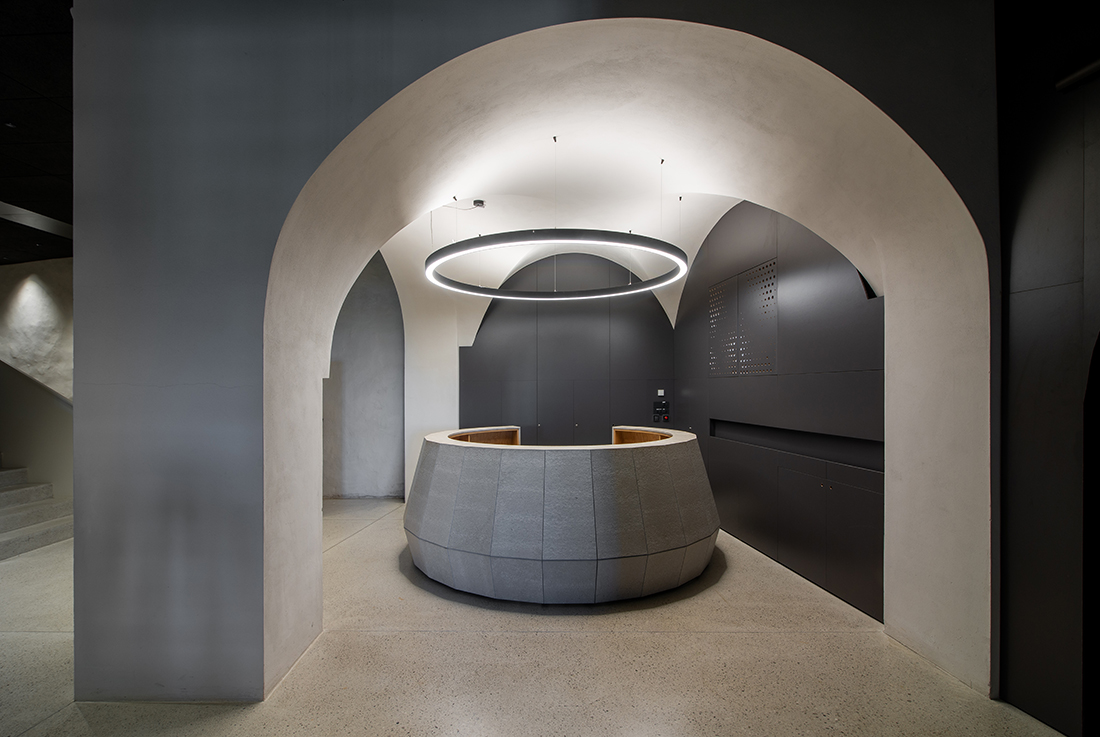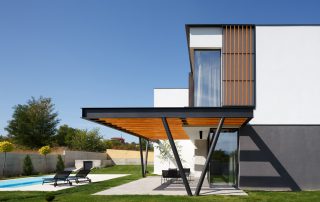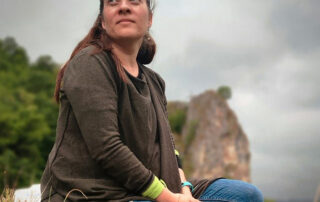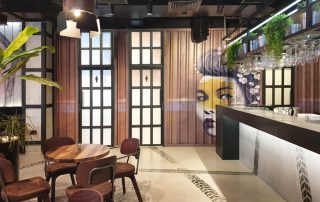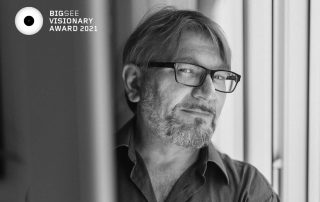The Štanjel Castle consists of several parts, of which some have been already renovated, while some are still in the original state, waiting to be put in a new function. The project in question includes the restoration of the interior of the north-western part of the lower palace in four levels and the connections with the other part of the castle. After the restoration of the outer envelope, the interior was reconstructed, including the renovation of the existing structures, installations, and final treatments. Hence new premises were created- a new wine cellar, main entry, and info point, congress and event hall, and a museum. The main idea of the renovation is to present the original structures, separated from the added new structures. This main design idea was applied in all the premises with the use of the same basic materials.
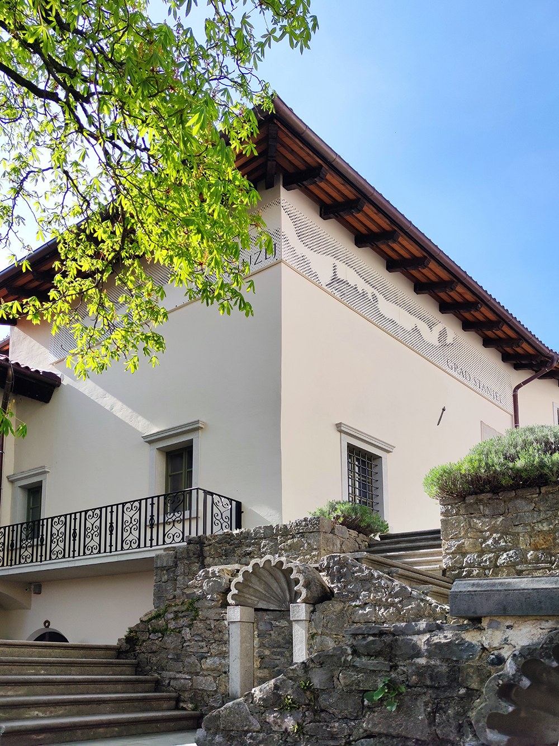
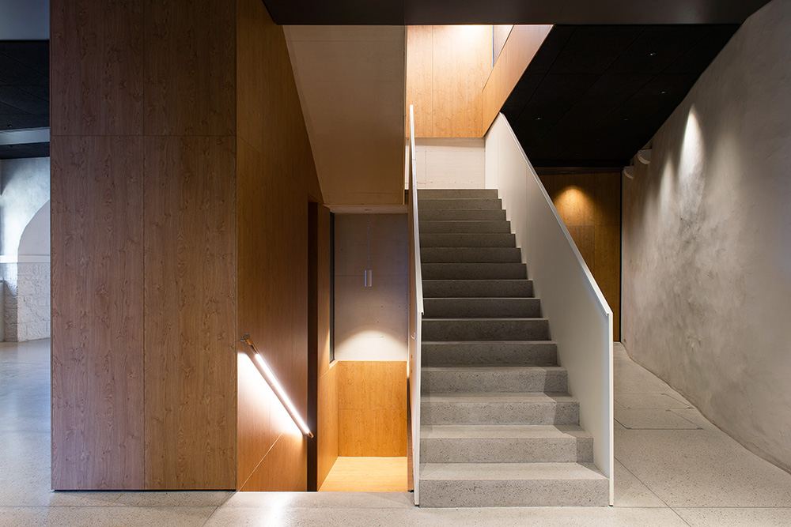
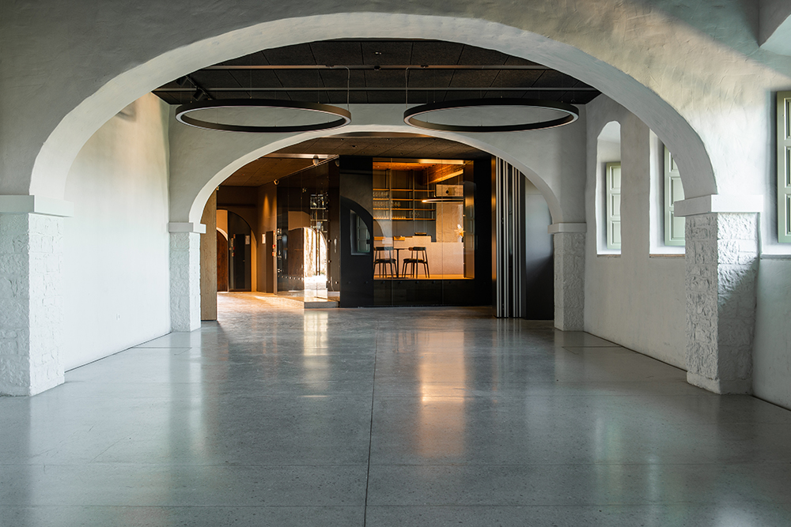
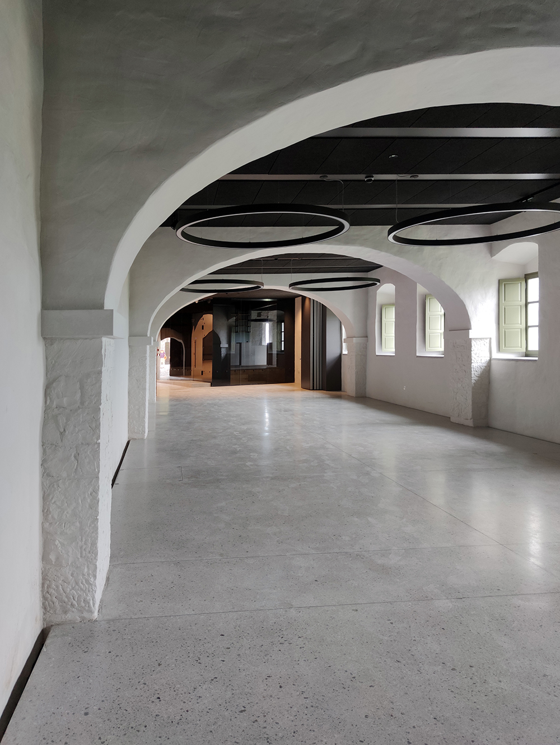
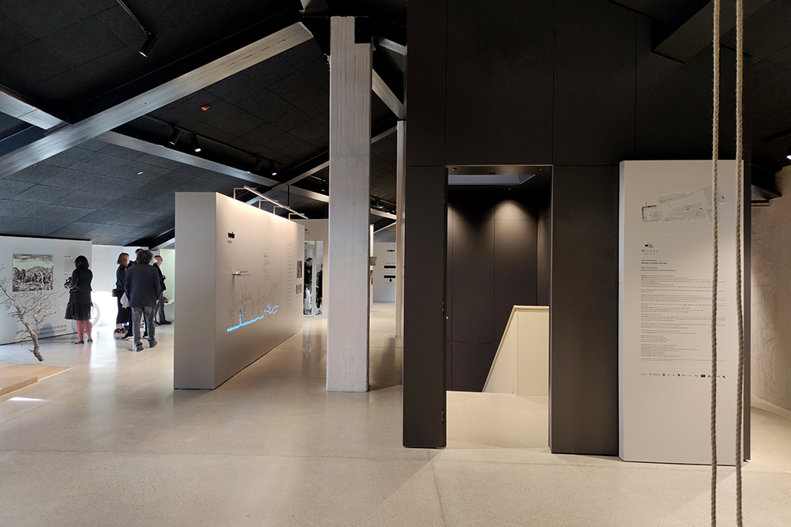
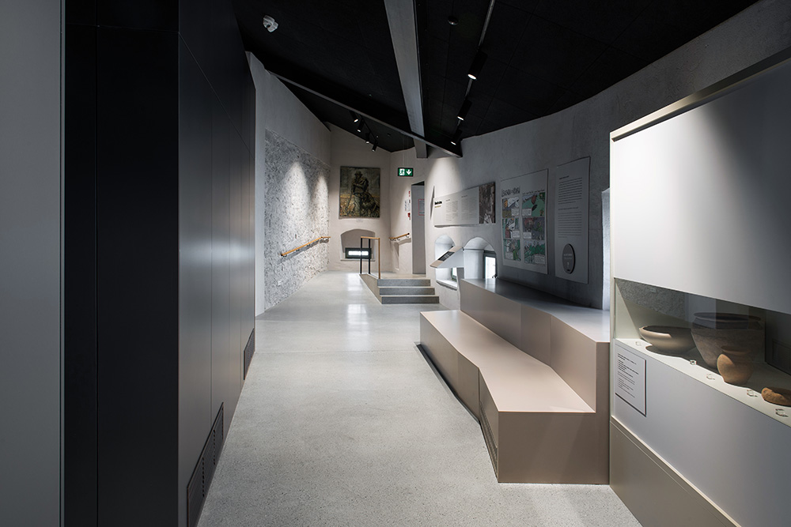
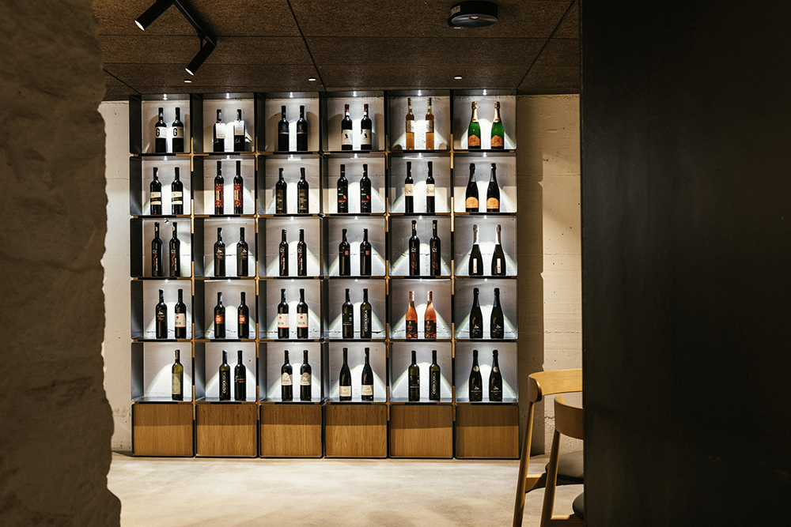
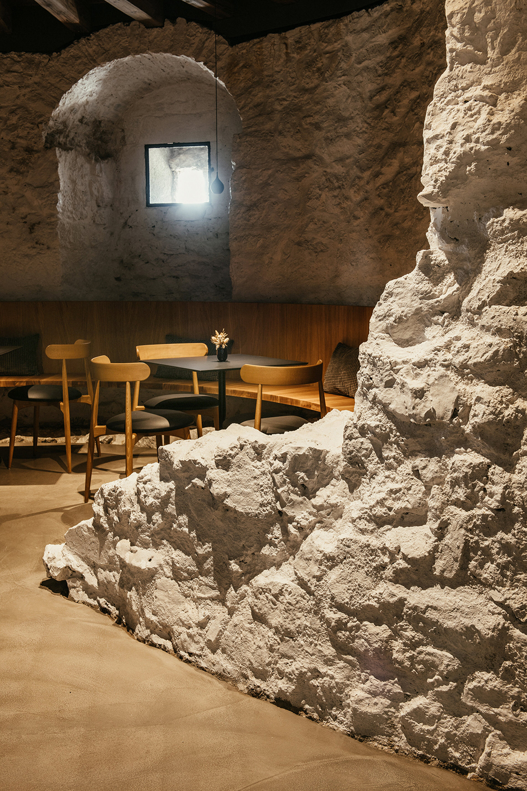
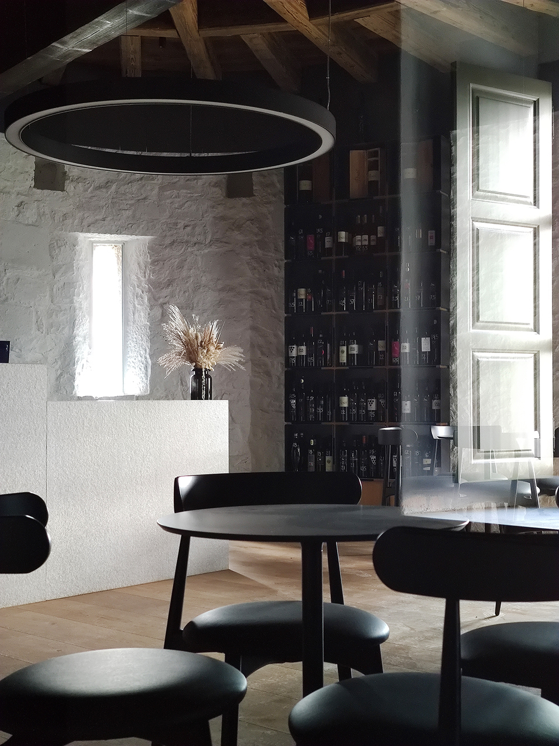

Credits
Architecture
Projekt d.d. Nova Gorica; Teja Savelli, Tinkara Kodelja
Tourism Entrepreneur
Območna razvojna agencija Krasa in Brkinov d.o.o.
Year of completion
2022
Location
Štanjel, Slovenia
Total area
750 m2
Photos
Anže Vrabl, Tadej Bolta
Project partners
KSP d.d. Sežana, Igor Fabjan



