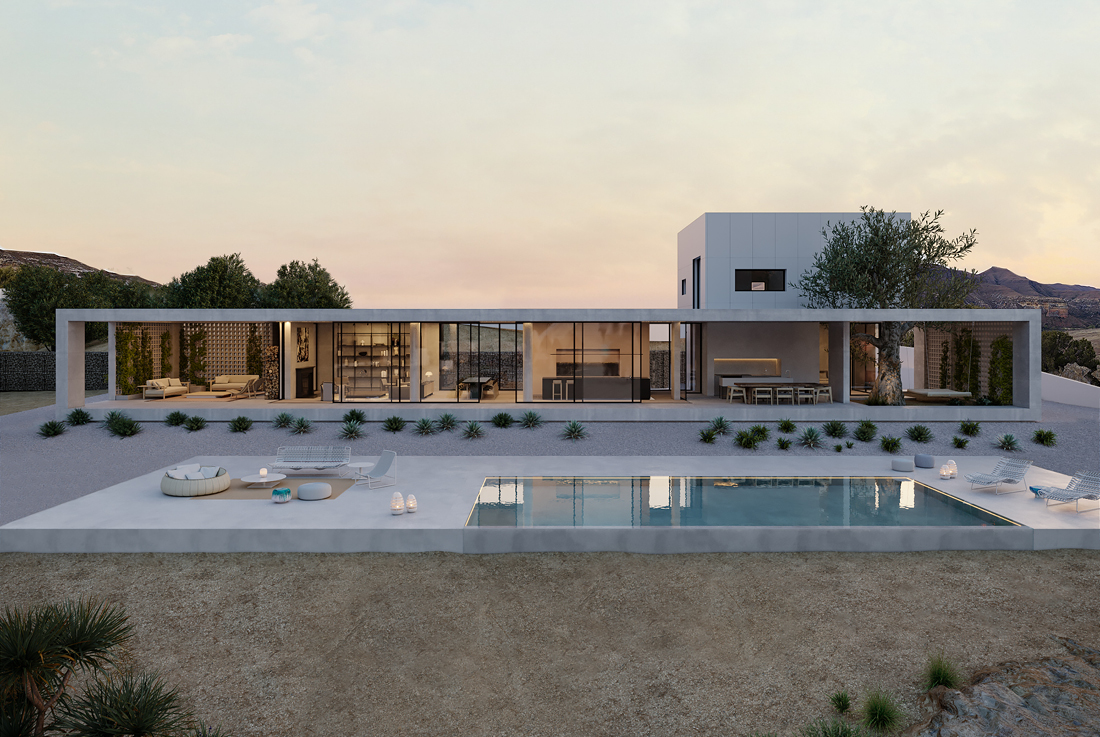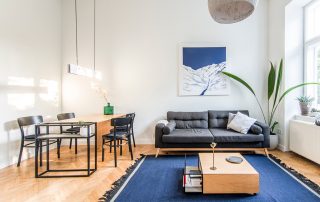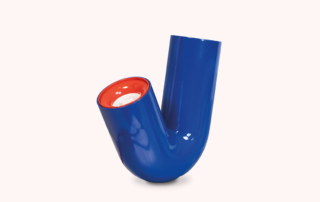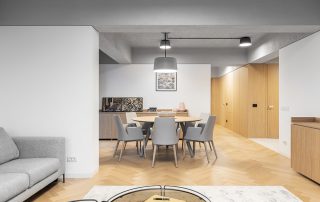The stark landscape of the Eastern Mediterranean island of Cyprus serves as the backdrop for this residence. Nestled among craggy snags and overlooking an olive grove with the silvery Mediterranean in the distance, the residence blends minimal starkness with calming clean lines. Strong, smooth lines contrast with the textures of gravel and spiky vegetation, creating a dynamic yet tranquil environment. Designed for a family of four, the residence prioritizes low maintenance, utilizing raw concrete and concrete-style tiles softened by natural elements like water, vegetation, earth, and stone.
The boundary between indoor and outdoor spaces is blurred, with comfortable areas tailored to the owners’ lifestyles. Expansive glass windows help merge interior and exterior spaces while modern eaves provide protection from the intense sun. Natural light floods the interior, accentuating the seamless transition between indoors and outdoors. The traditional layout, featuring long vertical rooms, is tailored to the family’s specific needs, with the master bedroom situated downstairs for convenience and the children’s rooms enjoying privacy upstairs, ensuring both present and future needs are met.
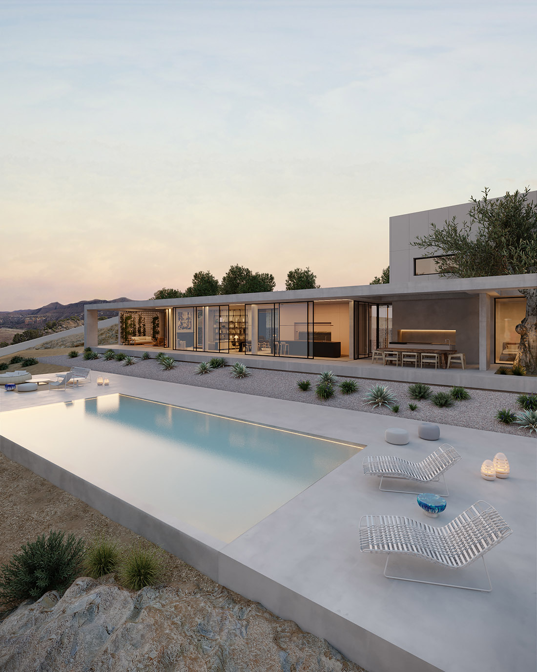
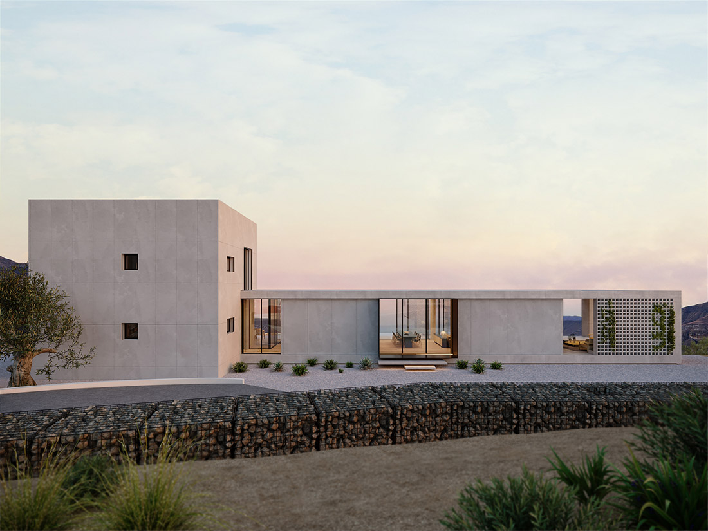
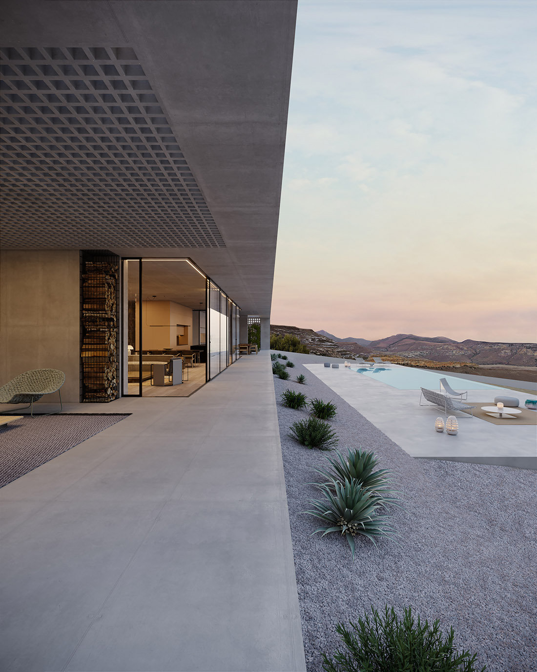
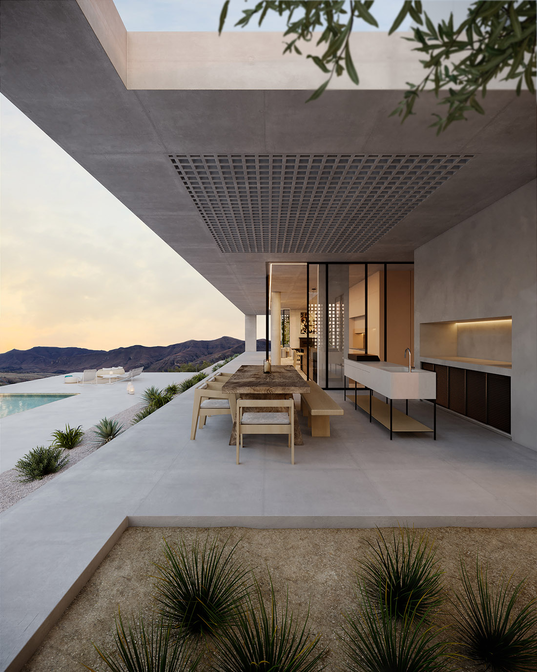
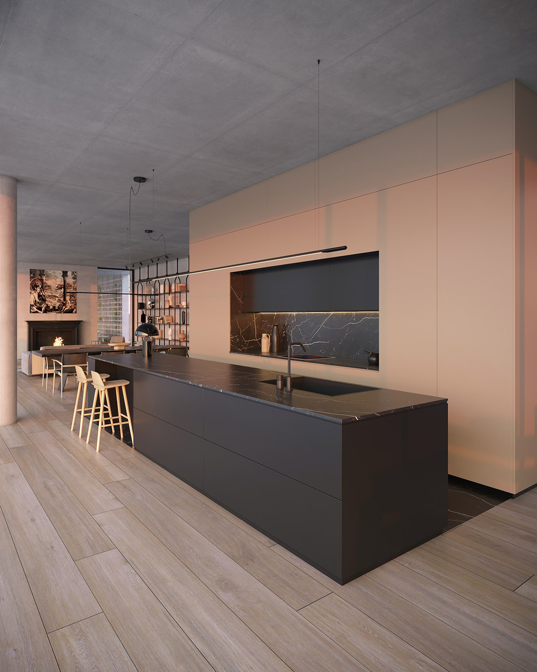
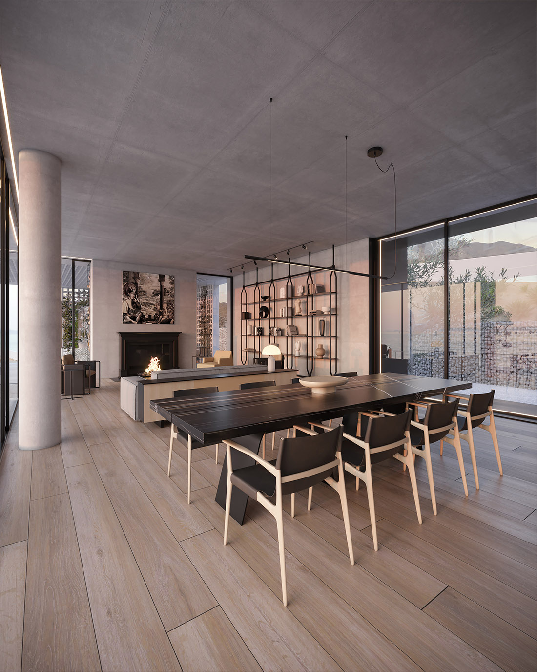
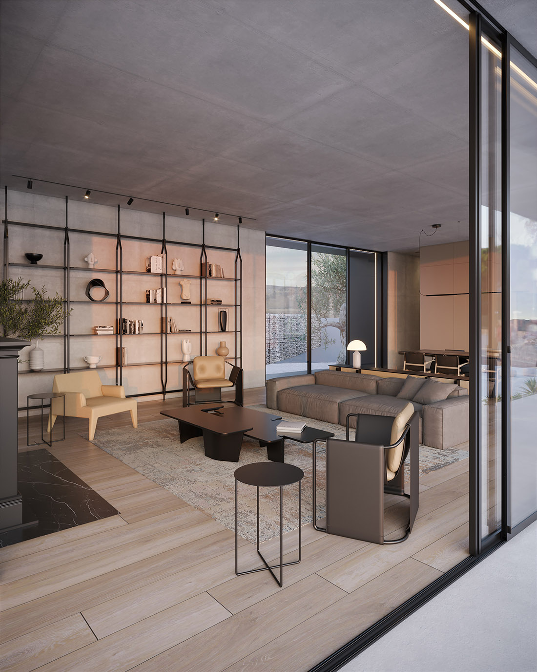
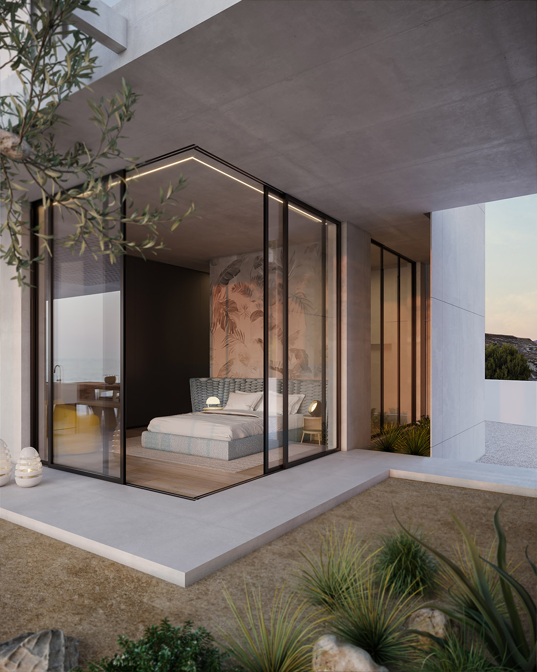
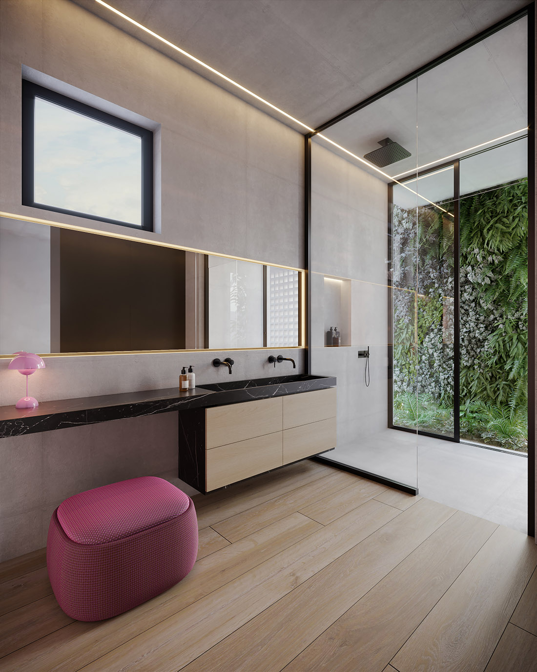
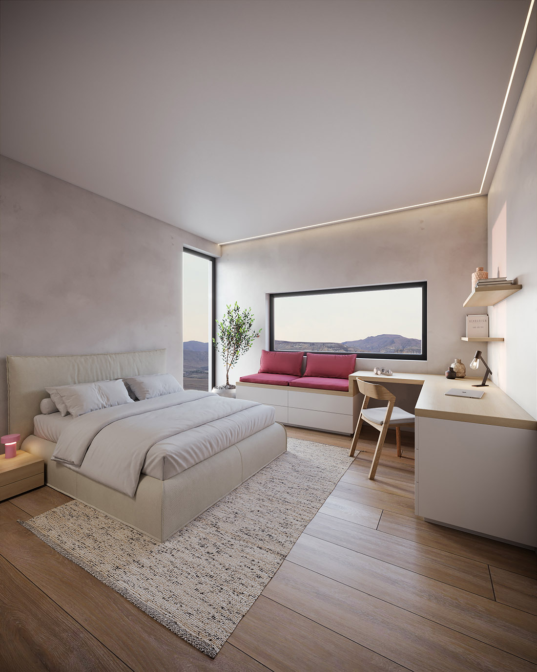

Credits
Architecture
Georgios Nikolaou Interior Design Skin Architecture
Year of completion
2024
Location
Limassol, Cyprus
Total area
225 m2
Site area
4.000 m2


