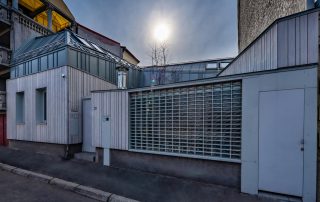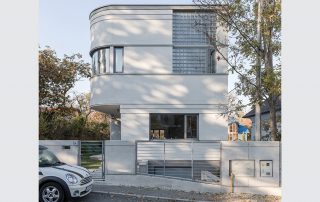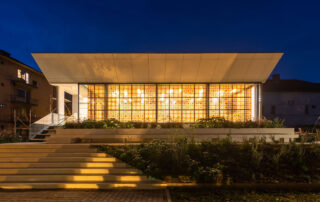The site is north-south, slightly sloping, faces towards Pécs city centre to the south, and Mecsek with the TV-tower to the north. Based on the features of the orientation, the relatively narrow site and the surrounding densely built environment, a picture of a compact, two-storey building sitting on the parking garage like a plinth was outlining. The solid, monolithic building is complemented and enriched by the tight balconies, the roof terraces, the pedestrian bridge structure, the exterior staircase block and the mono-pitched roof built on the flat roof. The tight form and the use of materials of the building evoke the modernist tradition typical of Pécs, the hand-sewn bricks represent durability and quality, the large window openings are accentuated by thin steel frames. The protruding balconies, the pergola and the canopy are lightweight metal structures, gently slick onto the brickwork. The external staircase block, defined as an exposed concrete cube, is connected to the street and the also exposed concrete fence by a concrete bridge that functions as a pedestrian entrance.
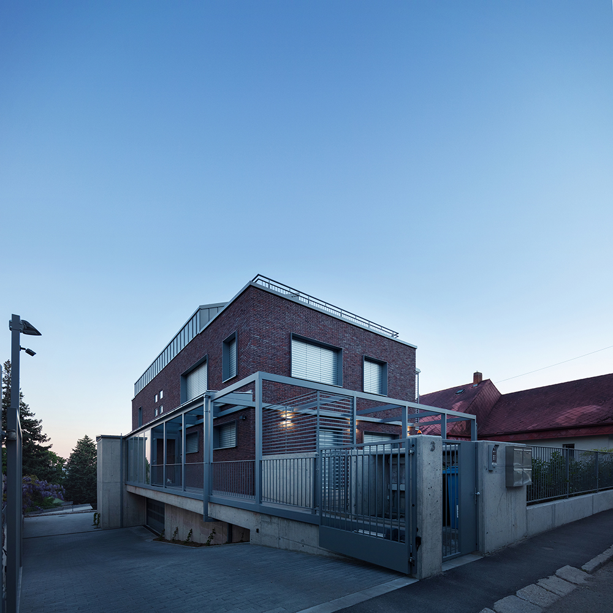
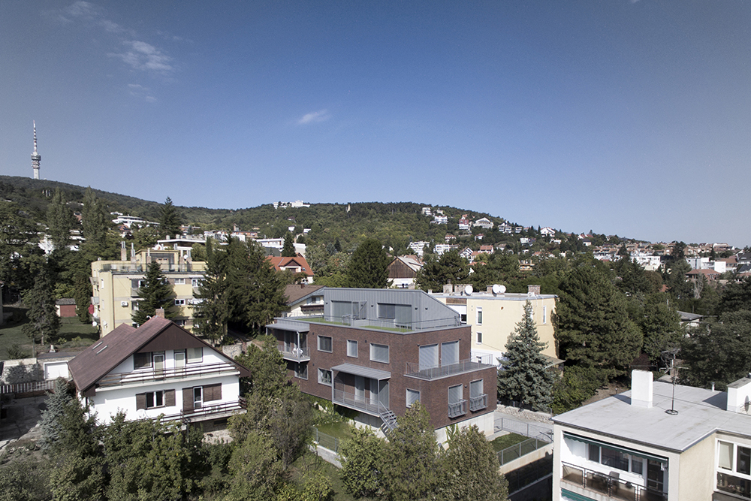
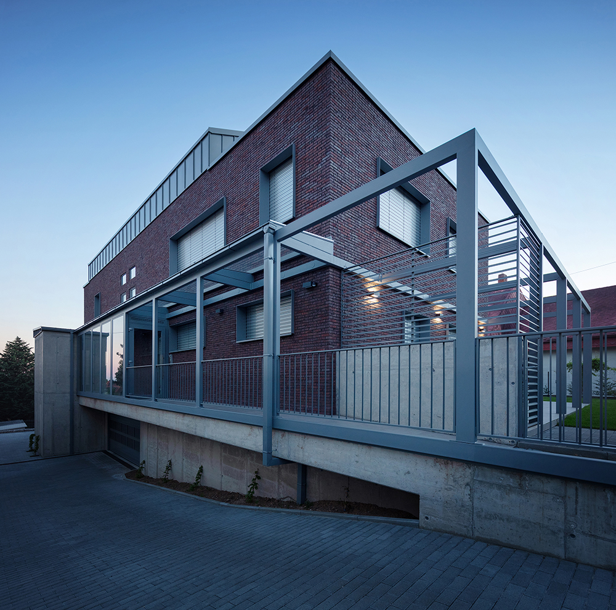
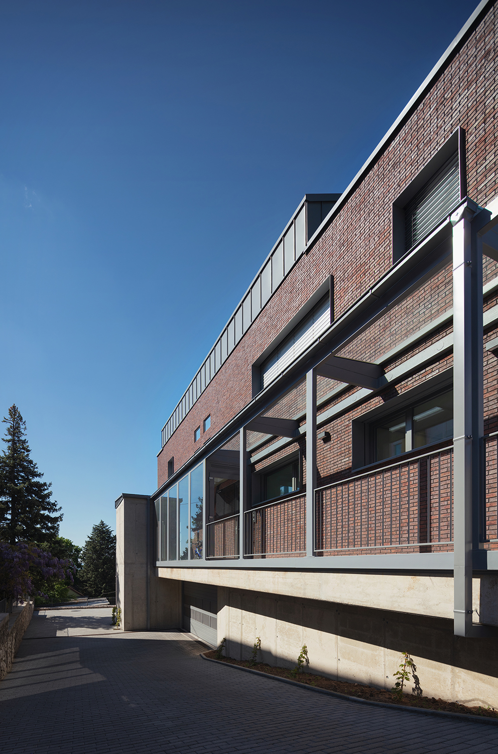
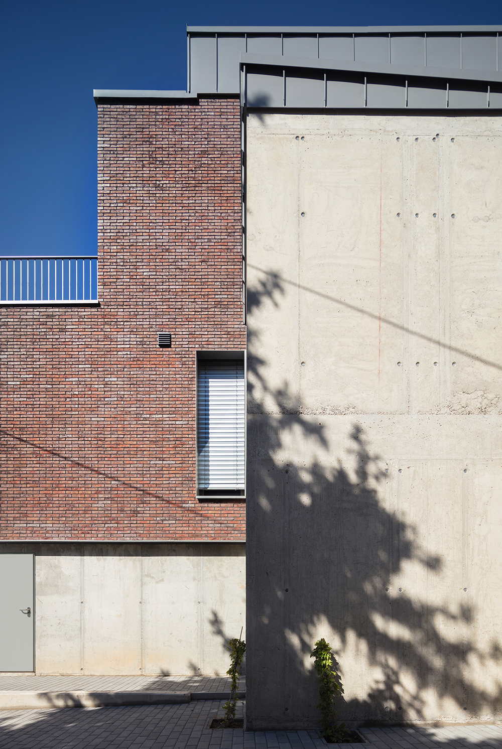
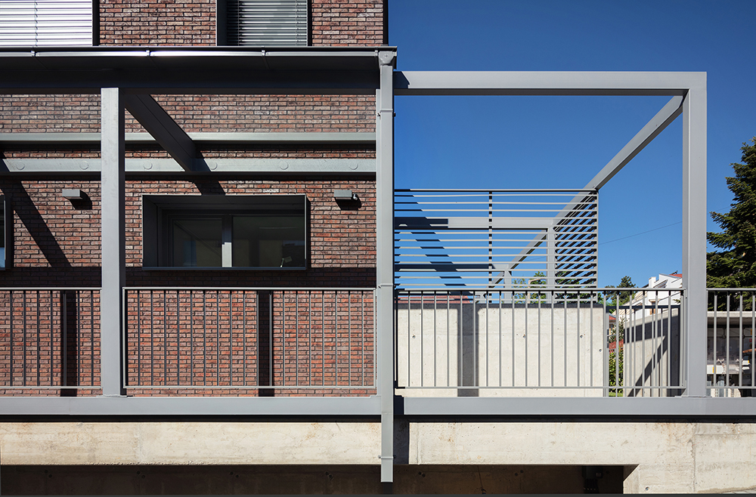
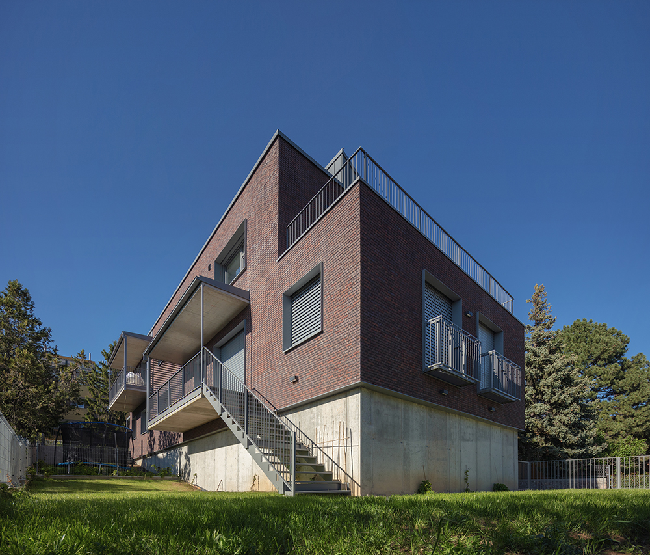
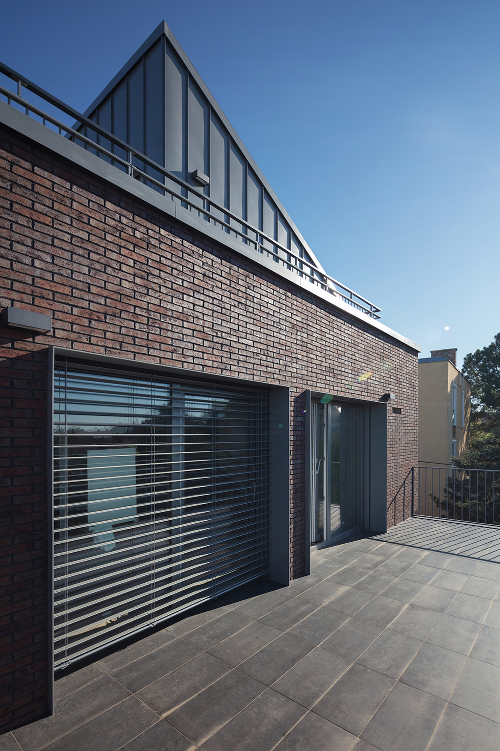
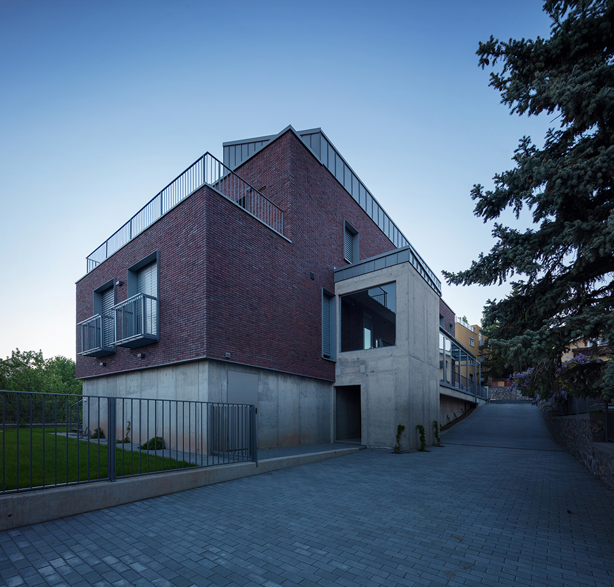
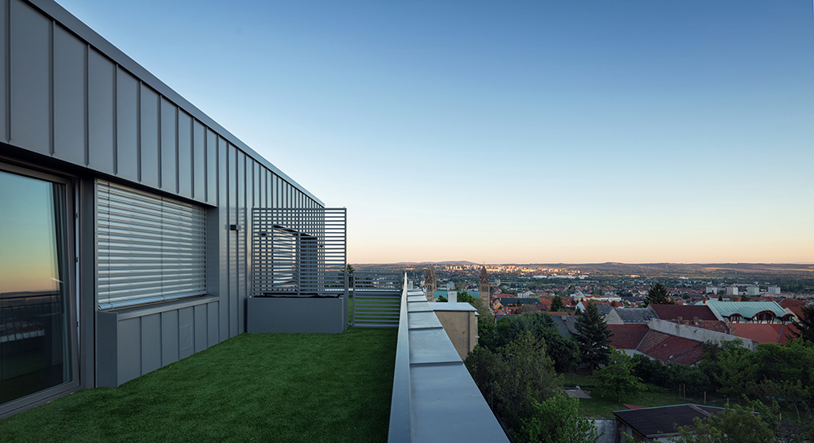
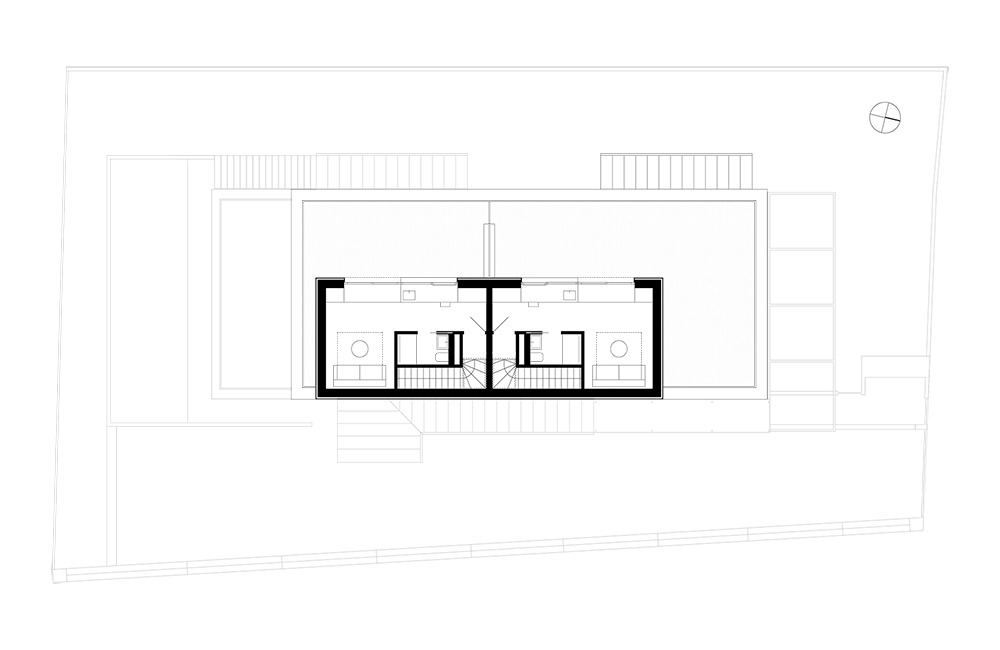
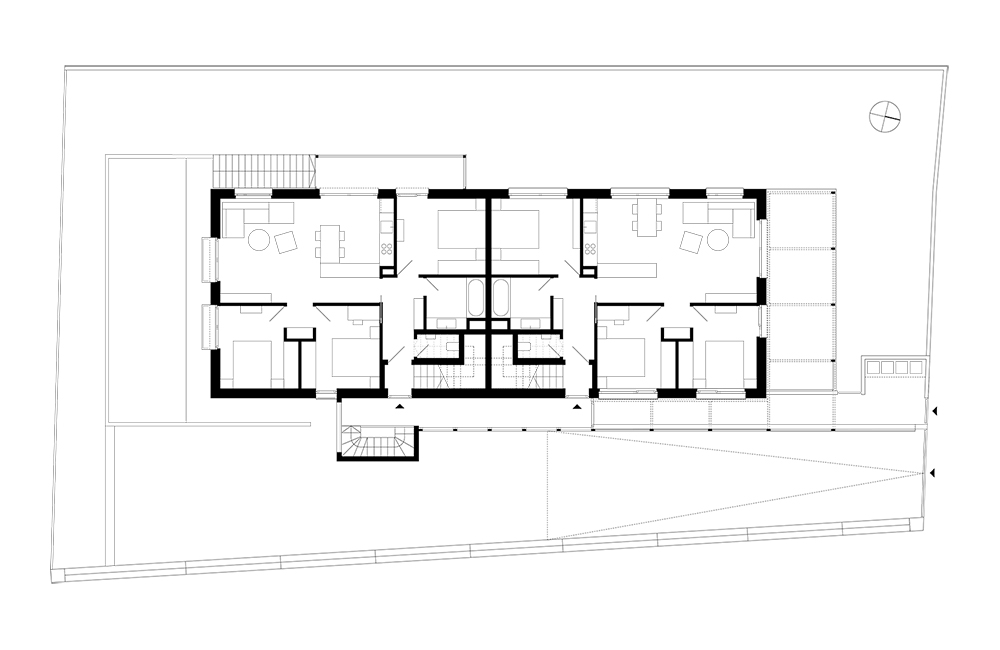
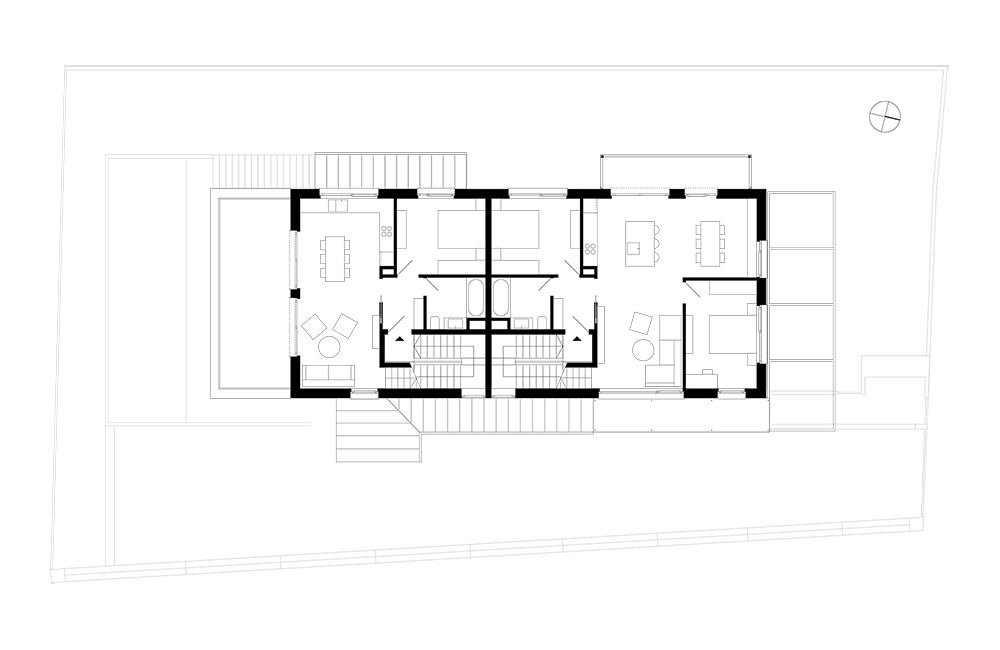

Credits
Architecture
Studiobazaar; Ákos Gyergyák, Kozák Barnabás
Client
Private
Year of completion
2020
Location
Pécs, Hungary
Total area
583 m2
Site area
749 m2
Photos
The Greypixel
Project Partners
Photographer: The Greypixel



