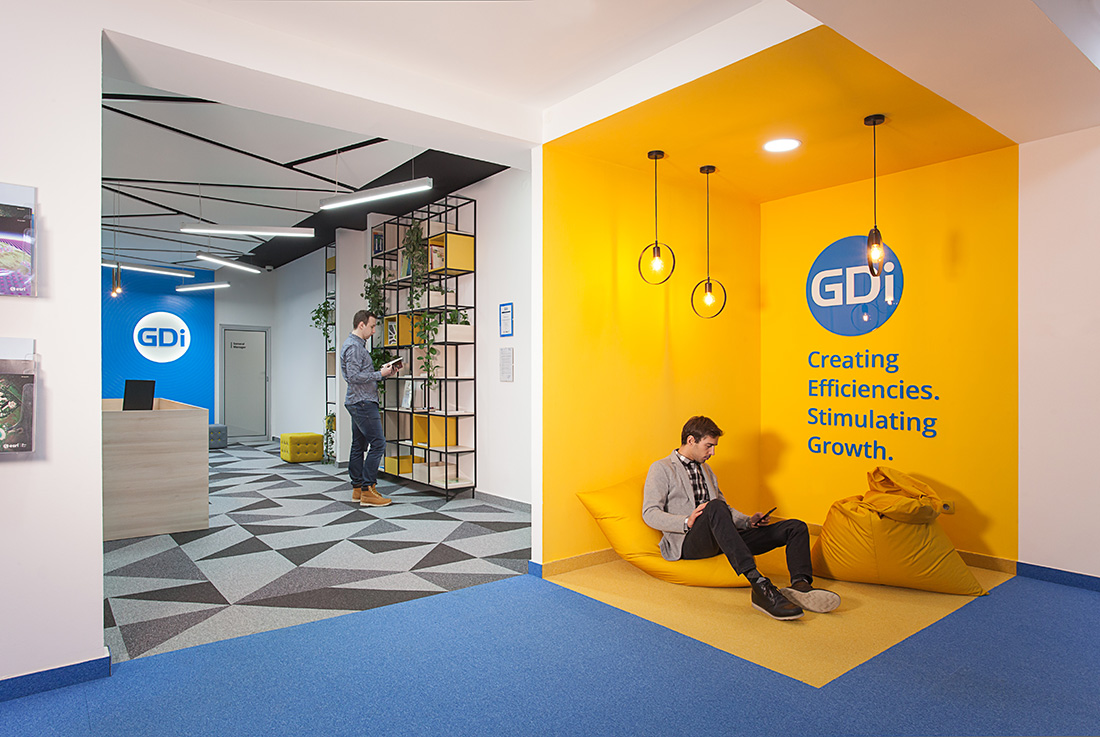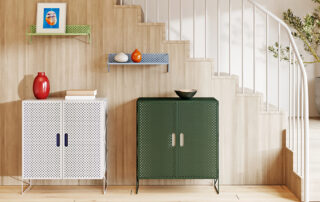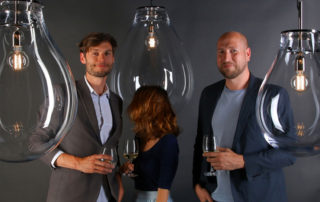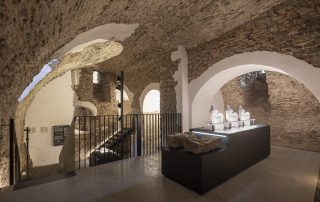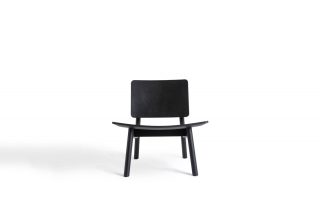GDi Skopje offices reflect company’s identity in the IT industry and everyday operative needs in harmony with the site and local context. The design approach focused on the employees’ needs within the 250m2 of office area. Wider setup of the offices’ environment, the traditional individual office environment of the old building, was confronted with the designer’s approach to creating contemporary “think-tank” open concept office floor plan.
As the result, the impression of colors predomination was achieved, allowing the office elements underneath to expose themselves from all angles. Rounded up with the custom furniture and wall posters, such impression led to imposing each office individual character inspired by the people working there.
Final effect accomplished throughout the workspace is the basis for the GDi’s innovative work processes, fitting in the local context and people.
What makes this project one-of-a-kind?
Bursts of Colored Binary Codes
From telecom companies to agricultural enterprises, GDi through the smart digital approach creates software and data solutions for a variety of industries by focusing on ensemble of tailored innovative digital products. Commencing from the company’s distinctiveness, the architect designed GDi’s new office spaces in Skopje bearing the business’s fundamental qualities in mind: offering wholesome, innovative, and yet different and assorted solutions. How? By both factoring in the employees’ needs and desires –gathered through extensive lively conversations– and designing the entire 250 m2 in unison with the brand’s global image. In short, the Skopje offices are made-to-measure GDi’s identity and everyday operative needs in harmony with the site and local context.
Moving in a mediocre 90s’ unit-split office space, the architect faced some familiar workspace design challenges that they confronted through the particularly fitting up-to-the-minute design dictum: “stop thinking open space and start contemplating variety.” In that sense, through the architectural program, the architect blurred the boundary between the more traditional individual office environment (already present in the layout of the older building) and the contemporary “think-tank” open concept office floor plan. As a result, GDi’s separate functional entities got discrete spatial units, which, conveniently, all open into the inner zone dedicated to relaxation and recreation creating a hybrid blueprint: an open floor plan at the heart of a mixture of distributed departments. Consequently, each individual work place faces in towards the shared areas and out towards the city soaking in both daylight and the vibrant cityscape. The main entrance to the office is through an elevator that opens into the reception area and thus increases the dynamism of the open inner portion.
Like in a combinatory game, the interior is then polished with an exquisite use of color – perhaps its defining feature. In fact, at first glance, the colors are all one sees. As a second skin, vibrant hues dress the existing walls, floors, and ceilings, getting in and out the nooks and crannies of the place. Each office is developed as a quirky, idiosyncratic colorful unit. The custom-made furniture concludes the endeavour by extending the vivid surfaces into the interspersing work space engaging the employees on their own terms. Indeed, all posters are hand-picked to fit the particular employee and present striking backdrops for the locally sourced furniture. Accordingly, each working area surfaces as a unique platform for creative impact thinking fitted to its user. Thus, overall, the office fits the brand of the whole GDi group and maintains the Skopje office as an original unit adapted to its local context and more importantly, its people.
About the authors
Ivana Topalovska Jovičić is a practicing architect from Skopje, N.Macedonia. She graduated from the Faculty of Architecture in Skopje in 2009 and specialized in the field of Urban Renewal at the Faculty of Architecture in Belgrade in 2016. In the period 2008-2016 engaged as associate assistant at the faculty of Architecture in Skopje. In the period 2011-2017 engaged as licensed architect in several bureaus in Skopje. Since 2017 works as a freelance architect focusing on the small/medium office spaces, individual residential objects and interior design. Authored and co-authored several awarded projects on a national level.
Text provided by the authors of the project.
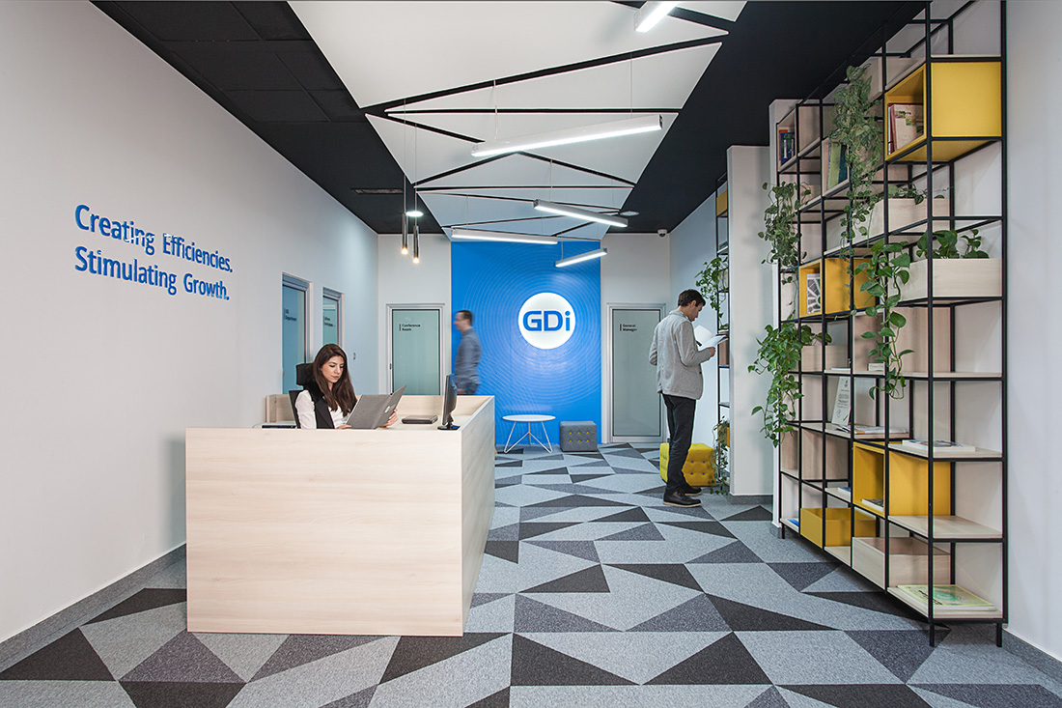
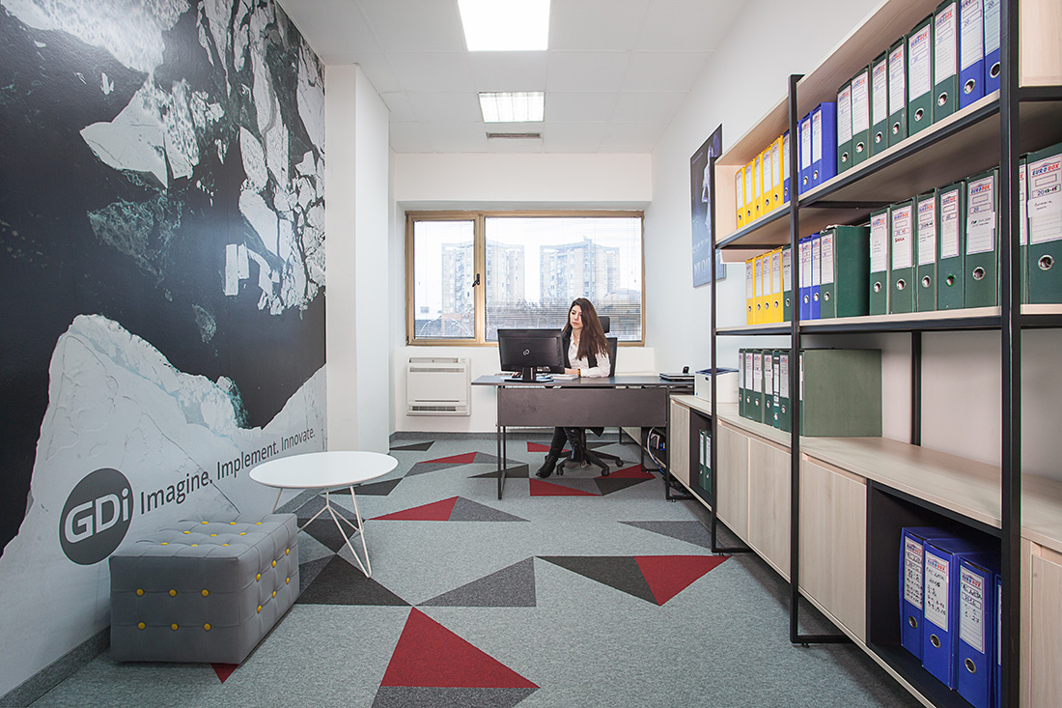
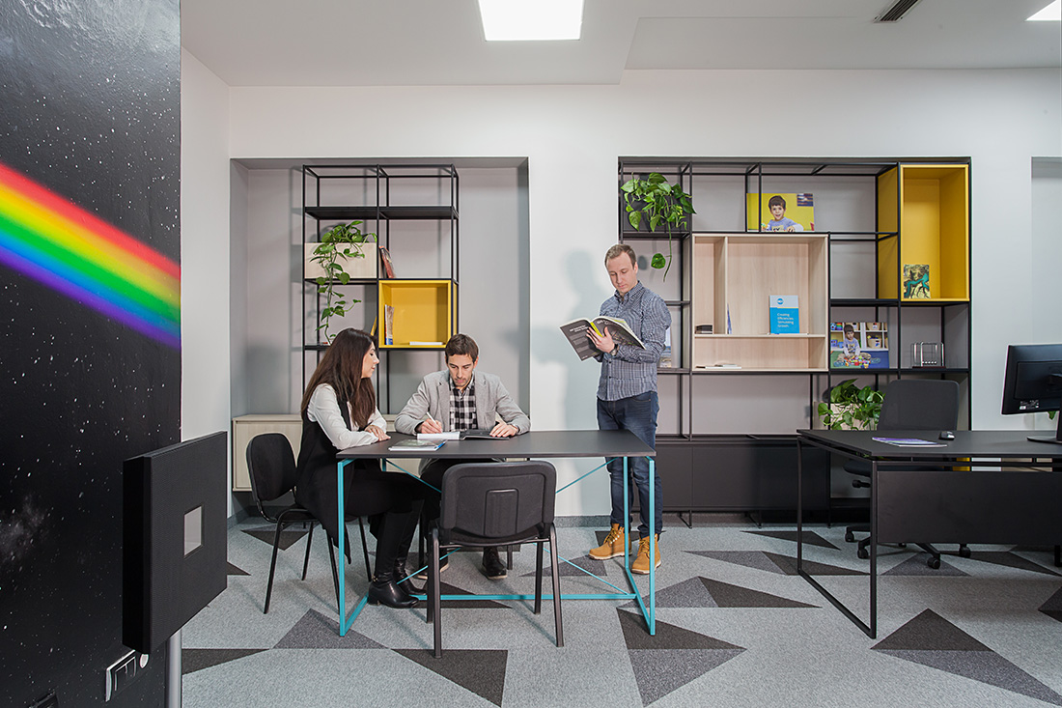
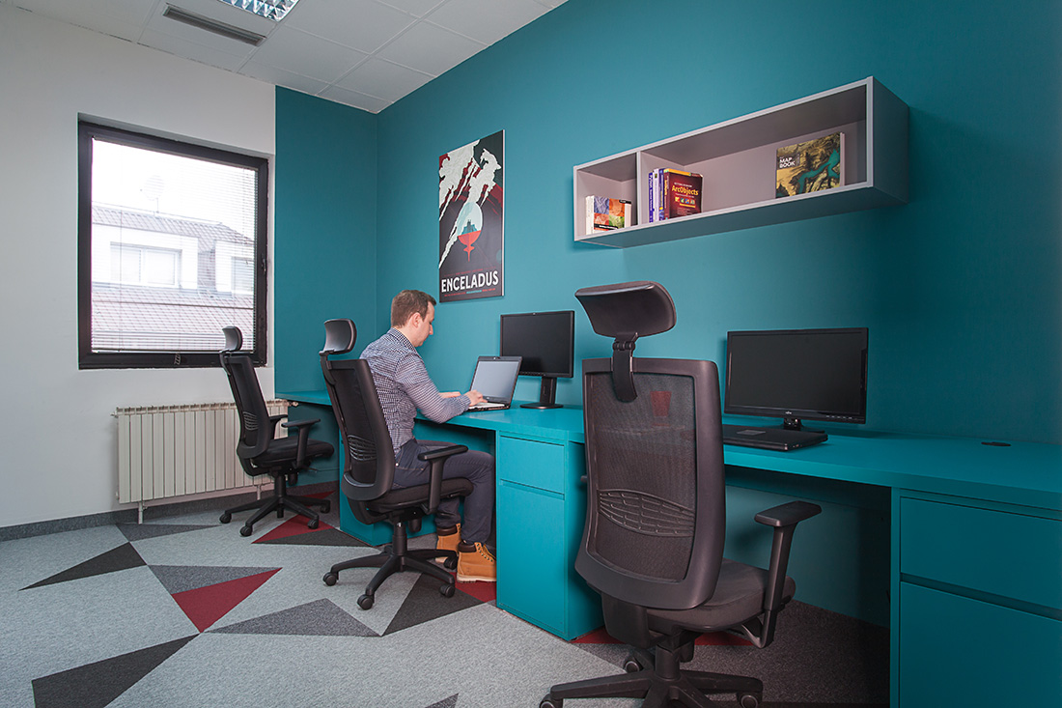
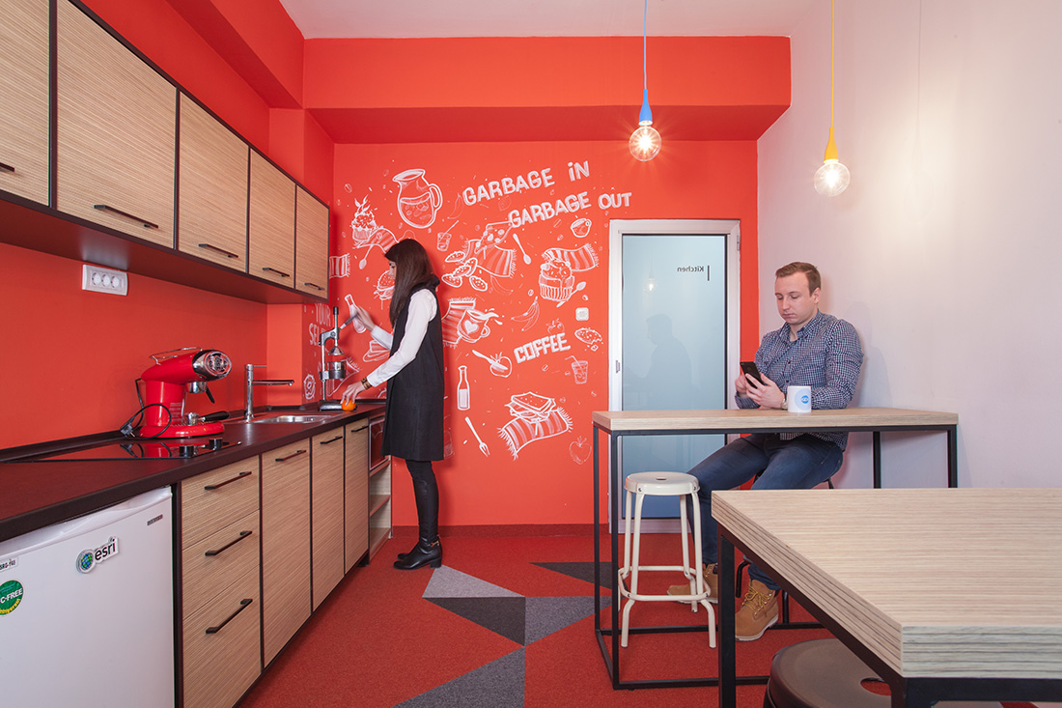
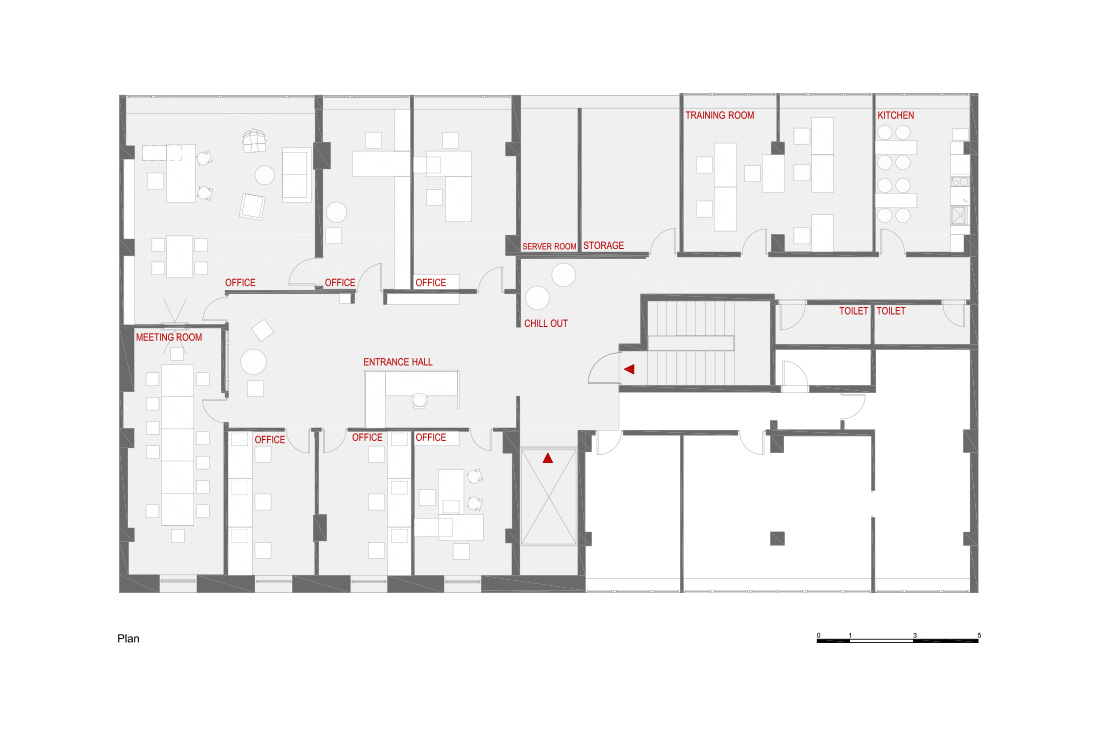

Credits
Interior
Ivana Topalovska Jovičić
Client
GDi Skopje
Year of completion
2018
Location
Skopje, N. Macedonia
Area
250 m2
Photos
Andrijana Tilić
Project Partners
OK Atelier s.r.o., MALANG s.r.o.


