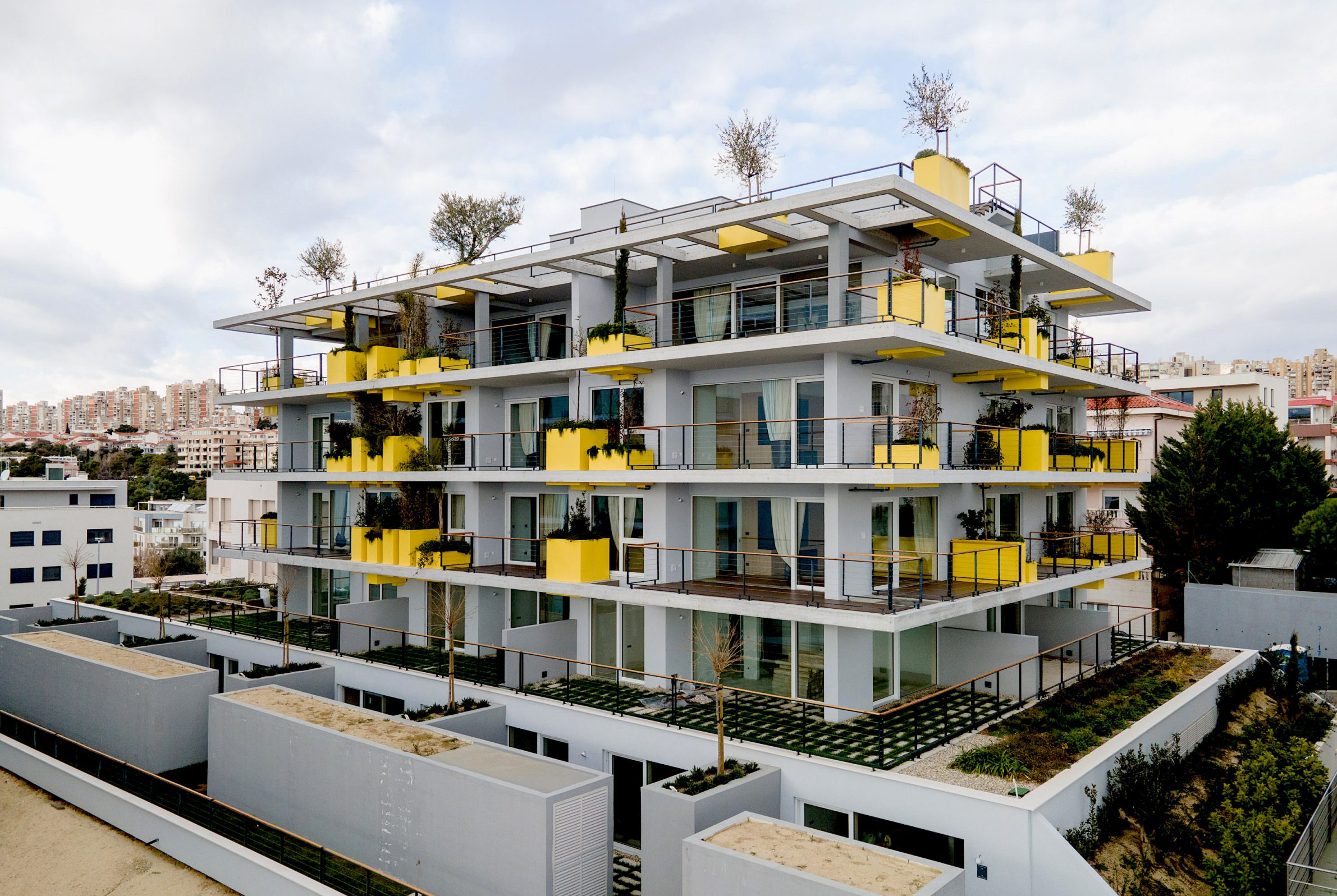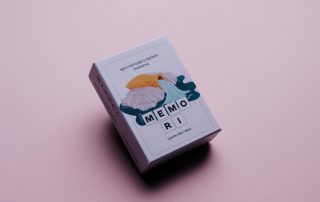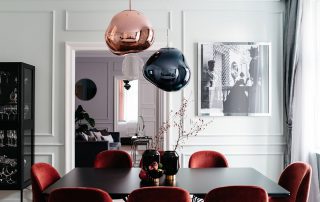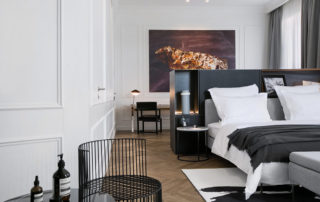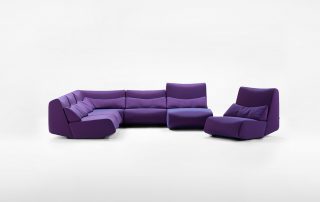The idea was to develop maximum planning footprint multiplied n-times vertically, so each “platform” is interpreted differently. Platforms are perforated to allow plant pots implementation into perforations and finally to get “green facade”. This way each flat has its own garden and terrace, so it becomes elevated family house. “Random flower pots disposition articulates appearance of the building which is dematerialised and present only through platforms and flower pots in them. House does not have facade, it is repetitive row of platforms with greenery. Therefore, it is not “designed”, it only exists in its given articulation.
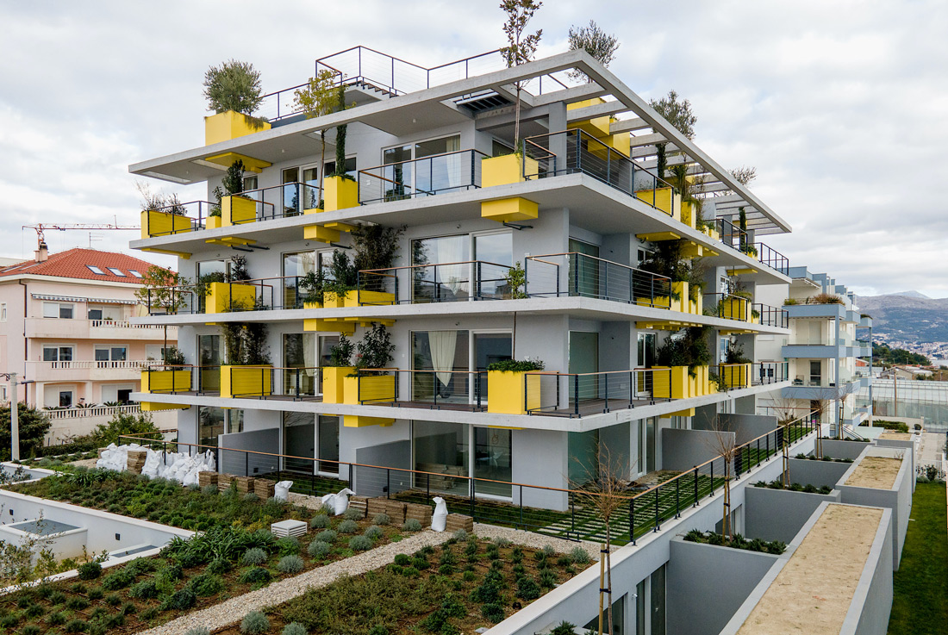
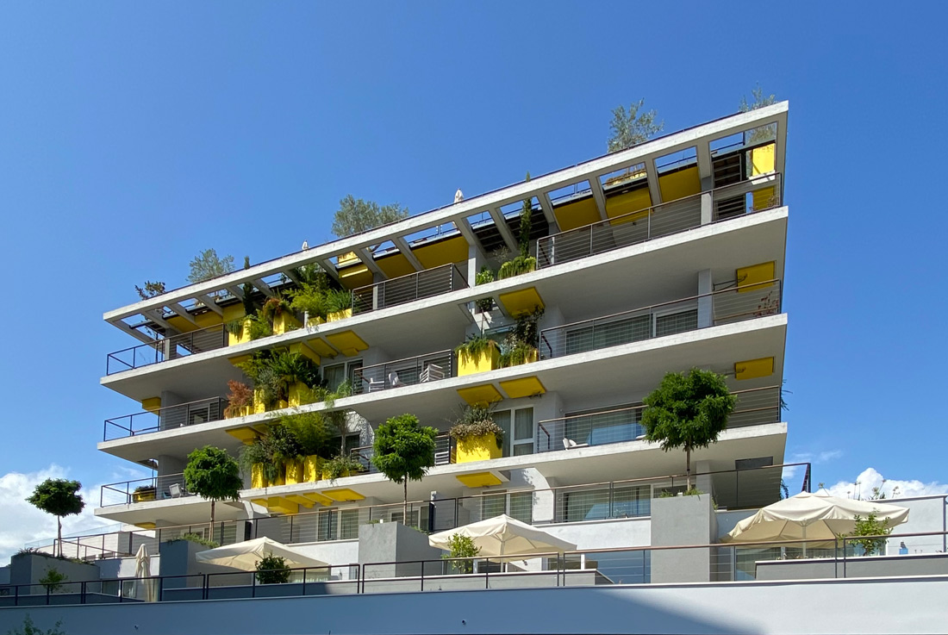

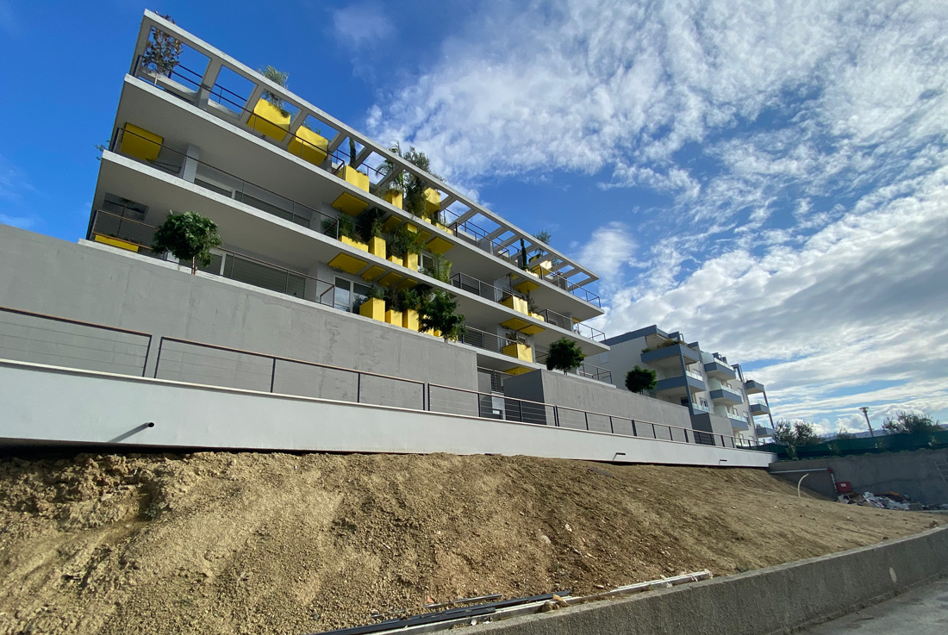

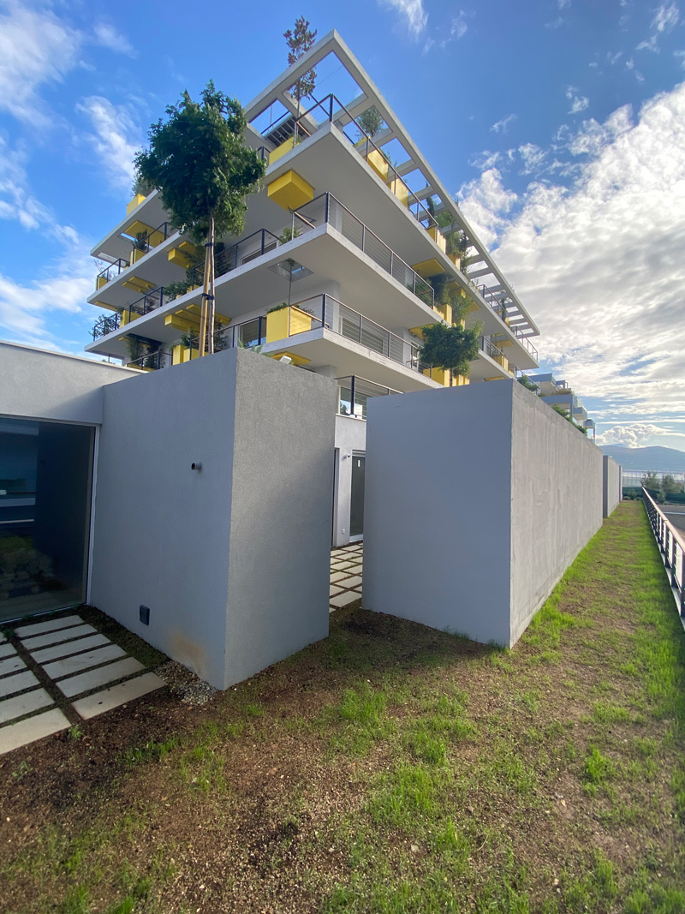

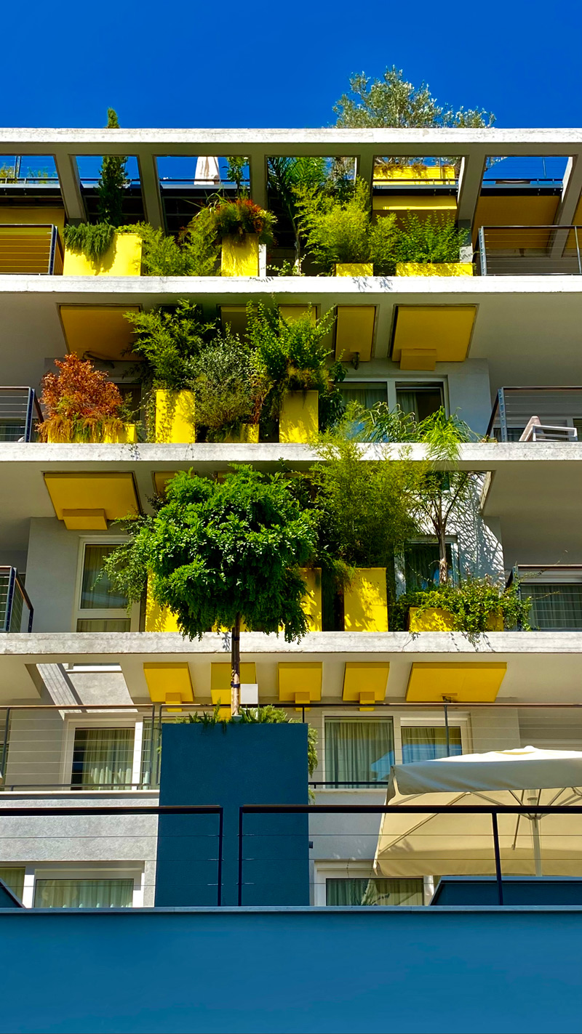

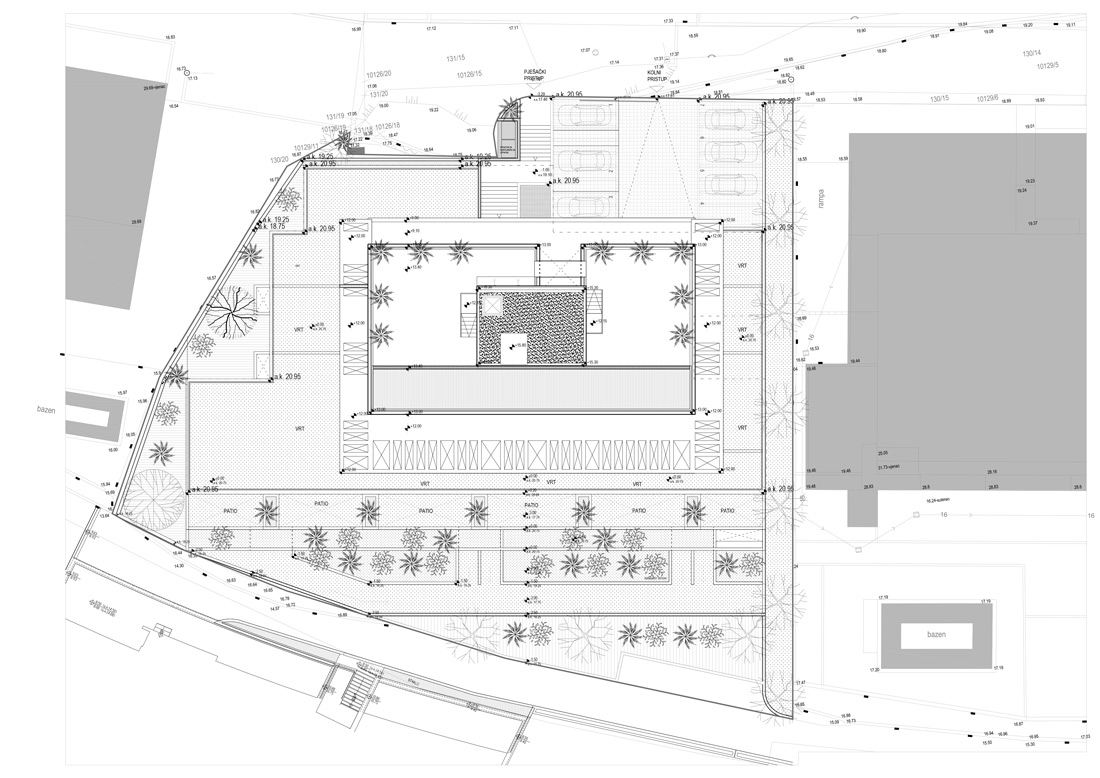
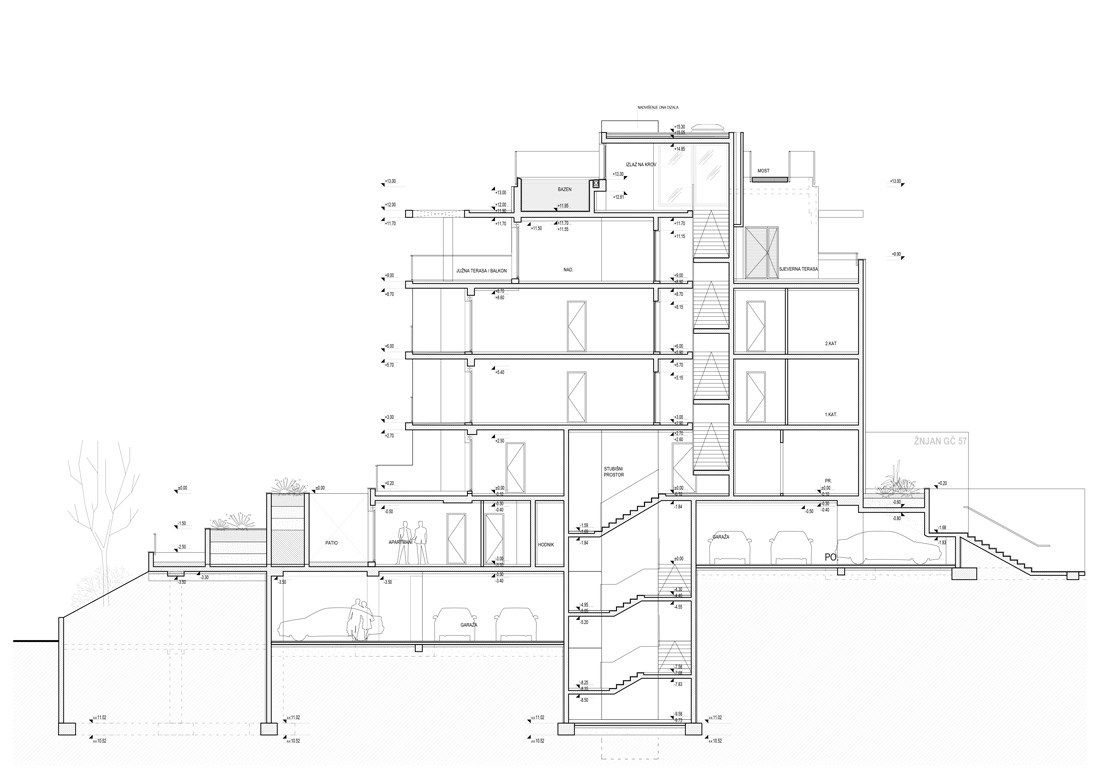
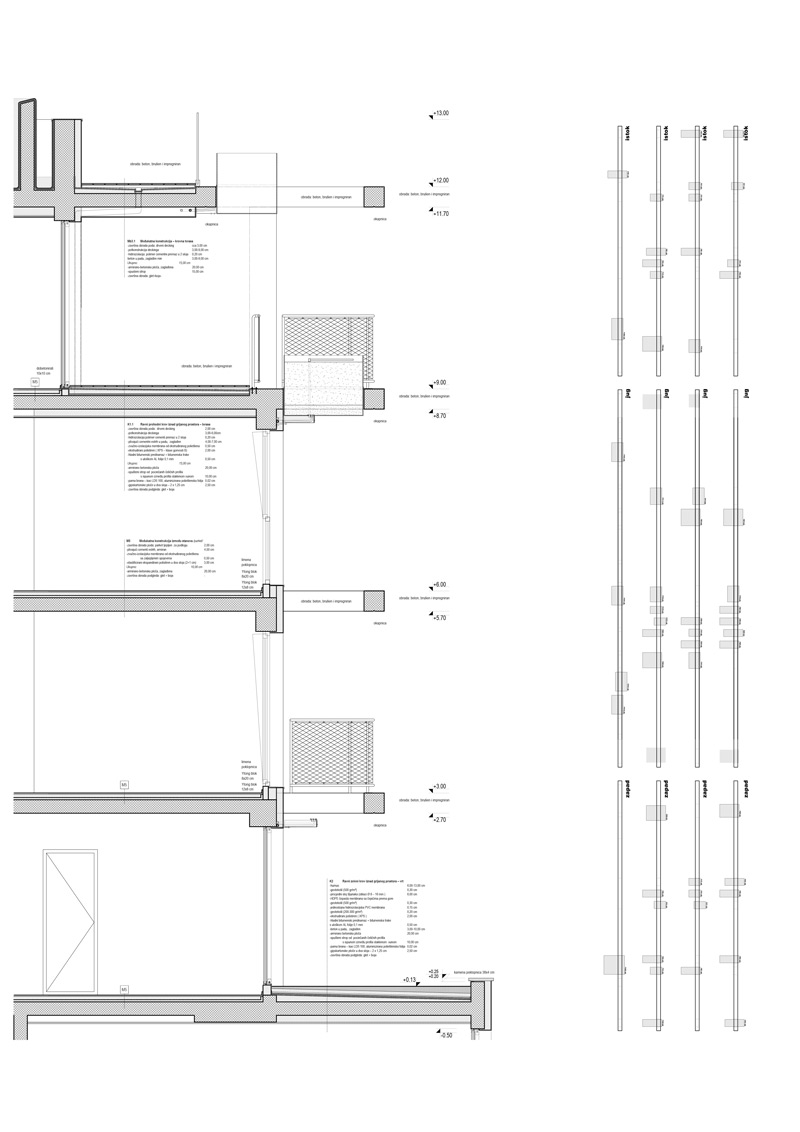
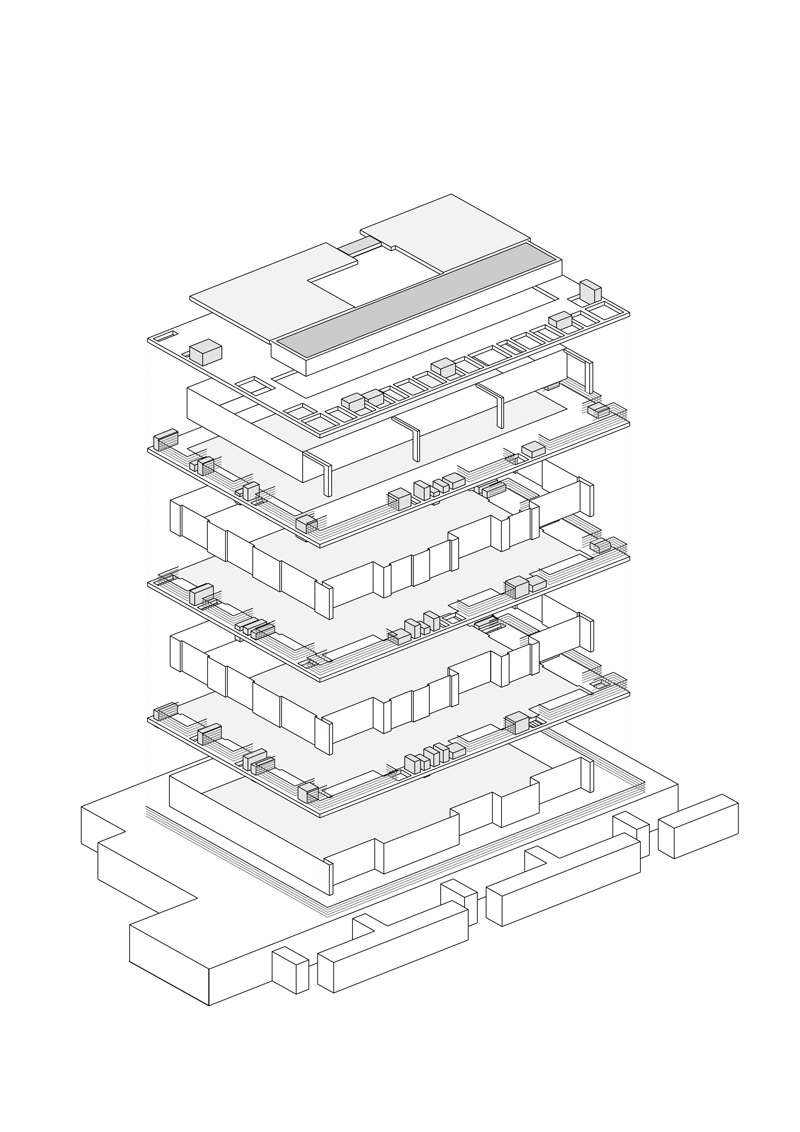
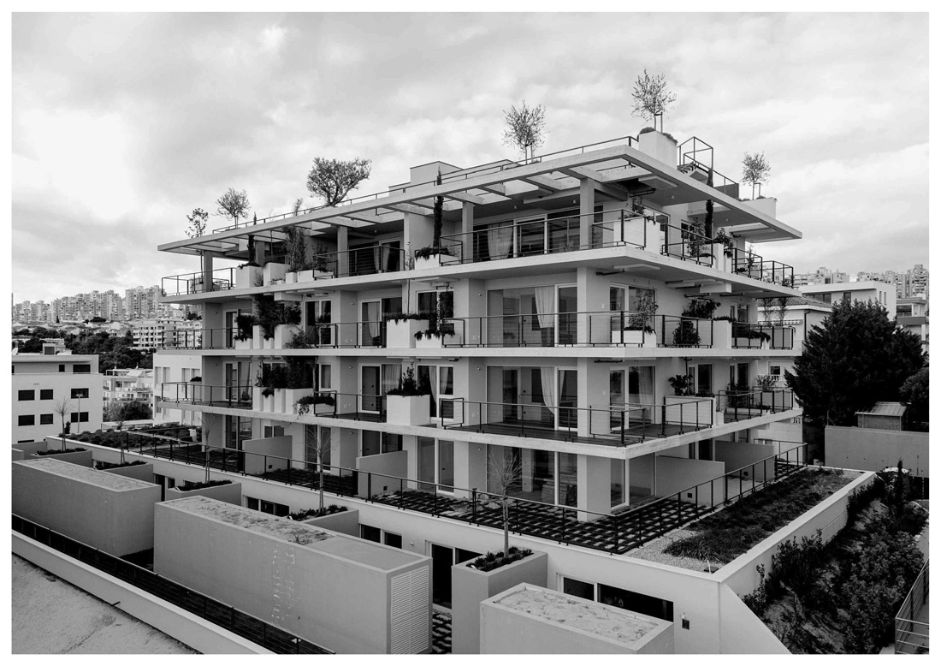
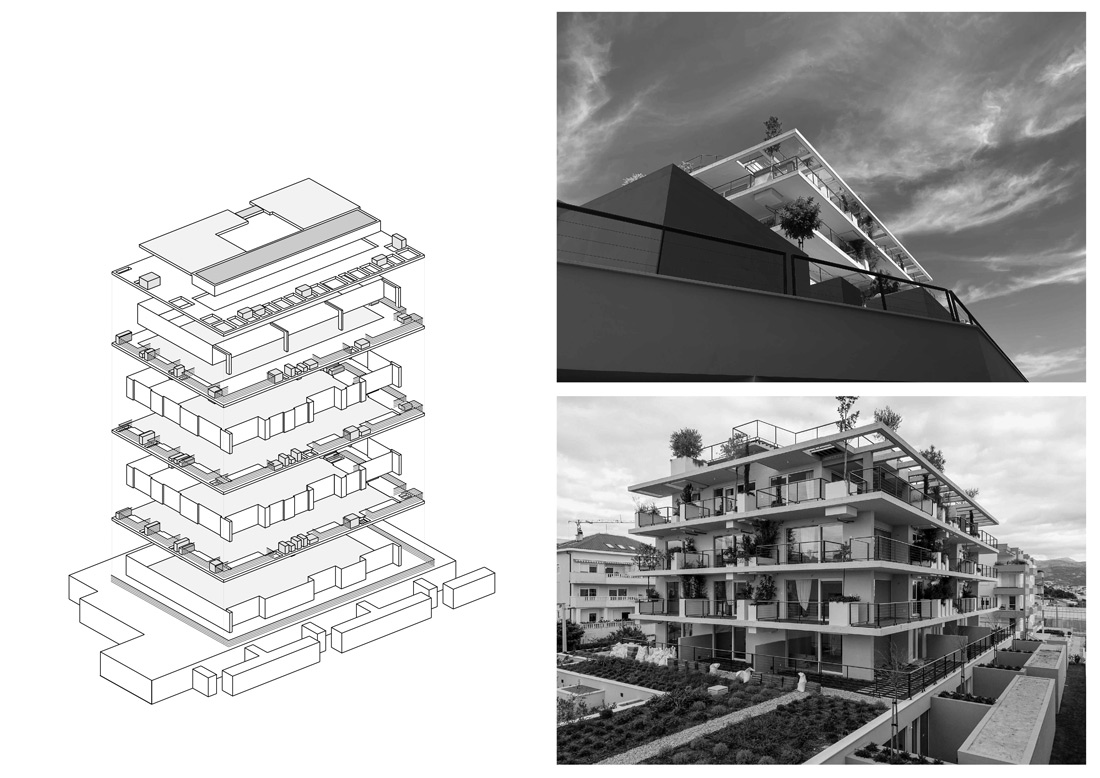
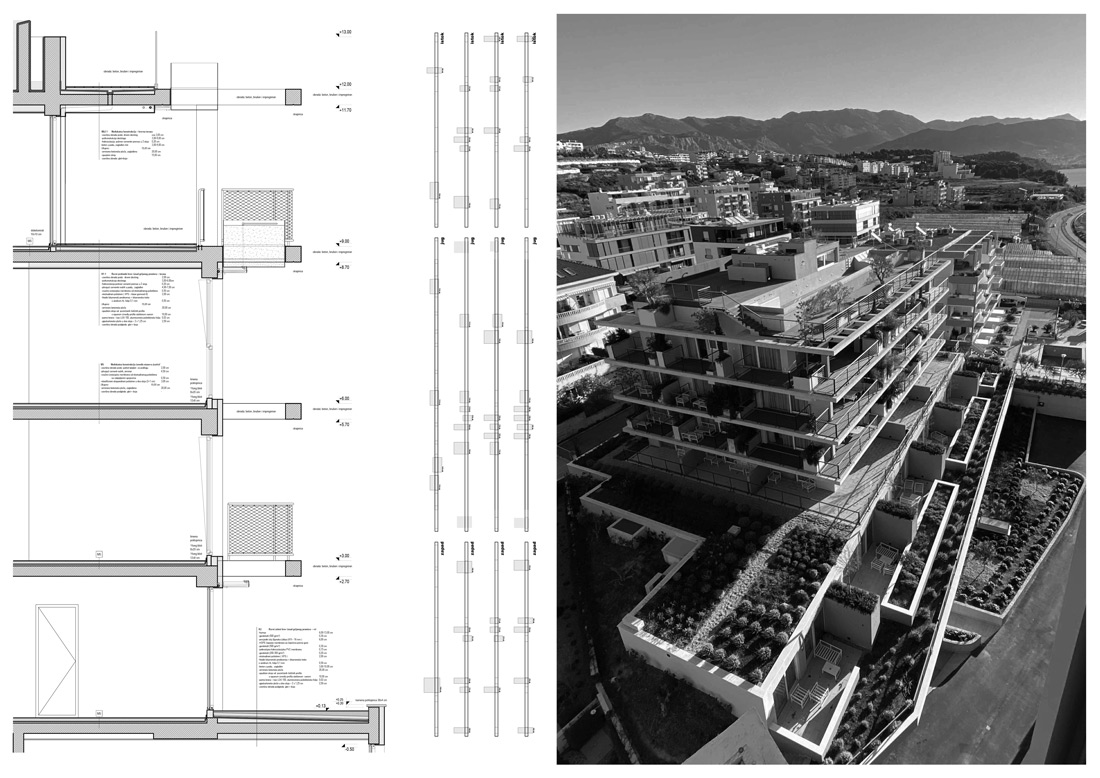

Credits
Architecture
Neno Kezić
Client
Dal-koning
Year of completion
2021
Location
Split, Croatia
Total area
3.500 m2
Site area
3.000 m2
Photos
Ivan Ivanišević, Neno Kezić


