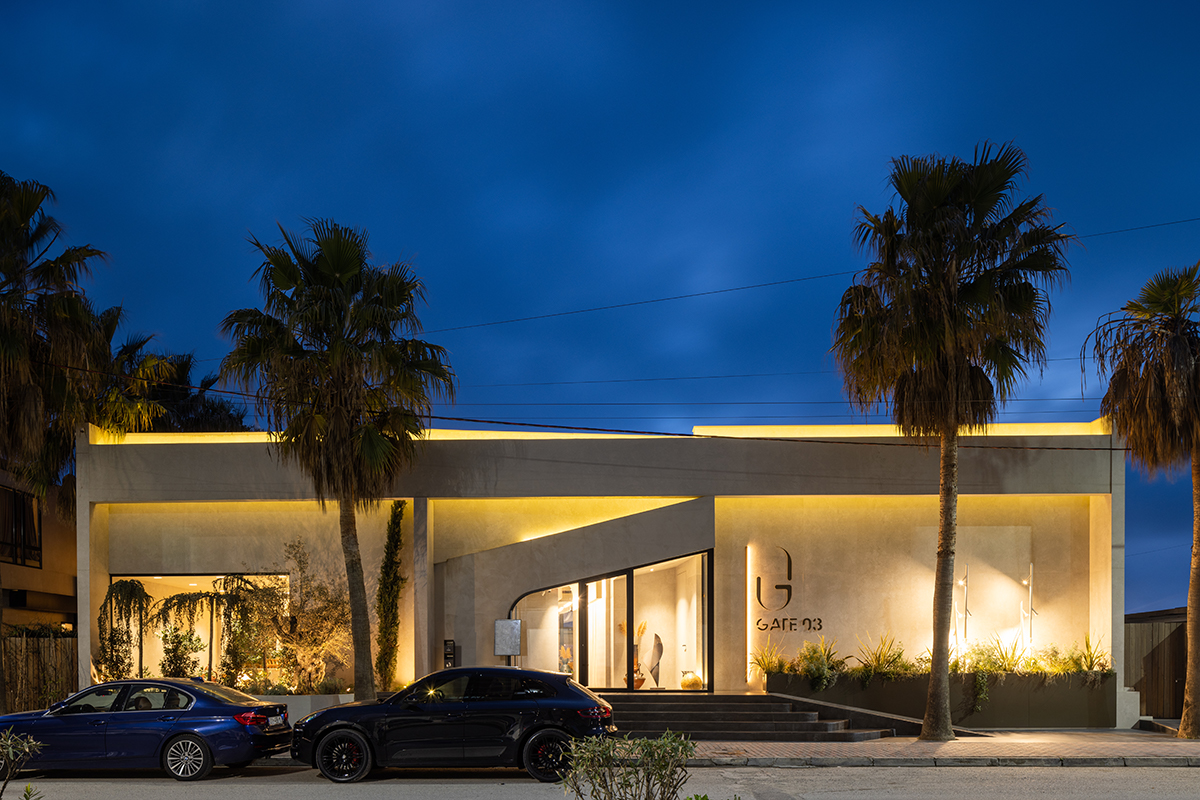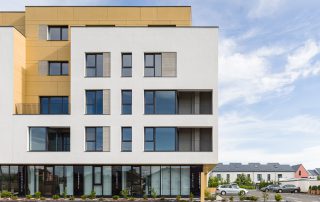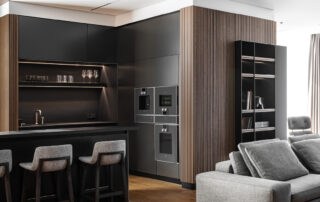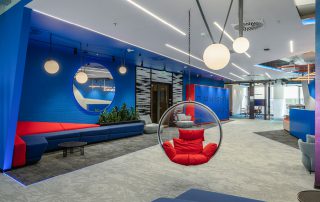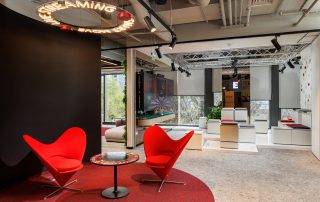Designed as a fusion cuisine restaurant, Gate 03 represents one of the projects that is completely dedicated to the details of the interior elements. The facade of the building is developed in the form of a high block to completely separate and isolate the restaurant area from the surroundings (street and the other parts of the city), orienting the interior completely towards the coastline. Many elements have been taken from the surrounding environment, among which the concept of the sails of the ships that have been reused in the many curves of the ceilings, forming a special game of light and shadow. In order to balance the various geometric shapes of the interior, it is proposed to use a single material in the interior lining, which emphasizes the minimalism of this space. Through the integration of elements inspired by oriental architecture, and the inclusion of greenery in the interior spaces of the restaurant, this project aims to emphasize the importance of living in the presence of nature.


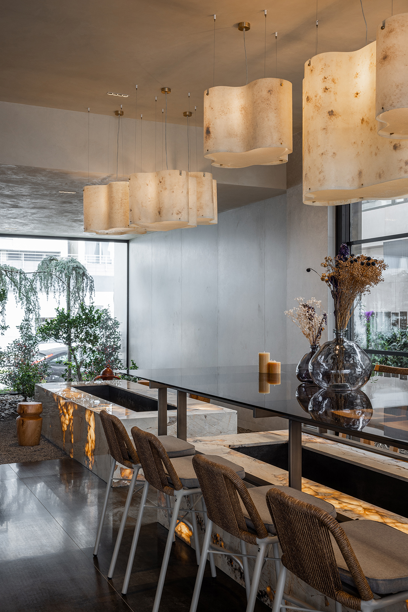
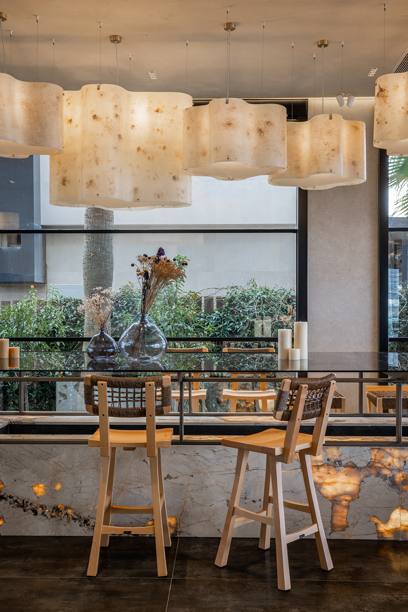
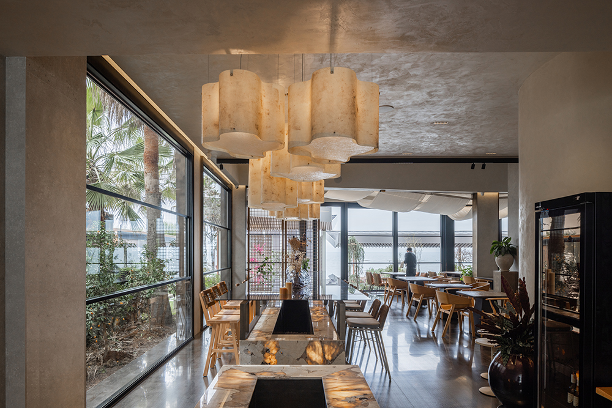
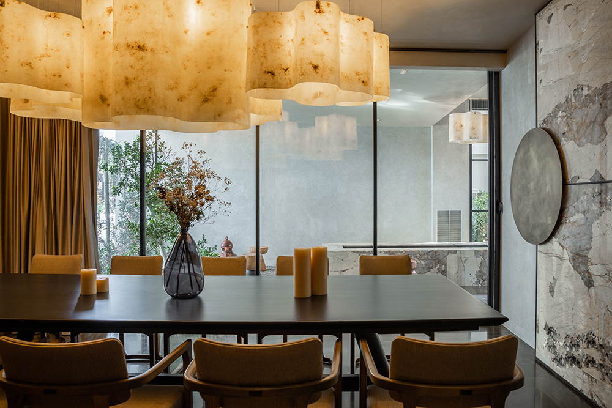
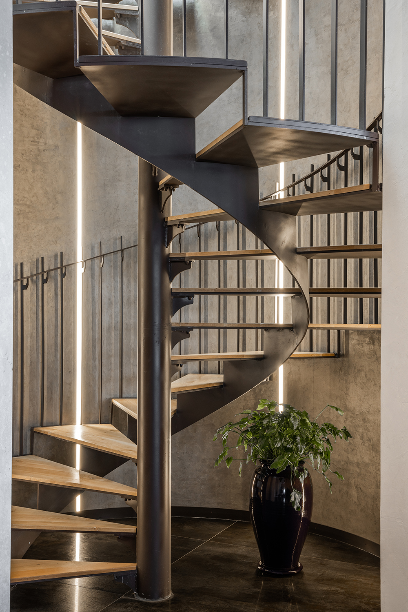
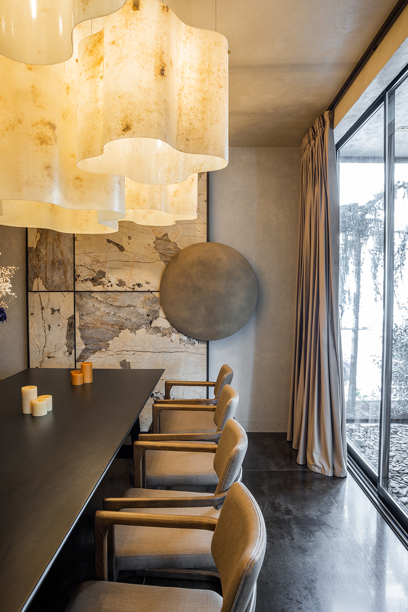
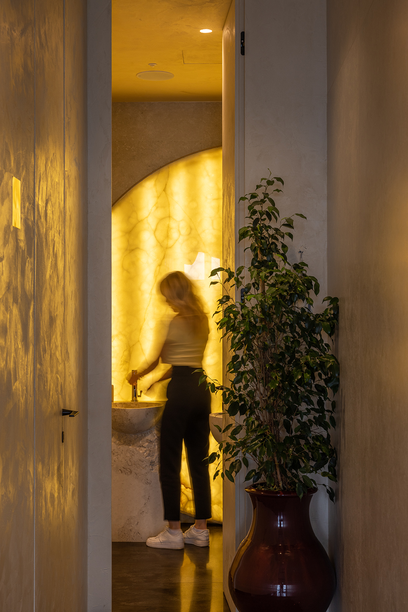
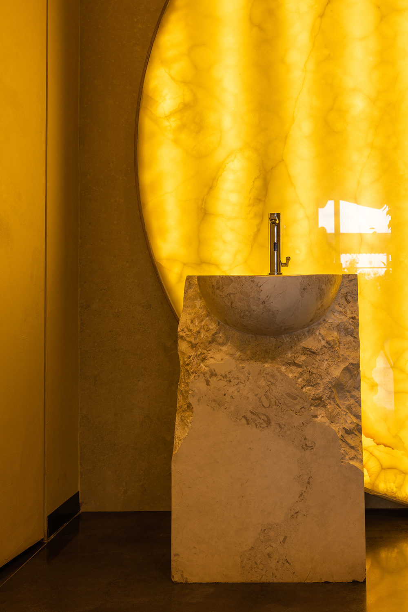
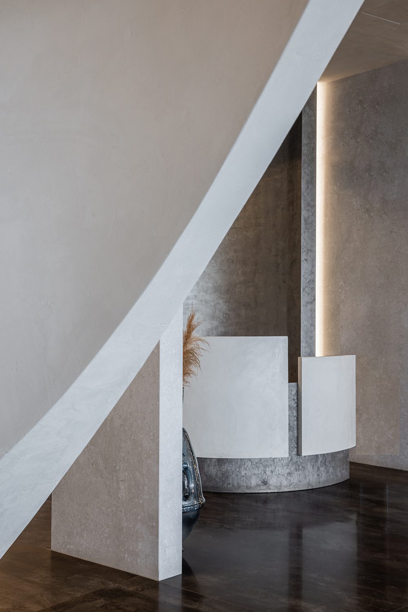
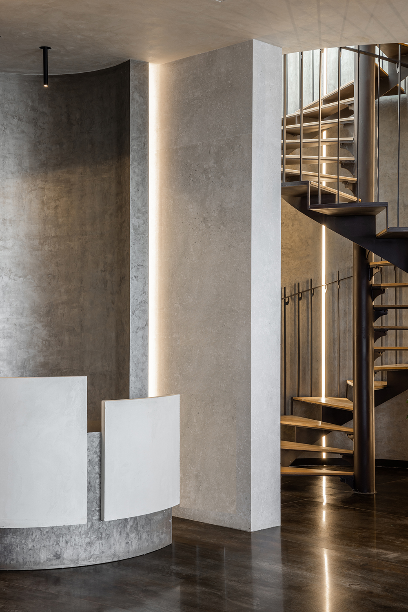
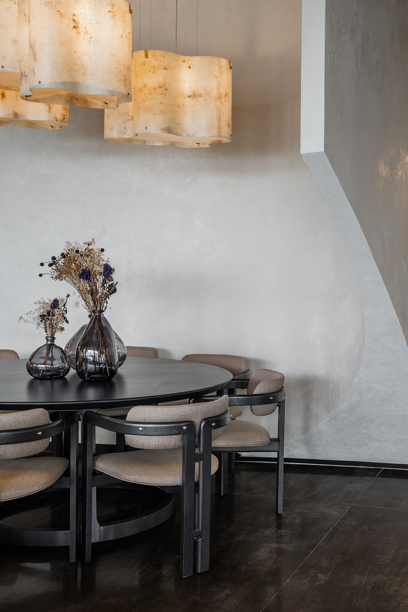

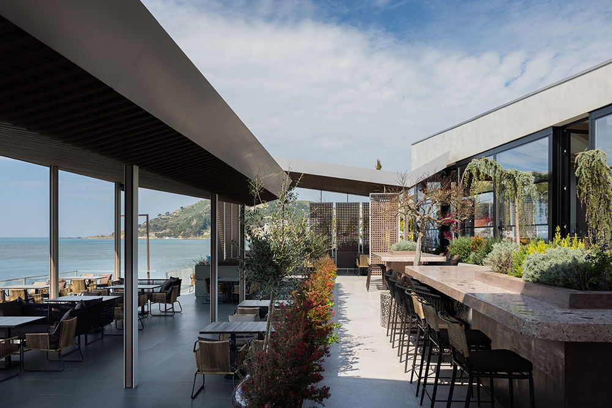
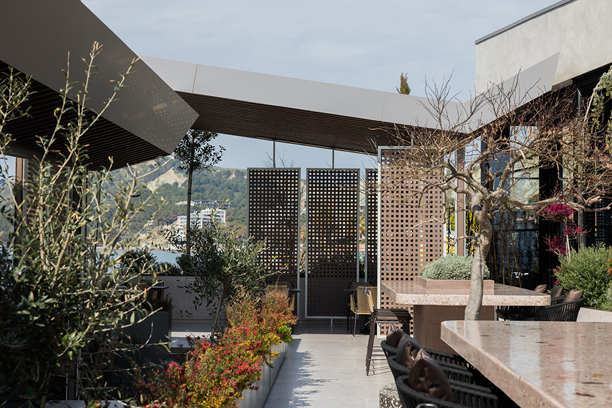
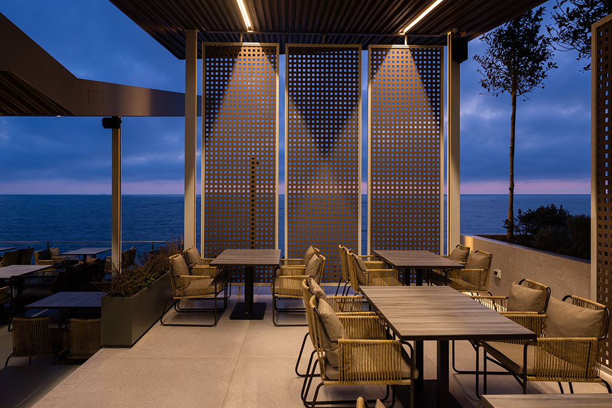
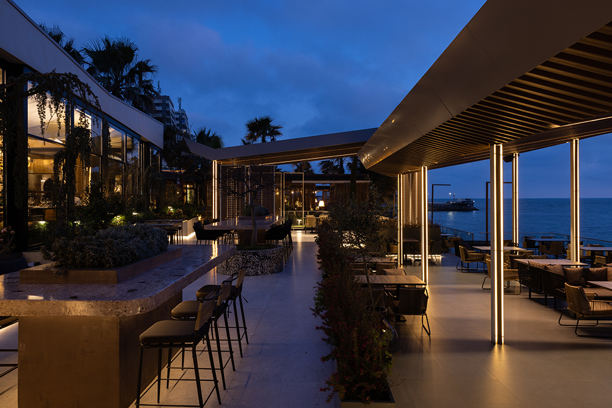

Credits
Interior
LAAGO Architects; Larisa Agovi, Ingrid Jokici, Alfred Pepkolaj
Client
Rigels Rajku
Year of completion
2023
Location
Durres, Albania
Total area
1000 m2
Photos
Leonit Ibrahimi
Project Partners
Immi Ceramica, Neolith, Porcelanosa, Alba Elettrica, Enka, Euro Bicaku, Nova Color, Albamer


