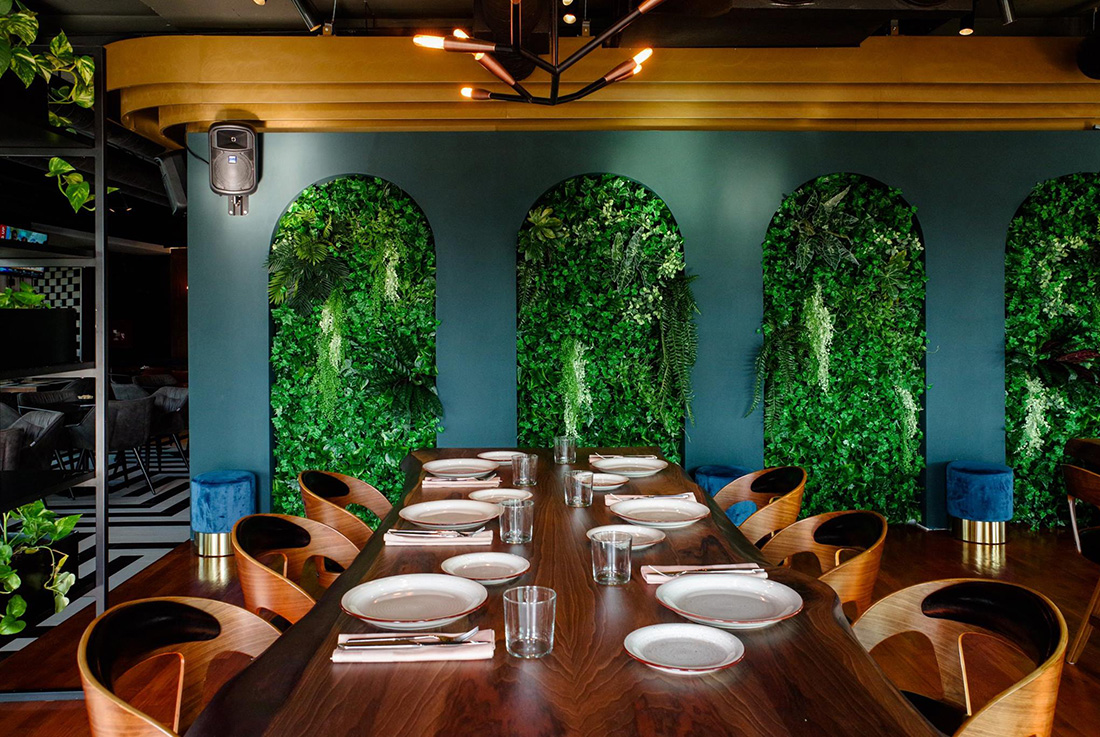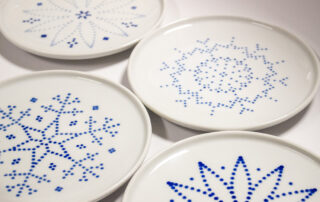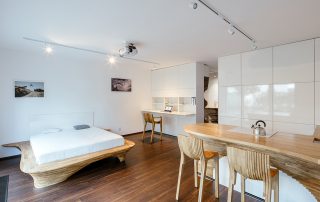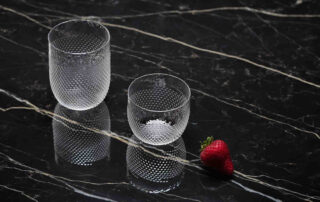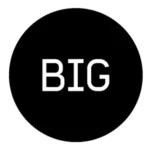Before we started thinking about the design of this area, all we had was a name. A name that investors had for this Restobar that was “Fusion”.
So we thought: How do we start?
Everything you have to do before creating an idea is to understand the concept. The concept of this restobar was to bring the identity of its name itself – Fusion – that means mixture, by mixing the three main features: class, simplicity and elegance.
Warm materials are used to approach a comfortable home-feeling atmosphere while the bar in the middle makes everyone want to grab a cocktail. The unique part is those wood panels we used to cover the main wall at the entrance, that are capable of turning 90 degrees and revealing the Graffiti wall art we designed, to remind you of a garage underground vibe. Yeah, mixing underground class makes sense now, a mixture that eventually brings the result we intended for.
About the authors
We are an architectural studio based in Tirana, Albania.
Our aim is to produce unique and immersive experiences through architecture and design. We aim to build identities suited to every singular taste. Being enthusiasts of beauty and devoted to enrich contemporary life, we pursue to leave a mark on architecture and humanity itself.
Our studio is practical and functional, as much as design integrated. We are constantly growing and improving ourselves, consequently our skills and work as well. We are determined to elevate and assure that the future will be more exciting and successful than the past.
The secret is a passionate working team, where each member contains special skills and talent. Therefore, our vision on the evolution of our studio remains optimistic and a goal, which we look forward to accomplishing on every level of difficulty it demands from us.
Text provided by the authors of the project.
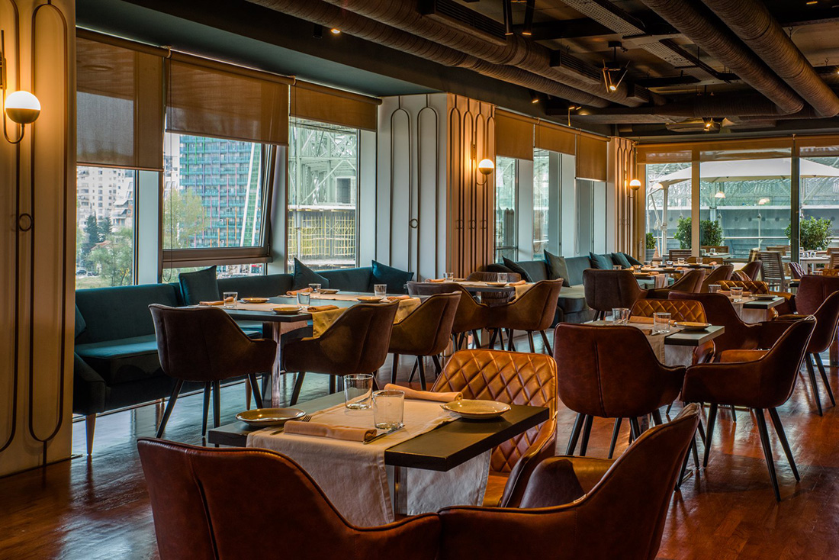
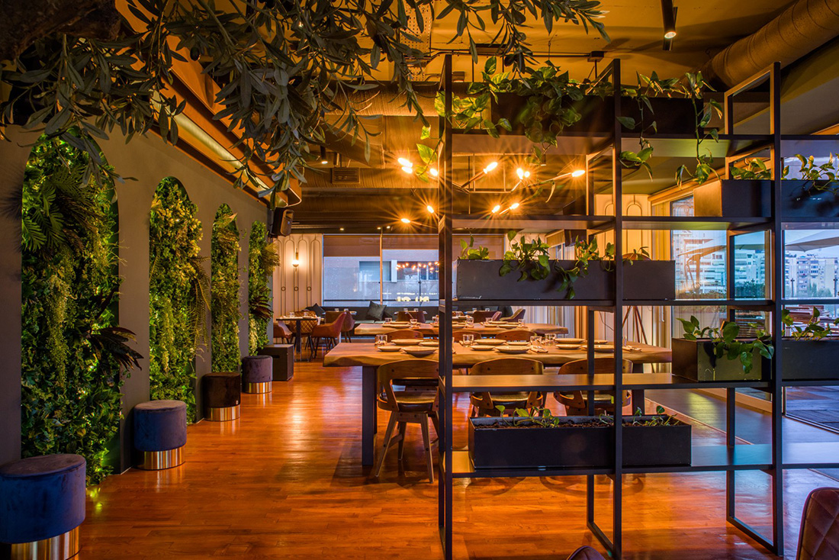
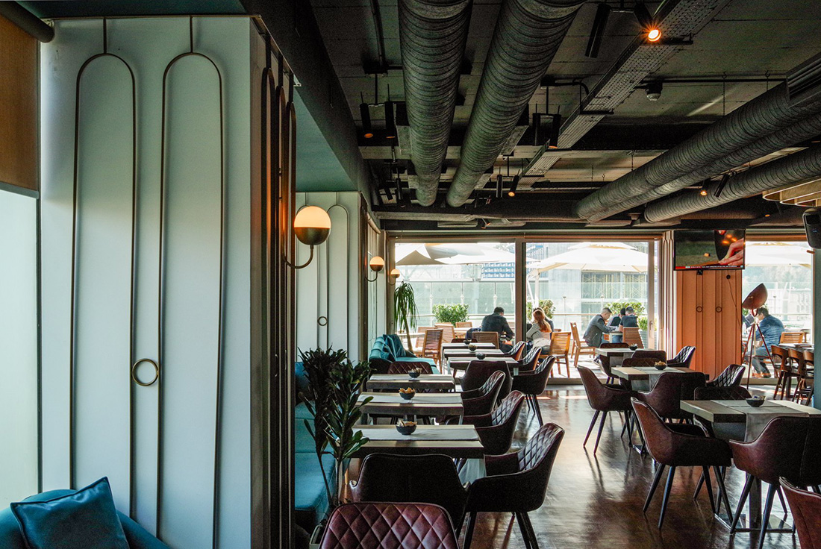
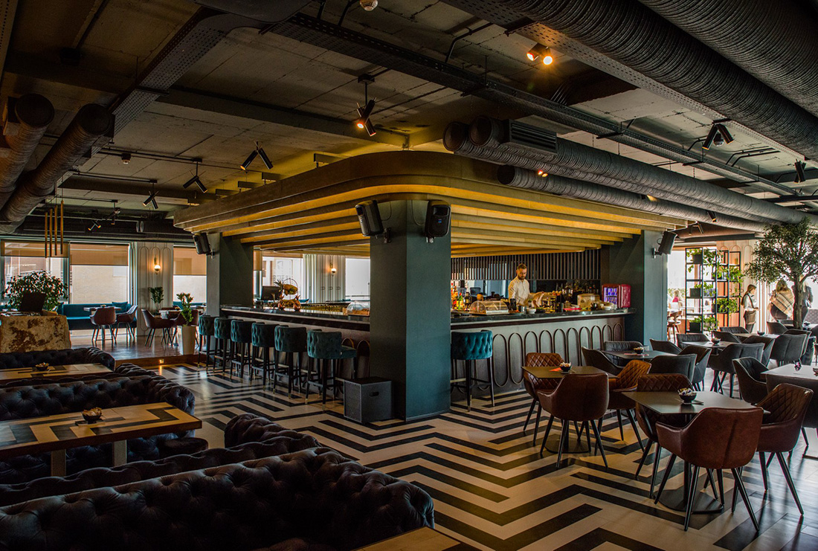
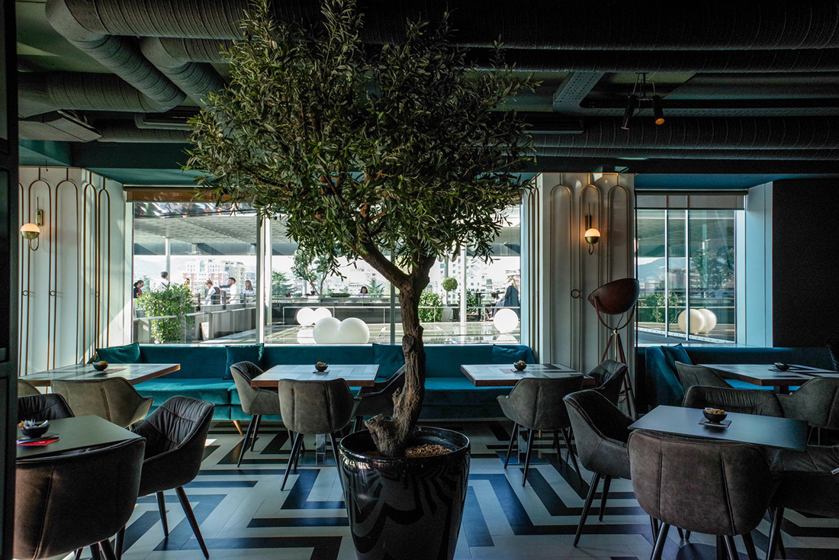
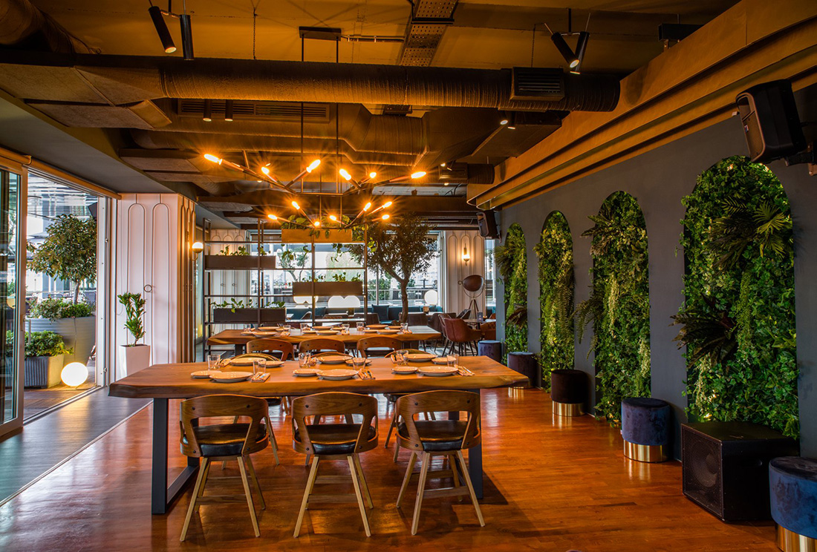
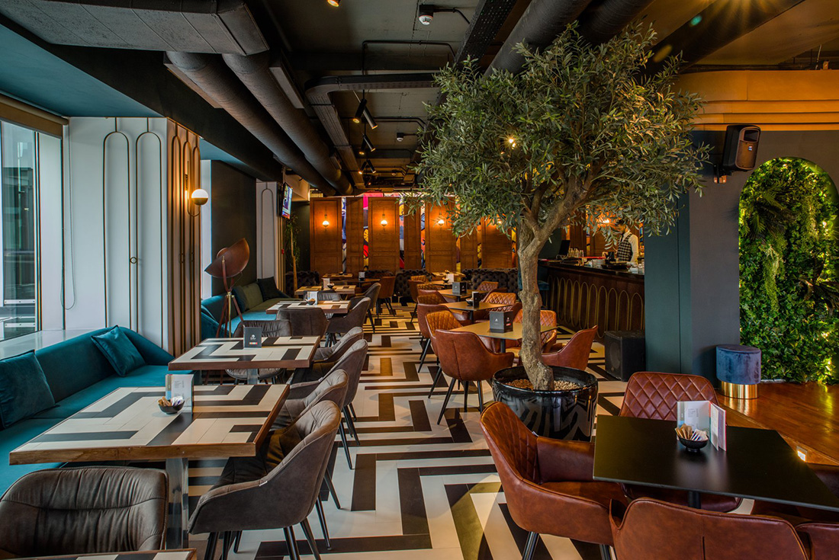
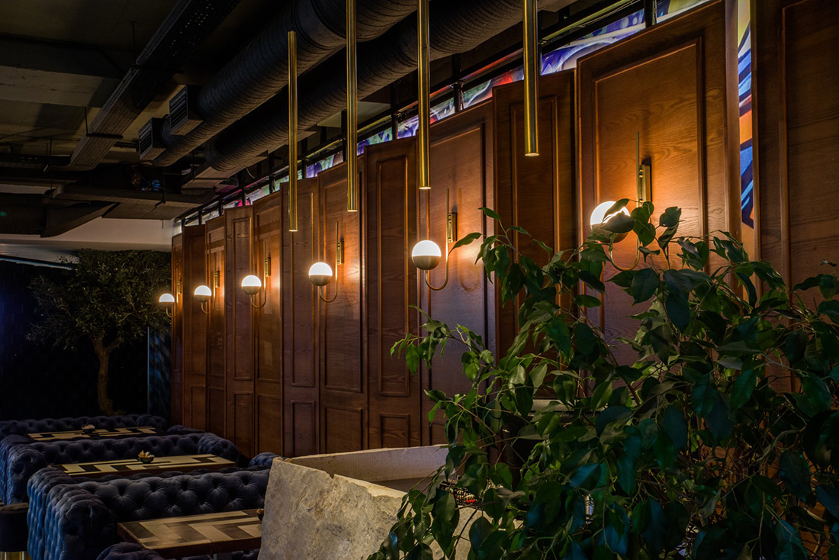
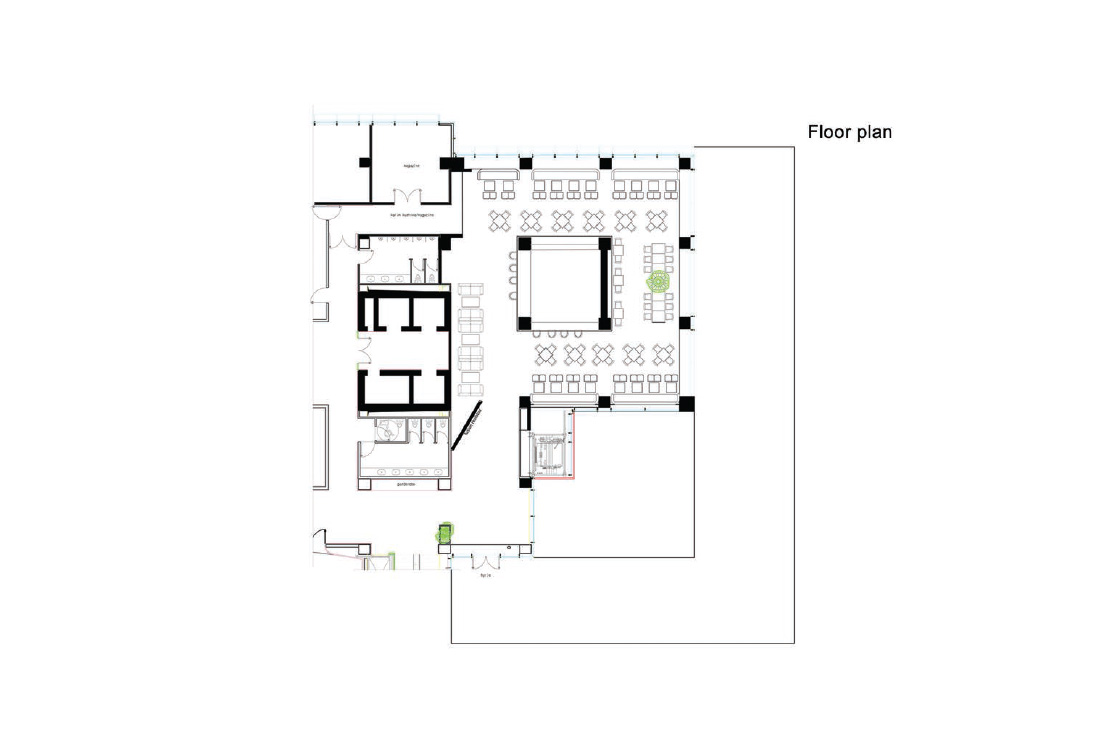


Credits
Interior
UDV architects; Kostandin Jano, Dhimitri Jano, Urbin Hoxha, Frigera Cocka, Anila Coku, Evjenia Graci, Bleona Dhamo
Client
NONA shpk
Year of completion
October – December 2018
Location
Tirana, Albania
Area
1000 m2
Photos
Pik ark studio
Project Partners
OK Atelier s.r.o., MALANG s.r.o.


