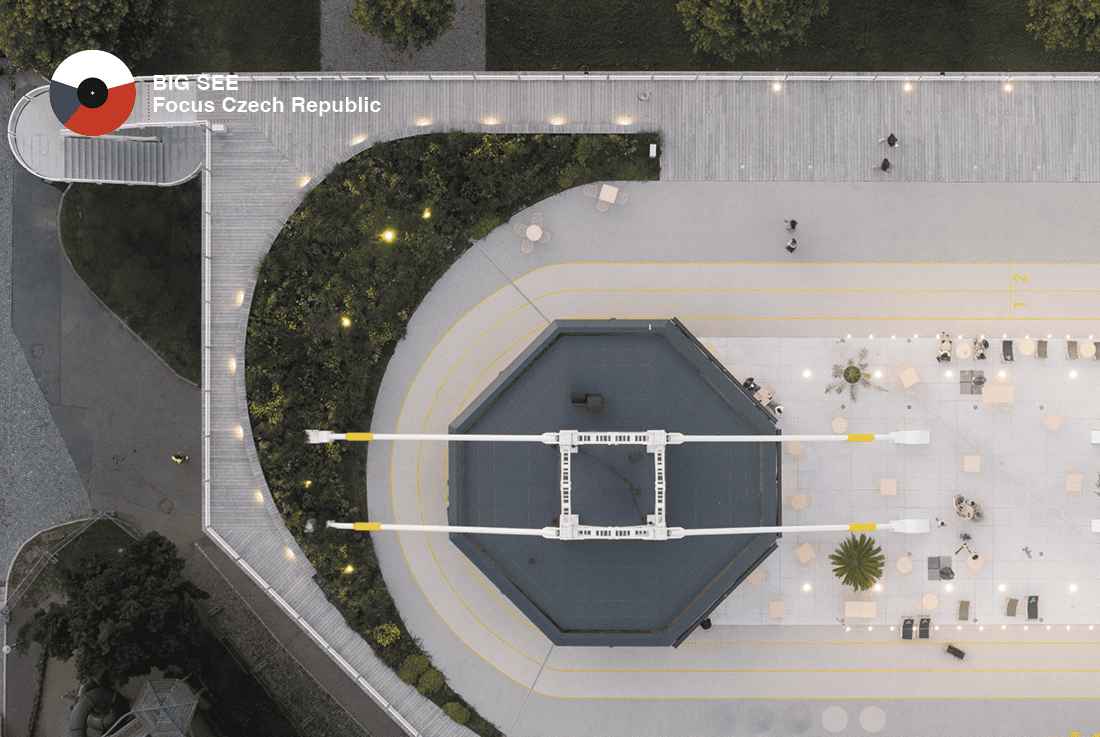3 Questions for the Výstaviště Praha Team
By preserving the original structure and transforming it for new uses, the project demonstrates how architectural identity evolves through continuity, reinterpretation, and care.
Q: What does the revitalization of a structure originally meant to be temporary reveal about permanence, memory, and identity in architecture
A: The revitalization of the Křižík Pavilions shows that even buildings once considered temporary can acquire enduring cultural and spatial significance. Over more than three decades, the pavilions have become an inseparable part of Prague’s Exhibition Grounds and collective memory. Their renewal redefines architectural permanence—not as physical longevity alone, but as the ability of a place to adapt and remain relevant. By preserving the original structure and transforming it for new uses, the project demonstrates how architectural identity evolves through continuity, reinterpretation, and care.
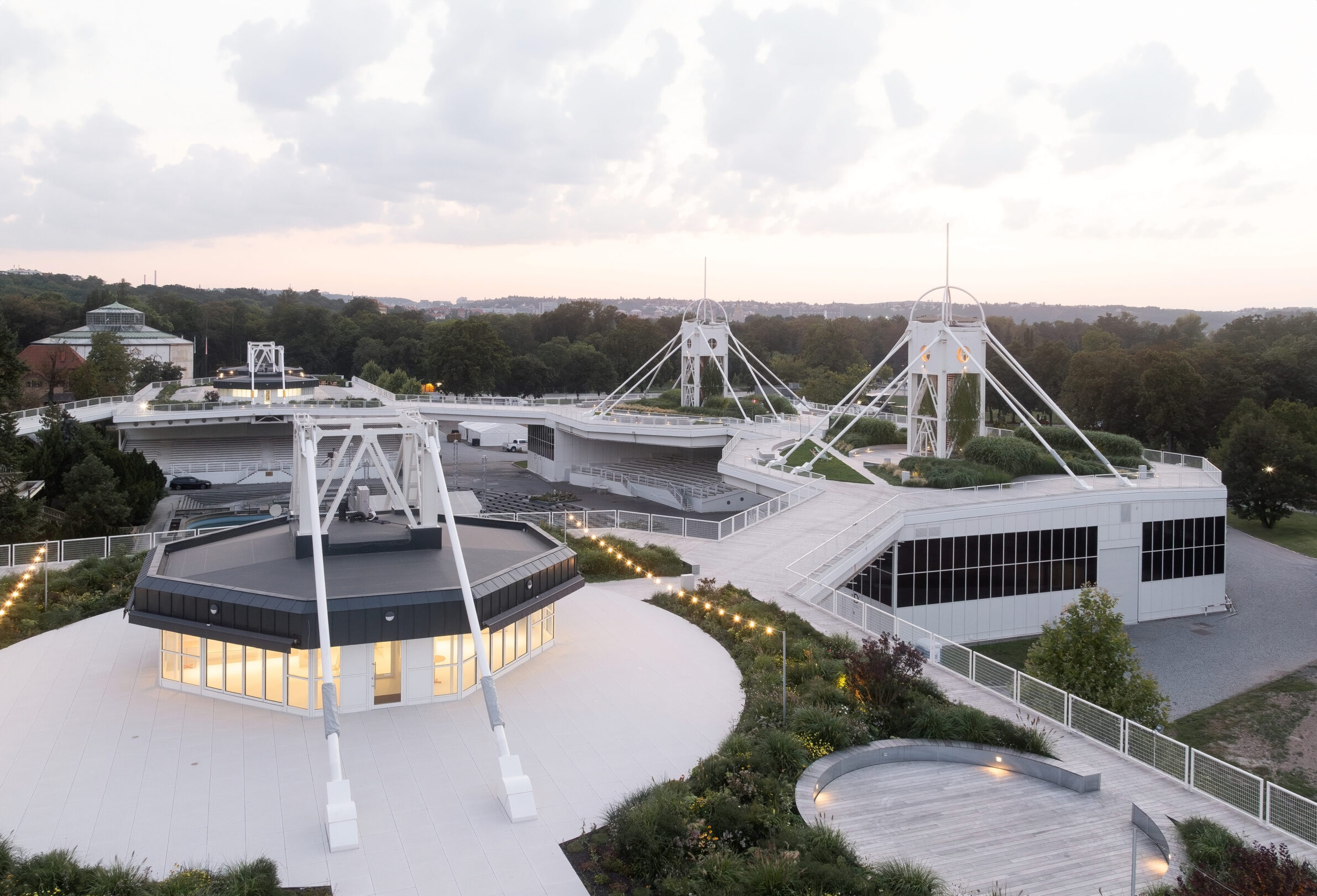
Q: How did you balance respect for history with the needs of the present when transforming the pavilions for contemporary use (concerts, social events, etc.)?
A: Respect for history was maintained by preserving the pavilions’ compositional relationship to the Industrial Palace and their distinctive industrial character. The intervention did not imitate the past; instead, it clarified and enhanced it. Exposed concrete, black matte interiors, and visible technical details pay tribute to the original design’s honesty and materiality. At the same time, new technologies—such as sustainable green roofs, improved accessibility, and flexible infrastructure for concerts and public events—respond to today’s social and environmental needs. The result is a dialogue between old and new: an authentic continuation of the original architectural spirit in a contemporary form.
The intervention did not imitate the past; instead, it clarified and enhanced it.
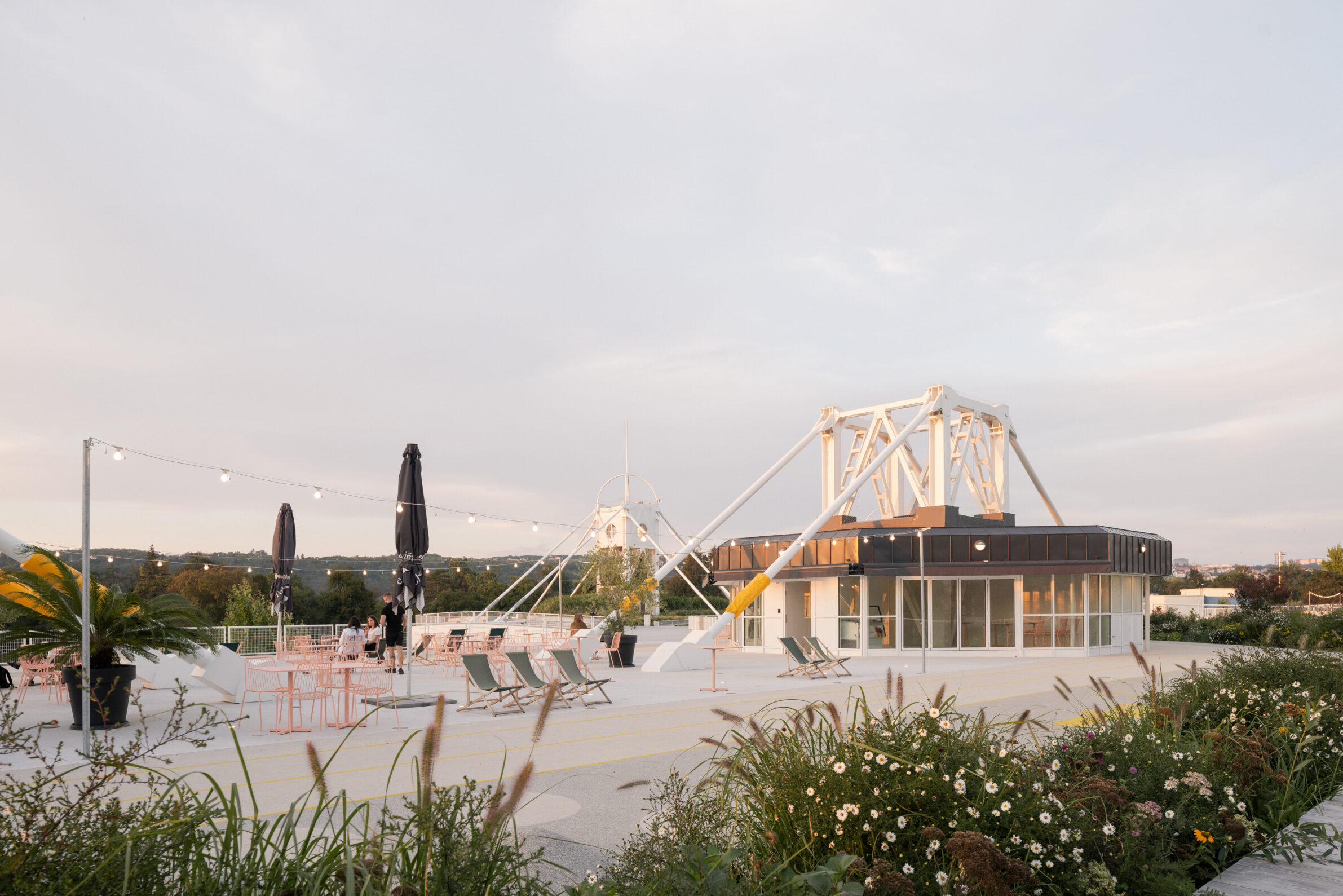
Q: What responsibility do architects bear when a public space becomes a symbol of the city, especially after years of neglect?
A: When architecture reenters the public realm as a civic symbol, it carries a responsibility that extends beyond design. The revitalization of the Křižík Pavilions aimed not only to repair structures but to restore public trust in the site itself. Architects must act as stewards of collective heritage—balancing functionality, aesthetics, and sustainability while ensuring that public spaces remain open, inclusive, and meaningful. After years of decline, the project became a statement about care: transforming a neglected fragment of the city into a living, shared space that reflects Prague’s contemporary identity while honoring its layered history.
When architecture reenters the public realm as a civic symbol, it carries a responsibility that extends beyond design.
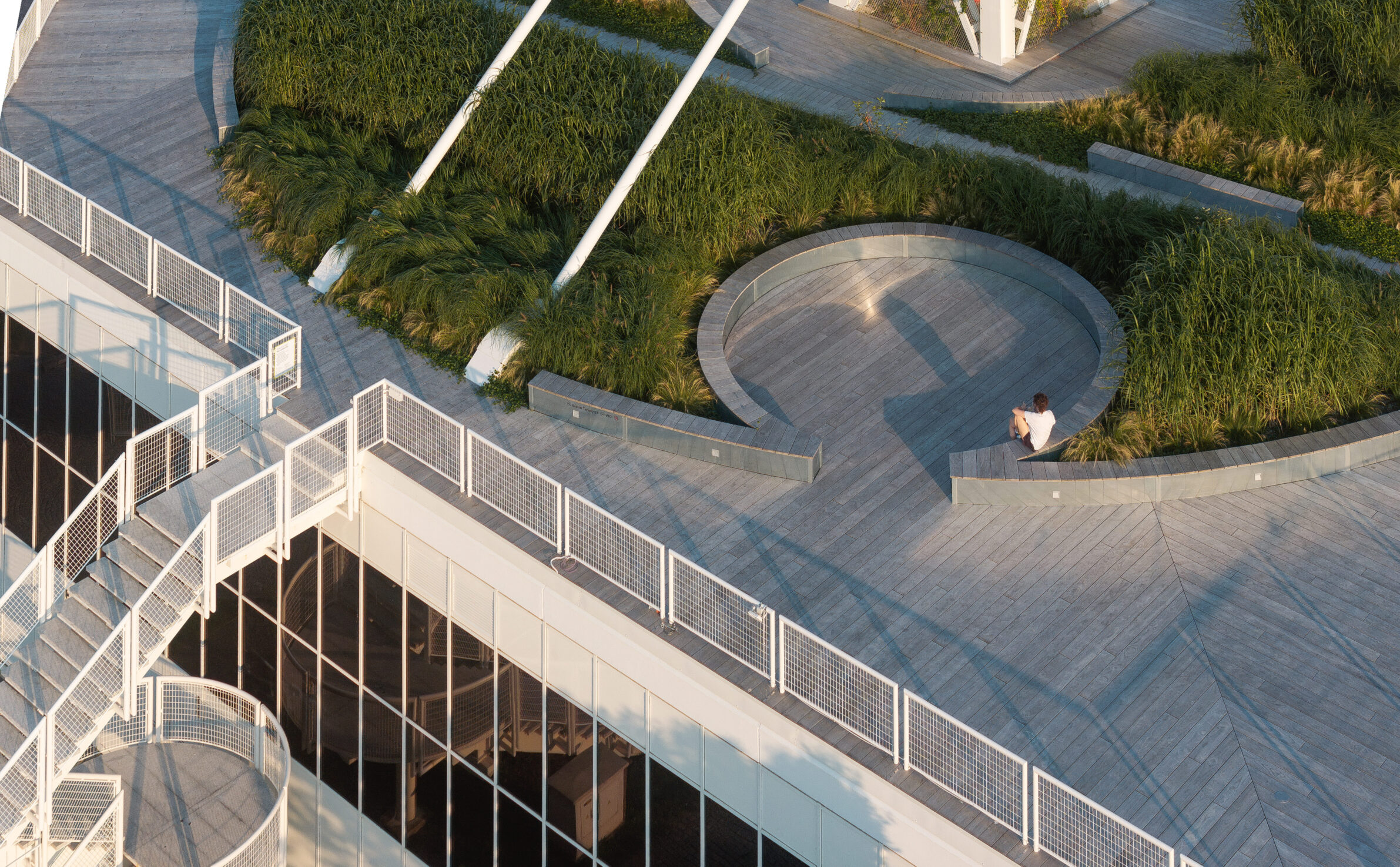
About Reconstruction of the Křižík Pavilions
The Křižík Pavilions, built in 1991 according to the design by architect Michal Brix, were originally intended only as temporary structures for the General Czechoslovak Exhibition. However, even after more than thirty years, they remain an important part of Prague’s Exhibition Grounds. After years of intensive use, the pavilions underwent extensive revitalization, which brought technical modernizations and new multifunctional possibilities. In addition to improvements in the interiors, which feature an industrial aesthetic, the pavilions also received green roofs that contribute to sustainability and the enhancement of the urban microclimate. This has transformed the pavilions not only into a modern exhibition space but also a place for relaxation and social interaction.
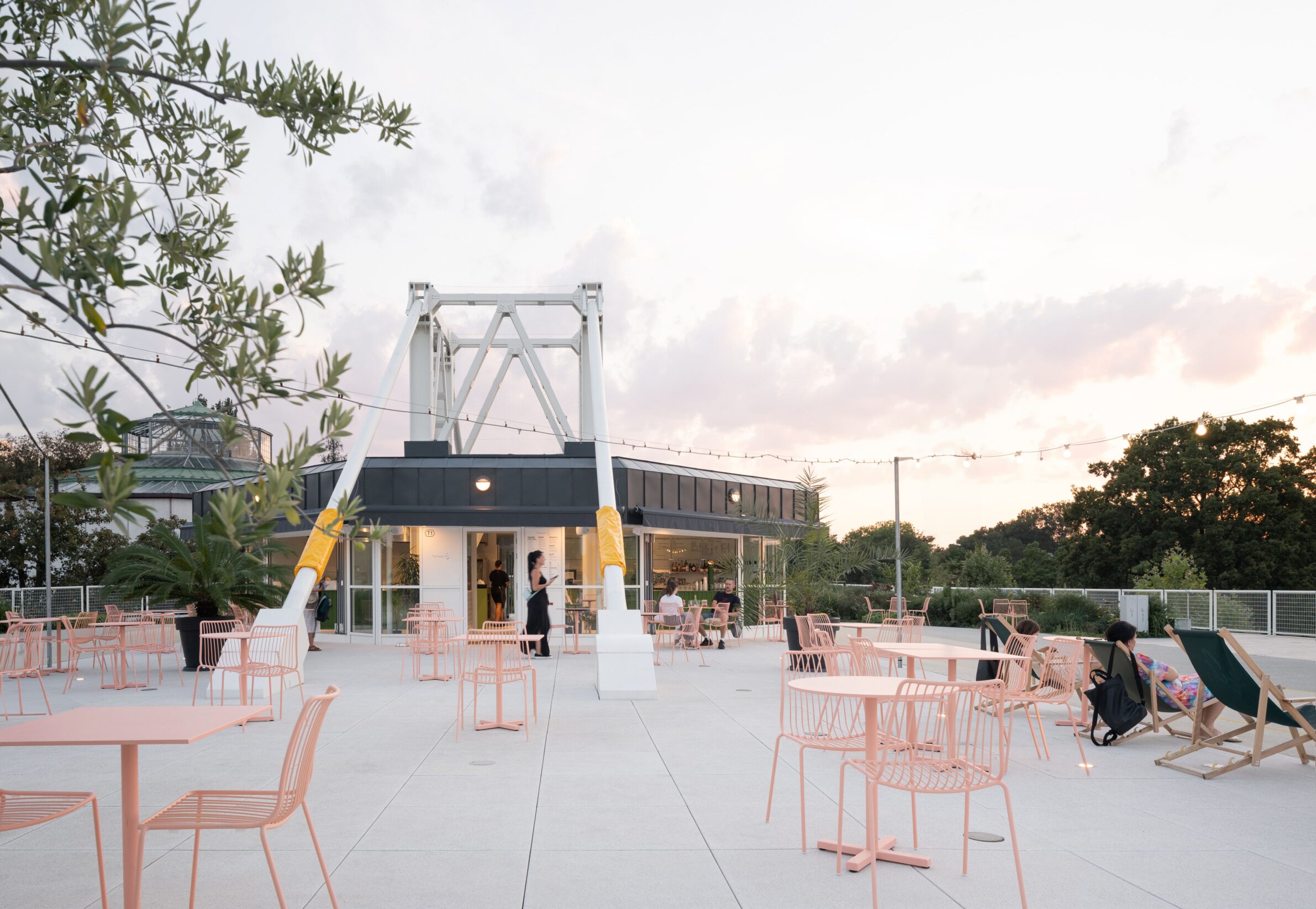
The Křižík Pavilions, built in 1991 according to a design by architect Michal Brix, were built on occasion of the centenary of the Provincial Jubilee Exhibition (1891). Together with the Křižík Fountain, they form an important part of the northern foreground of the industrial palace and highlight the compositional axis of the entire complex. The pavilions take advantage of the sloping terrain and place the Industrial Palace as a strong background motif. Originally intended as temporary structures for the 1991 General Czechoslovak Exhibition, they have been used until the present day.
After more than thirty years of intensive use, the pavilions no longer meet the current requirements for exhibition space. The aim of the revitalization was therefore not only to modernize the buildings technically, but also to give them a new functionality that would cover a wide range of uses. From exhibitions and fairs to concerts and television filming.
The interior of the pavilions has undergone a significant transformation. The interior of the exhibition pavilions has been given a black matt paint finish, allowing the exhibits to stand out. The technical and sanitary facilities are designed in light tones for better orientation. The concrete structures in the interior are left in their raw form and, together with stainless steel elements such as railings, handrails and furnishings, reinforce the industrial character of the space and the building’s design principles.
One of the key elements of the revitalization is the roof, which has been given a completely new character. Originally unused and neglected fully concrete areas have been transformed into active green roofs accessible to the public. This green roof concept responds to the current need for sustainable urban interventions that reduce the heat island effect and improve the runoff balance of rainwater. At the same time, we are creating a space with a diverse function, allowing for year-round use. In addition to rest and relaxation in the green space, we want to enable simple dining as well as sports and social activities. The roof now houses a cafeteria, a running track and play elements that turn the space into a multifunctional place.
Originally, the entire roof surface was made up of dark concrete paving, which absorbed a huge amount of heat during the day, creating a “heat island” effect, raising the temperature of the surrounding area by 1–3°C (in the evening it can be up to 10°C). The total concrete area was reduced by about 5000 m2. The intensive vegetation planted on the roof slows down the movement of air and dust, resulting in a significantly more pleasant local climate. In addition to oxygenating the air, the greenery also increases the humidity of the air, thus positively influencing its quality. The new layering of the service roof (combination of green intensive roof with accumulation layer and walking surfaces) reduces the amount of storm water discharged to the site sewer by about 1000 m³/year. This amount remains accumulated in the green roof layer during rainfall and is subsequently used for green growth and evaporation from vegetated areas.
The revitalization of the Křižík Pavilions thus represents a combination of history and modern architecture that responds to the current needs of urban space and offers a high-quality multifunctional use in the heart of Prague.
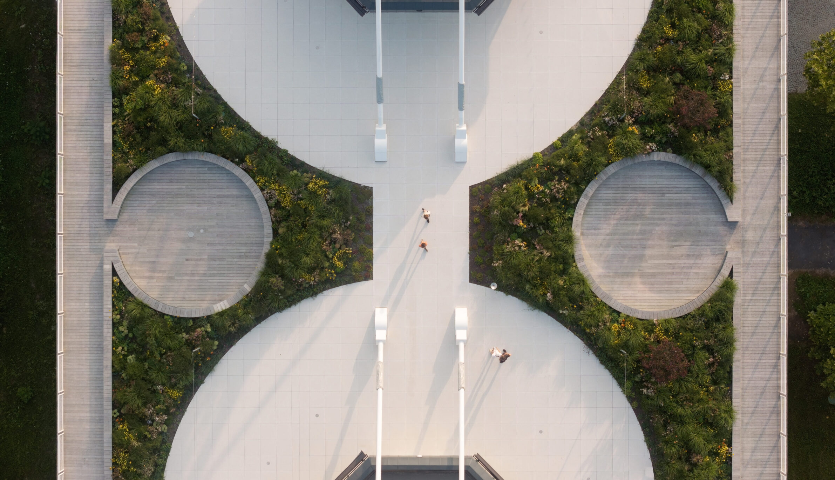
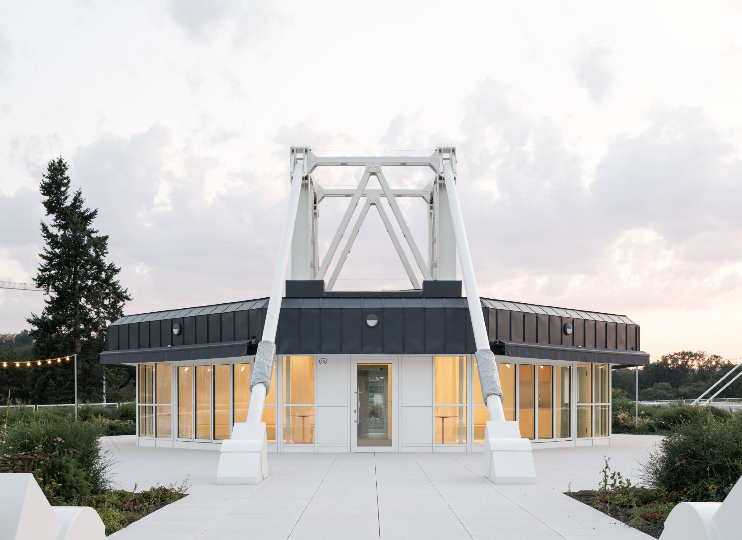
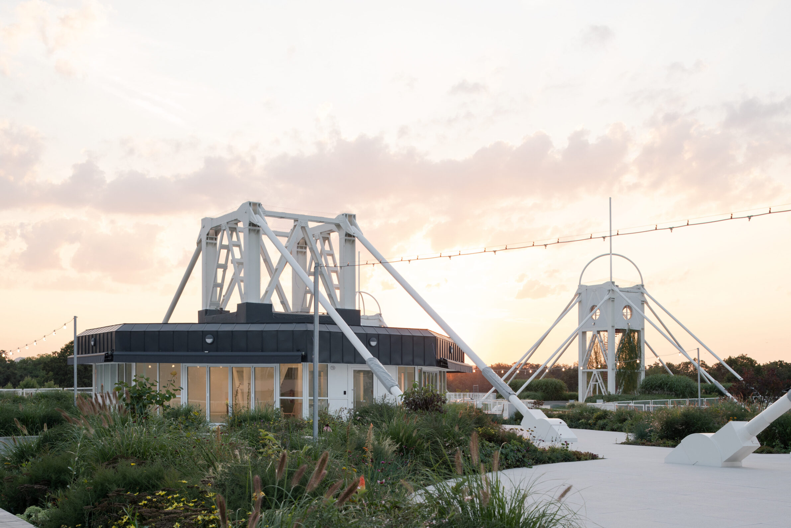
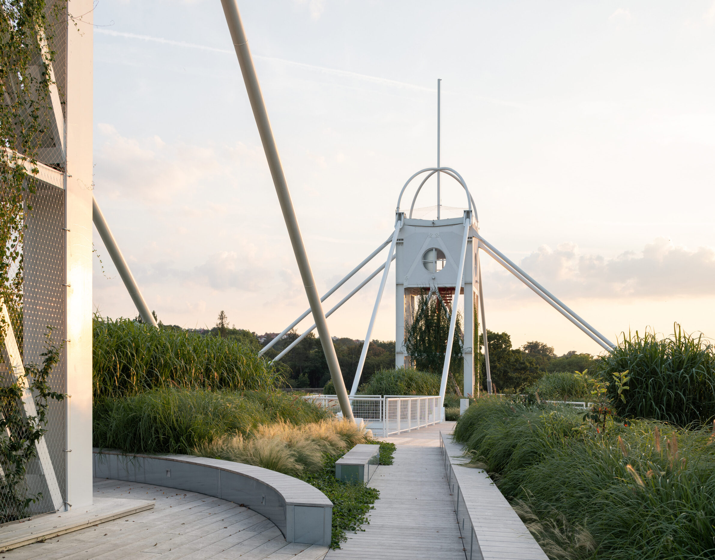
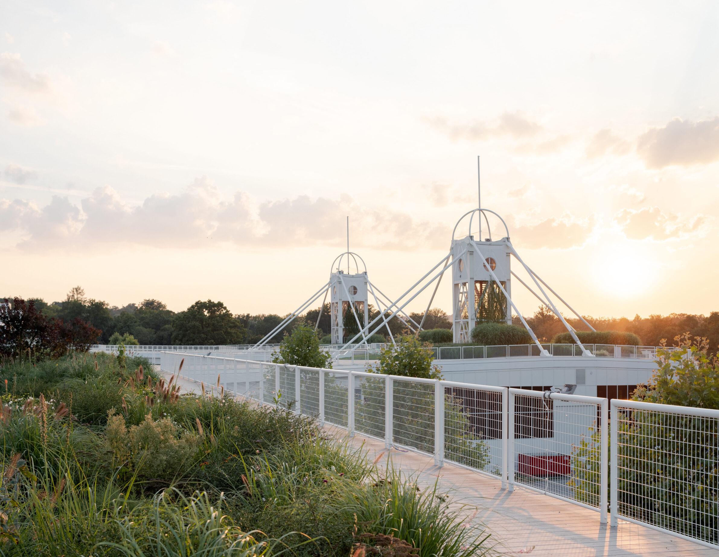
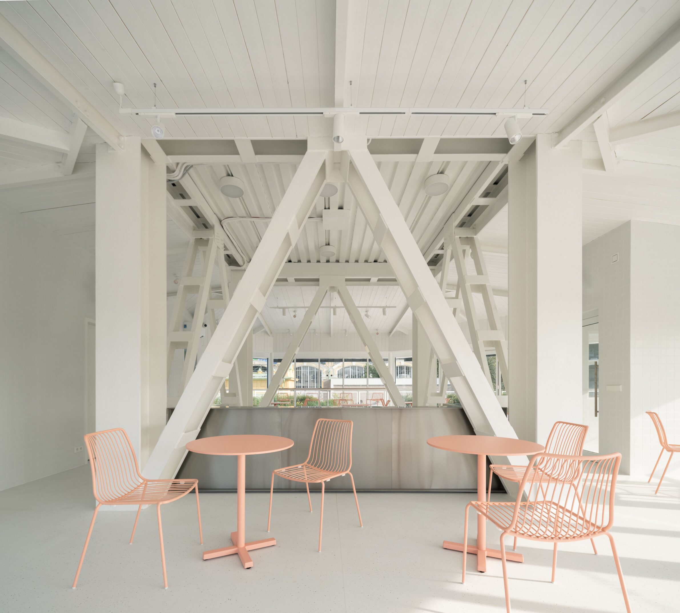
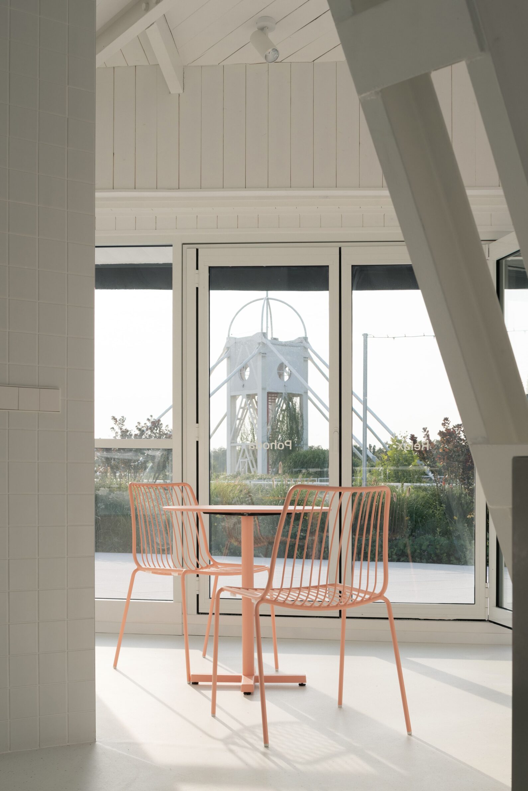
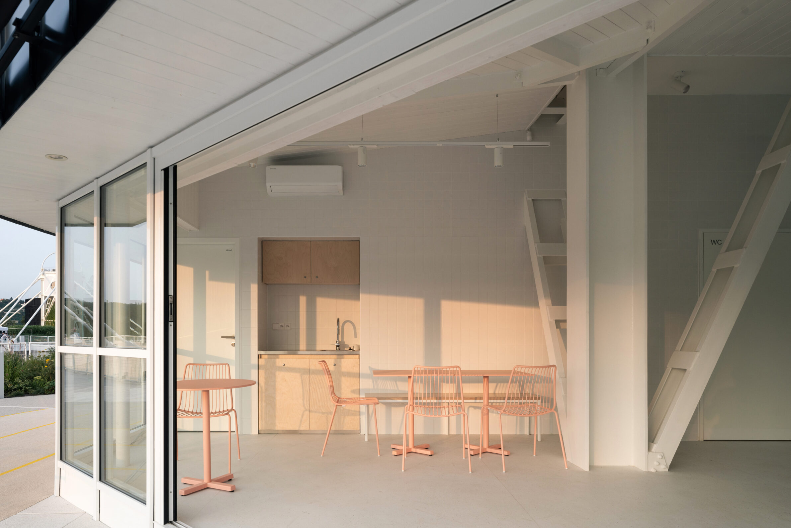
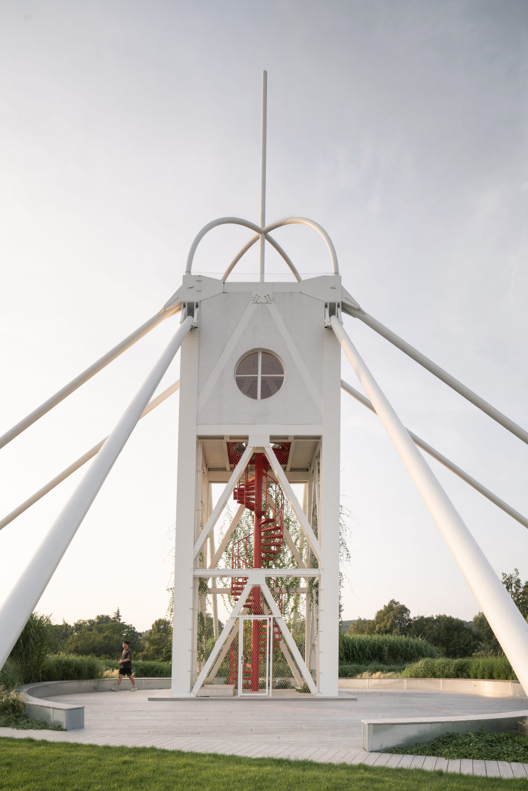
Výstaviště Praha Team
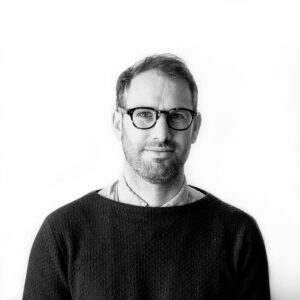
Ondřej Laciga

Ondřej Píhrt
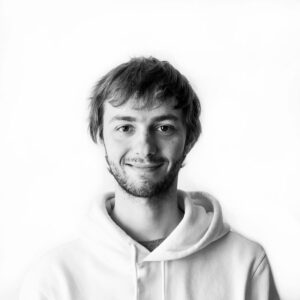
Matěj Střecha
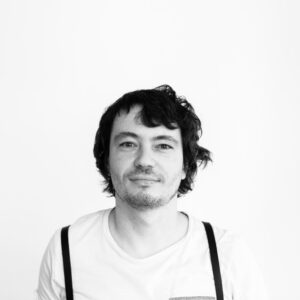
Štefan Šulek
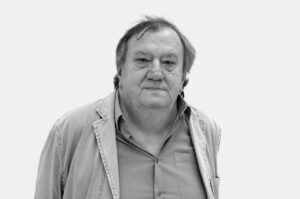
Michal Brix
Project
Reconstruction of the Křižík Pavilions
Studio:
Výstaviště Praha
Authors:
Ondřej Píhrt,
Štefan Šulek,
Ondřej Laciga,
Kateřina Luftová,
Štěpán Tomš,
Matěj Střecha,
Vendulka Vaněčková,
Pavel Dostal
Original Author:
Michal Brix
Year of Completion:
2024
Location:
Prague, Czech Republic
Photography:
Alex Timpau
Edited by:
Tanja Završki


