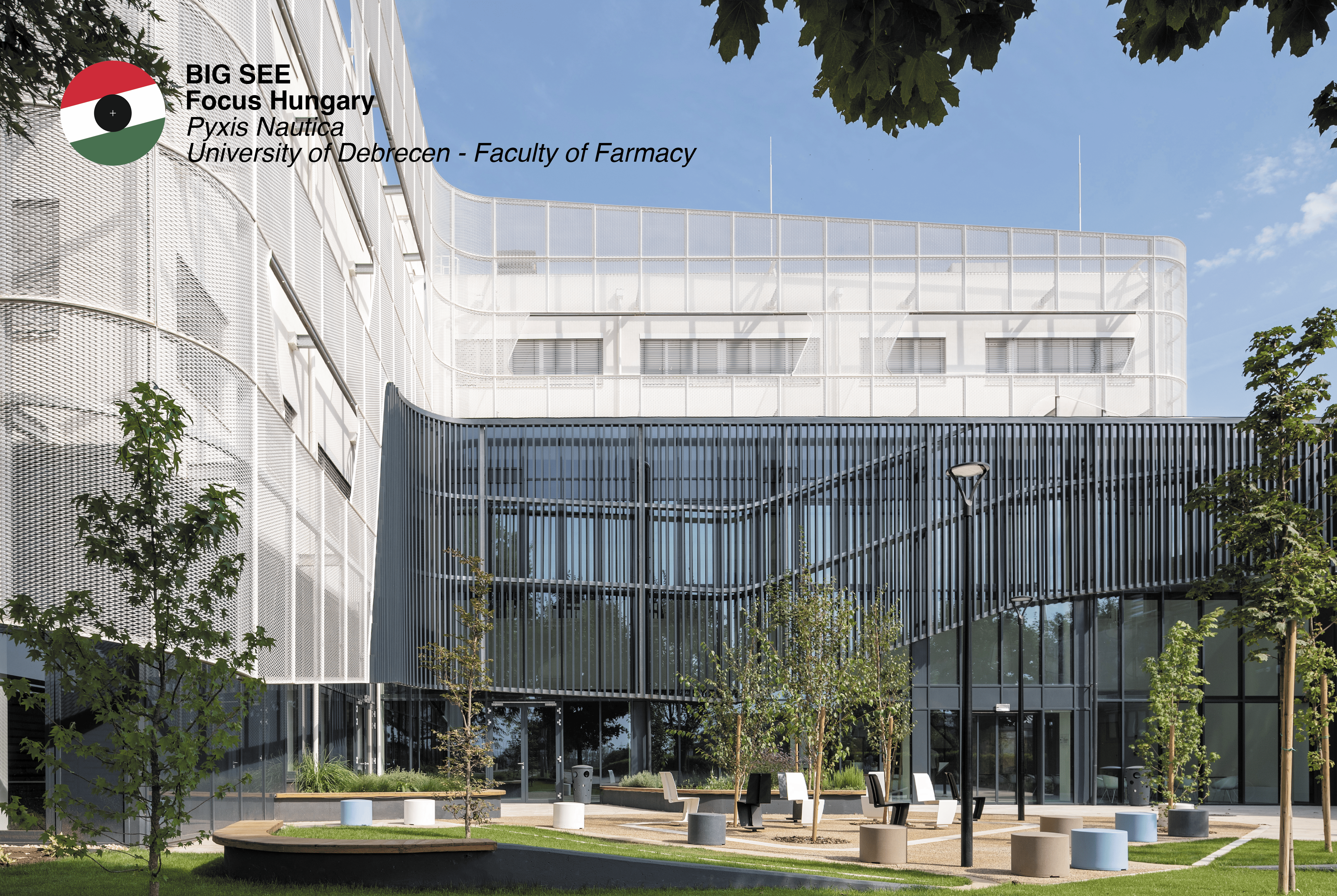3 Questions for László Monori and János Varga
The concept of chemical transformation offered us, as designers, a broad range of associative possibilities.
Q: Could you share your thoughts on how architecture can influence the learning experience and foster innovation, especially in a scientific and health-related educational setting like this one?
A: We have received direct feedback from the university’s leadership that the building serves as an exceptionally strong tool for shaping identity. Pharmacy and the pharmaceutical industry are highly dynamic and rapidly evolving fields, and from this perspective, the environment itself should also reflect this. The design does exactly that: it is dynamic, forward-looking, and innovative. The concept of chemical transformation offered us, as designers, a broad range of associative possibilities. It allowed us to create forms that are unified or, at times, fragmented and seemingly irregular. This design language runs throughout the building, though never in an intrusive way. The spaces strongly support focused learning and work, while the presence of the architecture is felt just enough to avoid a dull, neutral environment—without becoming overwhelming. In the communal areas, this presence is amplified, whereas in the depths of the laboratories it becomes almost whisper-quiet.
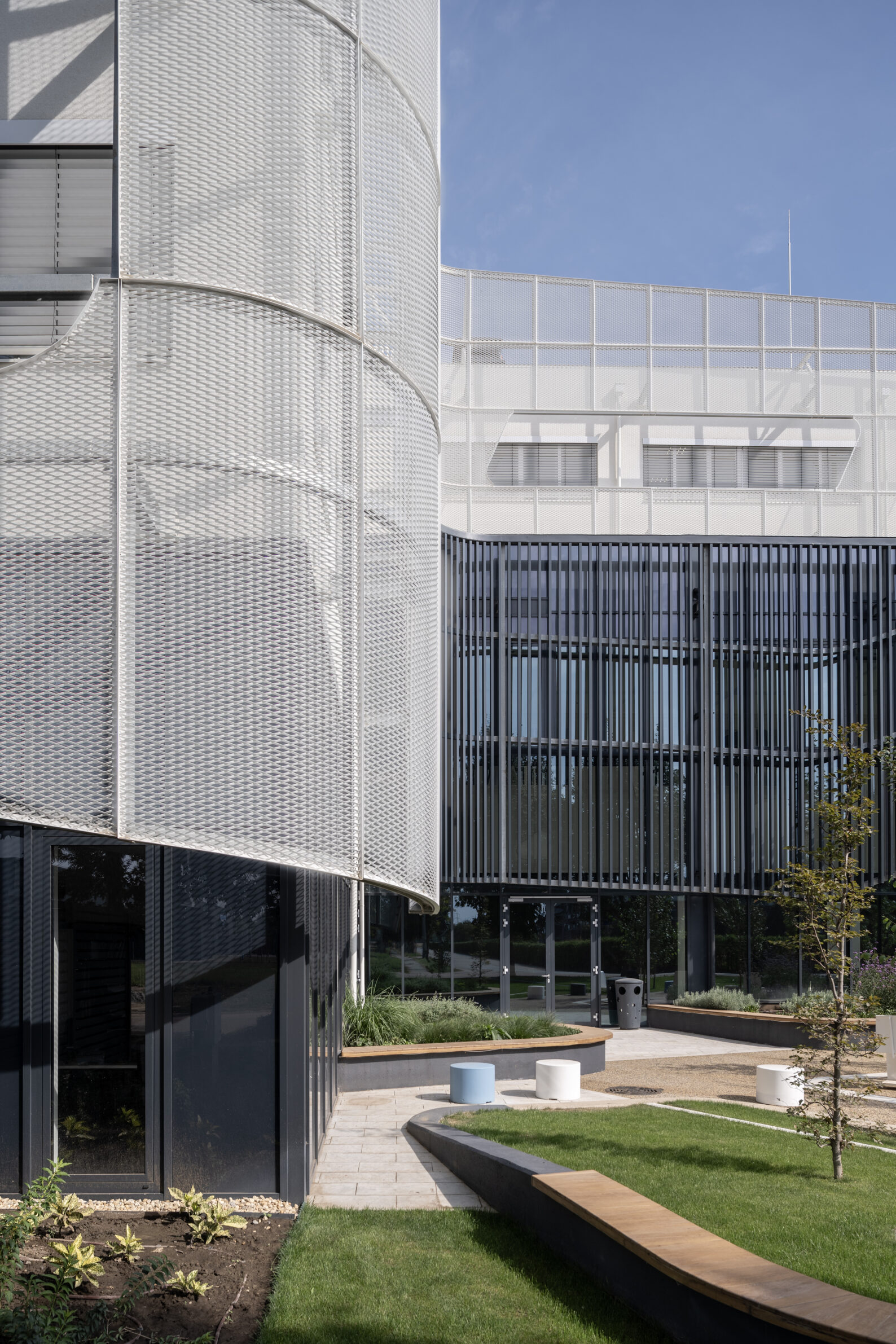
From the very beginning, it was also a clear challenge that we had to integrate manufacturing and education—two functions that come with entirely different scales and characters. We decided that the building should express this duality rather than hide it.
Q: Your design draws inspiration from chemical processes, visible in the interaction of the building masses. Can you elaborate on how scientific phenomena shaped your architectural language and spatial experience in this project?
A: Let me list a few key conditions we faced at the start of the design process: the building was to be located in the Debrecen Innovation Park, which at the time was not densely built—there was quite a lot of open space between the different institutions. One element we wanted to respond to was the massing and dark tones of the neighbouring building, which houses another facility, an industrial hall. From the very beginning, it was also a clear challenge that we had to integrate manufacturing and education—two functions that come with entirely different scales and characters. We decided that the building should express this duality rather than hide it.
Starting from this, we imagined the manufacturing function as a dark, solid volume, continuing the character of the adjacent building, and placed the educational wing next to and above it, as if introducing a “different” material. To make this contrast clear, we chose a white tone, creating the most divergent character possible. At the same time, our goal was for the two materials not to remain entirely separate. Instead of stratification, we chose reaction as our organizing principle. We wanted the two worlds to mix, their coexistence to feel dynamic, like a chemical reaction: the white, foam-like upper mass dissolves the angular lower volume, which in turn pushes back—creating larger openings that float across the white façade.
We like that the outcome is illustrative yet not simplistic or didactic, and we believe this will help the building age well—it won’t become outdated or fall victim to passing trends.
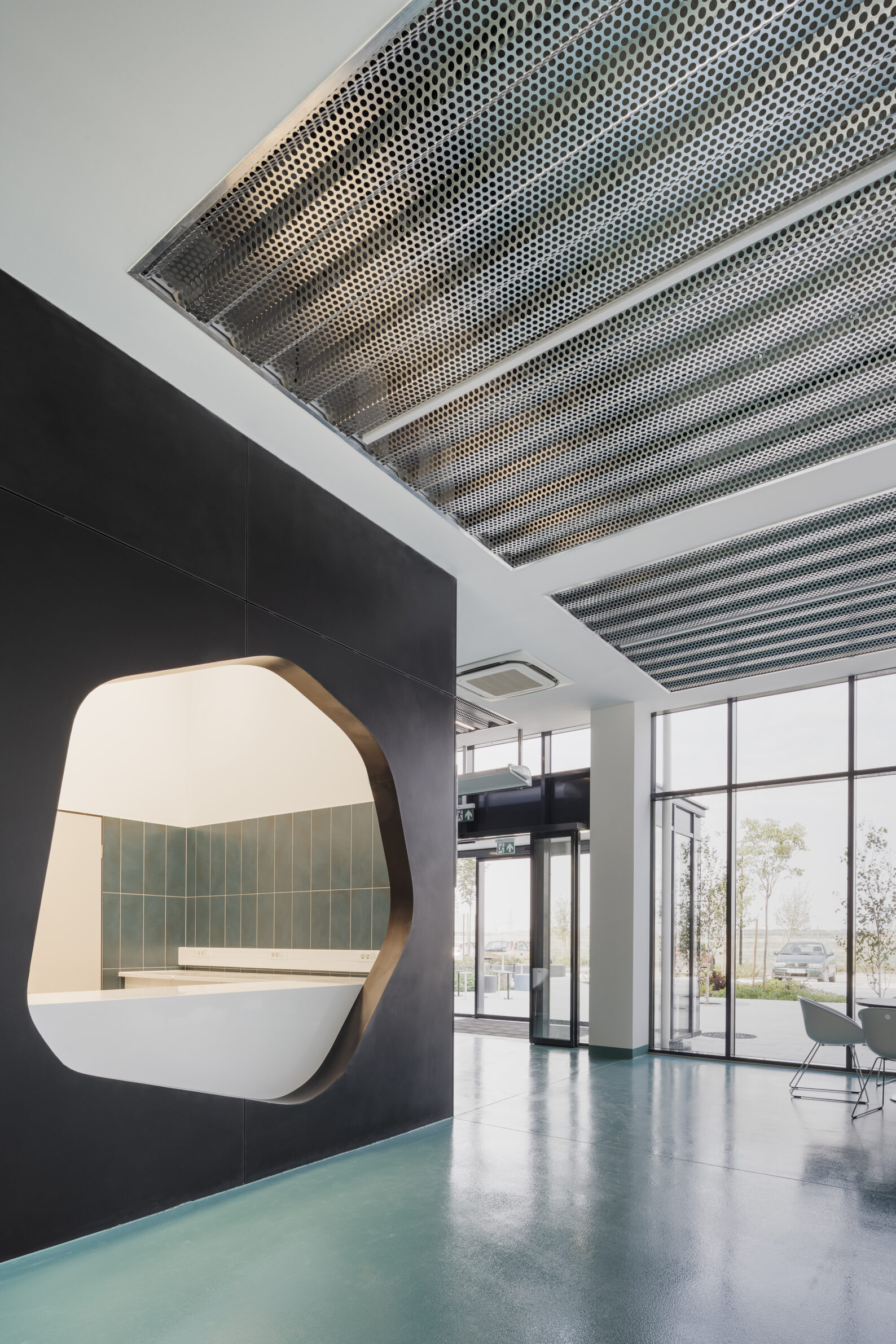
Q: Looking ahead, how do you envision this project contributing to the future of university campus design, particularly in fields that combine research, education, and industry collaboration?
A: We can only speak for ourselves, but in the case of the Faculty of Pharmacy building, this expressive architecture seemed to us the right choice. Since the surrounding built environment is not particularly dense, we had the opportunity to respond with a bold and iconic building. In another context, we might have adapted more closely to the neighbouring architecture—we consider urban-scale integration important—but here we were free to shape more openly.
For a technologically specialized building like this, it is an advantage if, at first glance, one can already sense what it contains. It was a particular joy to work on a project with such a dual function, because it provided a natural storyline—something to tell through the architecture. We do not think this is a universal recipe, but it was a valuable opportunity for a young architectural studio to demonstrate what it is capable of. Hopefully, we will see the building stand unchanged for a long time, though we would not shy away from expansion in the future—after all, this is a progressive industry.
For a technologically specialized building like this, it is an advantage if, at first glance, one can already sense what it contains.
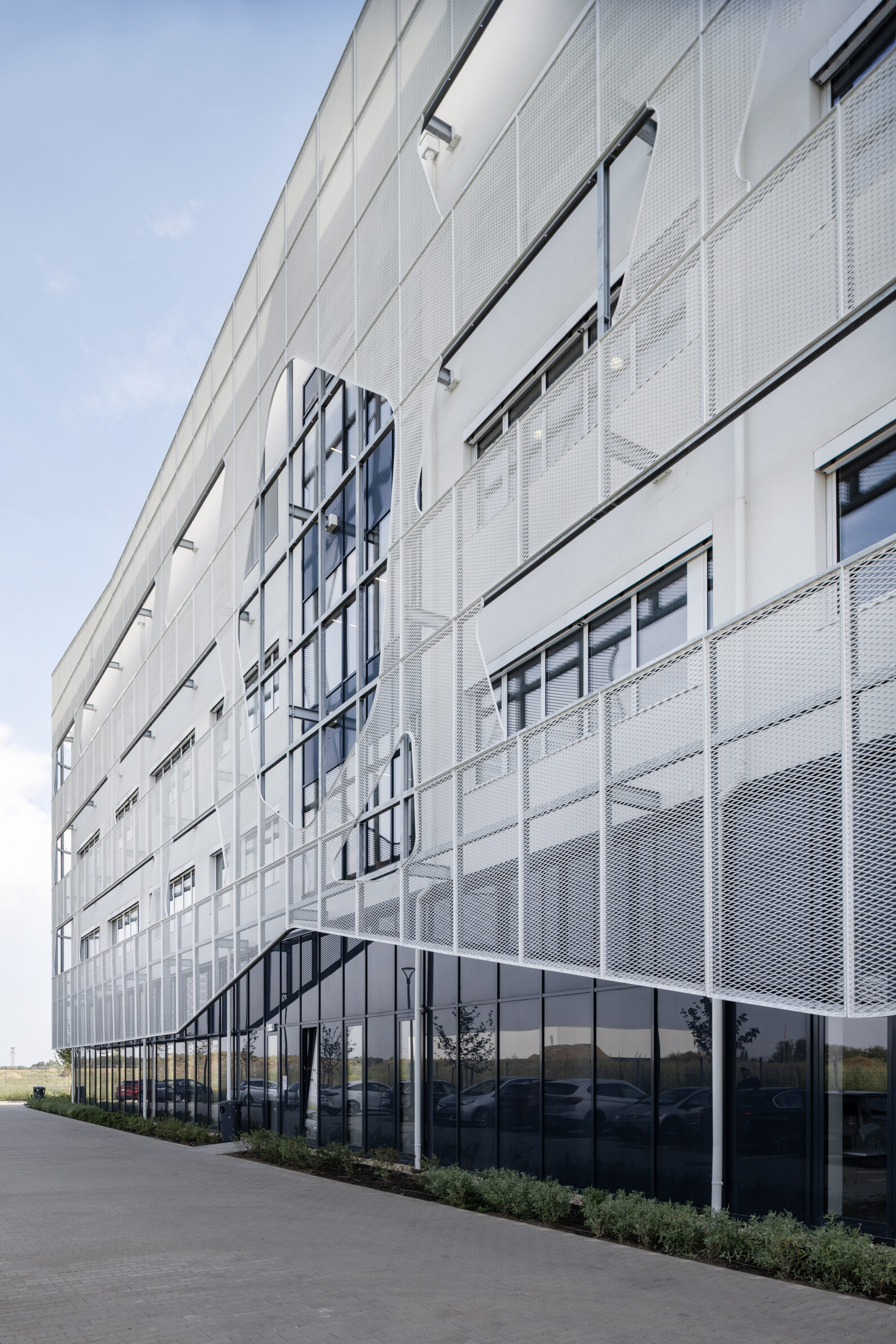
About University of Debrecen – Faculty of Farmacy
In the new building complex of the University of Debrecen, education and experimental production work together, two units that fundamentally determine the appearance of the building. The education wing is a T-shaped, 4-story building. On the ground floor there are two lecture halls, an auditorium and secretarial offices, which can accommodate 100 people; on the upper floors there are research and teaching laboratories, classrooms, a library and a simulation plant.
The other wing of the building functions as a pharmaceutical manufacturing technology GMP and IFS plant, where the University can provide research and production opportunities for external partners in addition to its own projects. The interesting aspect of the design is the meeting of the different characters of the two main functions within one building, in which the public and open educational building forms a composition with the closed, box-like mass of the manufacturing unit.
The inspiration for this was the research work taking place in the labs, so that in the end the spectacular process of chemical transformation became a building.
The unique aspect of the design lies in the intersection of two main functions with distinct characteristics within a single building: the public, open educational wing contrasts with the closed, box-like mass of the manufacturing unit. To resolve this contrast, inspiration was drawn from the research activities occurring in the laboratories: the dissolution, effervescence, and the visually dynamic process of chemical transformation. During a chemical reaction, the two distinct building masses interact. The white, foam-like upper structure dissolves the lower, angular mass, and this interaction creates larger openings, which appear to float on the white façade. The industrial part of the building draws from the surrounding anthracite-clad industrial halls in terms of architecture, while the university wing rests on top of it as a more sophisticated, detailed volume.
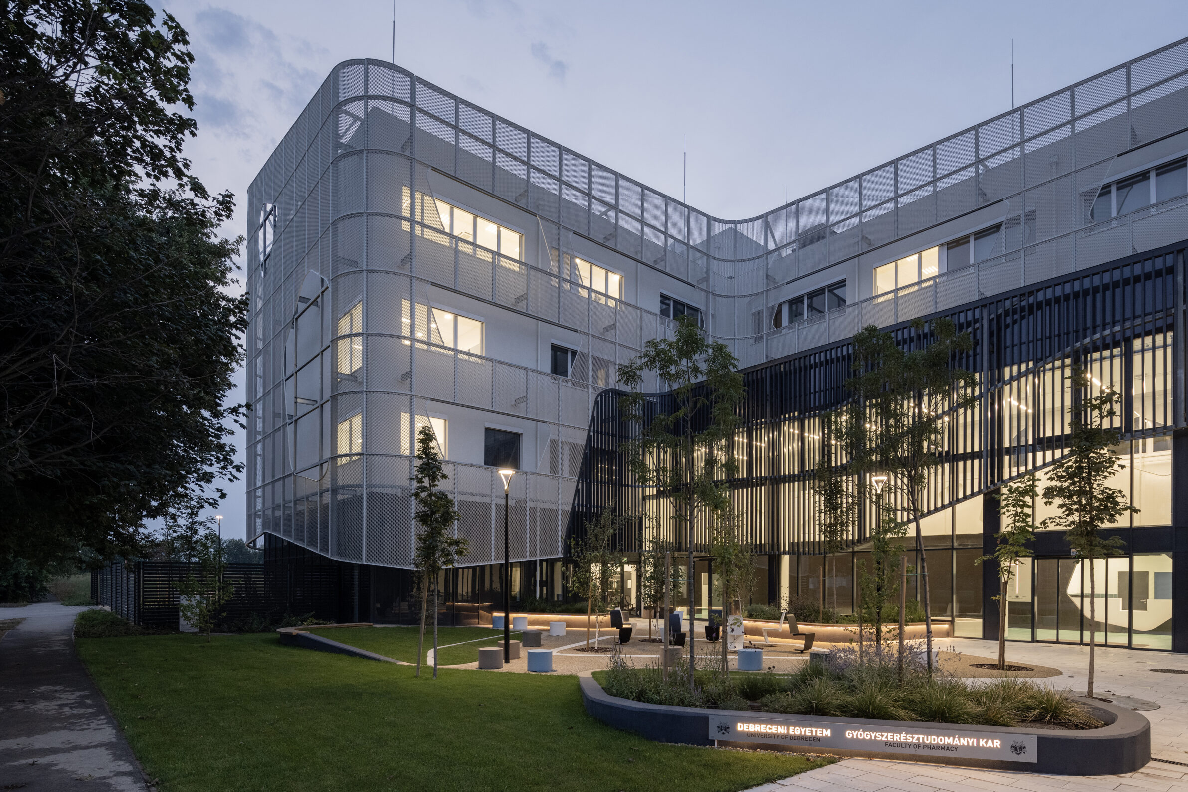
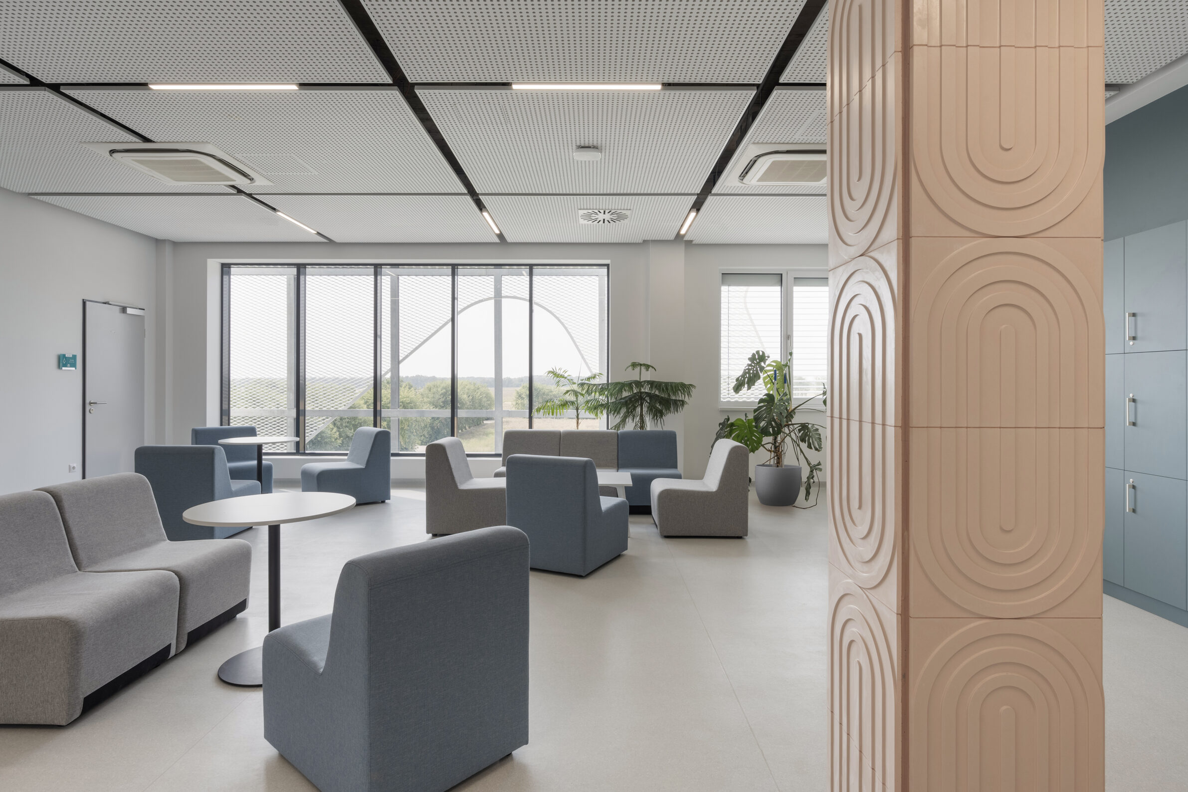
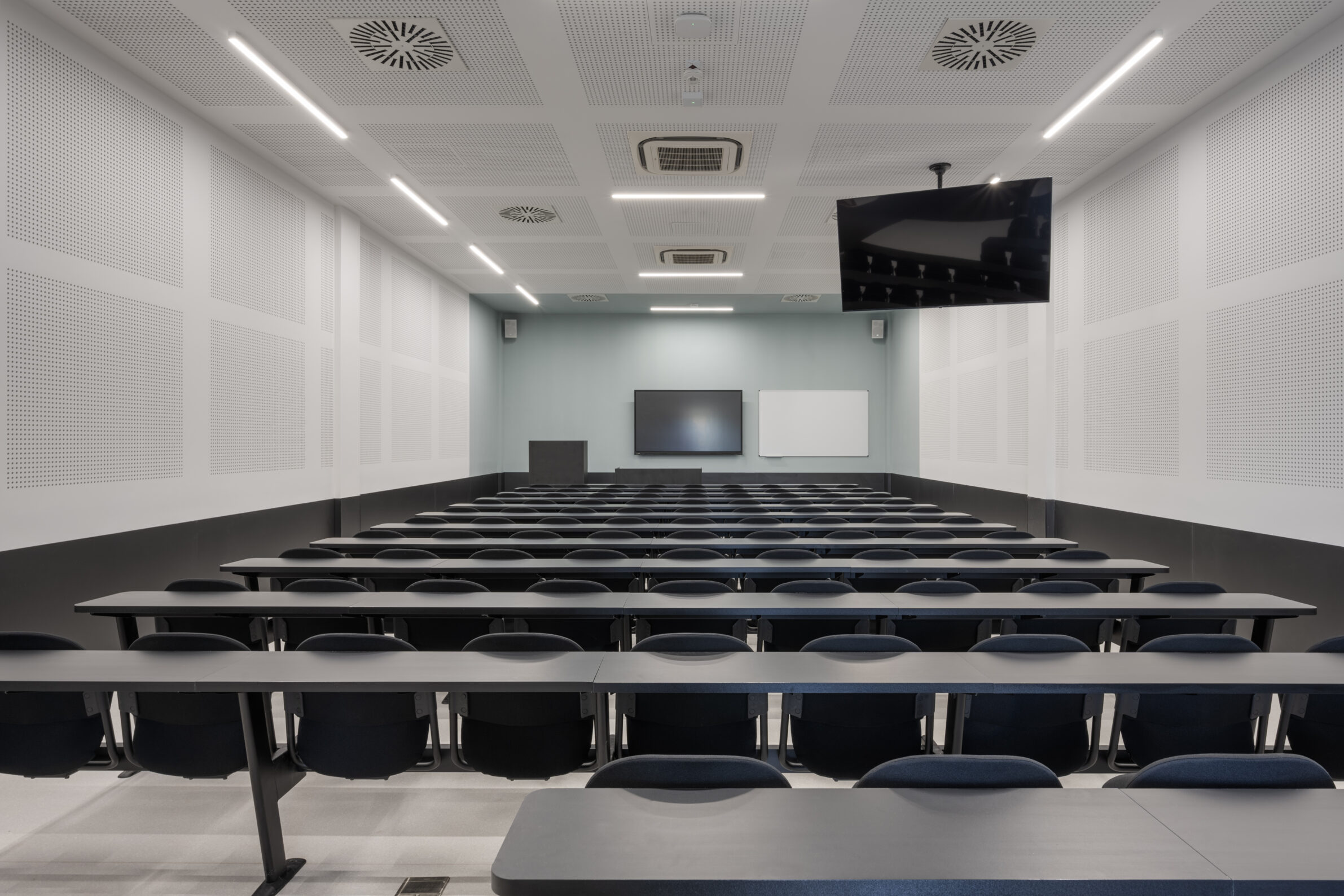
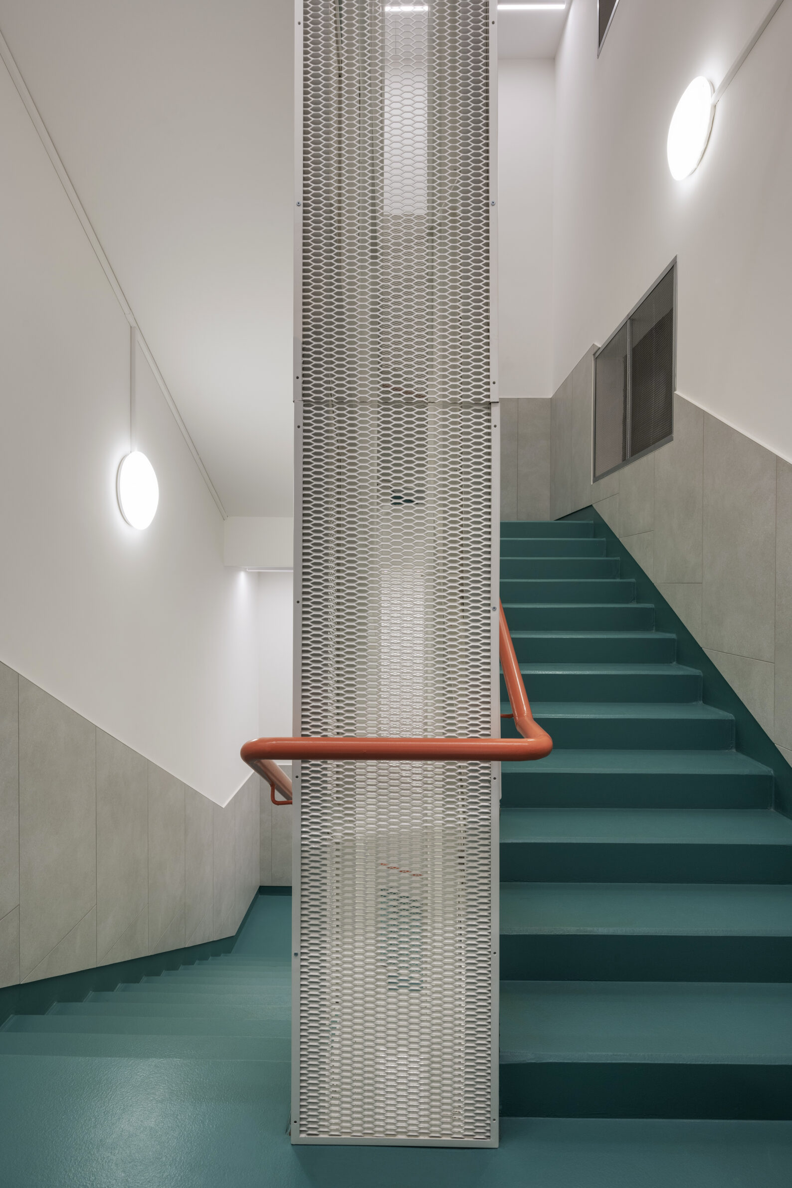
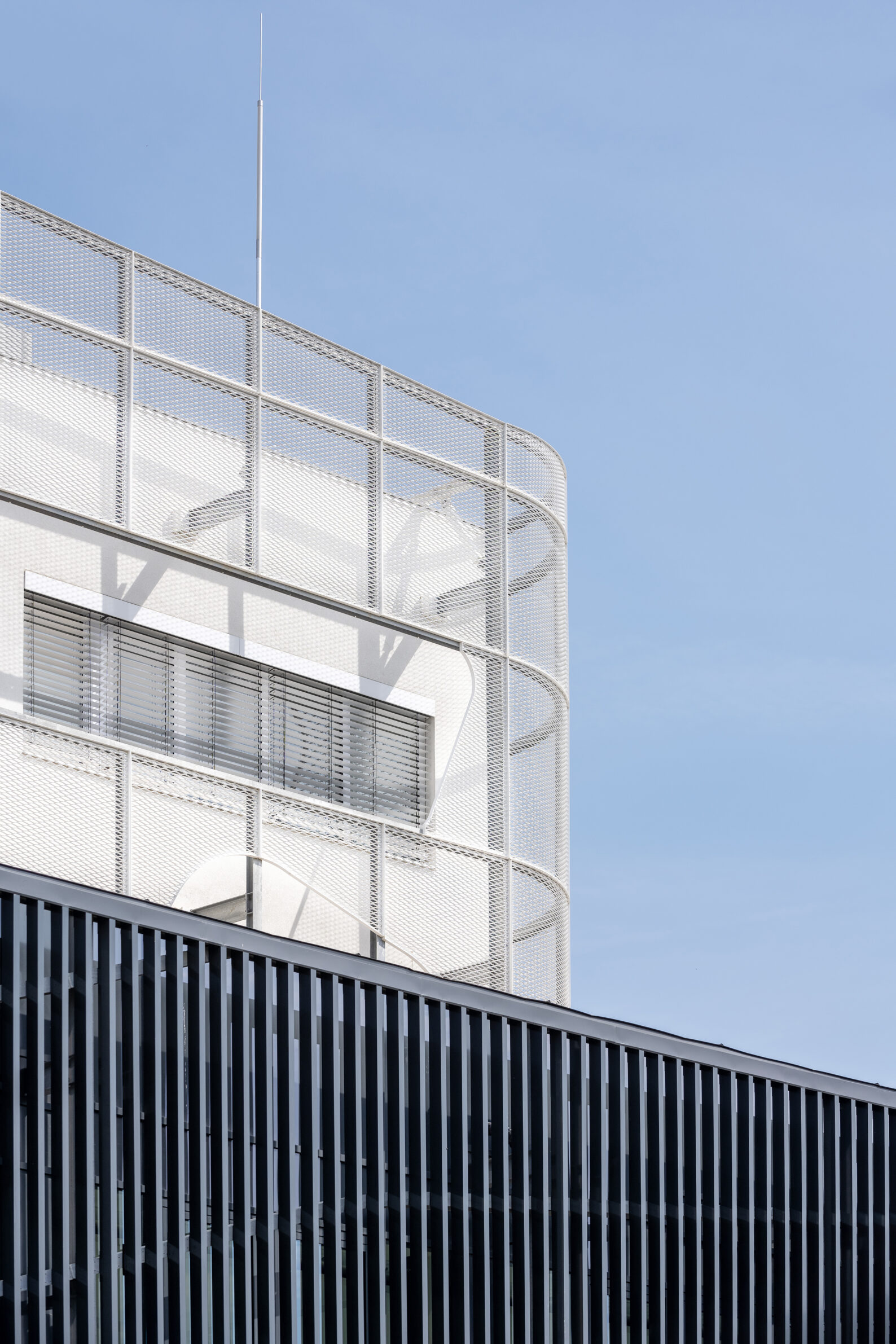
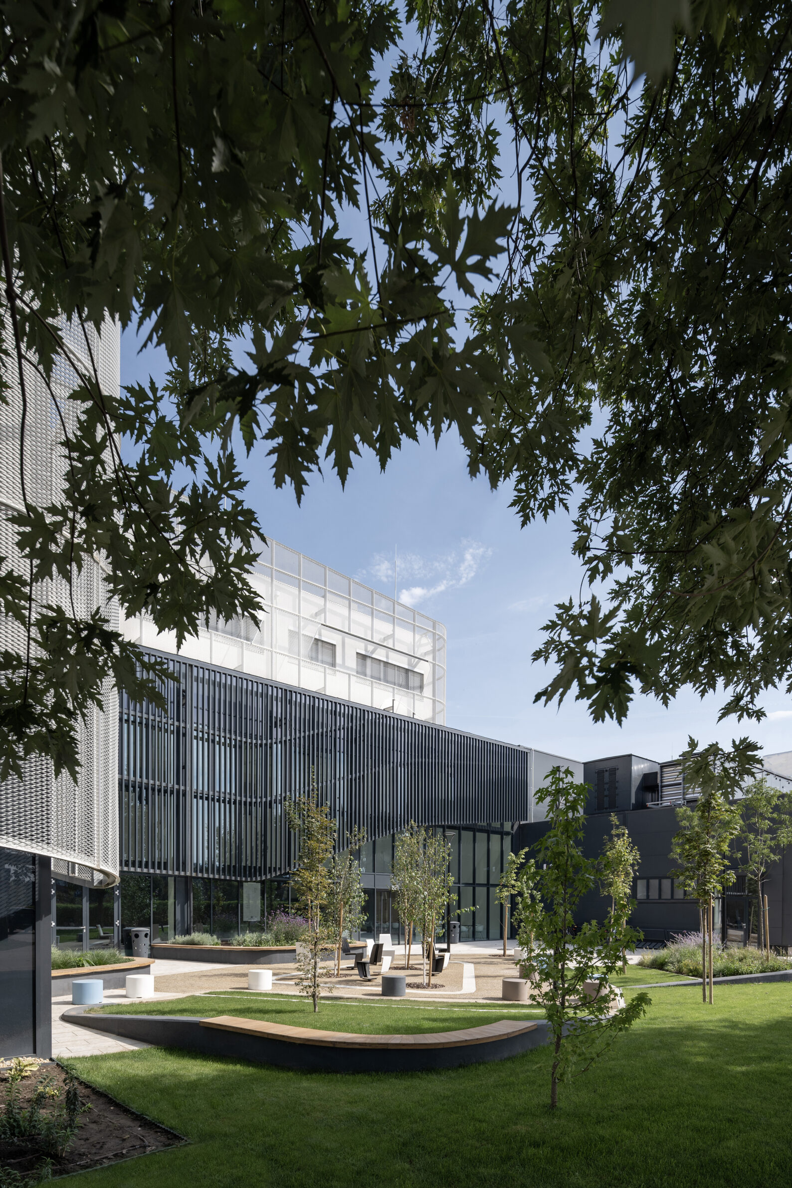

László Monori

János Varga
Project
University of Debrecen – Faculty of Farmacy
Studio:
Pyxis Nautica
Year of Completion:
2024
Location:
Debrecen, Hungary
Edited by:
Tanja Završki


