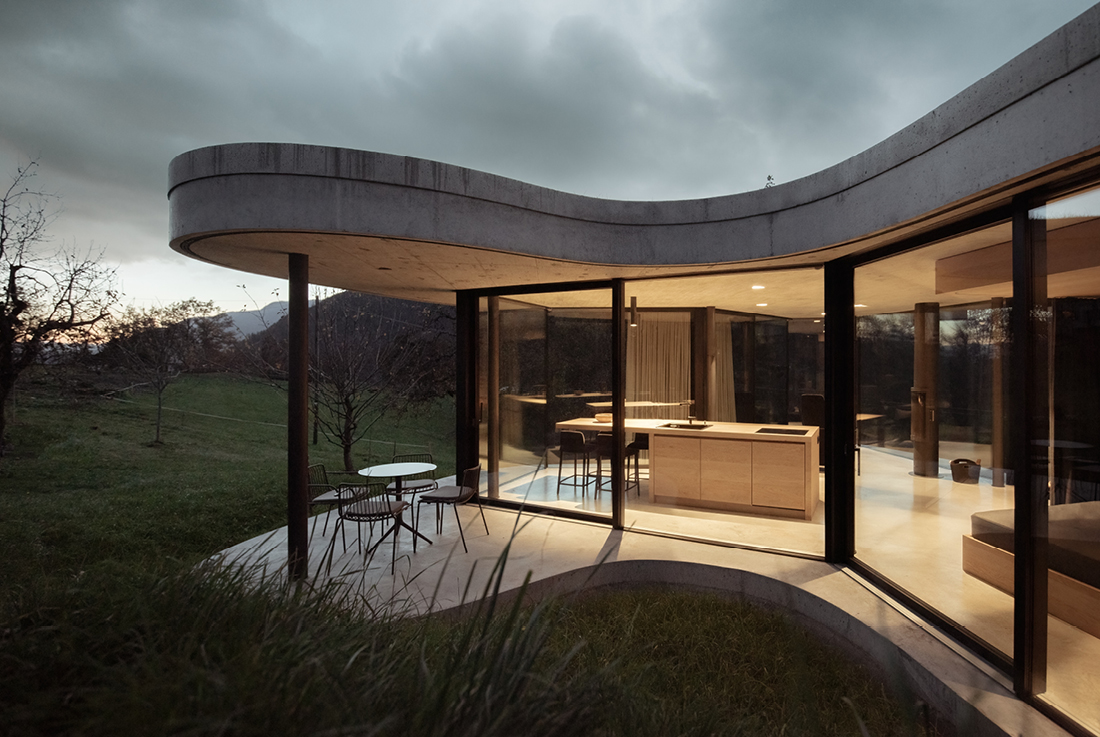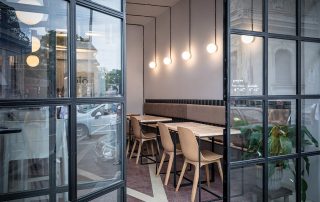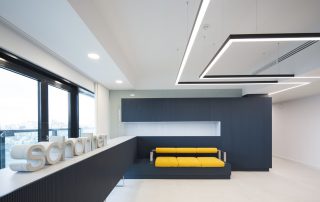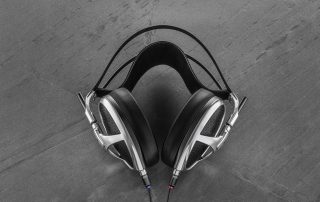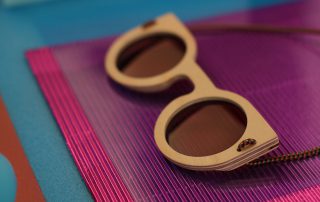A glass solitaire is nestled in the midst of a breathtaking landscape, resembling a walkable sculpture that harmonizes with its surroundings and only reveals its spatial structure upon approach. This house encompasses all the minimalist functions of a guest house and was designed as a departure from conventional holiday architecture. The distinctive shape reflects a commitment to a sensitive approach to the landscape. After handing over the farm to his son, it was decided to convert it into an organic farm and build a single guest house with maximum privacy.
The inner space remains hidden until just before the entrance, where a glass body emerges under the concrete slab of the green roof. An adjustable external curtain provides privacy and sun protection for the facade. The ambience of the room is further enhanced by strategically planted trees. The exterior design lends solidity to the building and justifies the geometric floor and ceiling as a response to the immediate connection with nature. Inside, freestanding furniture delineates the flowing room areas, with materials limited to concrete, oak wood, and locally sourced loden.
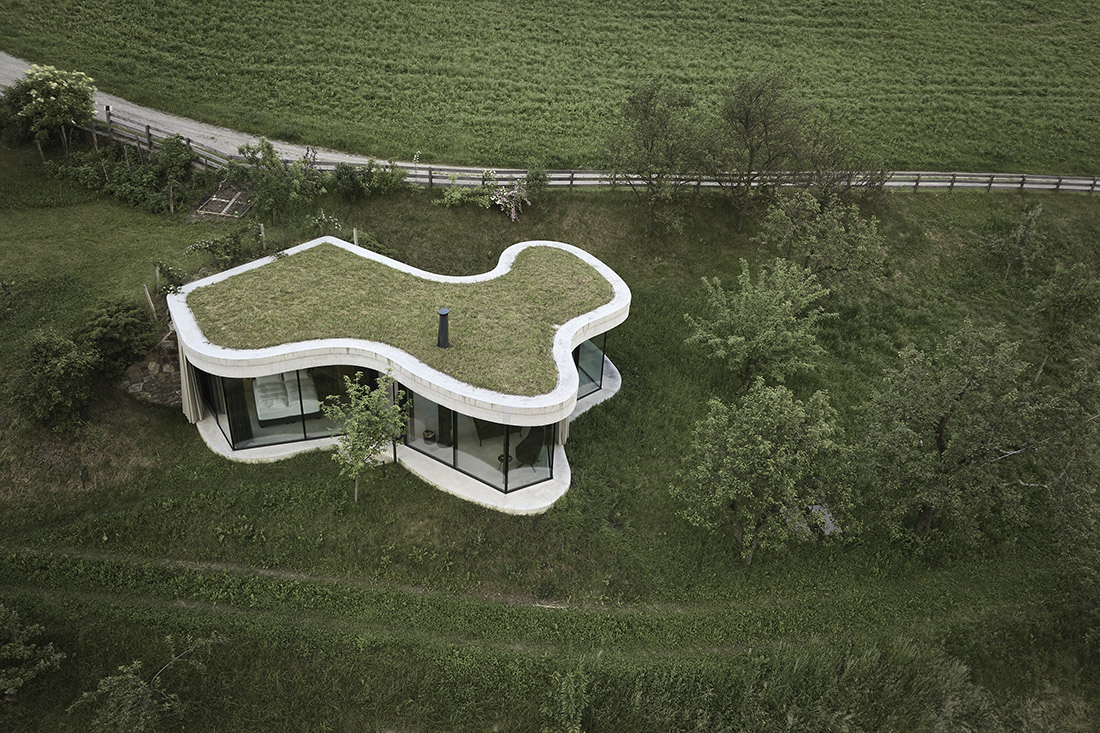
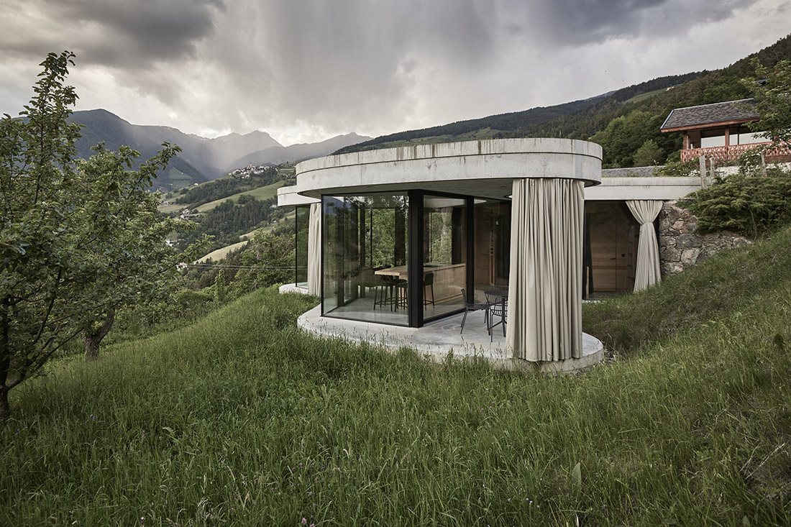
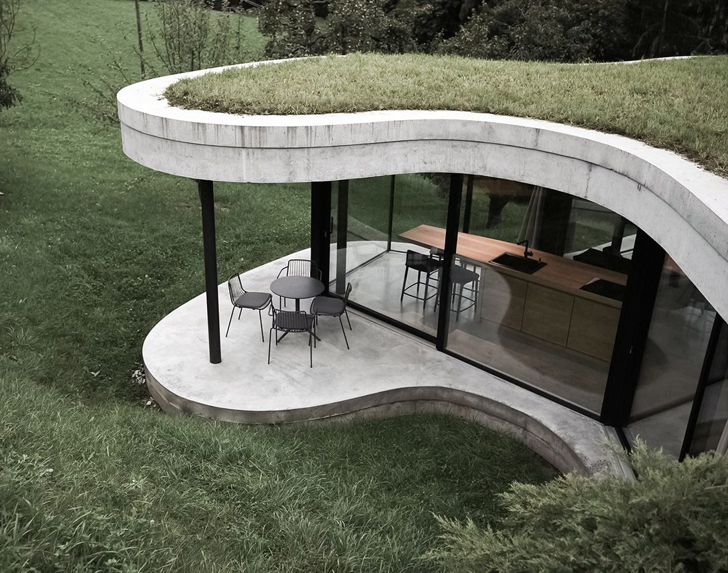
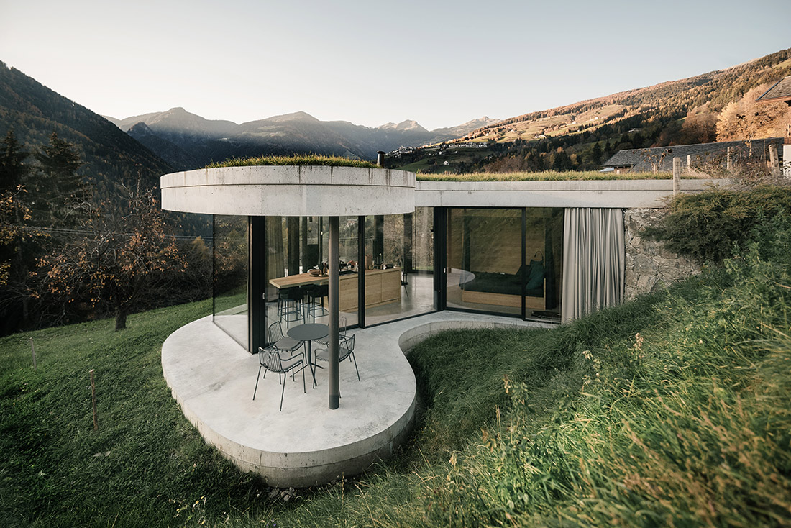
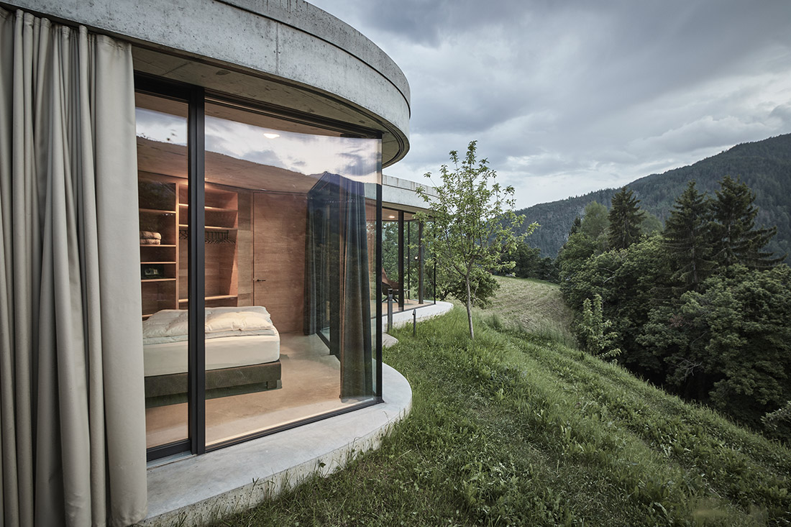
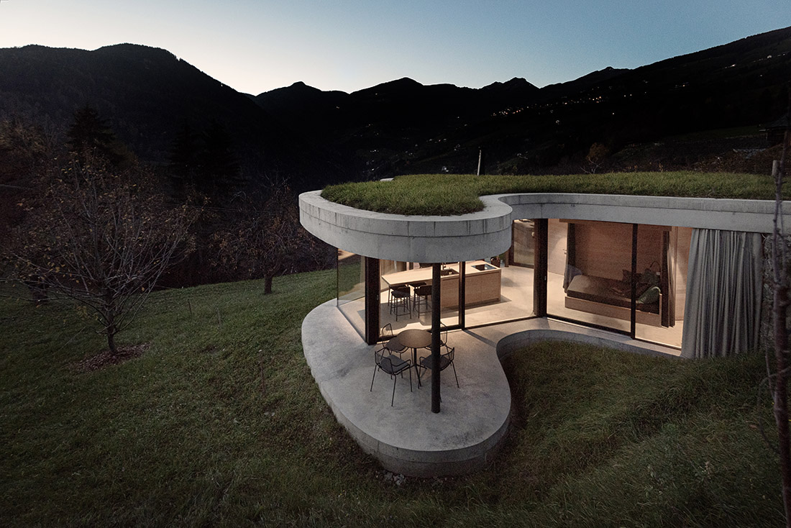
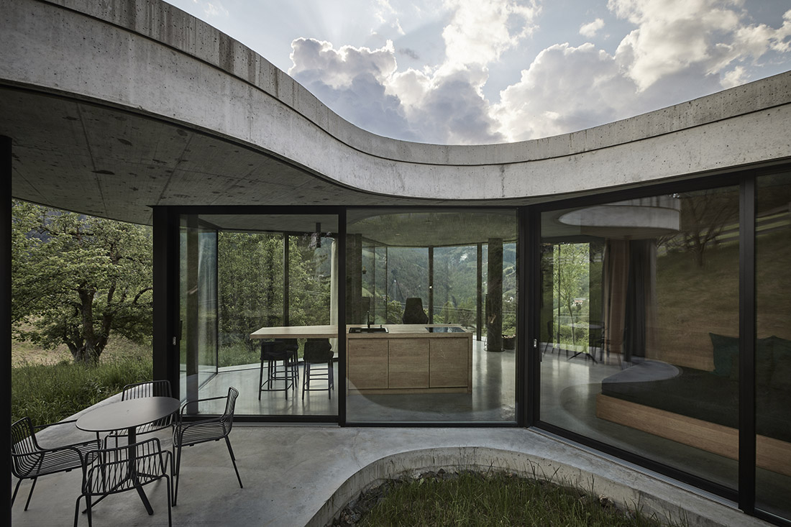
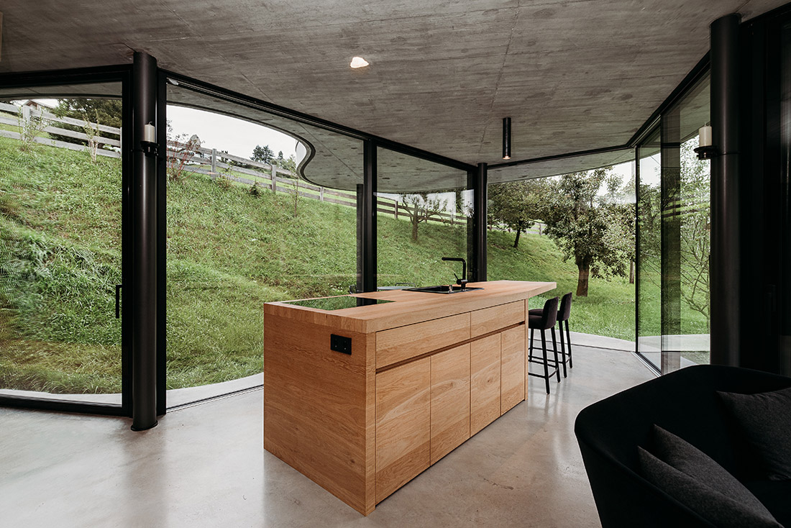
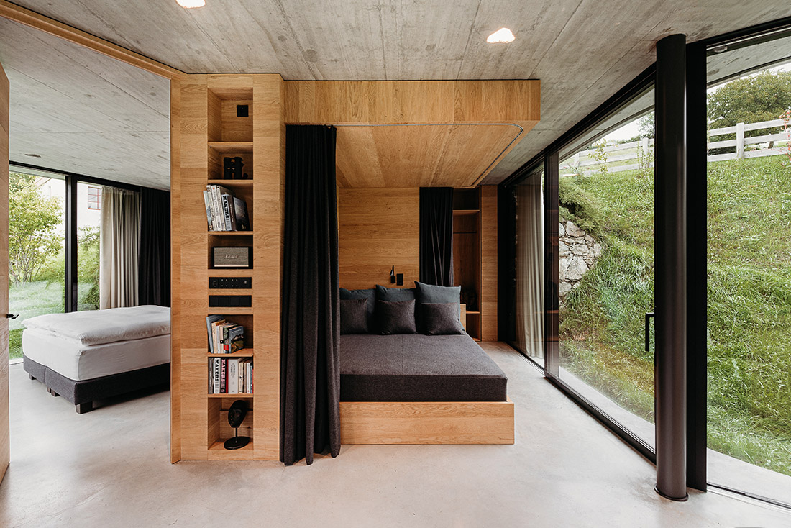
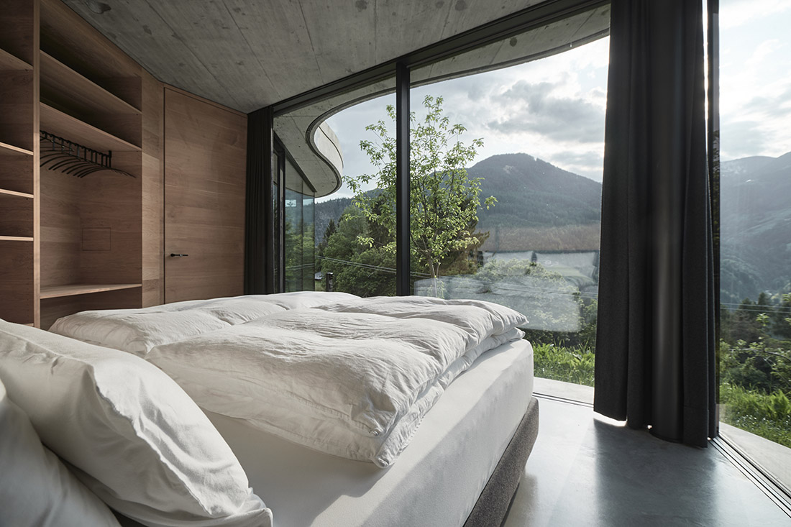
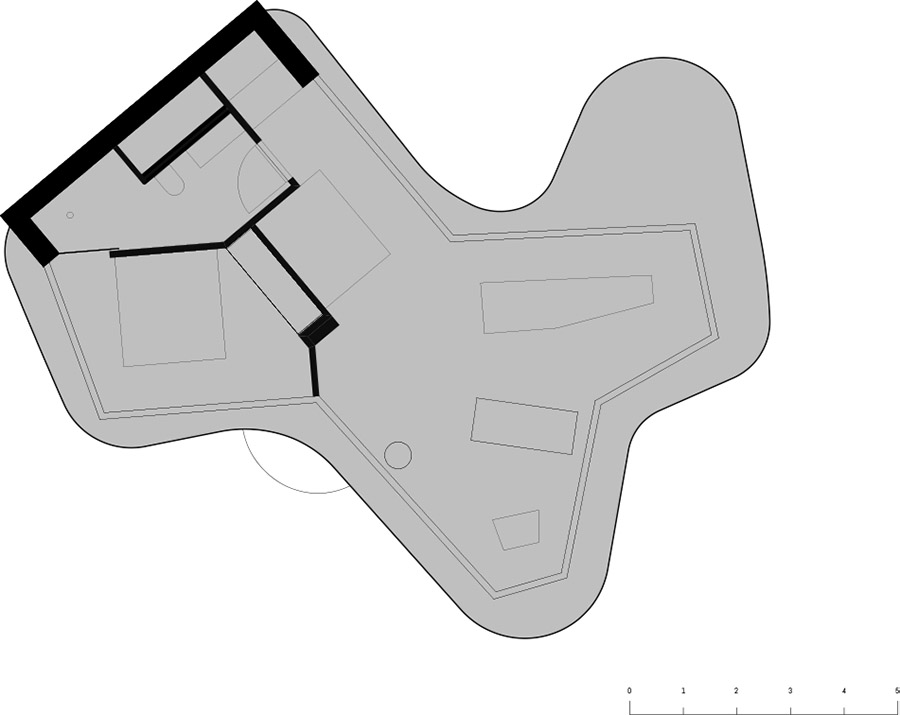
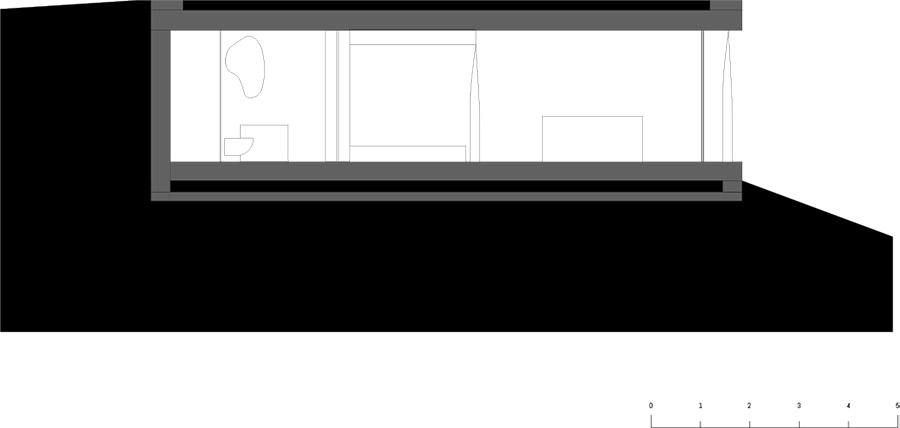

Credits
Architecture
Gruber Partner; Martin Gruber
Client
Martin Gruber
Year of completion
2020
Location
Verdignes, Chiusa, Italy
Total area
65 m2
Site area
3 ha
Photos
Tobias Kaser
Project Partners
Concrete work: Ivan Oberpertinger
Lighting: Toni Mitterrutzner & Hannes Mitterrutzner
Electric: Elektro Delueg
Furniture: Bettenstudio Schenk
Wood work, kitchen: Kreateam
Painter bathroom: Alexander Hasler
Hydraulic: Roland Pfattner
Outdoor curtain: Sun System
Metalldrückerei
Subsurface irrigation roof: Raimund Reifer


