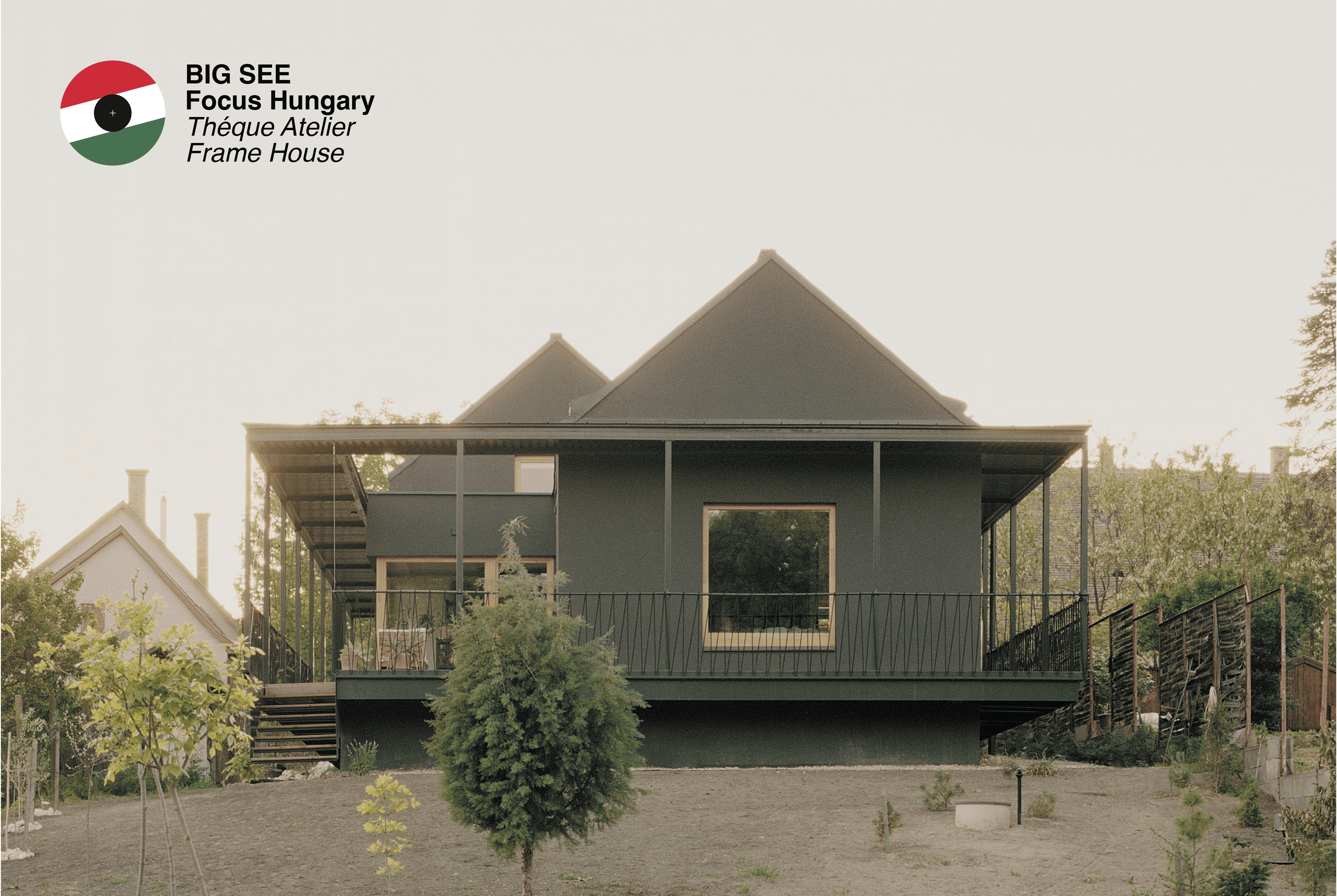3 Questions for Théque Atelier Team
Regarding the future of residential architecture we can’t talk enough about sustainability.
Q: What core philosophy or vision guided your design choices for Frame House, and how do you see this project contributing to the future of residential architecture?
A: The clients are nature-lovers and they want to use the large but narrow plot for gardening and planting as well. That’s why the main vision was a cantilevered framed porch floating above the sloping terrain to allow vegetation to creep under the house. We designed a frame that surrounds and organizes the two main blocks with gable walls typical of the urban character, one of which contains the intimate room part and the other the common living spaces. The frame also marks two atriums, the arrival area and the sunny terrace, which strengthen the connection with nature and provide special transparent views between the different spaces.
Regarding the future of residential architecture we can’t talk enough about sustainability. During the designing stage simple materials and solutions were on the table, as well as keeping the budget low, taking sustainability, low energy consumption and renewable energies granted. The building is a masonry structure with simple plaster, using as much domestic materials as we can find in Hungary.
The building uses renewable energies and has almost zero energy requirements. All rainfall is collected to irrigate the plantations. During the planning process, a natural ceramic wall structure was selected that meets the requirements without artificial thermal insulation. In addition to special spatial situations, the framing porch plays a major role in shading the building and creating the microclimate that can be enjoyed in the atriums.
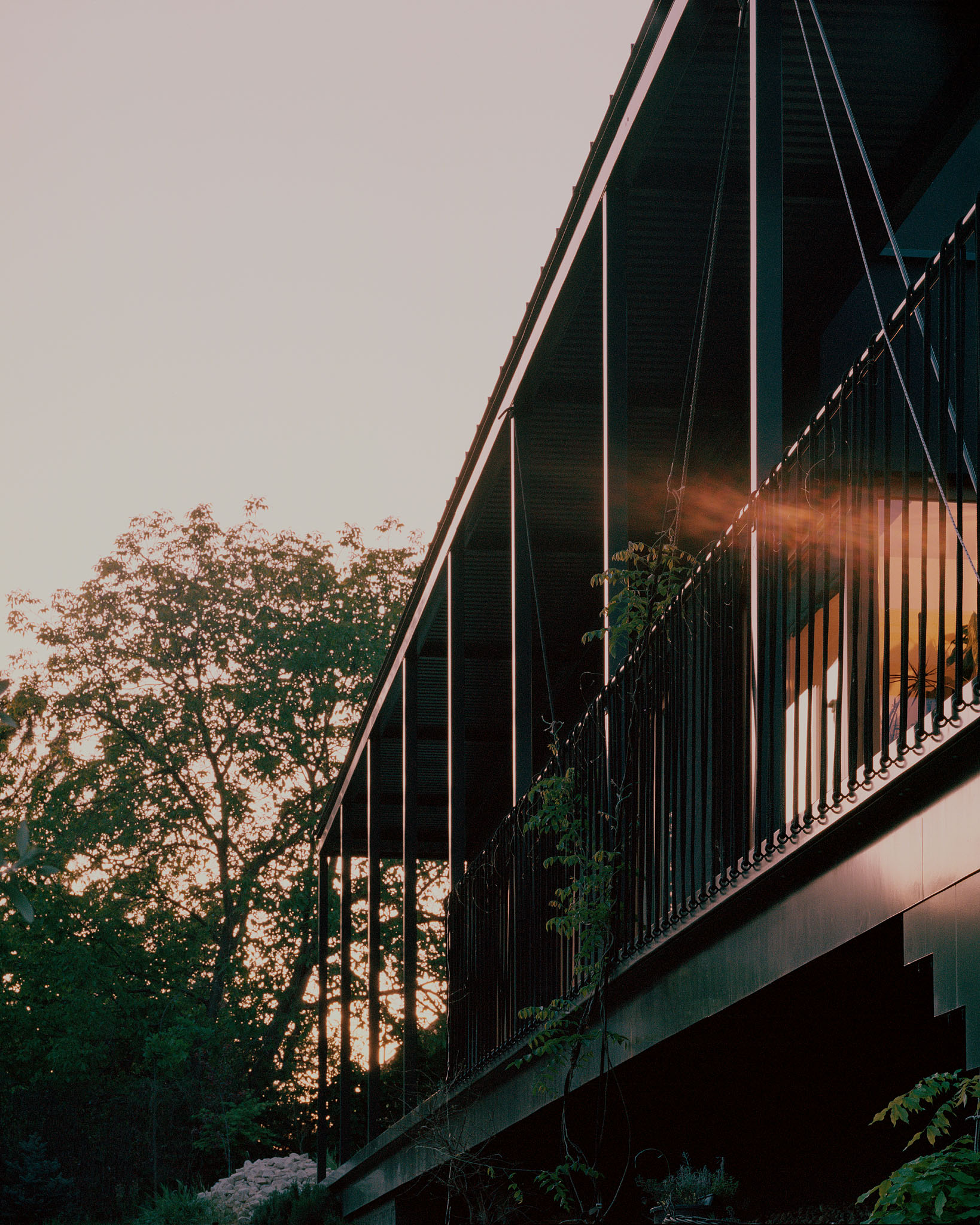
Q: What architectural or cultural narratives did you wish to challenge or rethink through the Frame House, and how does the project reflect your broader understanding of architecture as a medium for storytelling?
A: There is a cultural aspect to how the project contributes to society. Szőreg used to be a separate town, older than Szeged itself. It was always a busy area due to its higher position on the Hungarian Great Plain. The land was the chosen place of Avar settlers, in the past there was an abbey here destroyed by Cumans, but it was also the scene of independence battles, and finally in the 20th century it became the center of fruit and rose production. Therefore, the client decided that construction began with a six-month archaeological excavation, where numerous clay pots and archaeological remains from the Avar period were unearthed and moved to the local museum.
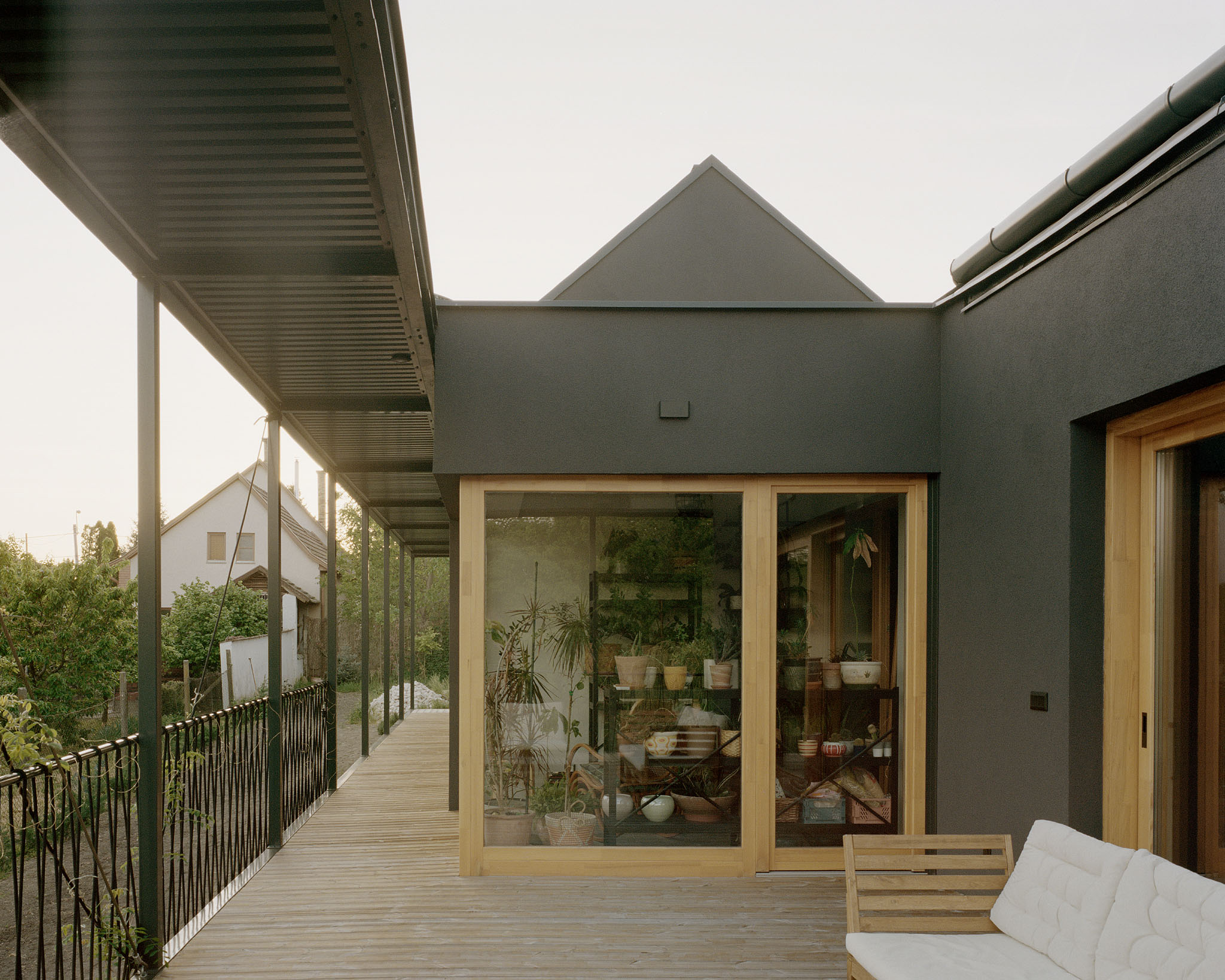
At Théque Atelier, as architects, we think of ourselves as tools, a simple gear in the machine of creating long-lasting value.
Q: What role do you believe architecture plays in shaping human behaviour and experience, and how did this belief manifest in the design of Frame House?
A: At Théque Atelier, as architects, we think of ourselves as tools, a simple gear in the machine of creating long-lasting value. We can make good or bad long-lasting examples, architectural proposals for the community that can start a conversation. The Frame House breaks with the bad traditions in the neighbourhood that created dark closed interiors facing the woods. This project lets nature as close as possible to the house, regarding the plot takes place on a loess hill next to nature conservation woods. On the other hand, the proportions and gable of the house fit perfectly into its surroundings, and its monochrome appearance hides the mass in the green vegetation.
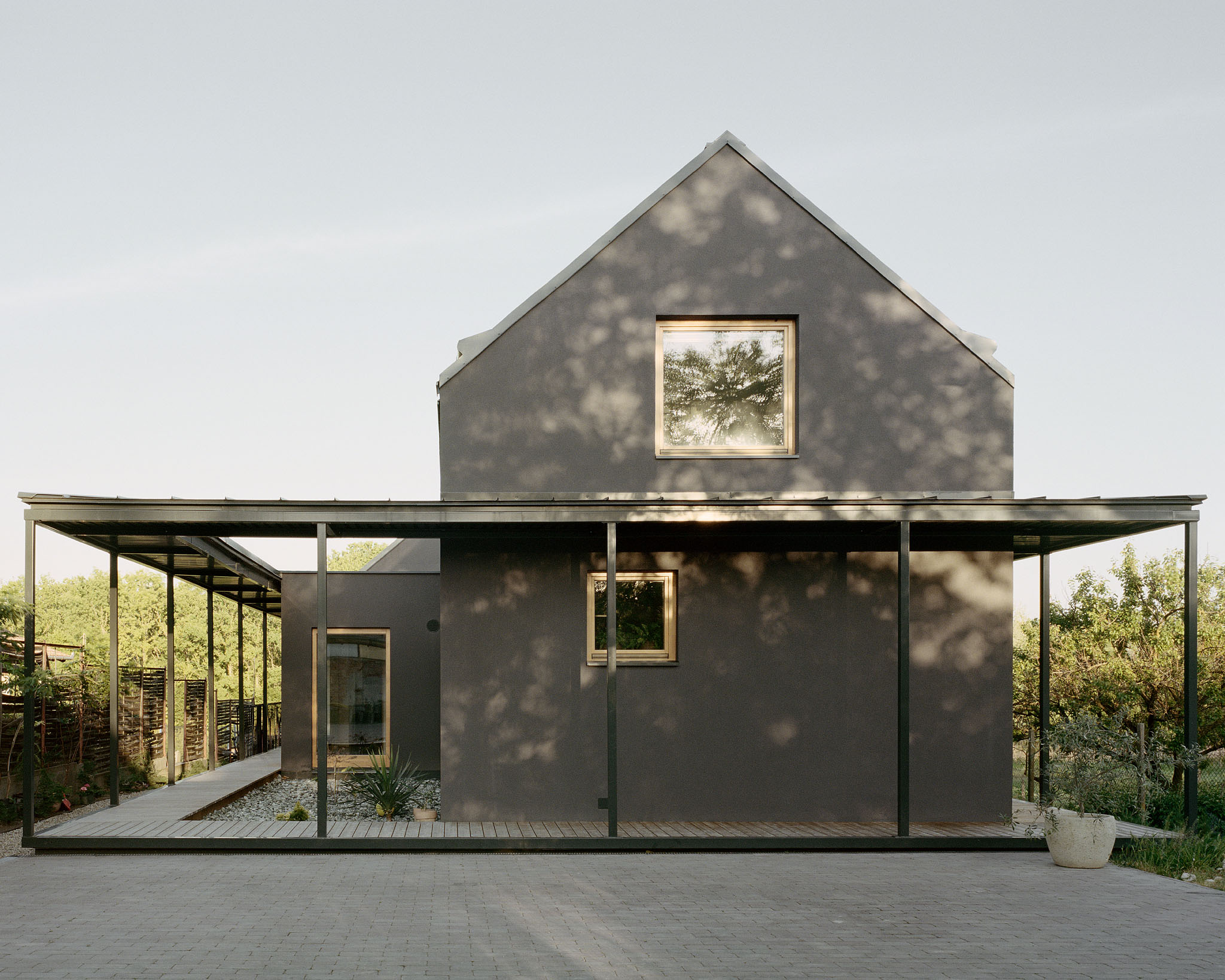
About Frame House
A new house appeared with its black framing porch and facade in Szőreg, the oldest district of Szeged. The house breaks with the bad traditions in the neighbourhood that created dark closed interiors close to the woods. The main goal with this new project was letting nature as close as possible to the house, regarding the plot takes place on a loess hill next to nature conservation woods, next to the context of front-gabled houses.
Szőreg used to be a separate town, older than Szeged itself. It was always a busy area due to its higher position on the Hungarian Great Plain. The land was the chosen place of Avar settlers, in the past there was an abbey here destroyed by Cumans, but it was also the scene of independence battles, and finally in the 20th century it became the centre of fruit and rose production. Therefore, the construction began with a six-month archaeological excavation, where numerous clay pots and archaeological remains from the Avar period were unearthed.
The nature-loving residents wanted a living space that was as close as possible to nature, and they wanted to use the large but narrow plot for gardening and planting as well. The main concept was a cantilevered framed porch floating above the sloping terrain to allow vegetation to creep under the house. The frame surrounds and organizes the two main blocks with gable walls typical of the urban character, one of which contains the intimate room part and the other the common living spaces. The frame also marks two atriums, the arrival area and the sunny terrace, which strengthen the connection with nature and provide special transparent views between the different spaces.
All the rooms and interior have direct connection with nature through the surrounding porch. Through the arrival garden the house has an entrance to the service area in the middle which divides the house into the intimate rooms and the common living spaces. The porch was designed in a modular system, which also shaped the rest of the house and its mass, thus giving the building a well-proportioned rhythm.
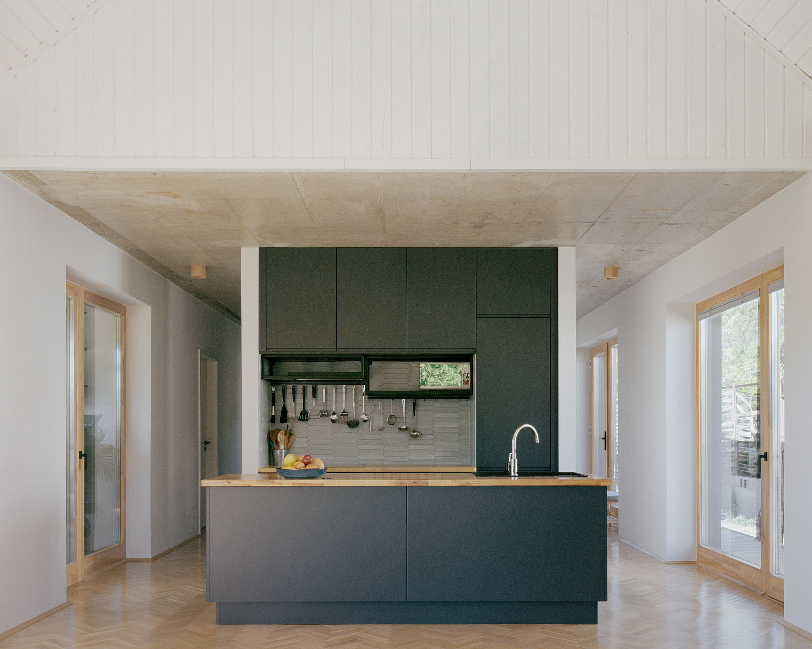
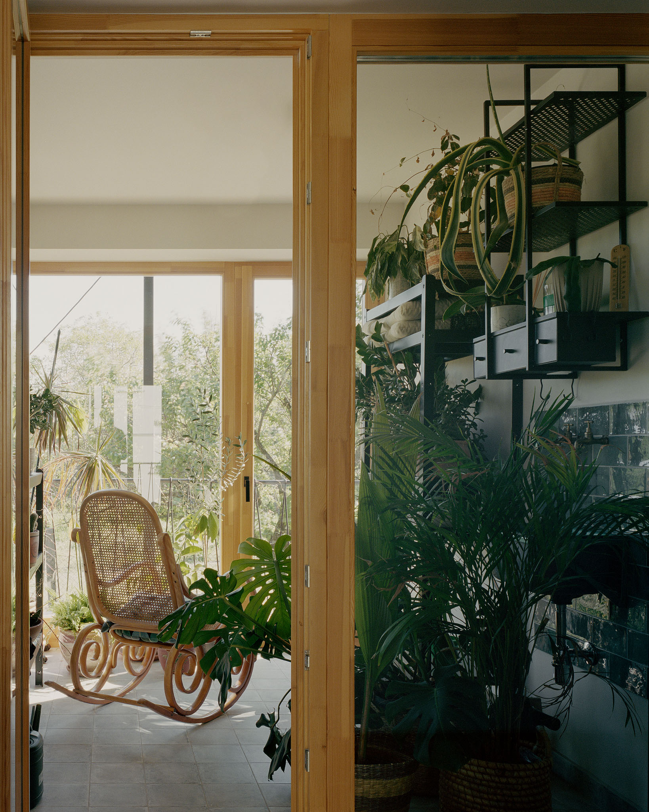
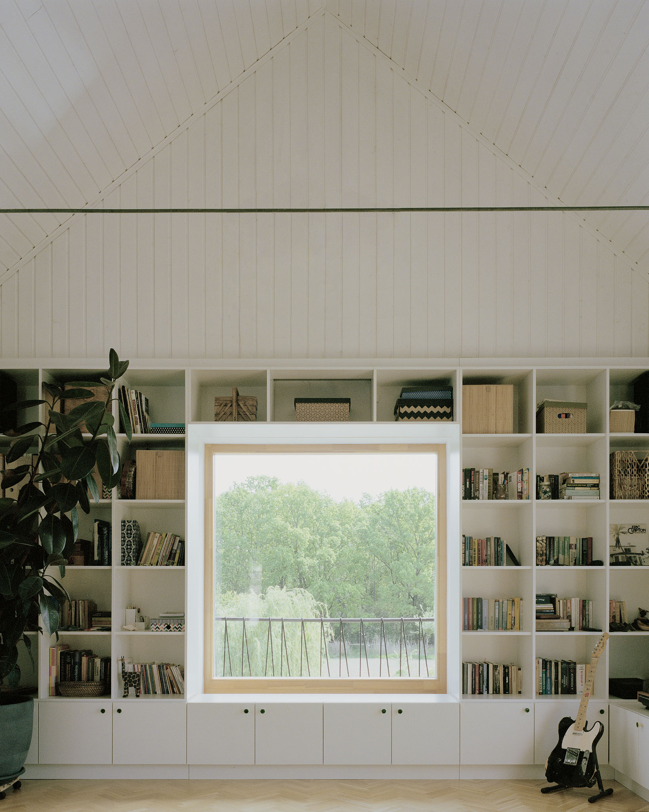
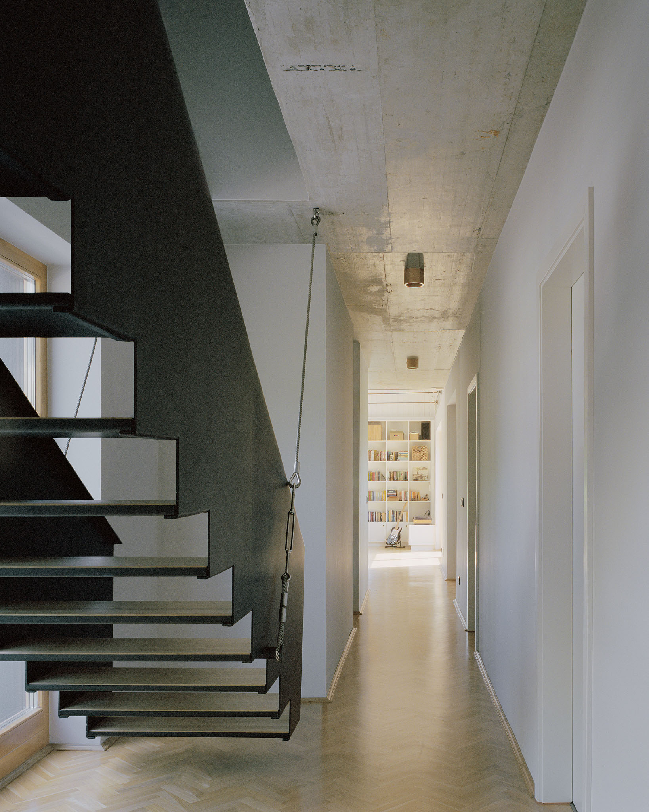
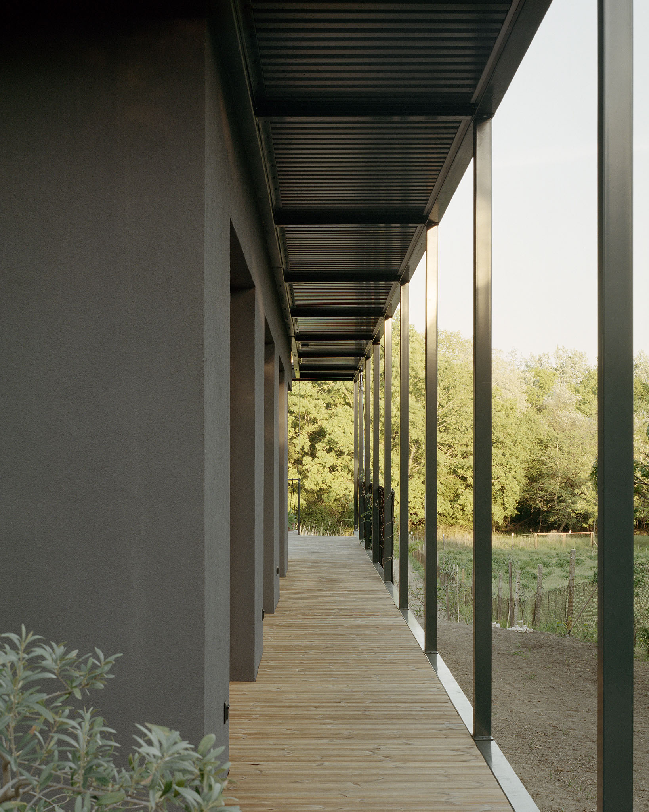
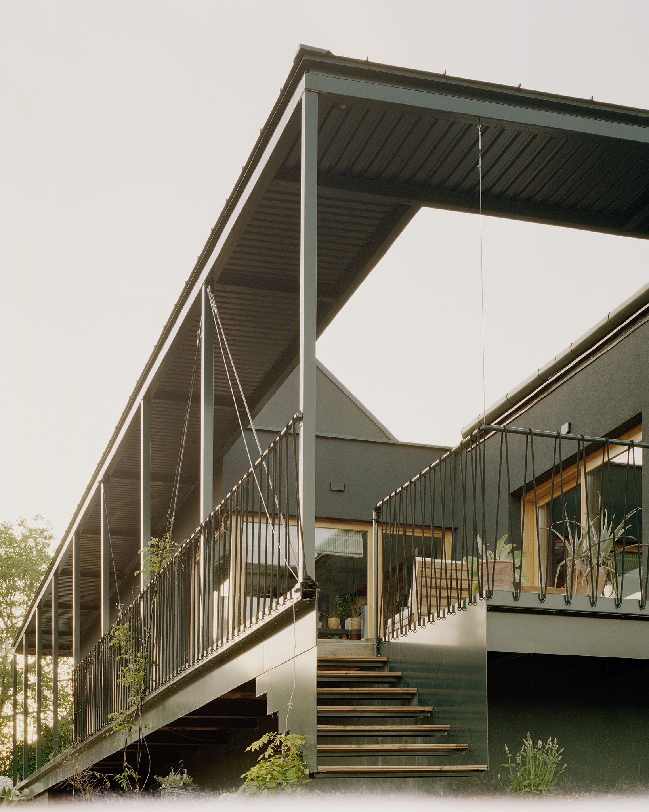
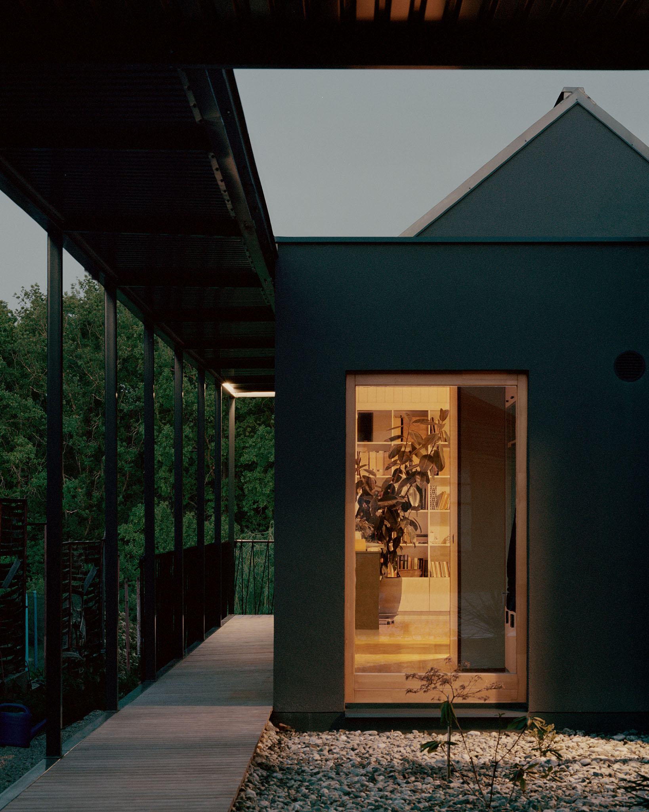
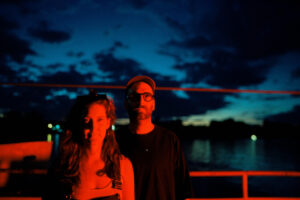
Gergely Álmos & Ágnes Bubla
Project
Frame House
Studio:
Théque Atelier
Lead Architect:
Gergely Álmos
Interior Designers:
Gergely Álmos, Ágnes Bubla
Structure engineer:
László Szőnyi
Year of Completion:
2024
Location:
Szeged, Hungary
Photography:
Balázs Danyi
Edited by:
Tanja Završki


