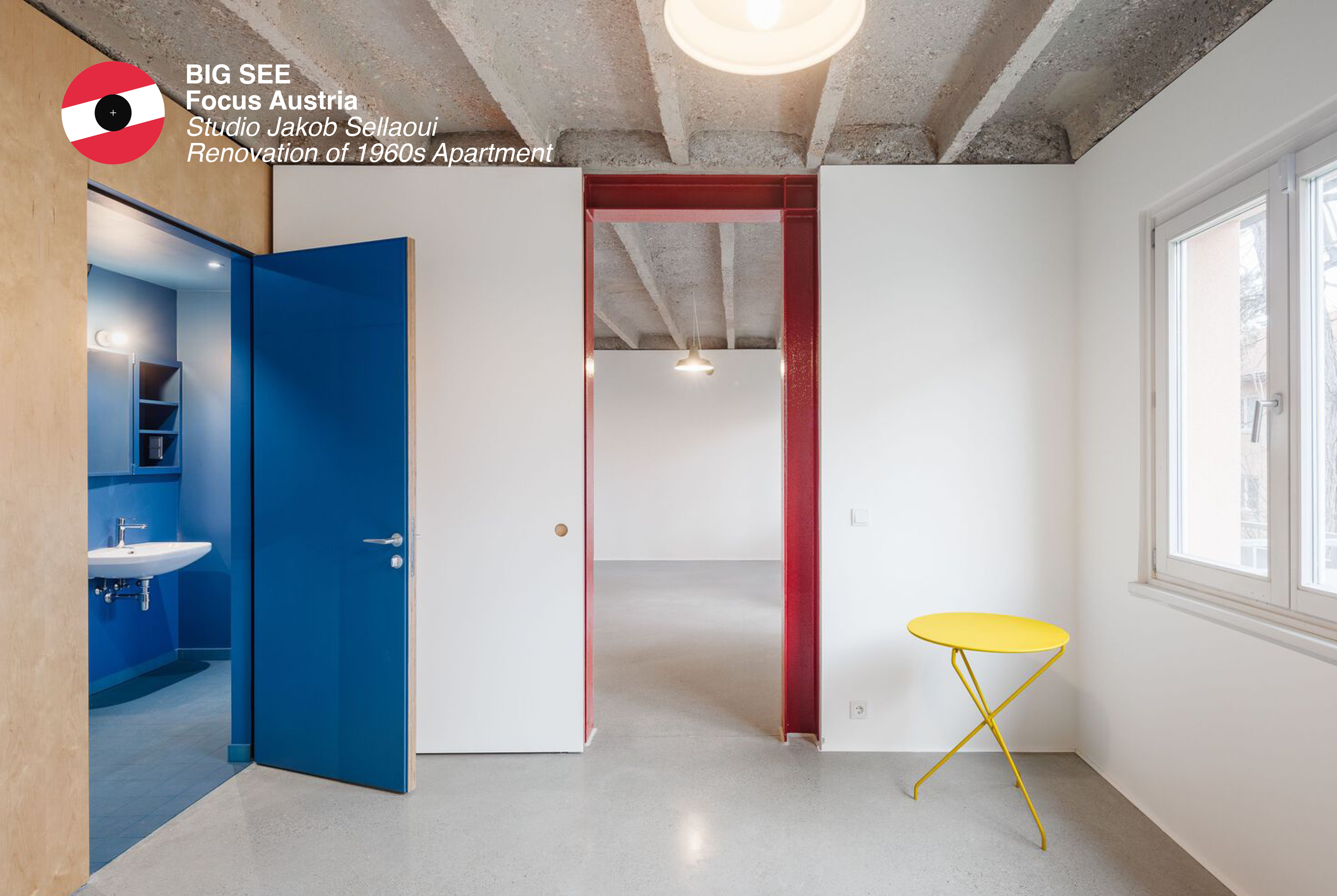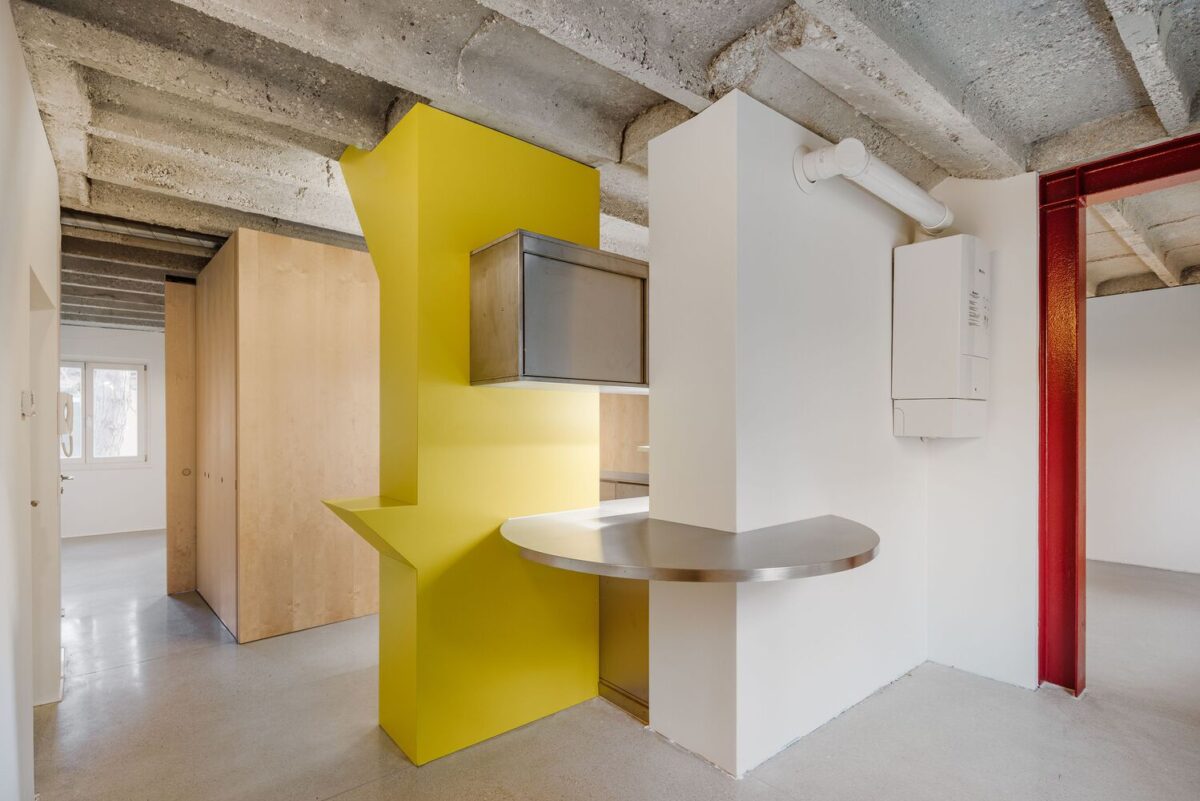
Instead of inventing something new, the project looks for existing principles that can be continued.
The increasing demand for housing at the time led to the continuous construction of housing estates, especially in the outer districts. A characteristic of such buildings is the cheap and quick type of construction. The design deals with the way in which such (often) considered “unattractive” typologies, can be renovated. Instead of inventing something new, the project looks for existing principles that can be continued. What potential arises from the pragmatism of such row-typologies? The principle of a central sanitary infrastructure is continued and concieved as a new plywood -clad box. A „spatial cross“ is formed by the intersection of the existing load-bearing central wall and the new box operating like a thick wall. This creates four rooms of approximately the same size, which offer the possibility for changing activities. Large sliding doors can be used to create different scenarios. The inner walls do not touch the perimeter wall – this results in a circular walkway – allowing for the possibility of “living in a circle”. The behaviour of the new elements respond to the existing condition. The existing free-standing chimney-wall was converted into a wardrobe. The diagonally mirrored surface above it conceals the waste water pipe of the apartment above. The kitchen unit squeezes through a gap and becomes a table. The central sanitary room has a clerestory window that also makes the clash with the existing lintel visible. The materials reflect the scarce attitude of the existing building. How much do we need to live well?
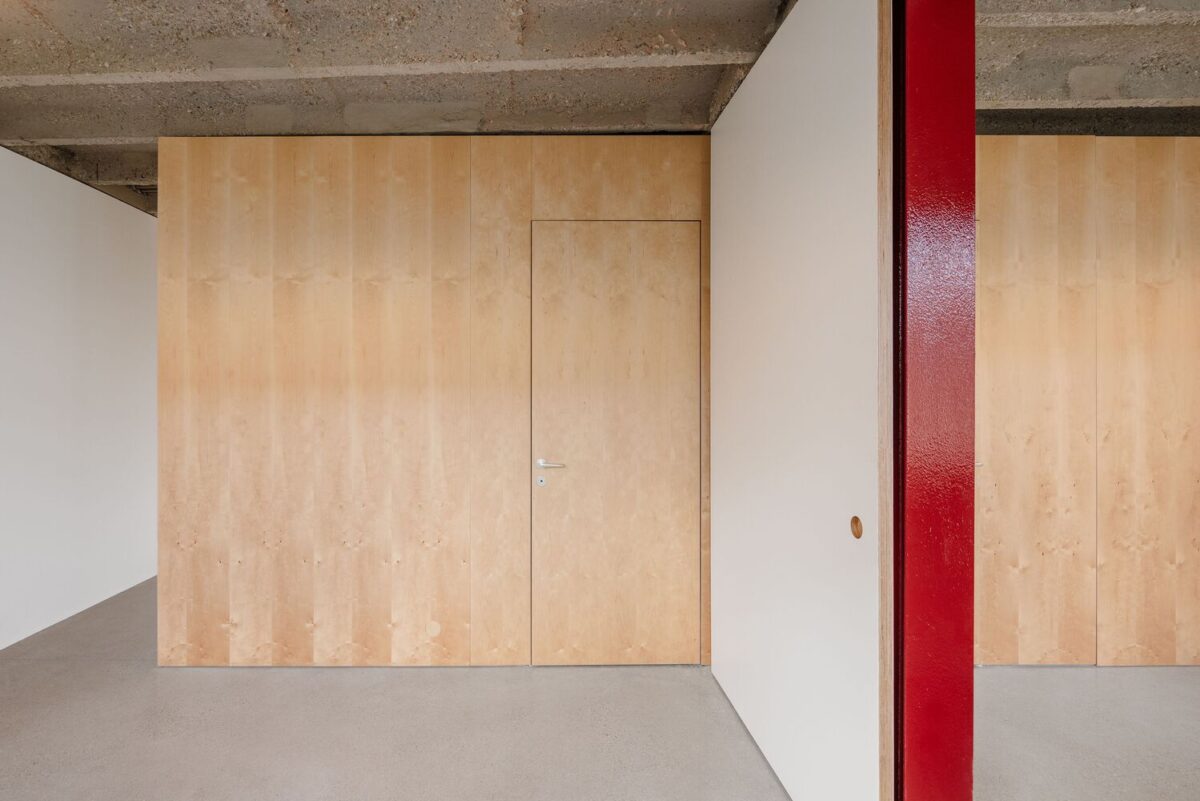
BIG SEE Talks with Jakob Sellaoui
The values that guided us are rooted in a confidence that, while most things change quite fast, basic habits and necessities of living remain rather constant. For us the contrast between the two is where interesting things happen.
Q: You kept many elements subtle, yet the space feels transformed; what kind of atmospheric shift were you trying to achieve beyond the spatial changes?
A: We where interested in the possibilities of (commonly perceived) „ugly“ row-housing typologies – especially of the 1960s.
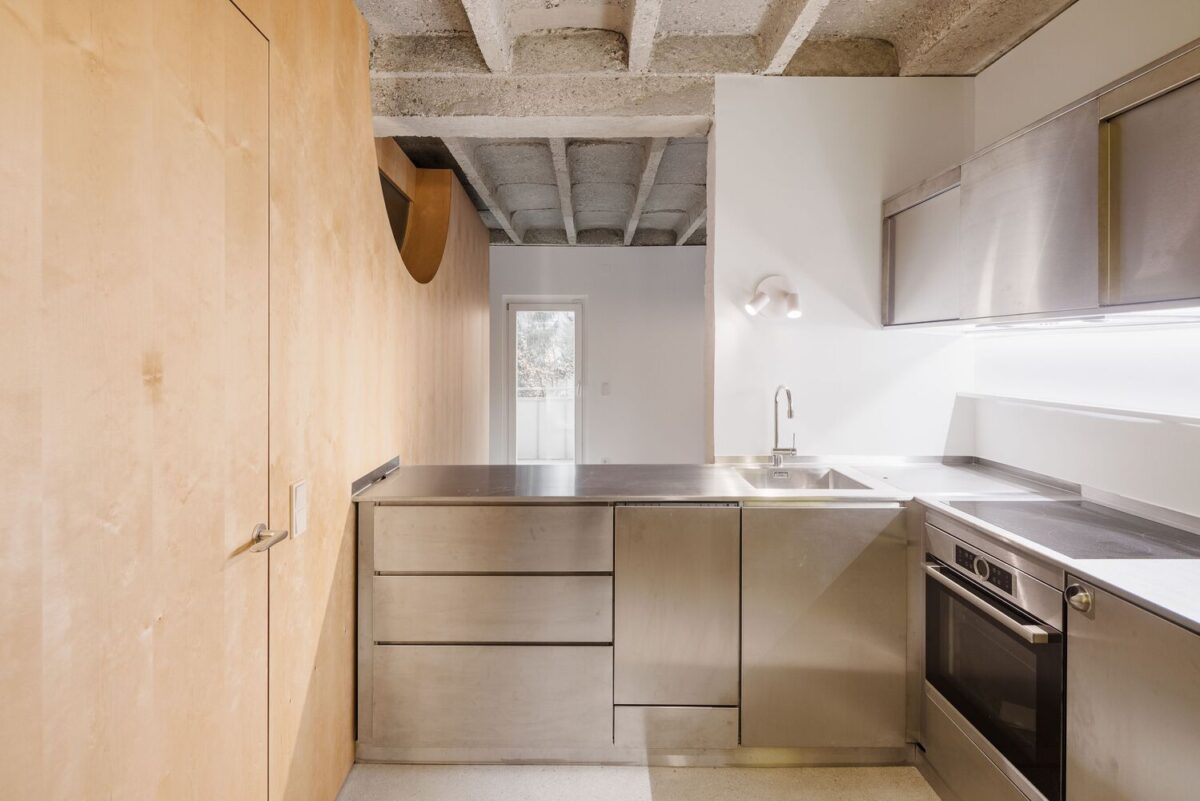
Q: The space is calm and minimal, yet full of presence – what does that say about your idea of comfort?
A: It depends very much on how we as humans decide (or are able) to inhabit space. We see the renovation as a loose script for enabling different ways of making this happen.
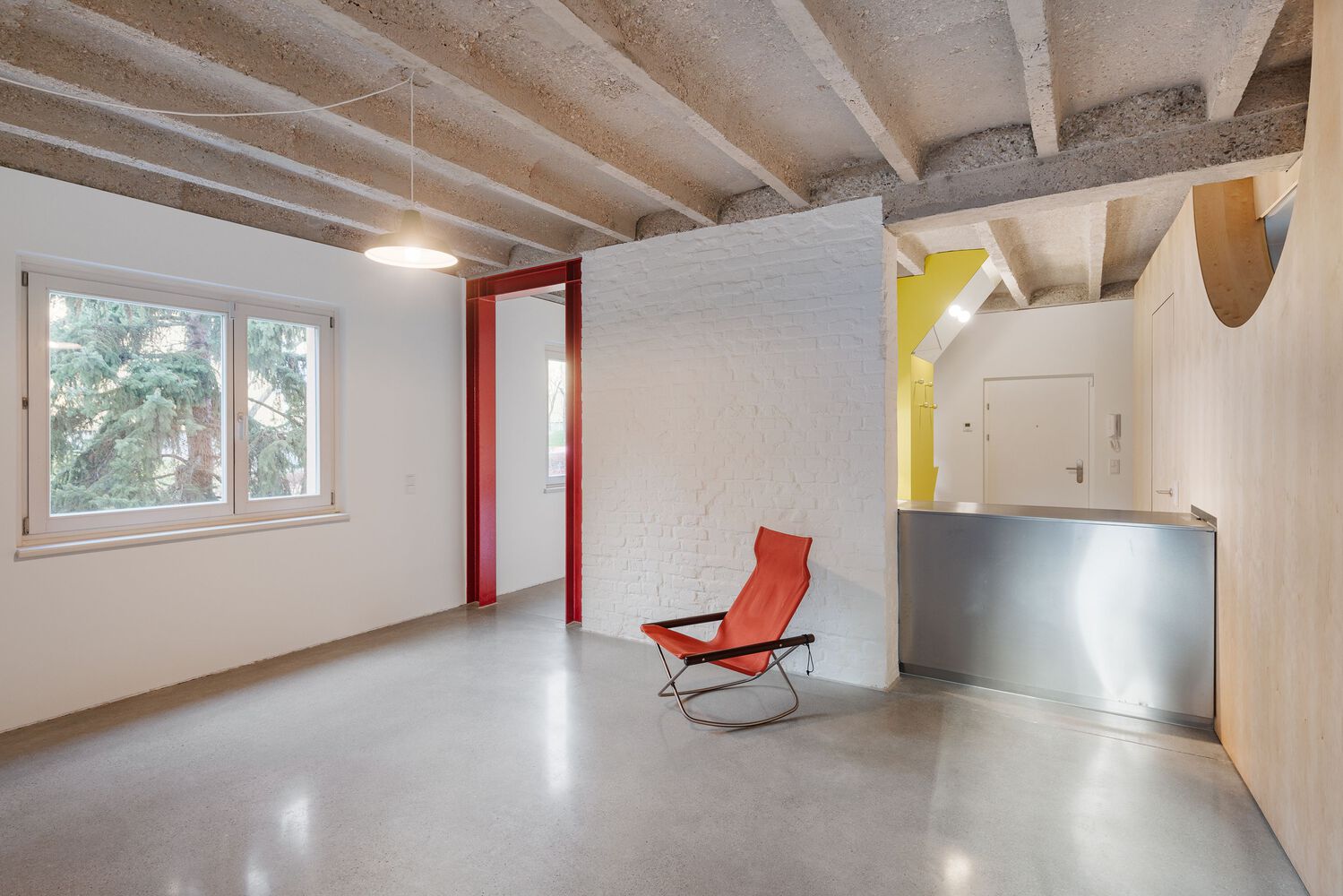
Q: What values guided you in creating something that feels both contemporary and deeply timeless?
A: The values that guided us are rooted in a confidence that, while most things change quite fast, basic habits and necessities of living remain rather constant. For us the contrast between the two is where interesting things happen.
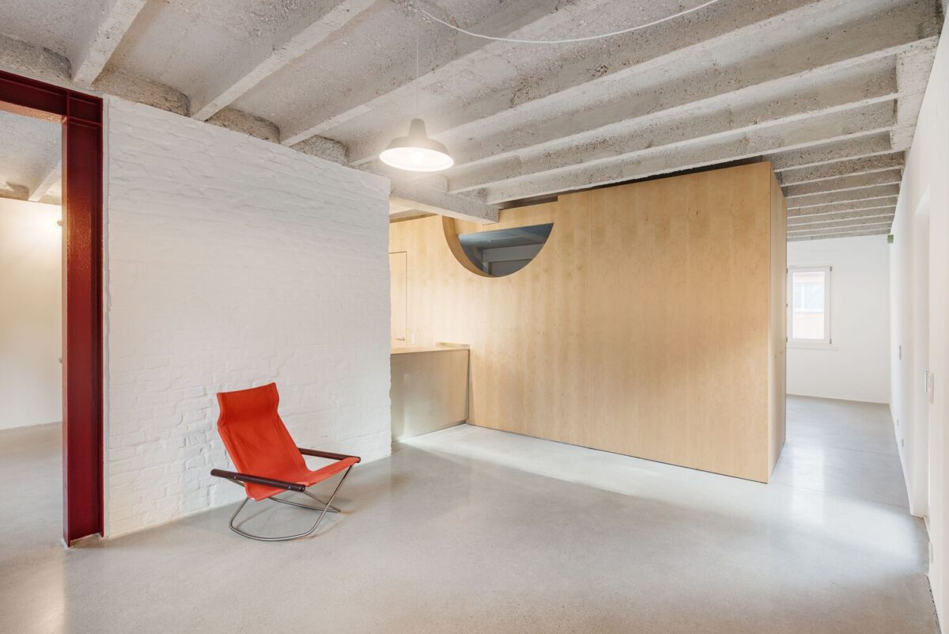
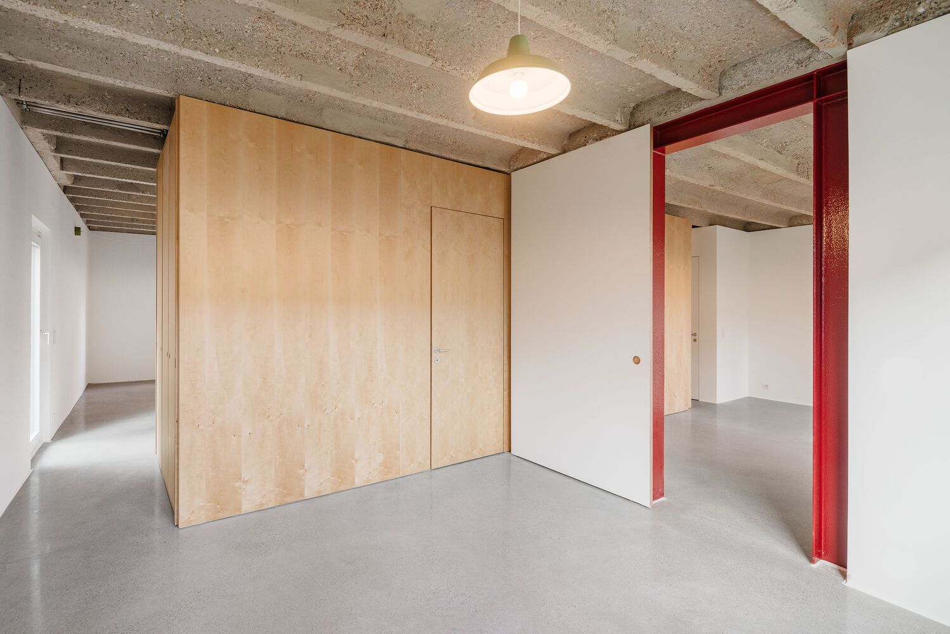
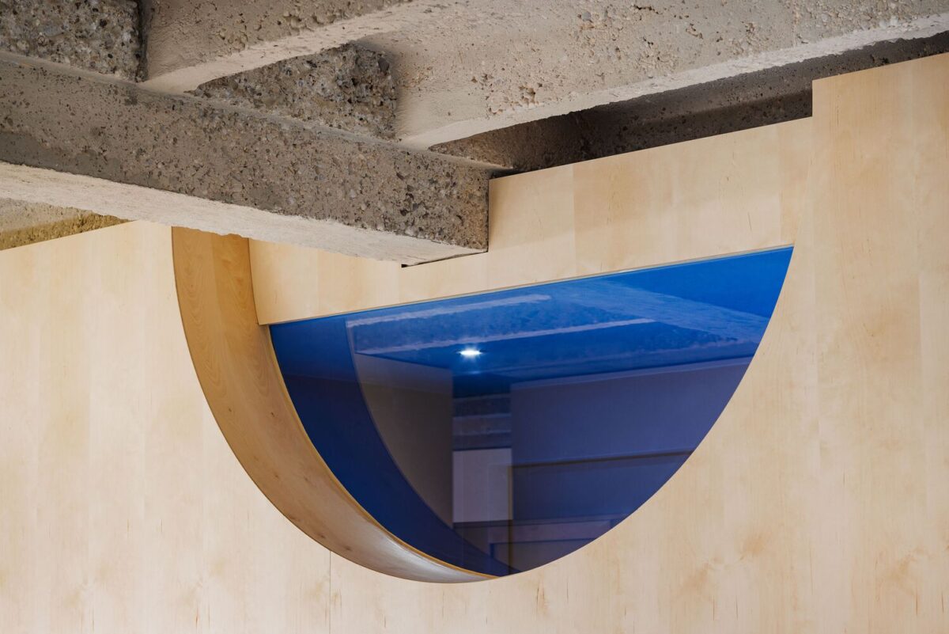
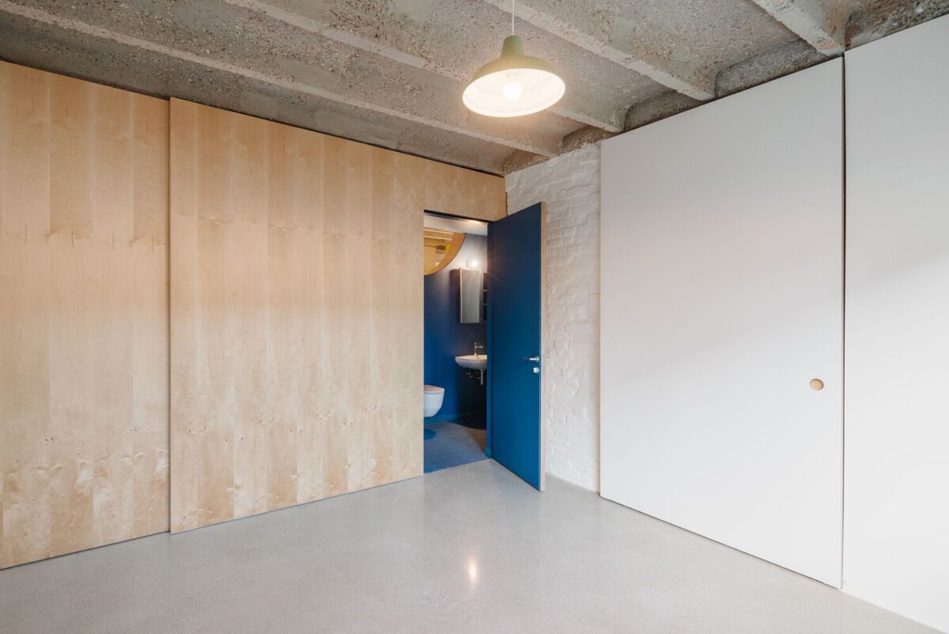
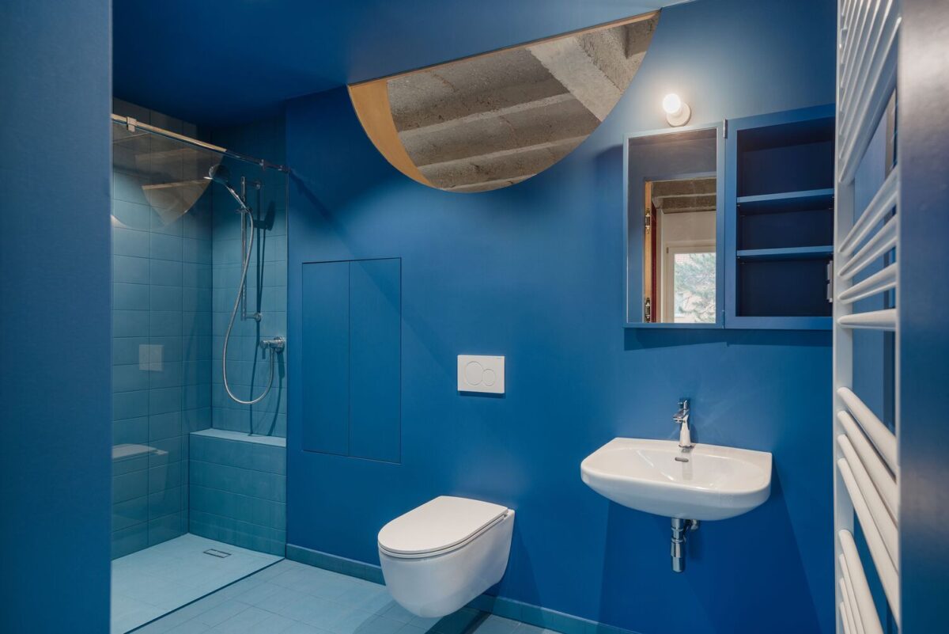
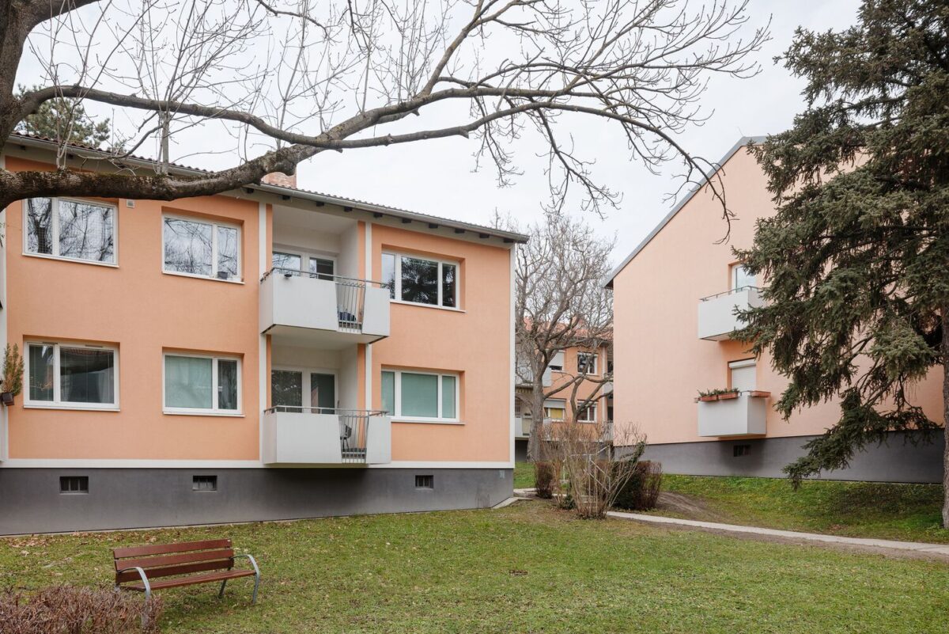
Jakob Sellaoui
About the Architect:
Jakob Sellaoui is a US-born architect with Austrian and Algerian background who studied at the Technical University of Vienna (BSc.) and graduated at the Tokyo Institute of Technology (MEng.) as a Monbukagakusho Fellow at Yoshiharu Tsukamoto Laboratory.
Project
Renovation of 1960s Apartment
Studio:
Studio Jakob Sellaoui
Lead Architect:
Jakob Sellaoui
Project Team:
Lisa Chen, Charlotte Eybl, Anselm Kranebitter
Year of Completion:
2025
Location:
Vienna, Austria
Contacts
Photography:
kunst-dokumentation.com
Edited by:
Tanja Završki
Powered by

Instead of inventing something new, the project looks for existing principles that can be continued.
The increasing demand for housing at the time led to the continuous construction of housing estates, especially in the outer districts. A characteristic of such buildings is the cheap and quick type of construction. The design deals with the way in which such (often) considered “unattractive” typologies, can be renovated. Instead of inventing something new, the project looks for existing principles that can be continued. What potential arises from the pragmatism of such row-typologies? The principle of a central sanitary infrastructure is continued and concieved as a new plywood -clad box. A „spatial cross“ is formed by the intersection of the existing load-bearing central wall and the new box operating like a thick wall. This creates four rooms of approximately the same size, which offer the possibility for changing activities. Large sliding doors can be used to create different scenarios. The inner walls do not touch the perimeter wall – this results in a circular walkway – allowing for the possibility of “living in a circle”. The behaviour of the new elements respond to the existing condition. The existing free-standing chimney-wall was converted into a wardrobe. The diagonally mirrored surface above it conceals the waste water pipe of the apartment above. The kitchen unit squeezes through a gap and becomes a table. The central sanitary room has a clerestory window that also makes the clash with the existing lintel visible. The materials reflect the scarce attitude of the existing building. How much do we need to live well?

BIG SEE Talks with Jakob Sellaoui
The values that guided us are rooted in a confidence that, while most things change quite fast, basic habits and necessities of living remain rather constant. For us the contrast between the two is where interesting things happen.
Q: You kept many elements subtle, yet the space feels transformed; what kind of atmospheric shift were you trying to achieve beyond the spatial changes?
A: We where interested in the possibilities of (commonly perceived) „ugly“ row-housing typologies – especially of the 1960s.

Q: The space is calm and minimal, yet full of presence – what does that say about your idea of comfort?
A: It depends very much on how we as humans decide (or are able) to inhabit space. We see the renovation as a loose script for enabling different ways of making this happen.

Q: What values guided you in creating something that feels both contemporary and deeply timeless?
A: The values that guided us are rooted in a confidence that, while most things change quite fast, basic habits and necessities of living remain rather constant. For us the contrast between the two is where interesting things happen.








