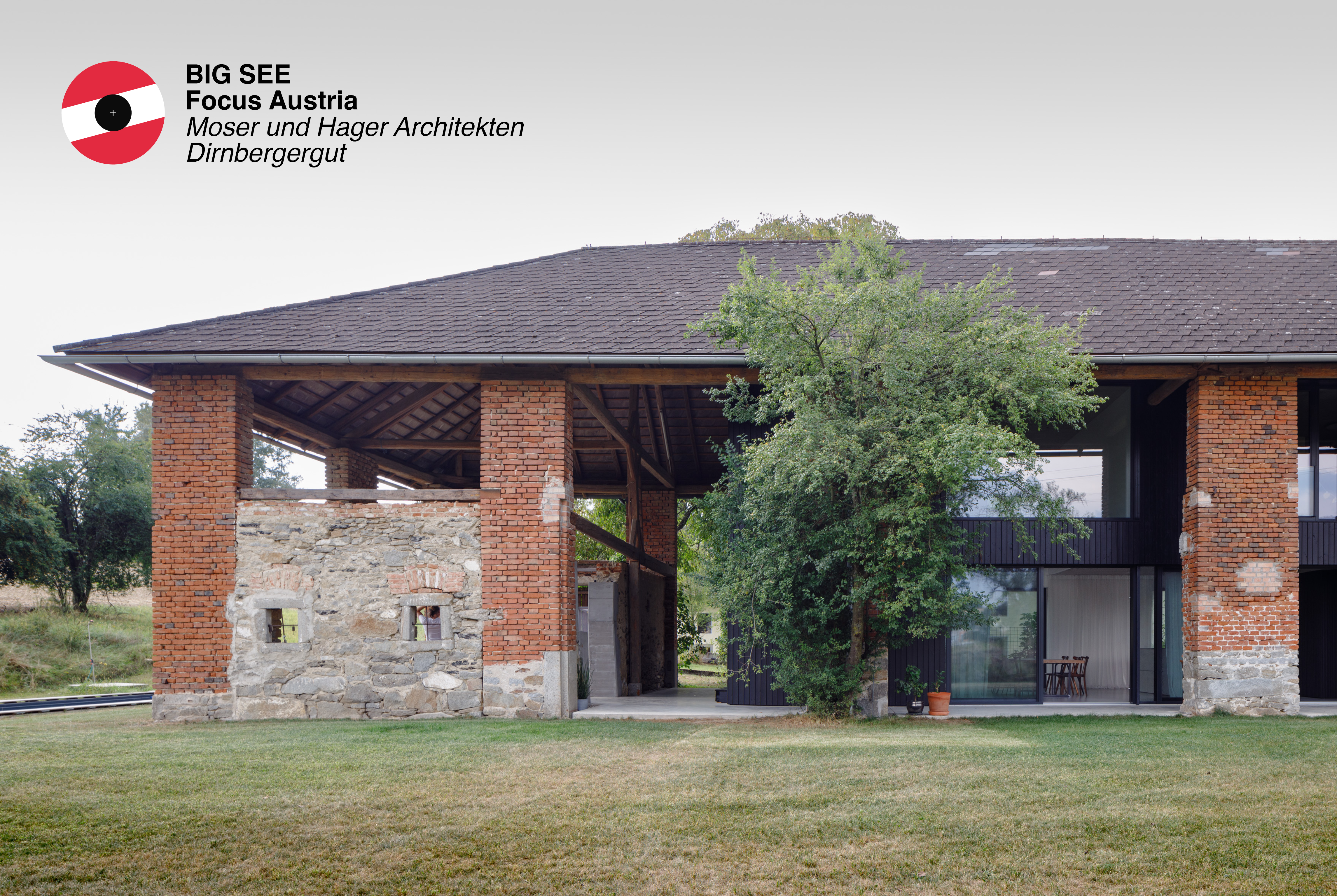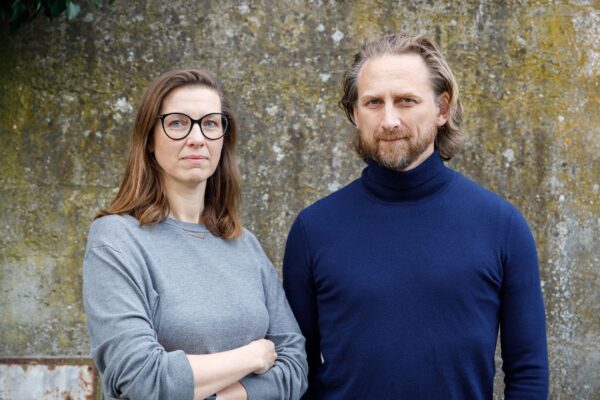History and Task
The initial situation before the conversion was a historic farmstead in the area north of the Danube. The existing ensemble is characterized by two separate building parts: a courtyard area, which was formerly used as living space and an inn in the house floor (now disused), and an old barn, which had initially served as a pigsty since the 1970s and later as a partially rented area. The task was to transform the two building units into three equivalent residential units for several generations, whereby the historical structure of the barn was to be preserved and integrated into the new usage concept.
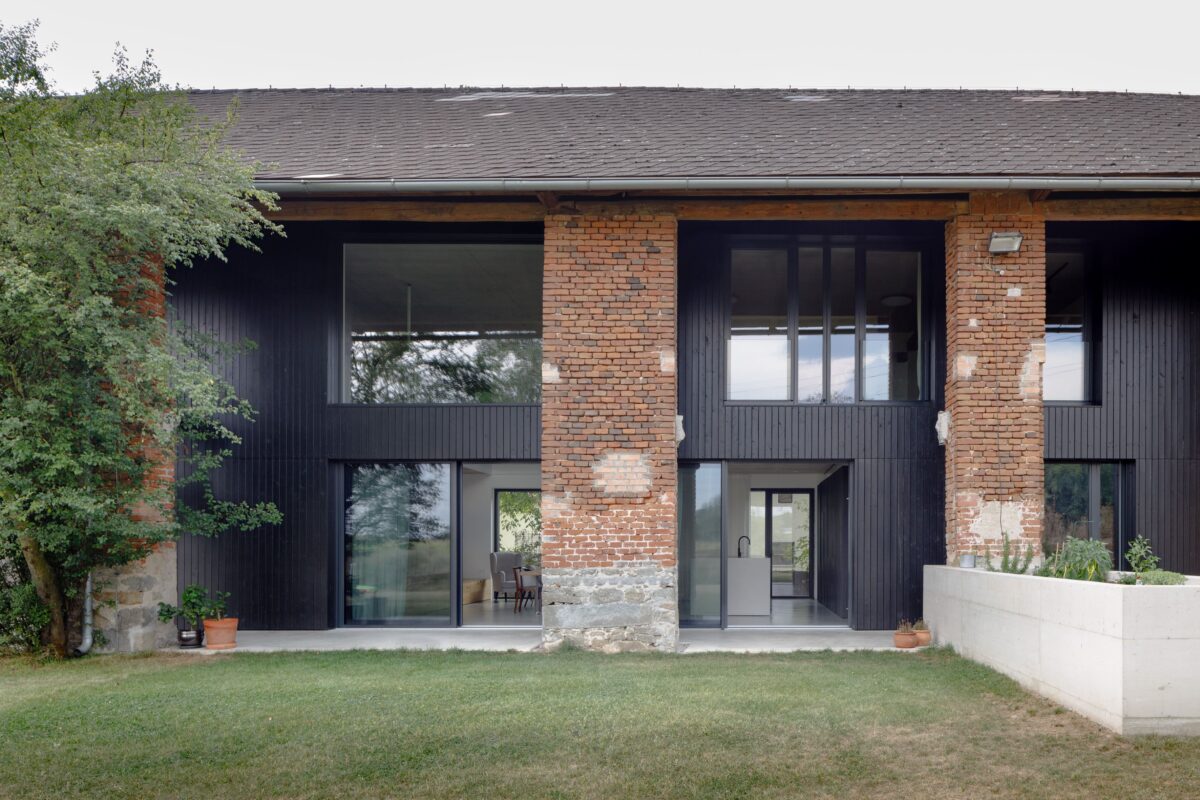
Concept
The concept focused on preserving and exposing the existing structure of the former barn. The massive brick pillars and the roof, which characterize the barn, remain as load-bearing elements and were included in the planning. The new building is positioned within the barn in the form of an inserted structure, whereby it is positioned at a distance from the existing building. Only the existing roof structure is integrated into the new building so that it remains visible in the interior. The deliberate offset of old and new creates a threshold area between the interior and exterior space and opens up new perspectives, both through views of the surrounding landscape and insights into the historic construction. The new building blends in architecturally and, in interaction with the preserved brick pillars, opens up spaces in between.
Implementation
The open integration of the new building into the existing structure is also reflected in the open floor plan: It is organized around a central infrastructure block that combines all the necessary technical installations. The façade of the new building is deliberately kept simple in order to create a harmonious contrast to the massive brick pillars of the barn. Covered outdoor areas extend the living space and promote the connection between indoor and outdoor spaces. The new building impresses with its restrained, simple appearance, which interacts harmoniously with the historic brick pillar structure of the barn.
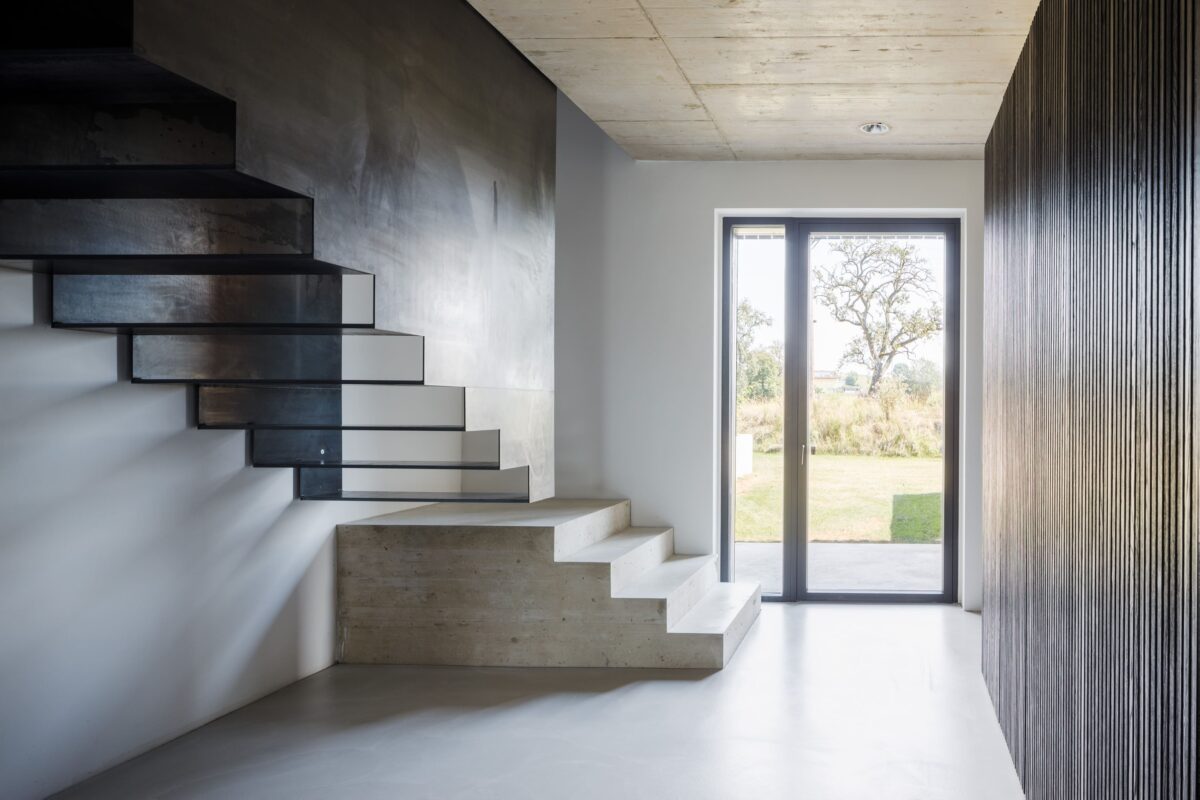
BIG SEE Talks with Anna Moser and Michael Hager
We try to create spaces of timeless quality through strict and repetitive geometry.
Q: What was the most important architectural decision in turning a former agricultural structure into a contemporary living space?
A: Our projects are based on the idea of continuing to write architectural history rather than rewriting it. The architectural background and the cultural environment serve us as a basis for this.
In order to build on this architectural history, it is important to understand the location and the monument. To acquire knowledge of what is already there and to be aware of the typology. We try to approach our work in a knowledge-orientated way – research is our basis. The focus of our design work often lies in the functional transformation of these huge buildings. We try to create spaces of timeless quality through strict and repetitive geometry.
In an initial project phase, a remodelling of the existing square courtyard was discussed. After an in-depth analysis, however, the functional and formal qualities of the barn became apparent – in addition to a good east/west orientation and independence from the house floor, the existing exposed brickwork. The existing building allowed for a more flexible realisation of modern living concepts, while the new structure is positioned between the historic supporting structure of the barn.
Continuation is a very beautiful path that guides us through many decisions. Every detail can be developed, every work step defined. Above all, it is a considered way to avoid the arbitrary and fashionable – and to do justice to these monuments due to their architectural history.
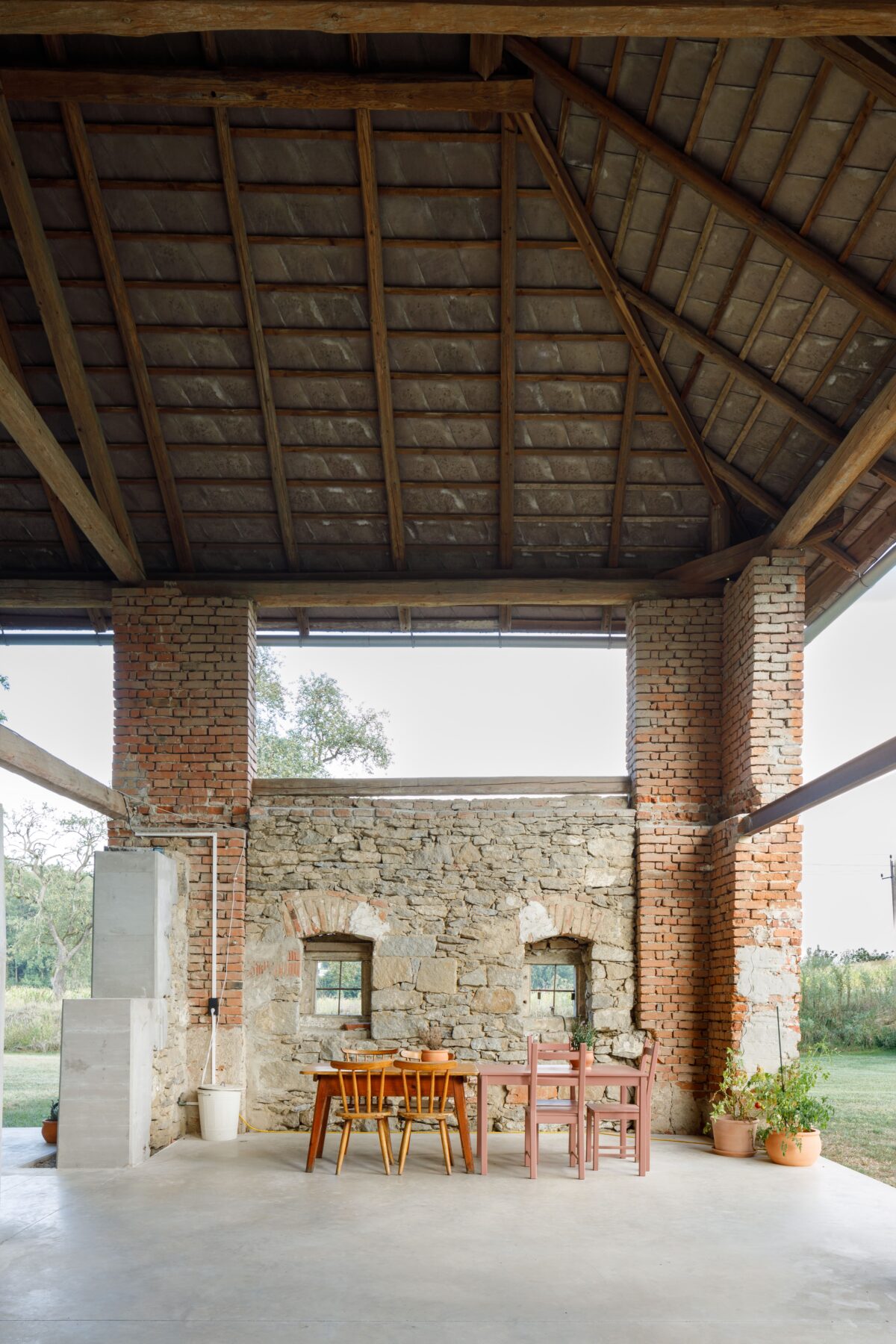
Q: What kind of atmosphere were you aiming to create through the contrast between the rough, historical shell and the calm new interior?
A: The load-bearing structure of the existing building – brick pillars, roof and the wooden structure of the roof truss – was in good structural condition and was completely preserved and, where necessary, refurbished. After uncovering this shell, a new volume was created within it using a new floor slab and cavity walls. This detachment from the load-bearing structure means that all modern living requirements can be met. The existing timber construction is integrated and can be seen in the interior.
The terrace area between the structures overcomes the awkward juxtaposition of old and new by harmoniously combining the two. Formally, the step between the new and existing buildings unfolds here through the design of the floor surfaces – concrete, which is continued in the interior as a levelled screed. In addition to this design role, the space offers a high functional added value: various qualities of covered outdoor areas are created, which form a transition from the privacy of the interior to the public nature of the surroundings.
The terrace area between the structures overcomes the awkward juxtaposition of old and new by harmoniously combining the two.
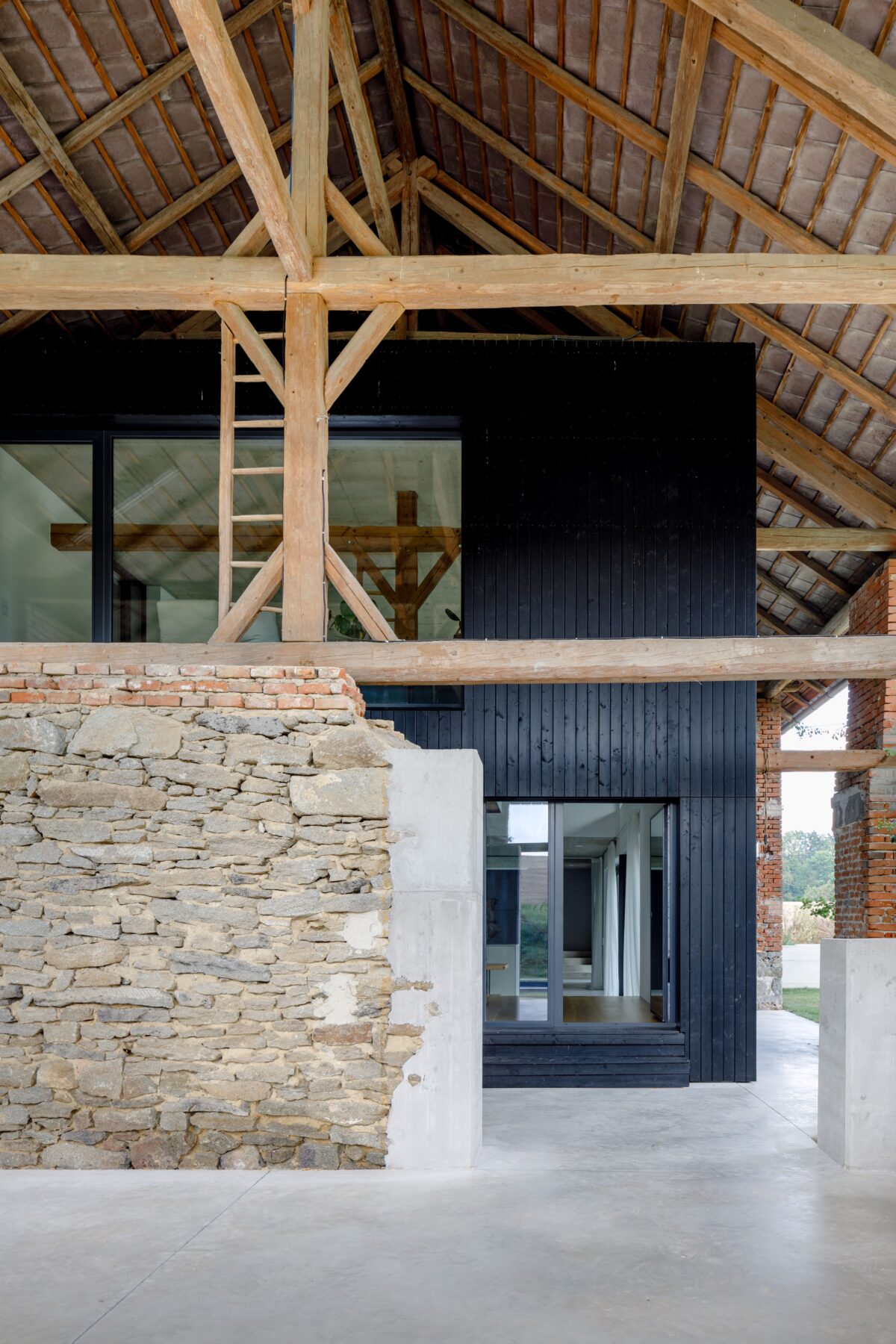
Q: How do you envision architecture engaging with rural heritage in a way that neither idealizes the past nor denies its presence?
A: We endeavour to preserve what already exists, but also to allow new things to be built, as we follow the approach of continuing rather than rewriting architectural history. In times of high land consumption and the daily loss of productive land through sealing, this is the most fundamental approach to sustainability for us.
We endeavour to preserve what already exists, but also to allow new things to be built, as we follow the approach of continuing rather than rewriting architectural history. In times of high land consumption and the daily loss of productive land through sealing, this is the most fundamental approach to sustainability for us.
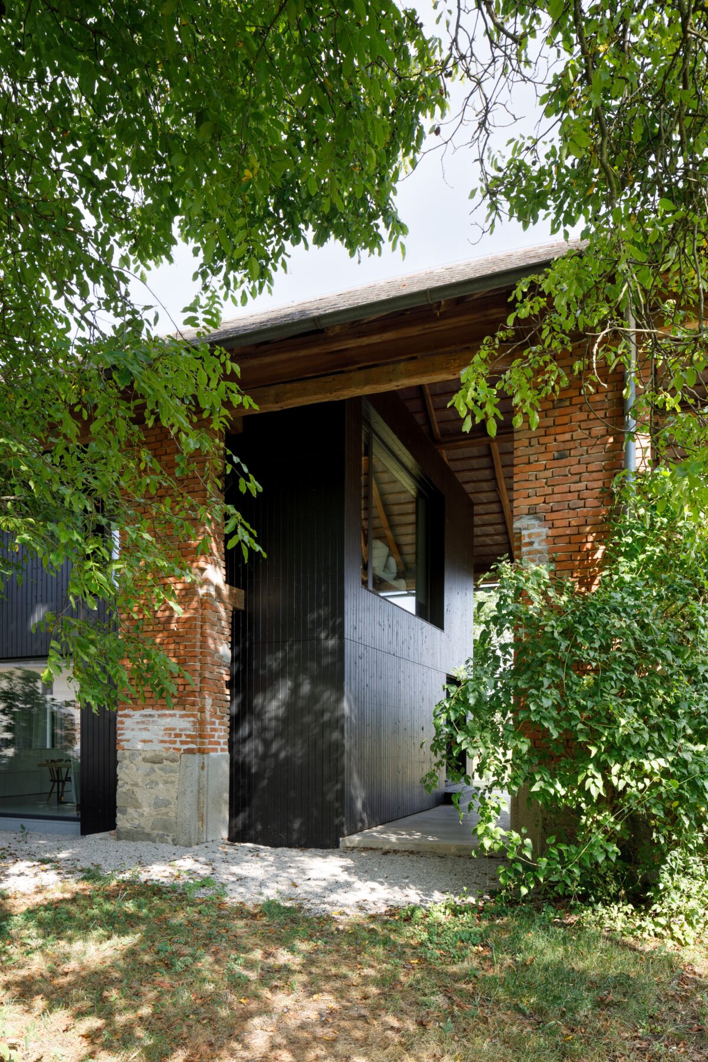
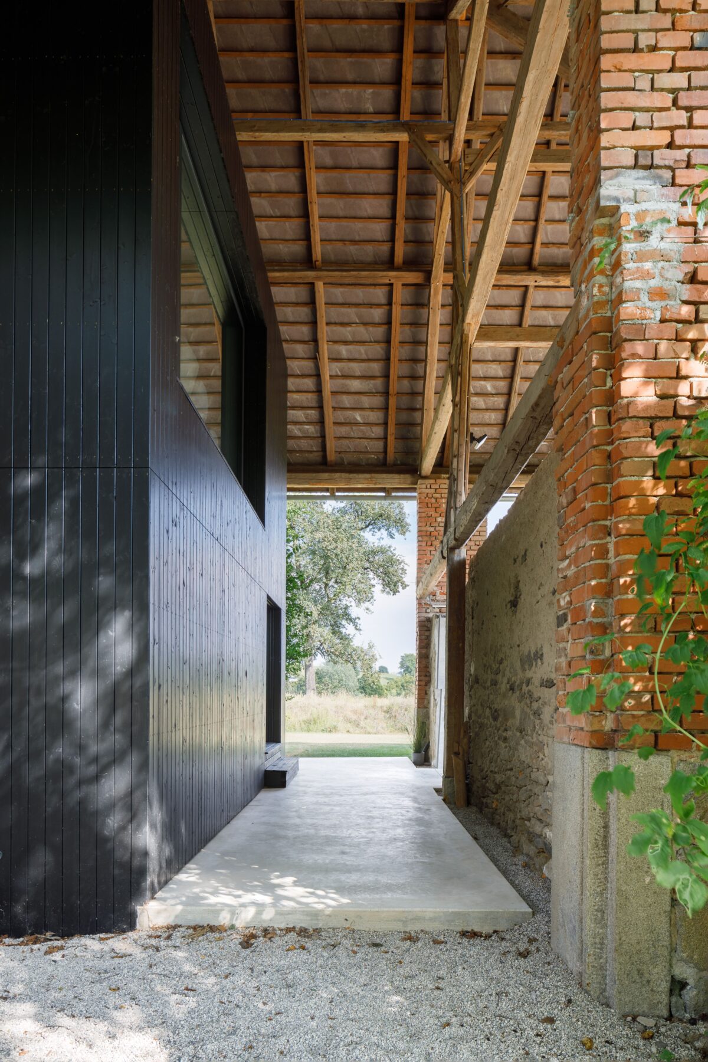
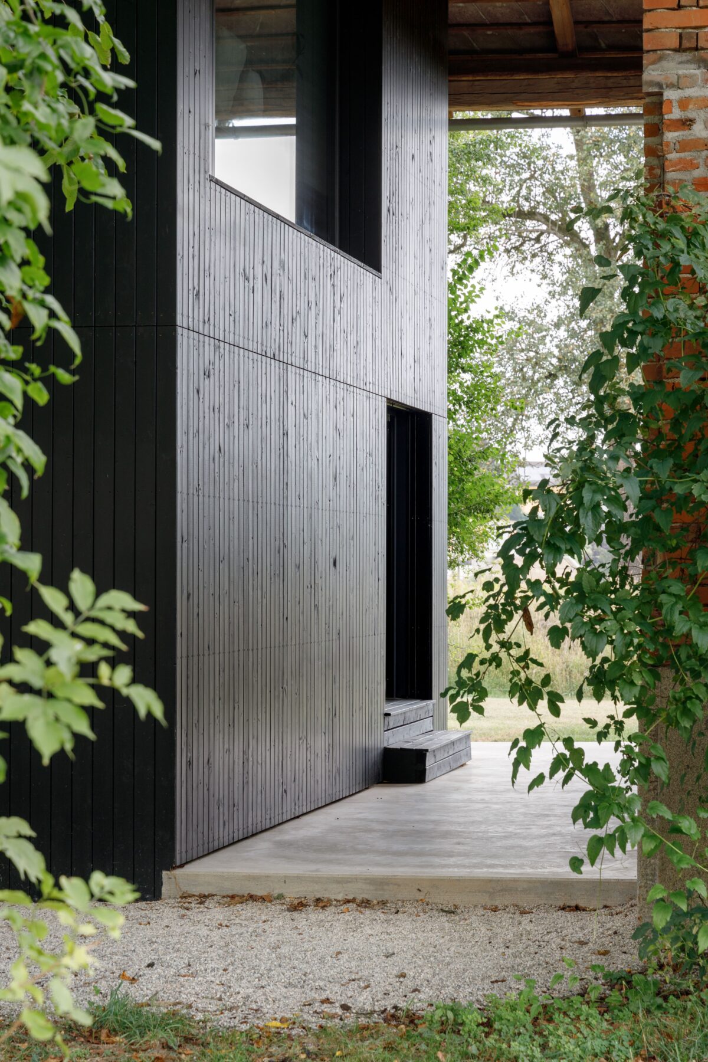
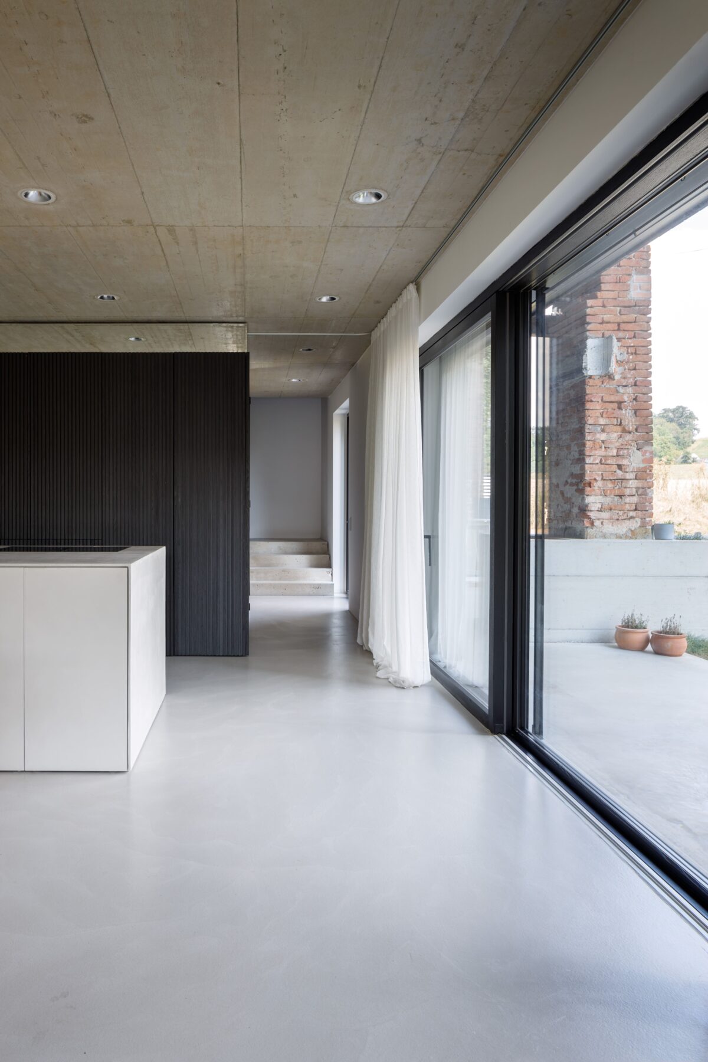
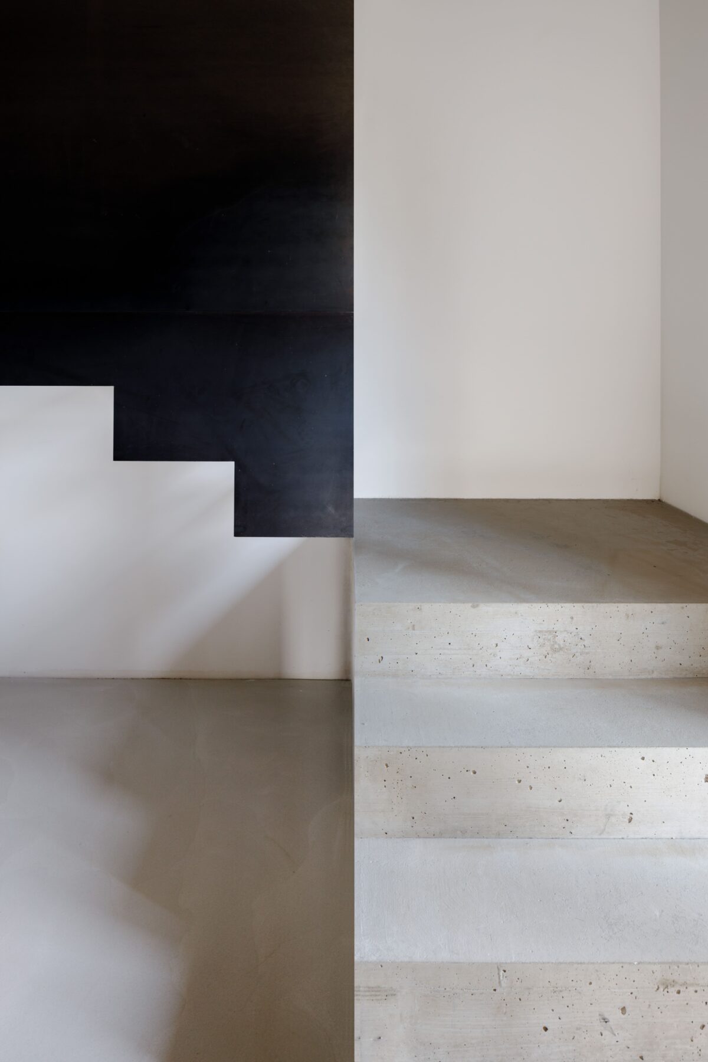
Anna Moser &
Michael Hager
About the Architects:
Anna Moser and Michael Hager are Upper Austrian architects with many years of experience in the design of historic buildings – often in a rural context. Together, they founded Moser und Hager Architekten in 2011, focussing on the conversion and renovation of valuable structures in the spirit of a lived responsibility for building culture. In addition to lectures and participation in exhibitions in Austria and abroad, they have received prizes and recognition such as the ICOMOS BEST PRACTICE Award from the Austrian National Committee of the International Council on Monuments and Sites.
Project
Dirnbergergut
Studio:
Moser und Hager Architekten
Architects:
Anna Moser &
Michael Hager
Year of Completion:
2024
Location:
Bezirk Perg, Austria
Contacts
Photography:
Gregor Graf
Edited by:
Tanja Završki
Powered by
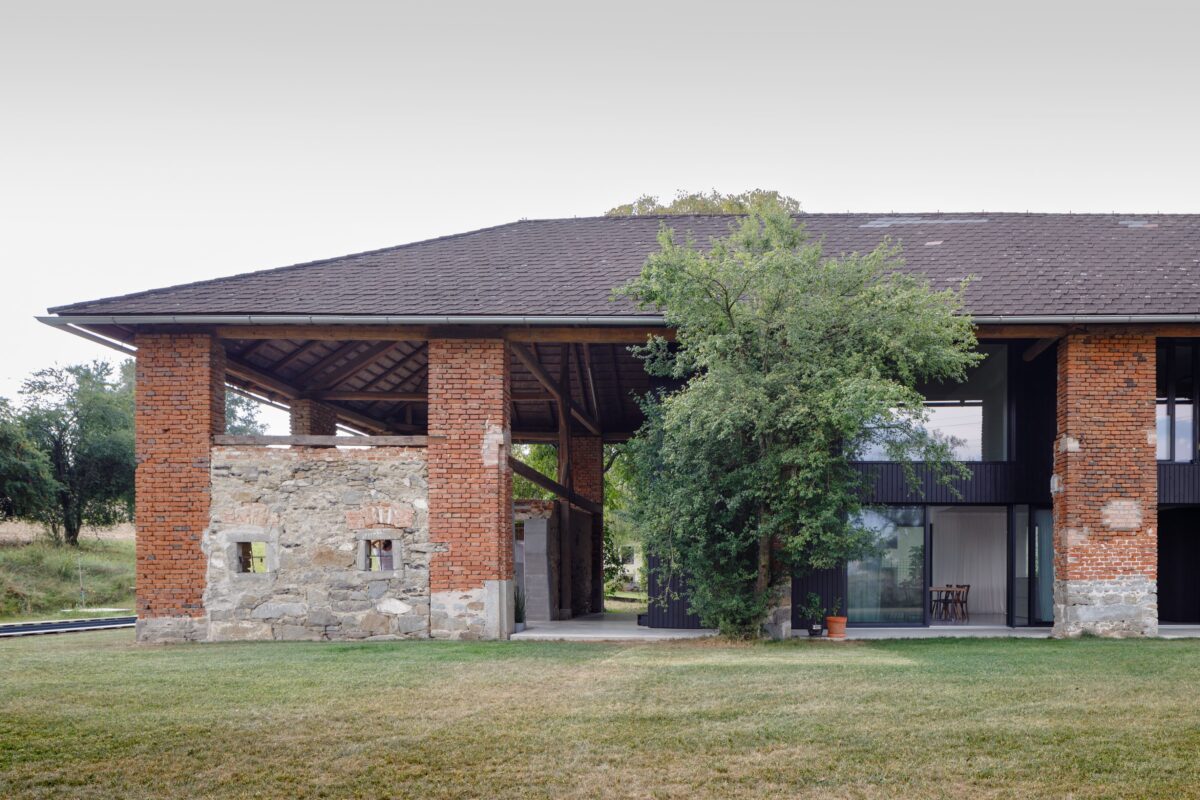
History and Task
The initial situation before the conversion was a historic farmstead in the area north of the Danube. The existing ensemble is characterized by two separate building parts: a courtyard area, which was formerly used as living space and an inn in the house floor (now disused), and an old barn, which had initially served as a pigsty since the 1970s and later as a partially rented area. The task was to transform the two building units into three equivalent residential units for several generations, whereby the historical structure of the barn was to be preserved and integrated into the new usage concept.

Concept
The concept focused on preserving and exposing the existing structure of the former barn. The massive brick pillars and the roof, which characterize the barn, remain as load-bearing elements and were included in the planning. The new building is positioned within the barn in the form of an inserted structure, whereby it is positioned at a distance from the existing building. Only the existing roof structure is integrated into the new building so that it remains visible in the interior. The deliberate offset of old and new creates a threshold area between the interior and exterior space and opens up new perspectives, both through views of the surrounding landscape and insights into the historic construction. The new building blends in architecturally and, in interaction with the preserved brick pillars, opens up spaces in between.
Implementation
The open integration of the new building into the existing structure is also reflected in the open floor plan: It is organized around a central infrastructure block that combines all the necessary technical installations. The façade of the new building is deliberately kept simple in order to create a harmonious contrast to the massive brick pillars of the barn. Covered outdoor areas extend the living space and promote the connection between indoor and outdoor spaces. The new building impresses with its restrained, simple appearance, which interacts harmoniously with the historic brick pillar structure of the barn.
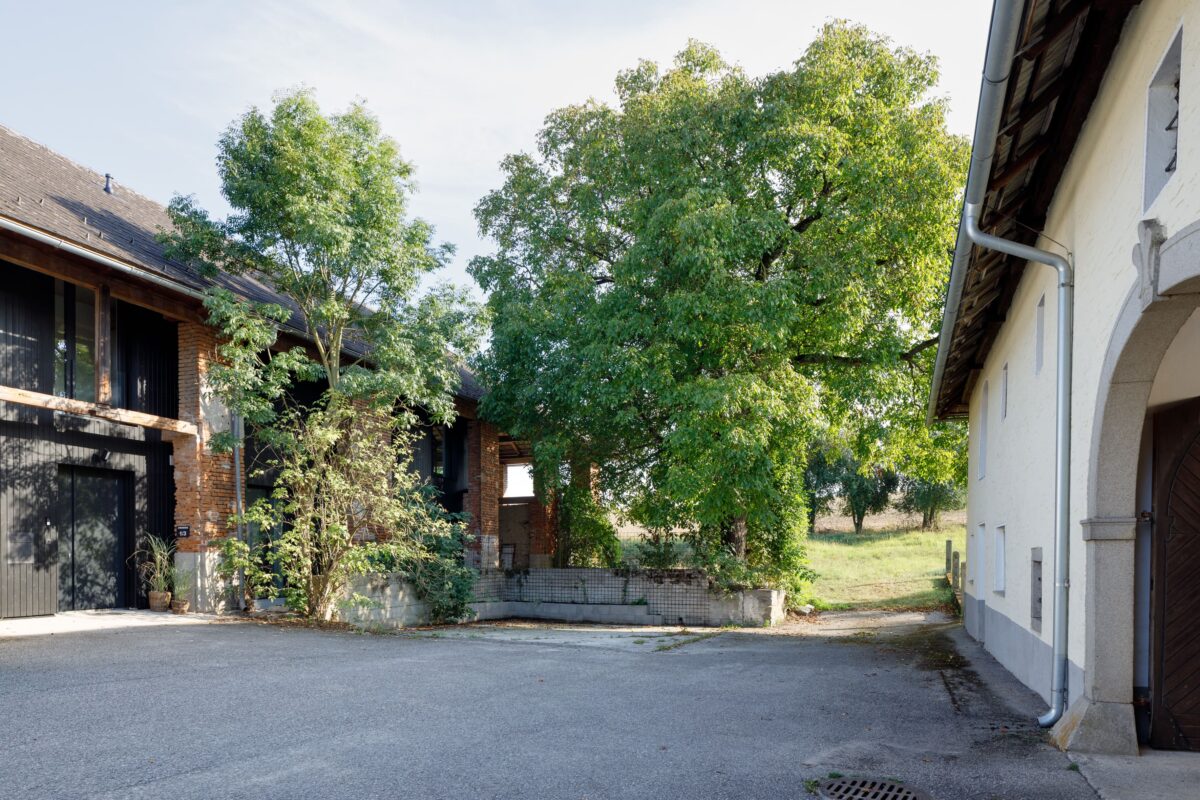
BIG SEE Talks with Anna Moser and Michael Hager
We try to create spaces of timeless quality through strict and repetitive geometry.
Q: What was the most important architectural decision in turning a former agricultural structure into a contemporary living space?
A: Our projects are based on the idea of continuing to write architectural history rather than rewriting it. The architectural background and the cultural environment serve us as a basis for this.
In order to build on this architectural history, it is important to understand the location and the monument. To acquire knowledge of what is already there and to be aware of the typology. We try to approach our work in a knowledge-orientated way – research is our basis. The focus of our design work often lies in the functional transformation of these huge buildings. We try to create spaces of timeless quality through strict and repetitive geometry.
In an initial project phase, a remodelling of the existing square courtyard was discussed. After an in-depth analysis, however, the functional and formal qualities of the barn became apparent – in addition to a good east/west orientation and independence from the house floor, the existing exposed brickwork. The existing building allowed for a more flexible realisation of modern living concepts, while the new structure is positioned between the historic supporting structure of the barn.
Continuation is a very beautiful path that guides us through many decisions. Every detail can be developed, every work step defined. Above all, it is a considered way to avoid the arbitrary and fashionable – and to do justice to these monuments due to their architectural history.

Q: What kind of atmosphere were you aiming to create through the contrast between the rough, historical shell and the calm new interior?
A: The load-bearing structure of the existing building – brick pillars, roof and the wooden structure of the roof truss – was in good structural condition and was completely preserved and, where necessary, refurbished. After uncovering this shell, a new volume was created within it using a new floor slab and cavity walls. This detachment from the load-bearing structure means that all modern living requirements can be met. The existing timber construction is integrated and can be seen in the interior.
The terrace area between the structures overcomes the awkward juxtaposition of old and new by harmoniously combining the two. Formally, the step between the new and existing buildings unfolds here through the design of the floor surfaces – concrete, which is continued in the interior as a levelled screed. In addition to this design role, the space offers a high functional added value: various qualities of covered outdoor areas are created, which form a transition from the privacy of the interior to the public nature of the surroundings.
The terrace area between the structures overcomes the awkward juxtaposition of old and new by harmoniously combining the two.

Q: How do you envision architecture engaging with rural heritage in a way that neither idealizes the past nor denies its presence?
A: We endeavour to preserve what already exists, but also to allow new things to be built, as we follow the approach of continuing rather than rewriting architectural history. In times of high land consumption and the daily loss of productive land through sealing, this is the most fundamental approach to sustainability for us.
We endeavour to preserve what already exists, but also to allow new things to be built, as we follow the approach of continuing rather than rewriting architectural history. In times of high land consumption and the daily loss of productive land through sealing, this is the most fundamental approach to sustainability for us.







