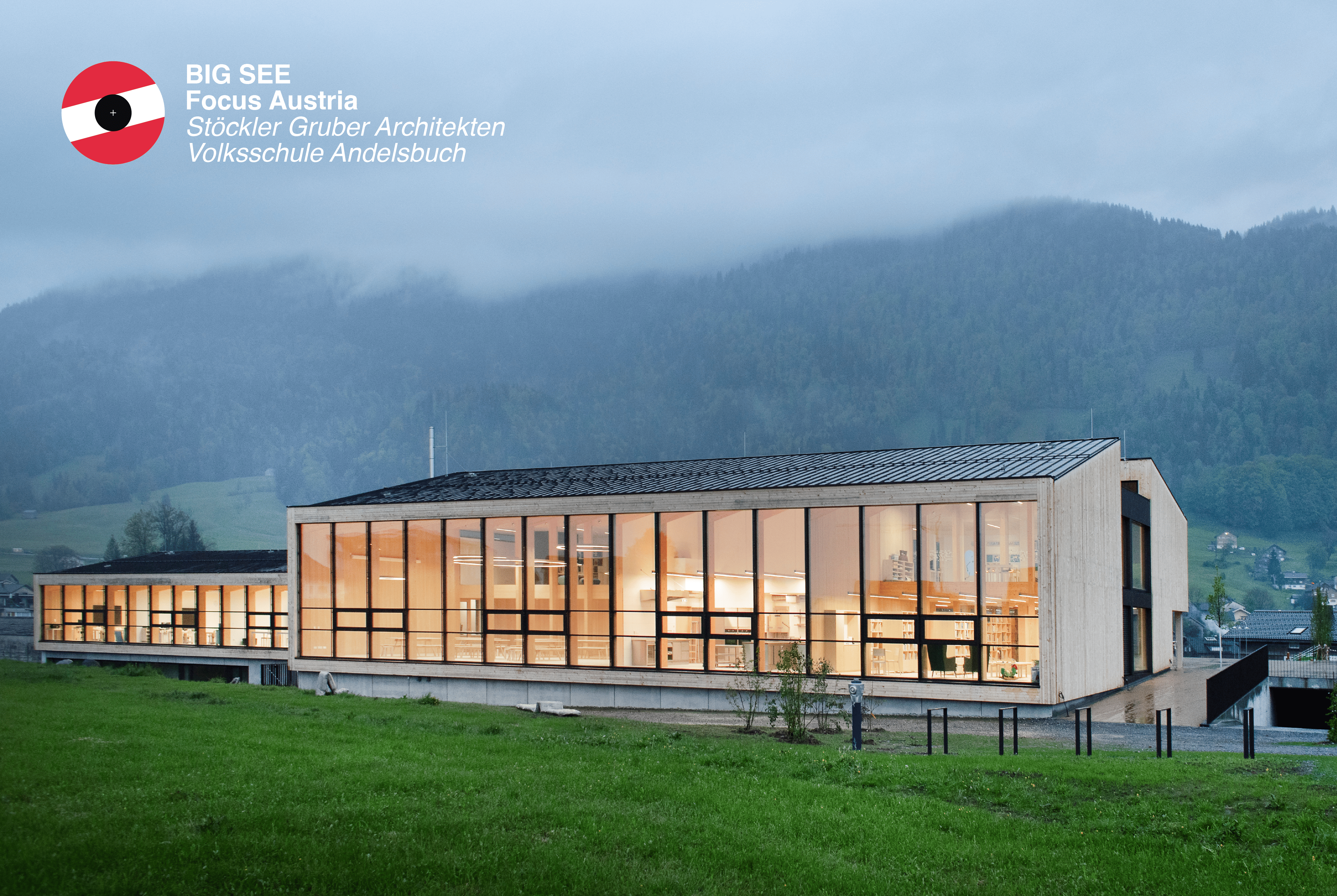The Volksschule Andelsbuch project largely preserves the existing building structure and, together with the kindergarten extension to the northeast, forms an ensemble of three above-ground volumes. The existing classrooms are particularly notable for being lit from both sides. This is made possible by the pitched roof and the lower ceiling height of the adjacent circulation areas. This feature was recognized as a key quality in the competition design and was further emphasized by duplicating the floor plan to the north.
This strategically placed extension generates attractive, clearly organized spatial sequences with strong connections to the surrounding landscape. Even the positions of the existing staircases could be retained and are appropriately located in the new design. The circulation area on the first floor offers quiet small group spaces at both the eastern and western ends. The first basement level, which houses a movement room and creative spaces, is well connected to the kindergarten.
At the entrance area, there is an assembly hall (Aula) with a kitchen and side room, as well as a library, which can also function independently with its own entrance. The Aula offers both high functional and spatial quality. Centrally located yet spatially distinct, the Aula acts as a calm and versatile area, well suited for cultural and extracurricular activities.
The outdoor areas are reorganized: pedestrian access is provided from the south, while car access and parking are located in the north. The regional cycling path running along the northern edge gains added appeal through a small plaza with a fountain. This reorganization of traffic creates an enlarged, car-free southern schoolyard, under the covered section of which the main entrance is located. The workshop spaces are complemented by outdoor areas with added educational functions.
In its formal appearance, the overall design respectfully carries the character of the 1960s school building into the present, resulting in an elegant and restrained architectural expression.
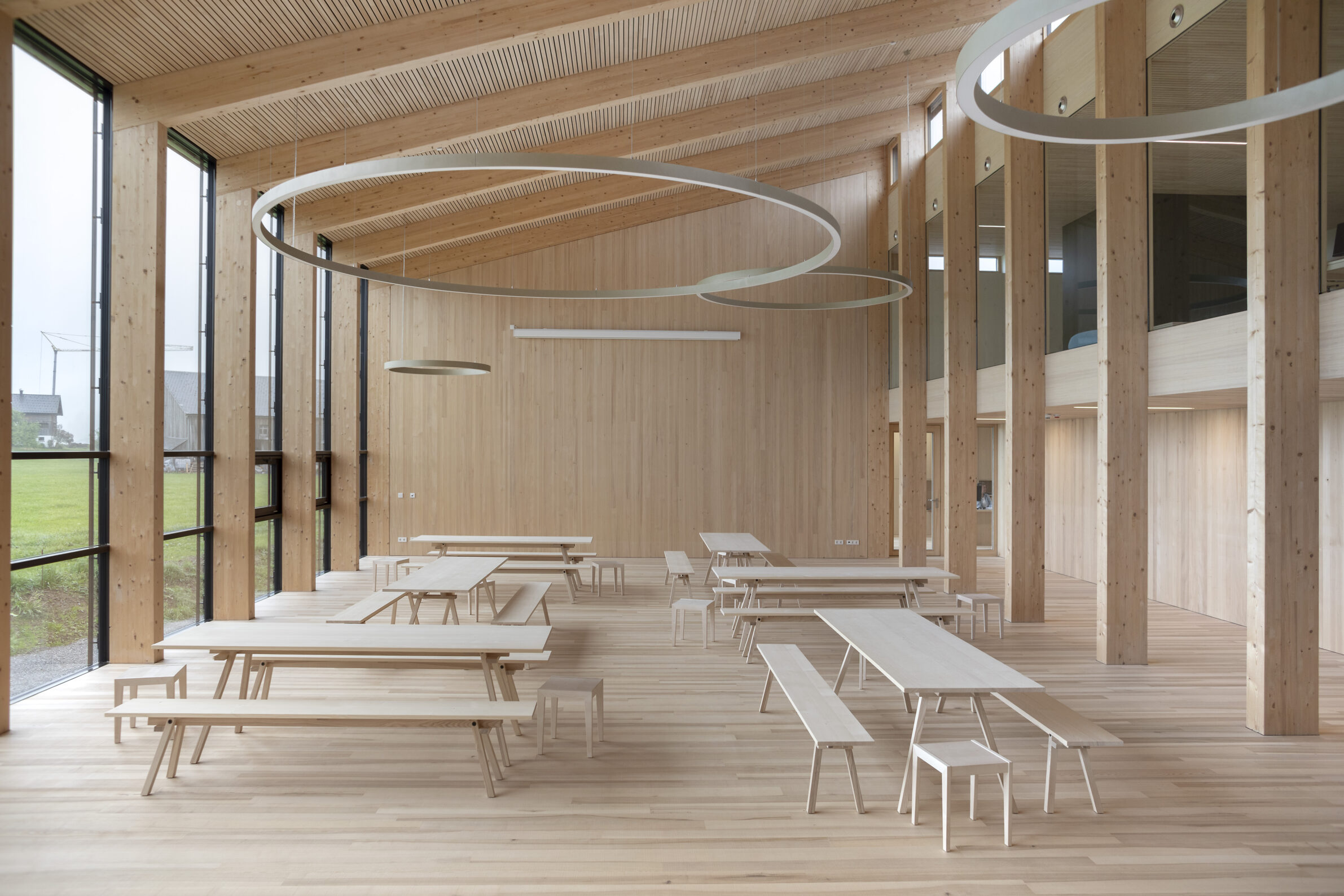
BIG SEE Talks with Doris Gruber & Michael Stöckler
Educational institutions are an investment in the future.
Q: What kind of learning environment did you envision when designing this school, and how is that reflected in the architecture?
A: On the one hand, a school should be an open space, an important component of a community. This is reflected in the transparency of the common areas of the building. On the other hand, a school needs spaces for concentrated learning. All the classrooms provide this opportunity.
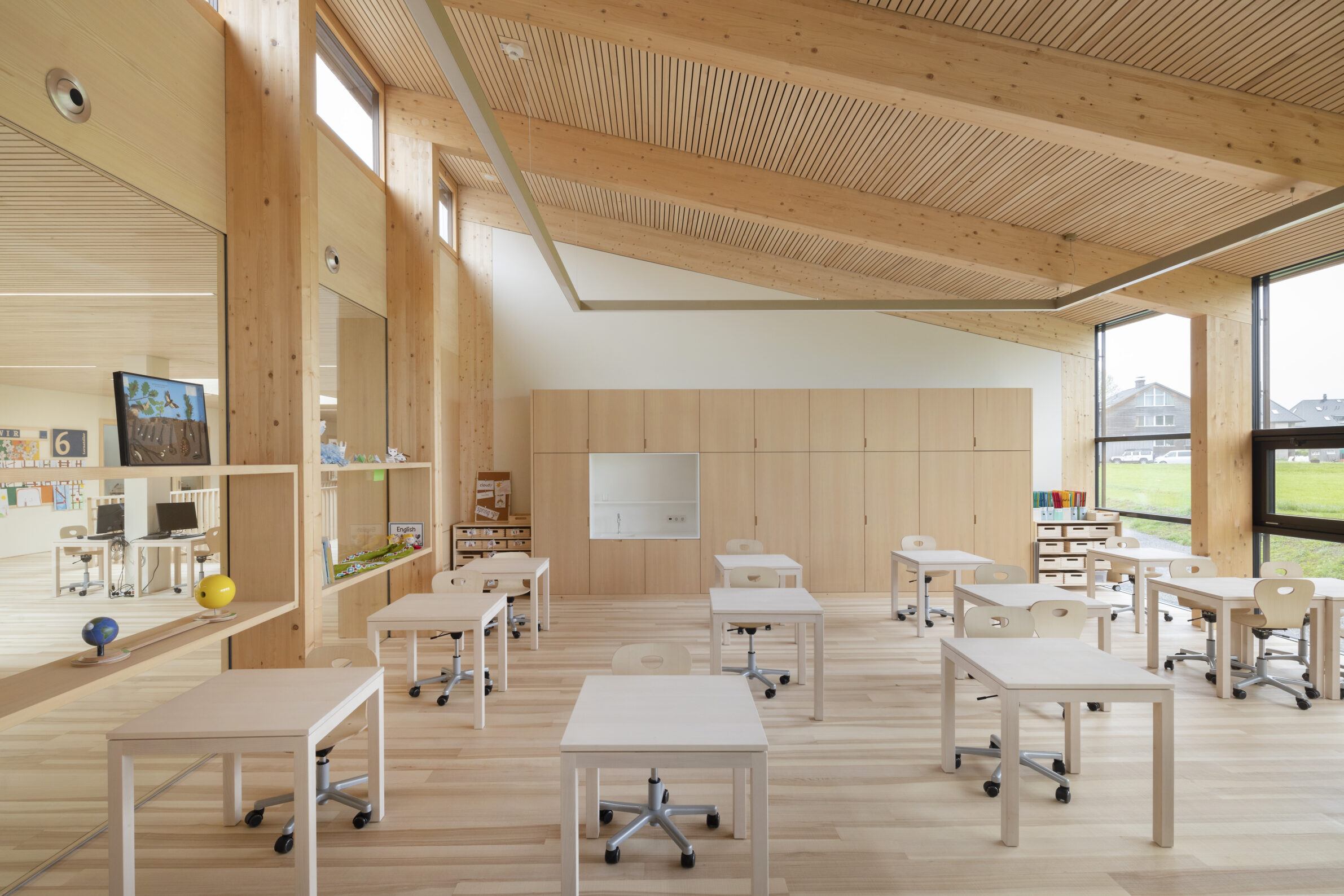
Q: How can school buildings like this one shape a child’s perception of space, community, and nature?
A: School buildings designed as places for encounter and interaction promote cohesion within the school community. Different learning and working methods should be possible in these spaces to positively influence social interaction. Generous views of the outdoors, nature-based outdoor teaching opportunities, and diversely designed outdoor spaces shape children’s perception of nature.
Generous views of the outdoors, nature-based outdoor teaching opportunities, and diversely designed outdoor spaces shape children’s perception of nature.
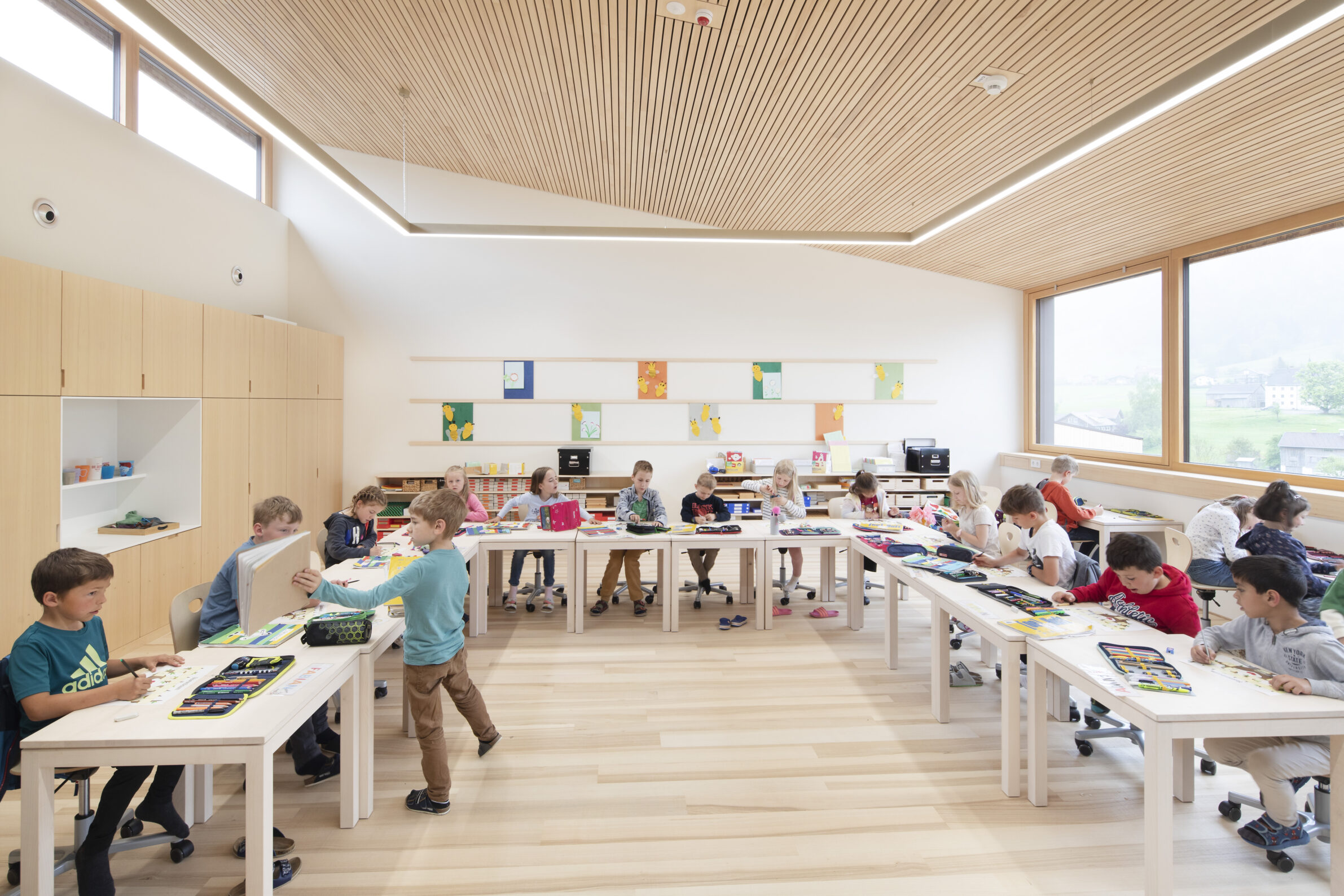
Q: In your view, what should contemporary educational architecture provide beyond functionality?
A: Educational institutions are an investment in the future. In addition to imparting knowledge, they should strengthen children’s personal development. They should learn self-confidence, personal responsibility, creativity, and critical thinking. Socially, children’s teamwork skills, personality development, and conflict resolution should be strengthened. School must be a place where they feel comfortable, with a stimulating and pleasant learning atmosphere.
Socially, children’s teamwork skills, personality development, and conflict resolution should be strengthened. School must be a place where they feel comfortable, with a stimulating and pleasant learning atmosphere.
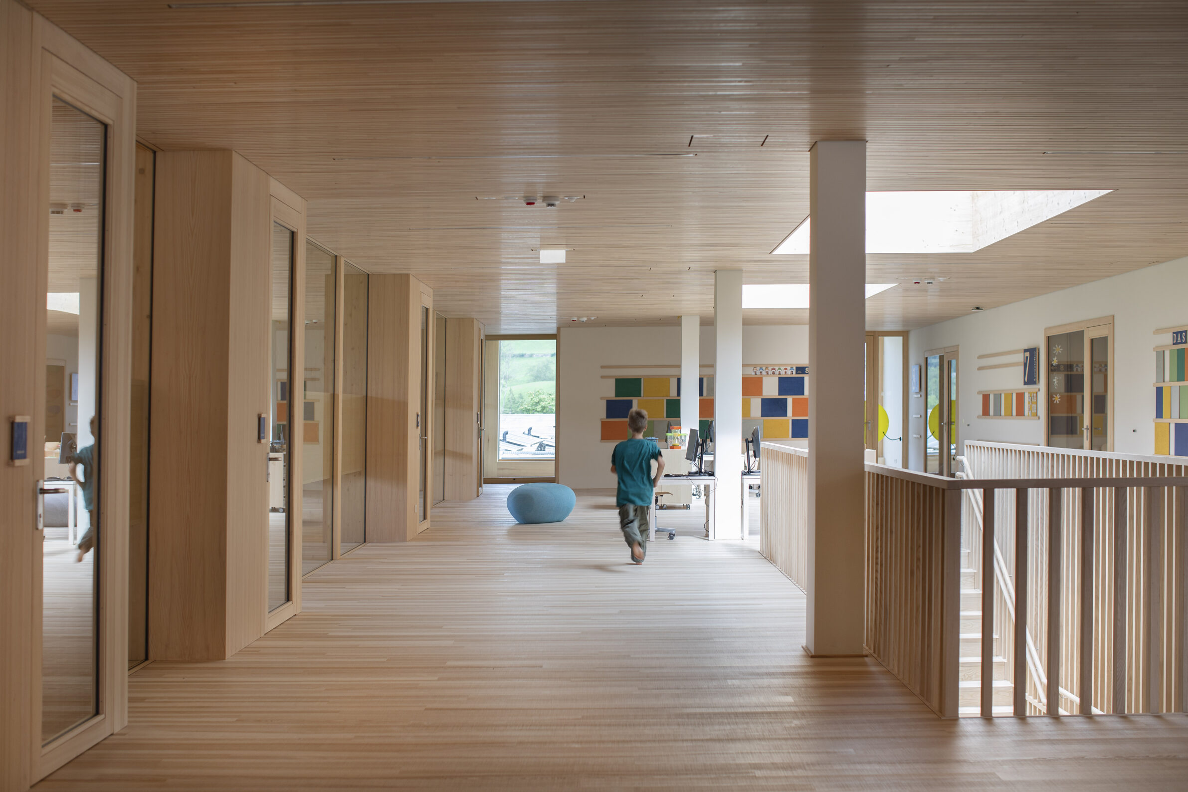
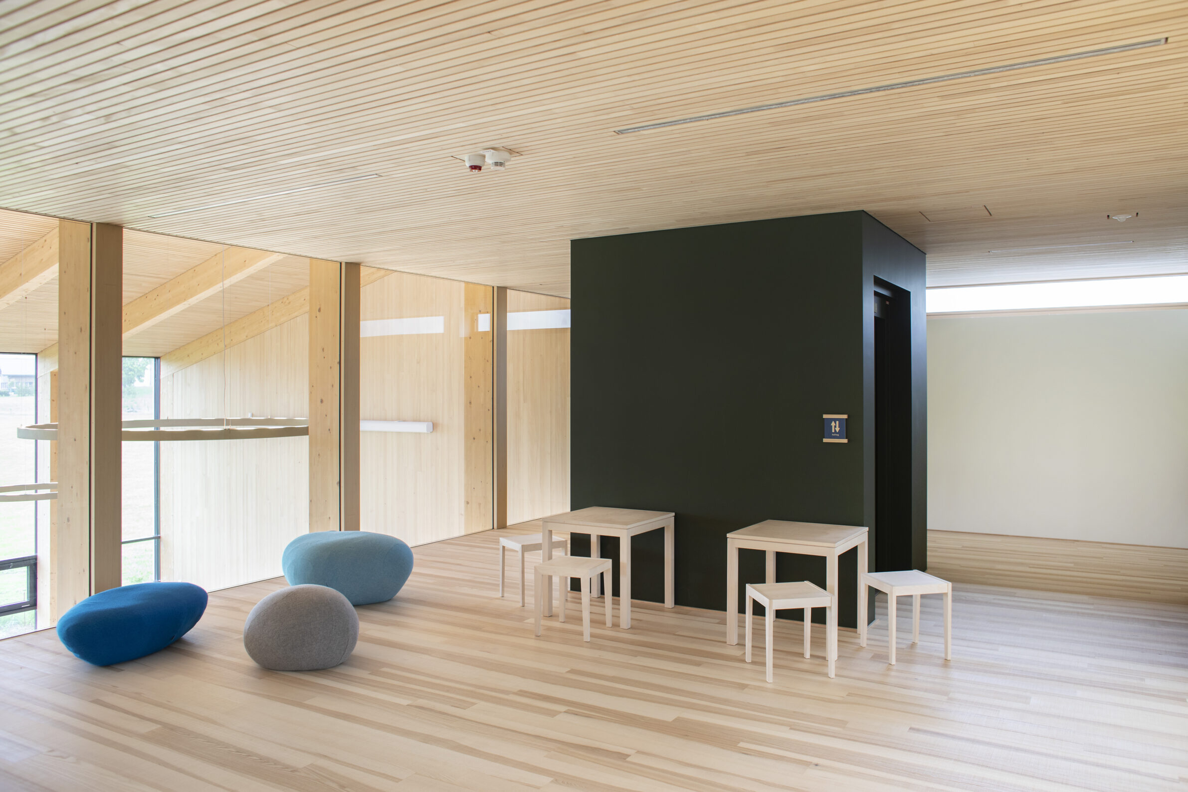
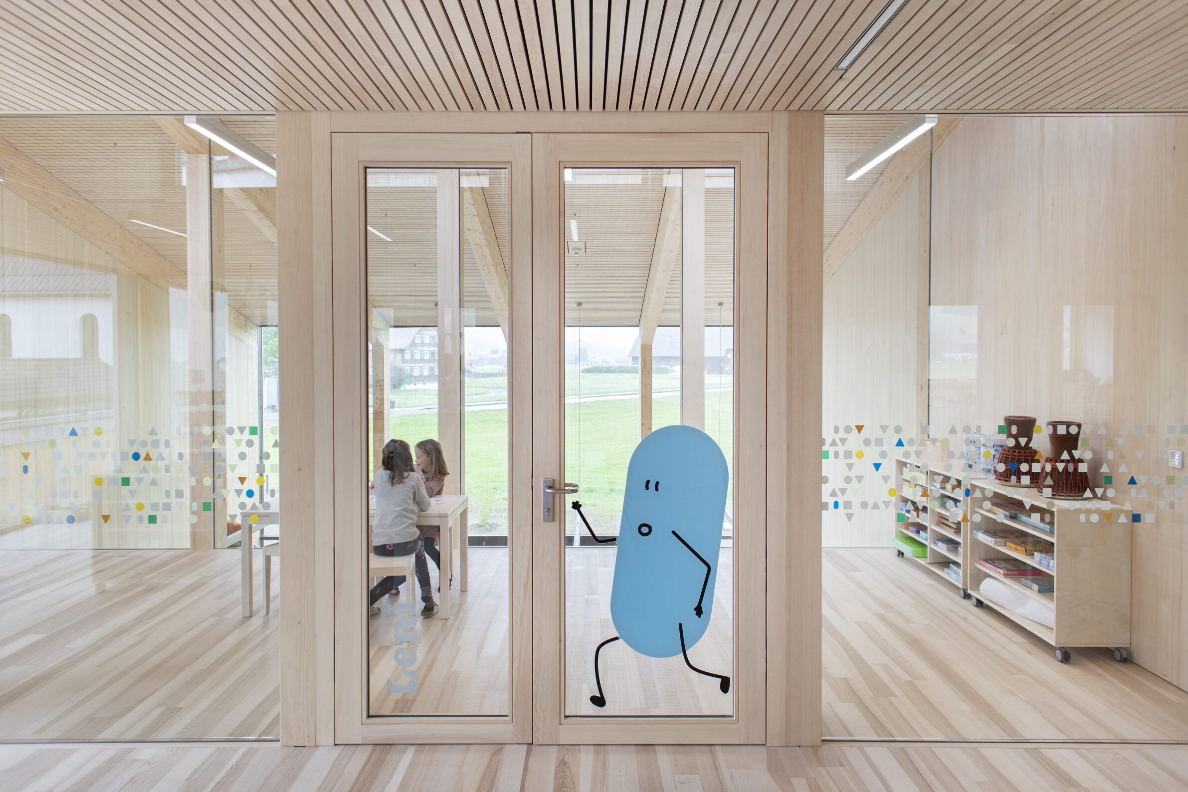
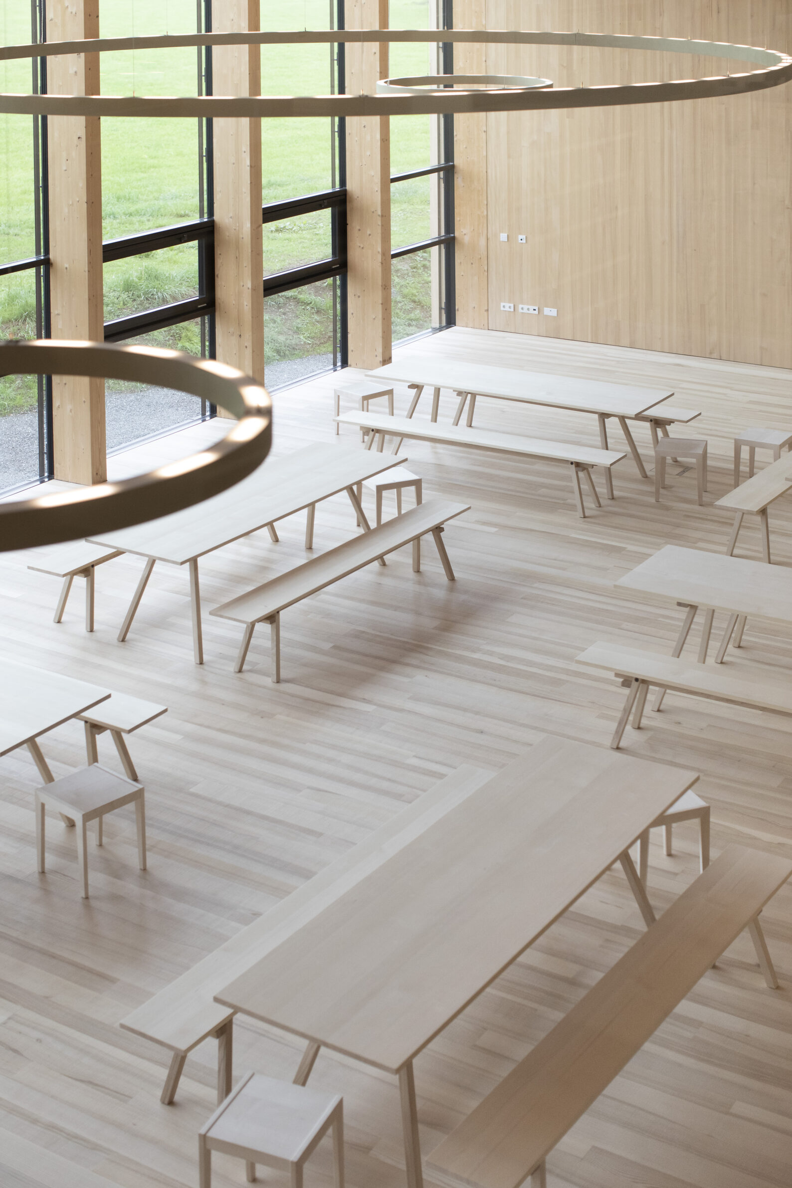
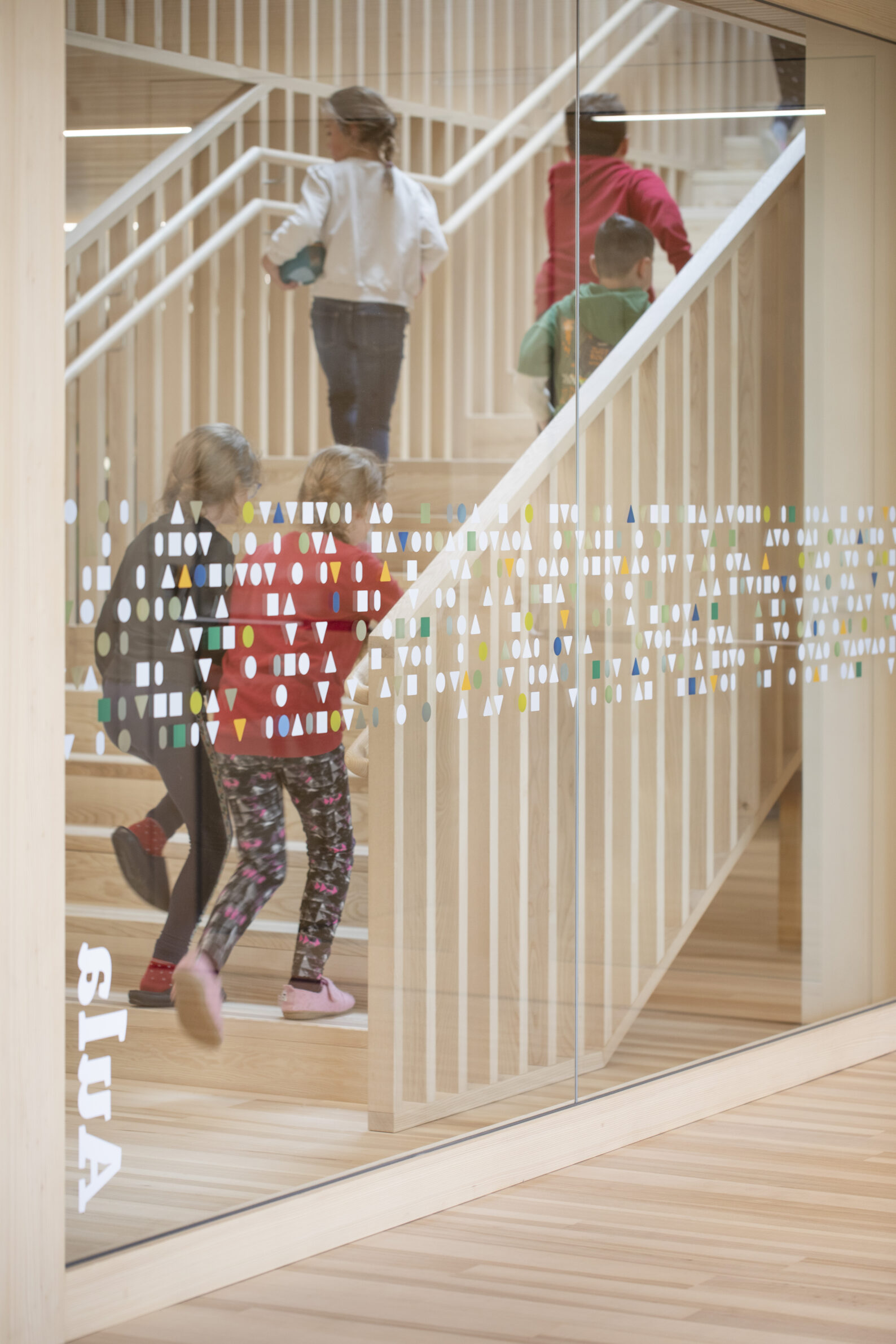
Doris Gruber & Michael Stöckler

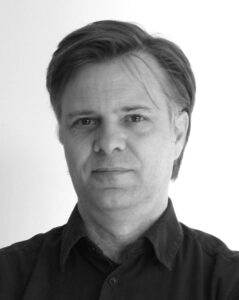
Project
Volksschule Andelsbuch
Studio:
Stöckler Gruber Architekten
Lead Architects:
Doris Gruber &
Michael Stöckler
Year of Completion:
2025
Location:
Andelsbuch, Austria
Contacts
Website:
sg-architekten.at
Email:
ms@sg-architekten.at
Photography:
Petra Rainer
Edited by:
Tanja Završki
Powered by
The Volksschule Andelsbuch project largely preserves the existing building structure and, together with the kindergarten extension to the northeast, forms an ensemble of three above-ground volumes. The existing classrooms are particularly notable for being lit from both sides. This is made possible by the pitched roof and the lower ceiling height of the adjacent circulation areas. This feature was recognized as a key quality in the competition design and was further emphasized by duplicating the floor plan to the north.
This strategically placed extension generates attractive, clearly organized spatial sequences with strong connections to the surrounding landscape. Even the positions of the existing staircases could be retained and are appropriately located in the new design. The circulation area on the first floor offers quiet small group spaces at both the eastern and western ends. The first basement level, which houses a movement room and creative spaces, is well connected to the kindergarten.
At the entrance area, there is an assembly hall (Aula) with a kitchen and side room, as well as a library, which can also function independently with its own entrance. The Aula offers both high functional and spatial quality. Centrally located yet spatially distinct, the Aula acts as a calm and versatile area, well suited for cultural and extracurricular activities.
The outdoor areas are reorganized: pedestrian access is provided from the south, while car access and parking are located in the north. The regional cycling path running along the northern edge gains added appeal through a small plaza with a fountain. This reorganization of traffic creates an enlarged, car-free southern schoolyard, under the covered section of which the main entrance is located. The workshop spaces are complemented by outdoor areas with added educational functions.
In its formal appearance, the overall design respectfully carries the character of the 1960s school building into the present, resulting in an elegant and restrained architectural expression.

BIG SEE Talks with Doris Gruber & Michael Stöckler
Educational institutions are an investment in the future.
Q: What kind of learning environment did you envision when designing this school, and how is that reflected in the architecture?
A: On the one hand, a school should be an open space, an important component of a community. This is reflected in the transparency of the common areas of the building. On the other hand, a school needs spaces for concentrated learning. All the classrooms provide this opportunity.

Q: How can school buildings like this one shape a child’s perception of space, community, and nature?
A: School buildings designed as places for encounter and interaction promote cohesion within the school community. Different learning and working methods should be possible in these spaces to positively influence social interaction. Generous views of the outdoors, nature-based outdoor teaching opportunities, and diversely designed outdoor spaces shape children’s perception of nature.
Generous views of the outdoors, nature-based outdoor teaching opportunities, and diversely designed outdoor spaces shape children’s perception of nature.

Q: In your view, what should contemporary educational architecture provide beyond functionality?
A: Educational institutions are an investment in the future. In addition to imparting knowledge, they should strengthen children’s personal development. They should learn self-confidence, personal responsibility, creativity, and critical thinking. Socially, children’s teamwork skills, personality development, and conflict resolution should be strengthened. School must be a place where they feel comfortable, with a stimulating and pleasant learning atmosphere.
Socially, children’s teamwork skills, personality development, and conflict resolution should be strengthened. School must be a place where they feel comfortable, with a stimulating and pleasant learning atmosphere.







