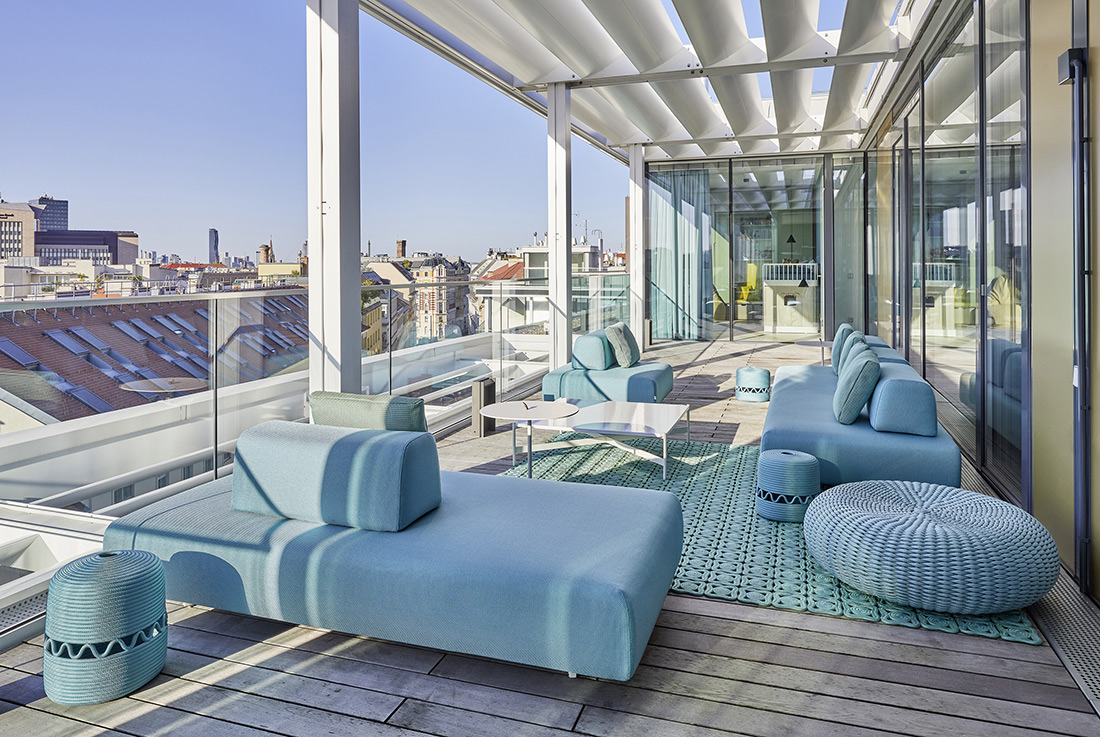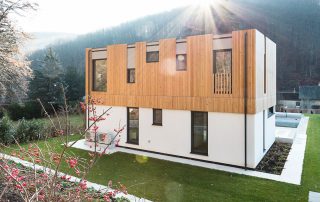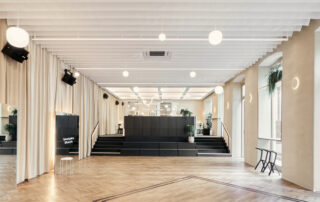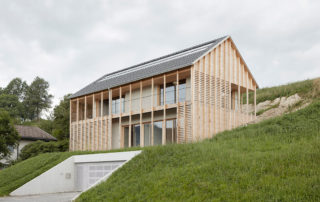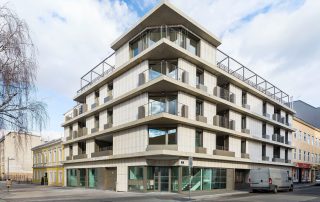Upon entering the apartment, one is met by a visual axis of the city centre. The surrounding terrace is covered to protect it from the elements and acts as an extension to the living space throughout the summer. Lighting along the edge of the terrace optically extends the living space during the night. A built in wall unit covered in petrol coloured material contains a cloakroom and guest bathroom. The wall unit also acts as a divide and acoustic barrier between the private area, consisting of bedrooms and bathrooms, and the communal areas such as the kitchen, living room and office space. The mirrored kitchen backdrop adds a sense of depth to the living room and anodised aluminium kitchen counter. The space is accentuated by turquoise elements that, especially on the terrace, evoke associations of a pool. This contrasts with the bronze fireback that glimmers in the firelight. Leached oak has been used for the flooring, the wall mounted elements and the furniture. The bathrooms have adopted a beige colour scheme complimented by sporadic touches of green. The dark, anodised stainless steel fittings create a stark contrast to the white corian sinks.
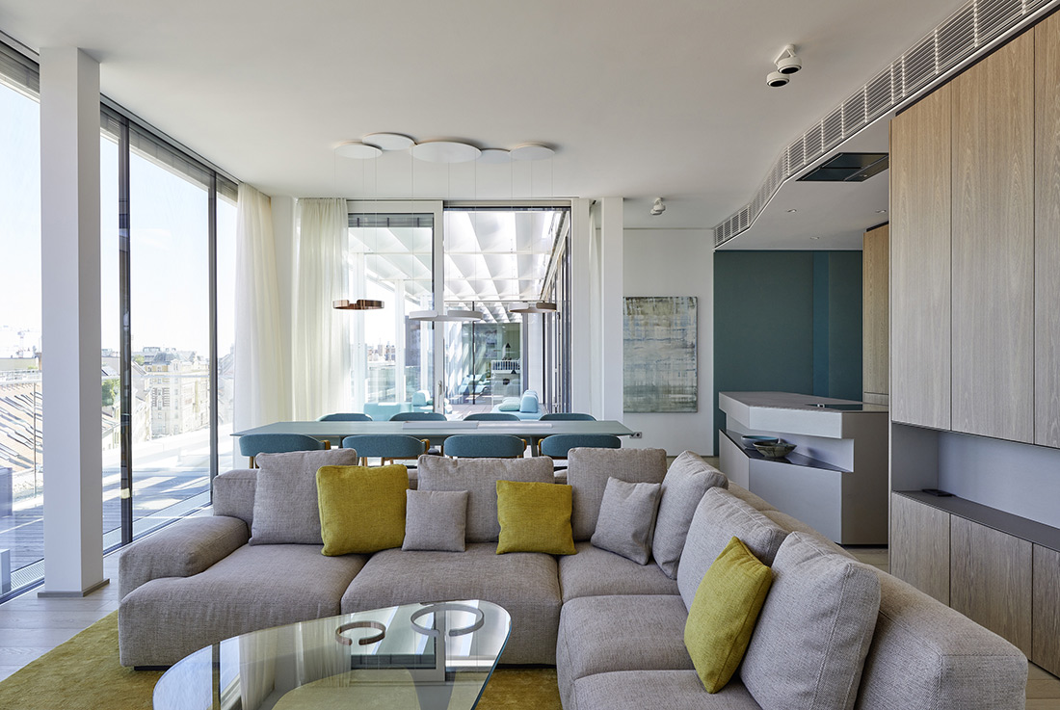
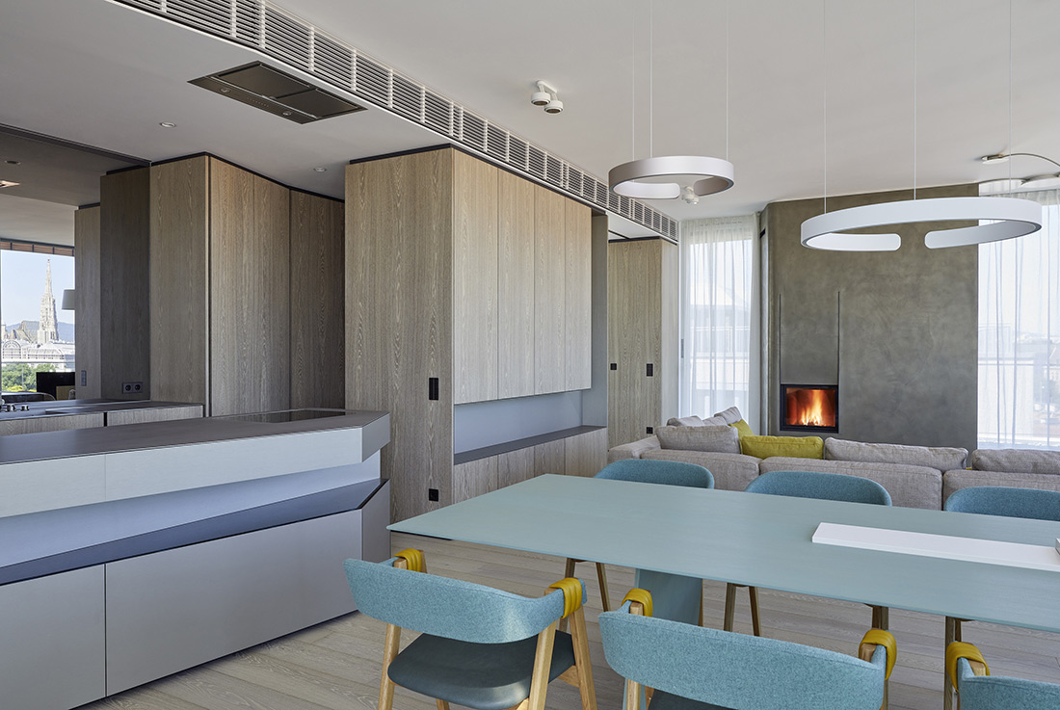
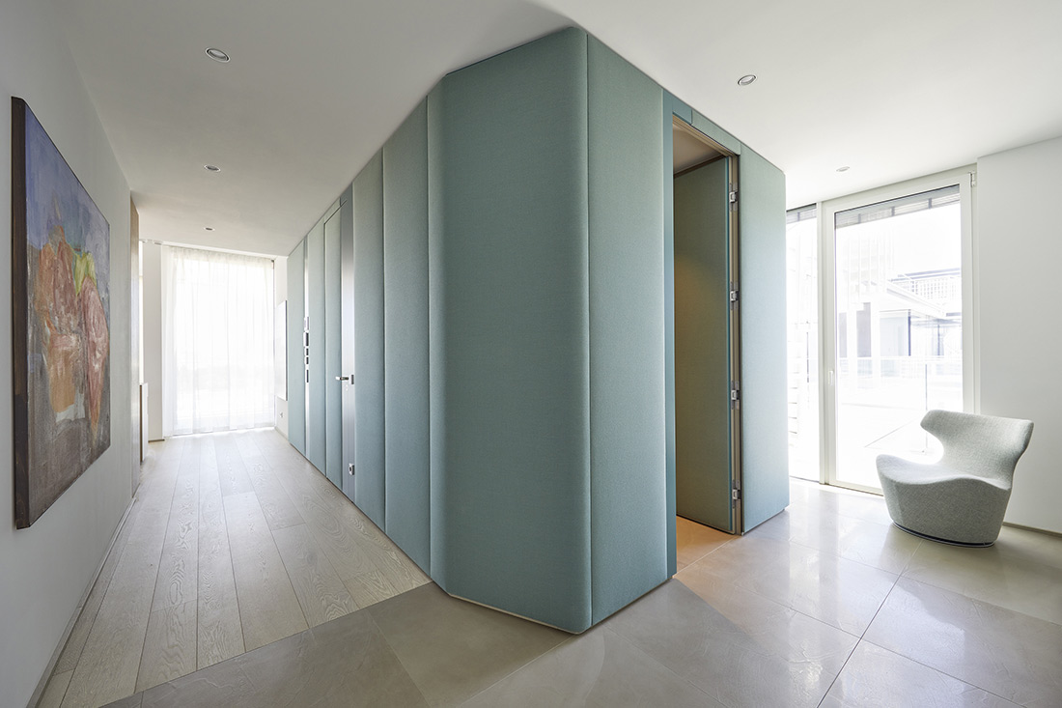
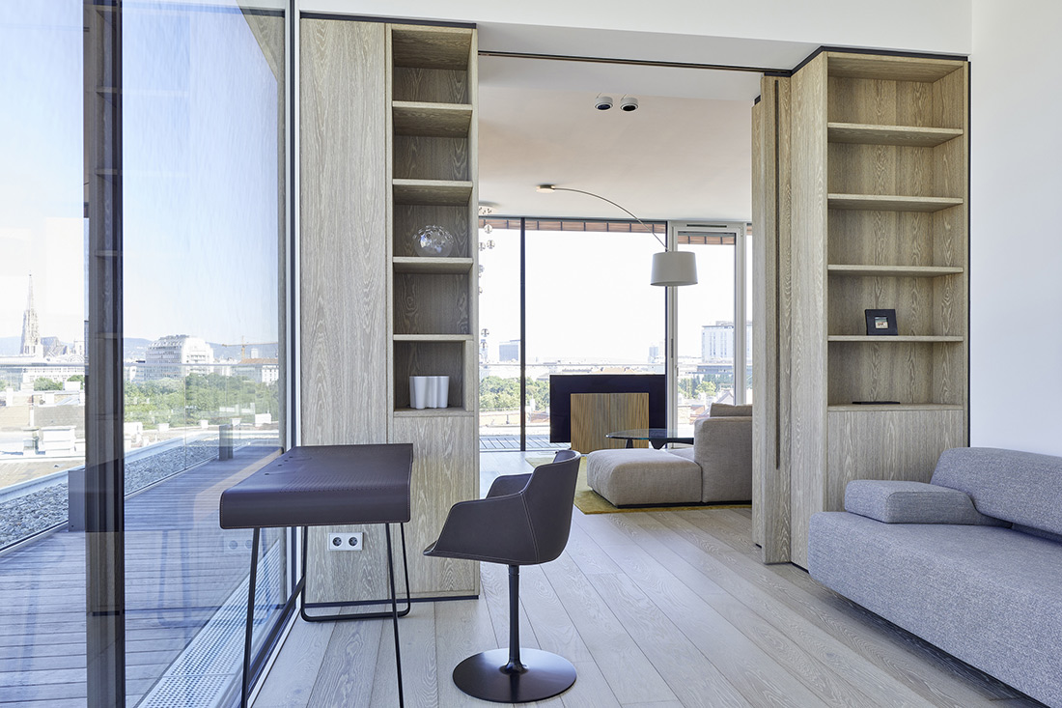
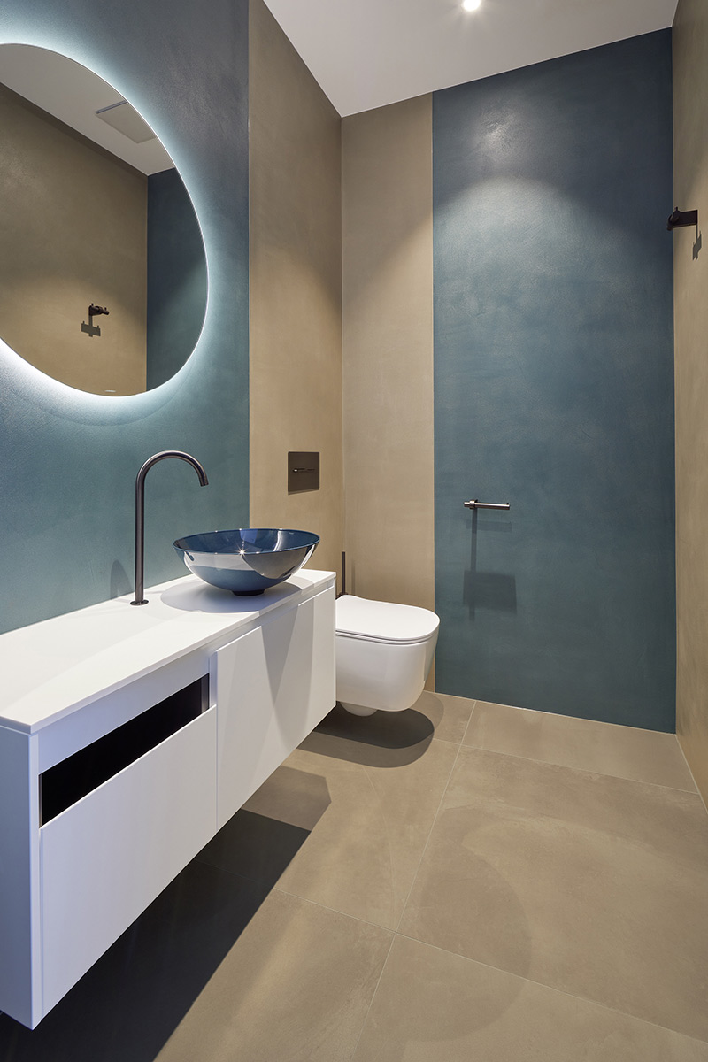
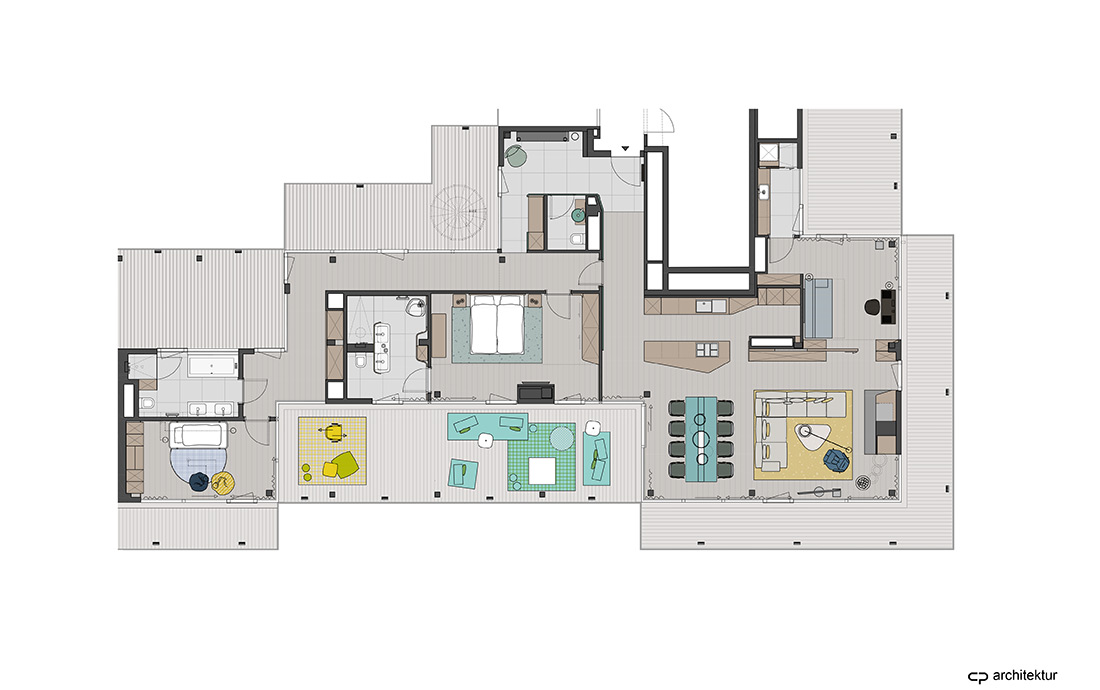

Credits
Interior
cp architektur; Christian Prasser
Client
Private
Year of completion
2019
Location
Vienna, Austria
Total area
387 m2 (182m2 Floor area, 205 m2 roofterrace)
Photos
Philipp Kreidl
Project Partners
Stadtbaumeister & Gebäudetechnik Böhm, Wien, Small GmbH & Co KG, Hainzl Industriesysteme GmbH, mabes Trocknung und Sanierung GmbH, Dania Manufaktur für Malerei, Parkett & Wohnen, Malerarbeiten Göls GmbH, Josef Göbel GmbH, M&P Holzbau und Handels GmbH, PSB Holz, Clemens Leitner, Profi-Massivparkett Verlege GmbH, Mandl & Bauer, Einrichtungshaus Scheicher GmbH, B&B Italia Spätauf Möbel Design & Handwerk, Wohnzeile 4 Einrichtungs GmbH, Steininger Designers GmbH, Hainzl Industriesysteme GmbH, Agentur f. Licht & Design


