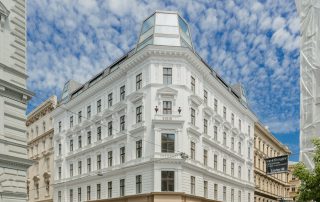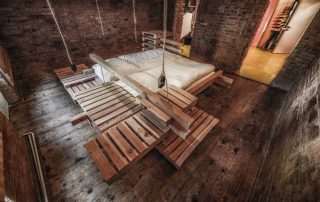With regard to urban development, the tower of the new fire station rises 12-metres high and marks the beginning of the village centre.In order to build this fire station in a local community of 1,300 inhabitants, a compact, efficient solution was found, that connects functional requirements and amenities of community life in an appropriate way.The building divides into three functional zones: the garage and workshop sector with four parking spaces, then slightly elevated the 2-story high front of the building that includes the second entry level, foyer and stand-by room. The command room and the Floriani feature a band of windows that face the street and the hall in order to have a good, clear view. The first floor above has an angular form and includes the training room, the administration and a youth room. Short distances guarantee an ideally functional working space in case of emergency as well as an efficient operation.One goal of the community was to ensure excellent functionality and satisfaction through the involvement of the users. Therefore, there was an intense participation of the Hohenweiler fire brigade also in terms of the constructional development.
What makes this project one-of-a-kind?
This project has various aspects that make it unique. In a wider sense we were fortunate to mark the entrance to the village center in a wide spread sprawl of farmhouses and little settlements in this rural landscape at the near border to Germany with the building. It was the first project in a raw of many to follow to organize the public buildings and spaces completely new in this village.
A unique feature and a big surprise was that the fire fighters, who all volunteer in the fire brigade, donated trees from their own forests to enable the interior to be build out of wood. The development of the concept and the execution took place under the intense participation of the Hohenweiler fire brigade. The future users were also strongly involved in terms of the constructional development.
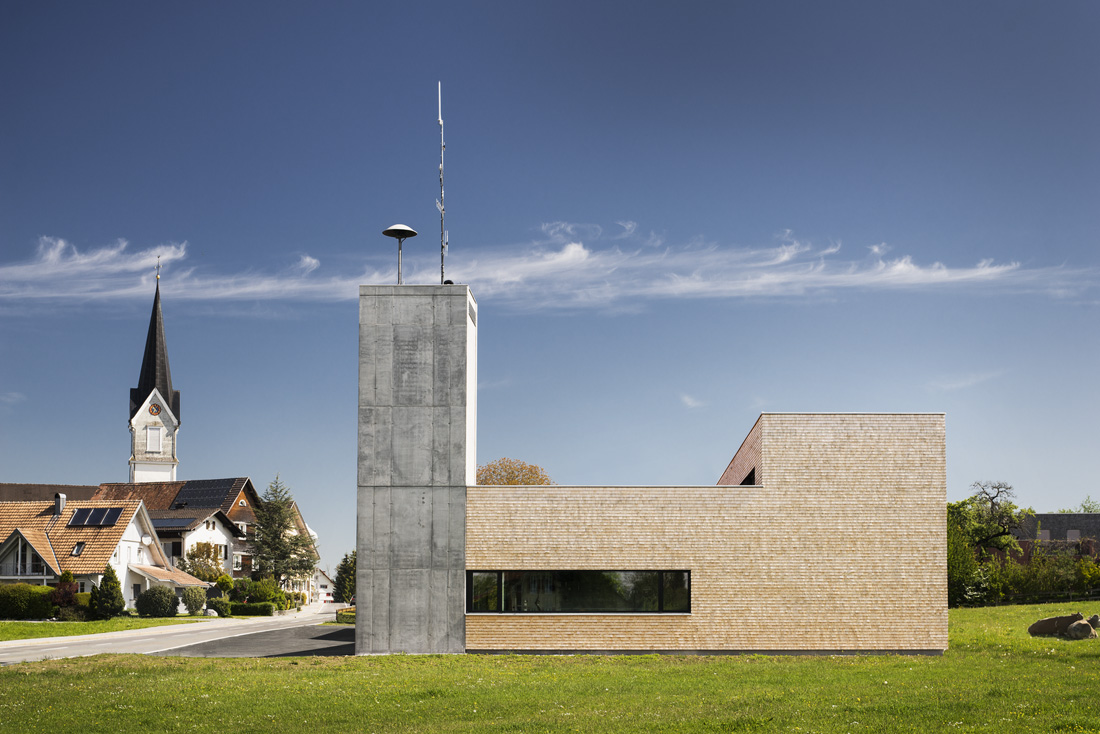
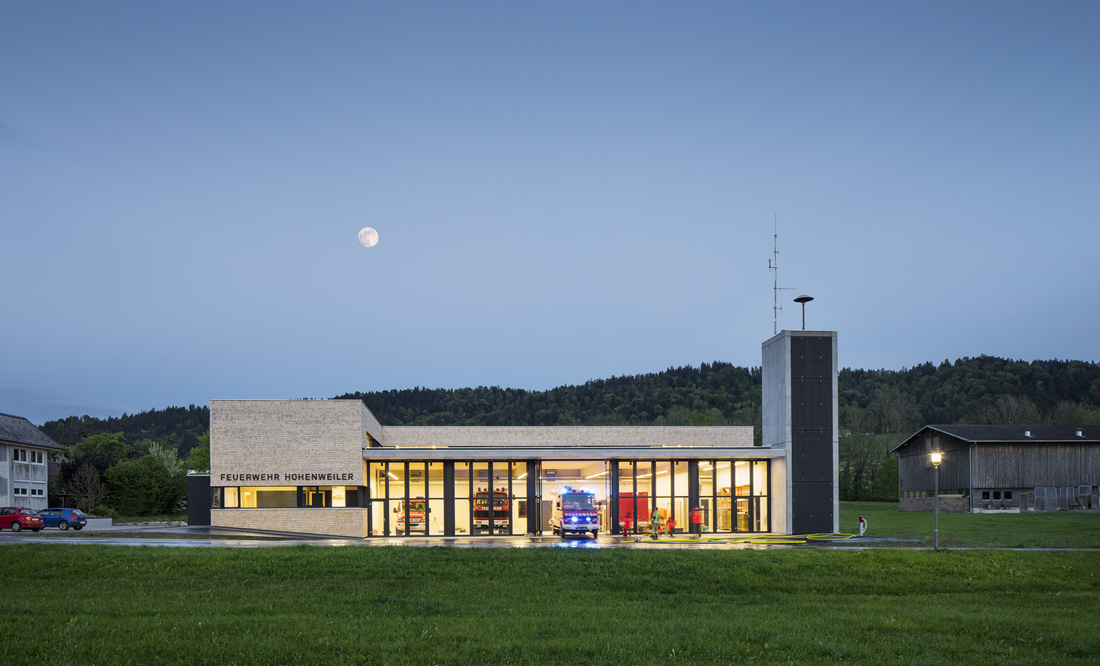
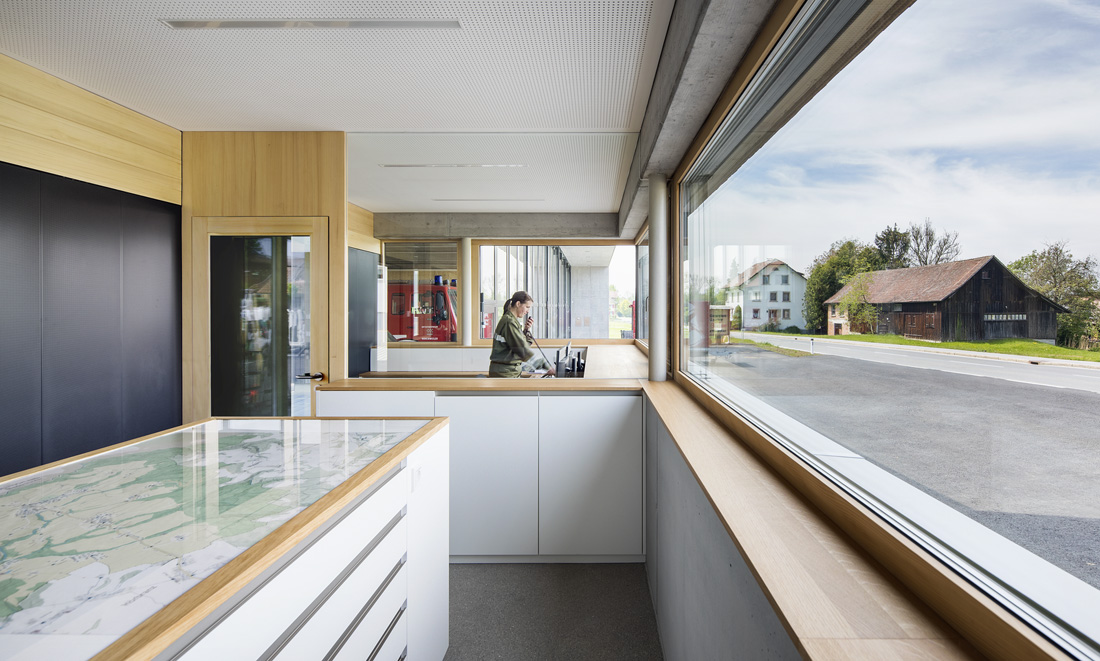
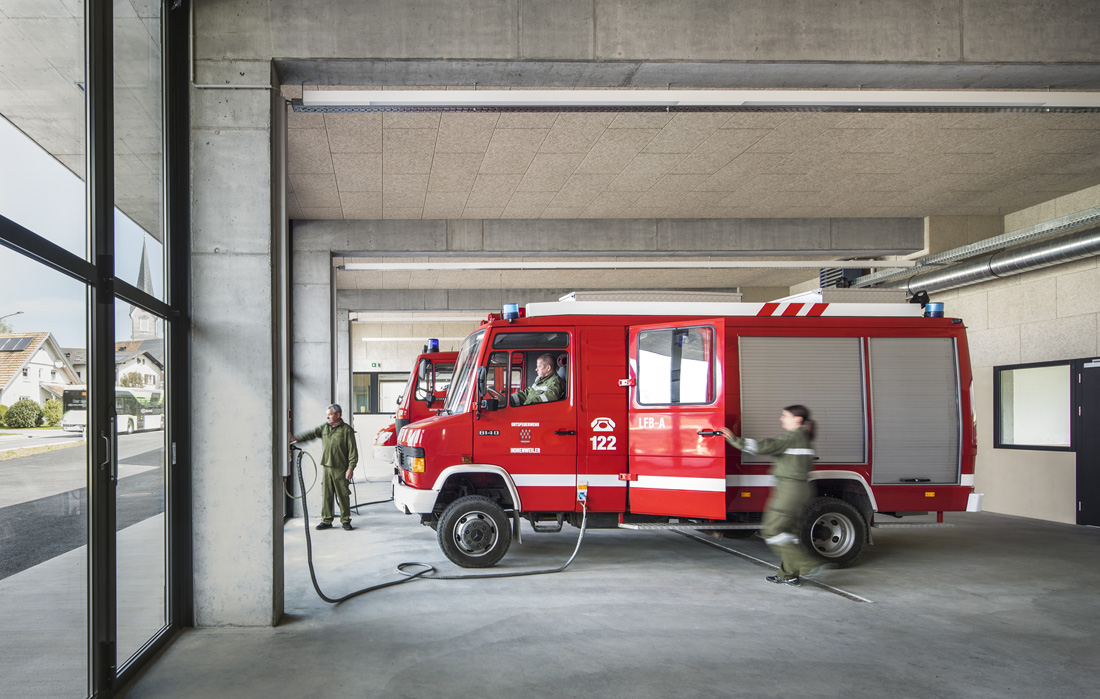
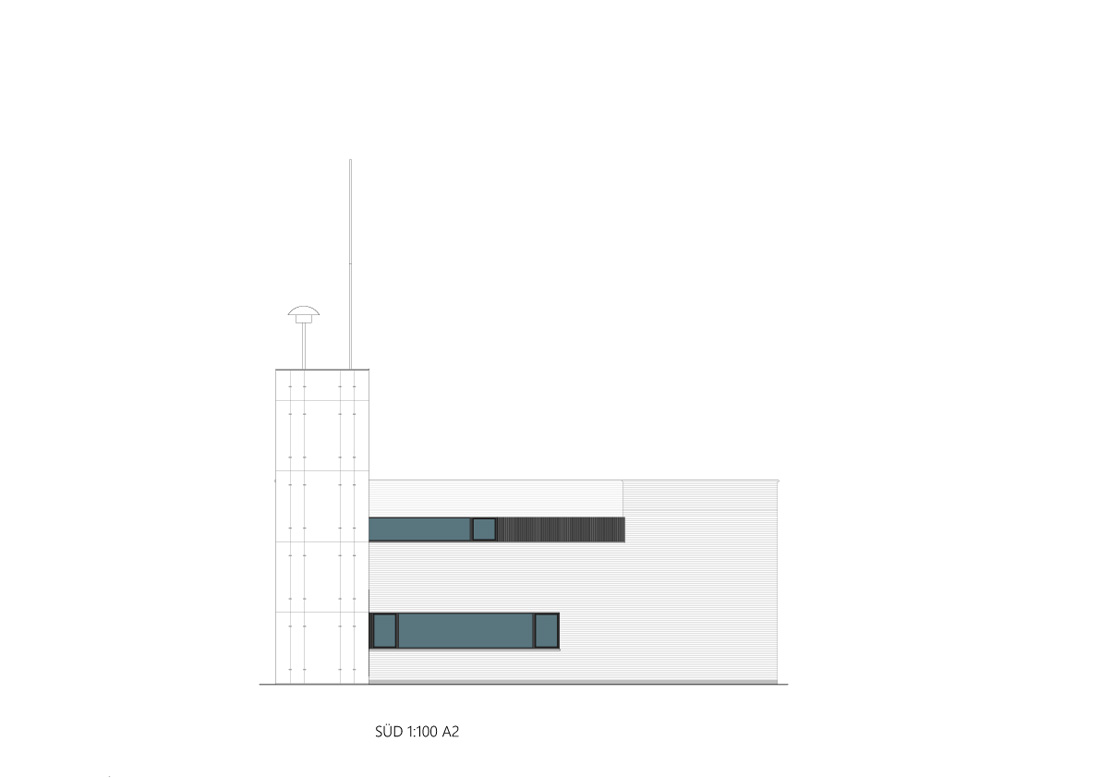
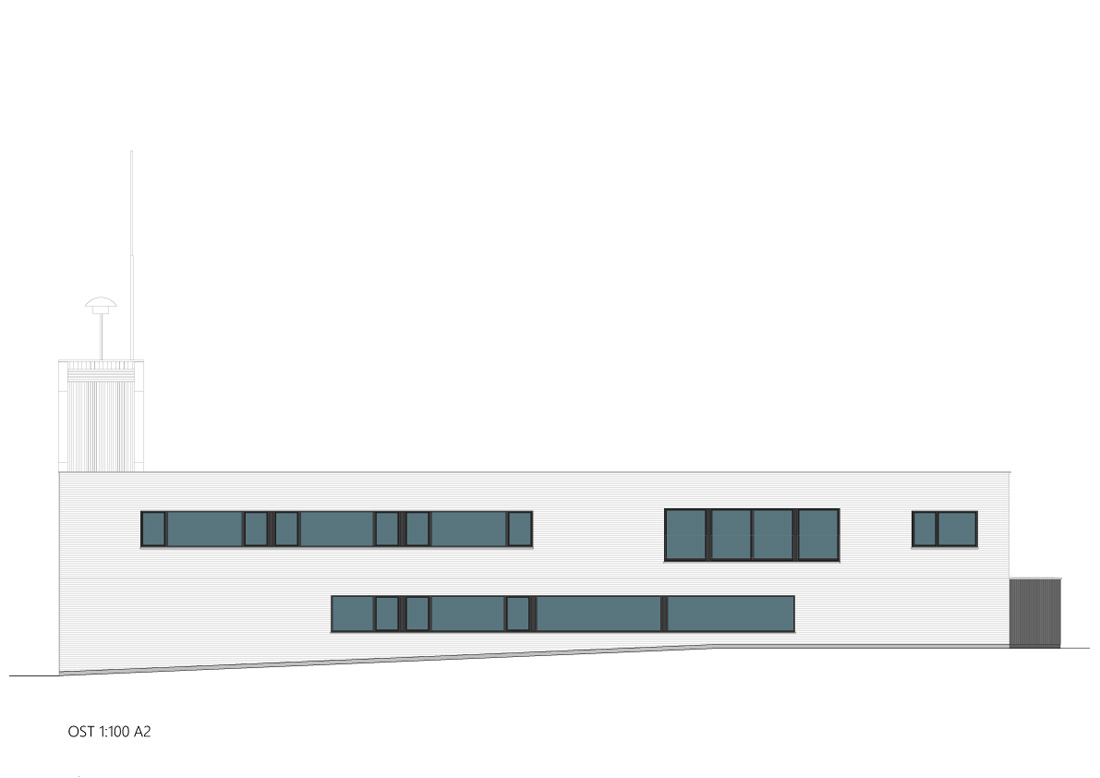
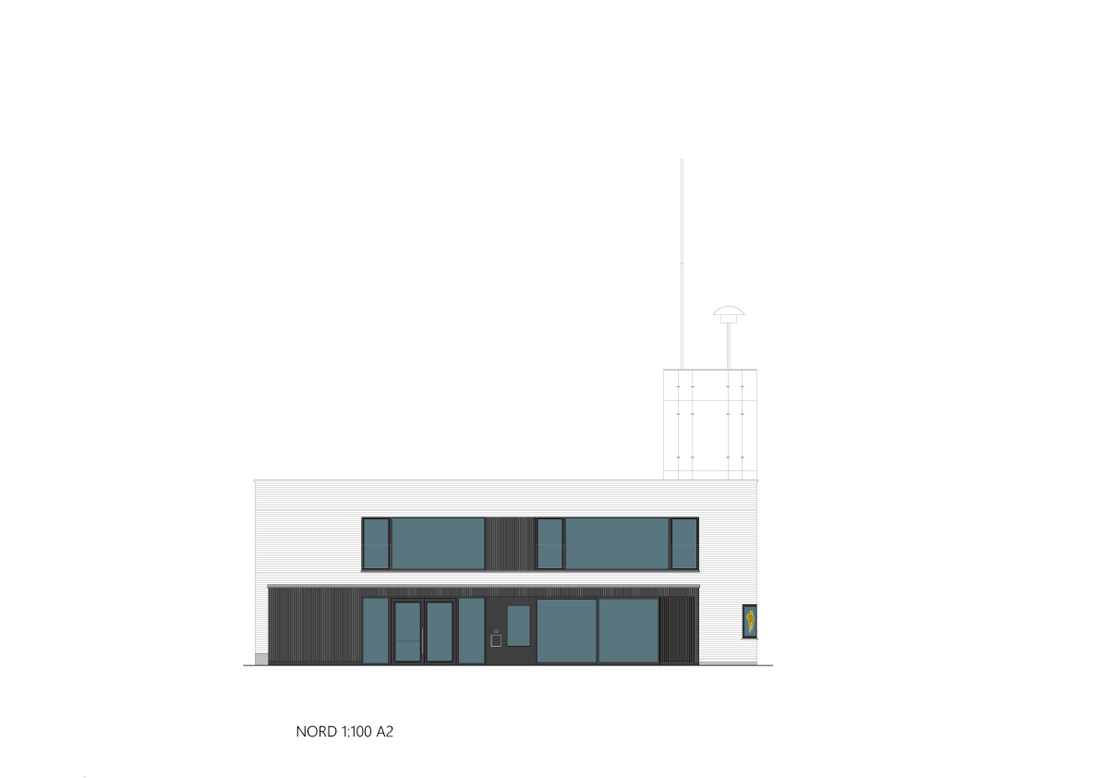
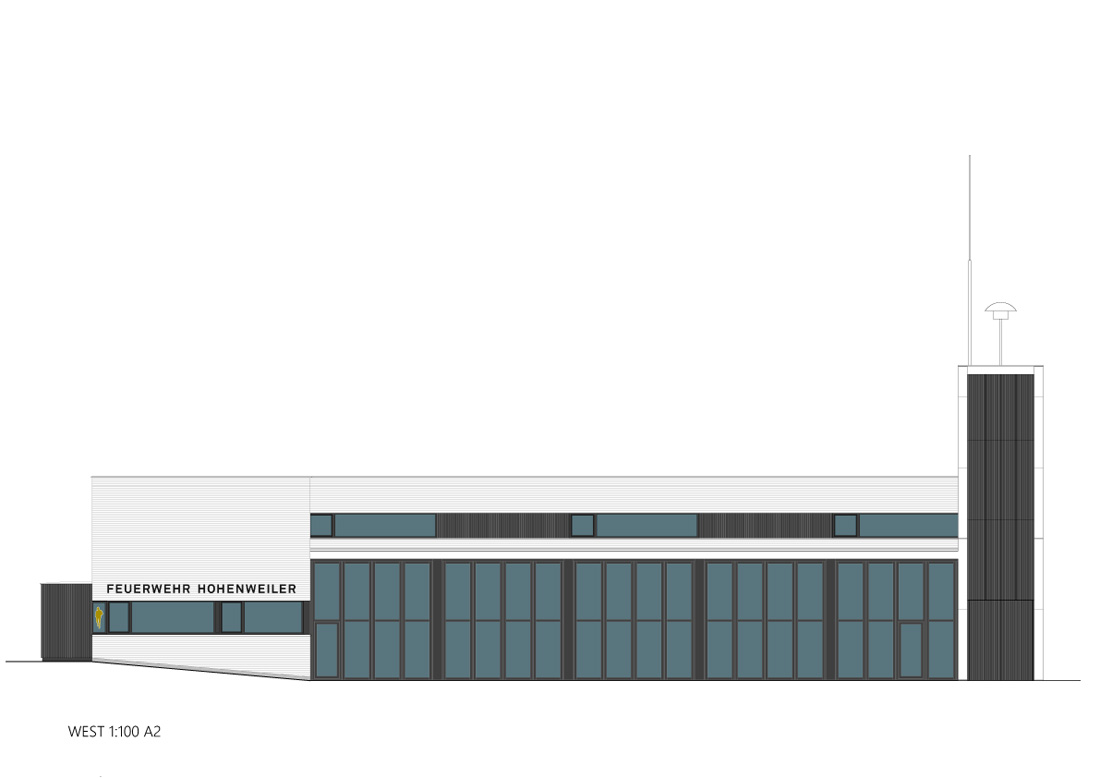
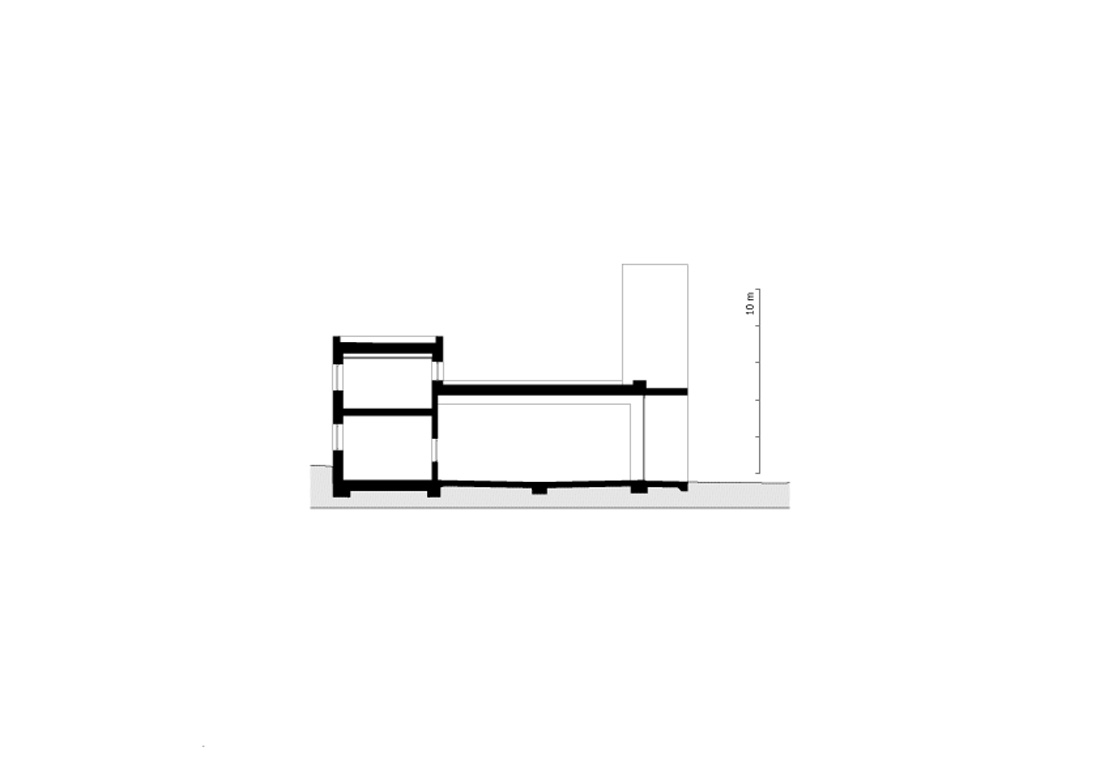
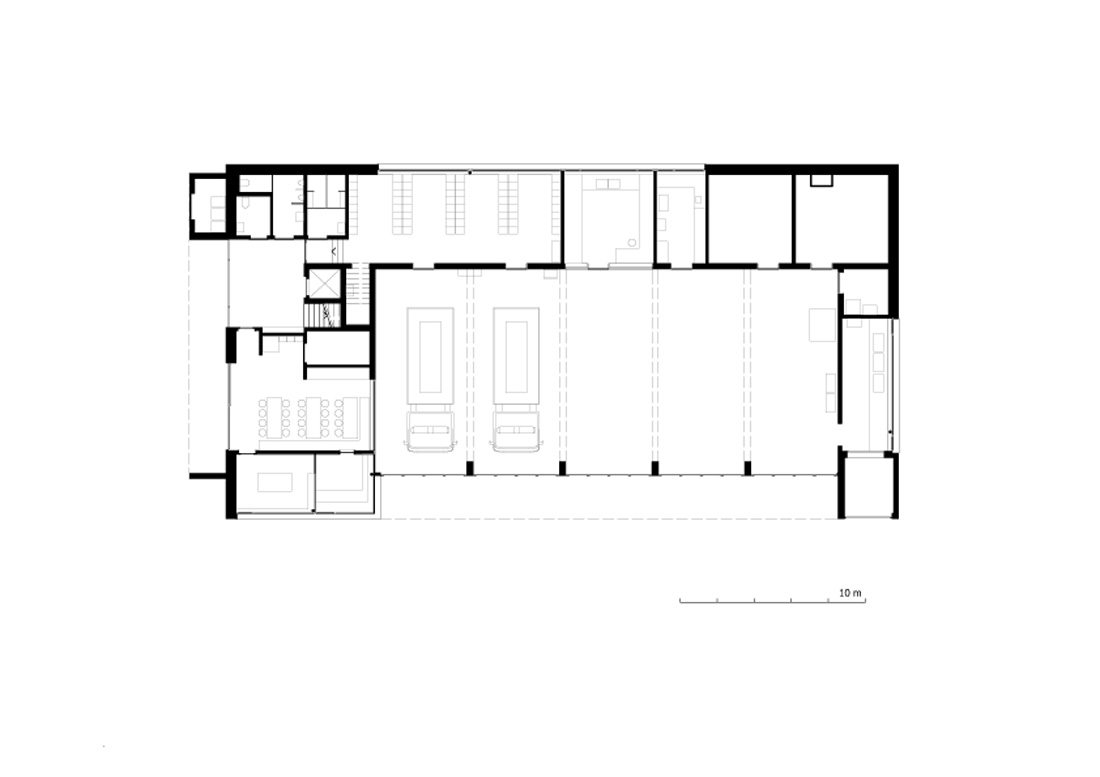
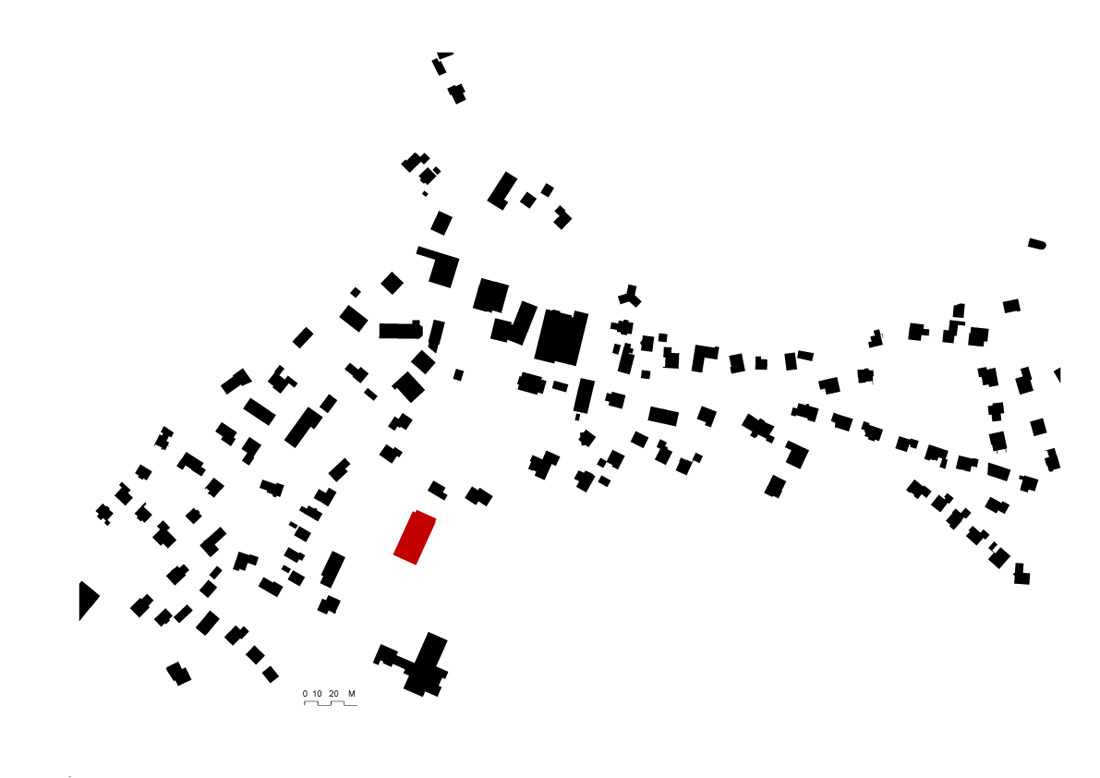

Credits
Architecture
Heike Schlauch raumhochrosen
Project leader
Andreas Litschauer
Client
Village of Hohenweiler
Year of completion
2019
Location
Hohenweiler, Austria
Total area
964 m2
Site area
1.600 m2
Photos
Albrecht Imnauel Schnabel, A- Rankweil
Project Partners
3P Geotechnik ZT GmbH, Josef PIRCHER BetriebsGmbH, Prock Blitzschutz GmbH, EQ-Systems, Strabag Infrastructure, Technisches Büro Herbert Rot, Dietrich Luft + Klim, Bechter Installationen GmbH, Otis Lifte, Hinteregger Bau GmbH, Lindsberger Spenglerei u. Dach, Rauch Holzbau, Sigg Tischlerei GmbH, Kessler Tore GmbH, Cernenschek Walter GmbH, raumwerk Gerd Arnold GmbH, Vigl + Strolz, BWI Keramik, Tischlerei Schwendinger, TIP Technik, Meinrad Kopp GmbH




