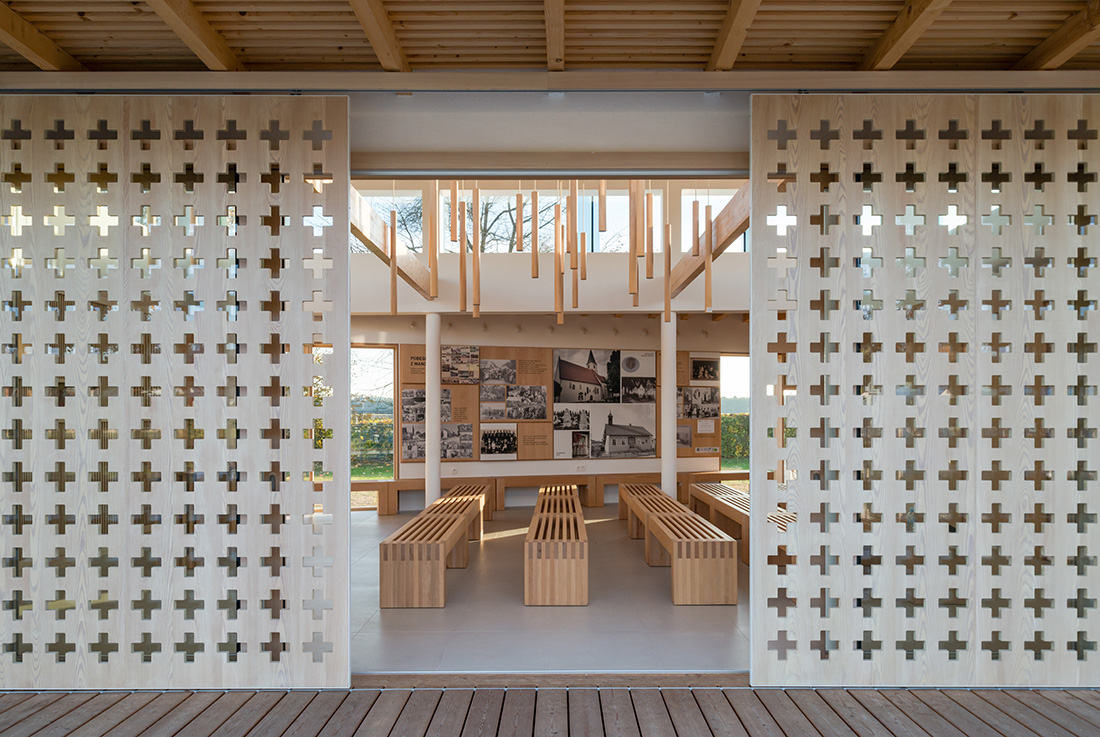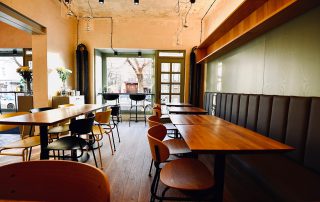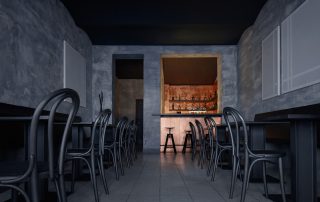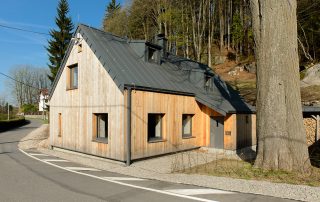The farewell chapel (incl. a small ethnol.- sacral display) responds to the horizontal nature of Pannonian plains, expressing the theme’s contemplative character. Its main interior space is the hall with a skylight volume above it. A big plywood perforated sliding door defines the membrane between inside and outside, its pattern connects local and universal references. The hall’s orientation (towards east) with its trapezoid form plays with neutralization of perspective principles and focuses towards a table and a “paravan” (with integrated glass paintings in it). Original lights hang from the ceiling (in a scheme of Orion). All the furniture (seats, table, exhibition cabinet, lights, catafalks, book, candle and wrath stand, Cross…) was specially designed. They were produced in mostly local materials, executed by local masters. Through creation of a bright, warm and optimistic space atmosphere, we wanted to support one’s hope when facing eternal life-death dilemmas.
About the authors
Atelje OP is active in a broad field of urban and living cultures: planning/projects/building, leading urban/arch. Workshops, summer schools, teaching, research, lecturing, writing (all home and abroad). The core of their interest lies within sustainable paradigm (for urban and rural areas). They work in all scales: from cultural landscapes, open spaces and urbanism to residential, interior and exibition architectures. They practise ecologically oriented architecture and study both: arch. and urban traditions and inventive modern practices of the world. Ostan is also teaching at the Faculty for architecture in Ljubljana and tutoring, lecturing and writing home and abroad.
Some awards: The hippest hostel in the world by Lonely Planet 2006, Venice Arch. Biennale 2008, Golden nest 2009 (all with Open Circle), Golden pencil arch. awards (2005, 2008, 2011, 2017); Maks Fabiani urban planning awards (2010, 2014), nomination for ECTP EU urb. plan. award 2010; nomin. for internat. Piranesi awards 2015, 2017, 2018, for Plečnik aw. 2016, CASCO EU awards for 2 wooden buildings 2018 etc.
Text provided by the authors of the project.
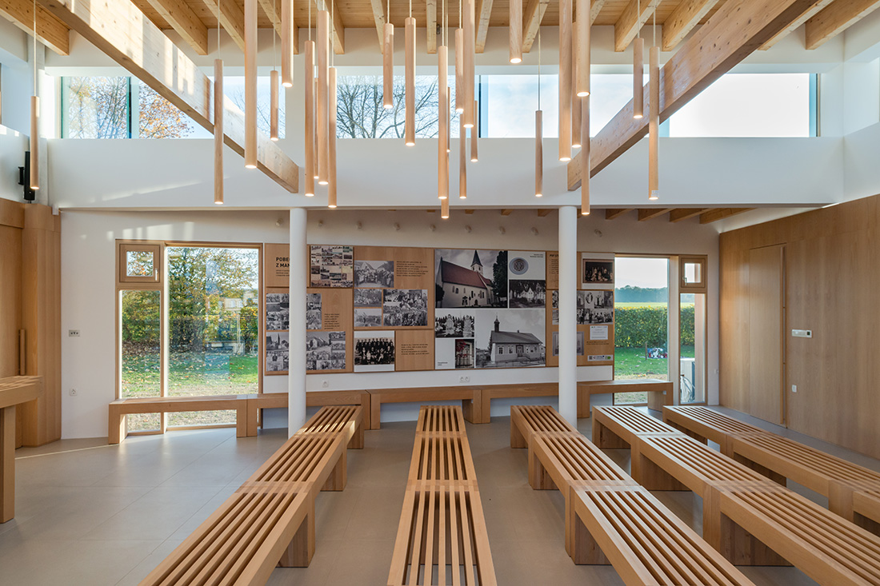
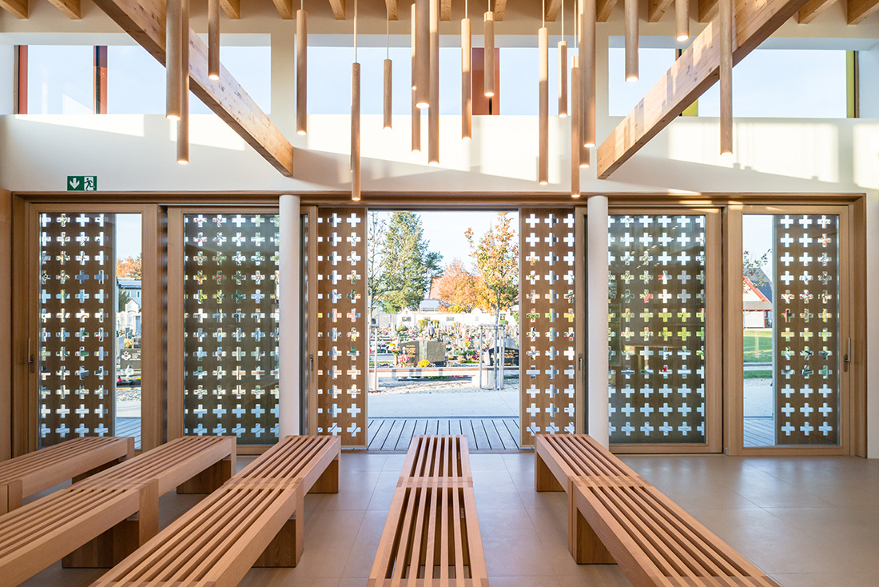
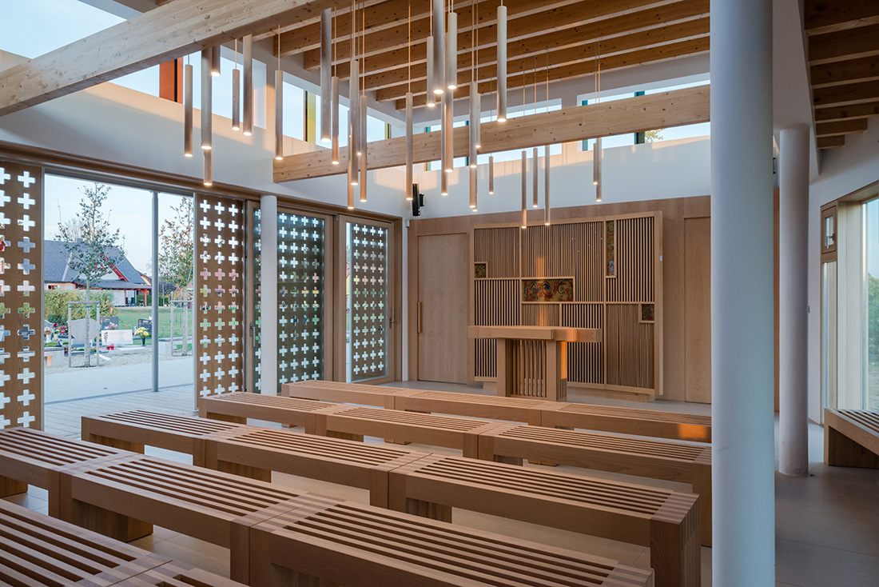
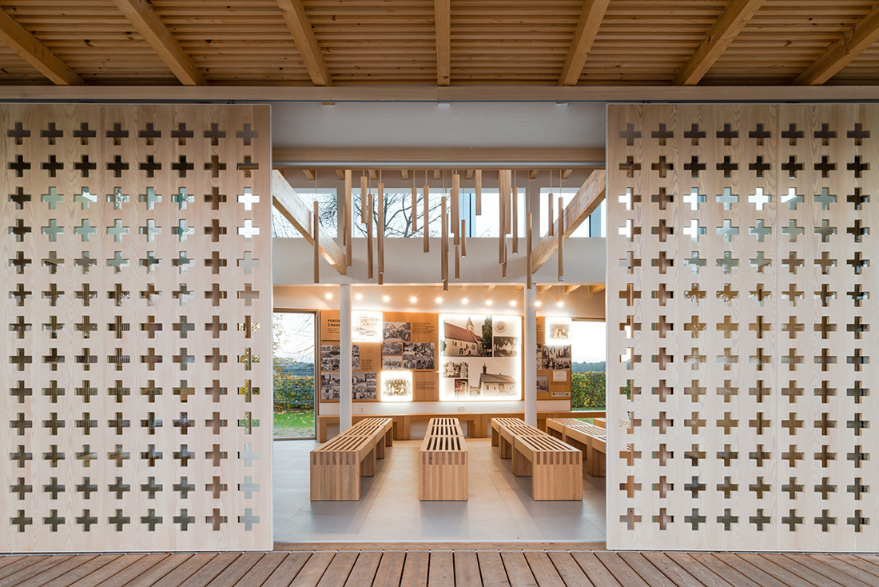
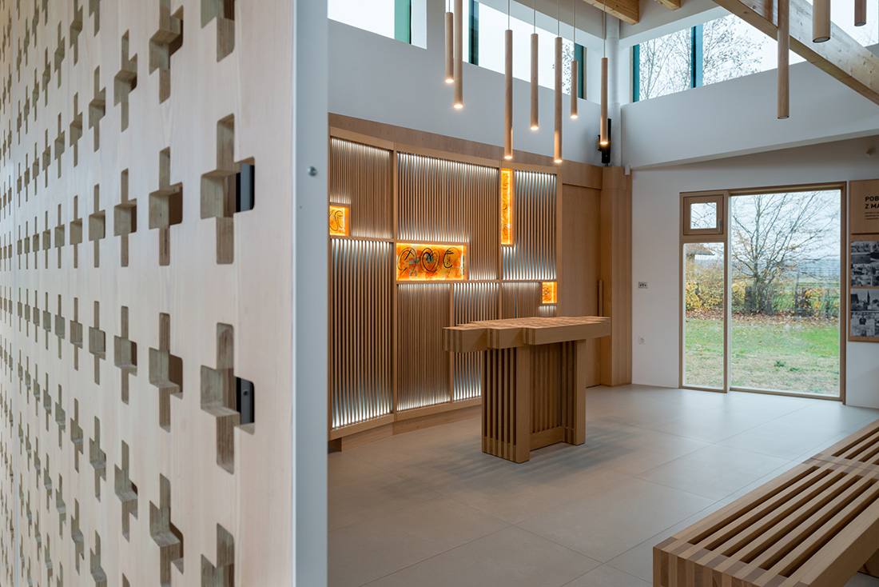
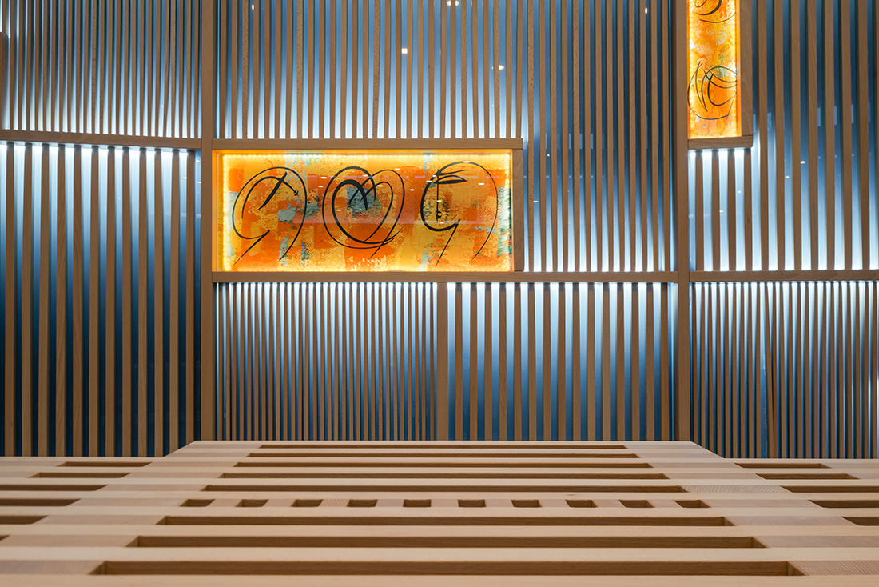
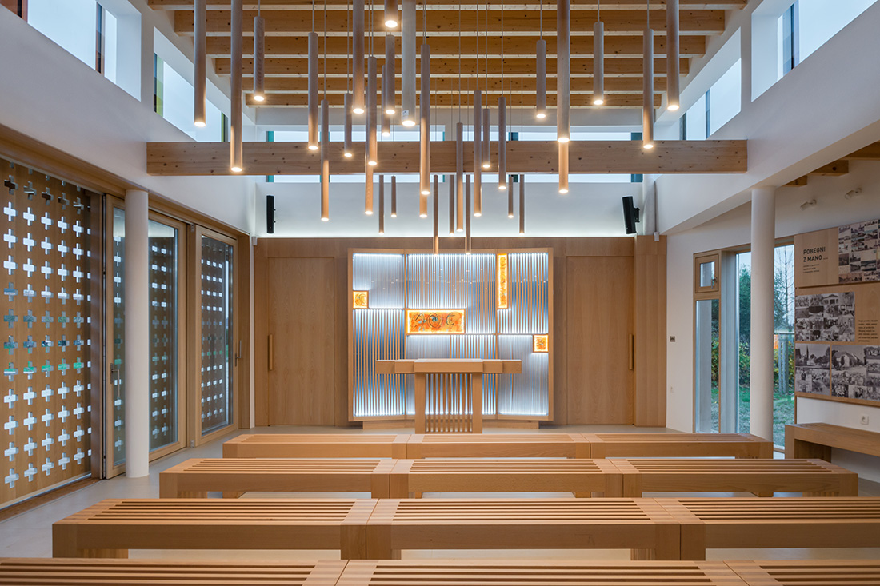
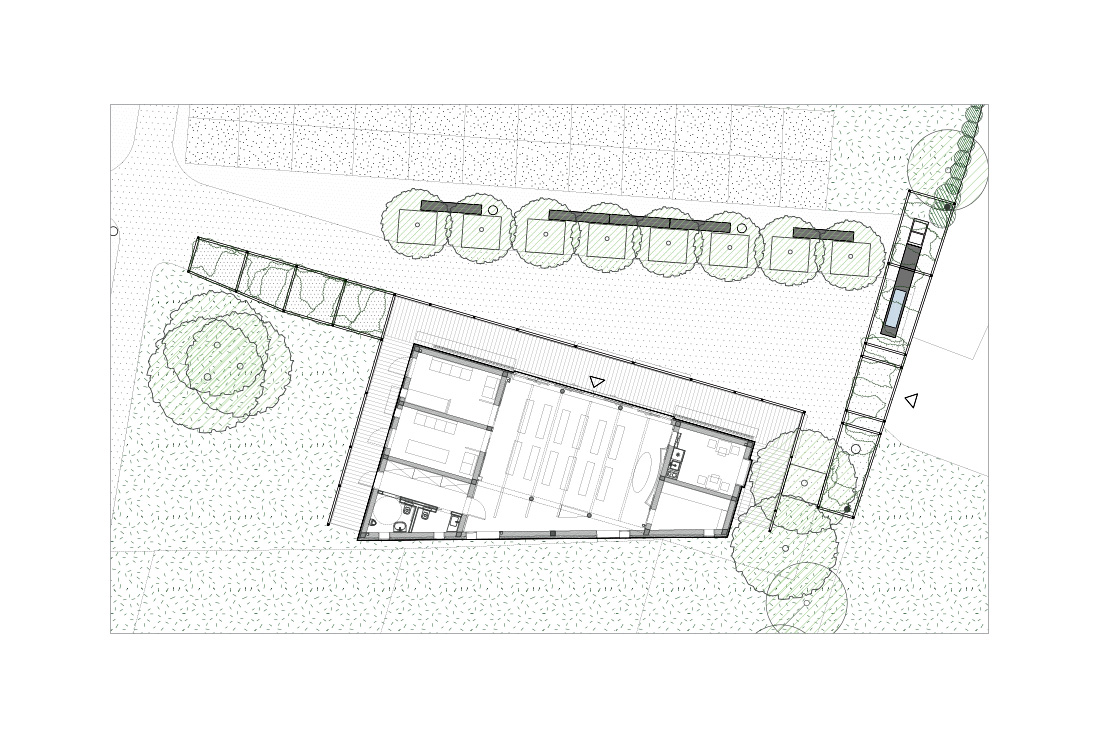
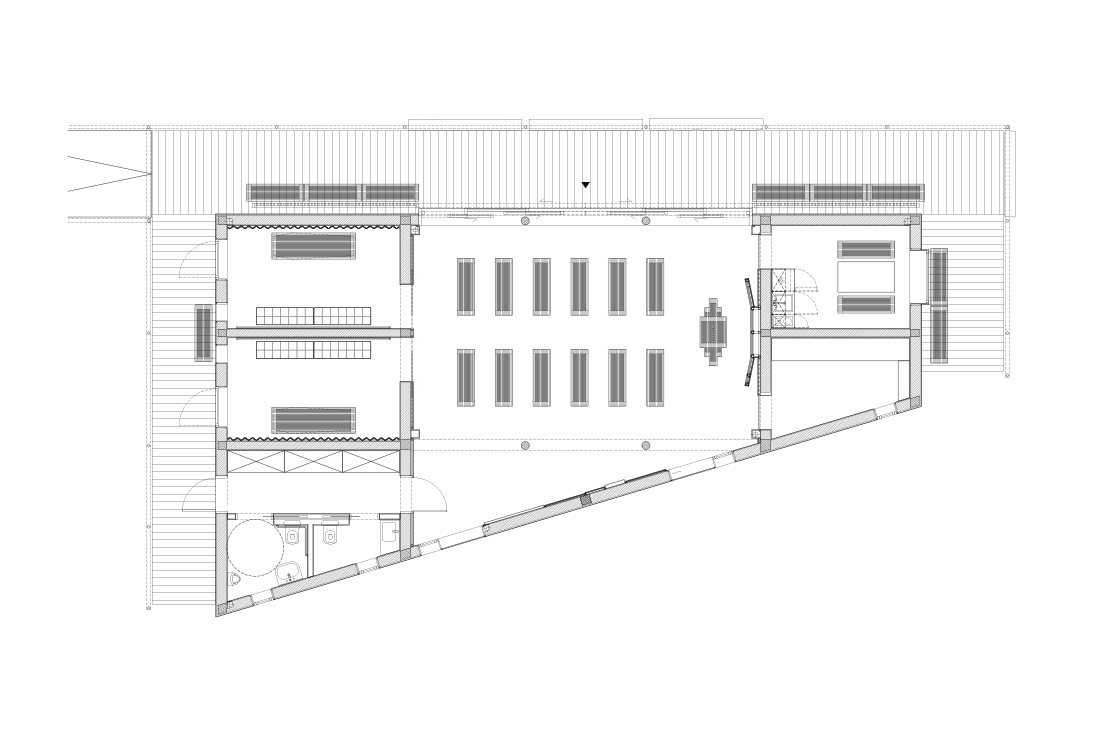
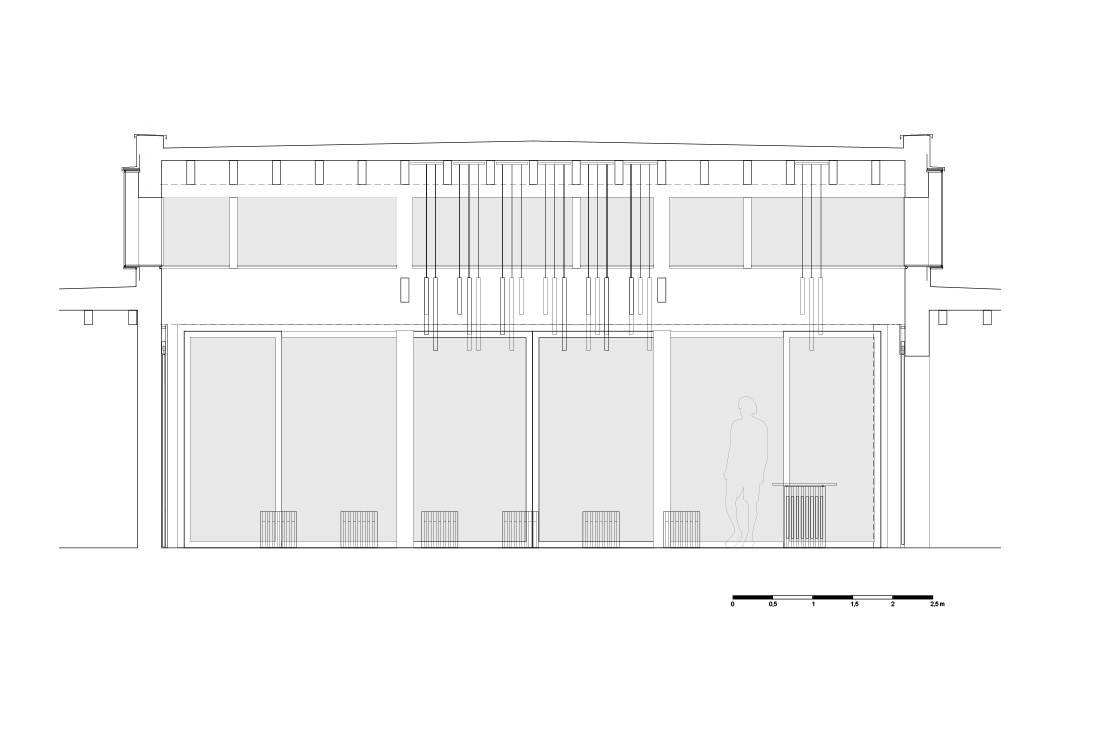

Credits
Interior
Atelje Ostan Pavlin; Aleksander S. Ostan, Nataša Pavlin, co-author: Jerko Gluščević
Client
Municipality of Apače
Year of completion
2018
Location
Apače, Slovenia
Area
Interior: 230 m2
Total area: 783 m2
Photos
Virginia Vrecl
Project Partners
OK Atelier s.r.o., MALANG s.r.o.


