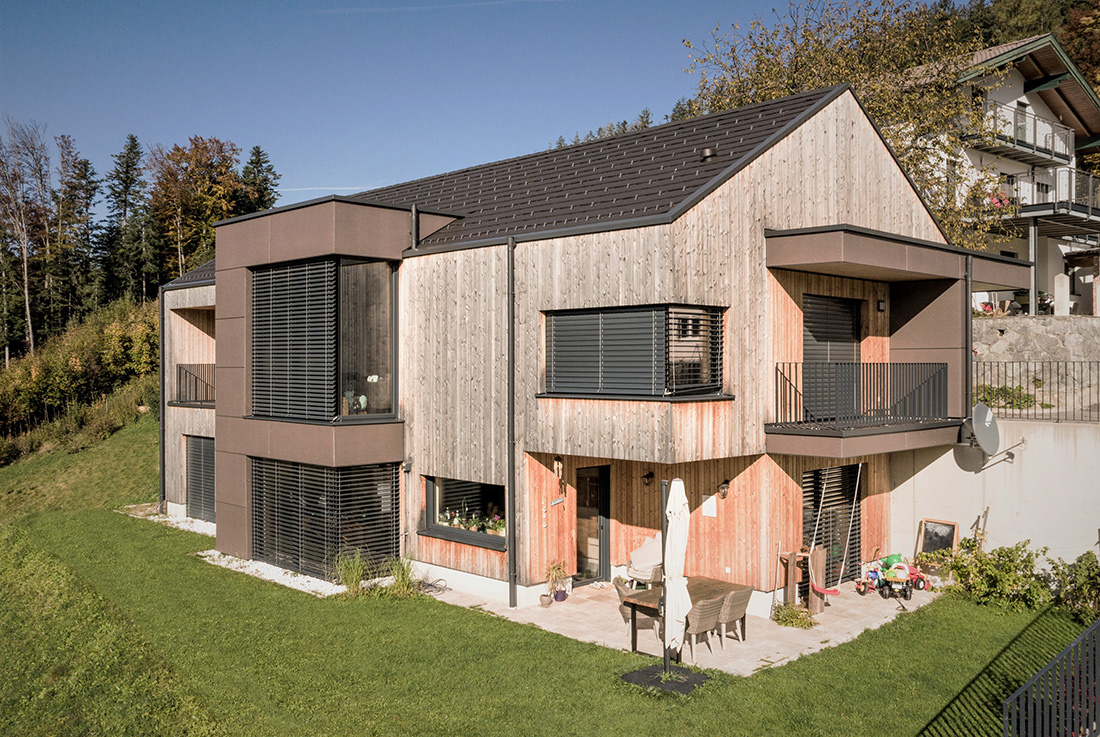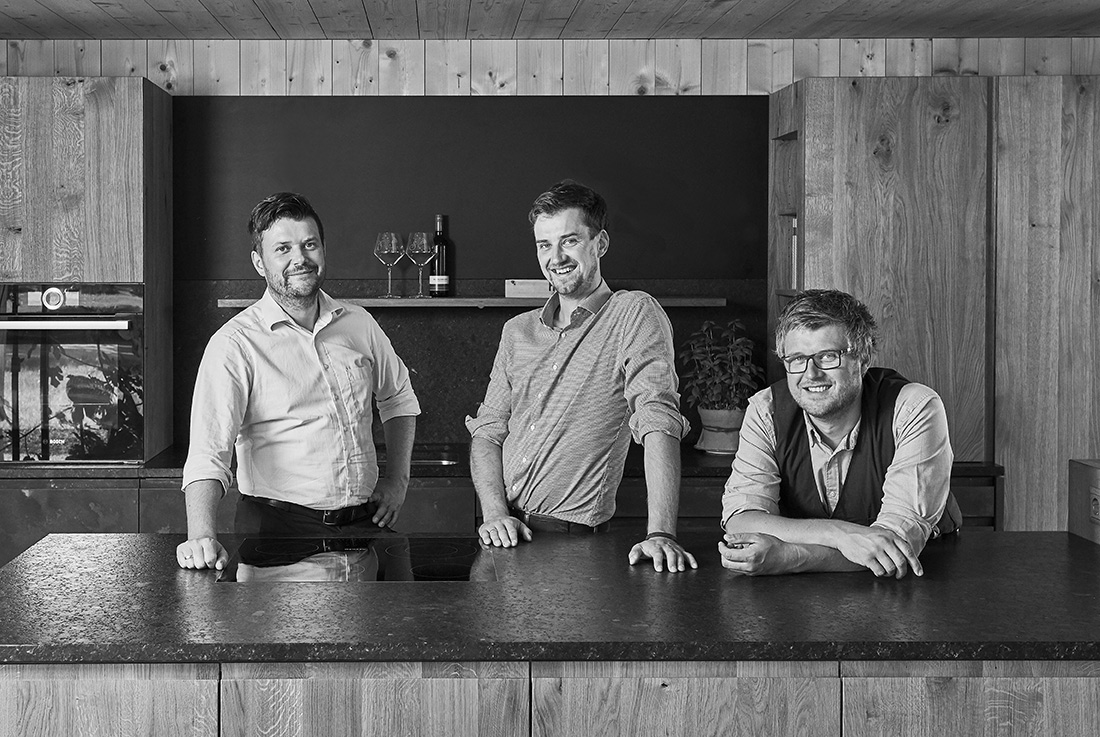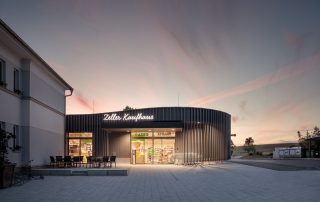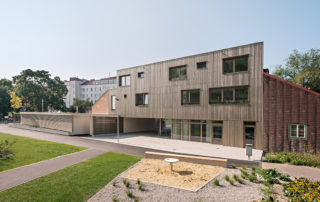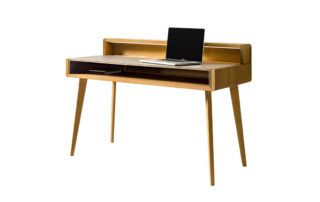This single-family house, built on a very steep hillside, opens to the west with irregularly arranged, partly generous glass fronts and a veranda on the barrier-free upper floor. In addition to the ventilated façade made of untreated, vertical larch wood cladding, the cube-shaped, glazed and paneled projection on the main view facing the valley dominates the architecture. This ensures a lot of natural light in the living rooms and, together with the other glazing, offers a clear view of the town center and the imposing mountain landscape behind – whether from the living room, the kitchen or even from the bathtub in the bathroom. The two different roof geometries were chosen on the one hand for functional considerations, on the other hand for reasons of the harmonious integration of the property into the surrounding landscape. The main roof, designed as a gable roof with a purlin roof truss and a roof pitch of 30 degrees, ensures optimal space on the upper floor and flexible and sustainable use of the rooms, such as loft beds in the children’s rooms. The ancillary facilities on the ground floor, such as the warehouse and garage, were covered with a flat roof. The subtle flat roof emphasizes the main roof and gives the house a lighter appearance.
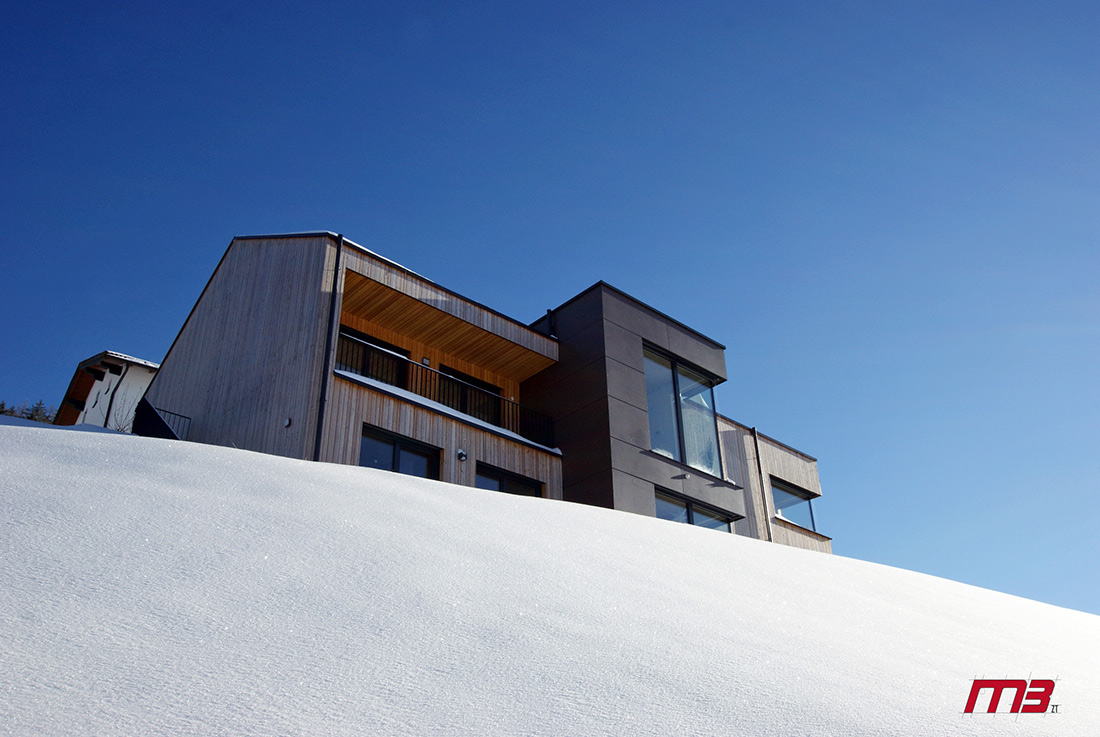
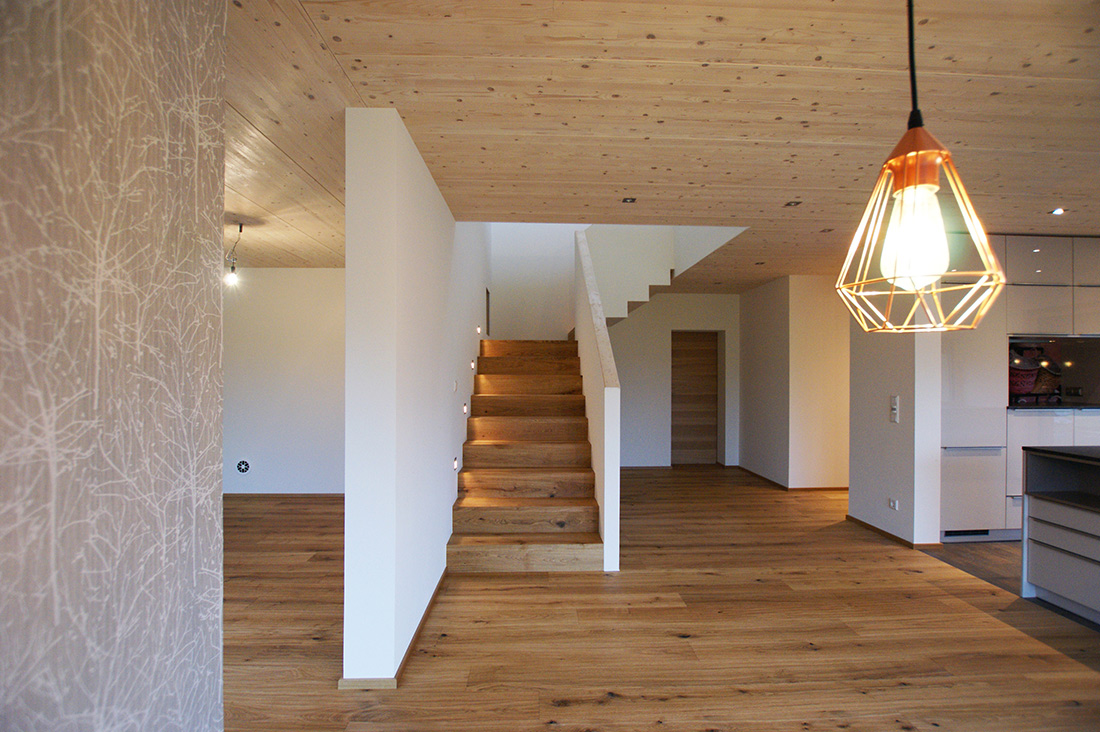
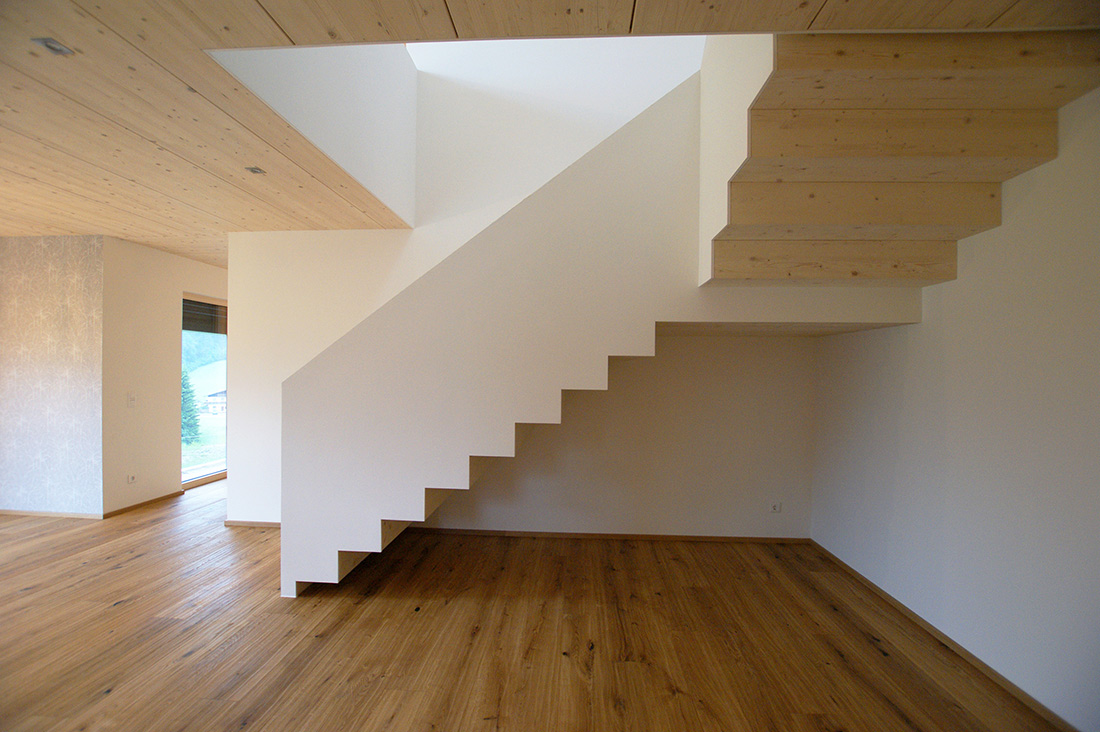
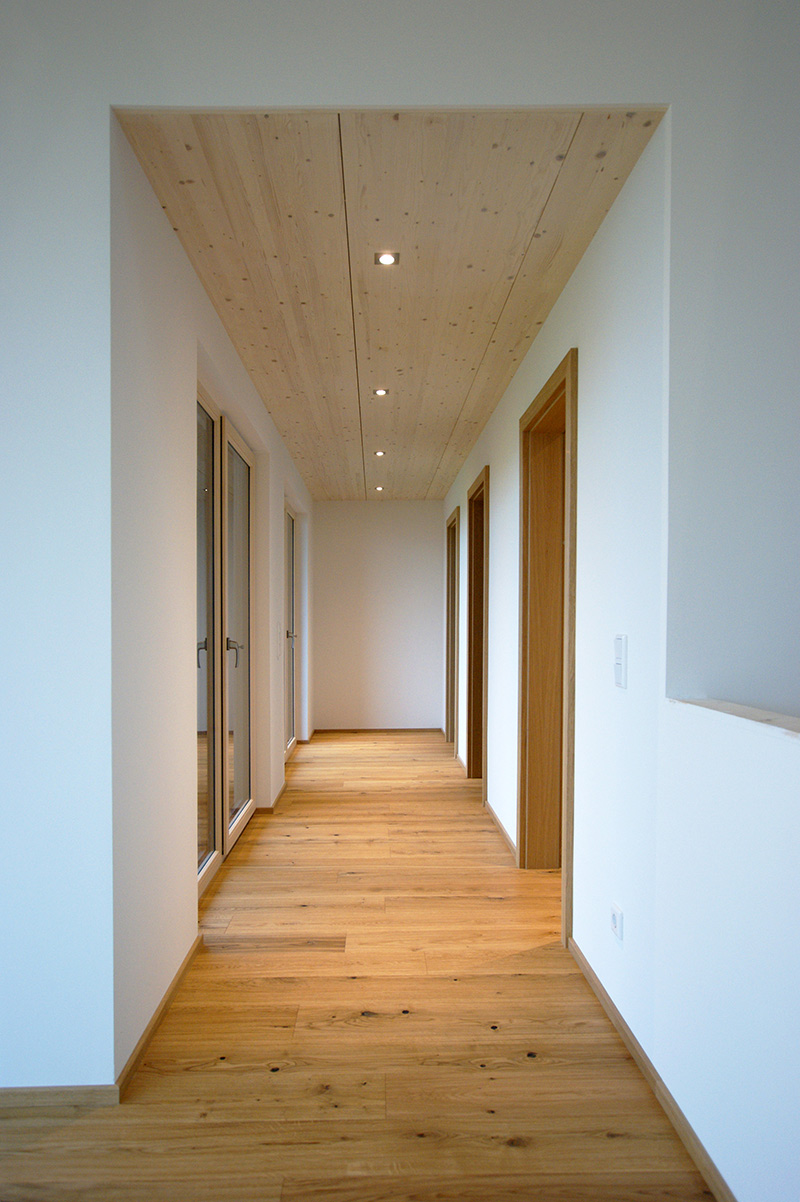
Credits
Architecture
m3-ZT GmbH
Client
Private
Year of completion
2016
Location
Faistenau, Austria
Total area
190 m2
Site area
613 m2
Photos
m3-ZT, Thomas Weber BGL


