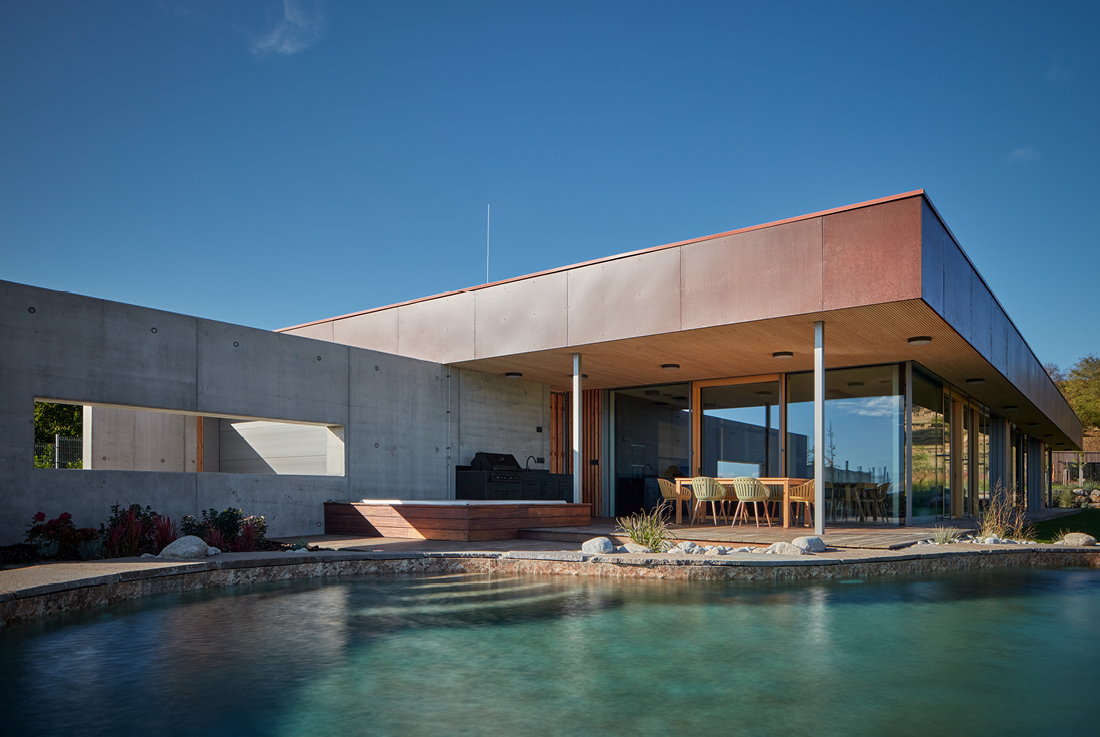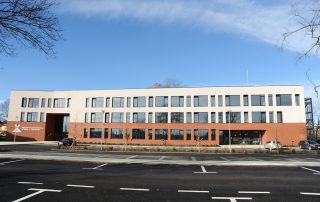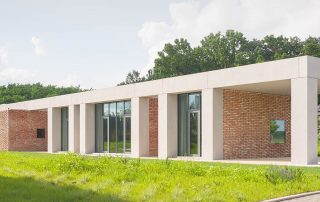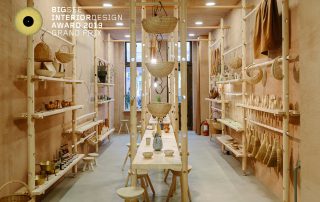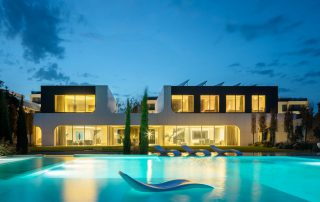Family House Blue Mountains is a single-story wooden structure with a spacious usable area of 303 m². Located on the outskirts of a village, it is part of an existing development of family homes and is surrounded by a large plot of land near vineyards and apricot orchards. The surrounding countryside served as a major source of inspiration for the architect during the design process.
“We wanted the greenery from the outside to permeate the interior of the house,” explains Michal Kotlas. “This was achieved through the use of glass walls and atriums, which connect the interior space to the garden via terraces. In one of the atriums, we planted a tree, which creates an intriguing interplay of light and shadow when the sun shines, forming a natural screen between the living room and the exterior.”
The wooden structure blends harmoniously into the landscape, a quality further emphasized by the flat roof featuring extensive greenery. All living areas are bordered by terraces, while the flat roof’s overhang provides natural protection from rain and sun. Despite its substantial size, the house is unobtrusive and integrates seamlessly with its surroundings.
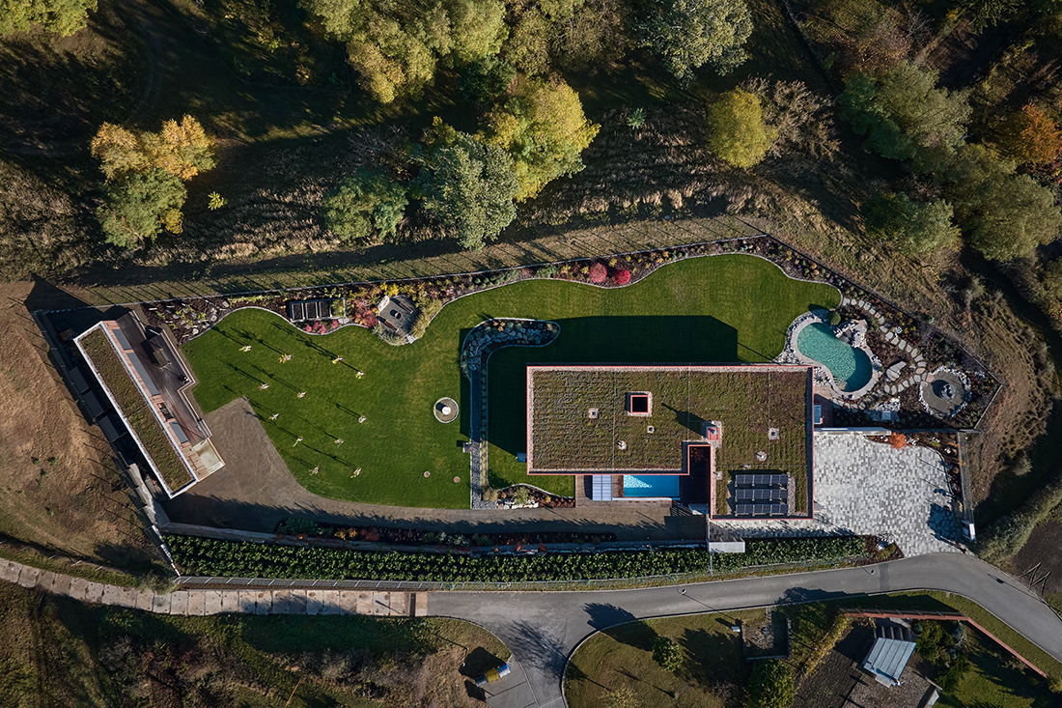
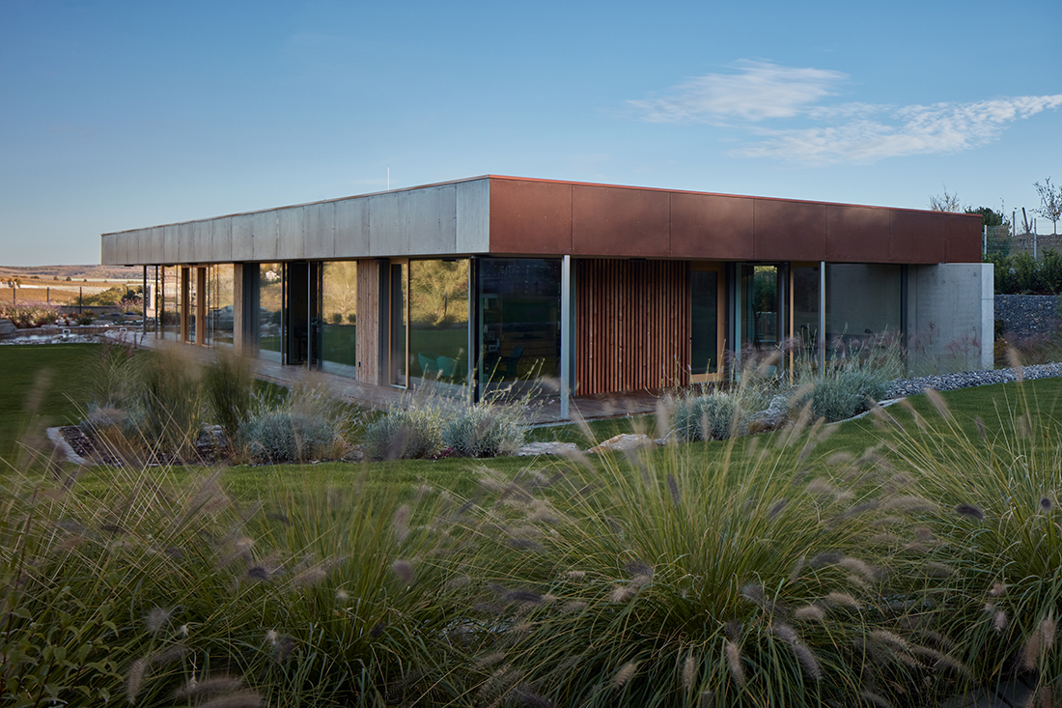
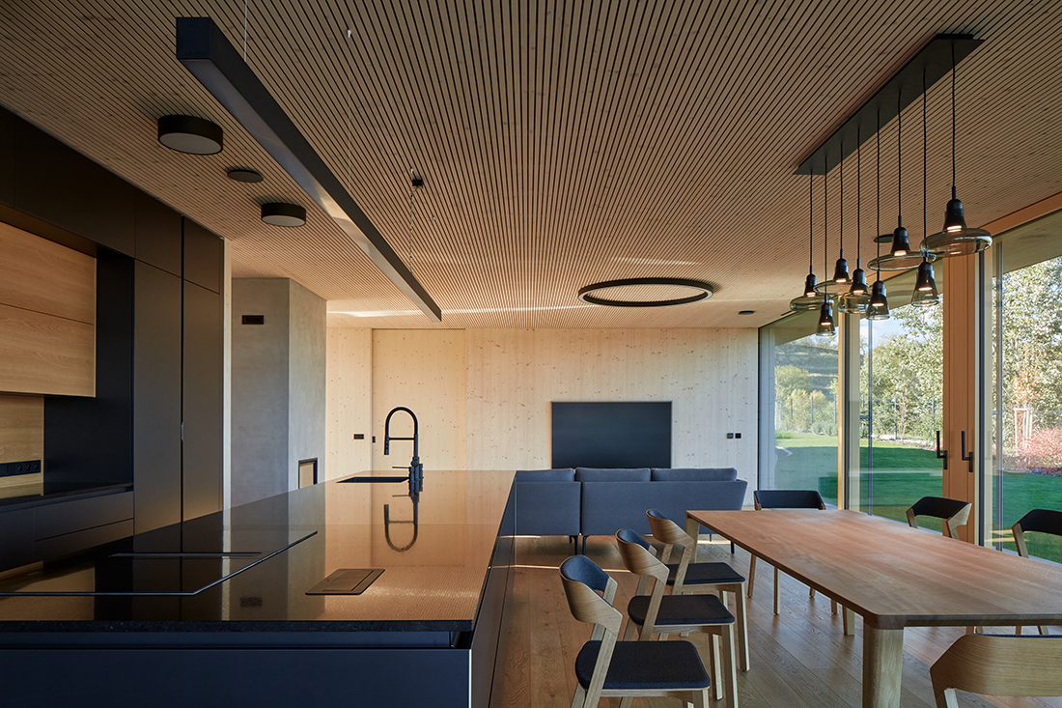
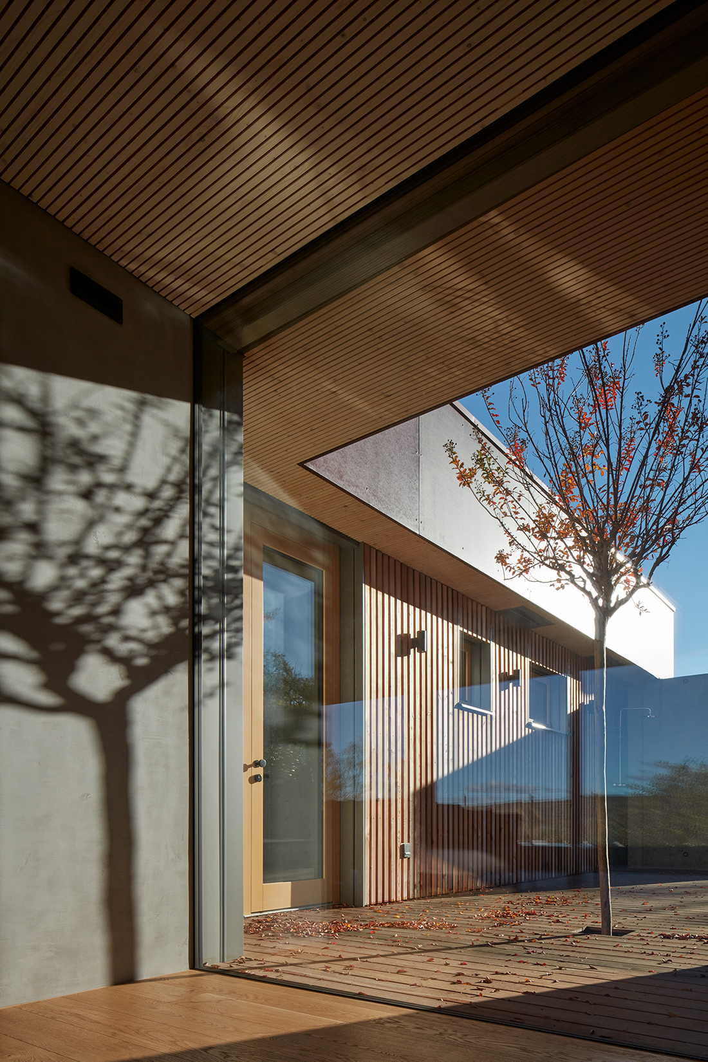
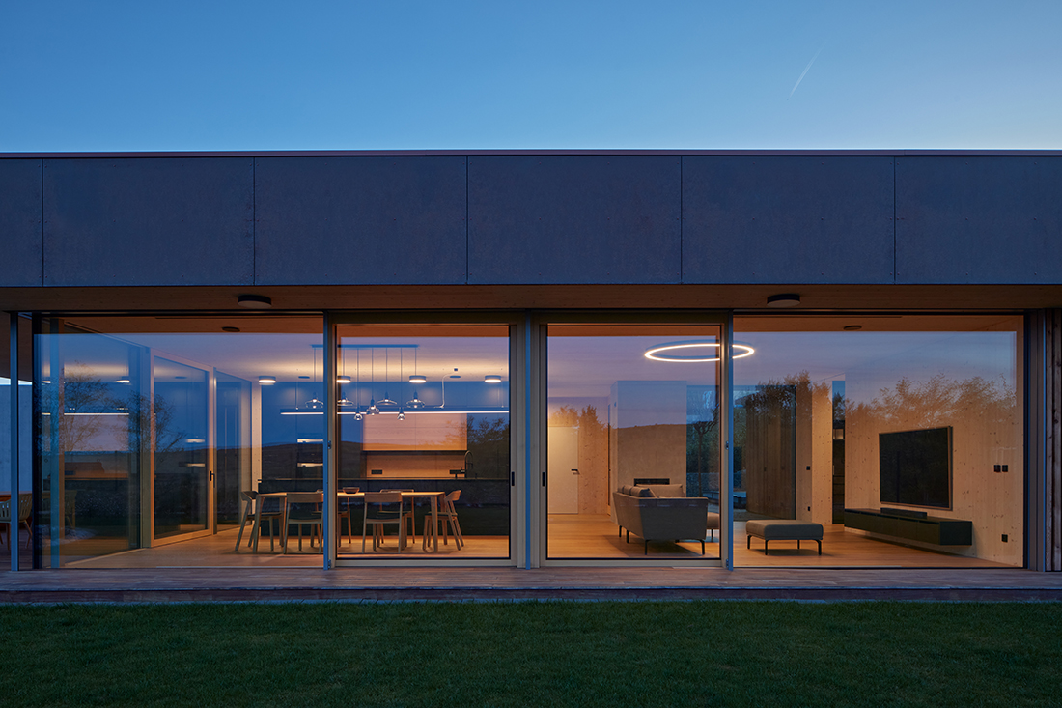
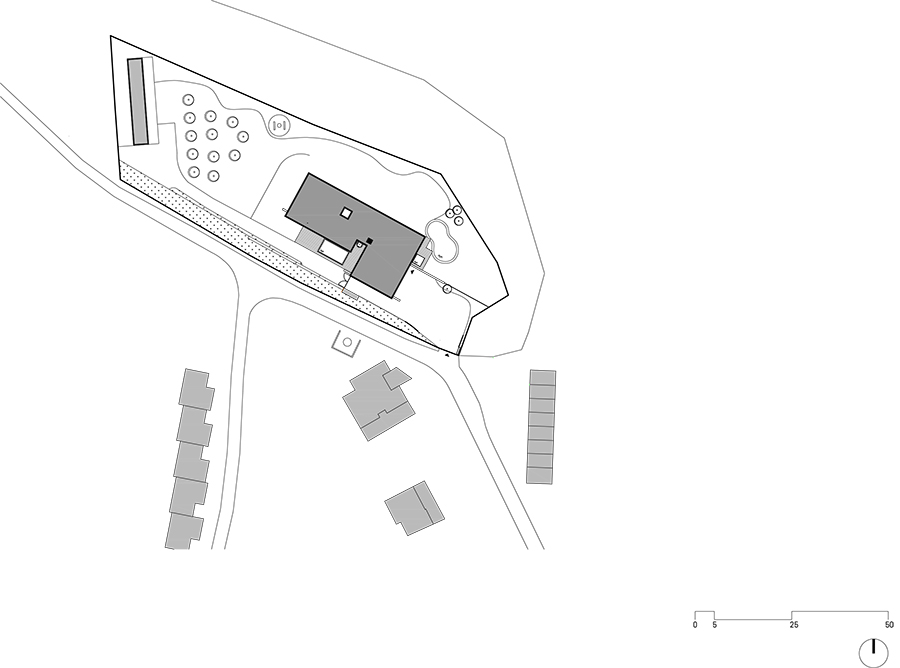
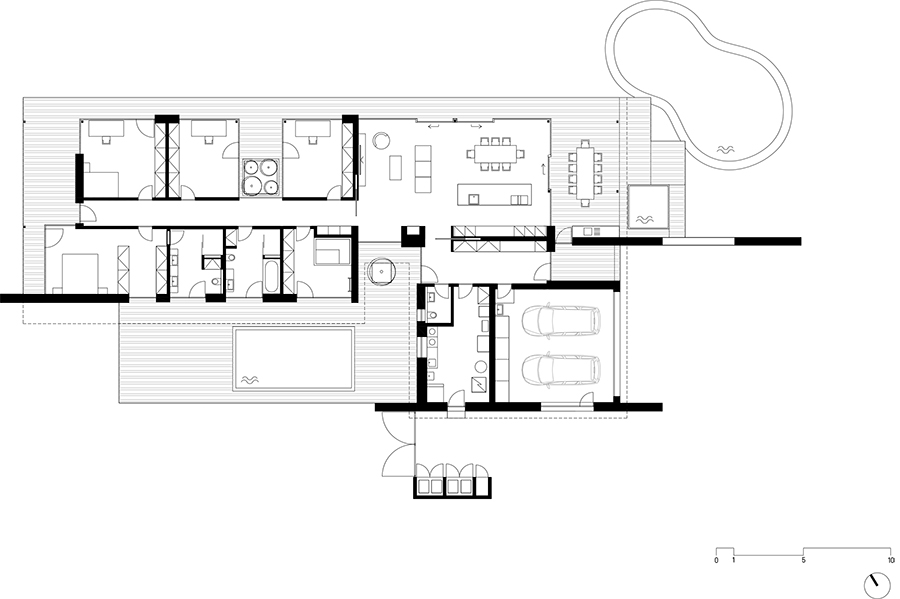


Credits
Architecture
Prodesi/Domesi; Michal Kotlas, Václav Zahradníček
Client
Private
Year of completion
2023
Location
South Moravian region, Czech Republic
Total area
516 m2
Photos
BoysPlayNice
Winners’ Moments
Project Partners
CLT panels and acoustic wood panels: NOVATOP
Frameless windows: JANOŠÍK OKNA-DVEŘE


