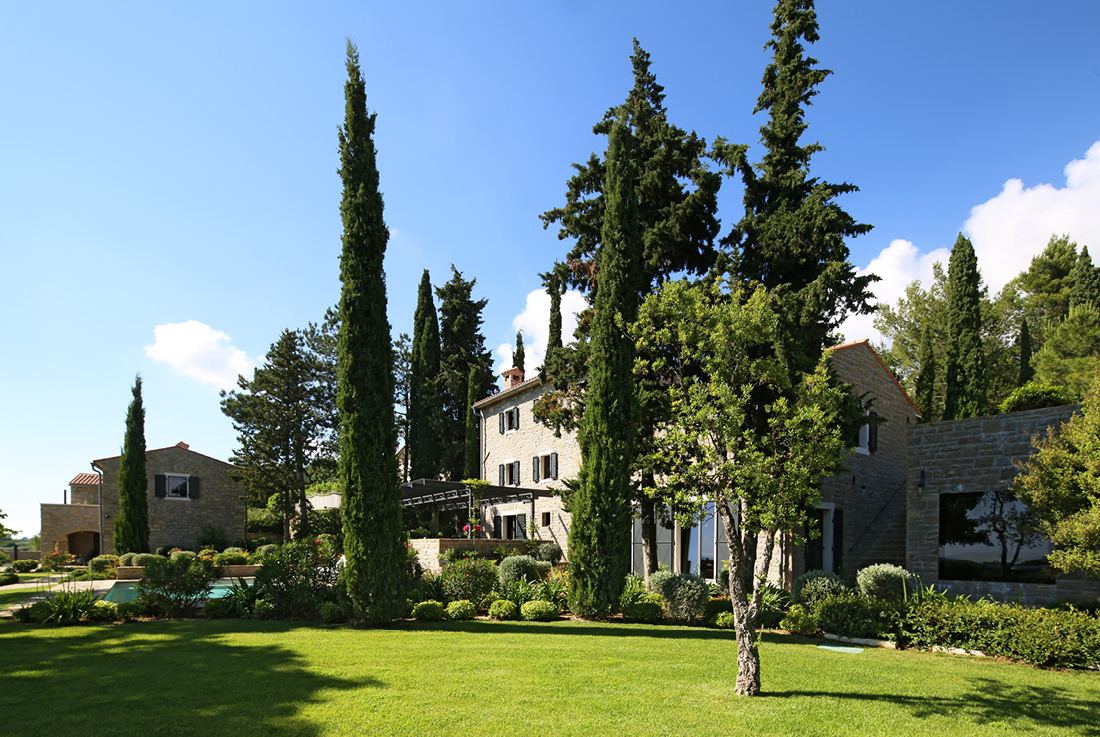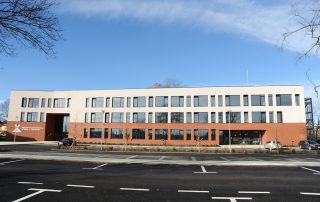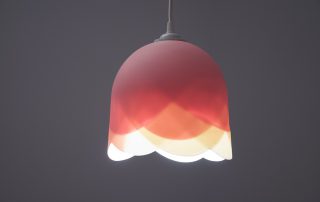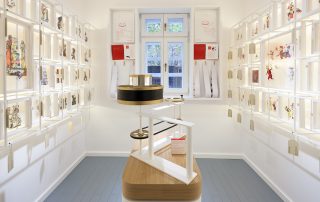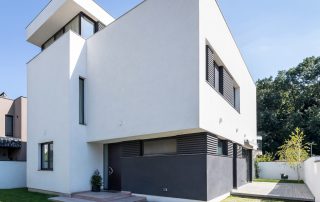Located near the picturesque town of Grožnjan, in the village of Kalčini, the Family Estate in Istria offers a tranquil retreat from the daily grind. The estate comprises two old stone houses perched on a hill with a spacious yard cascading down the slope. In response to the existing conditions, the decision was made to intervene within the framework of the original structure.
The interior was demolished to make way for a modern concrete structure, which was seamlessly integrated into the old stone walls. While the exterior maintains a traditional appearance, the interior contrasts with a contemporary design, highlighting the dynamic interplay between stone and concrete. The stone walls appear to emerge from behind the concrete, creating a floating, complex spatial experience. A light steel staircase connects the various levels, gently wrapping around the stone wall on the ground floor, bridging the old and the new. The playful shift in the staircase geometry on each floor introduces a vertical dynamic, further enhancing the spatial flow.
This project serves as a model for restoration, balancing respect for the original structure with a modern interpretation that blends harmoniously with the natural context.
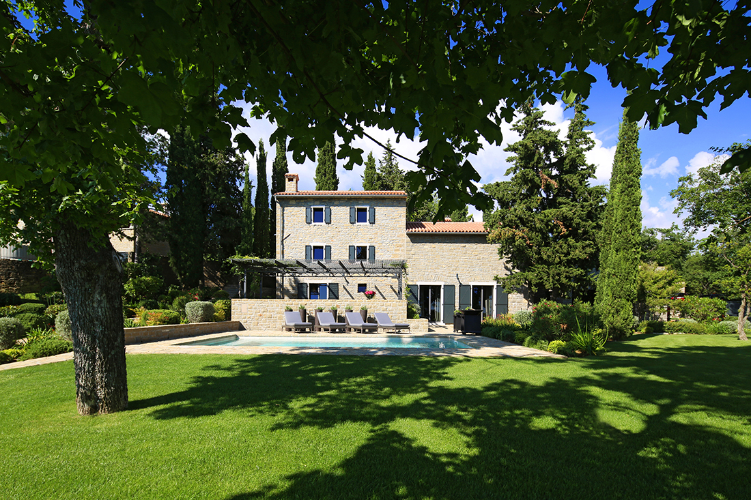
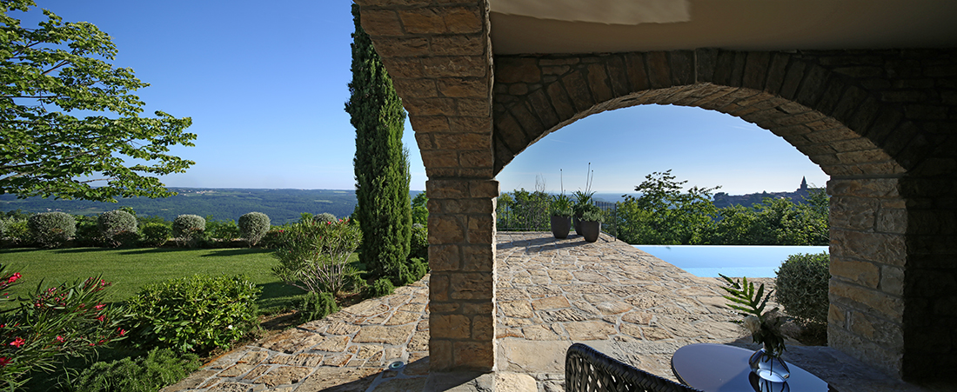
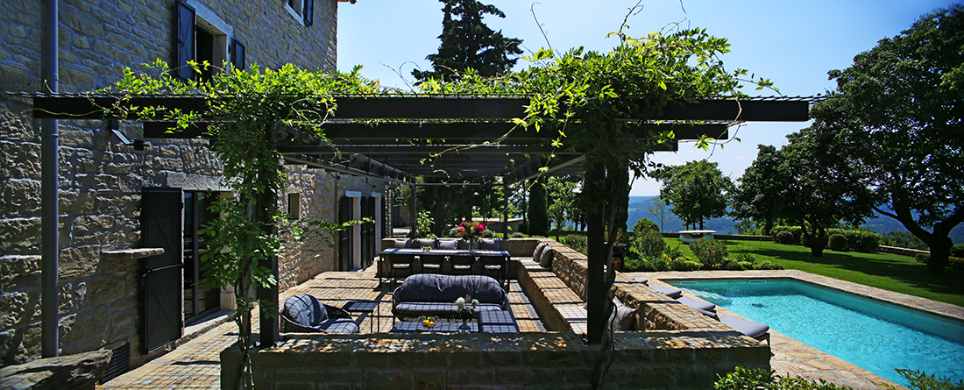
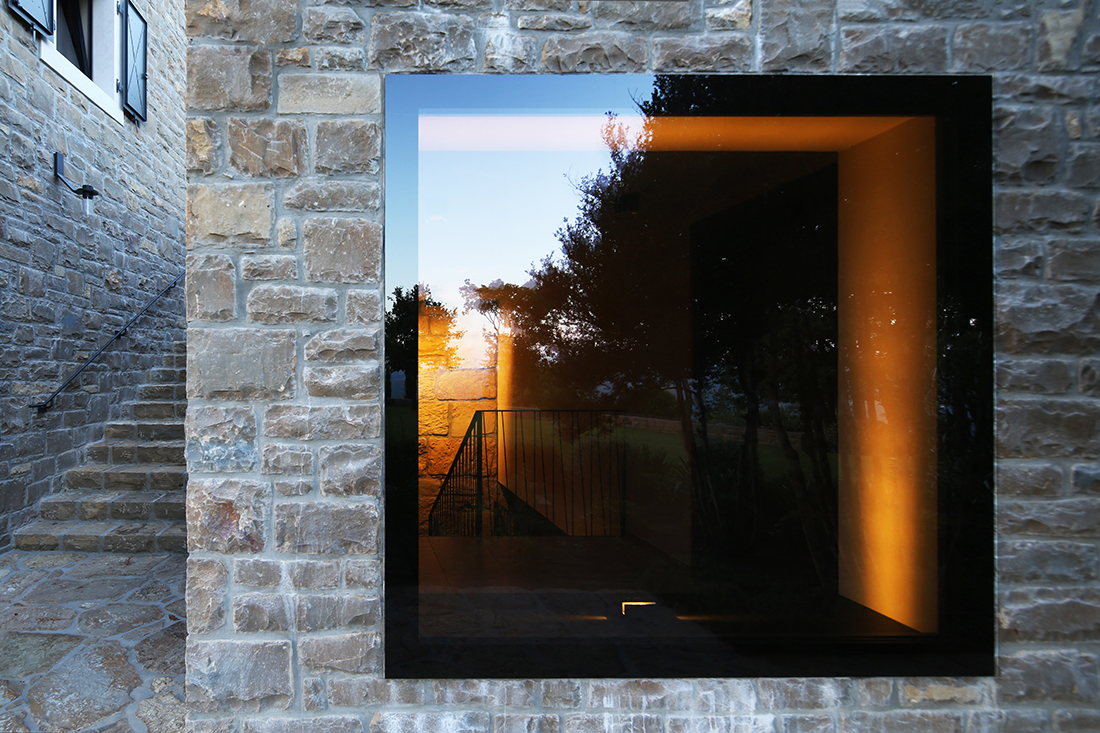
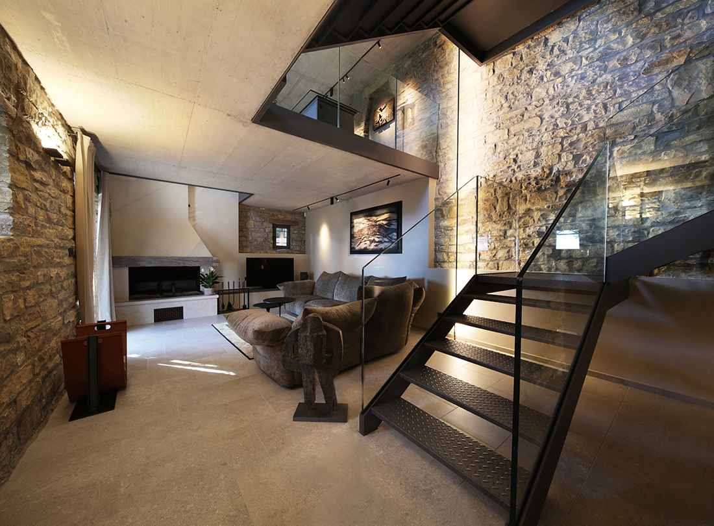
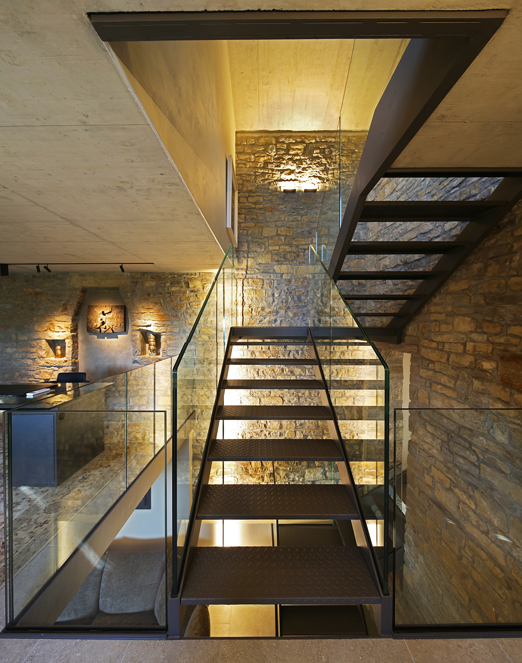
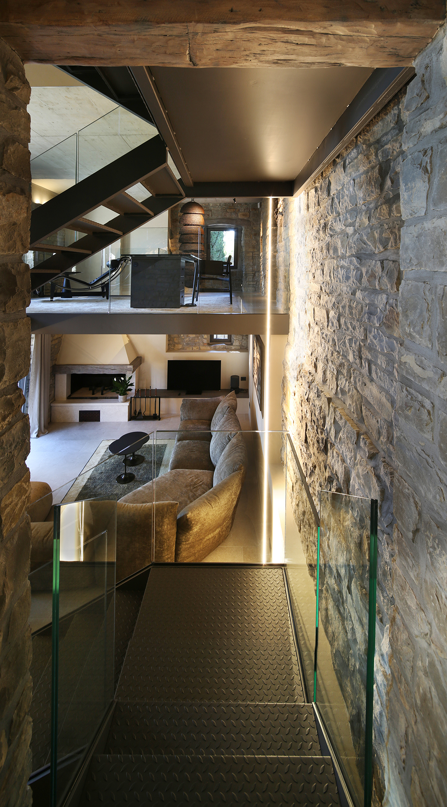
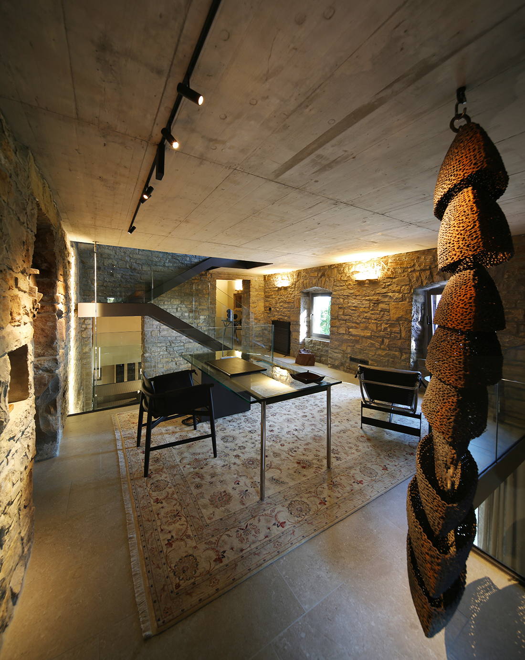
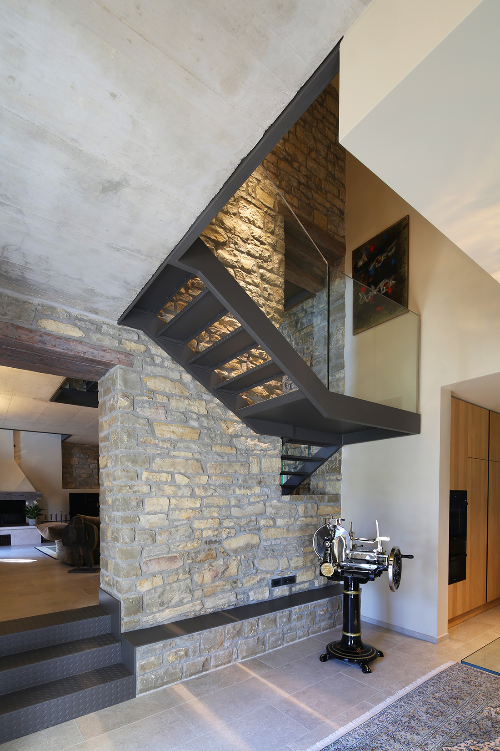
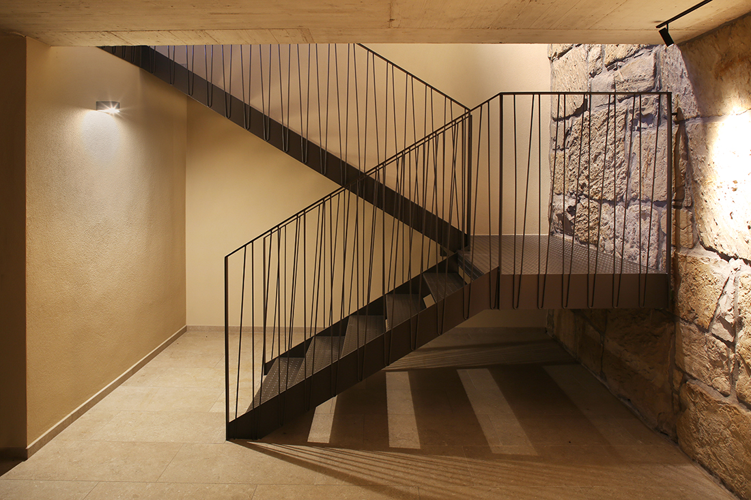
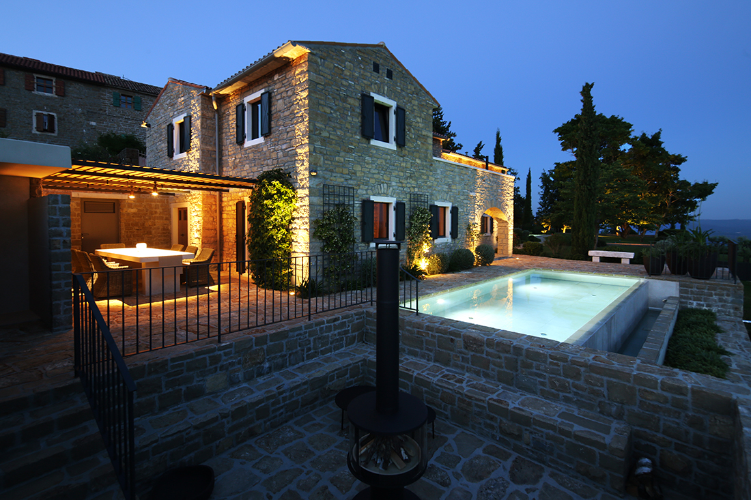
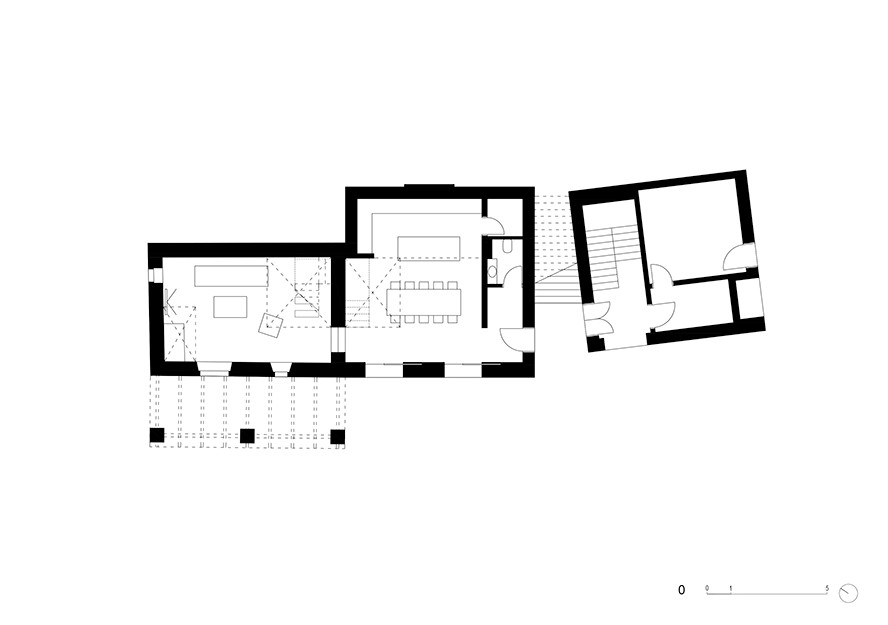
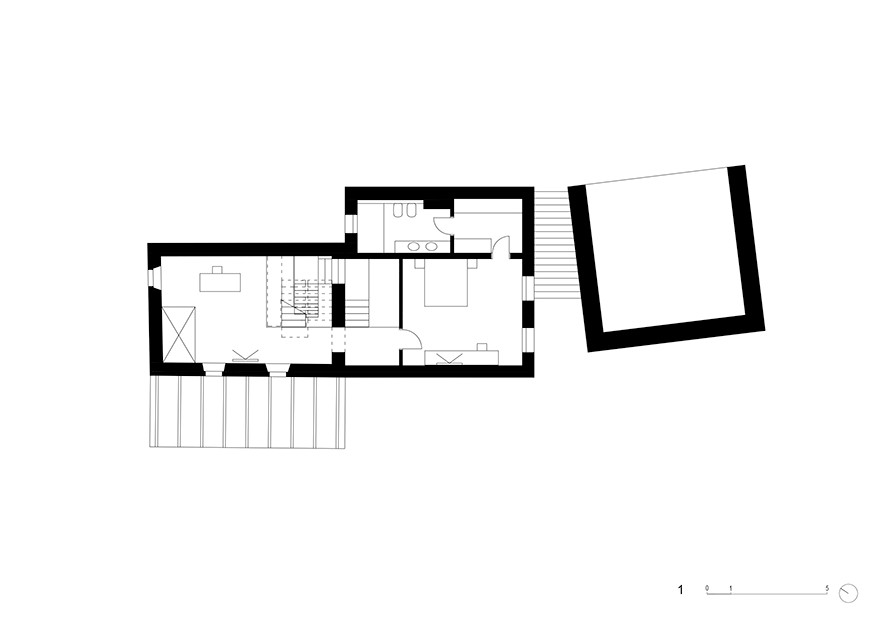
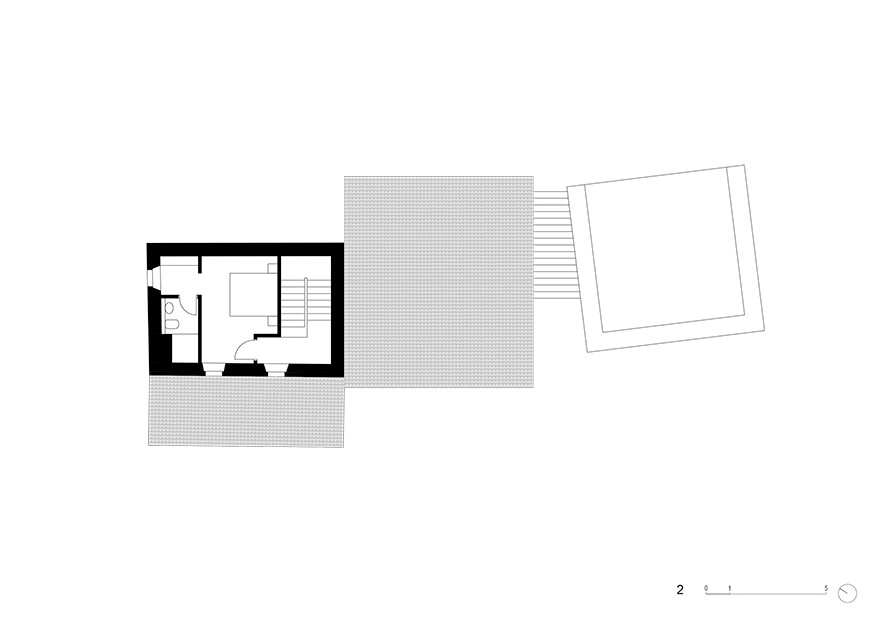
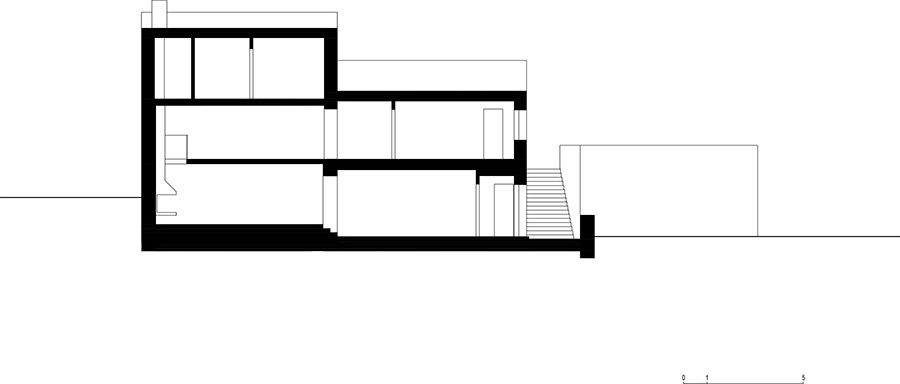

Credits
Architecture
Dva arhitekta; Zoran Zidarić, Tomislav Ćurković, Linda Mavar
Client
Private
Year of completion
2024
Location
Grožnjan, Croatia
Photos
Damir Fabijanić


