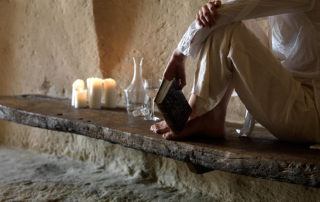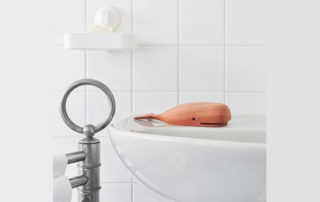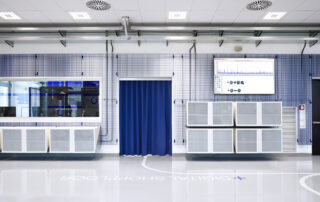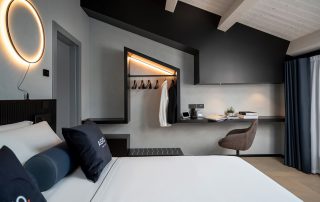Faeda is a company in the tanning industry, worldwide leader for leather production which – thanks to the creativity, the ability to turn the raw material and the professional experience gained over the years – today proud to boast collaborations with the major brand in the fashion field. During 2017 the company announces a competition for the project of the new headquarters: innovative, based on sustainability, pro-environment and careful to the well-being of employees. The project, won by the 3ndyStudio team, involved the removal of the Northwest corner of the existing production building, to create a new surface intended to host the executive and administrative offices.
The outside west wall’s movement has created a new block, separate and independent, that increase the soundproofing and generate a more comfortable work place surrounded by greenery, thanks to the installation of a vertical garden. A further green area is near the main entrance, to emphasize the feeling of working surrounded by greenery. To facilitate the panoramic view’s effect and the visual depth, it has been decided to make all the walls, internal and external, with glass. A suspended bridge in the first floor, glazed as well, connects the new building with the adjacent production site. To protect the external wide windows, a shading shuttering system with metallic elements has been studied, which develop full-height by wrapping the building and protecting it by the sunlight keeping the visual permeability on the surrounding environment. The shading wall design finds inspiration by the leather, material of which the company is worldwide leader.
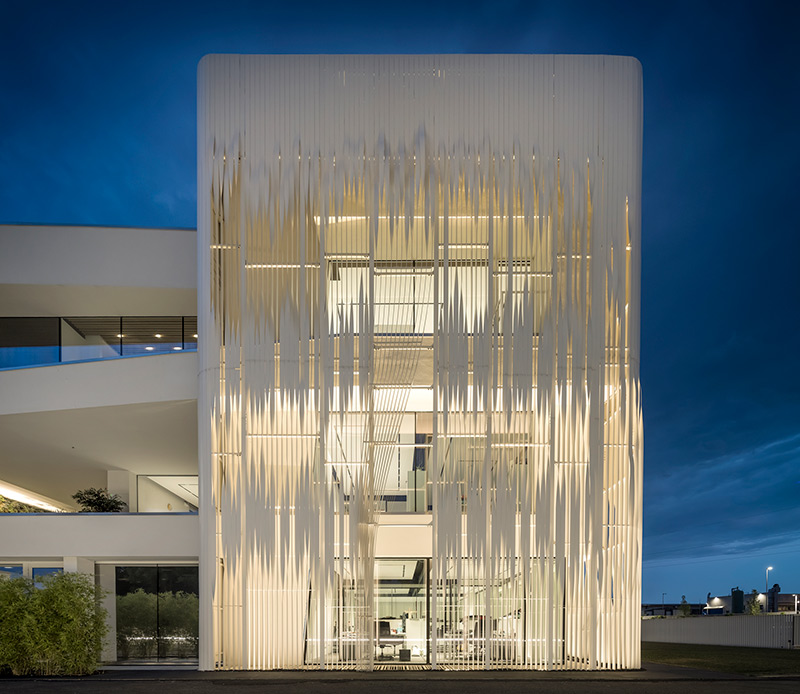
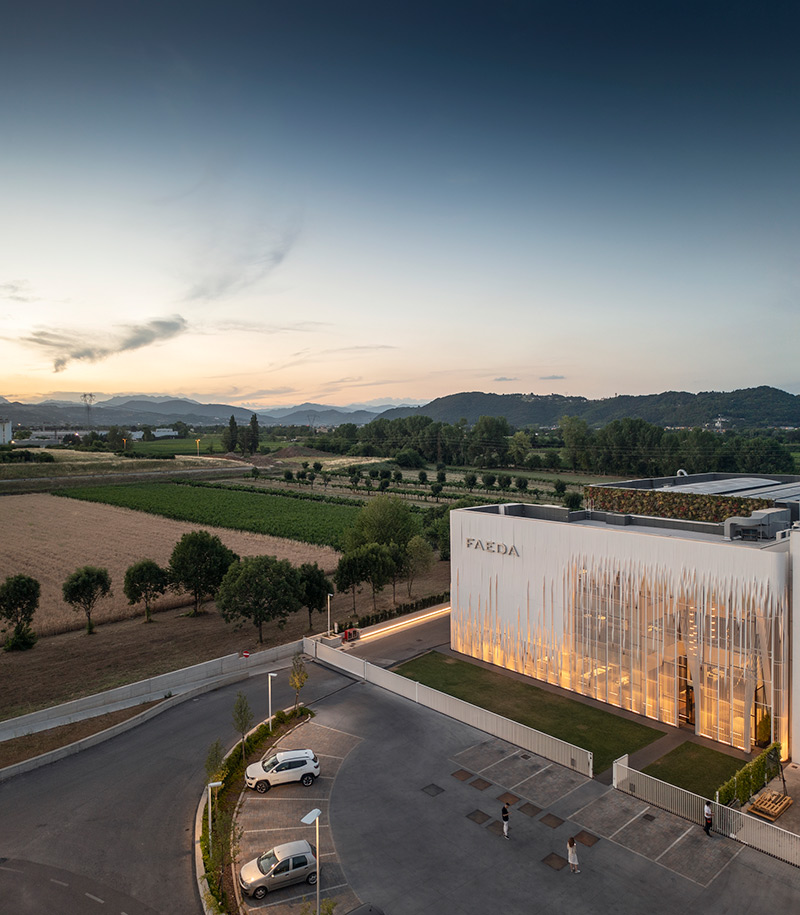
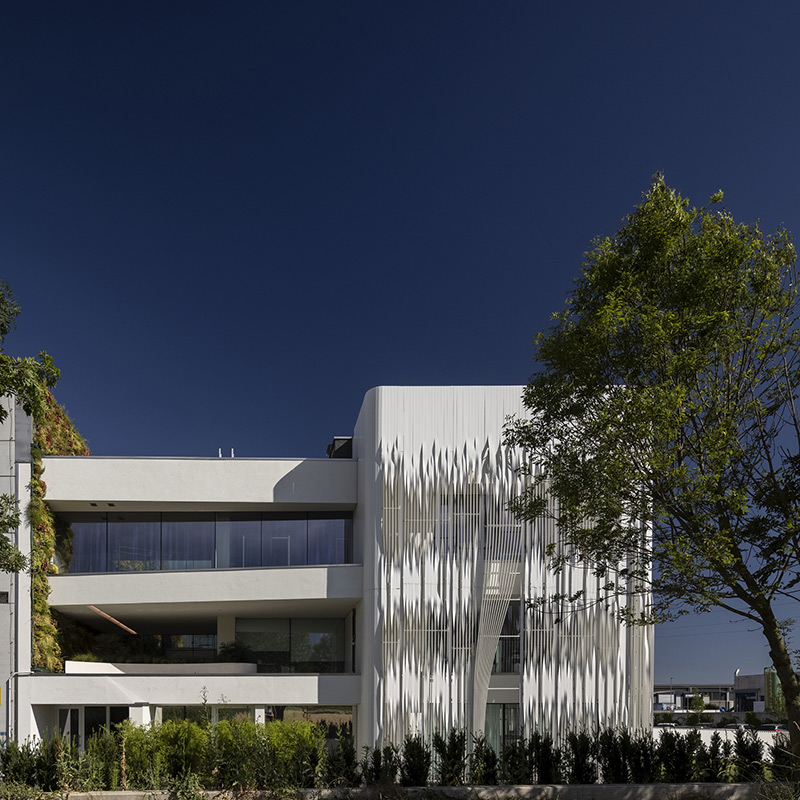
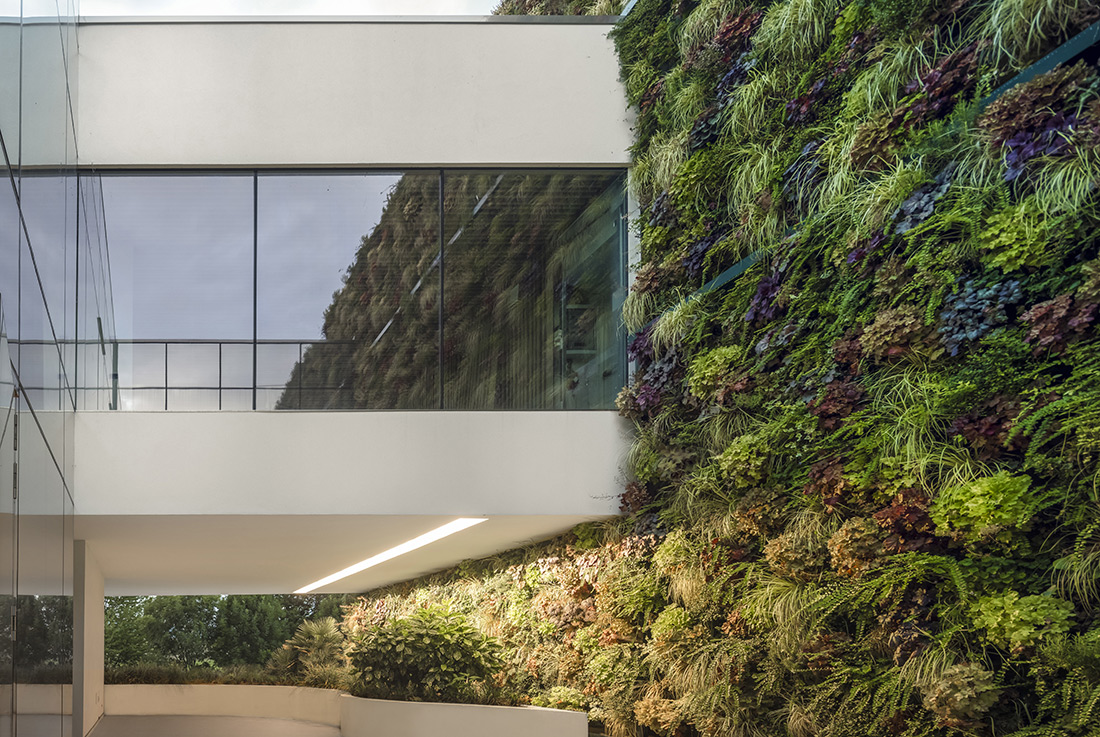

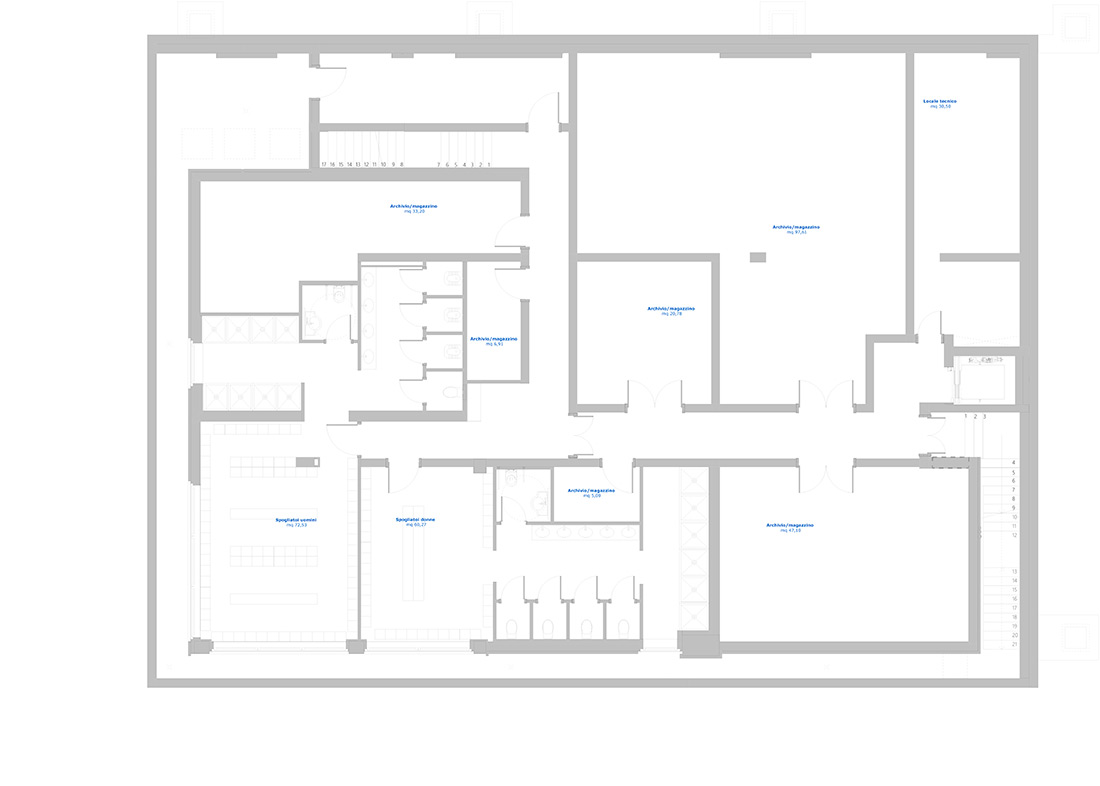
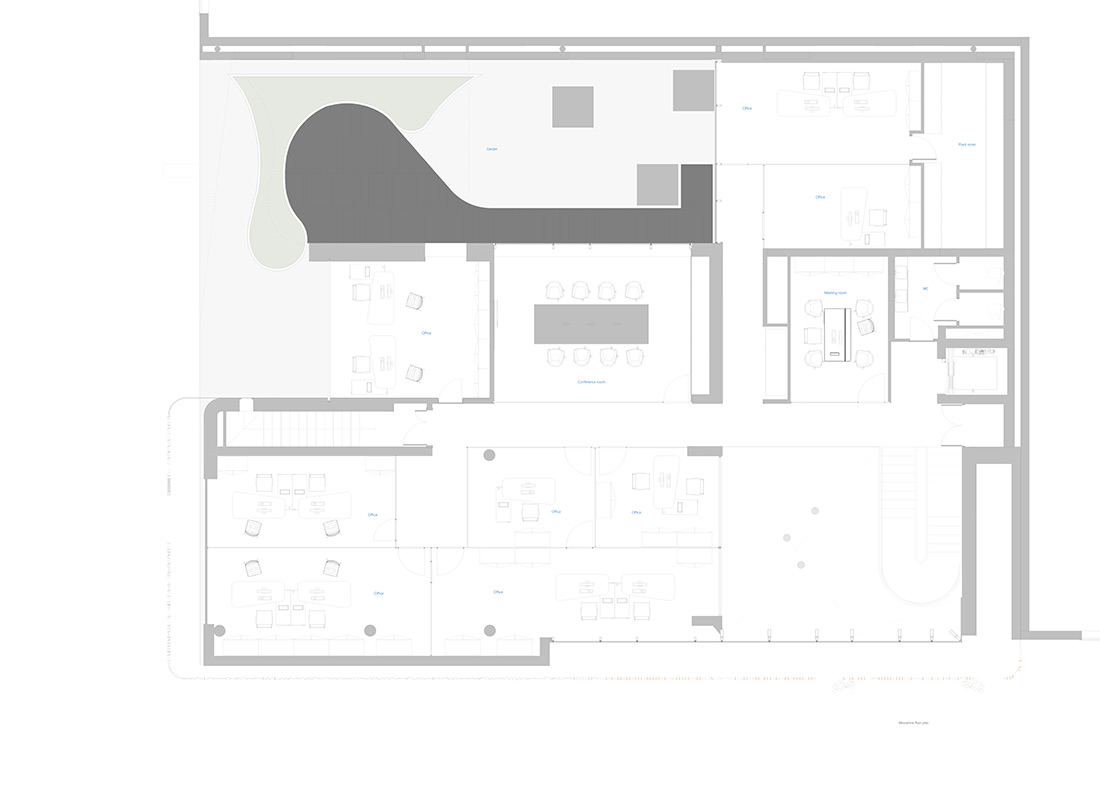
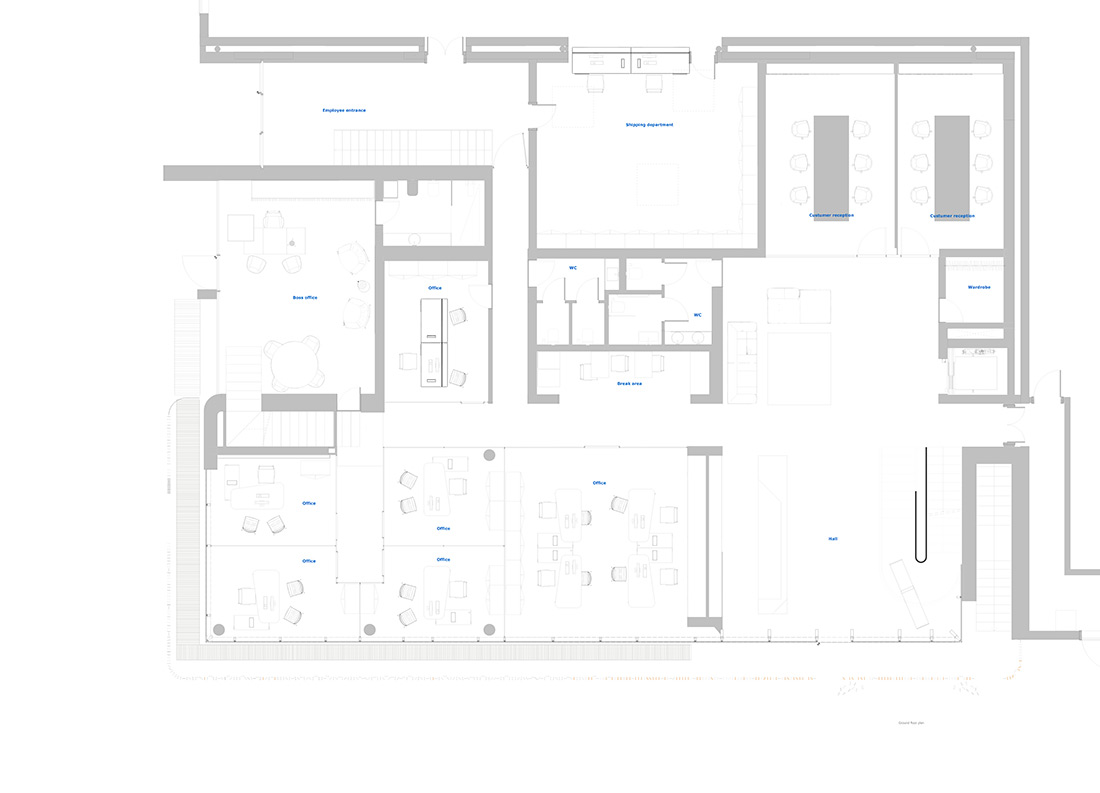


Credits
Architecture
3ndy Studio
Client
Faeda SpA
Year of completion
2021
Location
Montorso Vicentino, Vicenza, Italy
Total area
2.000 m2
Site area
25.000 m2
Photos
FG+SG architectural photography
Project Partners
Steel Group, Schuco, Nero Sicilia, Estel, Arper, Flos, Flotex, Bandalux, Bandalux, Gessi, Celebrin Dimensione Verde, Antonio Lupi, Ali3 srl, MDF Italia, ICF, Artemide



