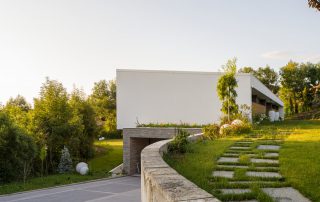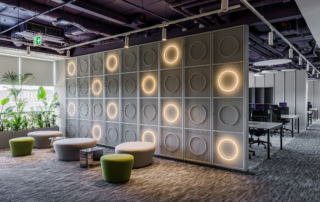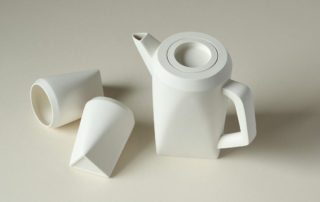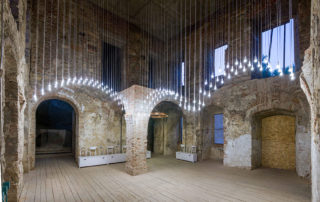This interior is made of light colors and neutral materials. Starting from the fact that the project is a residential house, the studio has tried to create a warm and cozy environment at the same time. The challenging part was the creation of new window openings and galleries on the roof, so that each space has natural lighting. Also creating cabinets hidden in the walls that are not dictated to be such, to create as much functional space.









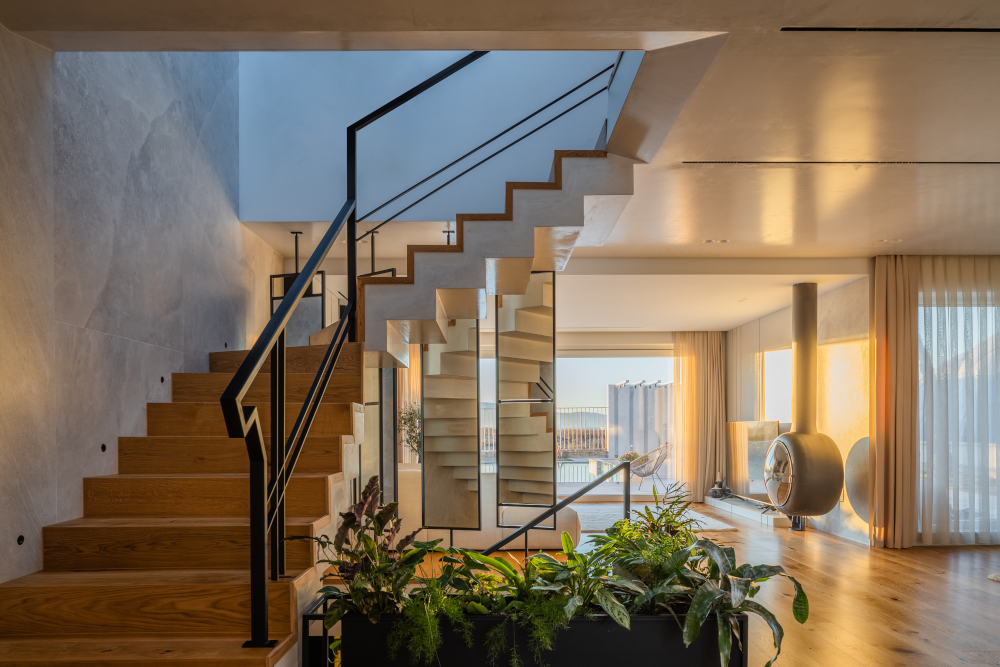

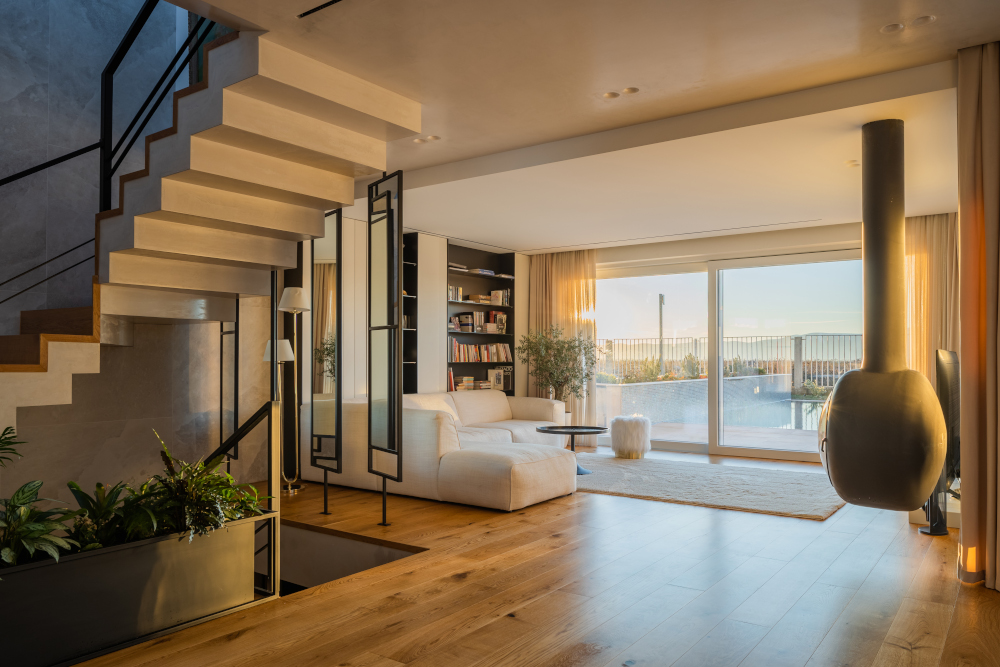


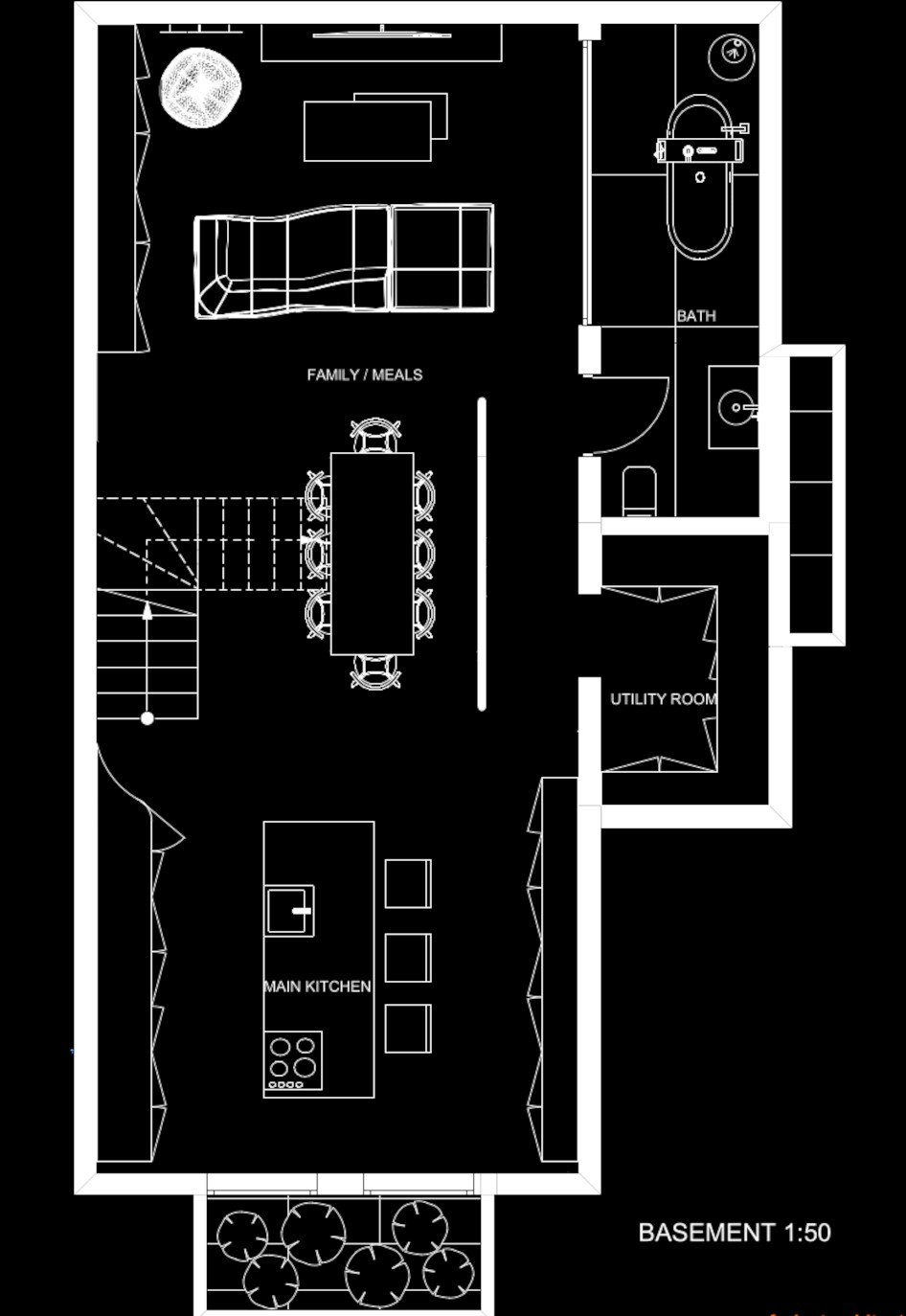
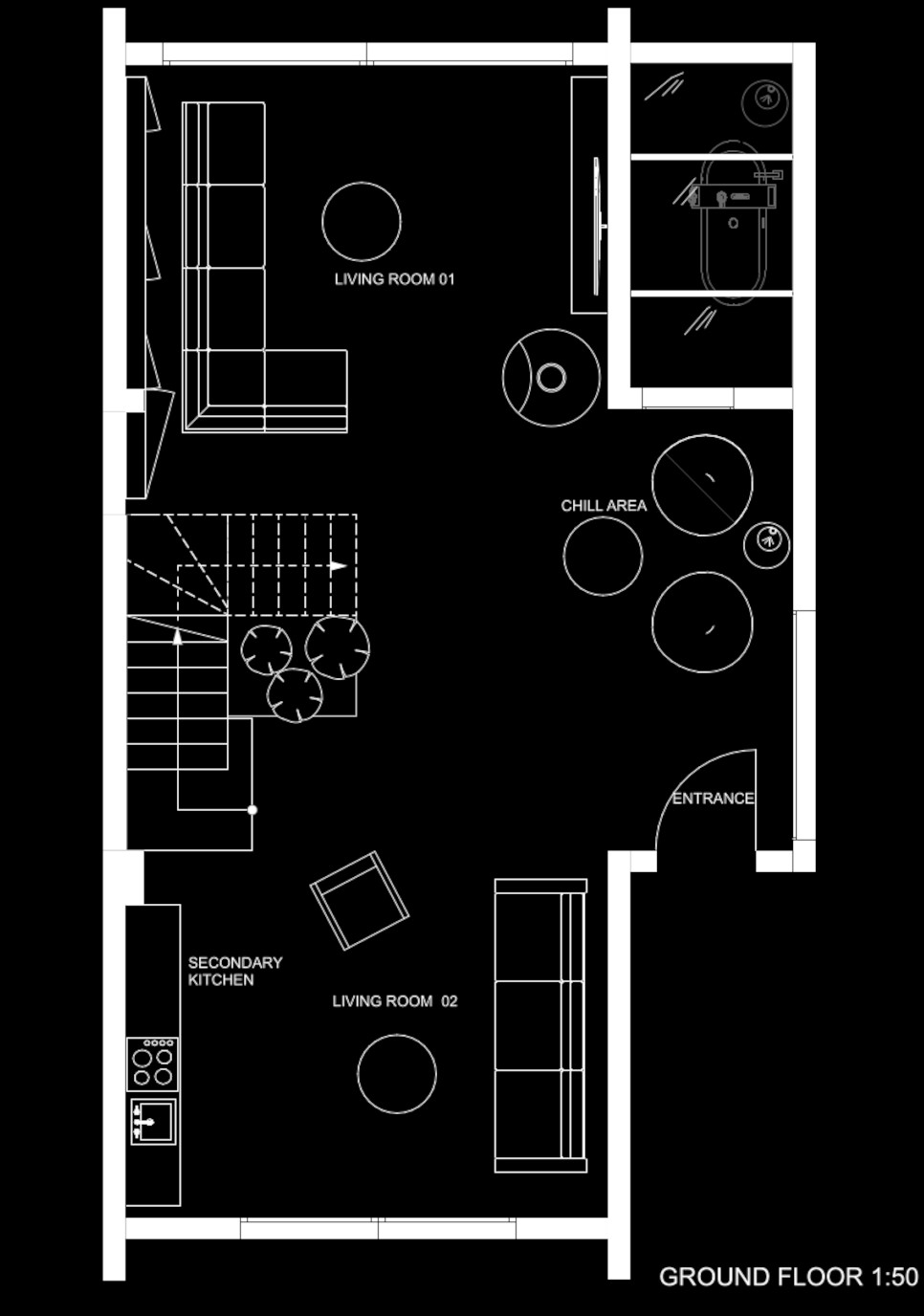
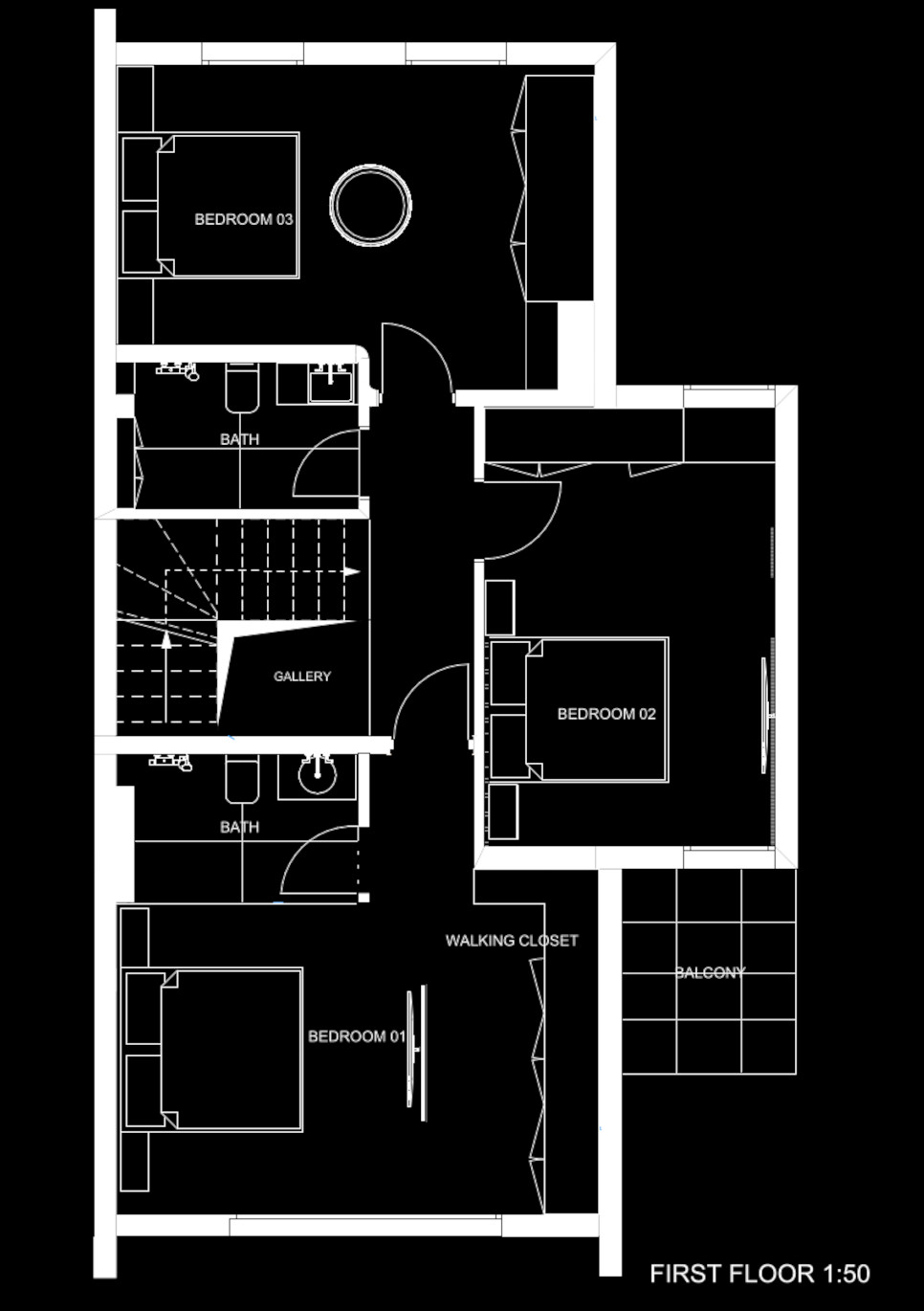

Credits
Interior
Froject Architecture; Festina Mala Dresha
Client
Shkelzen Lluka
Year of completion
2022
Location
Prishtine, Kosovo
Total area
245 m2
Photos
Leonit Ibrahimi
Stage 180°
Project Partners
Contractors: Marigona Residence, Furniture and Lighting: SOLOS Studio, EICHHOLTZ, Foscarini, Bonaldo, THECA etc.



