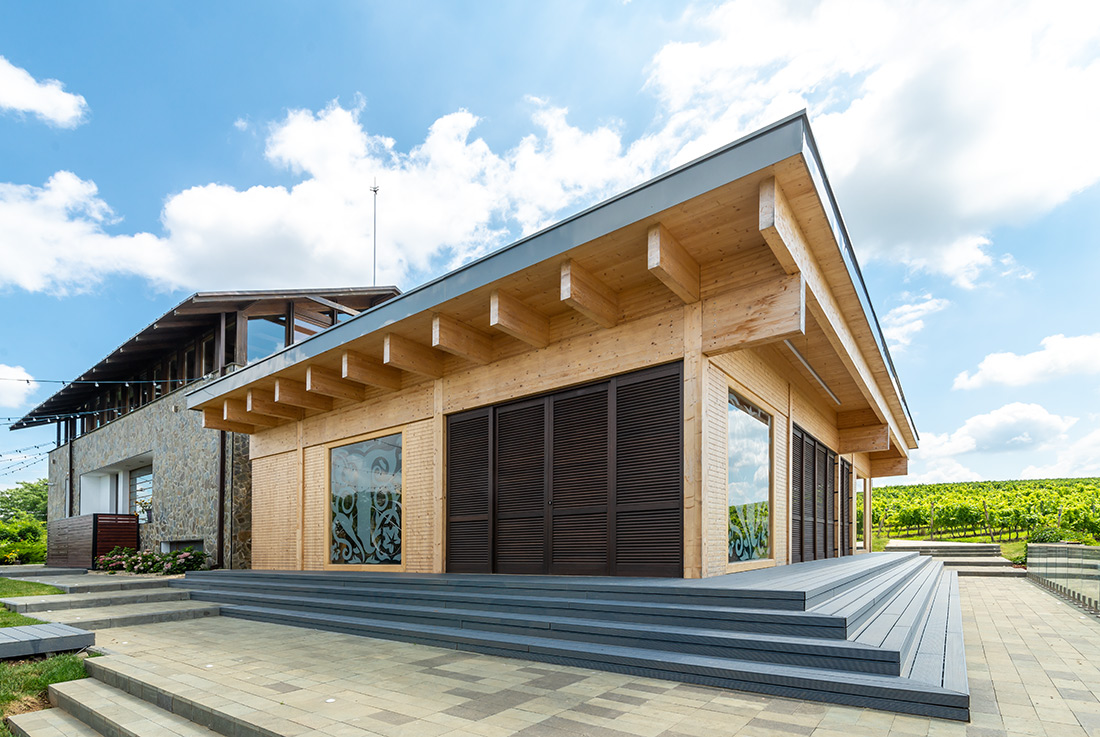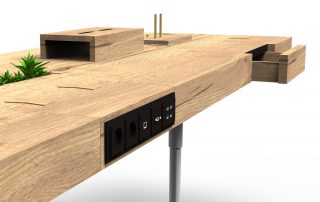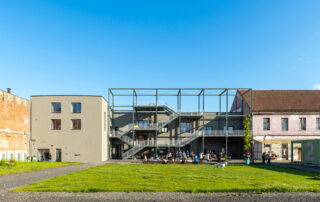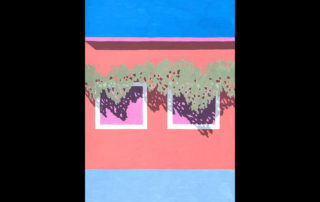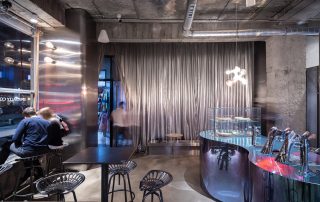The Thesaurus vineyard, is producing remarkable wines through the dedicated efforts of a gifted winemaker. Years ago a house was built near the cime exploring the advantages of its position. In 2018 the owners decided to enhance the property by developing a major space for events and a new wine cellar cum premium lodging. Our proposal was to position the main space in the vineyards upper edge, and the wine cellar at the lowest corner of the propriety; a light, low pavilion was proposed as a connector between the two. Partially surrounding the house, the pavilion is able to host events next to the vineyard.
We choose a simple, explicit and well-proportioned post and beam structure out of wood as the main means of expression. The pavilion can be open and/or closed to the surroundings using dark wood folding louvers to filter the views. Zenithal light enters the pavilion through rhythmically placed skylights. Carefully designed, the structure is displaying elegant metal detailing enhancing its refined atmosphere. Unfortunately, the owners decided to stop the major developments, so the pavilion survived as a single piece in a modified scenery.
What makes this project one-of-a-kind?
The main characteristics are: its tectonic coherence, the skillful use of the material (wood), the well-proportioned composition, and the elegant details. It is a well-balanced, minimalist intervention which fits perfectly in the landscape.
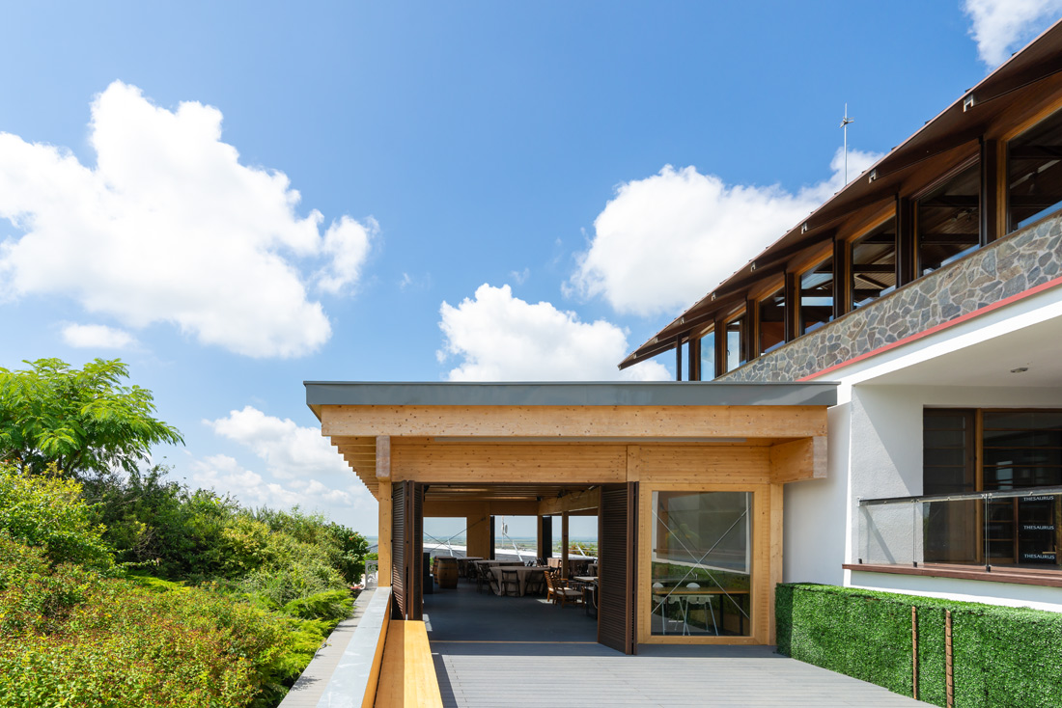
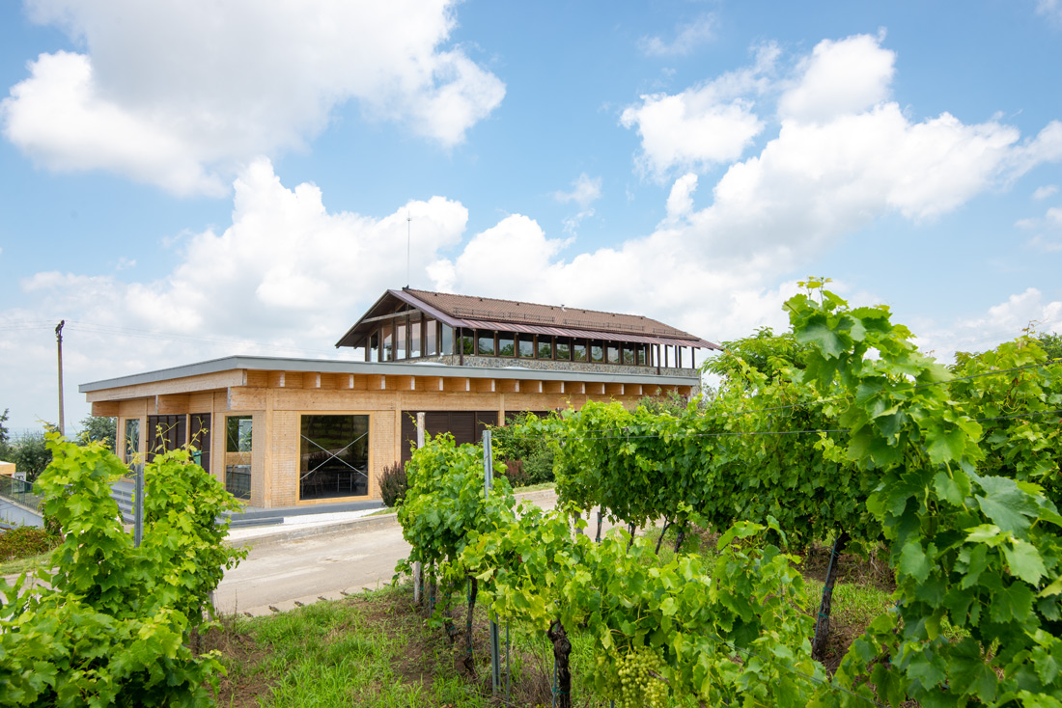
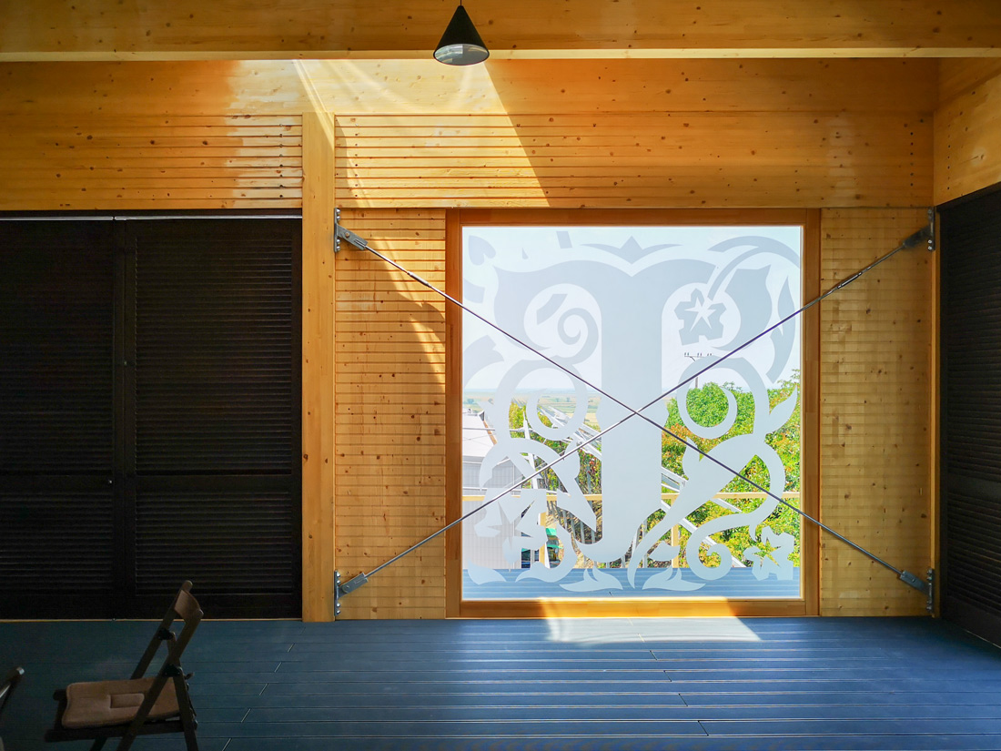
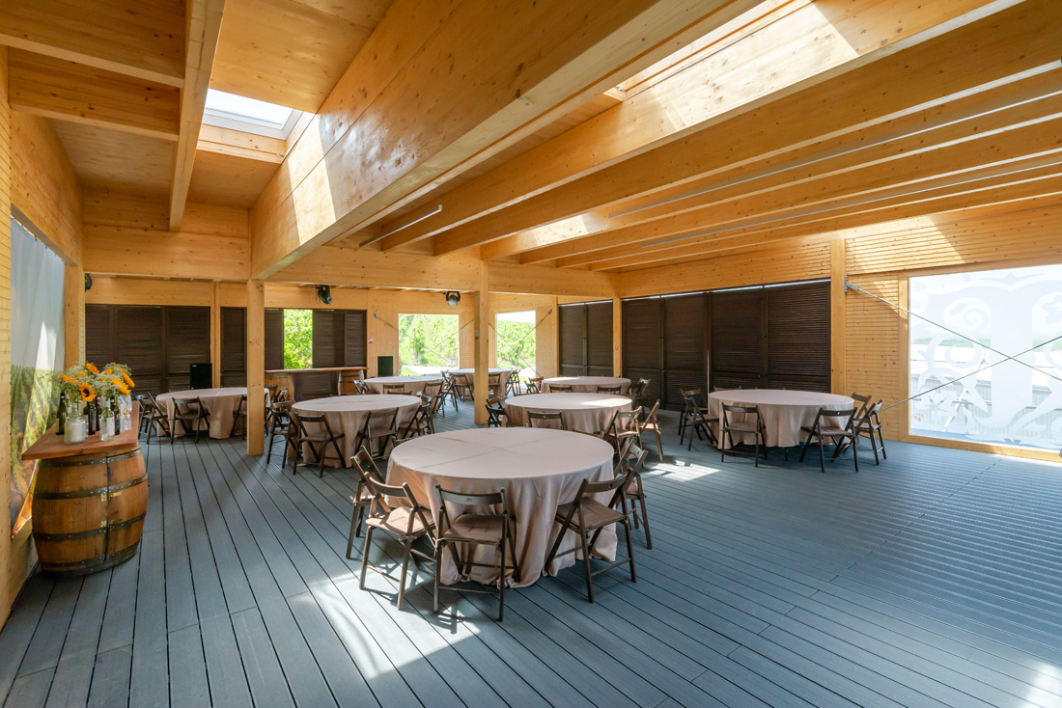
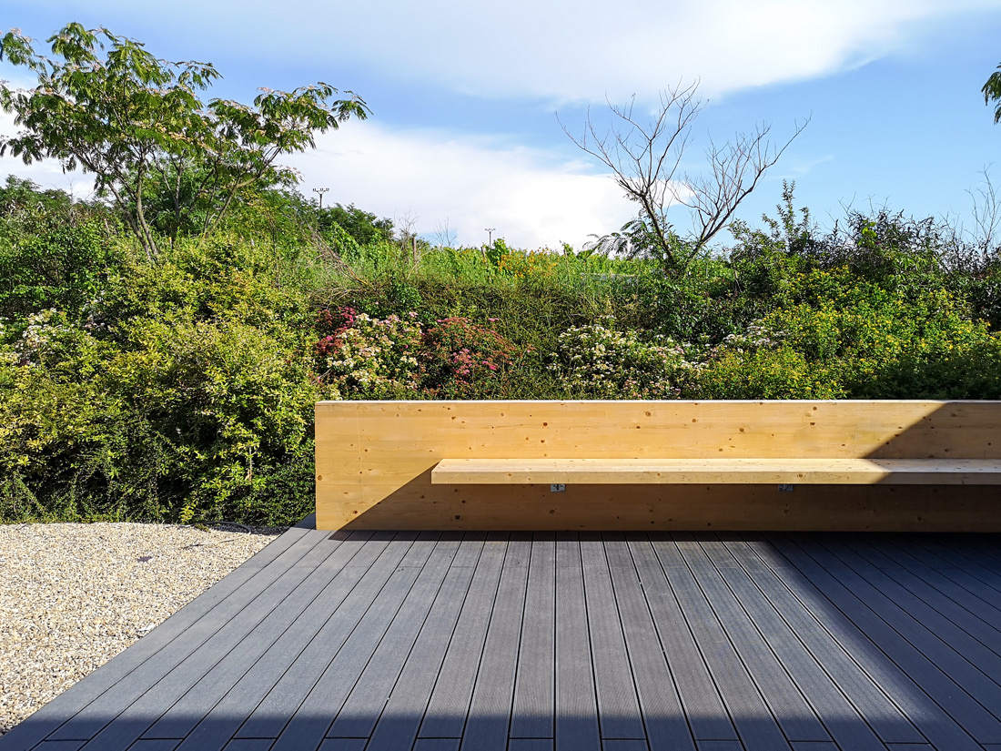
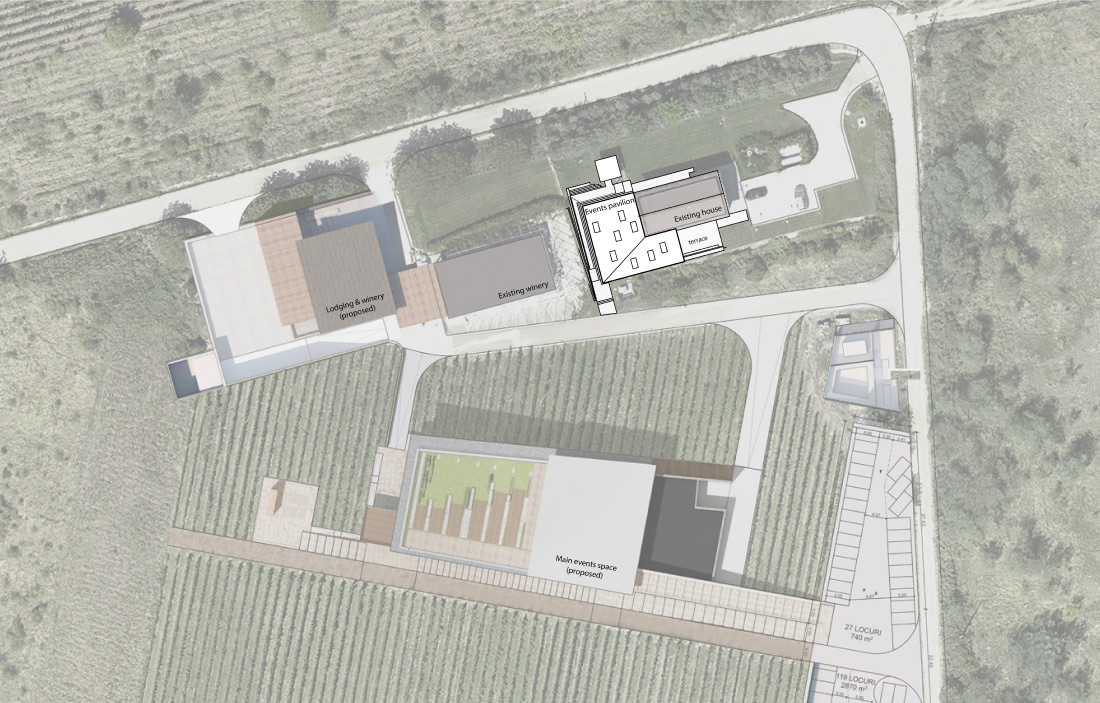
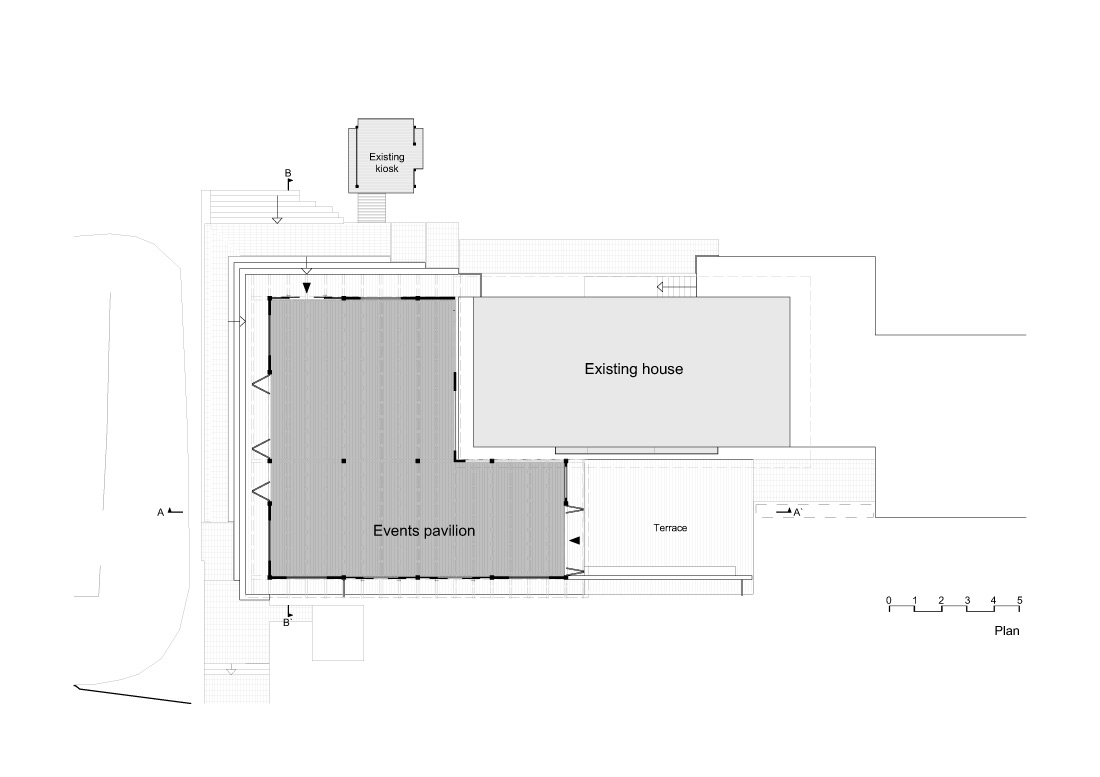
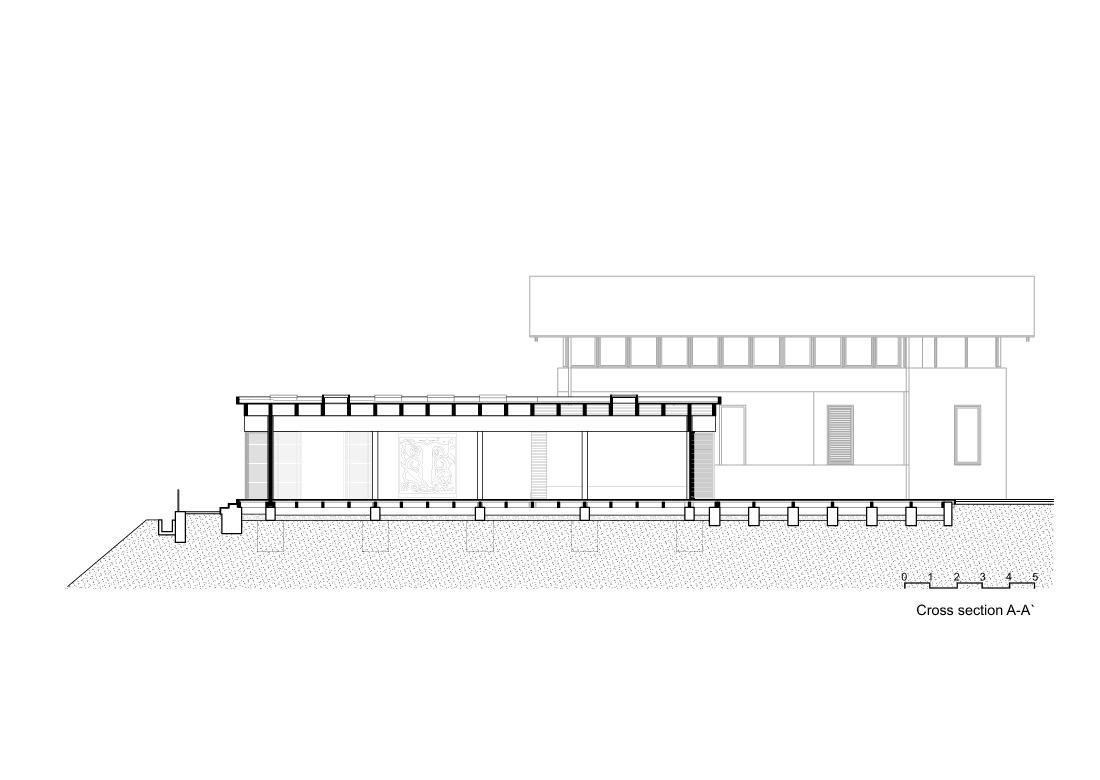
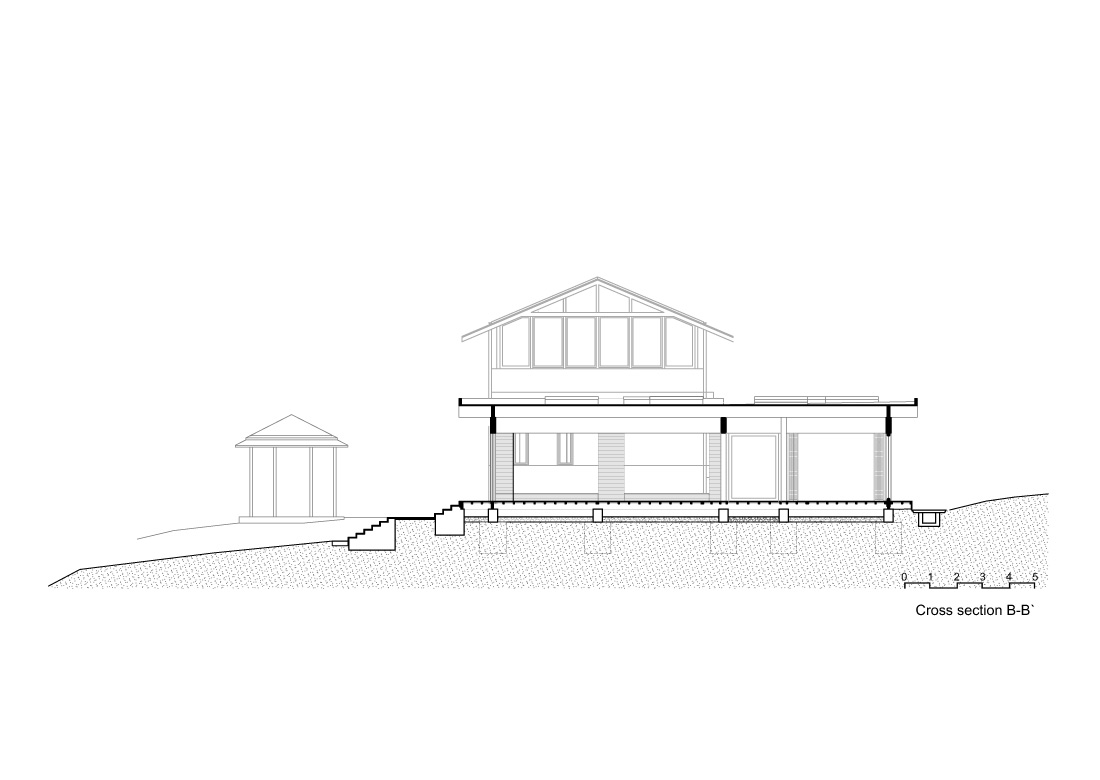
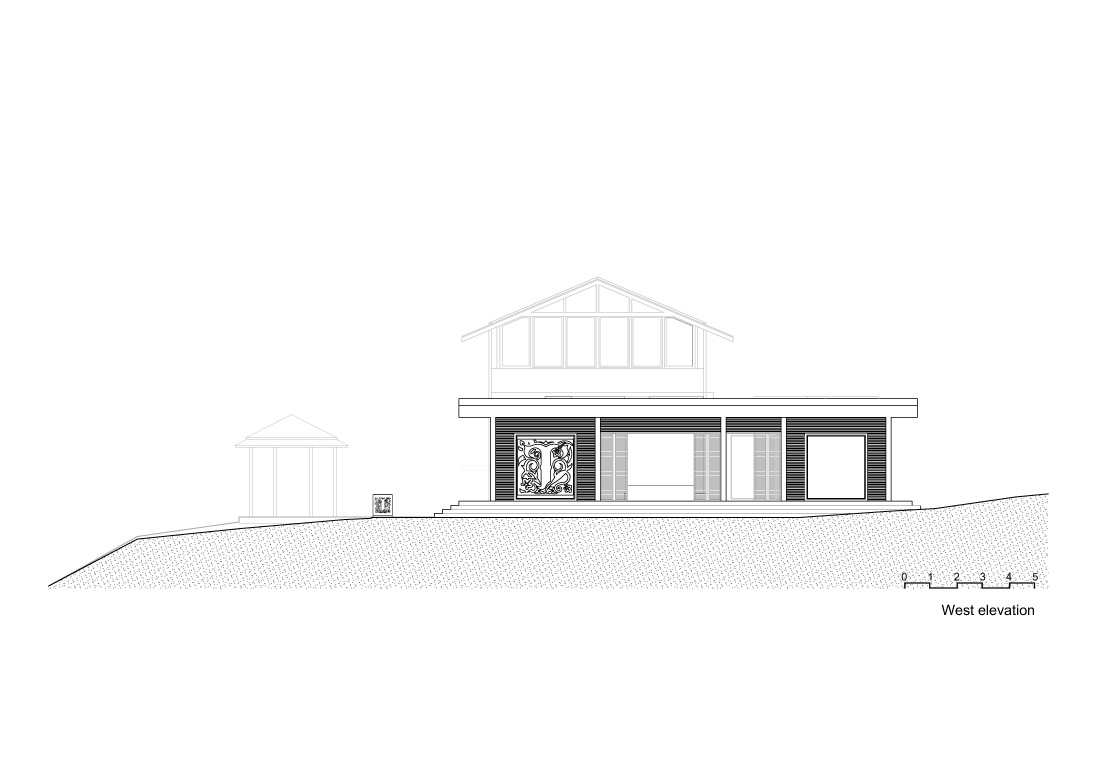
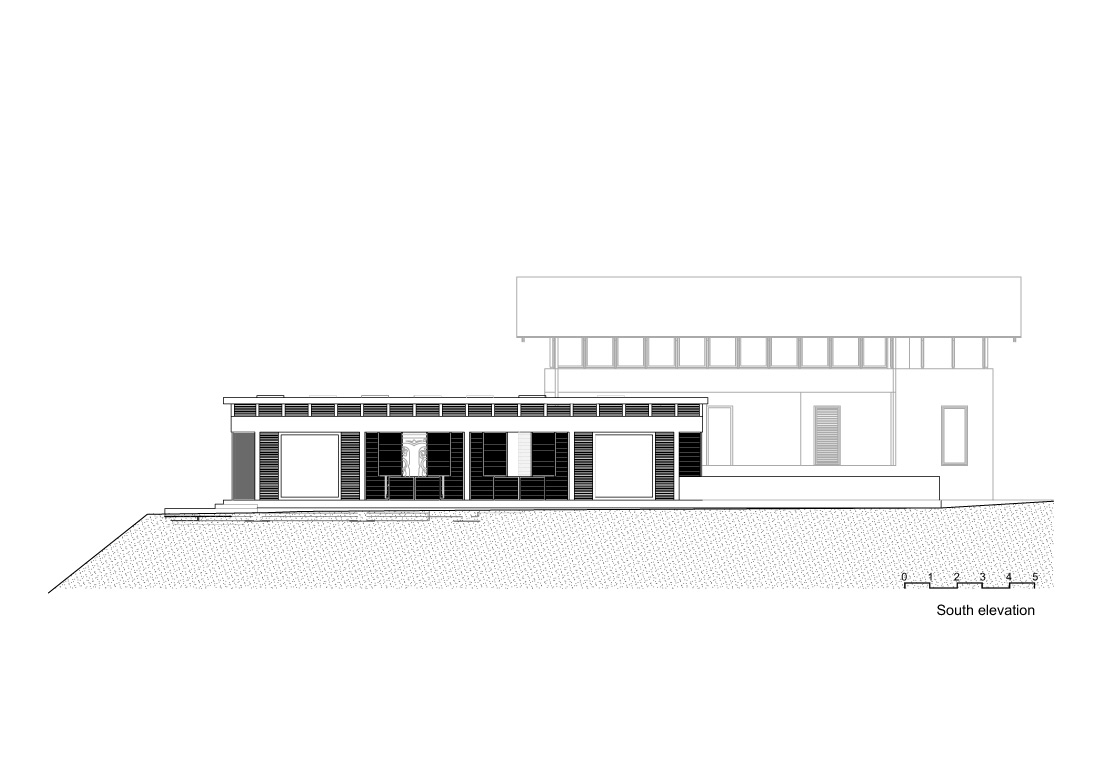
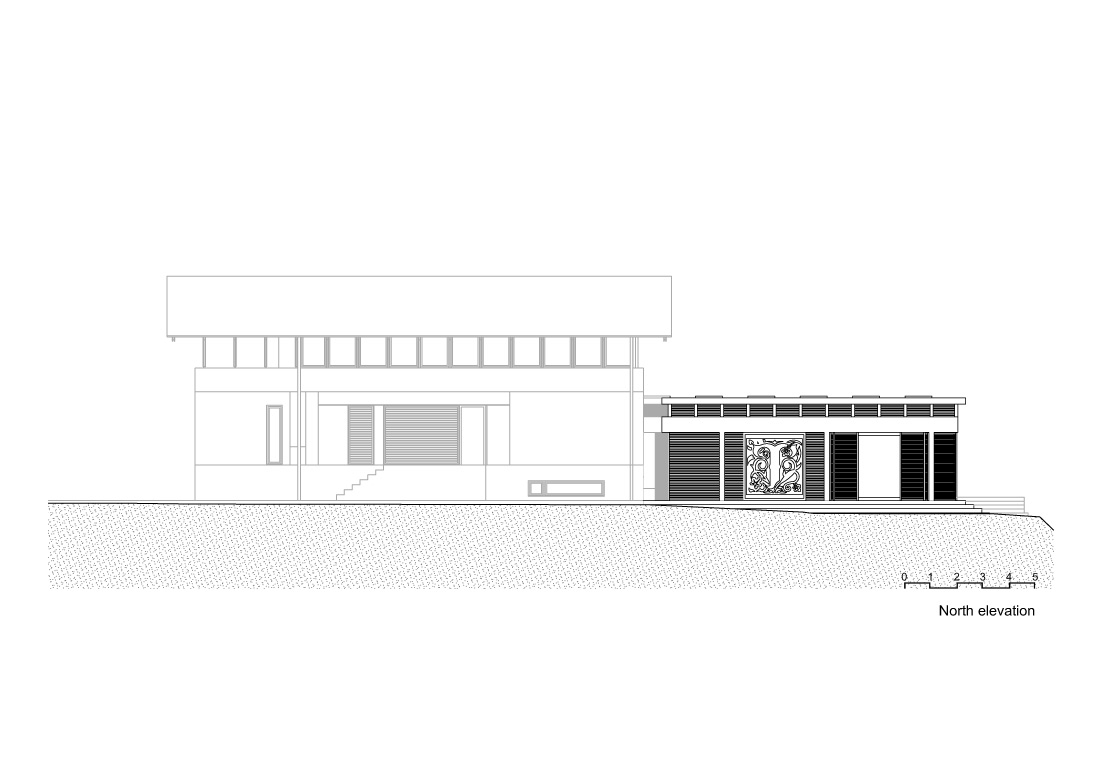
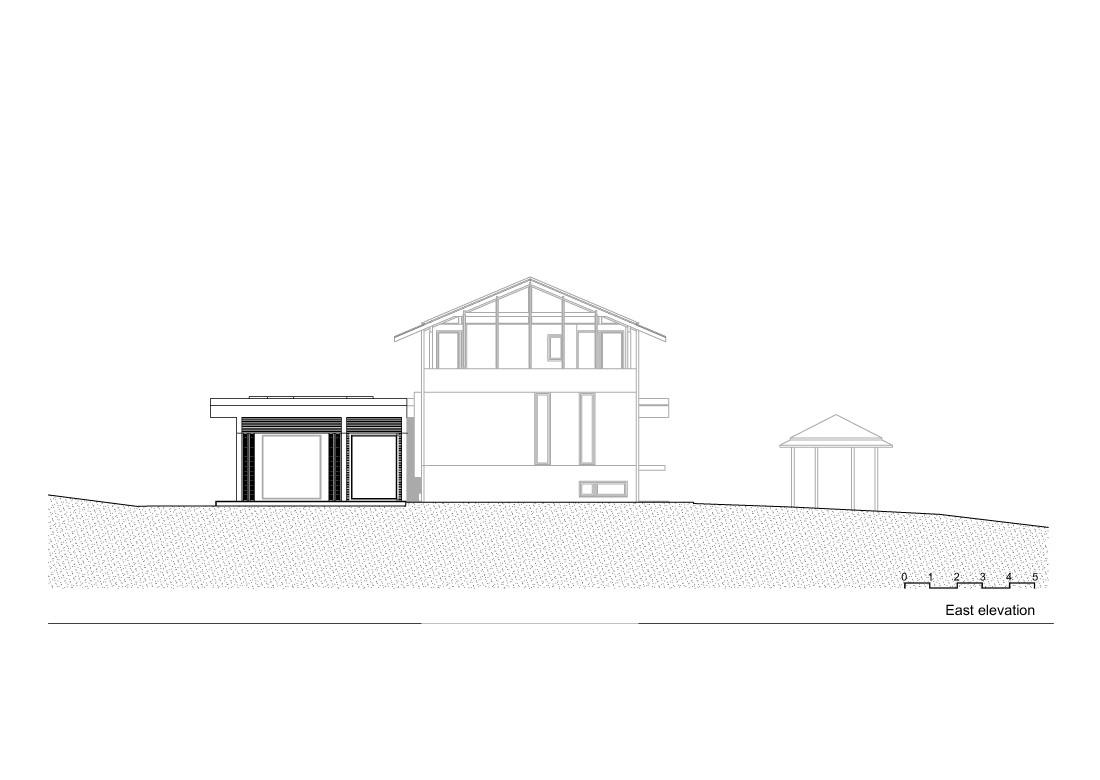

Credits
Architecture
Andreescu & Gaivoronschi Asociated Architects; Ioan Andreescu, Marian – Andrei Râță, Ovidiu Gabor
Client
Thesaurus Wines
Year of completion
2019
Location
Silagiului Hill (Buziaș), Romania
Total area
190,11 m2
Site area
475 m2
Photos
Ovidiu MICȘA, Ovidiu GABOR
Project Partners
ILA Vorhaben SRL, UTG Simeka SRL, Imperium Grup Haus SRL, AXA Telecom SRL, Holver Romania SRL, Blaser SRL, Maschinenbau Timisoara SRL, MT Exclusiv Wood SRL, MGS Design SRL, Virtuale Con SRL


