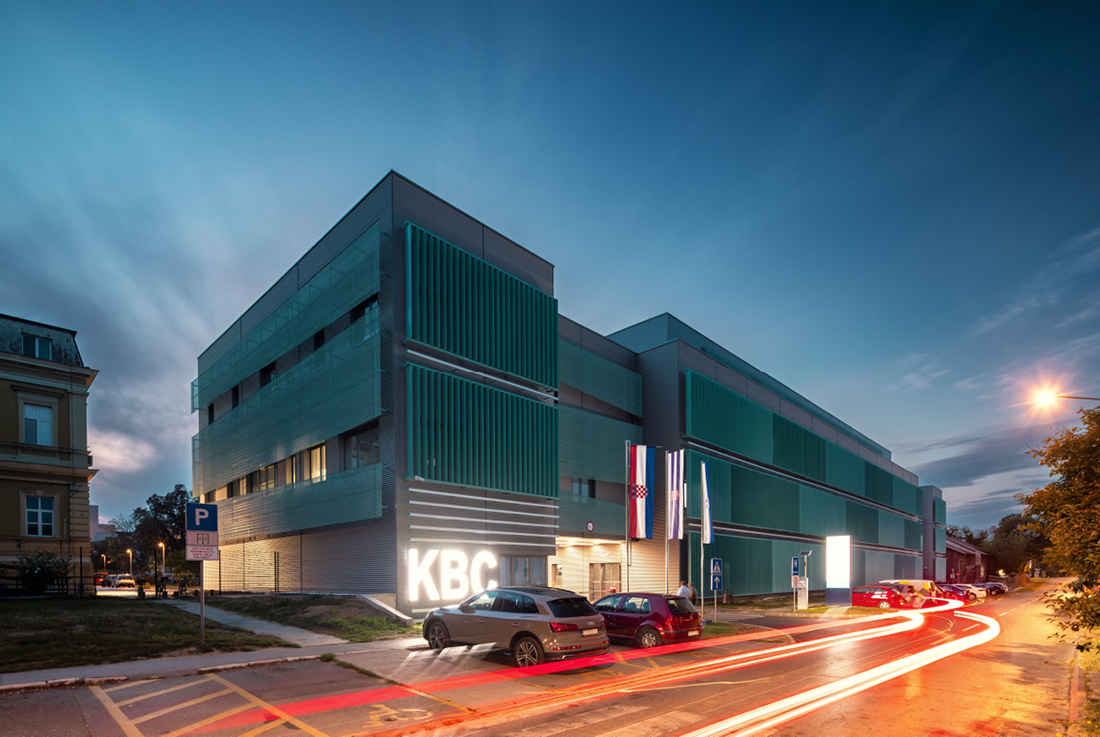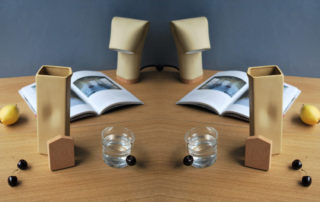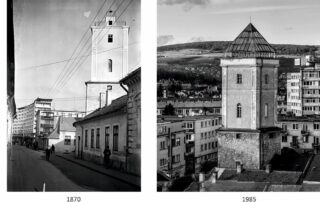The hospital is a building where function, medical protocols, and numerous installations take precedence. Due to the specificity of the task and the desire to create the project at the highest level, we decided to develop the concept collaboratively with the users. We engaged in discussions about the project task and various options with the management, department heads, doctors, and nurses through numerous meetings.
Special attention was given to separating the communication routes for staff and patients, each having their entrances, corridors, staircases, and elevators. We also empathized with the patients, who come to such a building seeking help, and the space must be straightforward, readable, logical, easily memorable, but also not visually sterile to avoid further depression. The architectural gesture of external design in the form of vertical aluminum louvers serves a dual function, providing sun protection and serving as decorative elements.
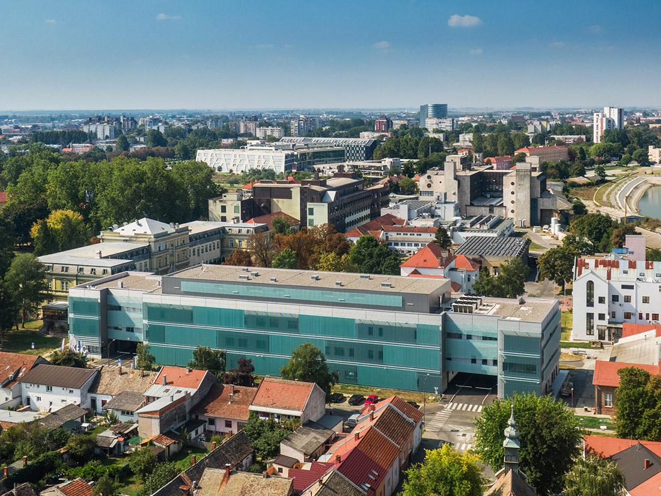
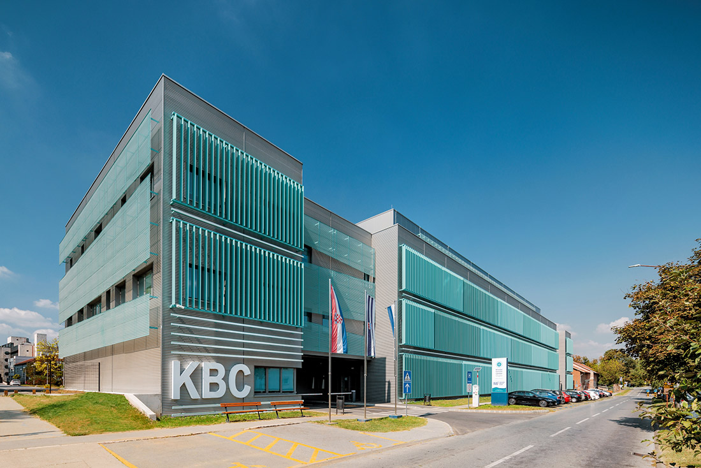
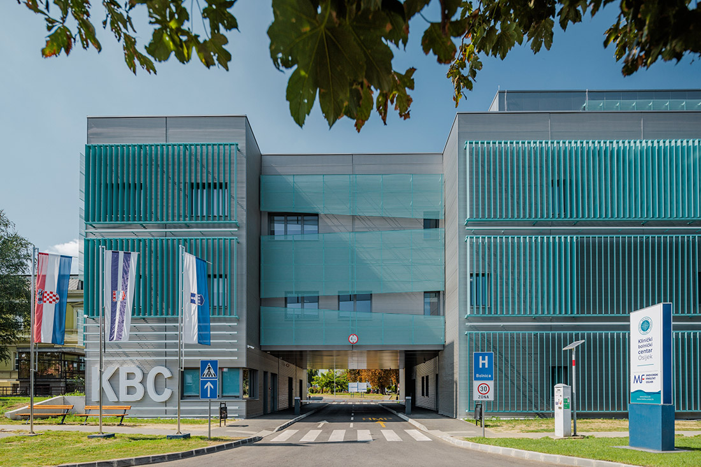
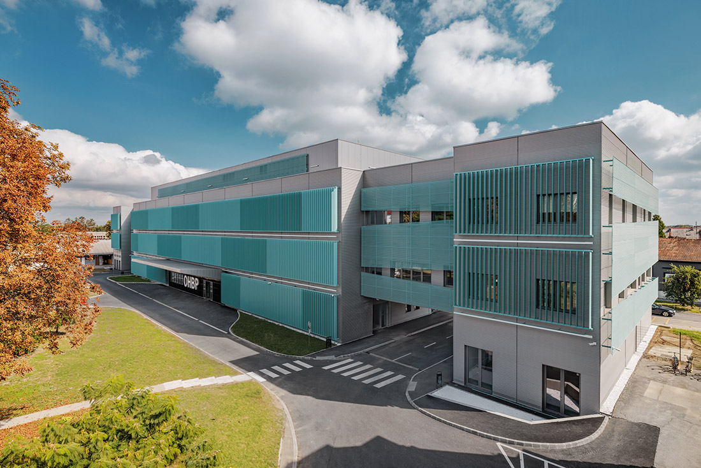
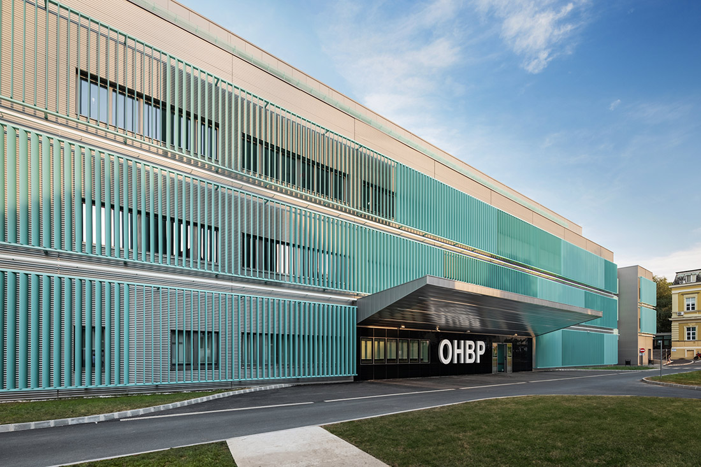
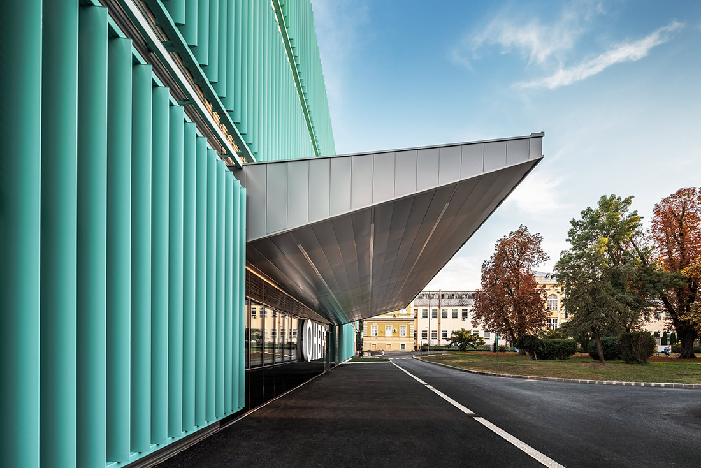
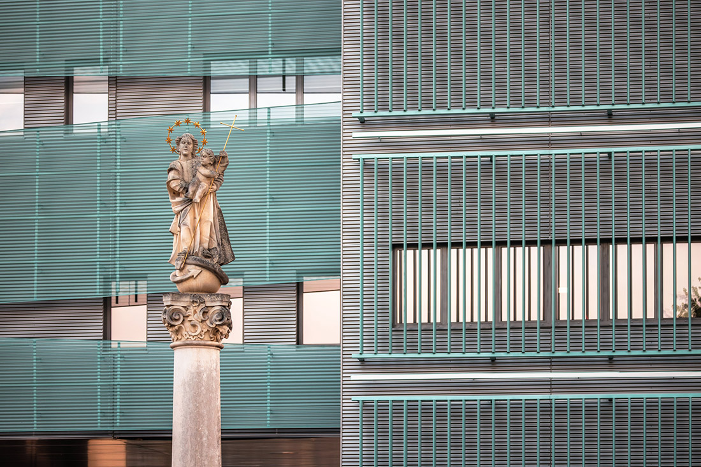
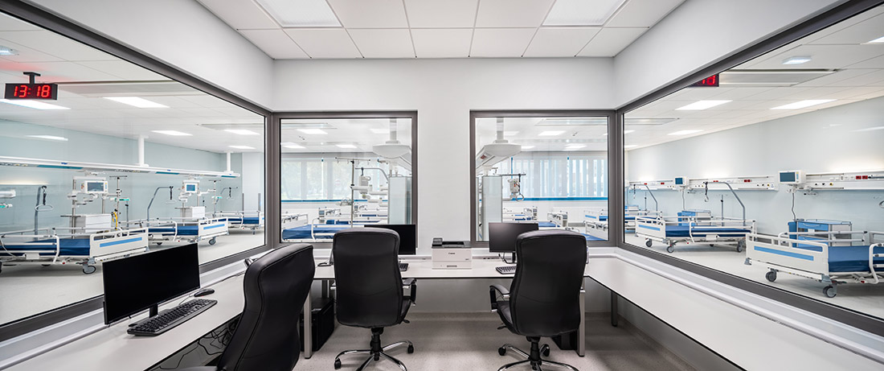
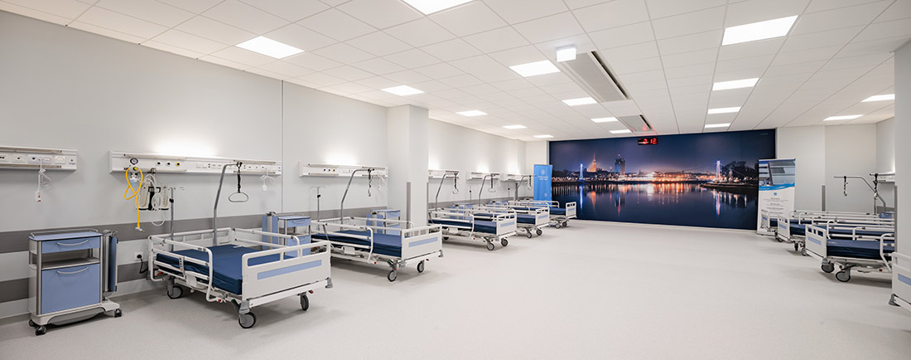
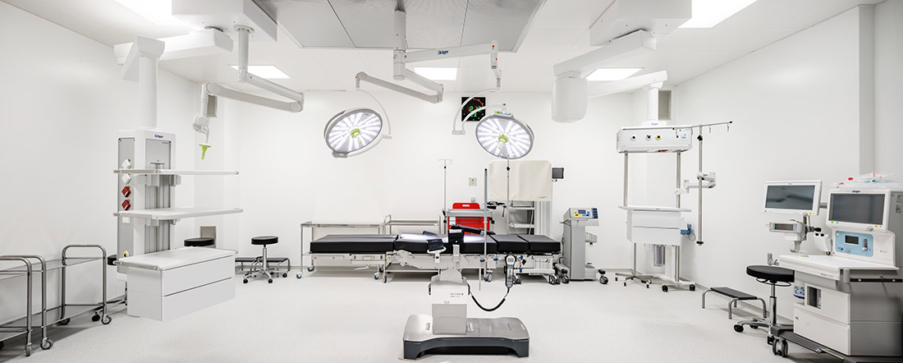
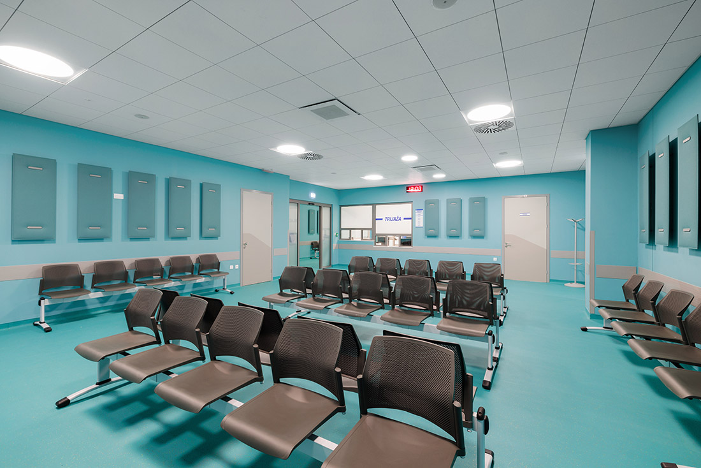

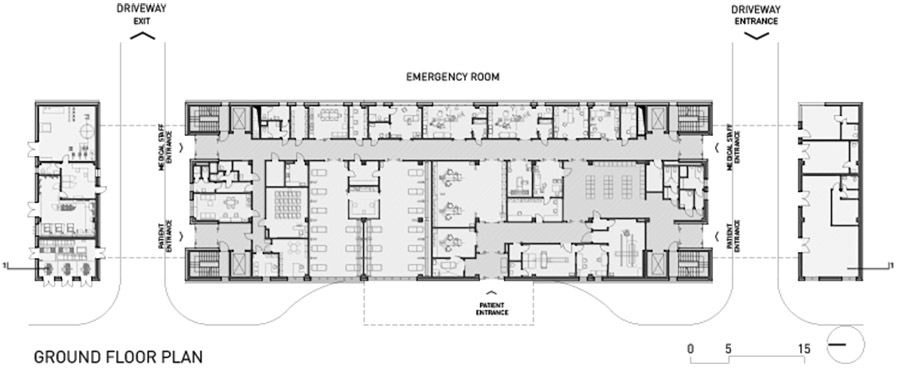



Credits
Architecture
Rechner architects; Predrag Rechner, Bruno Rechner
Client
KBC Osijek
Year of completion
2023
Location
Osijek, Croatia
Total area
9.633 m2
Site area
35.851 m2
Photos
Stojcic Multimedia Studio
Project Partners
Contractor: Projektgradnja Plus d.o.o.


