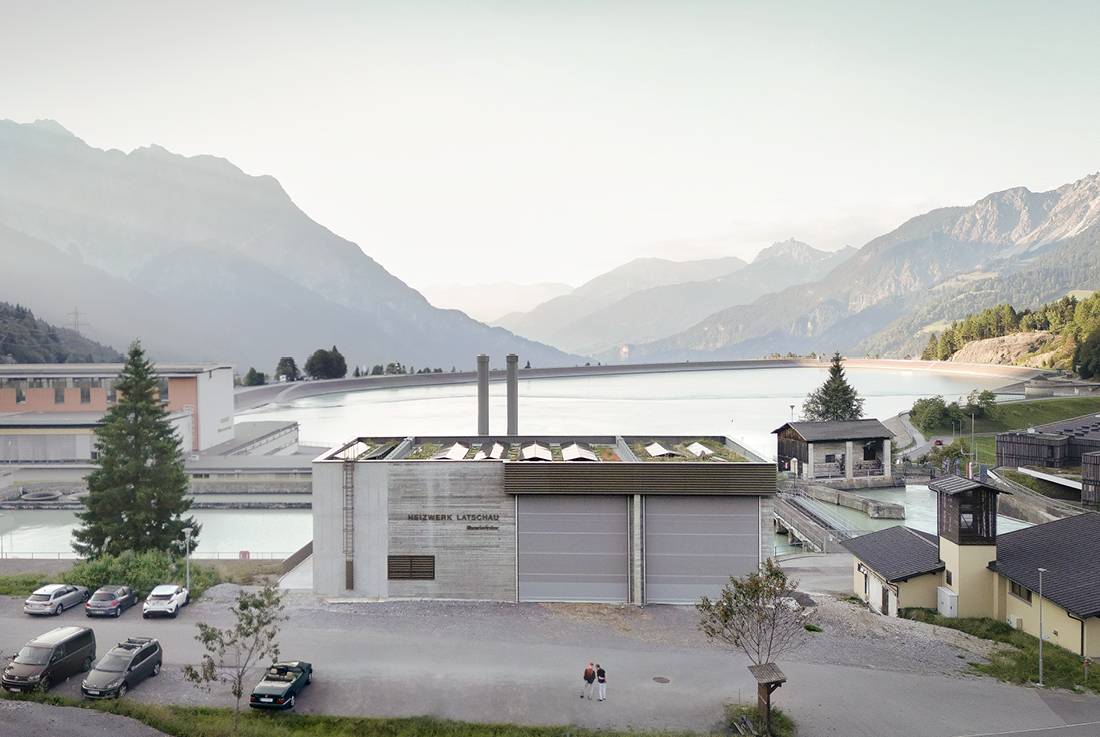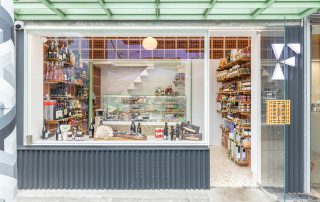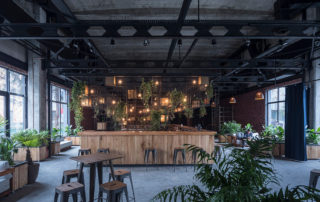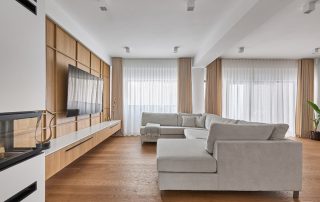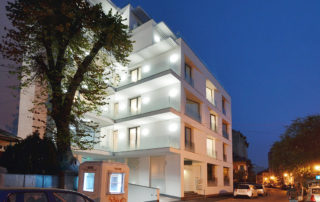Technical innovation and ecological sustainability are intertwined with the added value of the infrastructure building for the surrounding tourist region. The primary objective was to construct an architecturally sophisticated shell to house various energy systems, fitting for its location at around 1.000 meters above sea level amidst the Montafon mountains. Situated above a vast reservoir and adjacent to a popular hikers’ car park, the building serves as a public space, as evident in the visitor terrace overlooking the valley. It provides sustainably generated heat and cold for the neighboring 5-star hotel, scattered settlements, and electricity.
In the case of the Latschau heating plant, building in the Alps entails selecting materials and colors that allow the structure to blend into the landscape, reflecting the elegant monotony of the mountains. A solid concrete body, with various surface textures and a consistent spot color for all metal surfaces, harmonizes with the surrounding atmosphere. An ecological concept connects the building with its surroundings: biomass from the local area serves as an energy source for the heating network, free cooling from the reservoir offers cooling capacity for the hotel, and a combination of a photovoltaic system and a green roof using local topsoil supports the re-colonization of typical local plants.
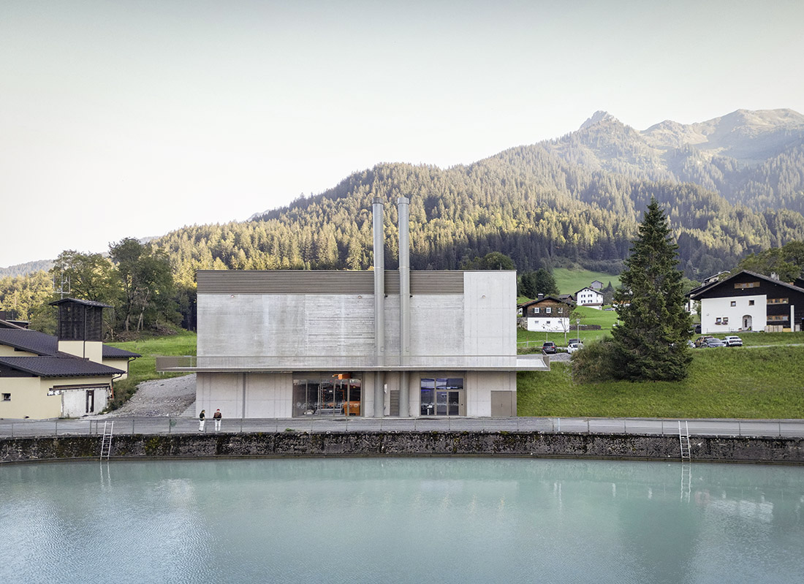
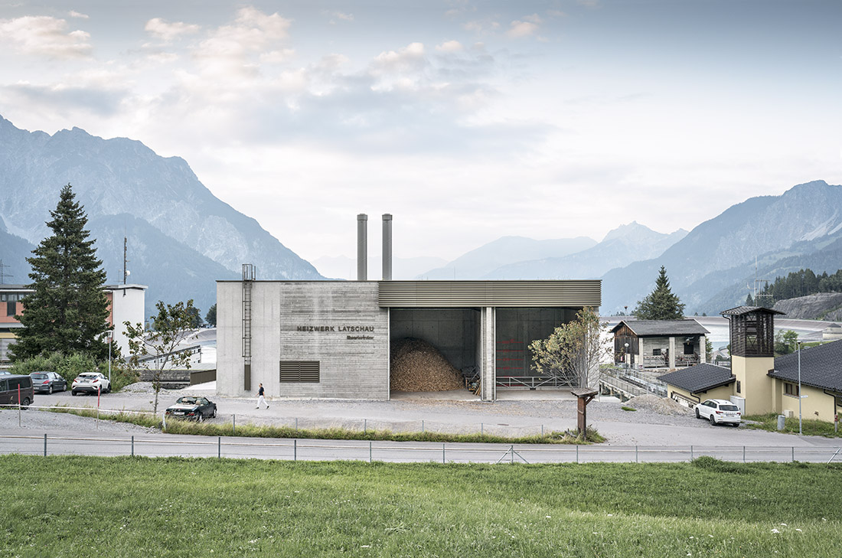
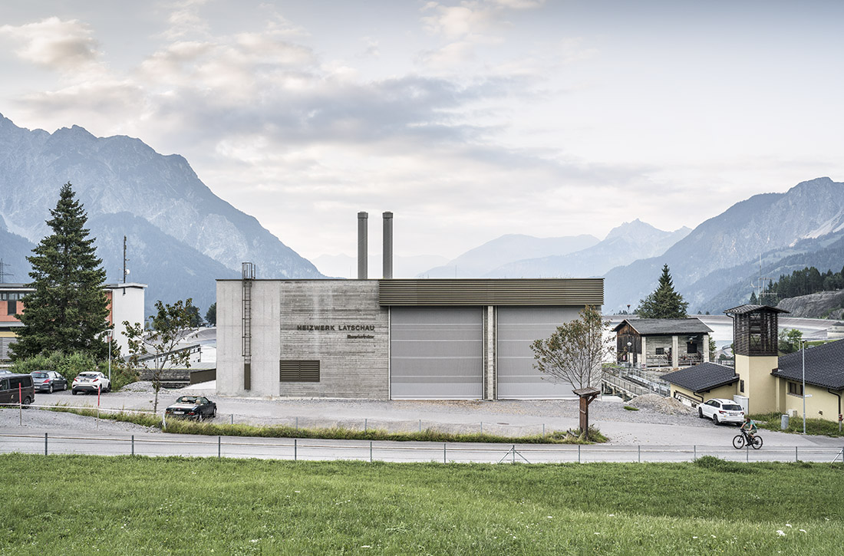
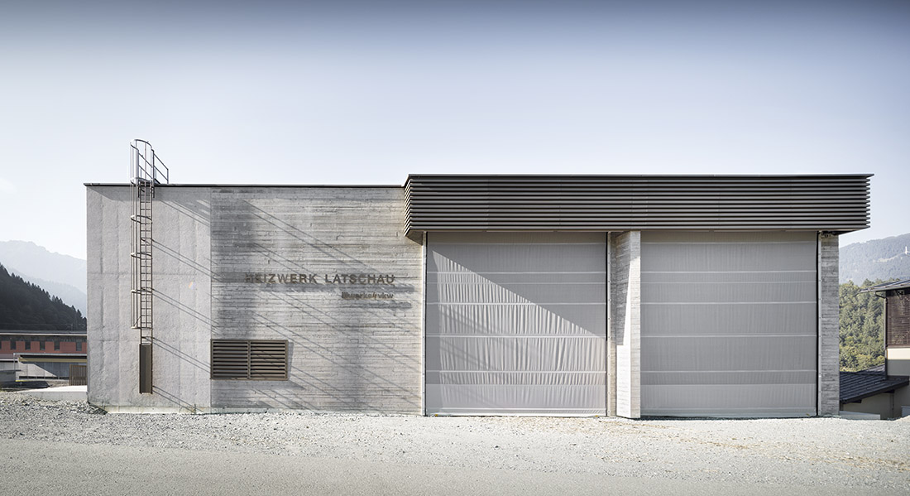

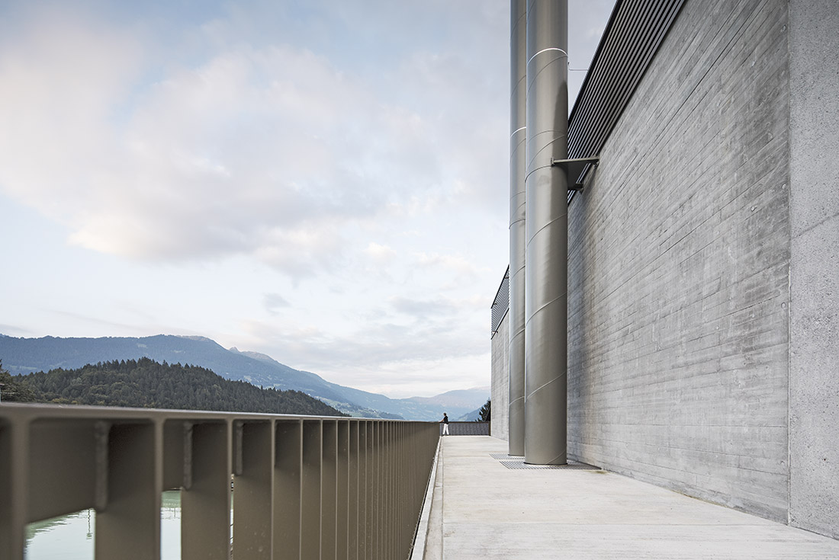
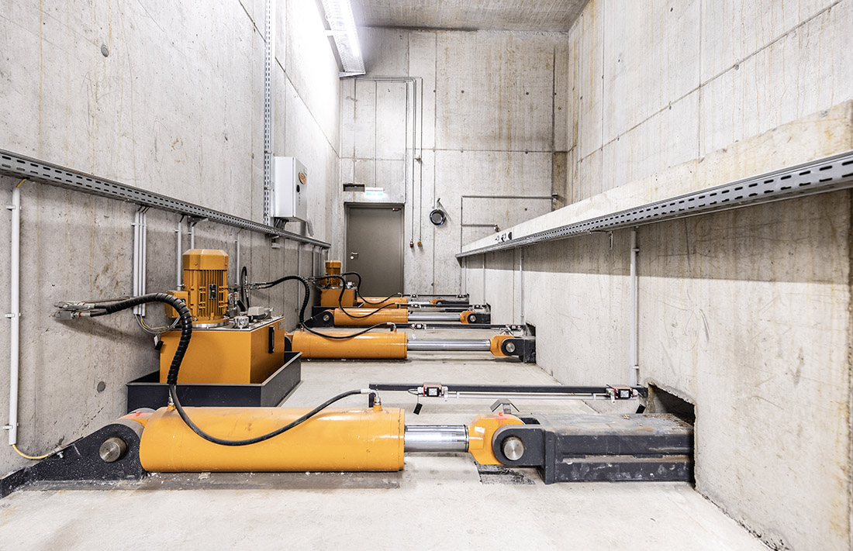
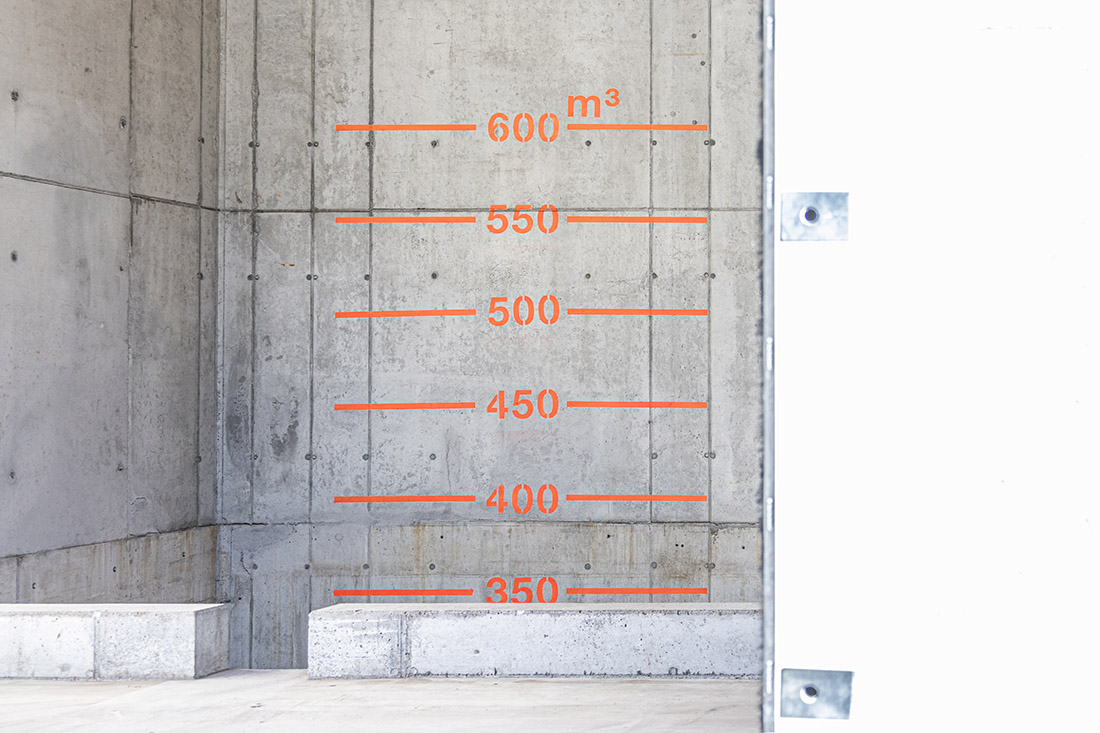
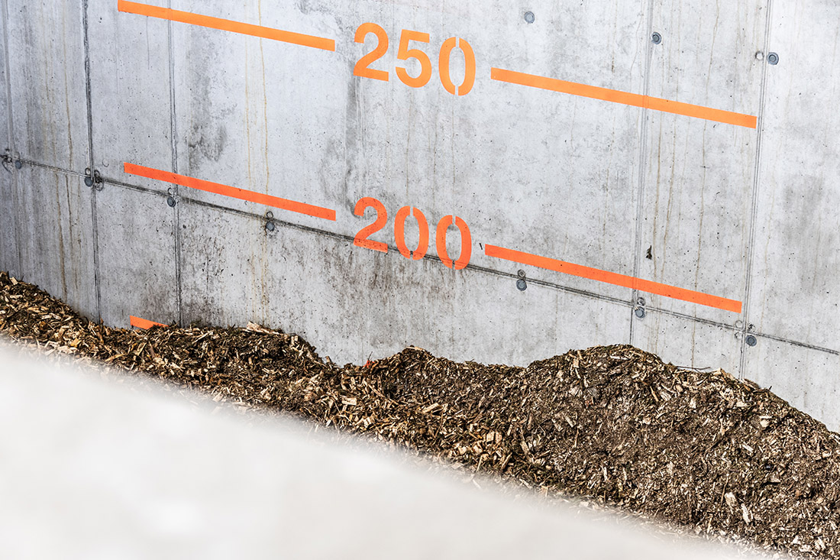
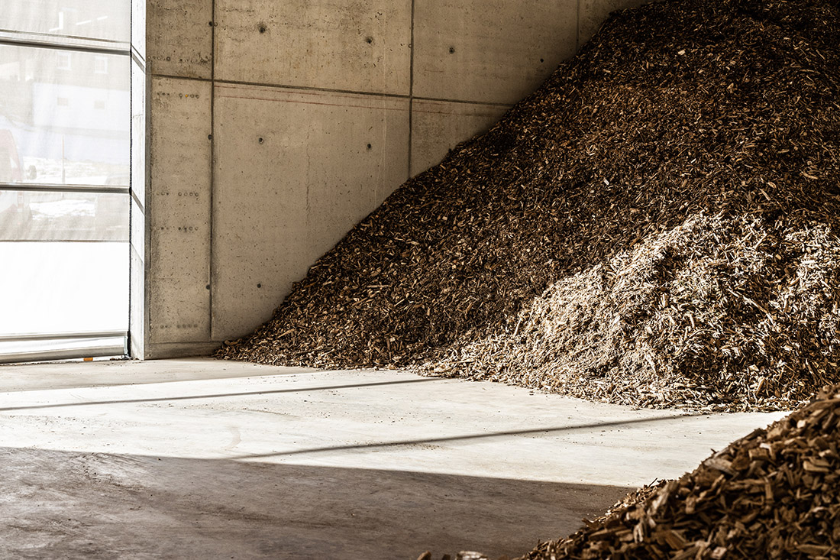
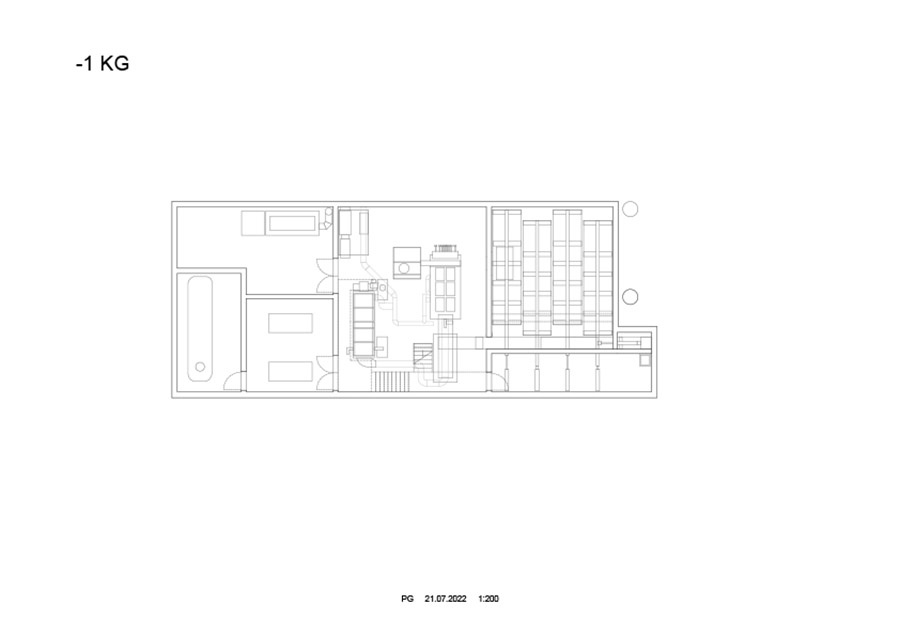
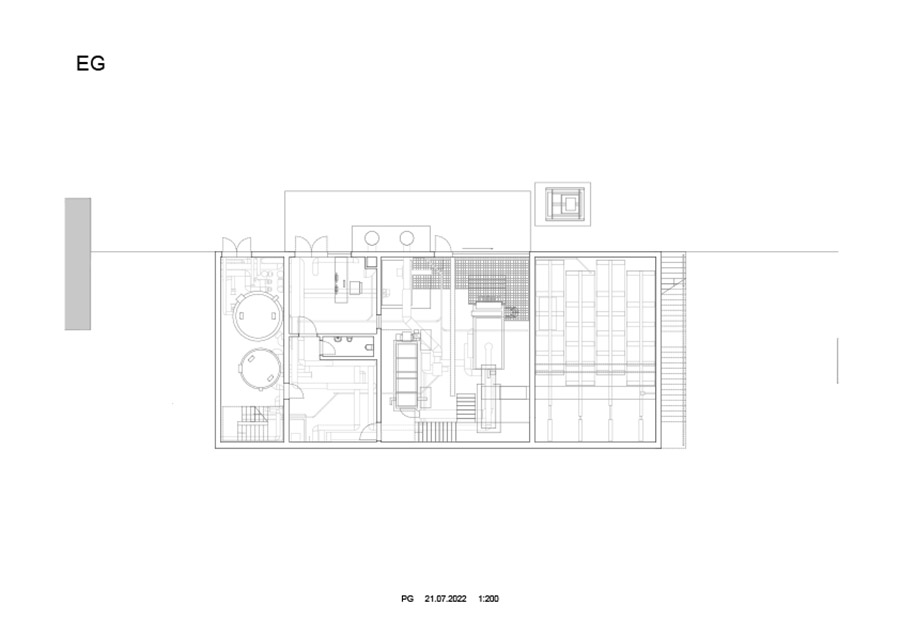
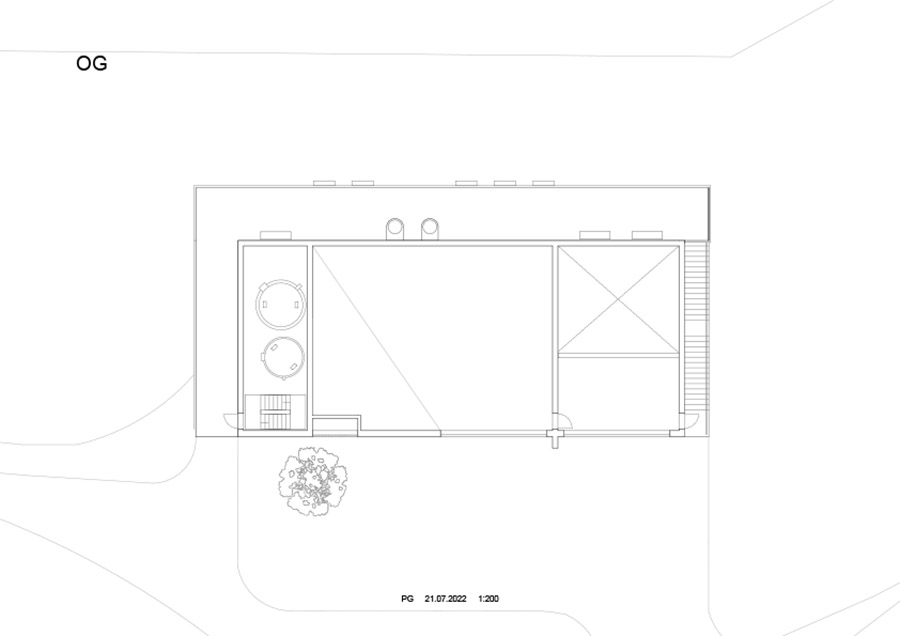
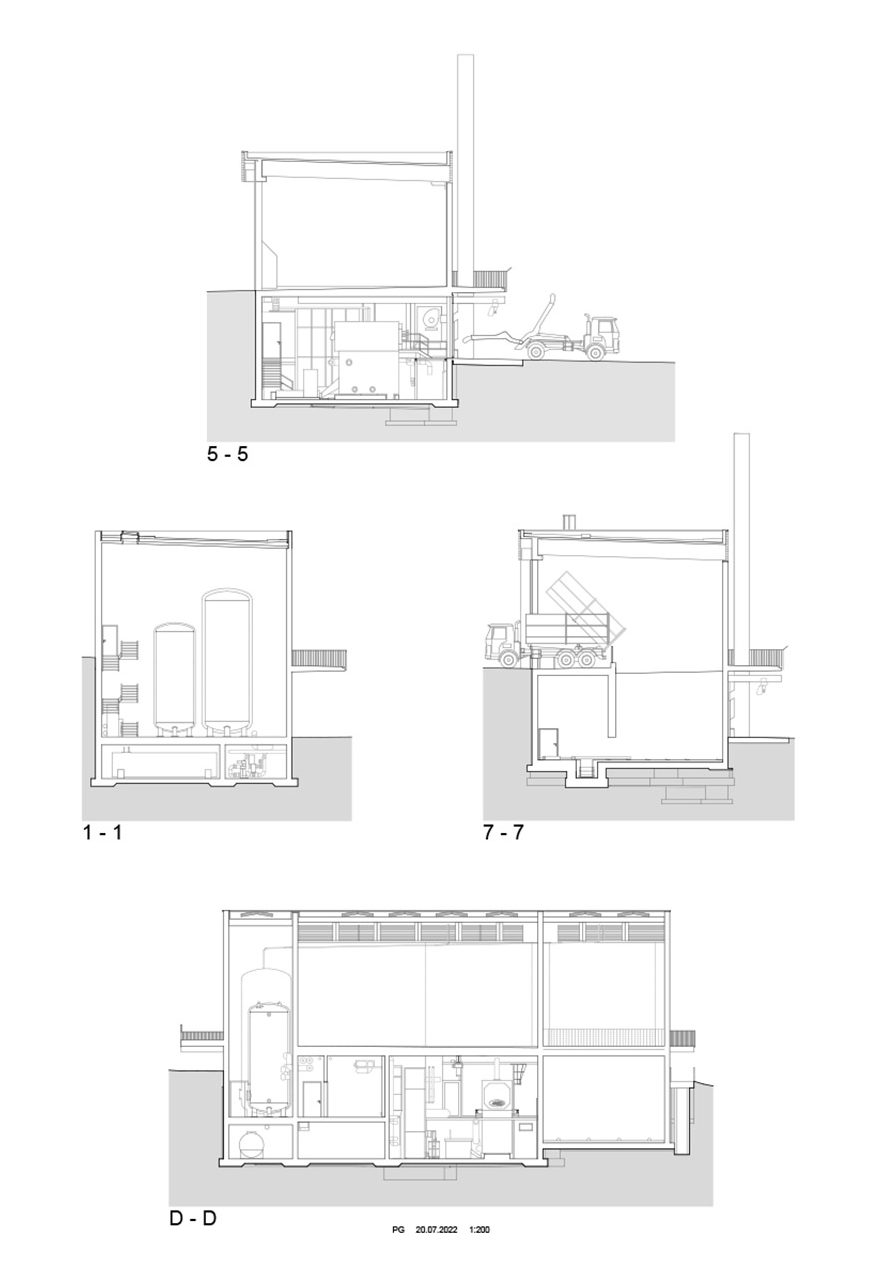

Credits
Architecture
Heike Schlauch raumhochrosen, Architect Christoph Eppacher
Client
illwerke vkw AG
Year of completion
2022
Location
Tschagguns, Austria
Total area
715 m2
Site area
37.119 m2
Photos
Albrecht Imanuel Schnabel
Project Partners
Architect Christoph Eppacher


