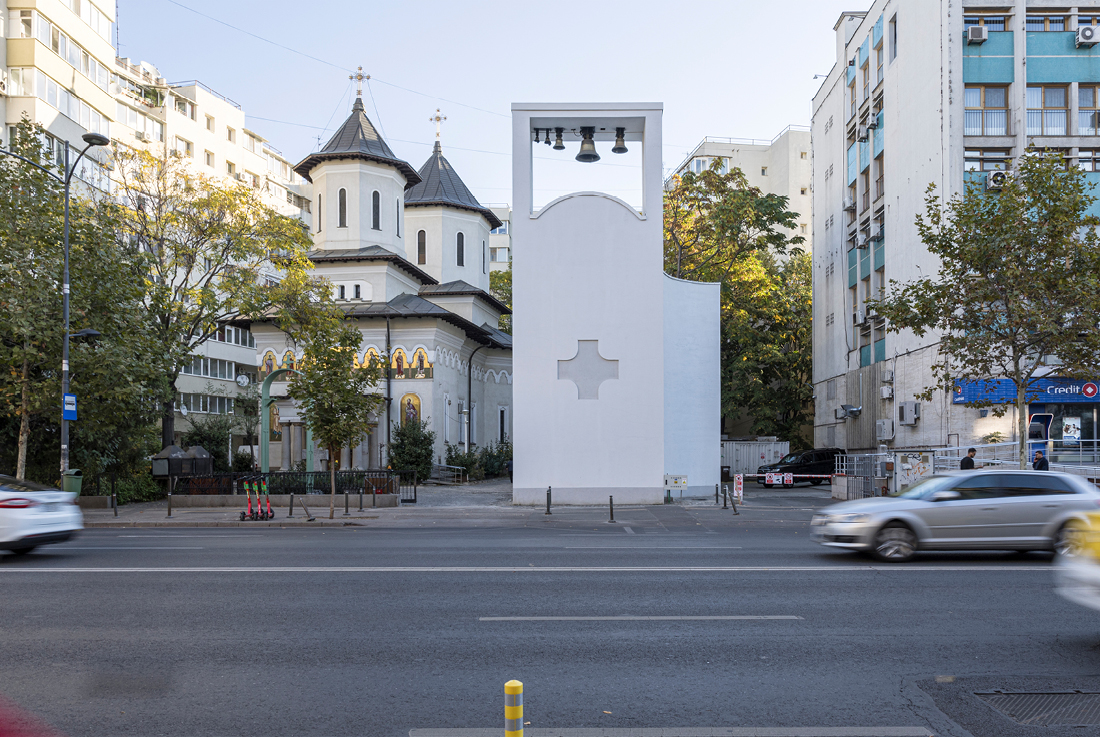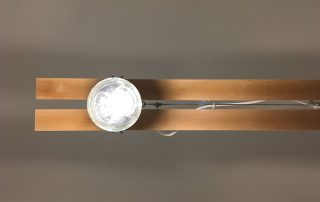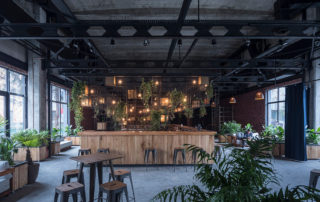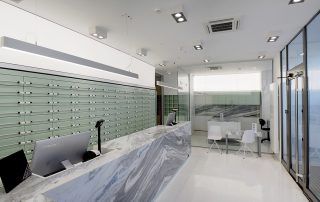The project, located in the churchyard, aims to create a community space – a public area with diverse functions. The building is positioned on the property boundary and is set back by two concavities, designed to protect the existing trees, while also aligning with the surrounding context.
In terms of dimensions, proportions, and finishes, the building does not replicate the so-called canons of Orthodox church architecture, but remains faithful to its purpose. Although the building appears to be a solid, carved, scratched, or merely imprinted wall from the outside, this “boundary building” gains depth in its reduced width, where the interior spaces are double-height, flooded with light, or, conversely, open to the outside through selective openings.
By its presence at the front of Dorobanți Boulevard, the building complements the streetfront with a vertical, punctual element – a narrow volume that does not overwhelm but instead seeks to provide an appropriate scale for the location and its function.
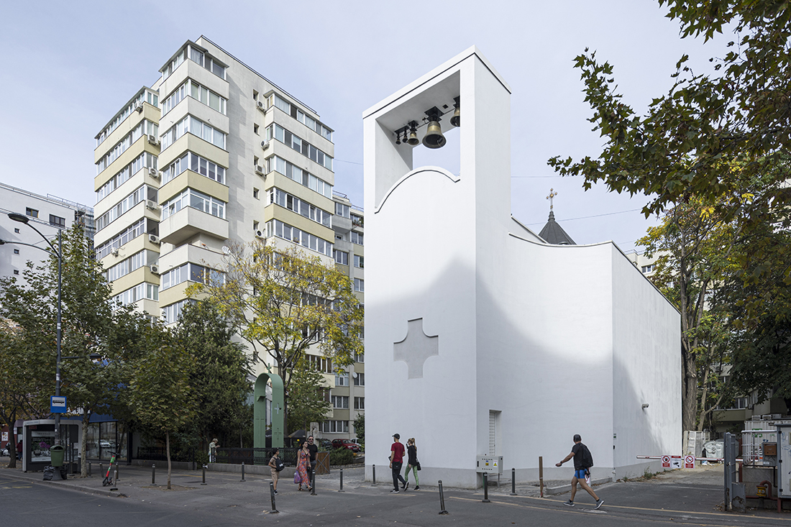
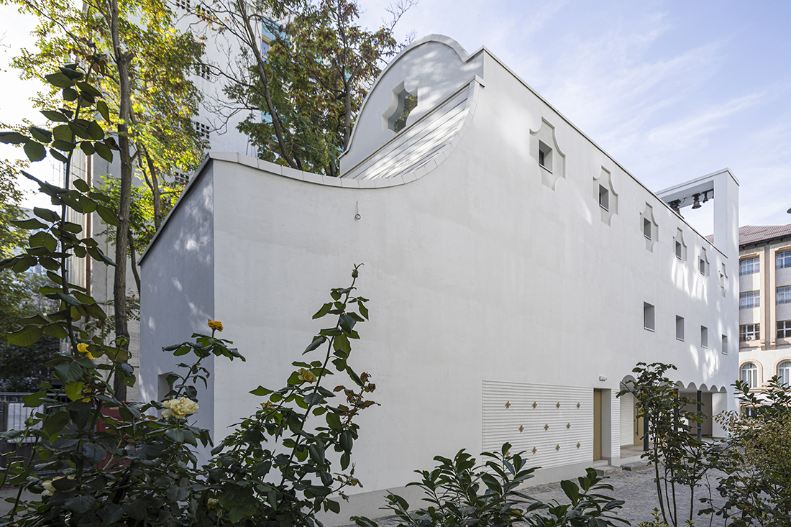
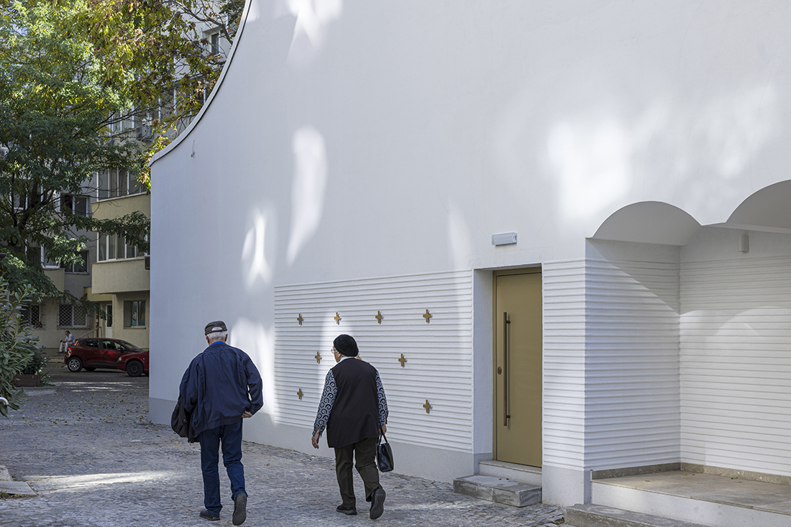
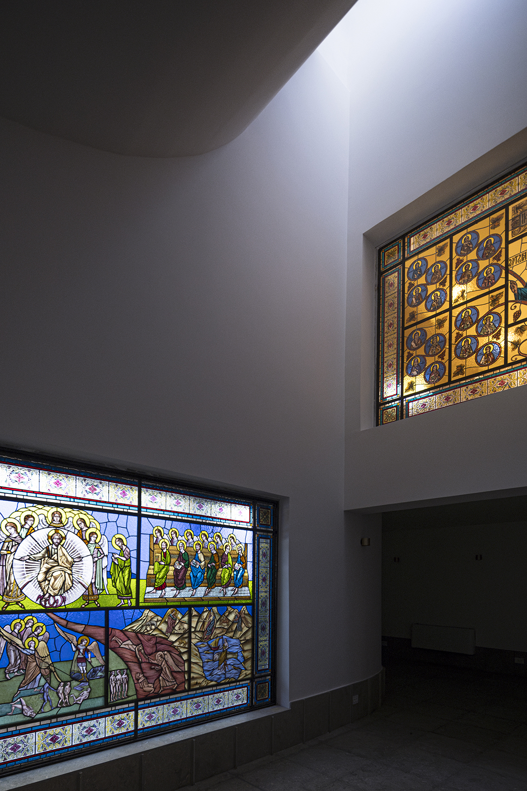
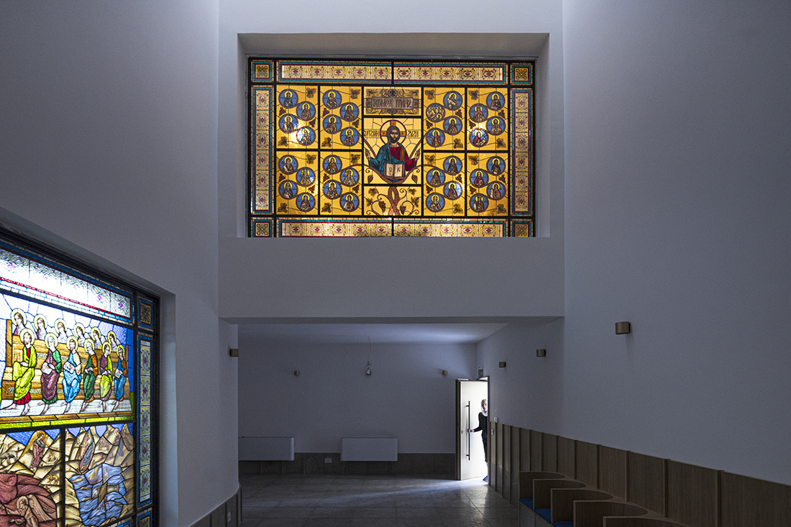
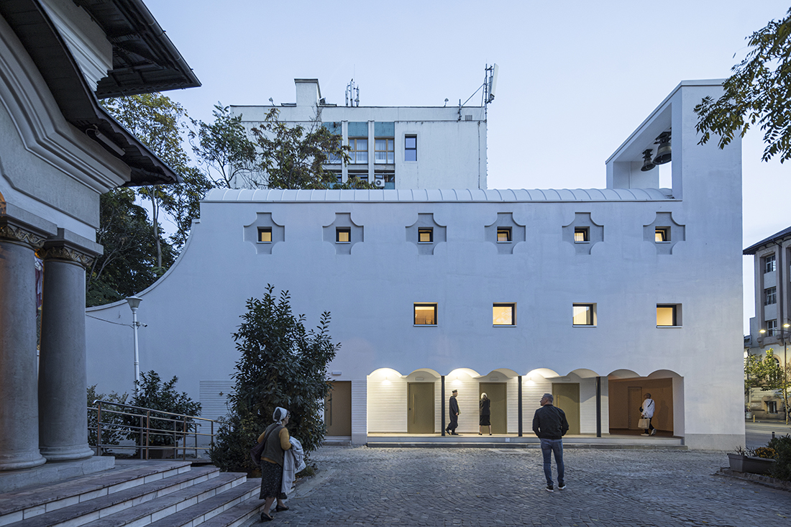
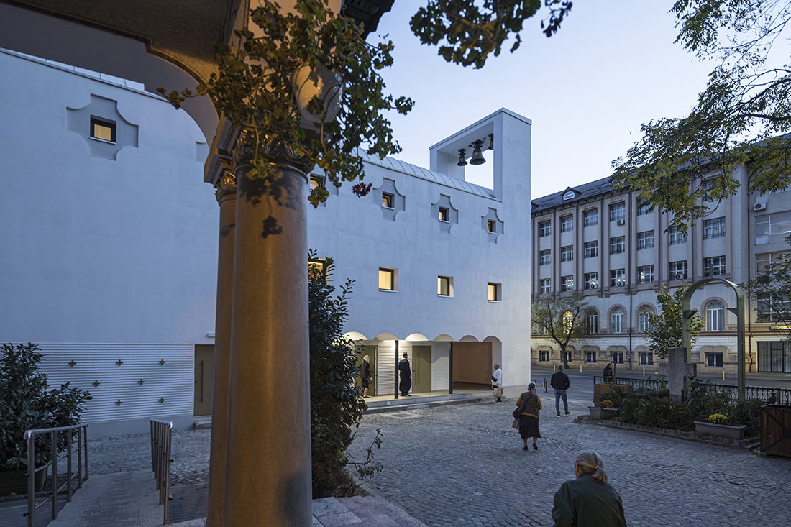
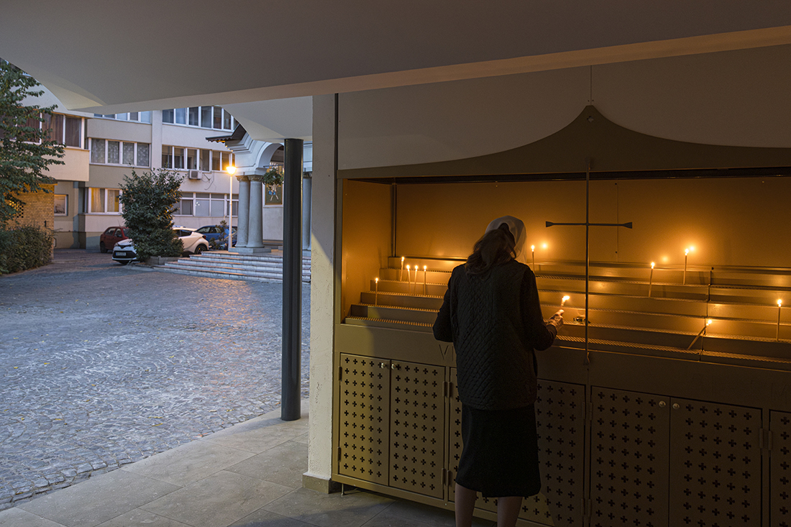
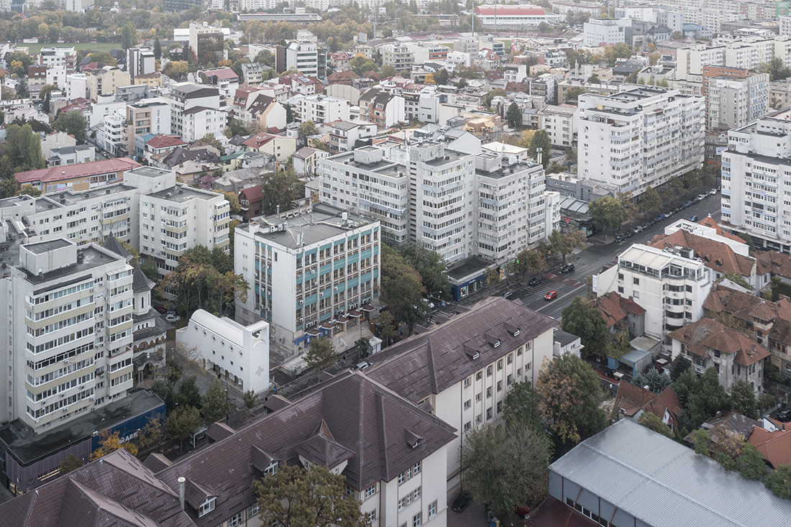
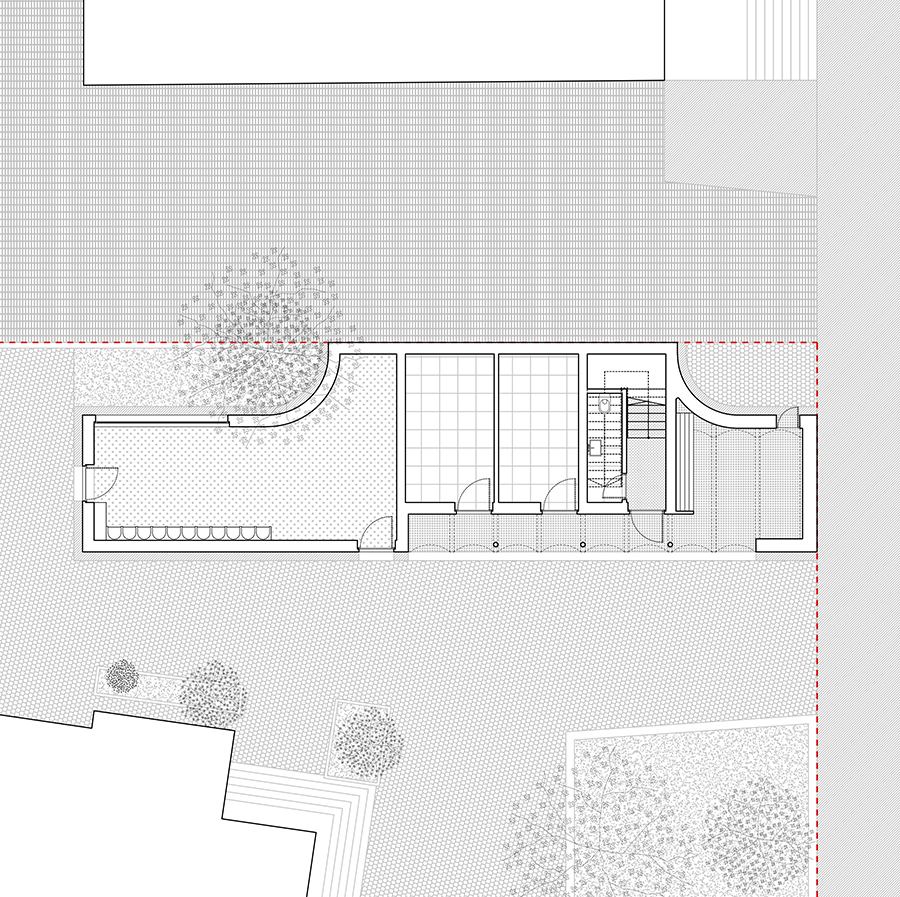
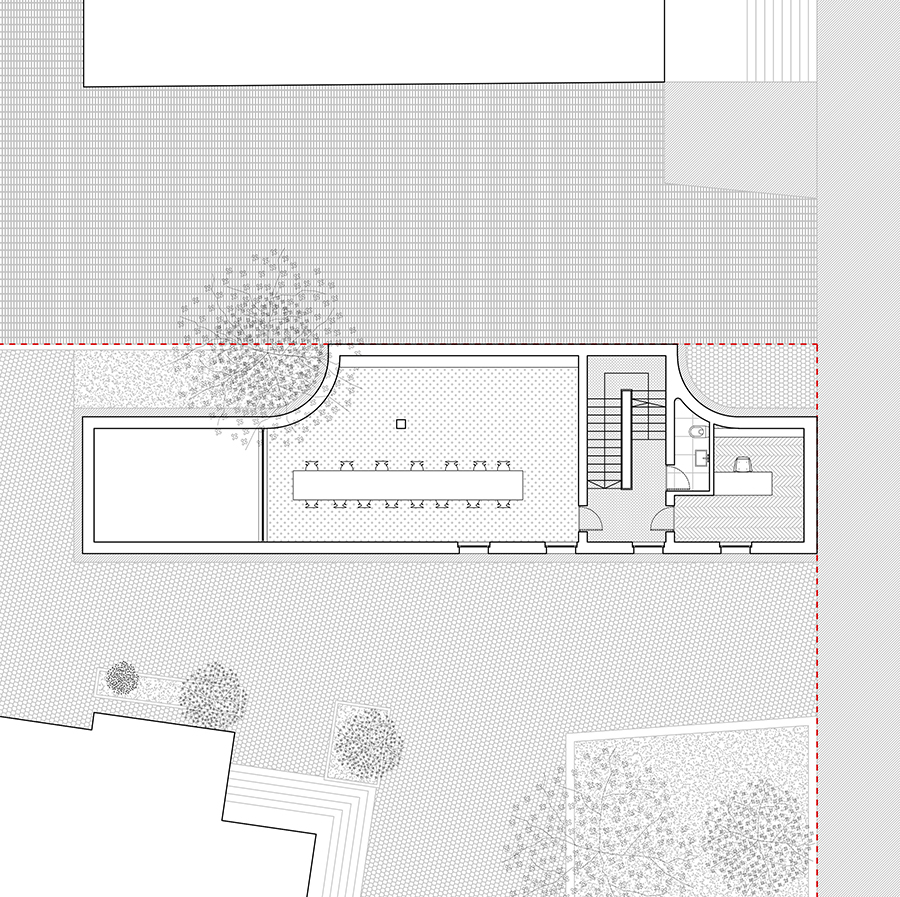
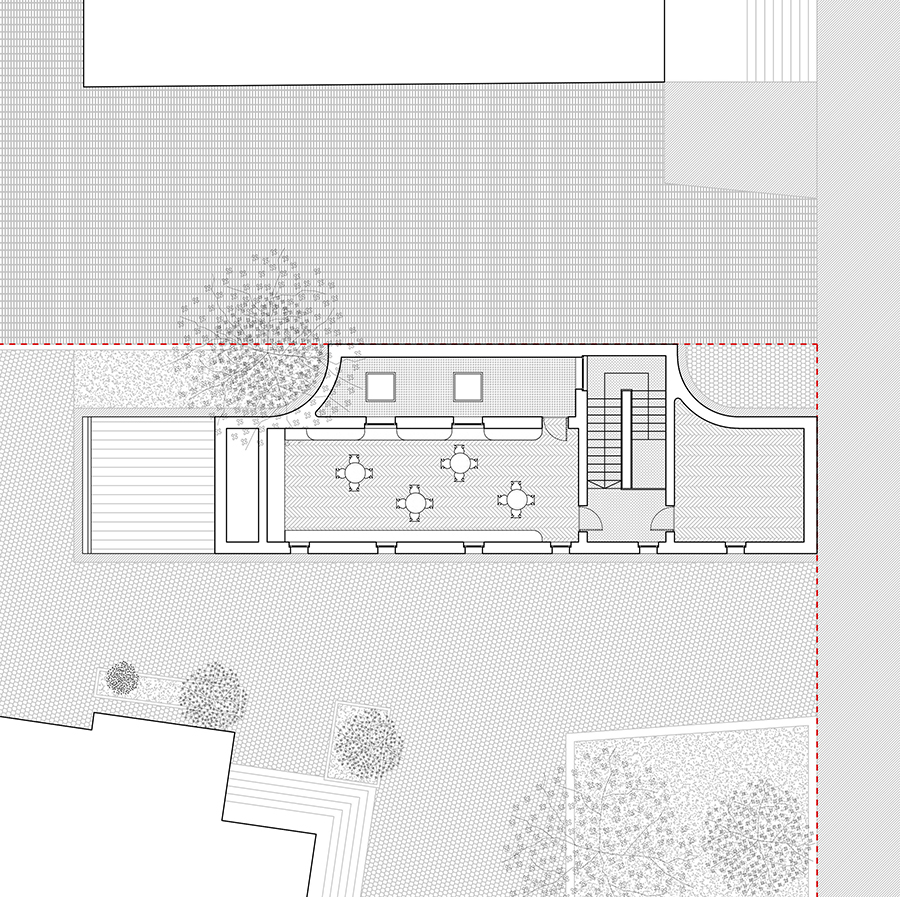
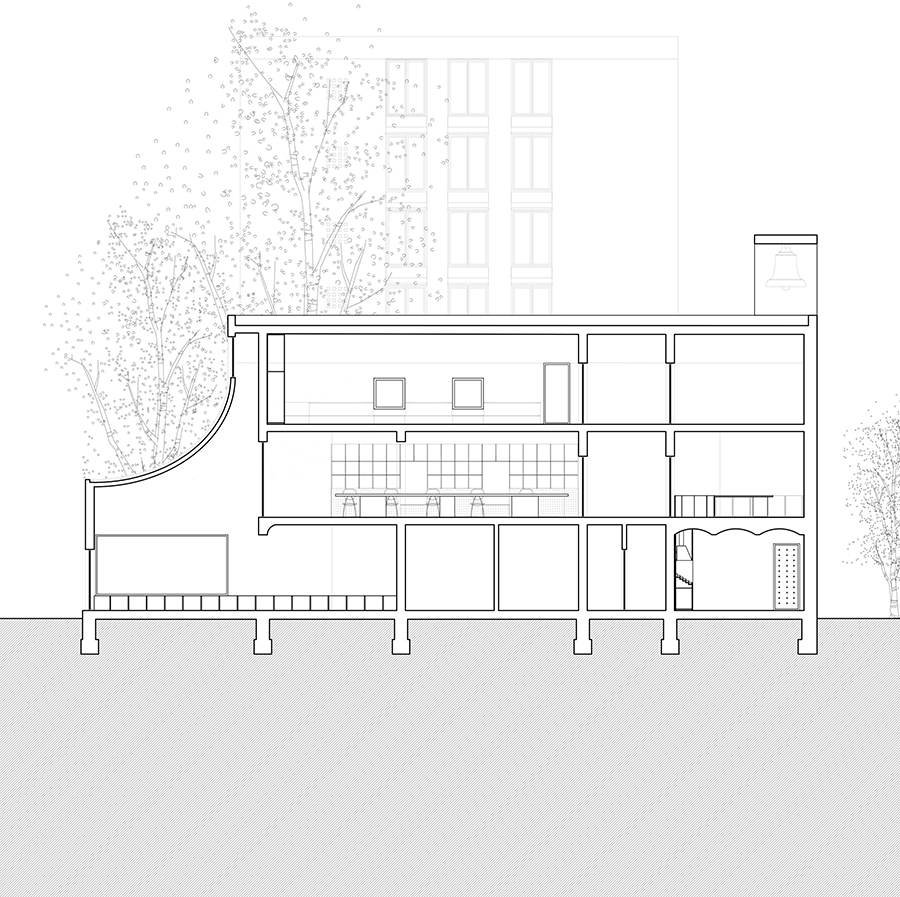

Credits
Architecture
mânadelucru; Dorin Ștefan Adam, Ana Sandu, Alexandru Dima
Client
“Nașterea Maicii Domnului Dorobanți” Parish
Year of completion
2023
Location
Bucharest, Romania
Total area
440 m2
Site area
1.808 m2
Photos
Laurian Ghinițoiu


