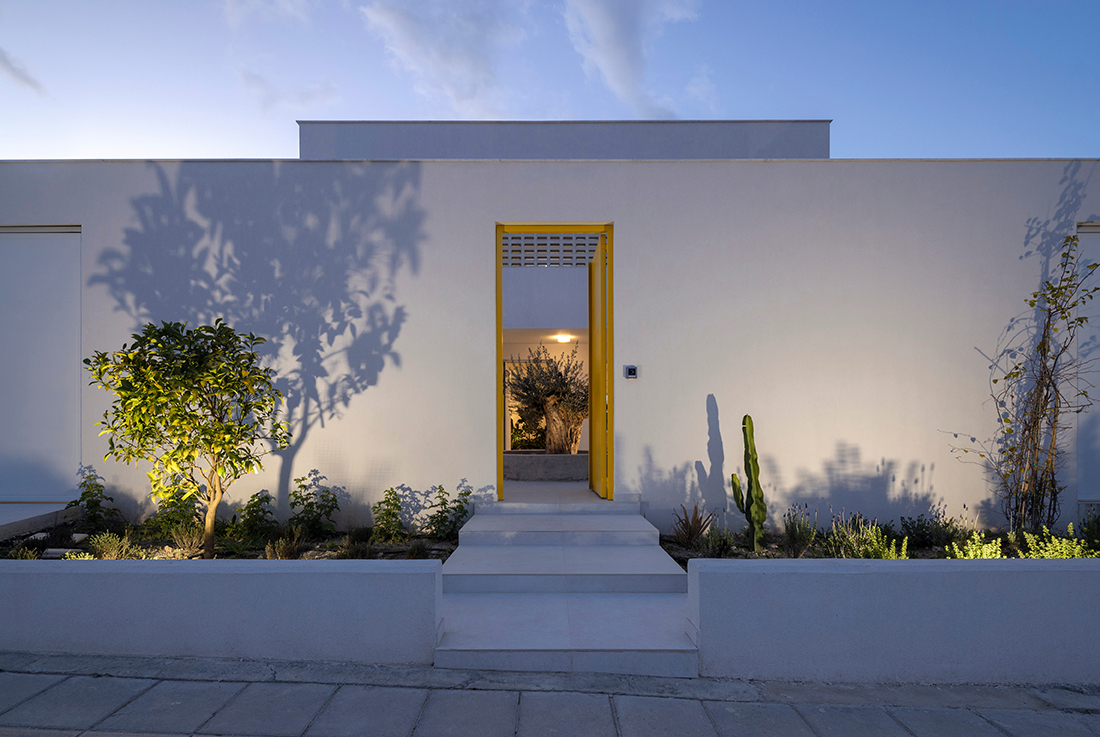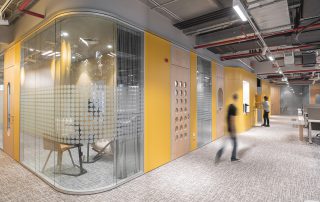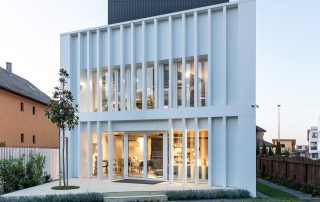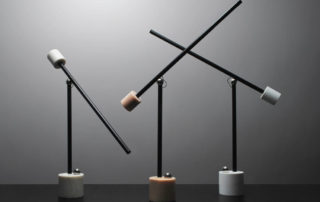House in the South-Eastern Suburbs of Nicosia
Situated on a plot within a newly developed urban neighborhood on the southeastern edge of Nicosia, this house occupies a threshold between two contrasting landscapes. To the south lies the familiar urban sprawl—scattered residential buildings in a fragmented, inhomogeneous arrangement. To the north, expansive agricultural fields open toward the horizon, offering unobstructed views of the trapezoidal hill of Aronas.
The program is conventional: a two-story residence with three bedrooms, designed for a young family of four. Yet the approach is anything but typical. The house reinterprets the traditional Cypriot courtyard typology through contemporary living patterns, creating a unique spatial experience that is both rooted in tradition and responsive to modern needs.
The house is organized across two levels. The ground floor accommodates the living room, kitchen, and a small guestroom. The upper floor includes two individual bedrooms with a shared bathroom, and a third en-suite bedroom.
A 3.5-meter-high vertical wall stretches across the entire width of the plot, set 3 meters back from the street. Acting as a bold, rigid threshold, it shields the home from the surrounding urban noise and fragmentation. Three carefully positioned openings control the visual connections between inside and outside. Behind this wall lies a concealed central courtyard. At its heart stands an olive tree, transplanted from the family’s ancestral village, evoking memories and emotional continuity. The exterior white walls reflect the intense Mediterranean light, casting ephemeral patterns that highlight moments from daily life. Exposed concrete seating elements run horizontally through interior and exterior zones, emphasizing spatial continuity and encouraging spontaneous social interactions.
Ultimately, the wall and prism function as a unified architectural gesture – a dialogue rich in contrasts: solidity and porosity, protection and openness, desire and intimacy. Together, they form a home that is not only a shelter but also a living framework for memory, landscape, and evolving domestic life.
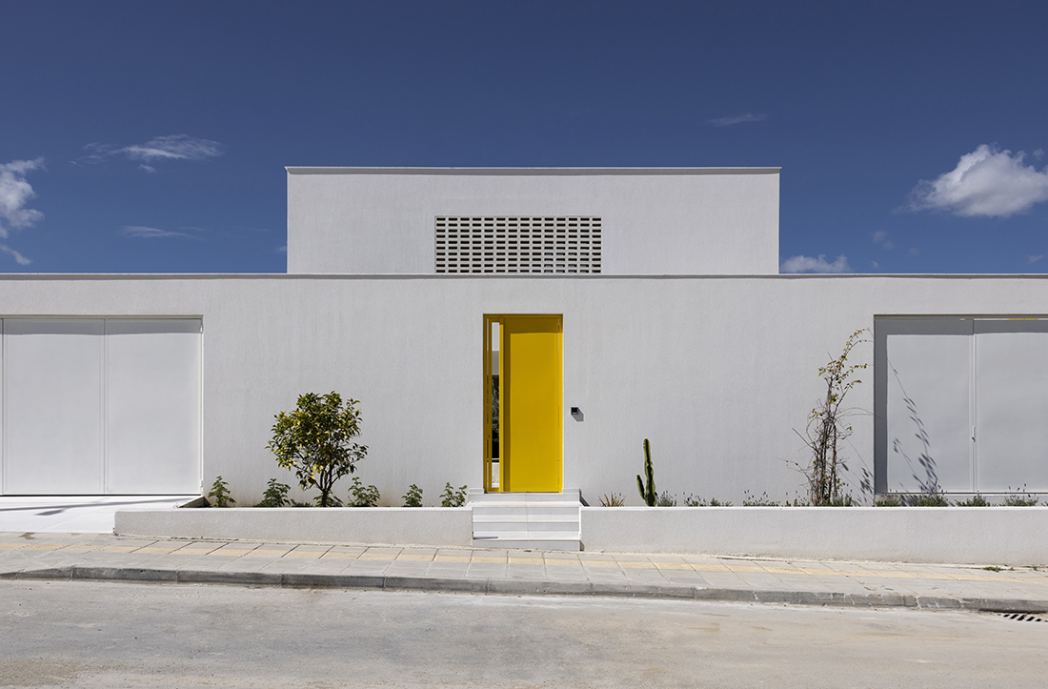
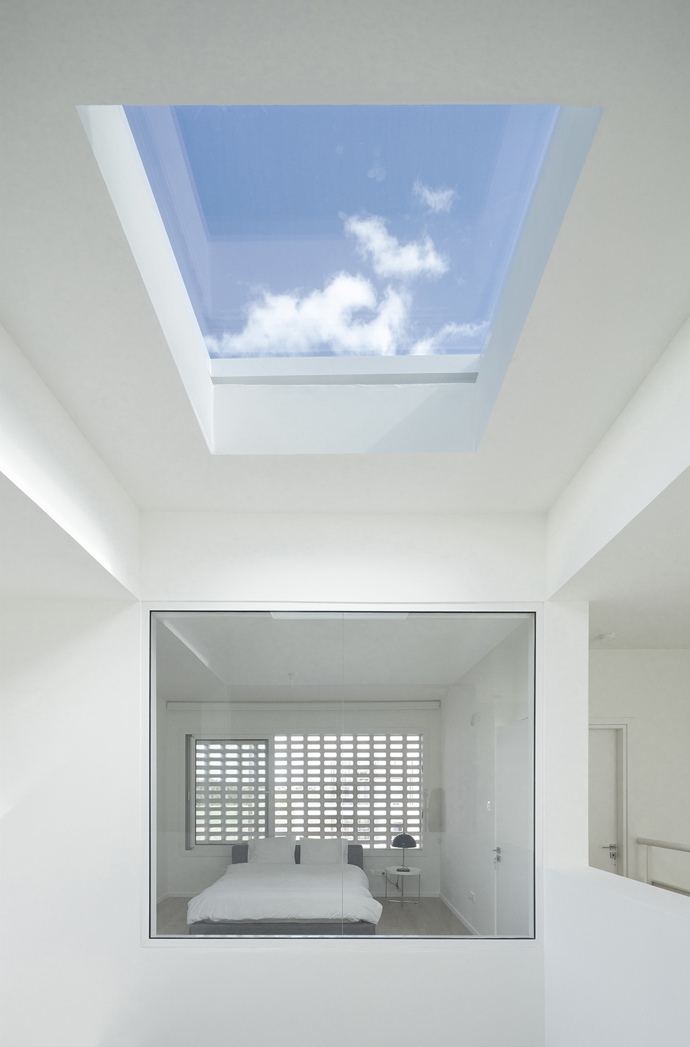
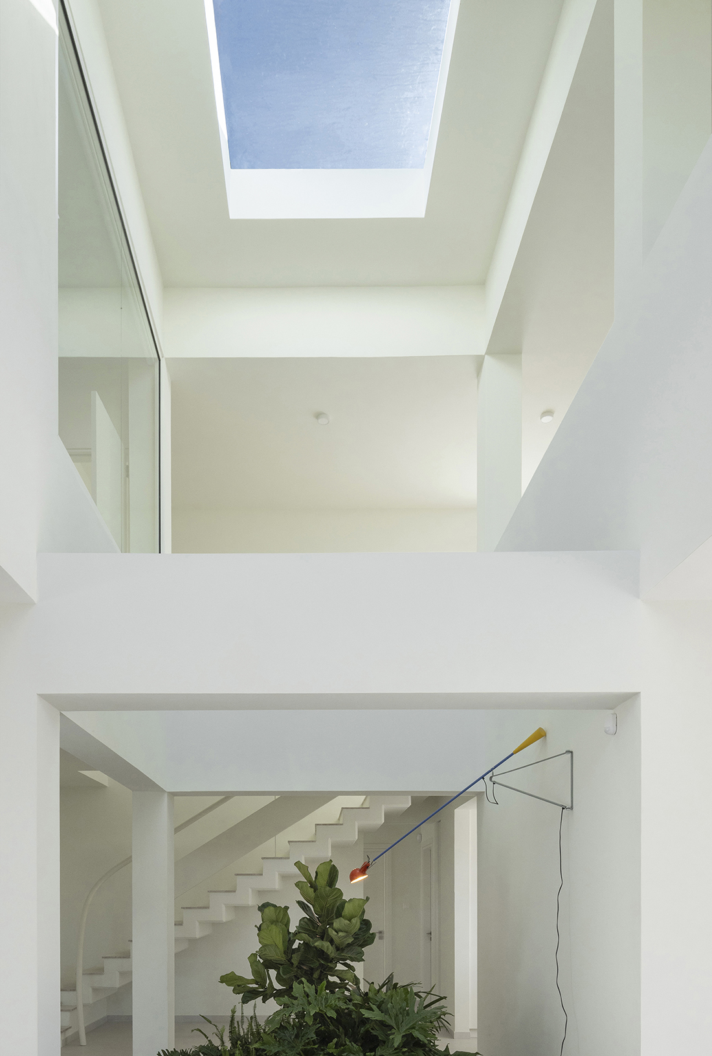
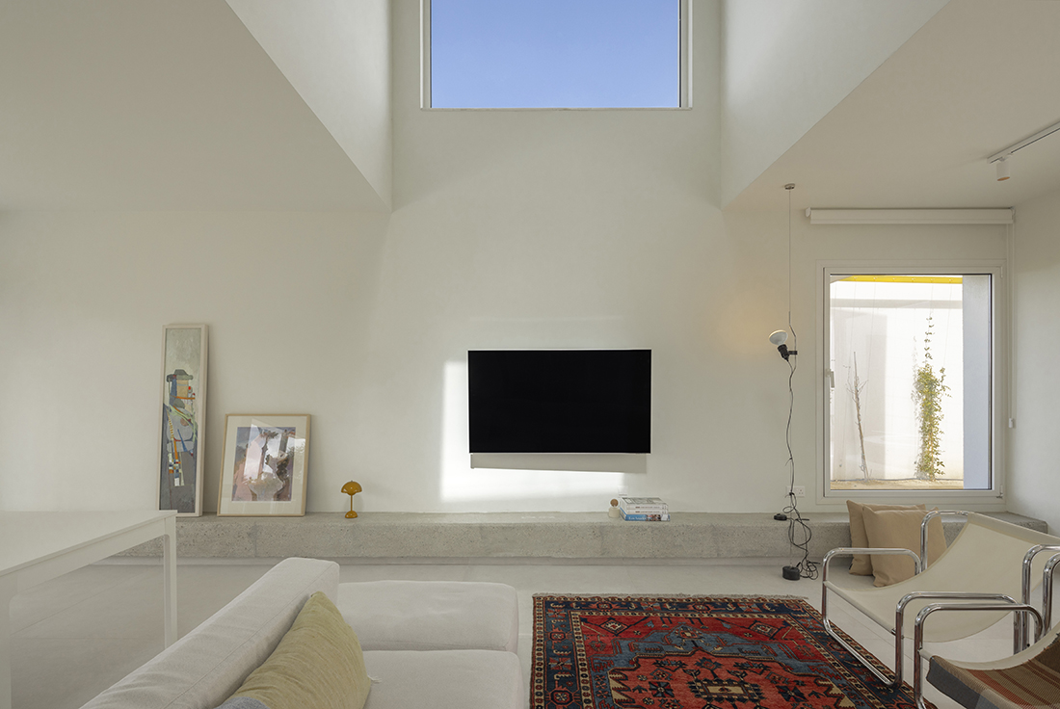
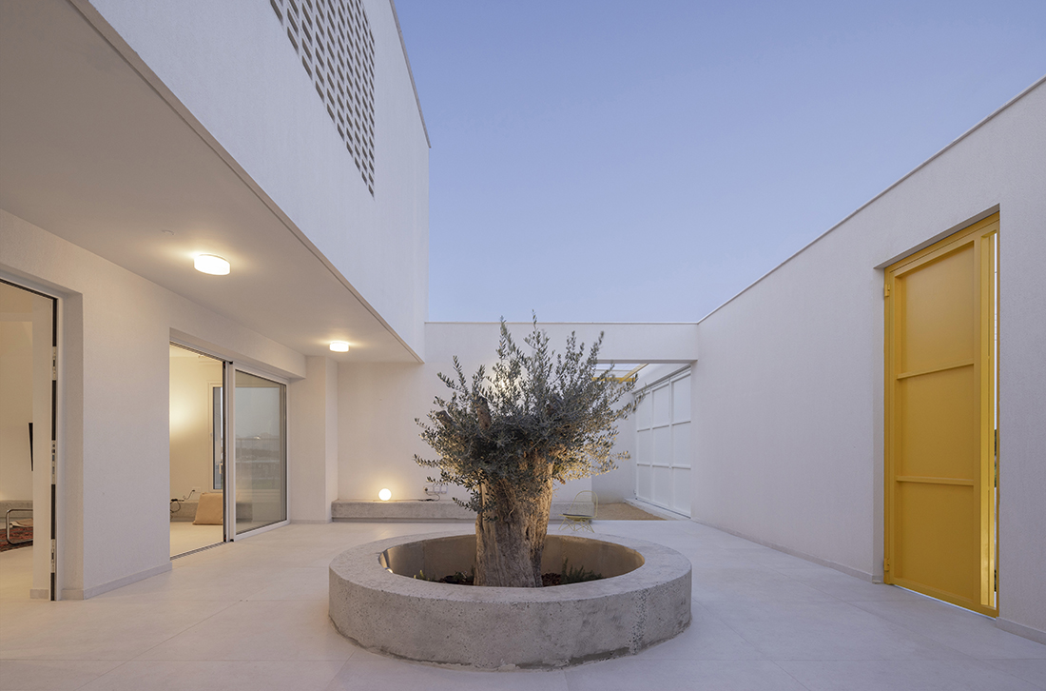

Credits
Architecture
Studio Kyriakos Miltiadou; Kyriakos Miltiadou, Maria Tsoupani
Client
Private
Year of completion
2024
Location
Nicosia, Cyprus
Total area
220 m2
Photos
Creative Photo Room


