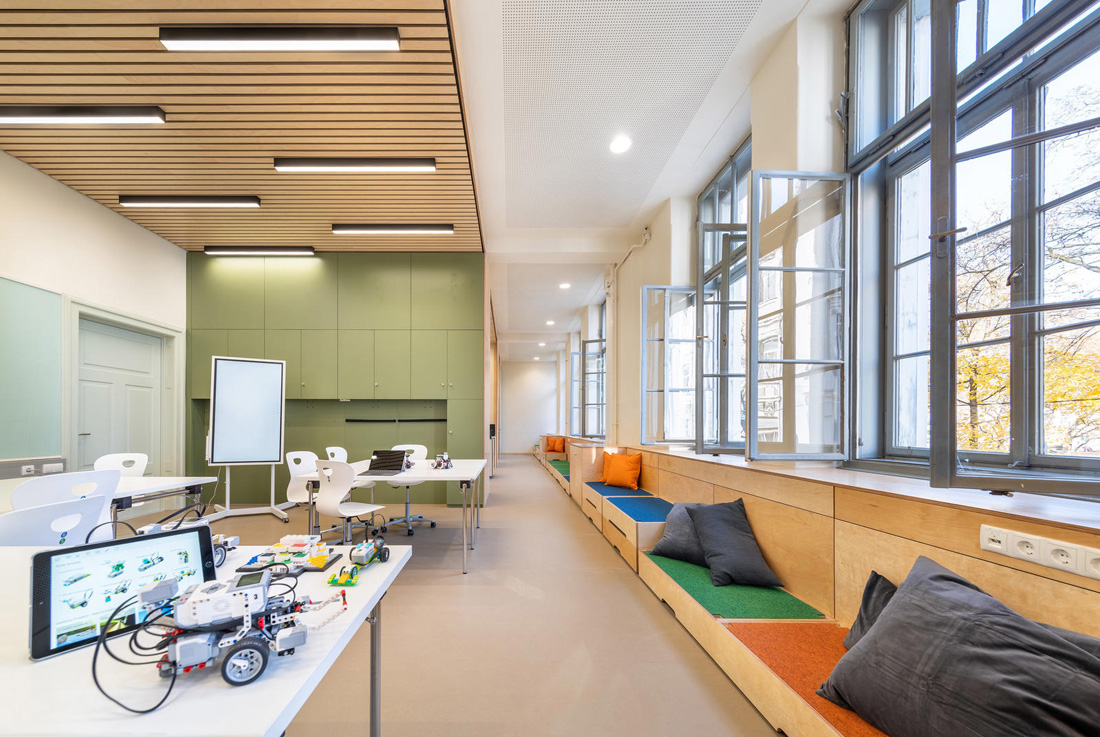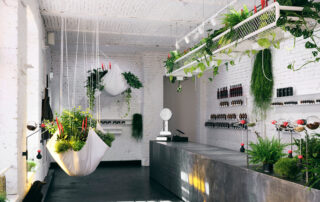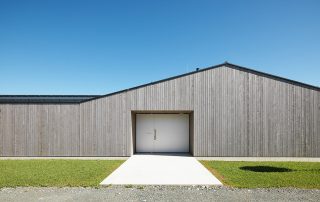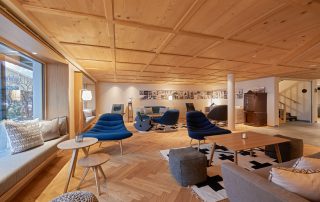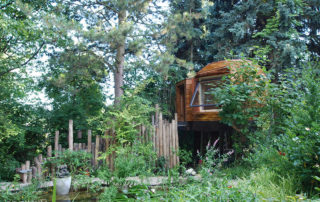In this future school prototype, innovative technology, sustainable resources management, purposeful communication and progressive pedagogical principles are reflected in the interior architecture. The use of natural colours and sustainable materials along with white lab furniture serves as the main focal points of this engaging learning space.
Divided by partitions, the plaza called the Meeting Point and the conference room called the Stage, which is used for presenting new projects and research results, can be combined, as desired. The Lab – a dedicated space for investigating and experimenting with robotics – and the Studio – which functions as a television/radio studio equipped with a green screen – support the students’ investigative and creative pursuits. The connecting link to all functioning areas is the Living Room area, a light-flooded and open, flexible space, where students can study in a relaxed environment. The flexible, custom wooden modules, which form the stages and living room area, allows for greater versatility in the use of this space. The clear lines and simple furnishings create a natural, relaxed atmosphere, thereby inspiring learning.
What makes this project one-of-a-kind?
Completely new approach to learning spaces. A prototype for future learning integrated in an historic environment.
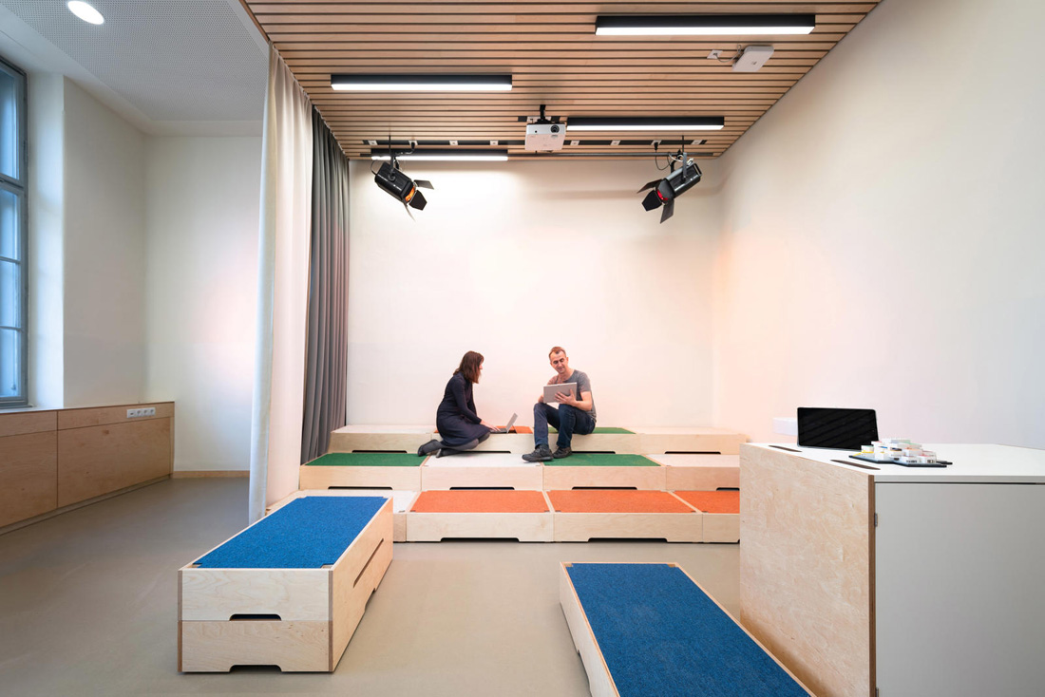
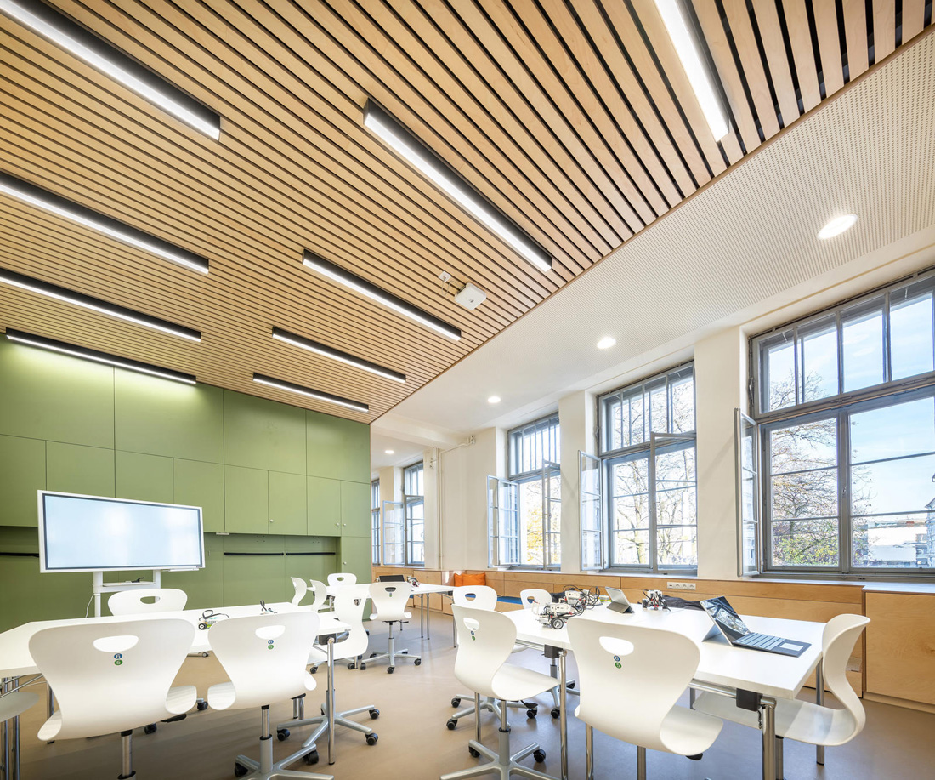
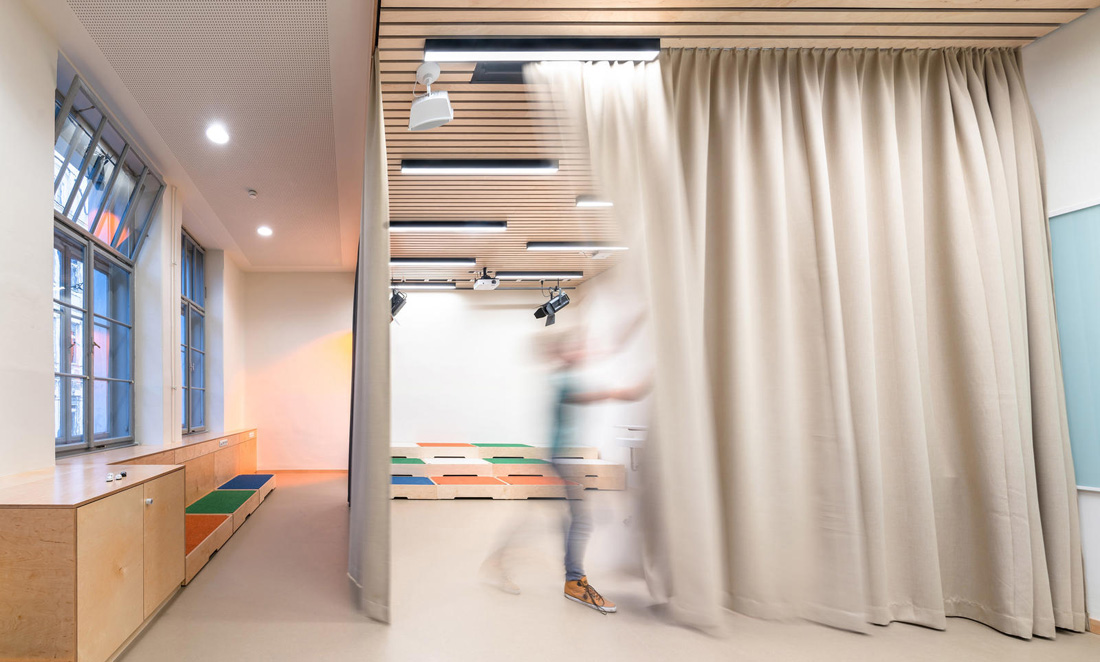
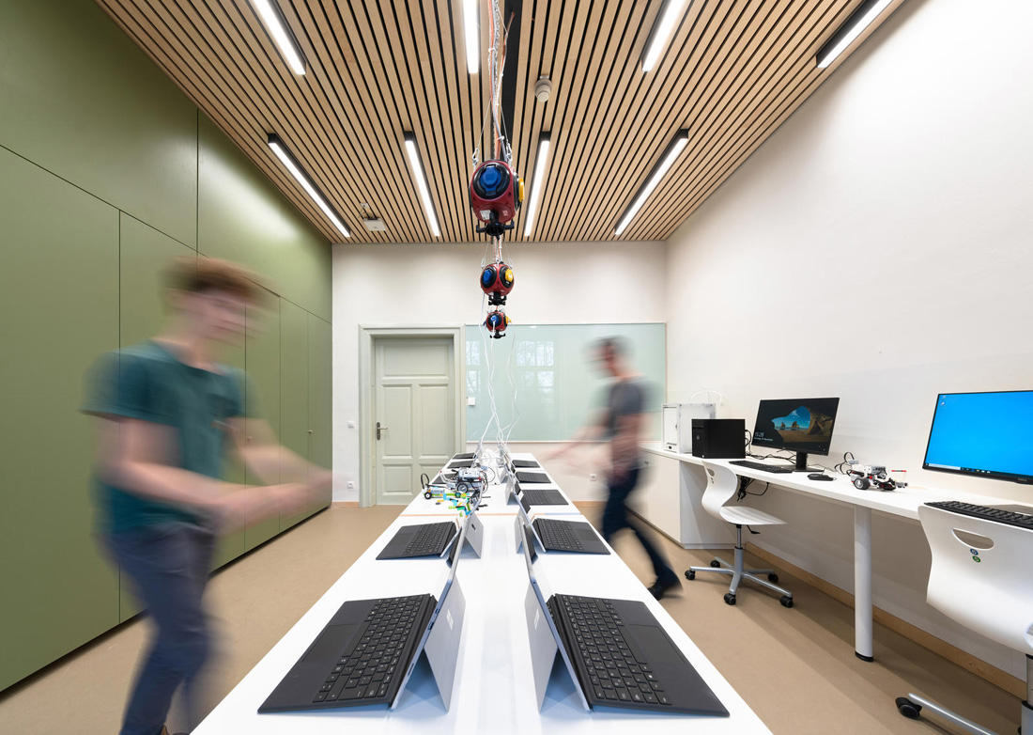
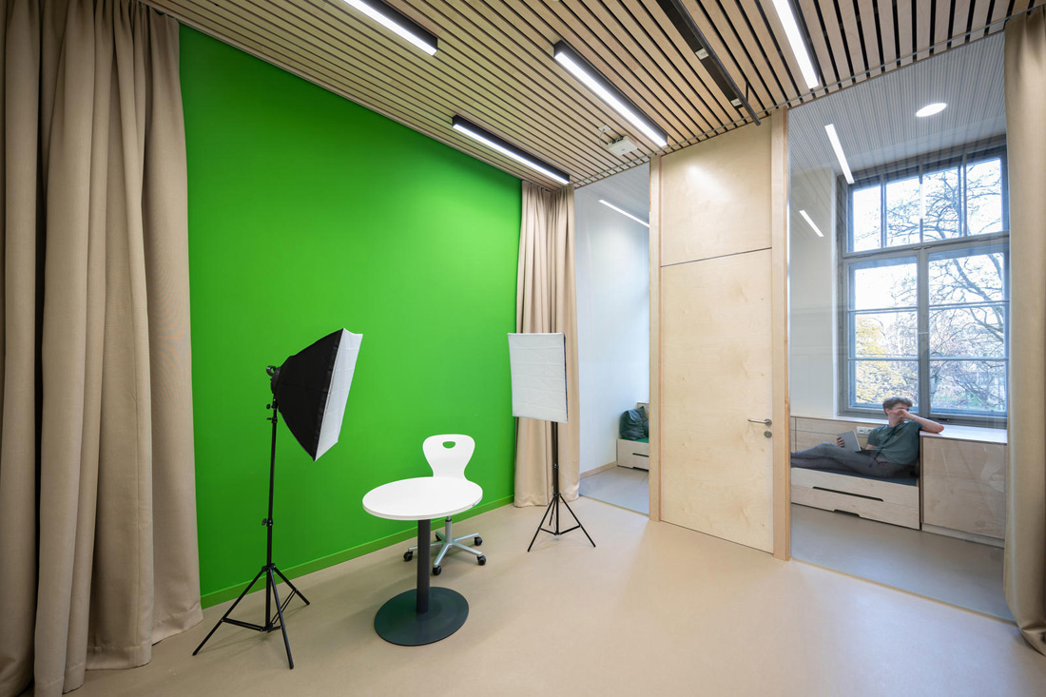
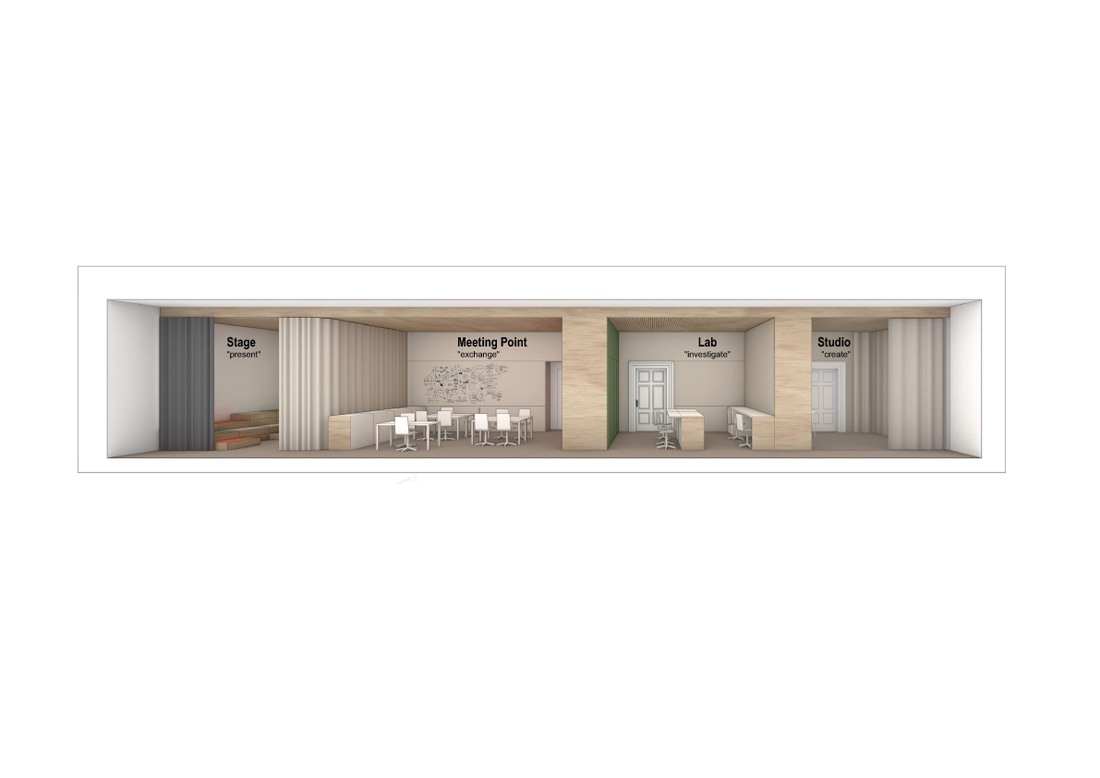
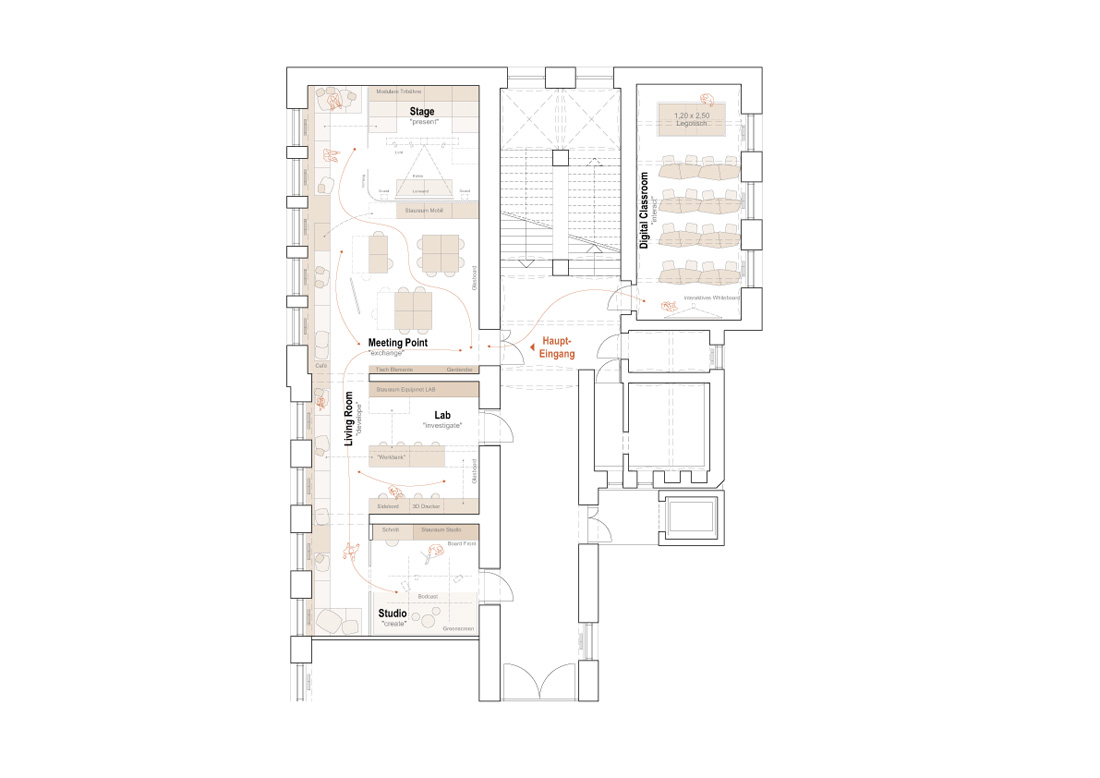
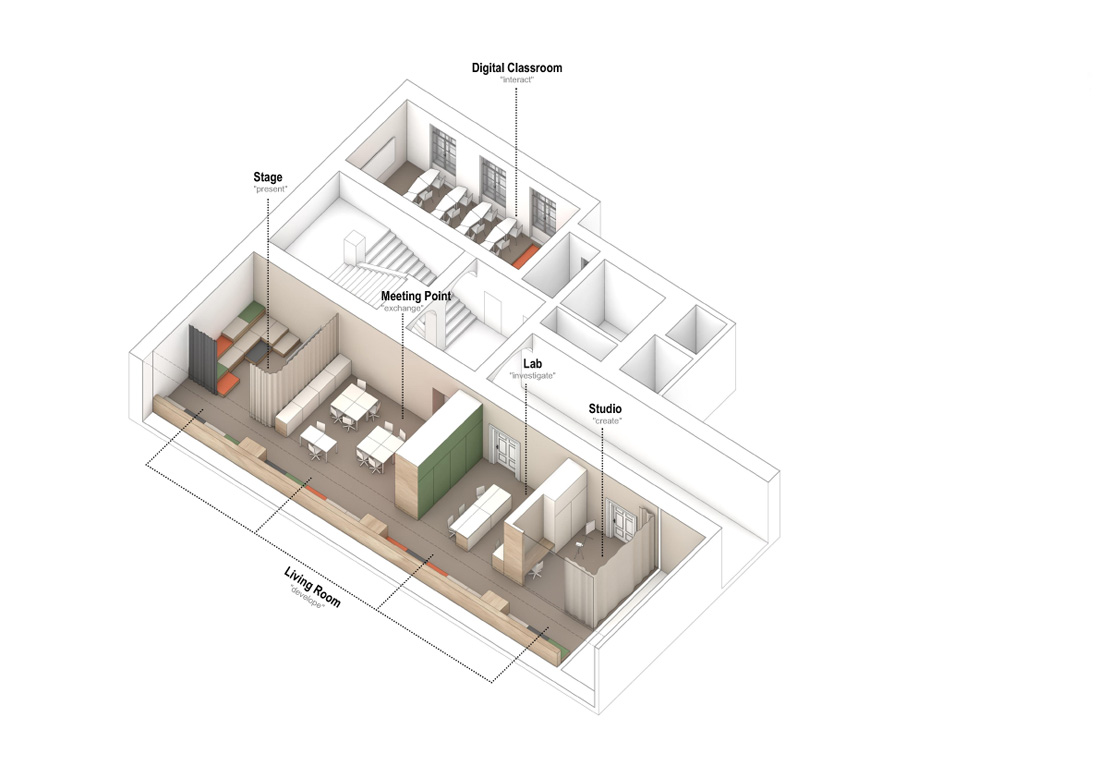

Credits
Interior
Tritthart + Herbst Architekten in collaboration with Doris Dockner
Client
City of Graz – Abteilung für Bildung und Integration
Year of completion
2020
Location
Graz, Austria
Total area
170 m2
Photos
DI Roman Bönsch, Vienna
Project Partners
Main contractor
GBG Gebäude- und Baumanagement Graz GesmbH
Other contractors
PLATEAU – Architektur & Statik, Deutschmann GesmbH, Schatz Objekt GmbH, Mayr Schulmöbel GmbH, ERS Elektroanlagen GmbH, Metallbau Trummer GmbH & Co KG


