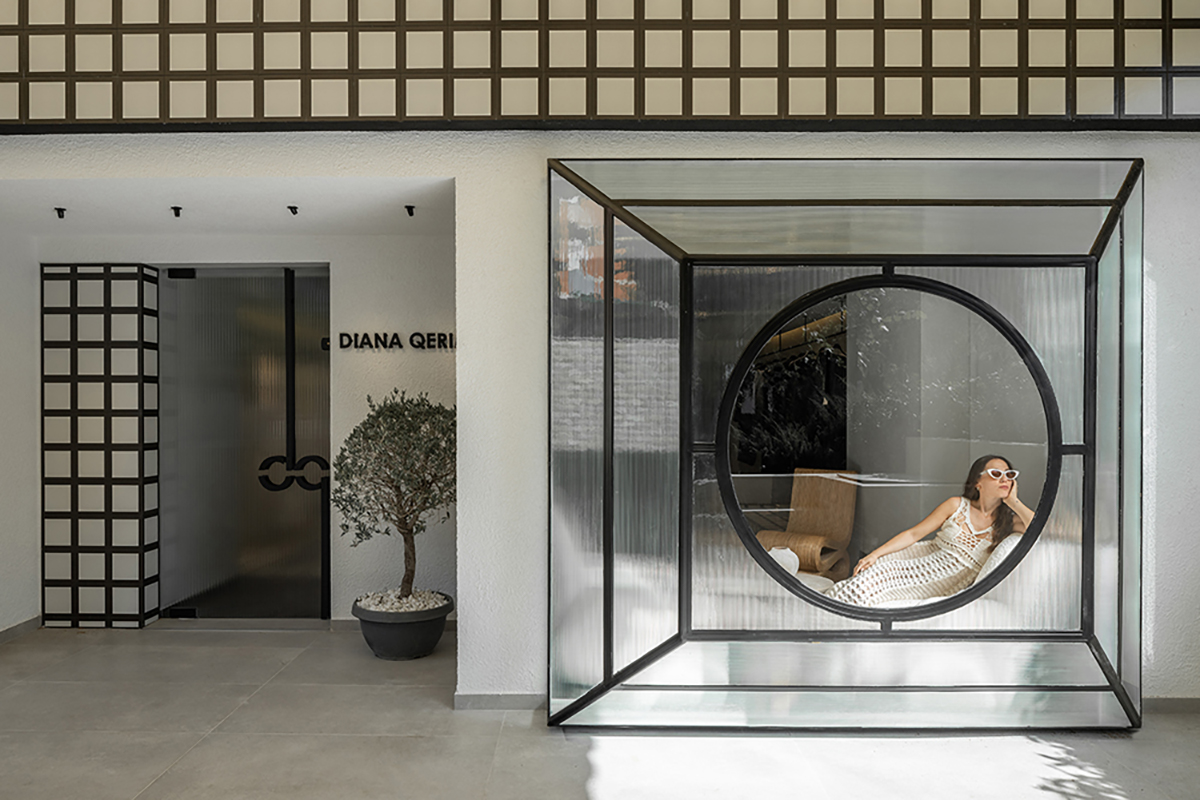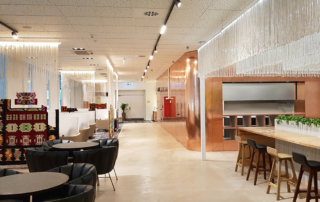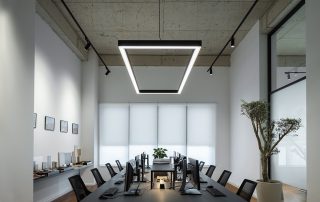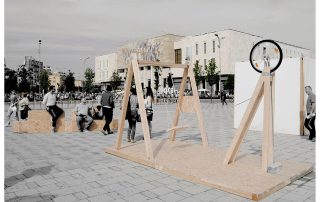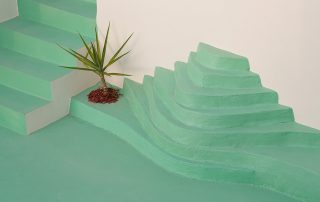From the showrooms to the stores, fashion needs architects. DQ showroom is located in Pristina, Kosovo. The place is transformed from a gloomy place without light into an open and minimalist space. The aim was to interpret the identity of a brand and transform it into an architectural space. In an area of 120 m2, they created a showroom that can highlight the product – elegant and modern clothing for women. The main materials are concrete, wood, tiles and fluted glass. The main colors used are neutral colors, colors that with light and wood elements give warmth and create harmony. The facade of the store is treated with an elegant design that is quite special and by saying special it means that is the first thing that stimulates the curiosity of passers-by. It has a noble facade processed with fluted glass which dominates on the outer front side, along with black and white tiles creating an original design. As the glass surface has concave and convex patterns, it can block the line of sight from the outside but does not affect light entry. It will refract light regularly along the concave and convex vertical lines, creating a hazy beauty. The entrance part begins with a fairly large courtyard, creates a feeling of greater space and creates a more representative entrance.
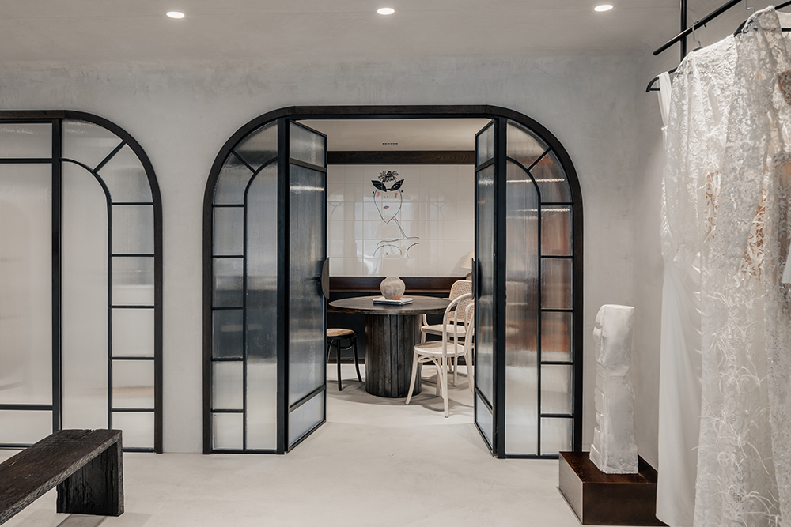
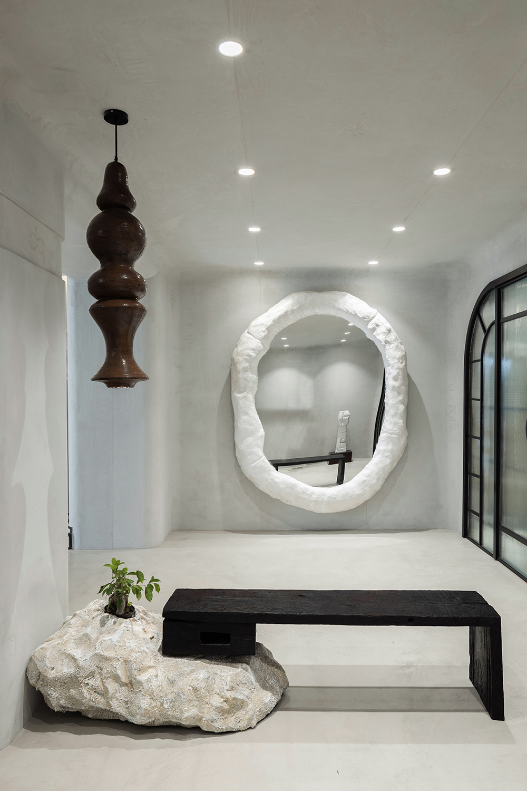
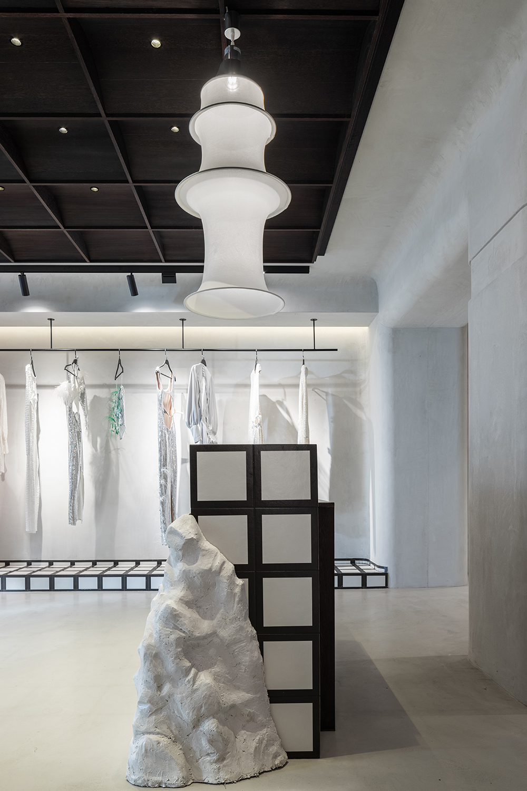
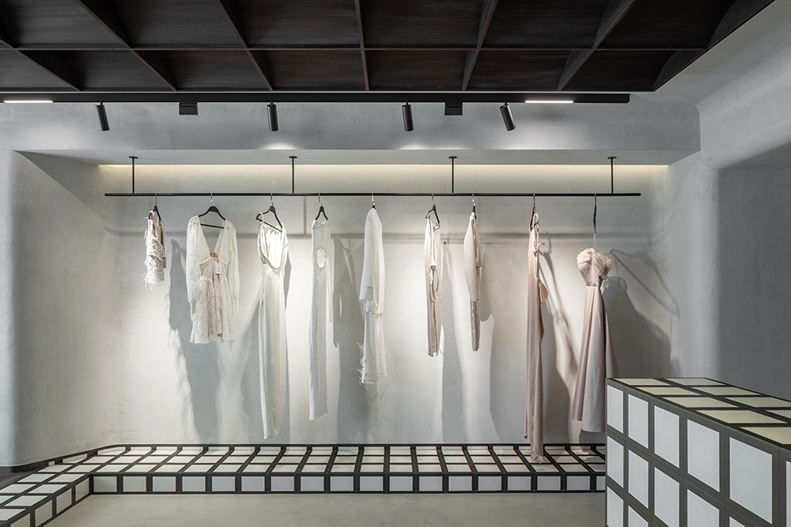
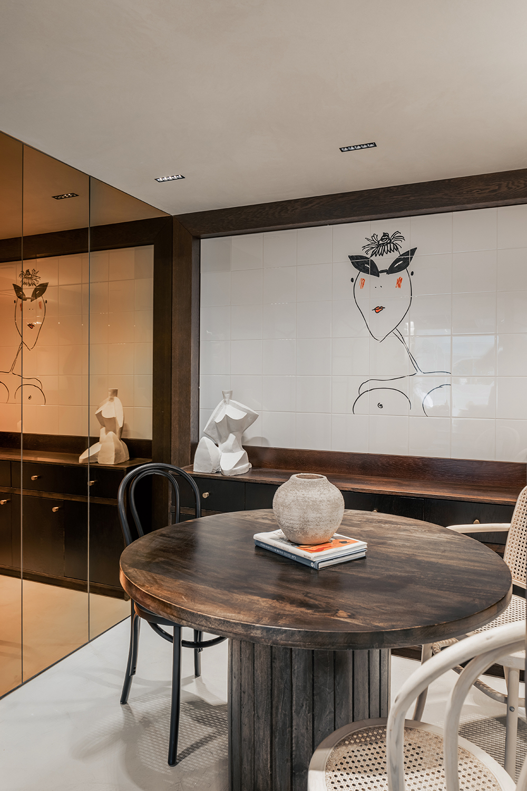
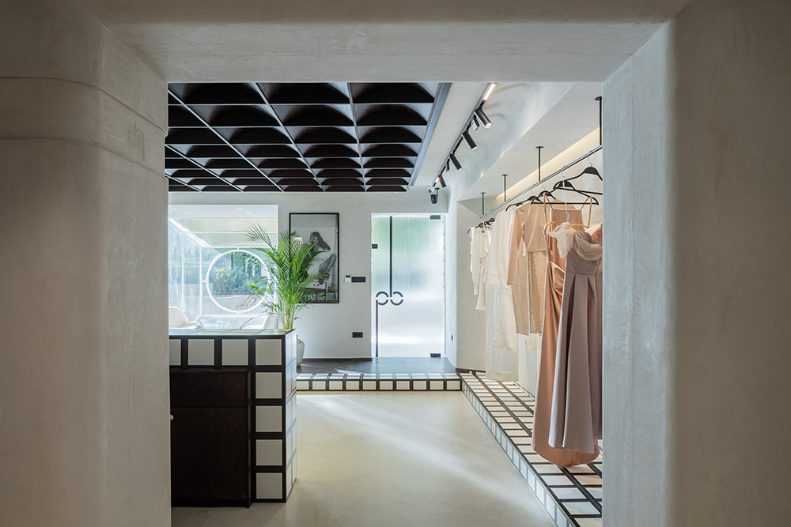
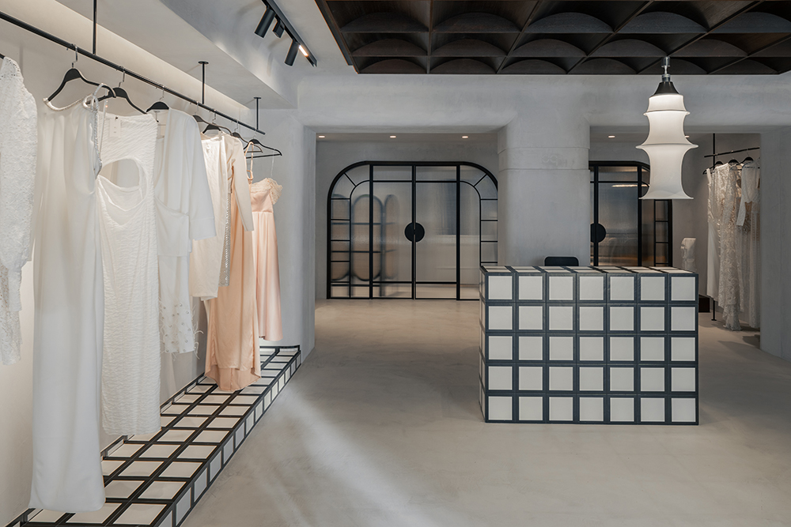
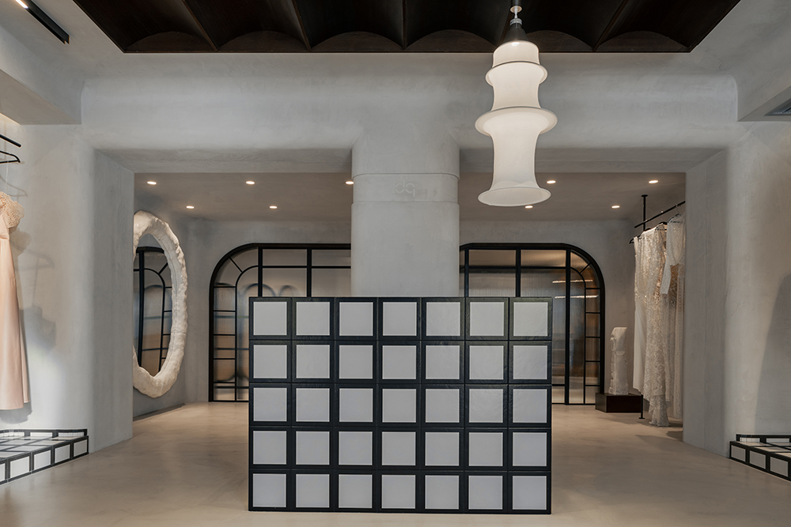
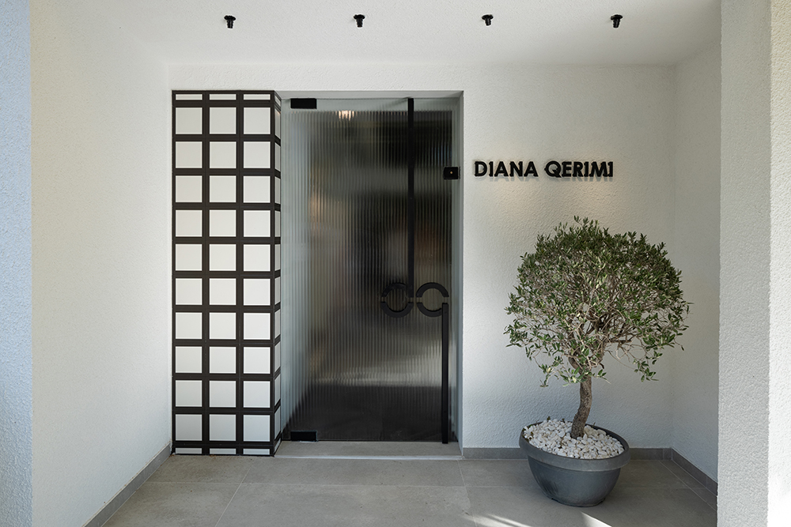

Credits
Interior
NOMMA studio; Sokol Belegu; Granit Avdimetaj; Gojart Shatri
Client
Diana Qerimi
Year of completion
2022
Location
Pristina, Kosovo
Total area
100 m2
Photos
Leonit Ibrahimi
Project Partners
Mutina, Artemide


