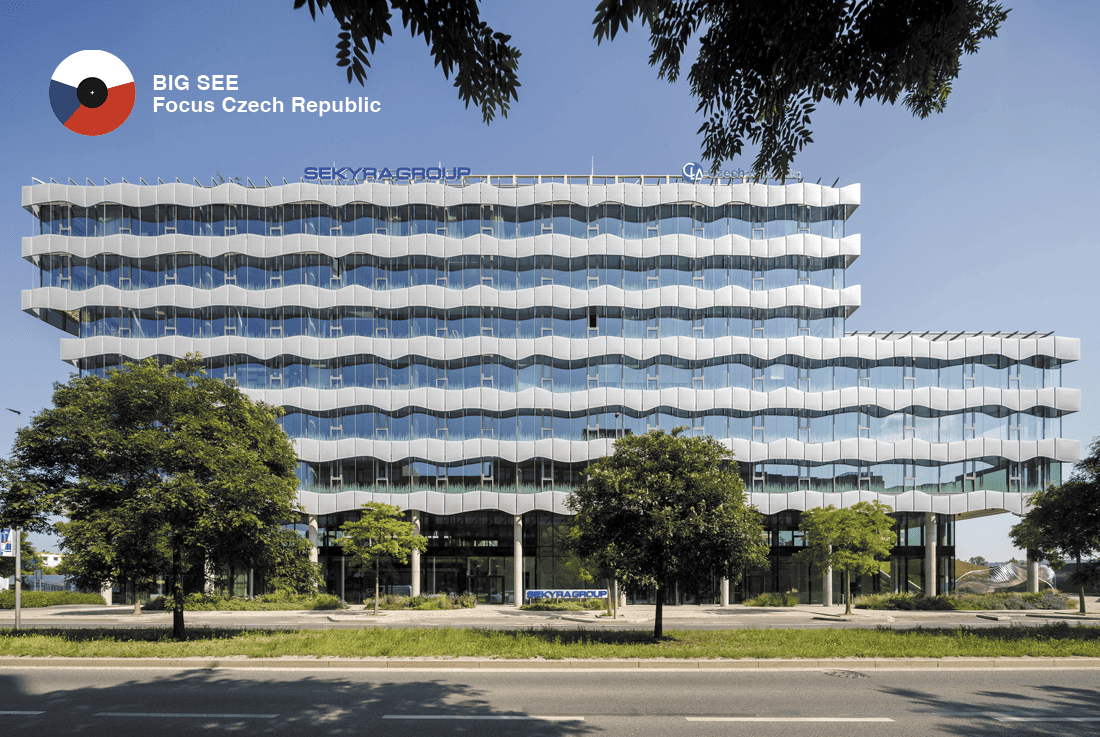3 Questions for the AI Design Team
Q: What was your main vision when designing the Rohan Office Building, and how did you want it to speak to the urban context of Rohanského nábřeží?
A: The main goal was to fulfill the client’s brief by maximizing the potential of the given site and space. The exact form and shape of the building were largely determined by the urban context and its limitations. We had to respect height restrictions and ensure that the structure would not overshadow adjacent buildings. Another essential task was to organize the internal layout to support the building’s main functions while responding to its surroundings along Rohanské nábřeží and the approach to Rohan Island. The design became an integral part of the broader street context and overall master plan for the area. Within these parameters, we sought to make the most of the usable area by accommodating commercial spaces on the ground floor and open office spaces above. We placed great emphasis on views—particularly toward Prague Castle—and incorporated terraces that provide outdoor recreational areas for the building’s occupants. These elements help connect the architecture to its urban environment while enhancing the everyday experience of those working inside.
The design became an integral part of the broader street context and overall master plan for the area.
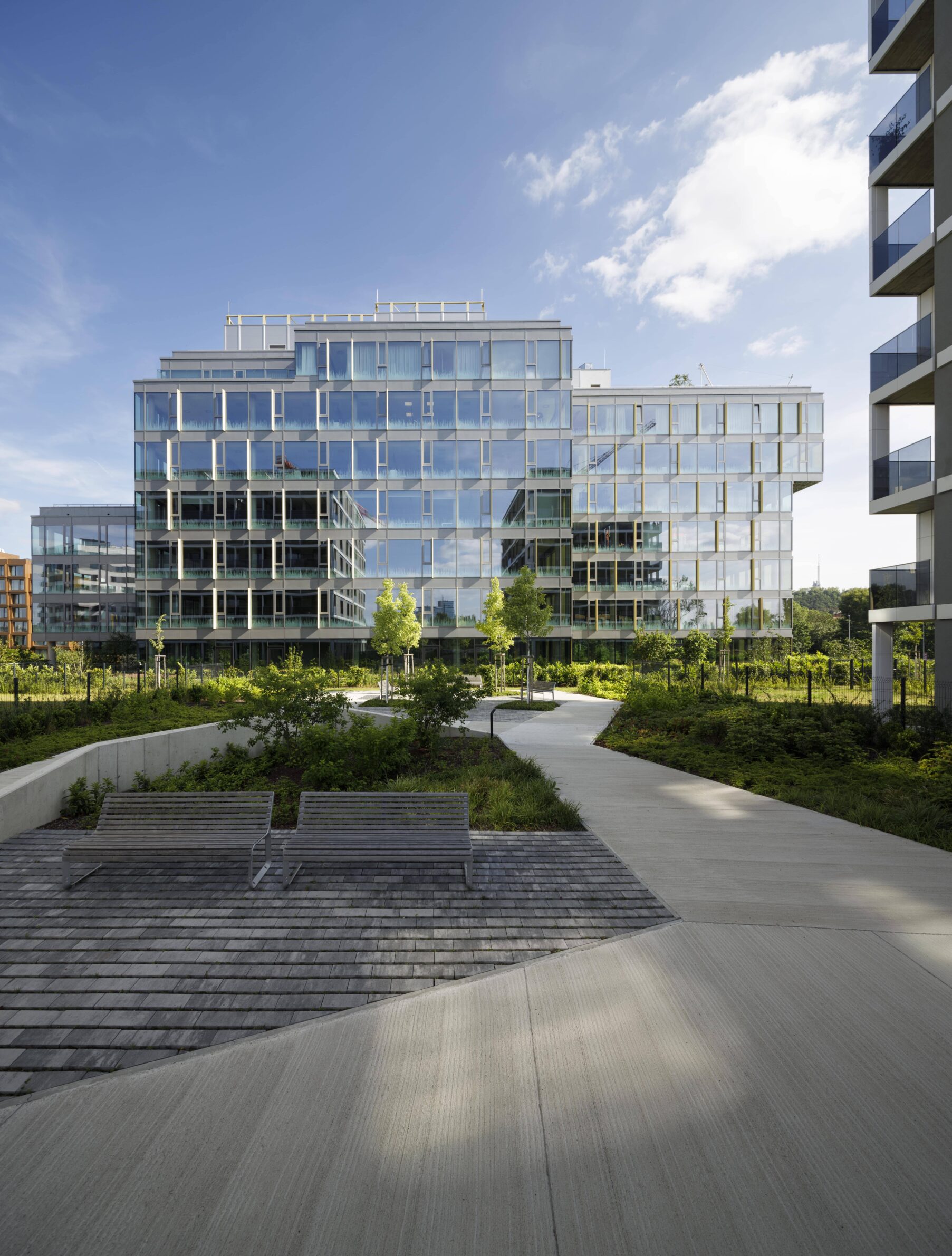
Q: In your design process, how do you balance the technical performance of materials with their emotional and sensory impact on users, and how do you make sure that, despite the building’s scale, it remains approachable and friendly to people?
A: In every project, technical performance forms the foundation of architectural design, as architecture is ultimately about creating functional, durable spaces. However, materials are not only technical components—they also shape how people experience and feel within a space. Each material must be understood in terms of its tactile quality, appearance, and impact on the living environment. An architect must therefore consider technical efficiency, aesthetic quality, comfort, and ecological responsibility simultaneously. All materials should comply with contemporary principles of sustainability—such as recyclability, potential for reuse, and reduction of CO2 emissions—while also feeling approachable and “friendly” to people. This dual focus ensures that even large-scale buildings maintain a sense of warmth and human connection through thoughtful material selection and detailing.
Our goal was to create a structure that reflects its location and enhances the quality of life for those inside. We wanted to provide generous views and a strong visual connection to the surrounding landscape, while also protecting users from excessive heat and glare.
Q: In many cities office buildings risk becoming generic. What makes this project specific to its place, and not something that could be built anywhere?
A: From the beginning, we were determined not to design a generic building that could exist anywhere. Our goal was to create a structure that reflects its location and enhances the quality of life for those inside. We wanted to provide generous views and a strong visual connection to the surrounding landscape, while also protecting users from excessive heat and glare. To achieve this, we designed a system of suspended external shades—initially referred to as “clouds,” though the client later called them “water.” These sculptural elements filter sunlight and significantly reduce heat gain through the glazed facade, contributing to both comfort and energy efficiency. Additionally, a special glass film was applied to the lower sections of the facade to enhance safety and limit the penetration of warm light. Together, these features create a building that feels open and light, yet remains specific to its site and climate—rooted in the character of Prague rather than replicable elsewhere.
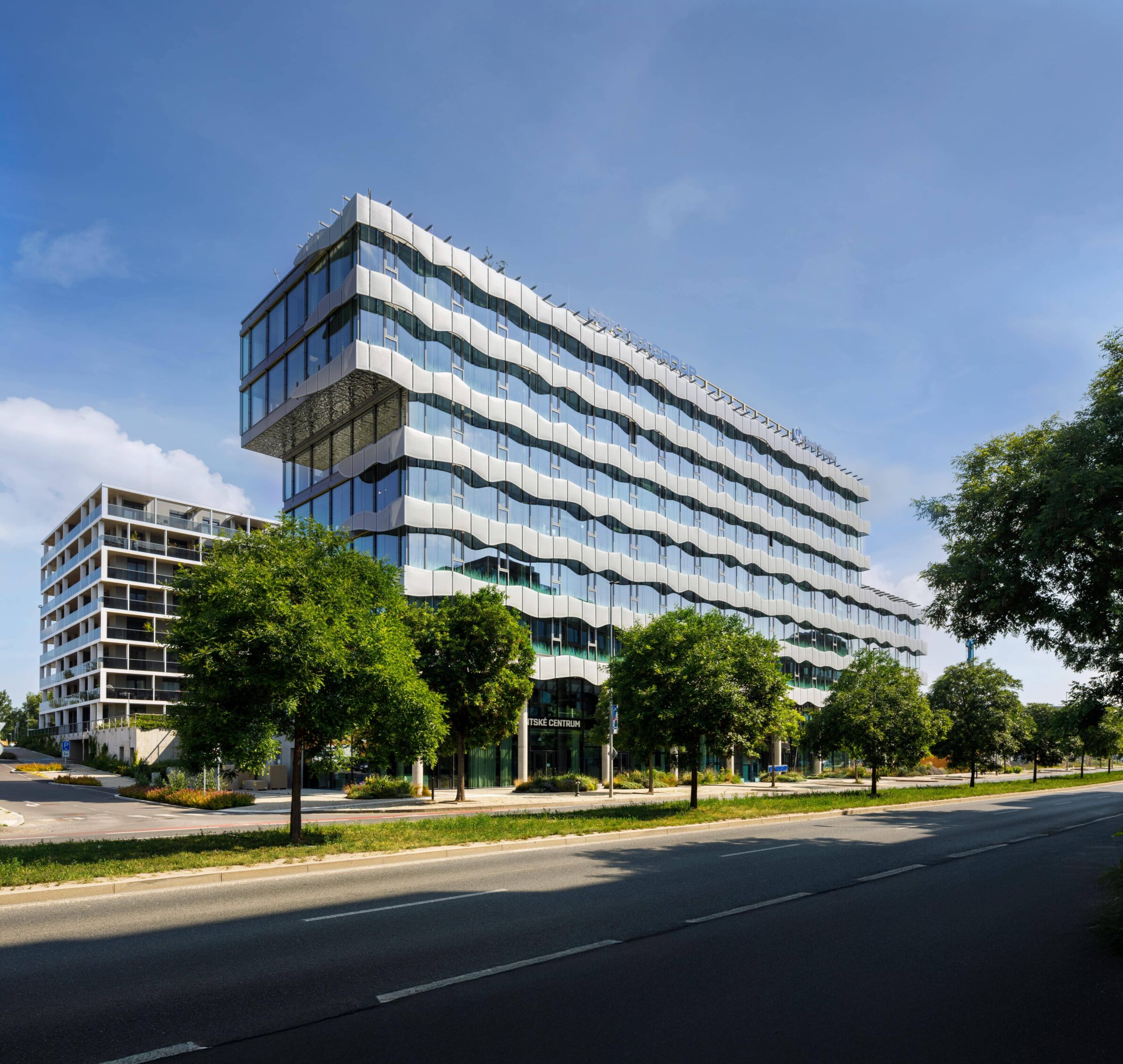
About Rohan Office Building
The building’s architectural design envisions a modern eight-story office structure with approximately 10,000 m2 of floor space, harmonizing with its surroundings. On the northern side, where the terrain rises to the second floor, the underground parking entrance is discreetly integrated, alongside a garden providing outdoor seating. The facade features a fully glazed modular design, accented with wavy, perforated aluminum shading elements in silver from the third floor upward.
The building’s base, including the second floor, is recessed 2.8 meters from Rohanského nábřeží Street, creating a grand entrance framed by columns. The fully glazed ground floor, with no operable windows, features a main entrance with a unique glass carousel door shaped like a truncated cylinder and finished with a reflective metal surface. This reflective detail is echoed on the underside of the eighth-floor cantilevered slab.
Inside, the lobby boasts a 3D backlit Corian wall, complemented by Lasvit-designed glass and light tube installations. Black facade profiles on the first two floors contrast with the upper levels. From the third floor upward, the facade responds to orientation: a fixed shading element on the south, exterior blinds on the west, vertical lamellas on the north to block the setting sun, and no shading on the east. This fully glazed design balances abundant natural light with energy efficiency, minimizing cooling costs.
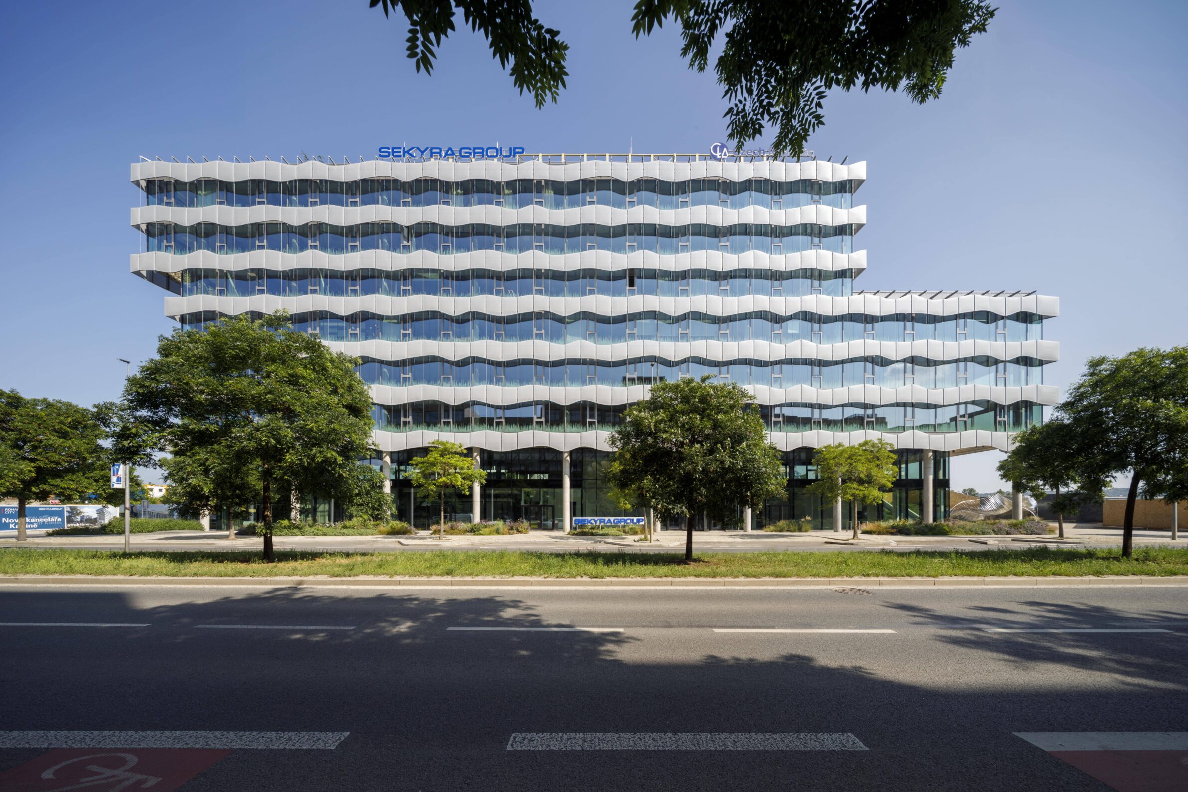
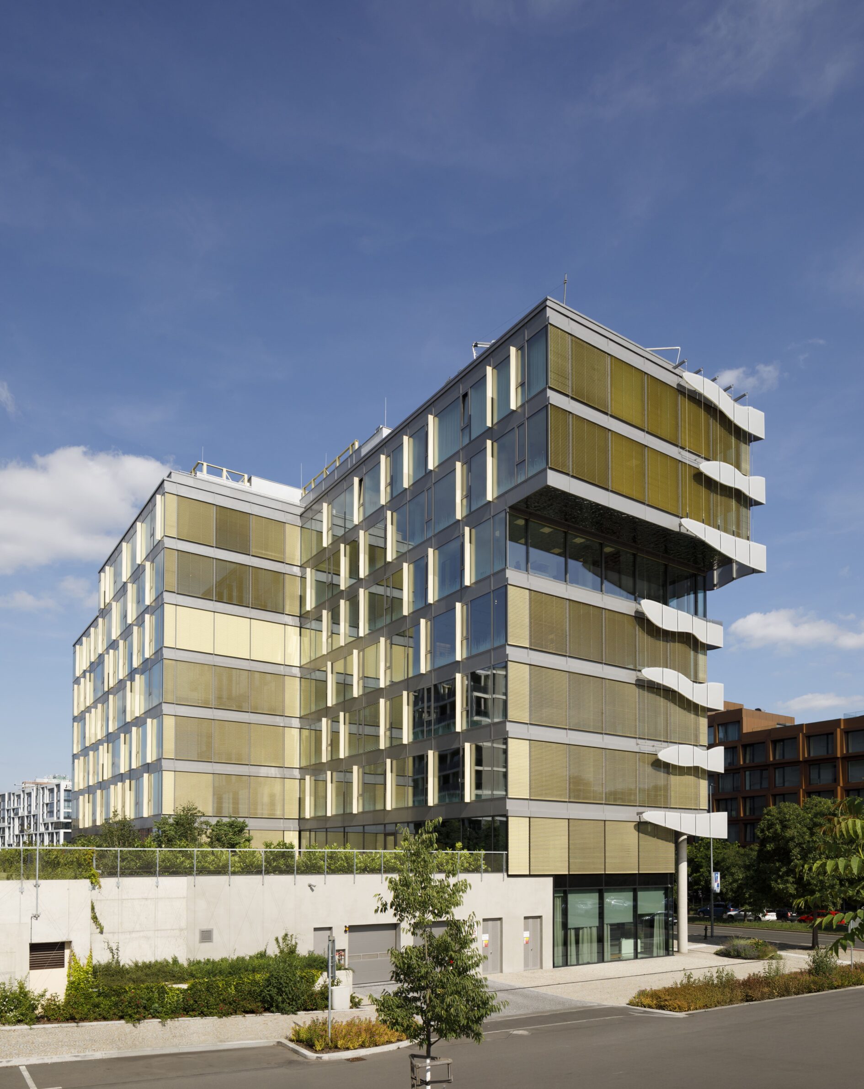
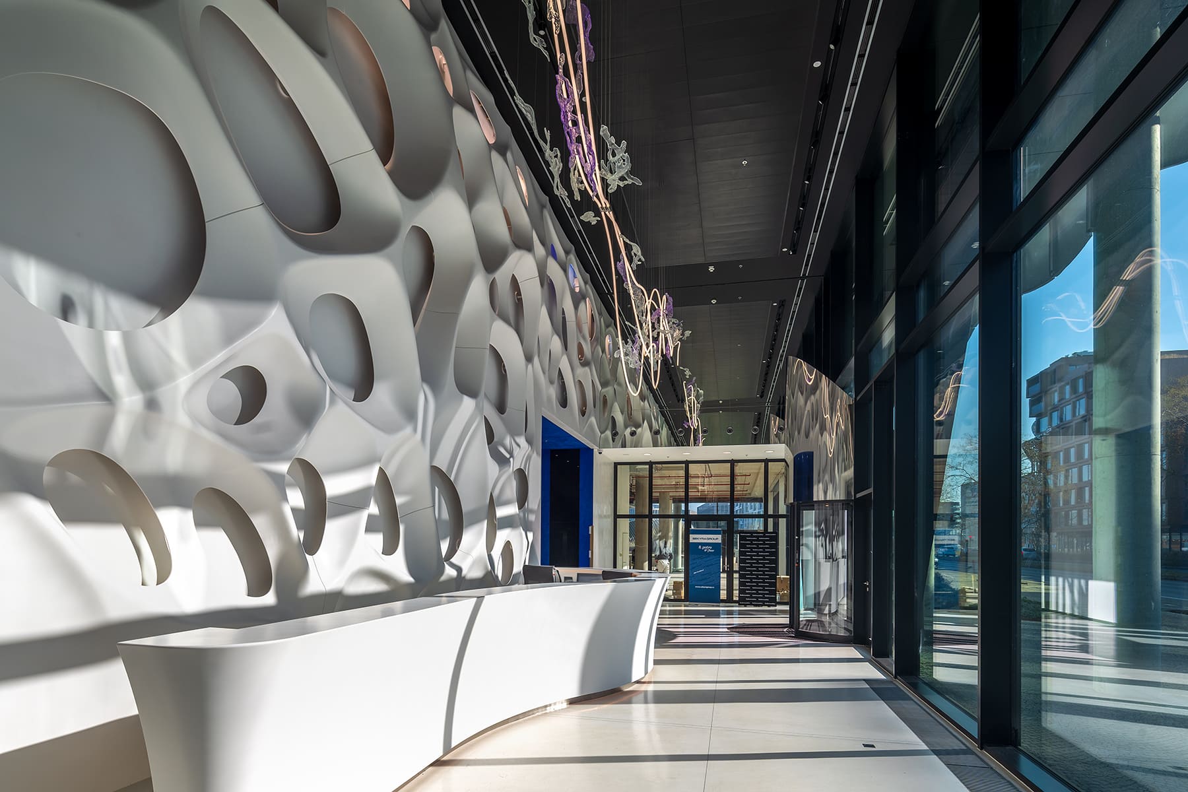
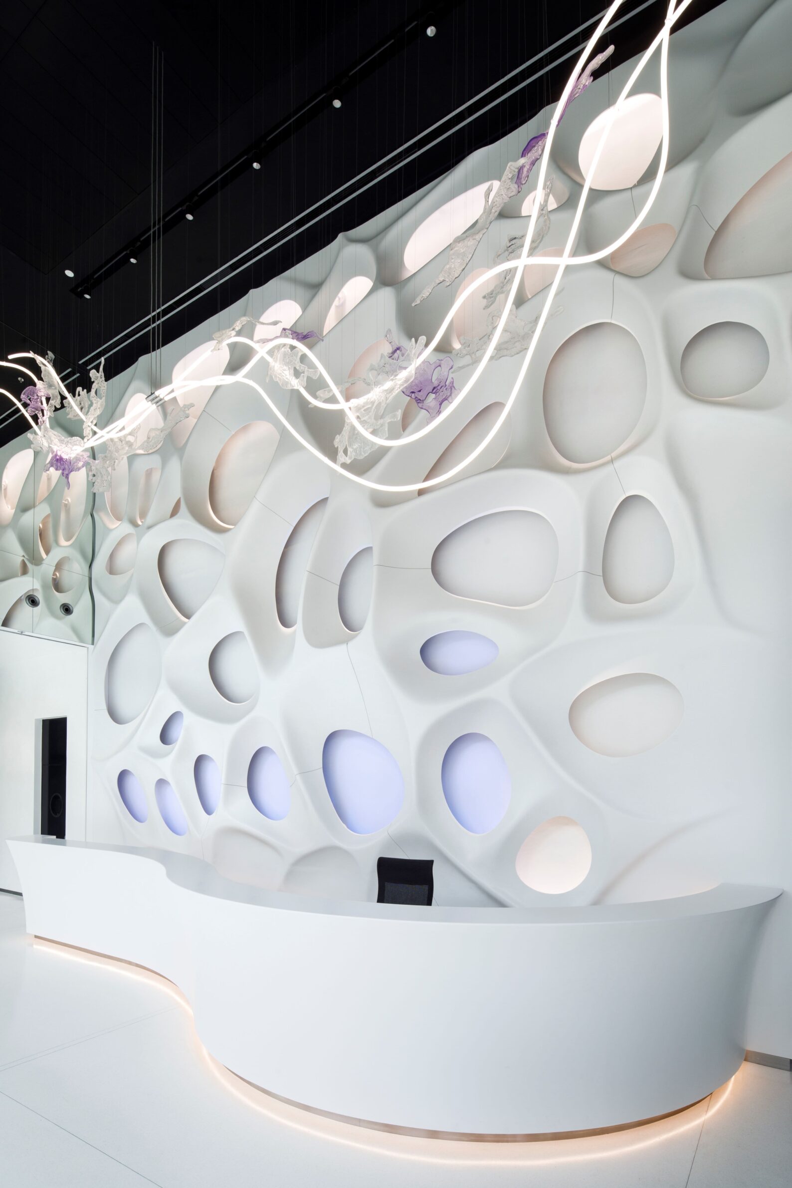
AI Design Team
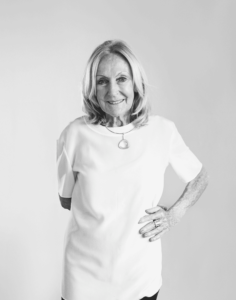
Eva Jiřičná
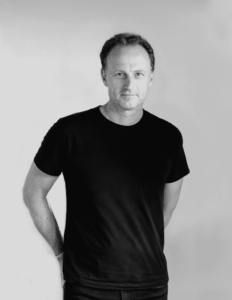
Petr Vágner
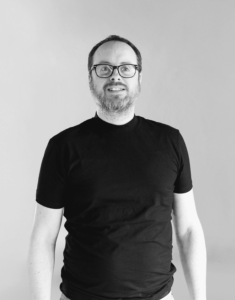
Jura Bečička
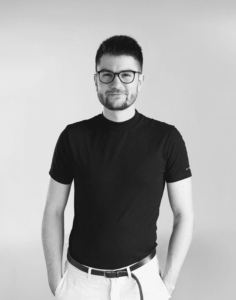
Filip Gottschalk
AI Design – Architecture Interior Design is one of the leading architectural studios in the Czech Republic, founded by Eva Jiřičná and Petr Vágner in 1999. Since its inception, the studio has become synonymous with unique architecture that combines creativity with meticulous craftsmanship and unwavering attention to detail. The firm collaborates with a diverse range of clients, including leading developers, private investors, governmental institutions, and the public sector. Its portfolio spans the full spectrum of architectural works, encompassing the design of public and private buildings, the renovation of historic sites, and the creation of distinctive interiors, public spaces, bridges, exhibitions, and furniture designs. The studio is known for its comprehensive approach that integrates innovative design with functional excellence.
Project
Rohan Office Building
Studio:
AI Design
Year of Completion:
2024
Location:
Prague, Czech Republic
Edited by:
Tanja Završki


