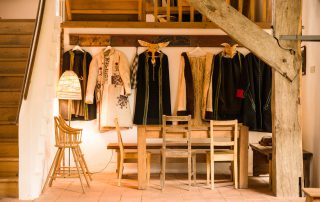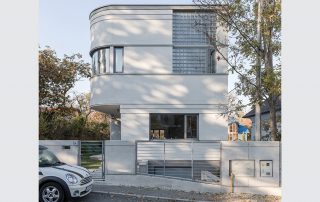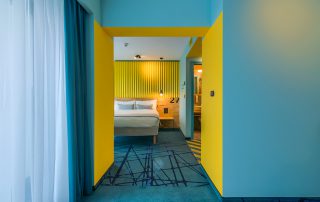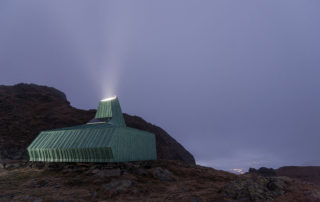With the new center buildings, the community of Derendingen wants to give itself a new middle ground by incorporating the existing buildings. To integrate the planned usage program into the context, the proposed urban development oscillates between a compact consolidation of all three areas of use in favor of generous outdoor spaces and a differentiated form of the structural shell and its surface design as a reference to the surrounding buildings. Due to the vertically structured facades in exposed concrete and glass, the building parts enter into a dialogue with each other and connect the uses into a whole. This vertical level is overlaid with a horizontal principle of order through the offset of the window levels in the base floor and the designation of window pockets. The result is a building structure that offers a dignified and ordering framework for the existing solitary buildings. Because of its urbanistic setting, it forms three squares of different quality.
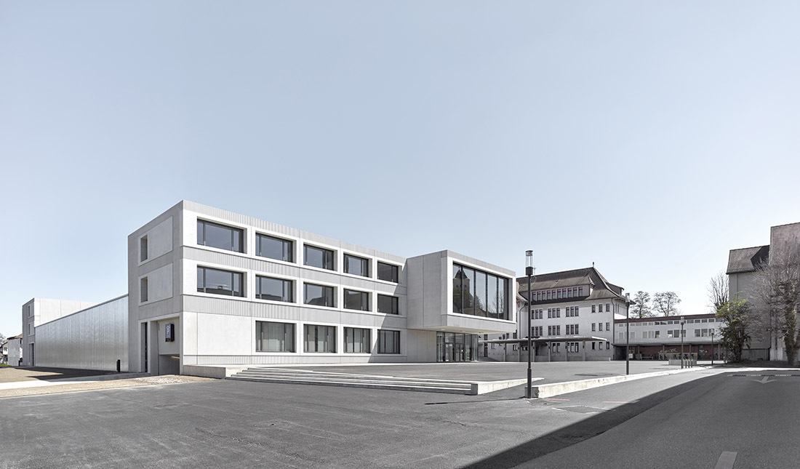
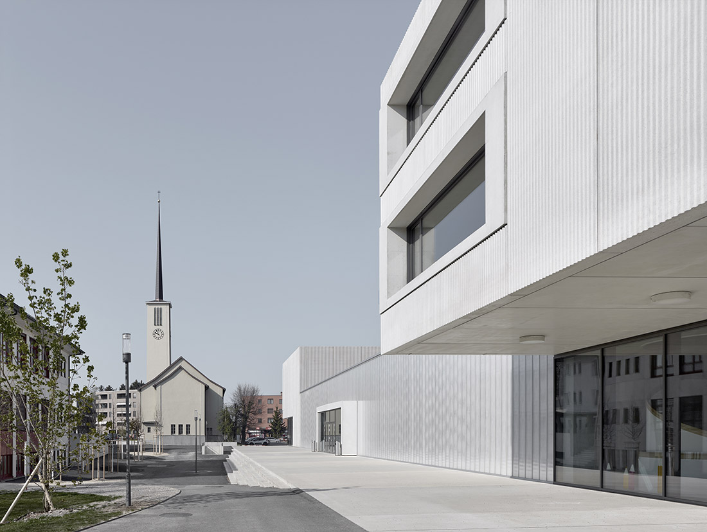
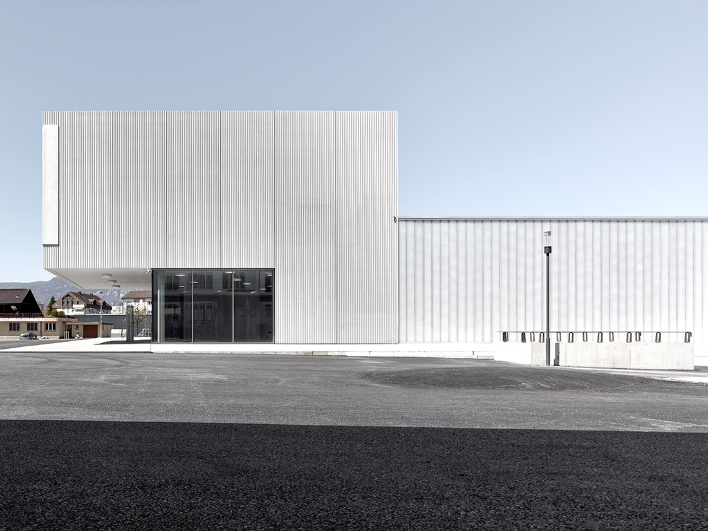
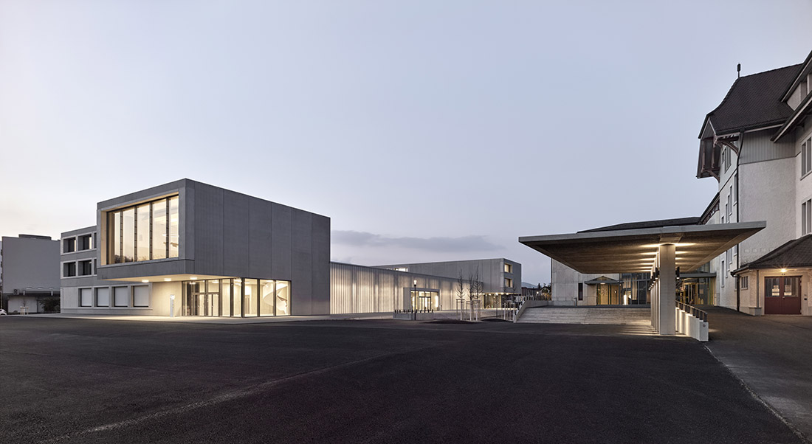
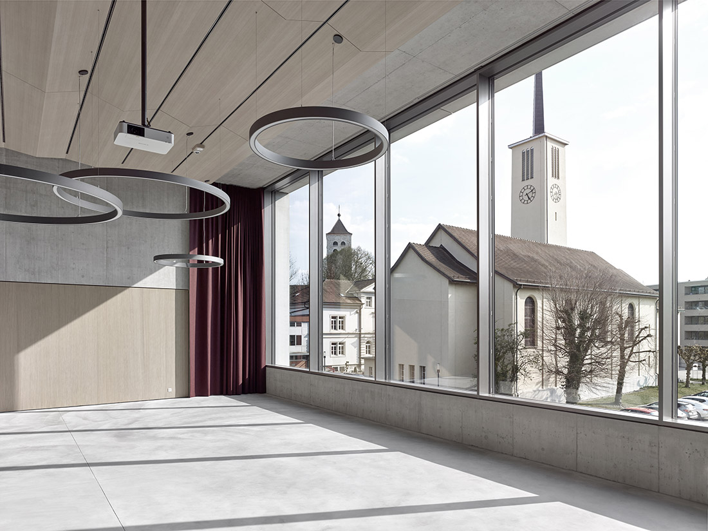
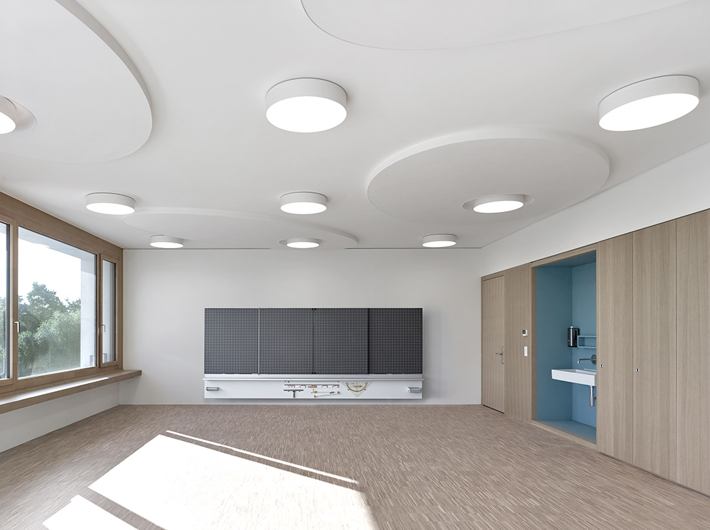
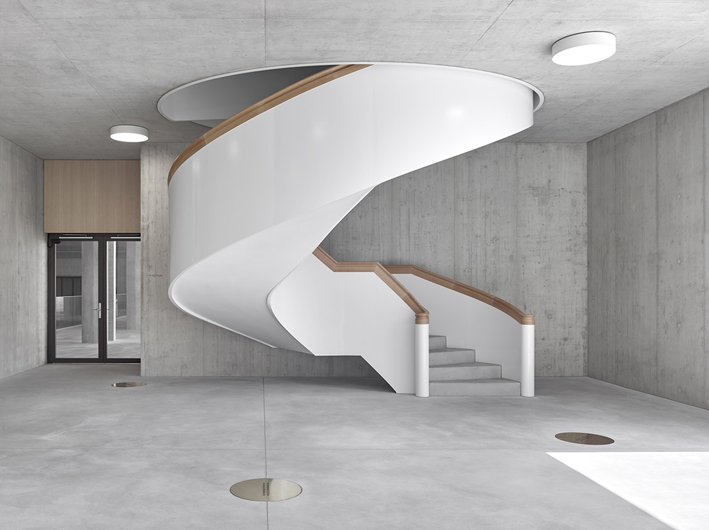
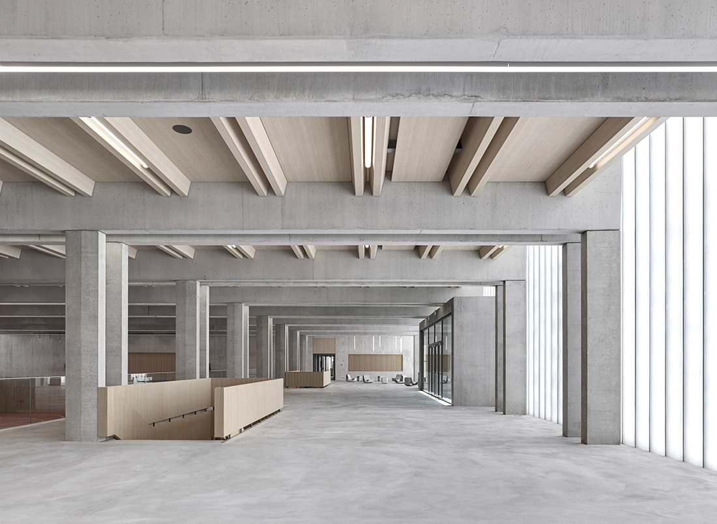
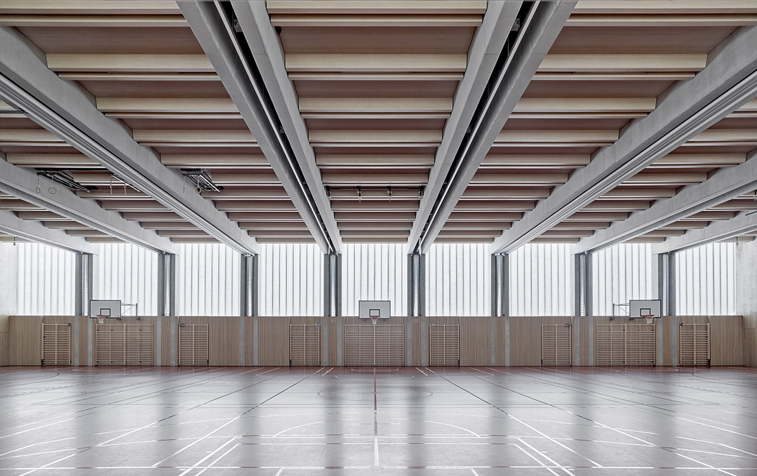
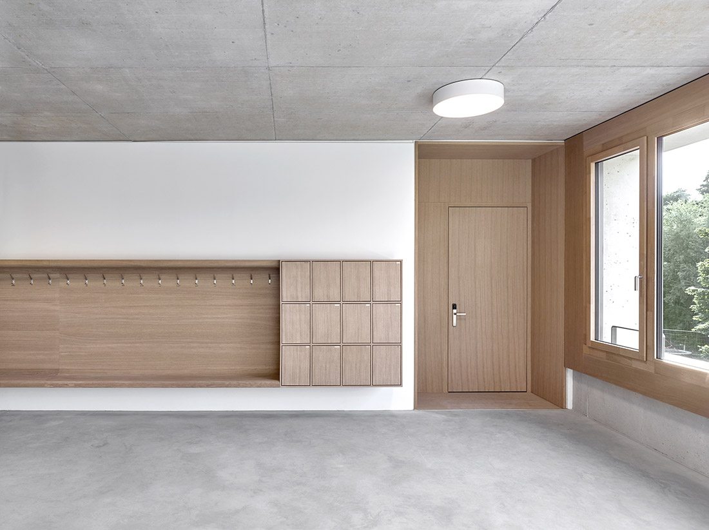
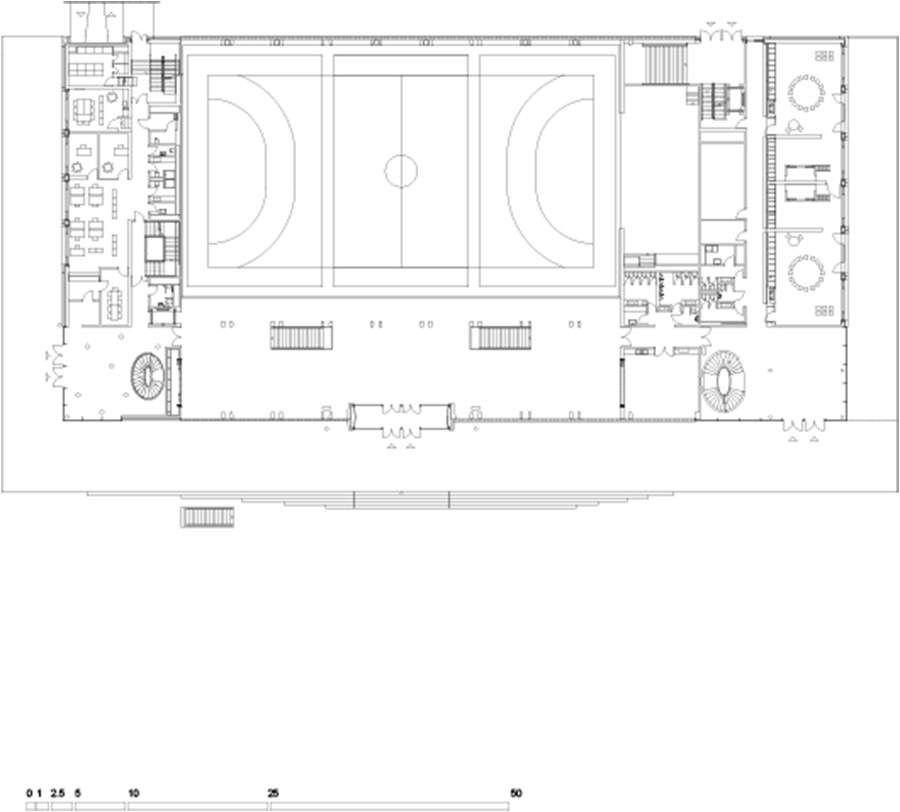
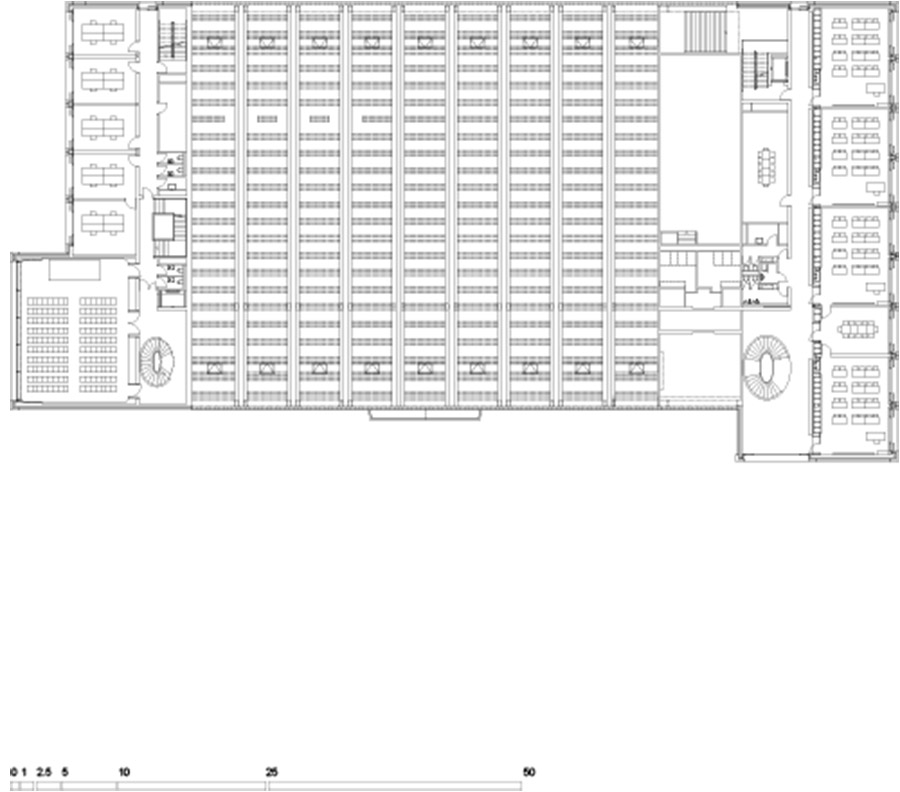
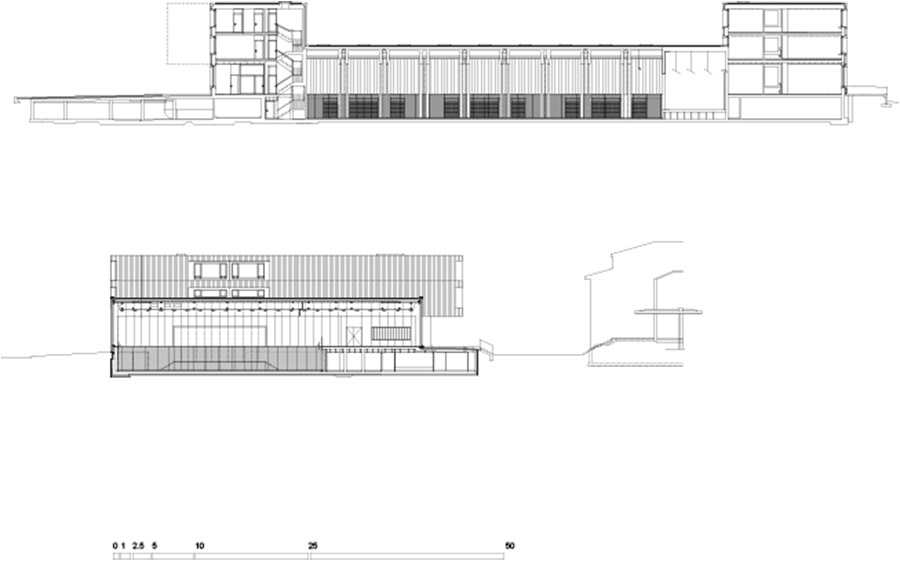

Credits
Architecture
ern+ heinzl Architekten
Client
City of Derendingen
Year of completion
2021
Location
Derendingen, Switzerland
Total area
9.934 m2
Site area
11.255 m2
Photos
Stefan Müller Fotografie
Project Partners
Site supervision: Baumanagement Jaeger Baumanagement AG
Structural engineer: WAM Planer und Ingenieure AG
Infrastructure: WAM Planer und Ingenieure AG
Services engineer: Enerconom AG
Building physics: Walther Bauphysik AG
Landscape architecture: Bischoff Landschaftsarchitektur



