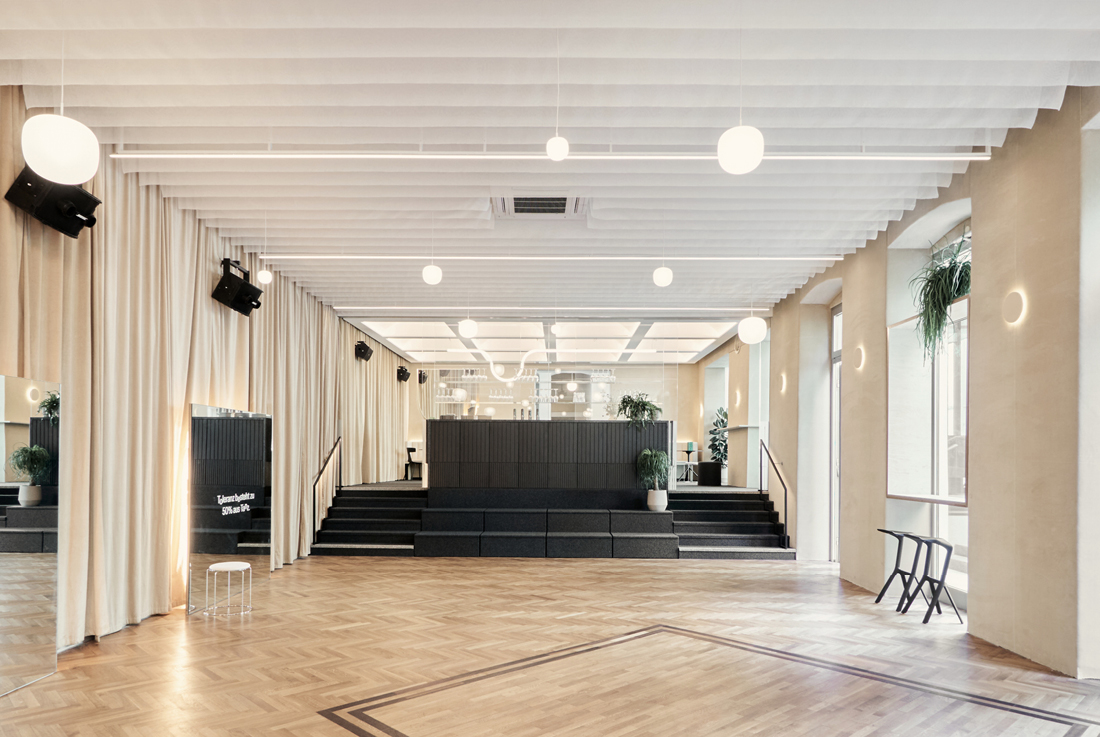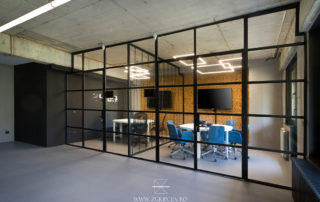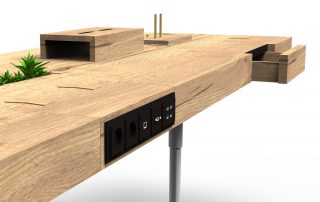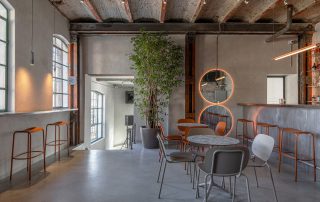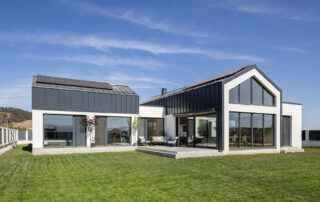The traditional dance studio, shaped by various development phases, featured a partially listed staircase (1892), a dance hall with an adjacent break room (2001), and a modern winter garden extension (2021). The goal was to unify these different styles into a harmonious overall composition through targeted interior design.
A key intervention was the 90° rotation of the counter, which allowed for a more generous connection between the winter garden – previously accessible only via a narrow passage – and the break room. This transformation resulted in a 70-square-meter lounge, centered around a counter made of black natural stone. The counter serves as the focal point, opening toward the break room while being visually separated from the dance hall by its rear glass wall.
In the style of Baroque theater halls, an additional staircase was introduced, leading from the break room down to the dance hall. Integrated seating steps were built in between, functioning as both storage space and a flexible stage surface.
Contrasting with the dark carpet and herringbone parquet, the ceiling surfaces were kept light. In the dance hall, white acoustic panels and 60 suspended fabric panels create a soft, flowing spatial effect. Meanwhile, the previously dark break room is now illuminated by a suspended ceiling consisting of twelve backlit, arched ceiling panels.
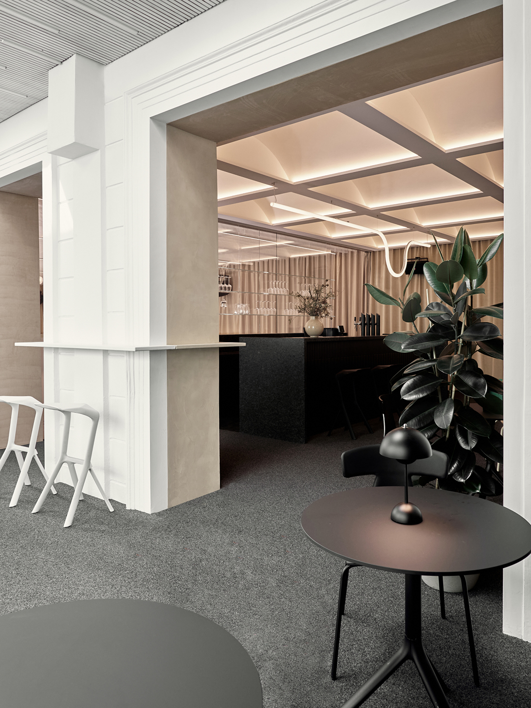
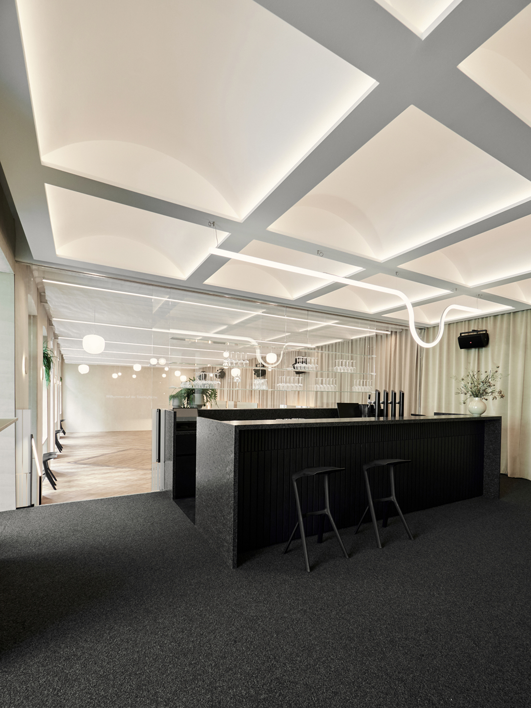
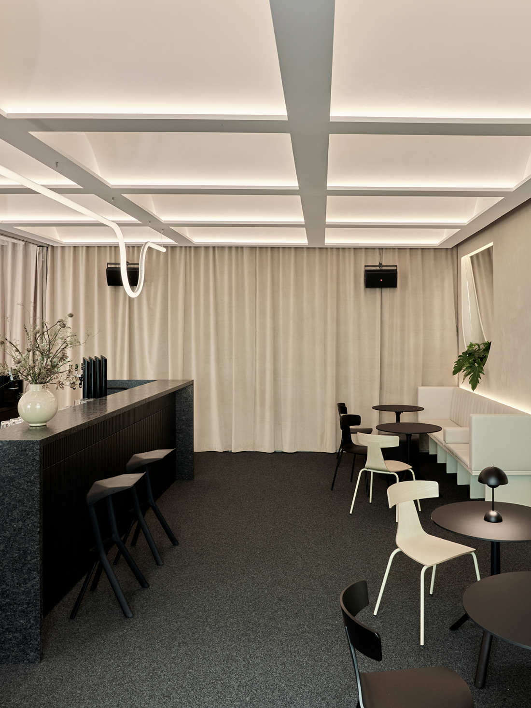
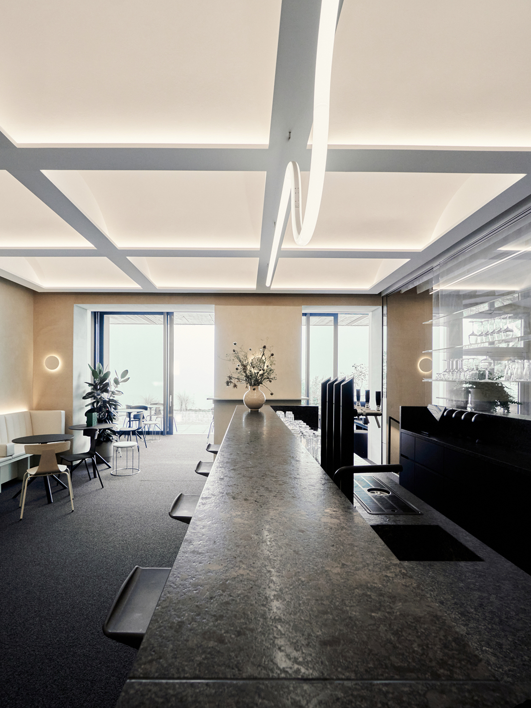
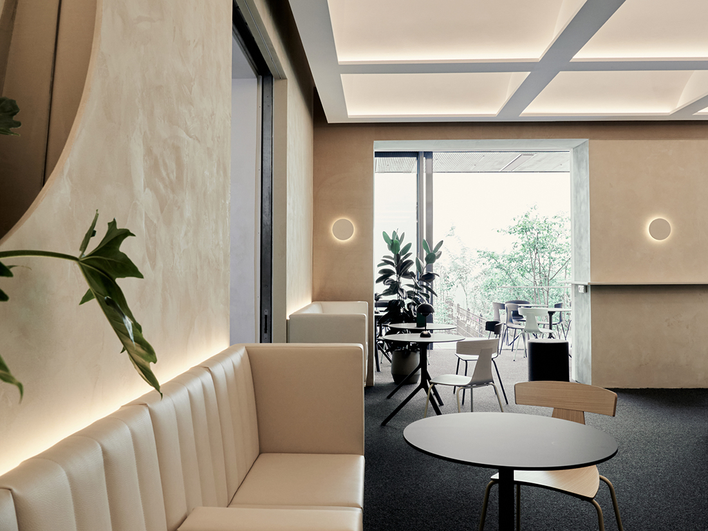
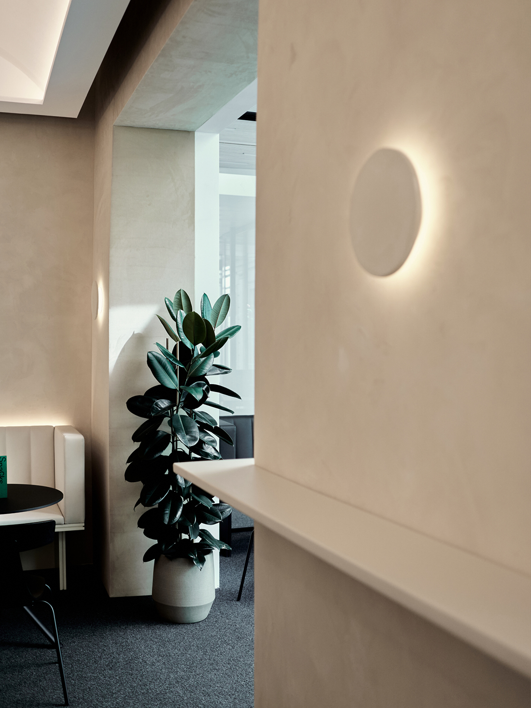
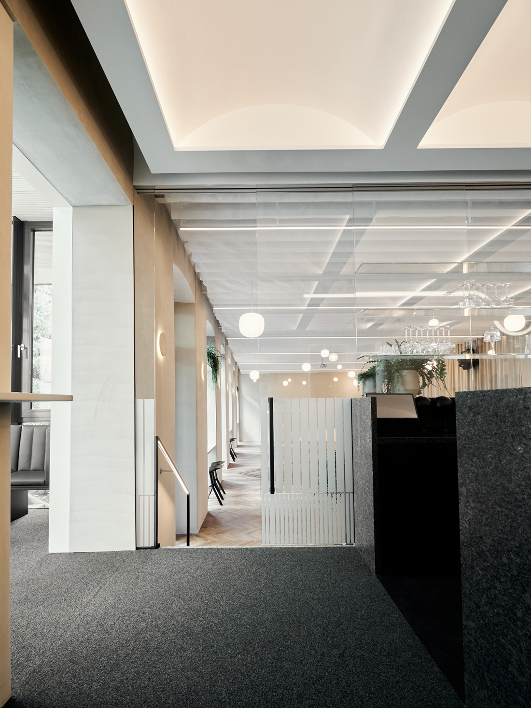
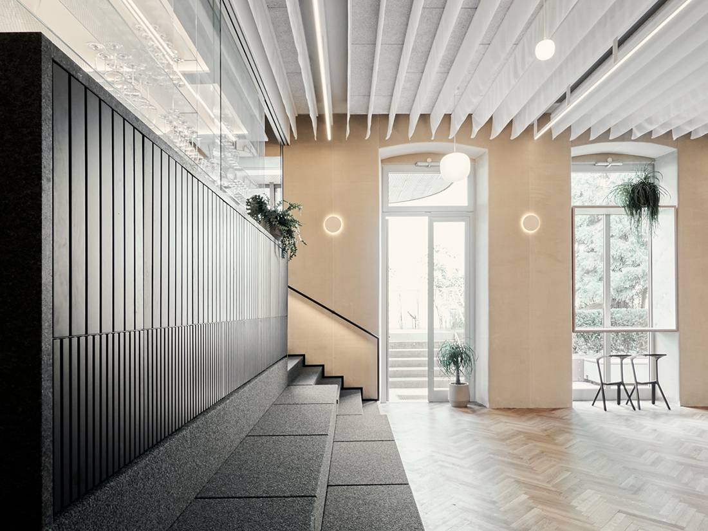
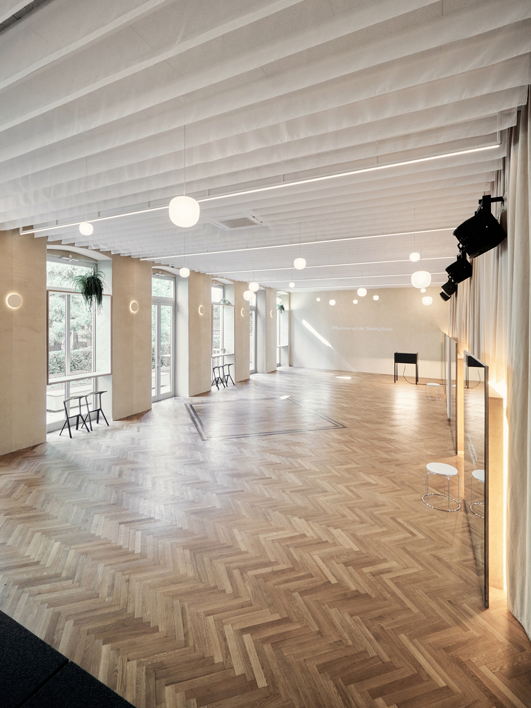
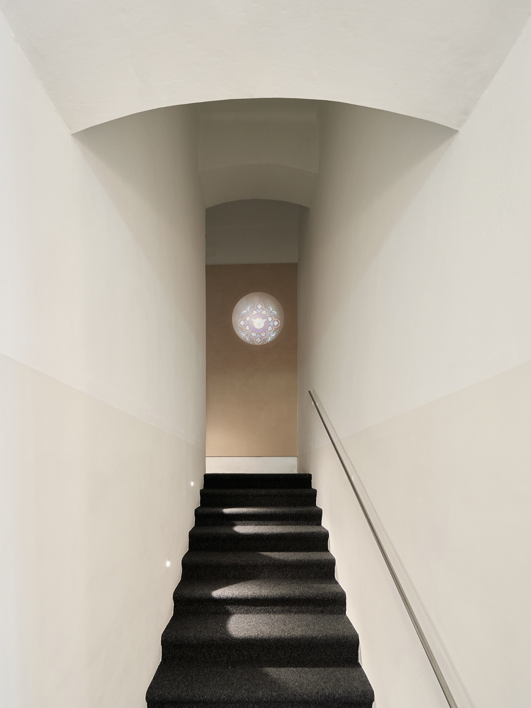
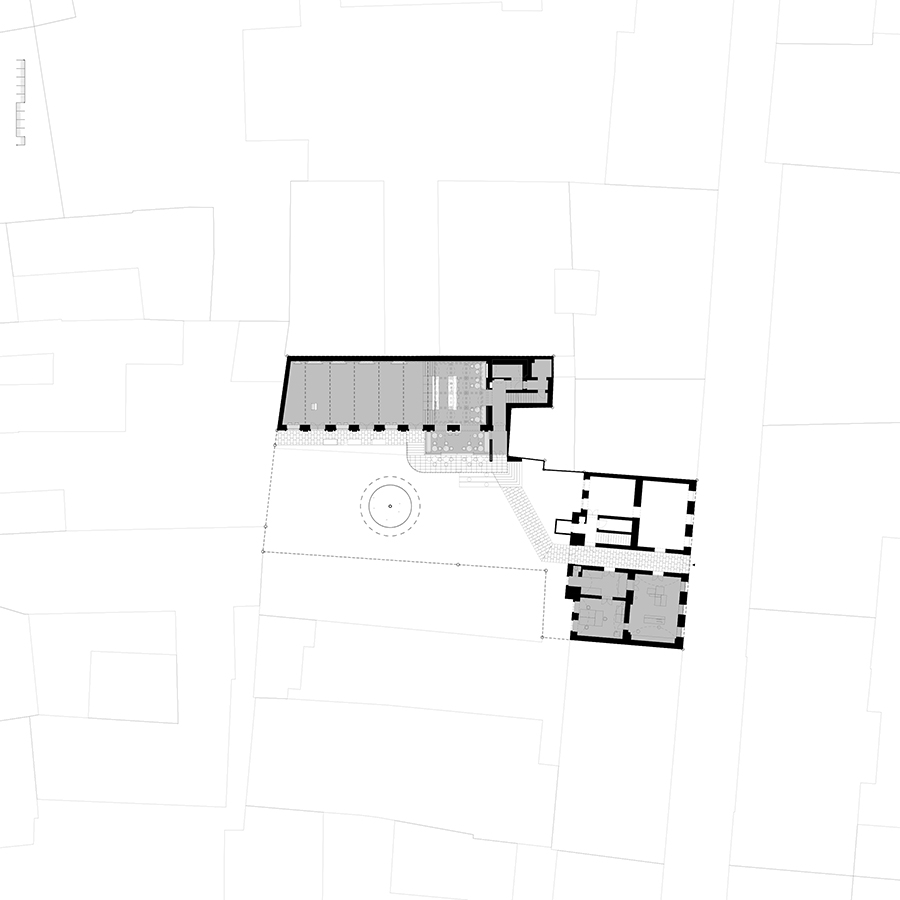
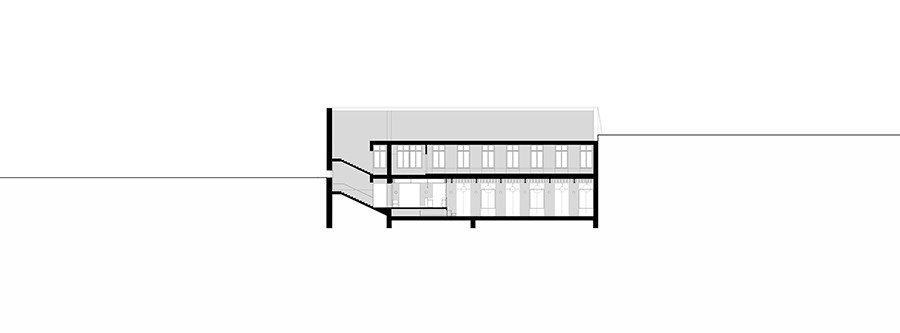
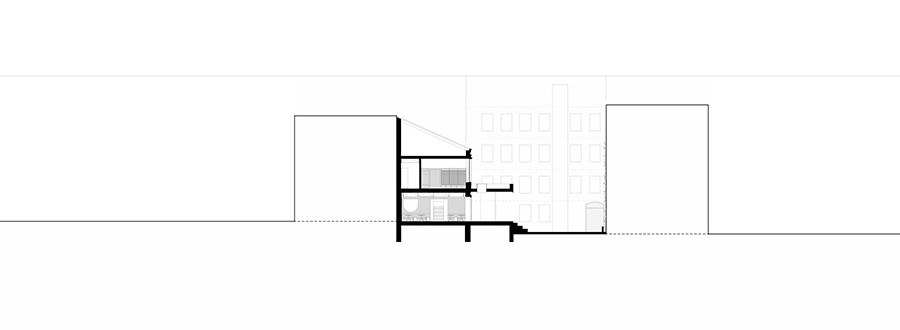

Credits
Interior
Studio Stummer; Marco Stummer, Reinhard Stummer
Client
Horn GmbH
Year of completion
2024
Location
Linz, Austria
Total area
325 m2
Photos
Studio Stummer
Project Partners
Graphic design and brand development: Gletscher Markenentwicklung OG
Master builder: Deban Bau
Stone: Casa Sasso
Wood flooring: Grafinger
Metalwork: Naderer
Electrical: Weilguny
Glass: Bayr Glastechnik
Drywall: Garipi
Painting: Malkraft
Sound and effect lighting: Leantech
Lighting: Licht Konzepte
Carpentry: Rubasch
Furniture: Area
Upholstery and fabrics: PM-Polsterungen


