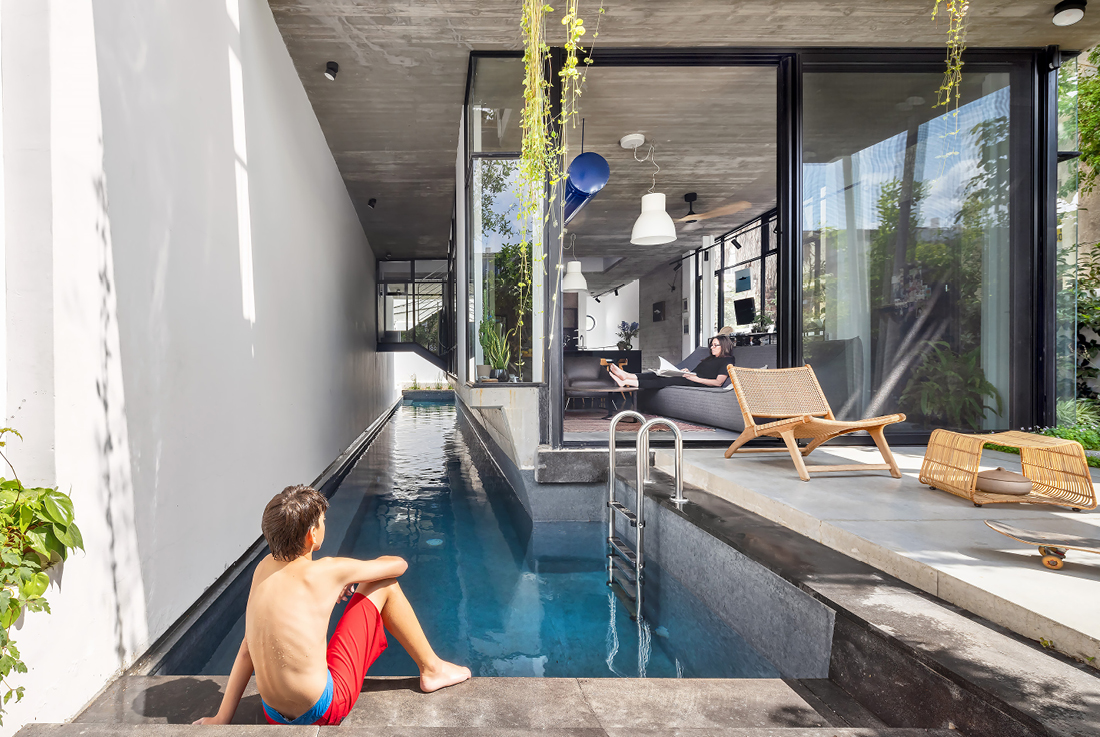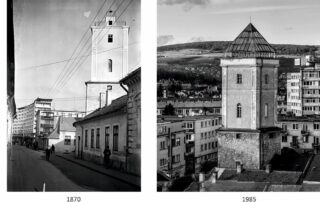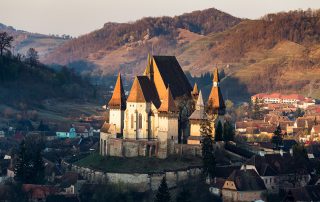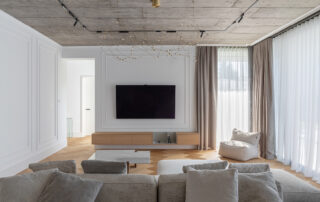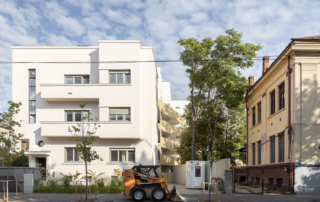In the heart of Tel Aviv, on a narrow plot, an urban green dream unfolds: a lap pool, a natural garden, dedicated space for the kids, and a strong sense of home. The plot boundaries were treated as the true edges of the house itself, blurring the line between architecture and landscape.
The main living area is enclosed in glass, offering a wraparound view that invites the surrounding greenery inward while maintaining privacy. A lap pool cuts through the house and continues beneath the second floor, creating an immersive indoor-outdoor experience visible from the living room. Hovering above it, blue-colored stairs offer a full view of the pool’s length. Flickering water reflections animate the space, while a gap between the house and the neighbor’s wall opens up a surprising, secondary façade.
Upstairs, a terrace for the children overlooks the garden. Its railing – composed of cables and steel frames – forms a dynamic, ever-changing pattern, inspired by Tel Aviv’s Art Deco and Bauhaus heritage. Like a modern-day Mashrabiya, climbing plants soften the structure, adding shade and privacy. The second floor extends over the ground floor, offering shaded indoor and outdoor areas that protect from the harsh southern sun. Meanwhile, the master bedroom and home office are tucked into the lower (basement) level, next to a sunken garden – an earthy, green retreat at the core of the home.
Raw materials are left exposed: bare concrete, structural steel columns, and their expressive forms sit in parallel with transparent glass walls, emphasizing the house’s layered, honest construction.
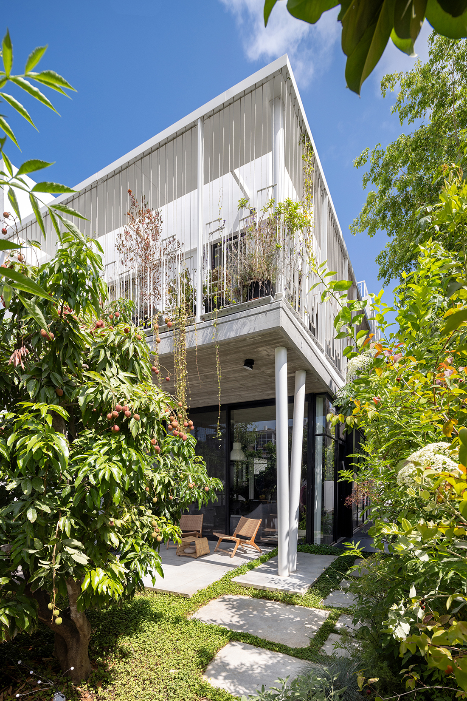
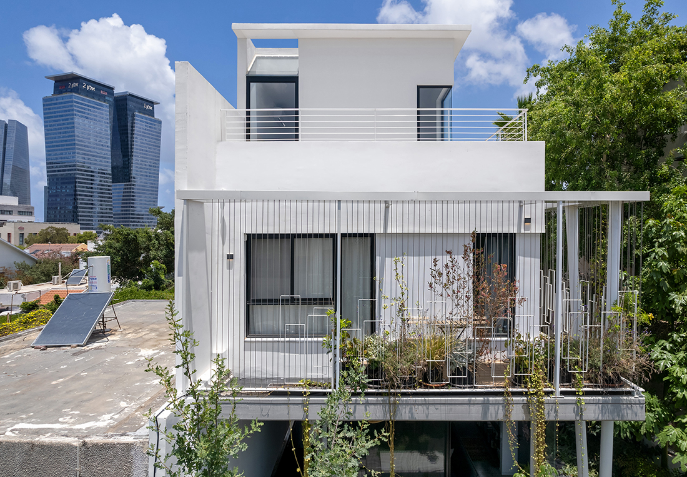
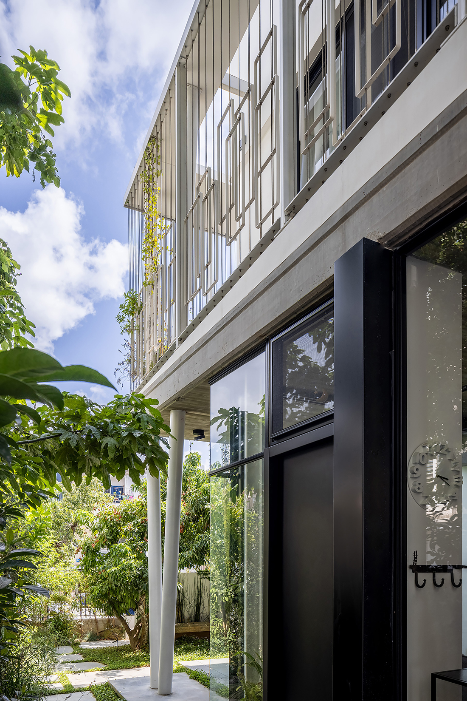
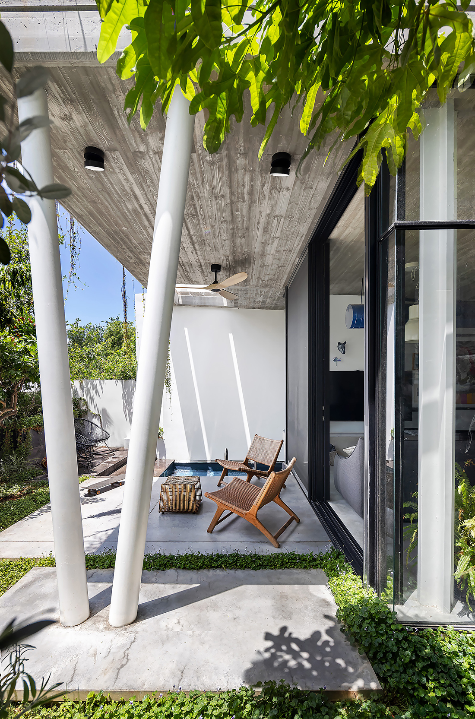
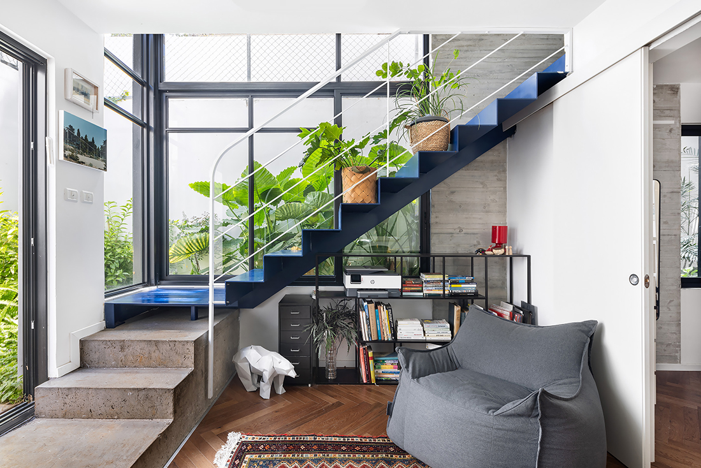
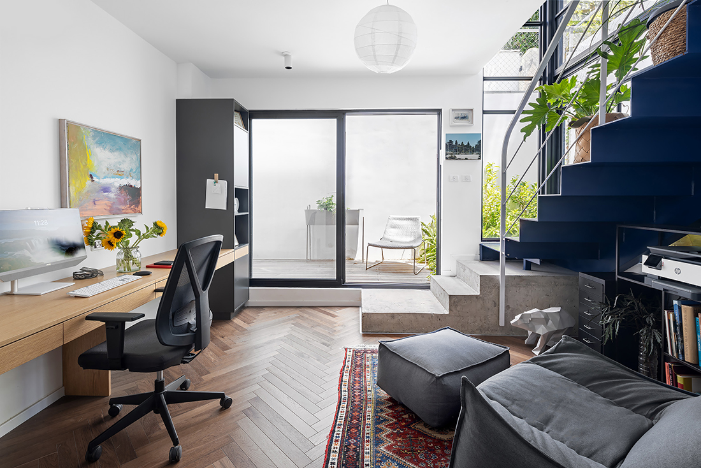
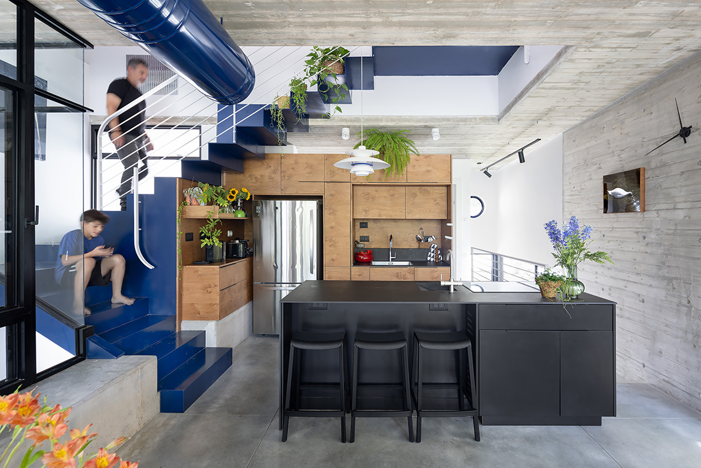
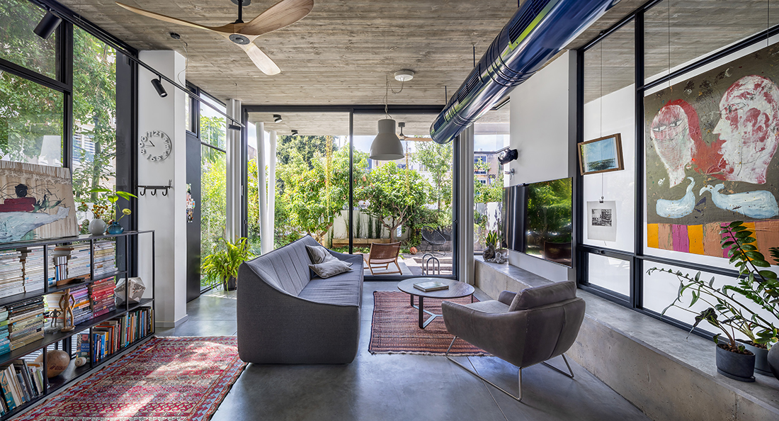
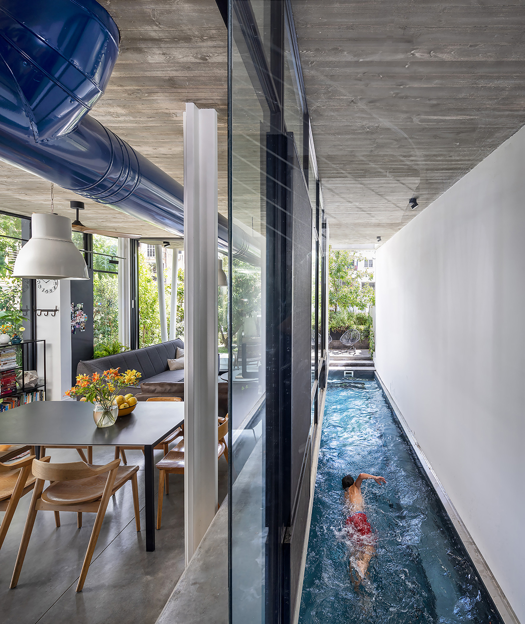
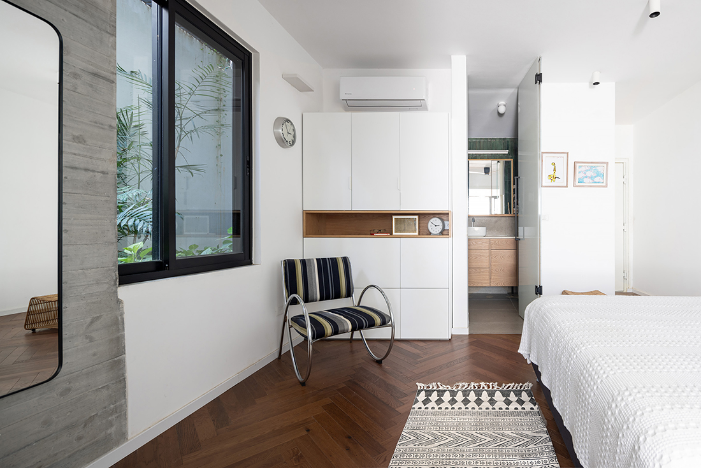
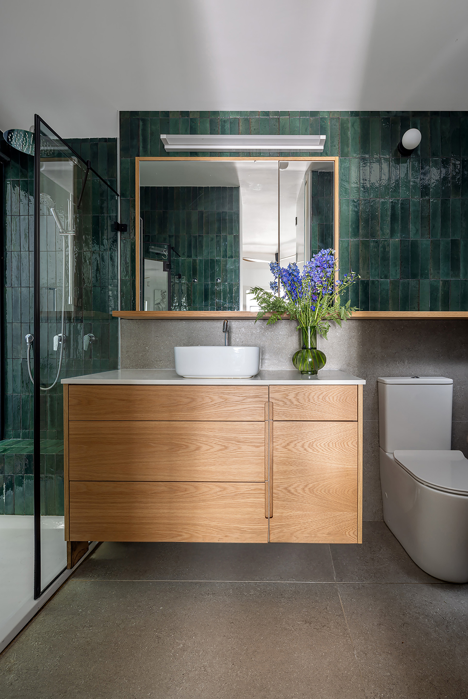
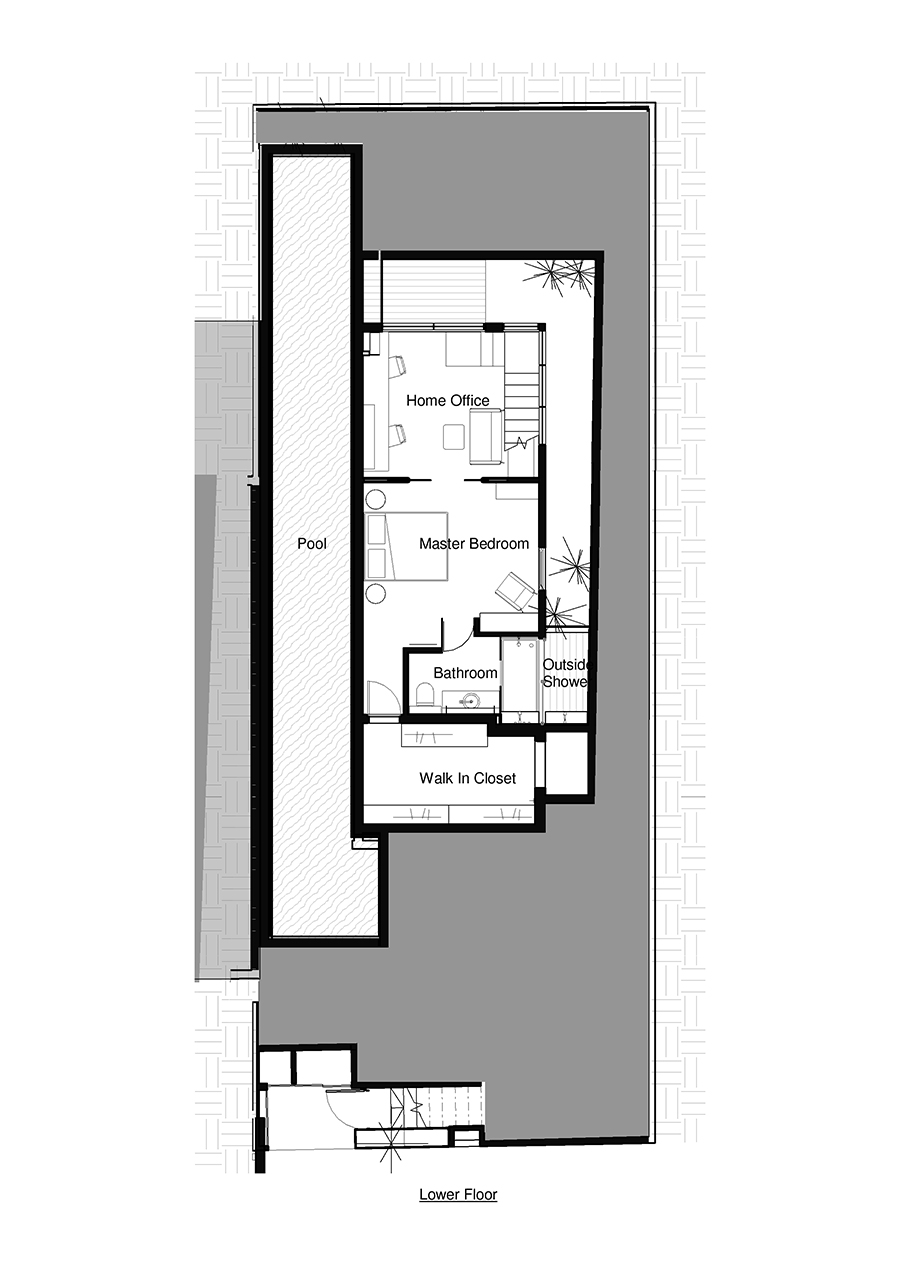
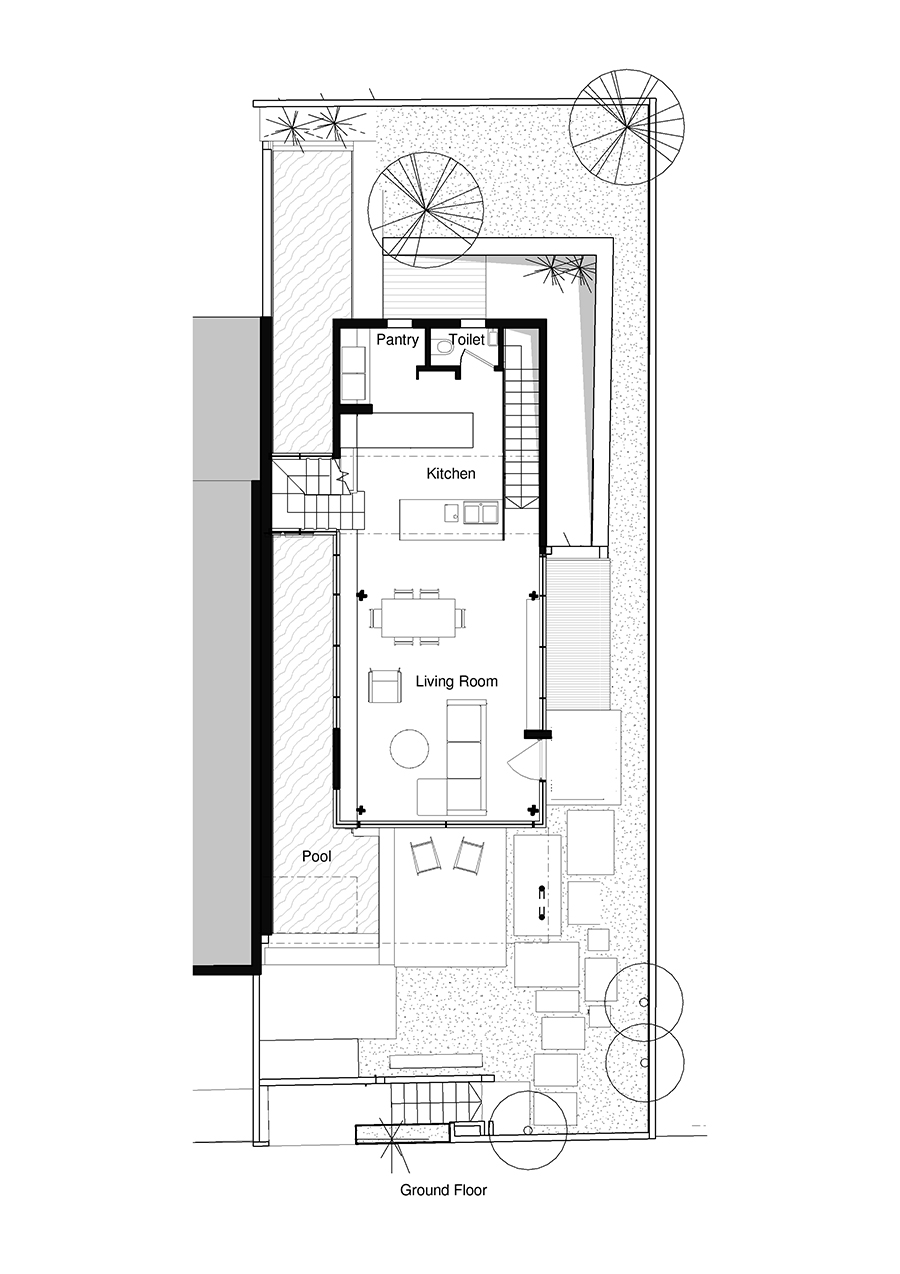
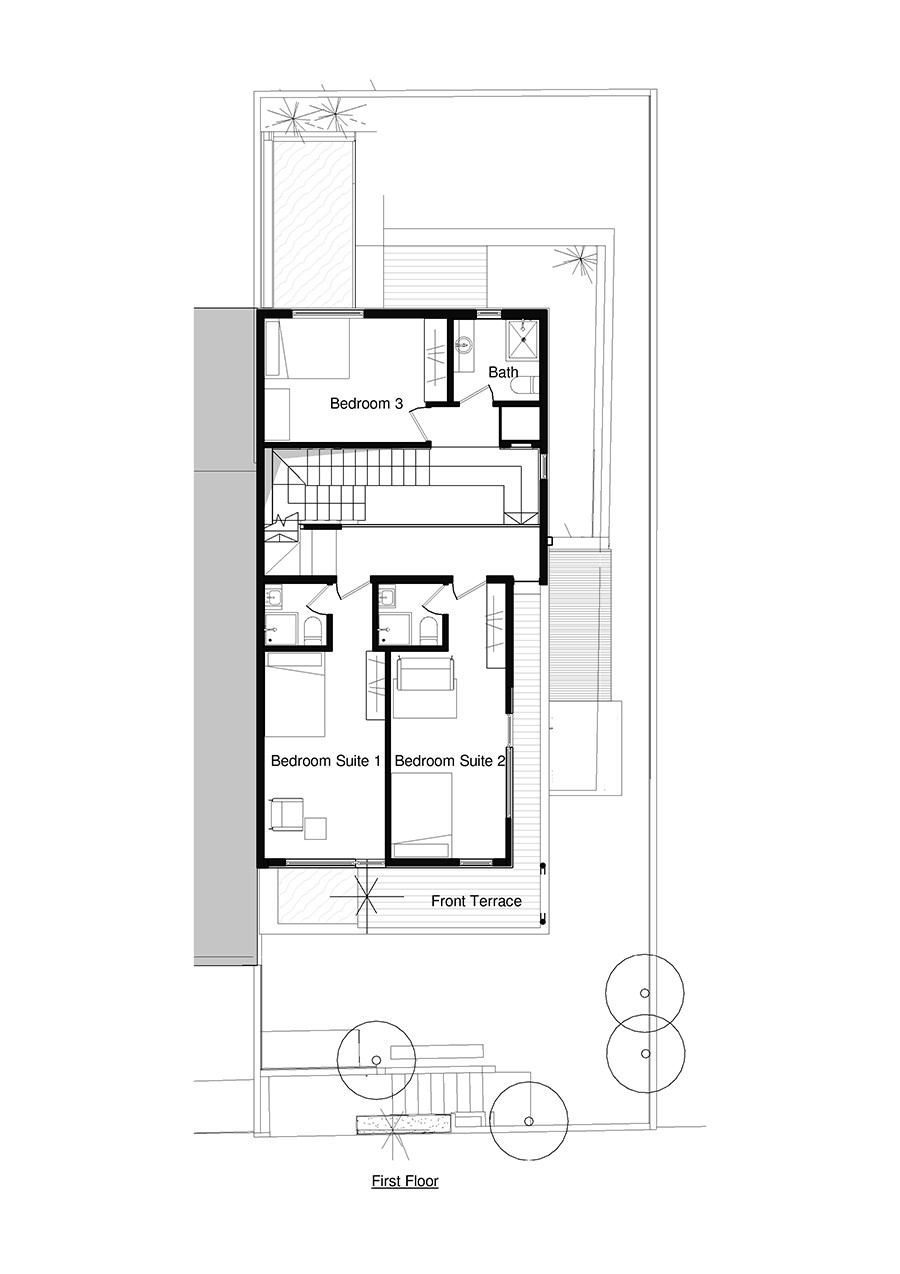

Credits
Architecture
Lavan Architects; Tal Dalman
Client
Dalman family
Year of completion
2022
Location
Tel Aviv, Israel
Total area
280 m2
Site area
225 m2
Photos
Shai Epstein Architectural photography


