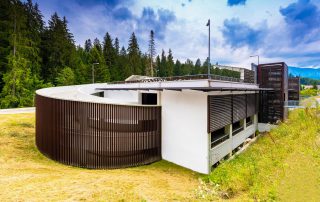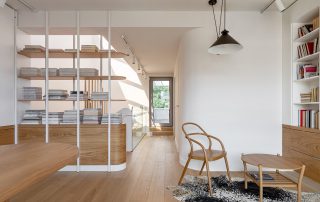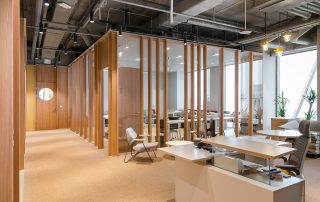The house was built in the city’s residential district, surrounded by tall buildings. In order to preserve the unobstructed view in the interior spaces, the living room block was placed on a 7-meter console, resulting in a very dynamic building mass. This dynamism was enhanced with curved designs. The console design also allowed for a huge terrace for the master bedroom, providing a stunning view of the entire city. The front of the building faces a steep slope, while the back garden is completely flat and intimate. The living room is directly connected to the back garden.
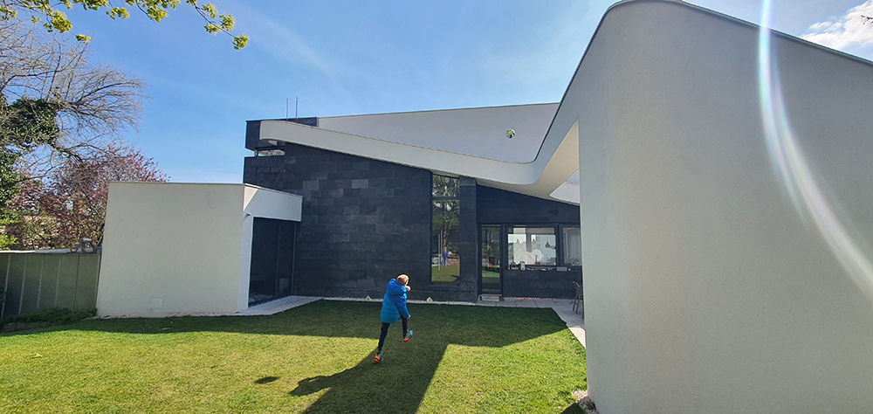
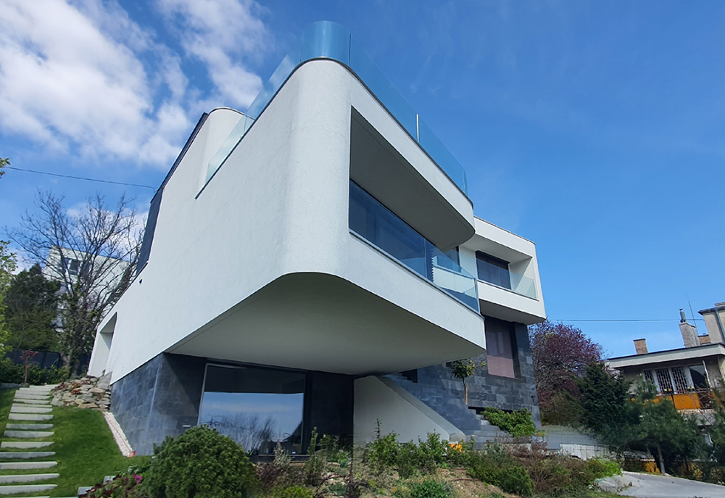
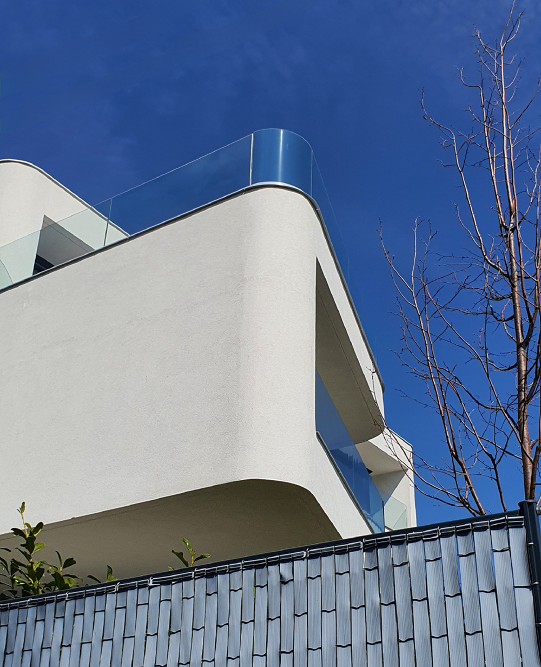
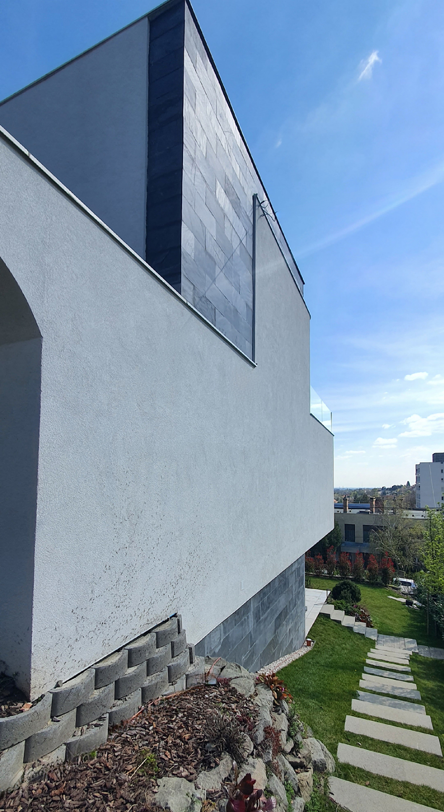
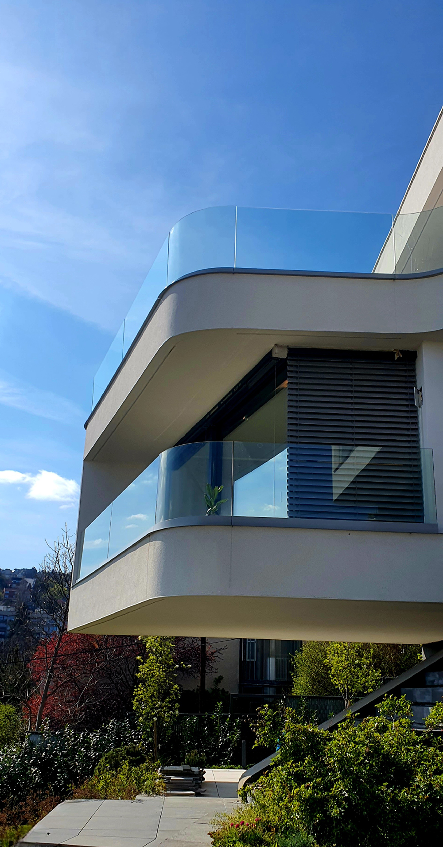
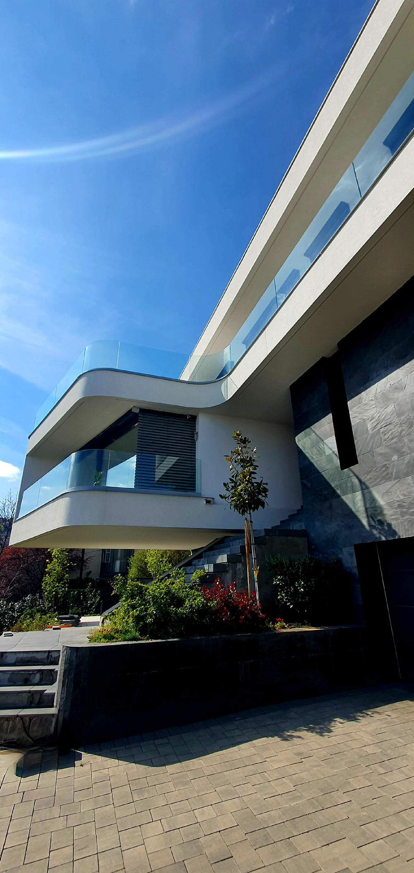
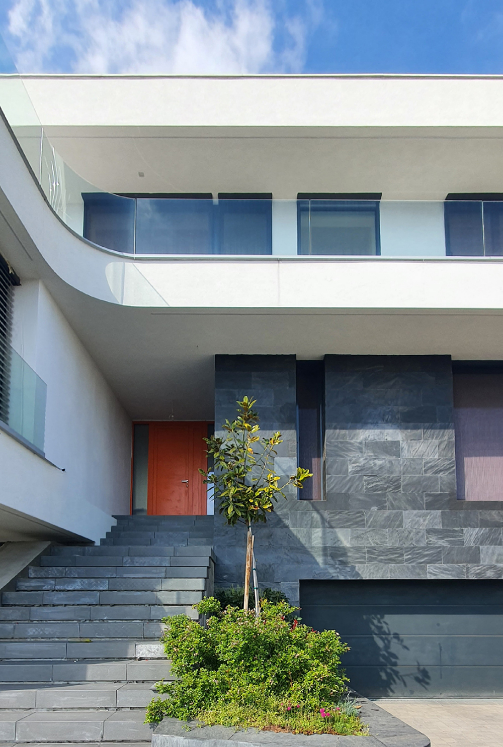
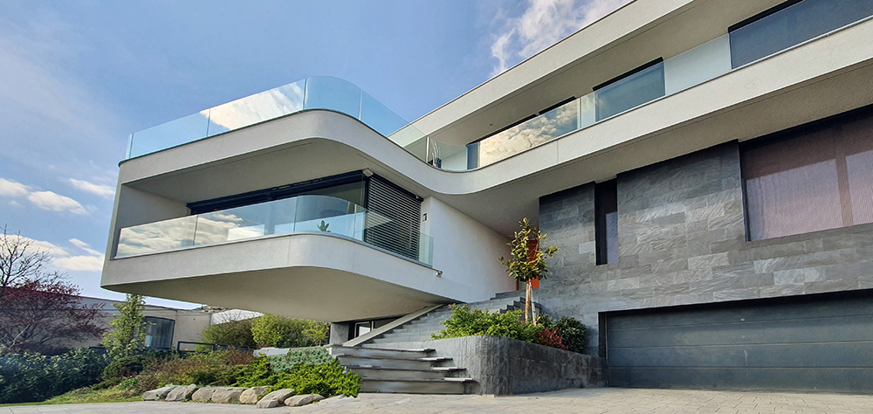
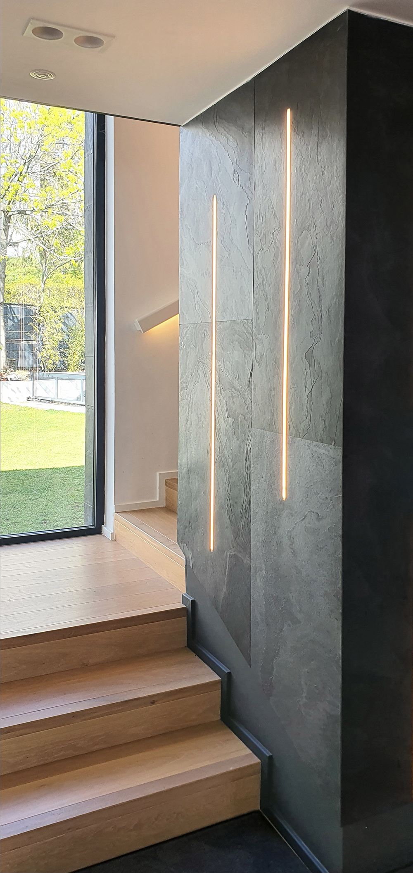
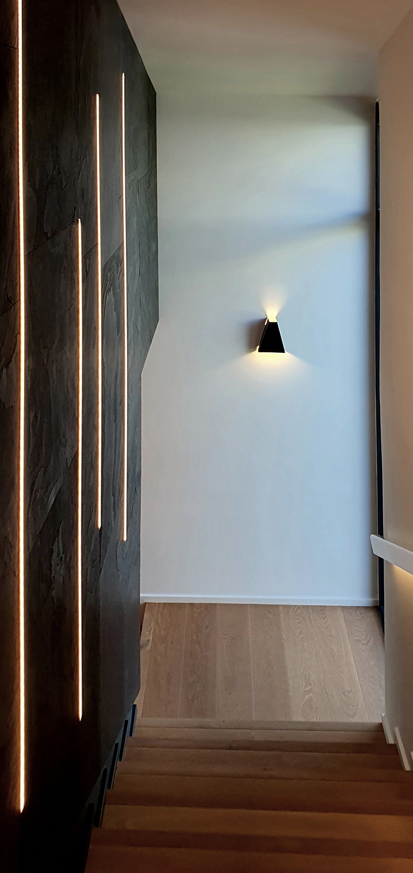

Credits
Architecture
Ferenc Petrus
Client
Andras Csapo
Year of completion
2023
Location
Budapest, Hungary
Total area
250 m2
Site area
1.000 m2
Photos
Ferenc Petrus
Stage 180°
Project Partners
Interior designer: Eszter Paller



