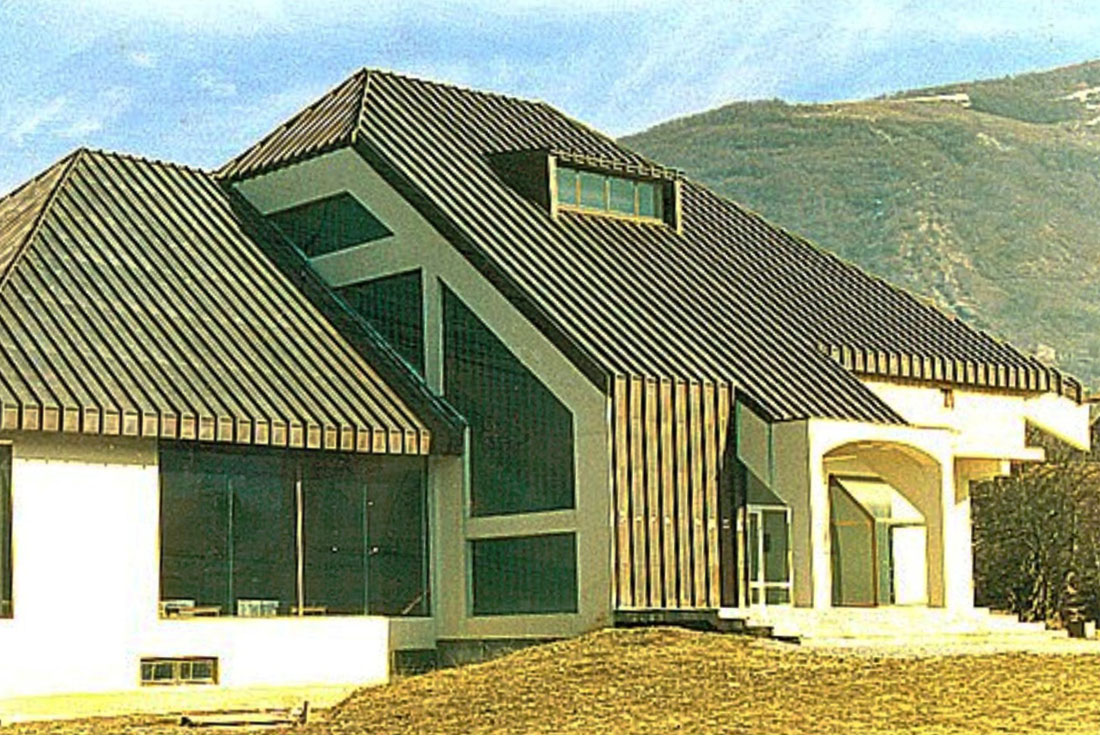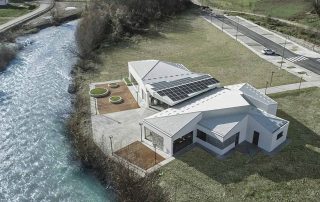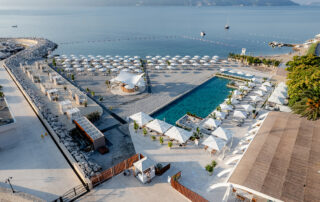Roof architecture, immanent to the Dinaric type of house integrated with elements of oriental architecture, is present in the urban fabric of Plav. That “image” was the basic inspiration for composing this object. The composition of traditional groups of houses, formed around a single core, coincides with the play of mountain peaks, which has been transformed into a modern architectural expression. The use of a ribbed copper roof aimed to form a specific structure of dominant surfaces that represent a marked contrast to the environment, especially with snow in the winter days that are present in Plav during a significant period of the year. In 1991, the building received the prestigious “BORBA award” for the best architectural work in Montenegro for the previous year.


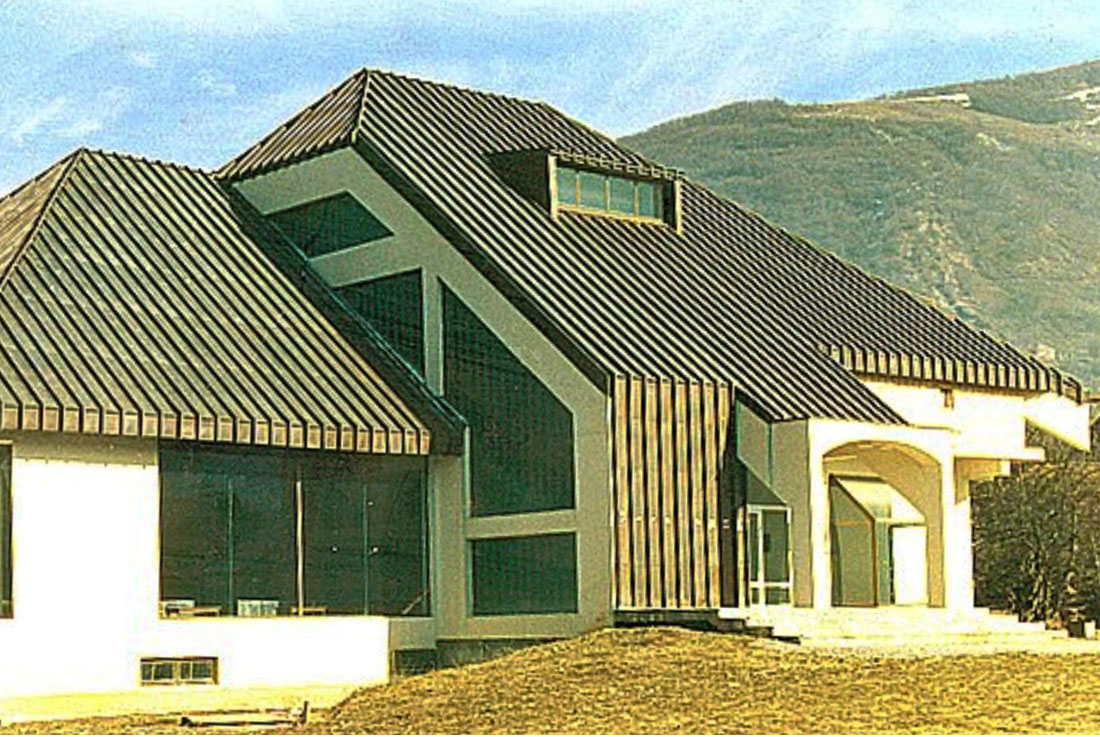


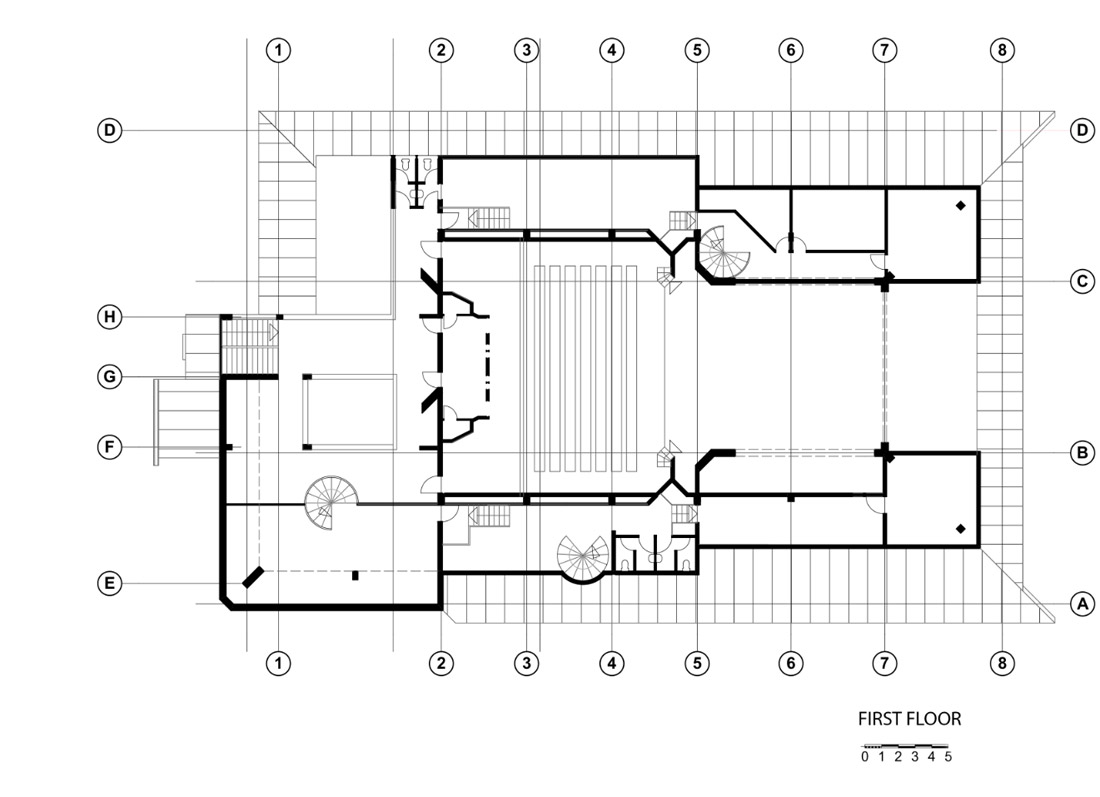
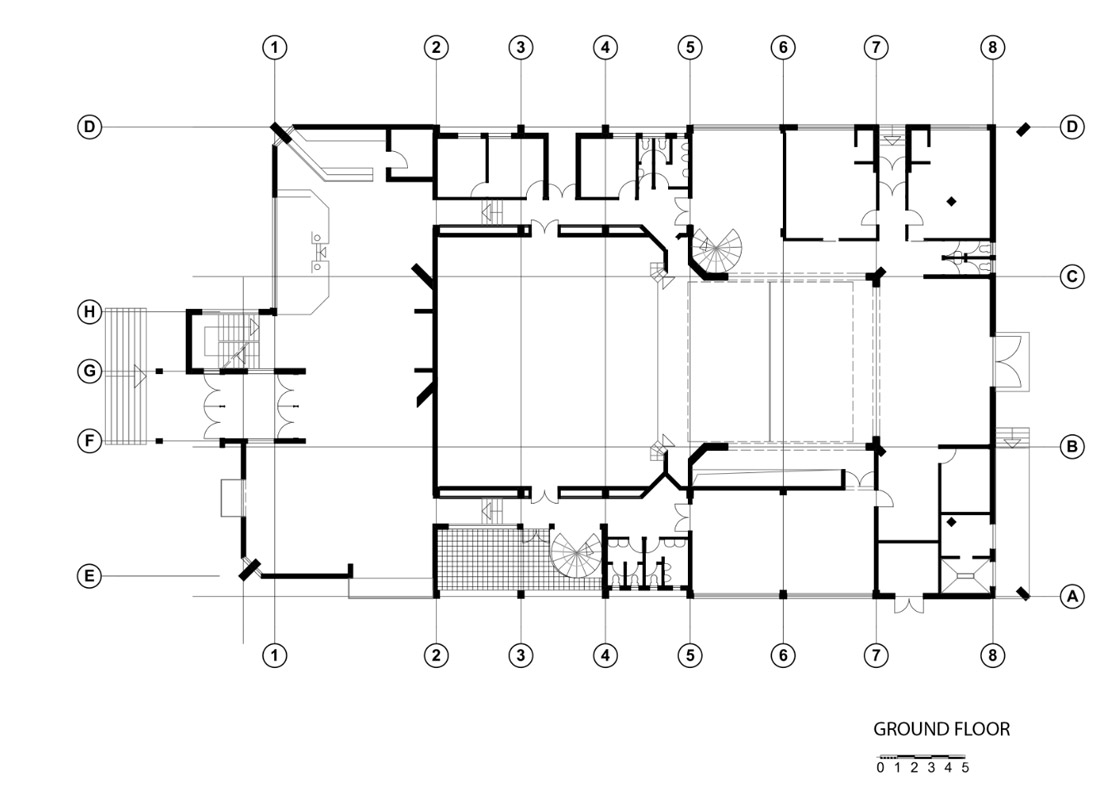
Credits
Architecture
ARHINGinženjering; Rifat Alihodžić, Ph.D.A.E.
Year of completion
1990
Location
Plav, Montenegro
Total Area
2 200,00 m²


