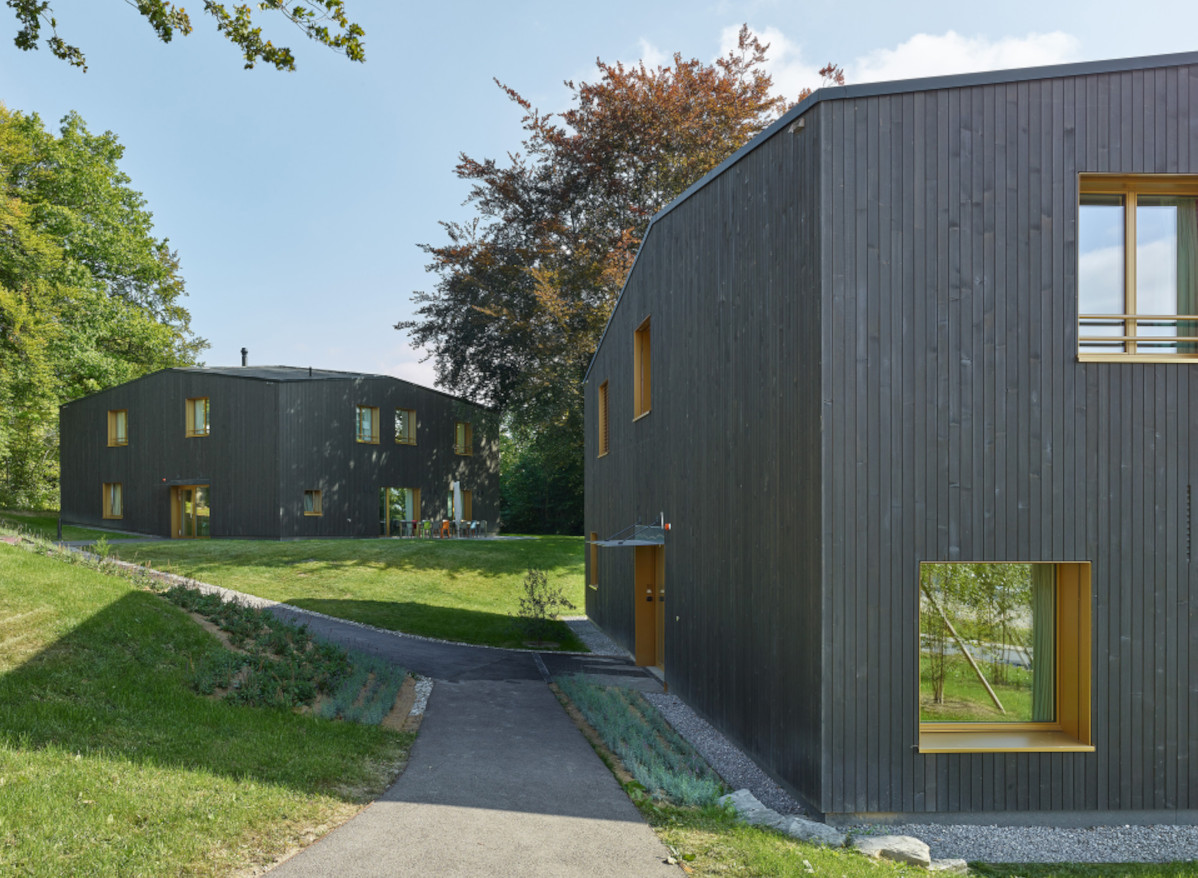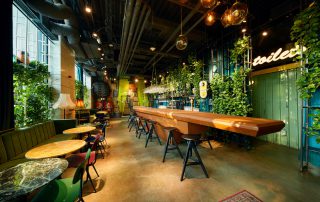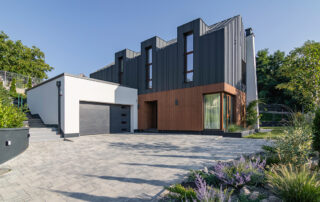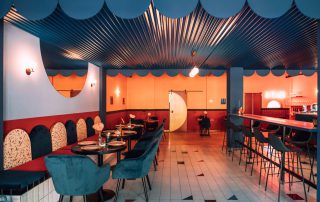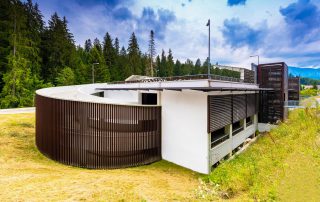The project is made up of two independent buildings: “La Coudraie,” which is a temporary accommodation that offers training for young adults with disabilities to live independently; and “Les Hêtres” which has six studios and community spaces in which young adults can learn and maintain autonomy in the daily life of an individual dwelling. Particular attention is paid to the bedroom and study area. Each room is designed to be different from the others by allowing for multiple layout possibilities. The project first seeks to safeguard the site as much as possible, which is particularly qualitative due to the nature present there. The nature of the programme, which combines spaces that foster autonomous living for the adolescents, has resulted in the creation of a courtyard, common to the two buildings of Coudraie and Les Hêtres. Choosing a lightweight “wooden frame” construction enables a healthy and environmentally-friendly environment to be created using local resources. The building is heated by a pellet boiler with high energy performance and very low environmental impact.
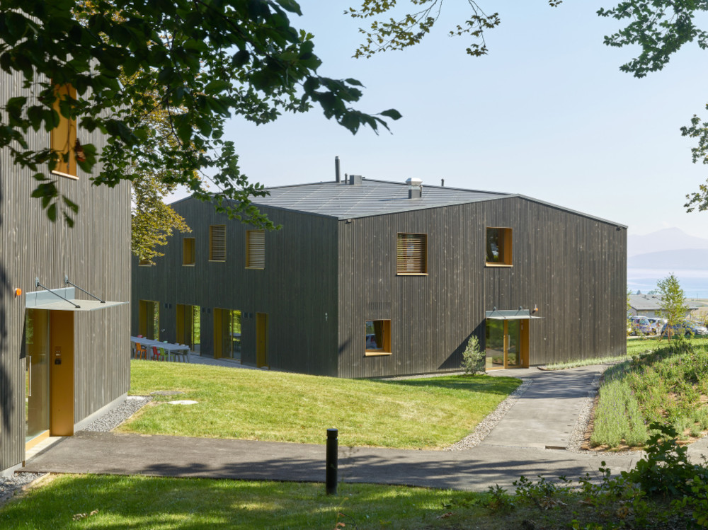

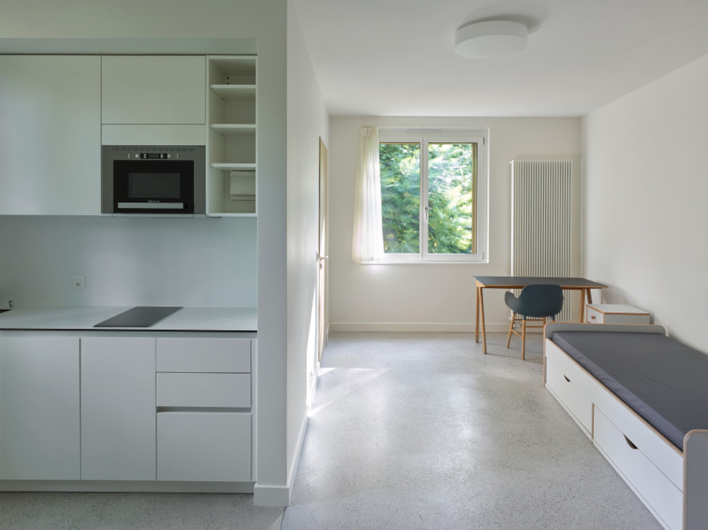
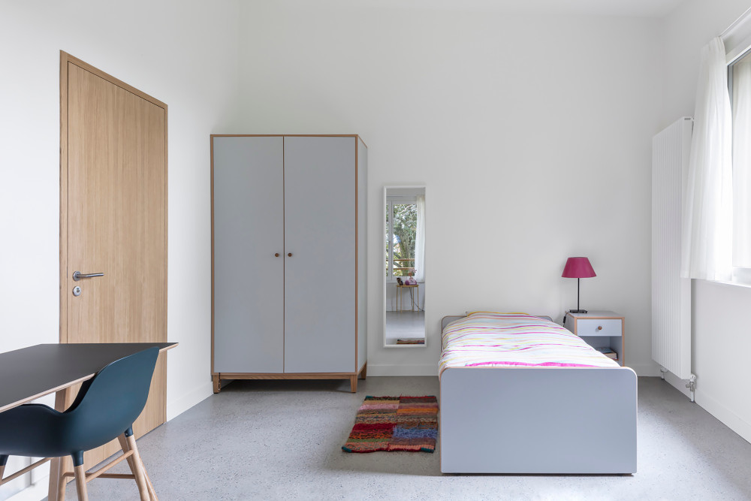

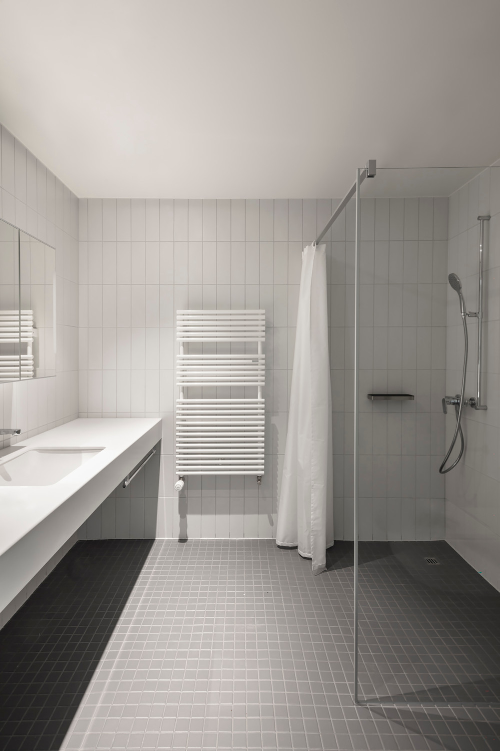
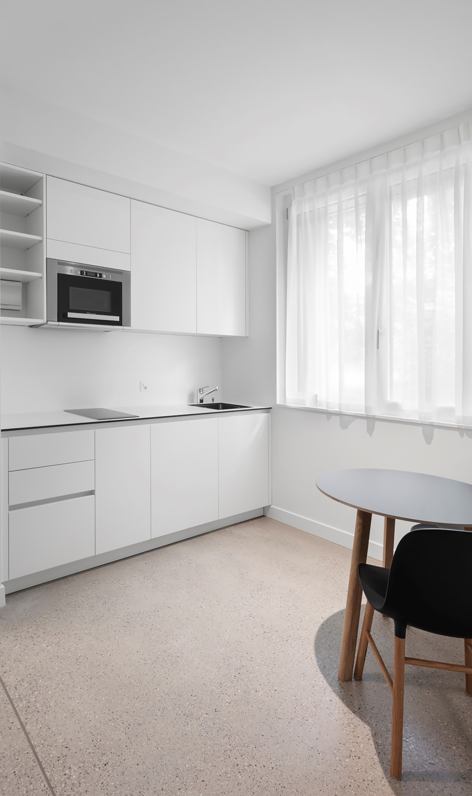

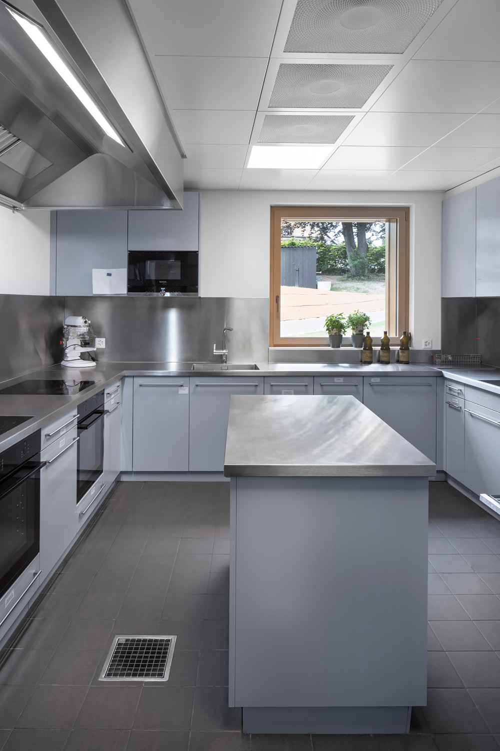
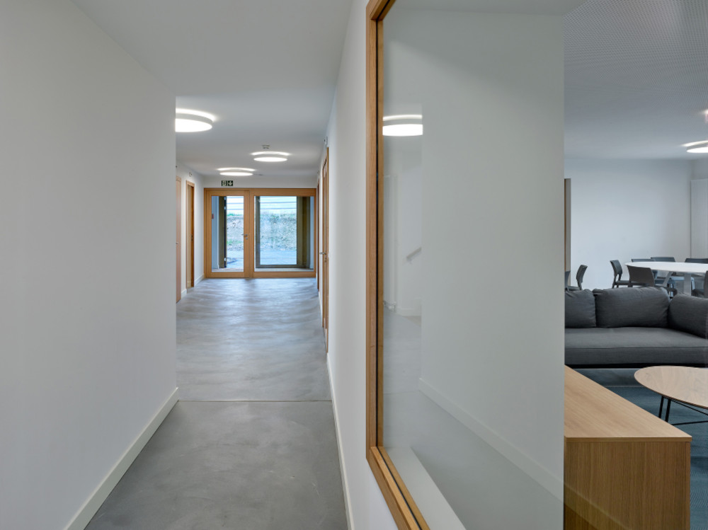
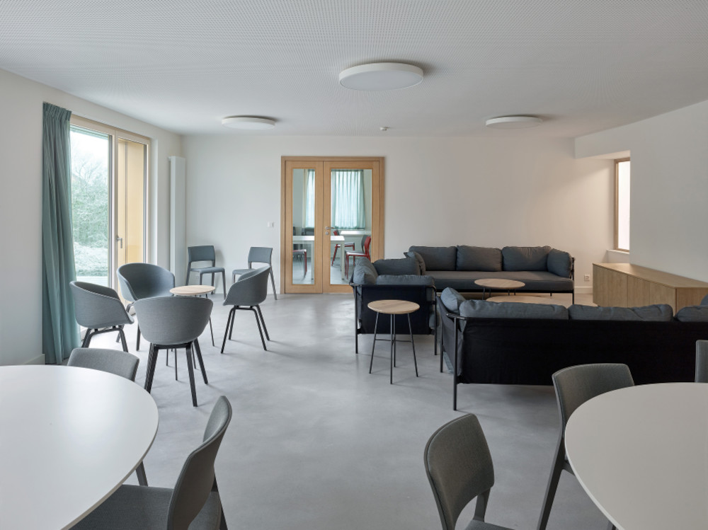
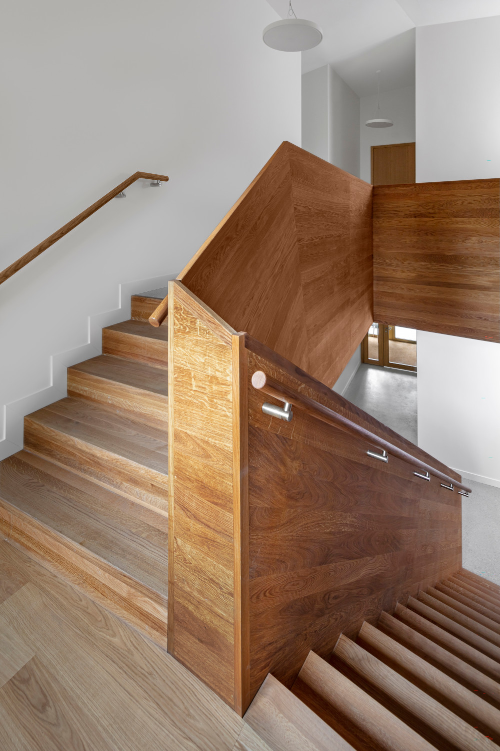

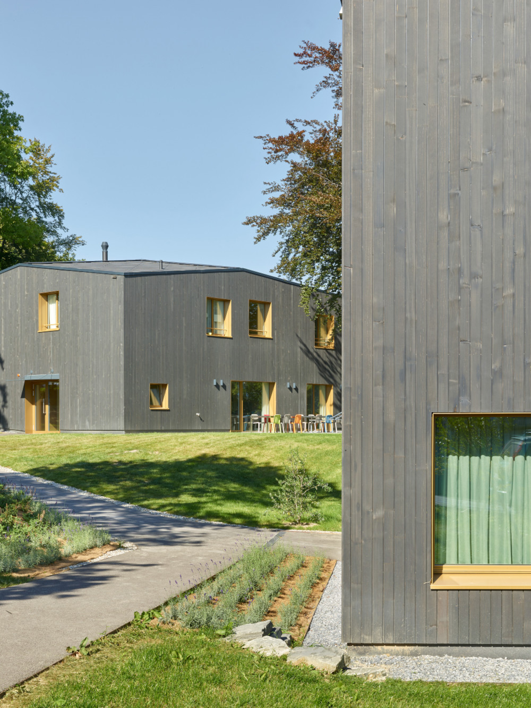

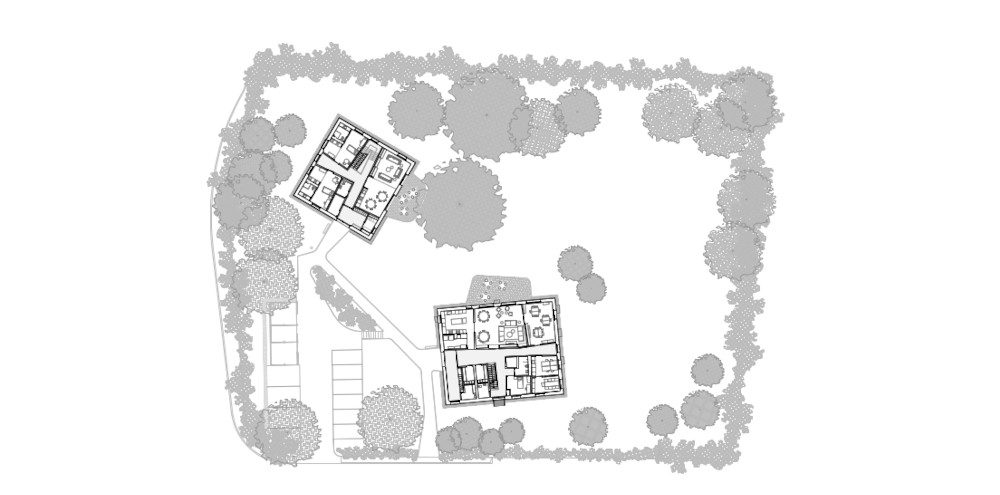
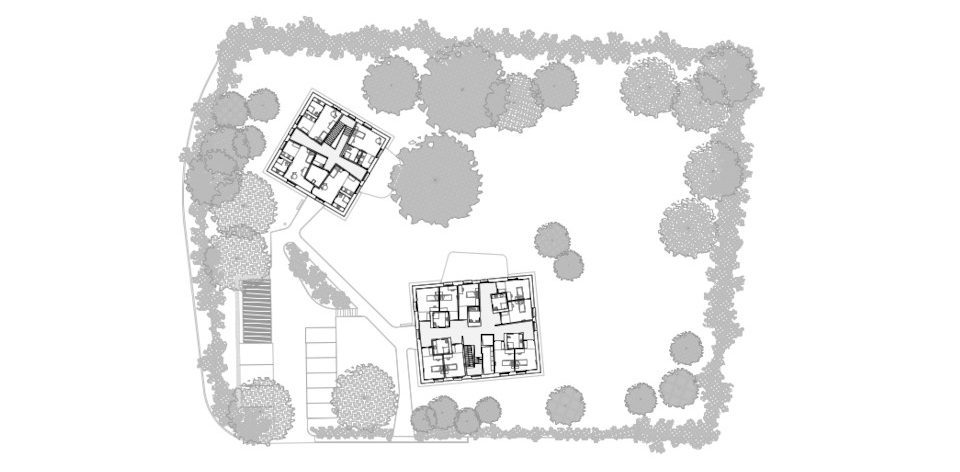

Credits
Architecture
FWG Architects Sarl
Client
Foundation Perceval
Year of completion
2021
Location
Aubonne, Switzerland
Total area
1.312 m2
Site area
5.491 m2
Photos
Thomas Janstcher, Delphine Burtin, Elena Farini
Project Partners
Civil Engineer: Boss & Associés Ingénieurs Conseils, Electrical Engineer: Betelec, Mechanical Engineer: Besm, Fire Protection Engineer: Cambium Ingénierie, Sanitary Engineer: Schumacher & Associé, Building Engineer: Weinmannénergies, Geotechnician Engineer: De Cerenville Géotechnique, Surveyor: Orcef Sa


