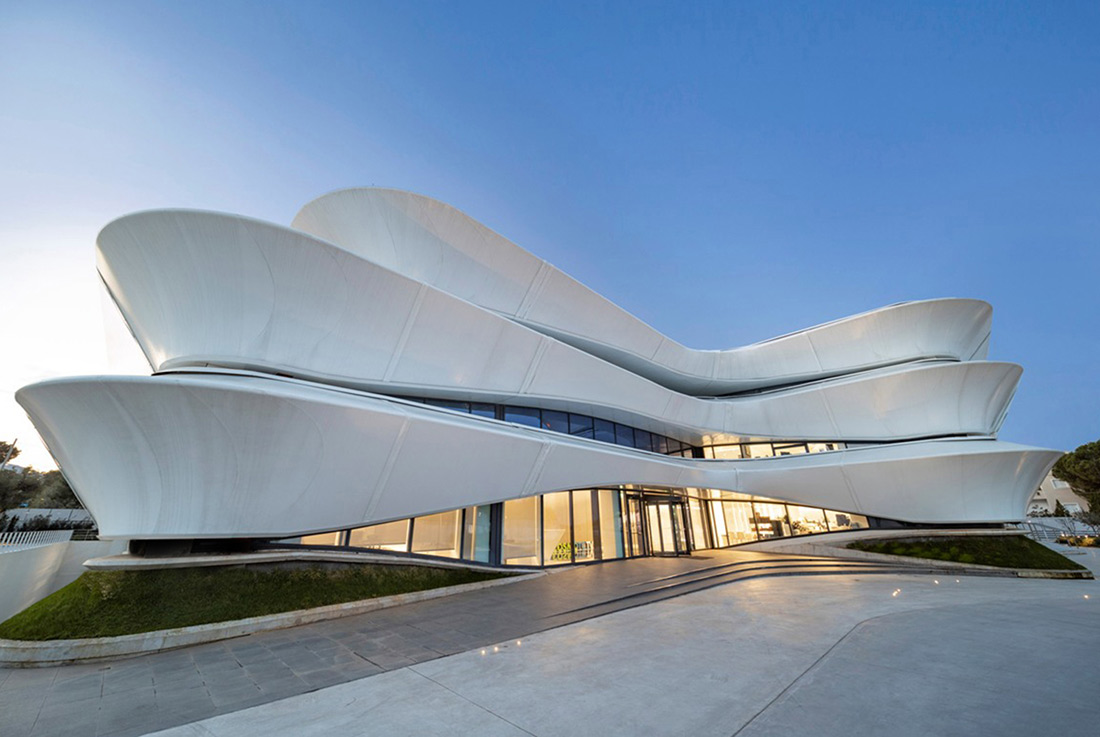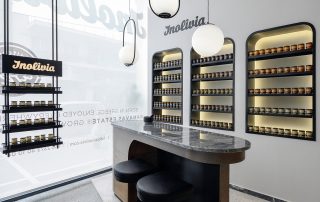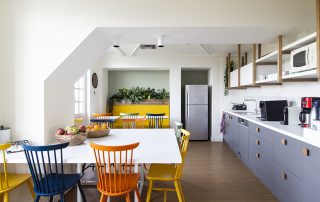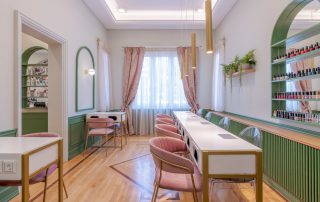The New COSMOTE TV Headquarters & Studios, is a fresh building and state-of-the-art TV Studios awarded with LEED Gold certification. The design is inspired by contemporary media and the constant flow of information. At the heart of the building is The Plaza, a space of 1000sqm, where all teams get inspired and produce the fascinating TV content. It is designed to create a designed ecosystem, where an undulating ceiling is generated from the columns, unfolding as trees with their branches and producing an exciting acoustic ceiling. The Façade of the building creates the identity silhouette with luminous ribbons, running along the building. Bridging the past of the building with the future, we move from analogue to digital from ink to light. Thus we ’build’ the light through the use of high tech translucent tensile membrane which wraps the building and creates its iconic silhouette. It is a luminous façade, which transforms into a communication beacon.
What makes this project one-of-a-kind?
COSMOTE TV Headquarters & Studios, is a 6.200s m2 regeneration project of an abandoned factory. It is converted into a fresh innovative office building and state-of-the-art TV Studios, inspired by contemporary media and the constant flow of information. The Architecture and Design of the building, expresses the identity of the company through a Fresh yet Iconic design, while responding to demanding technical specification and high standards for the TV Studios. Looking back at the legacy of the building, which used to be, a printing factory, we move programmatically from analogue to digital, from ink to light. Thus the design concept and unique feature is, that we ’build’ the light, through the use of fabric as the skin of the building. The facade, is made from high-tech translucent tensile membrane, which wraps the building and creates its iconic silhouette. It is a luminous façade, which glows during the night, while during the day it performs as shading device, protecting the interiors from the intense and hot local climate The biggest challenge overall, was to combine a signature design with the highest acoustic specs, while creating a state-of-the-art TV Studios, within an existing structure.
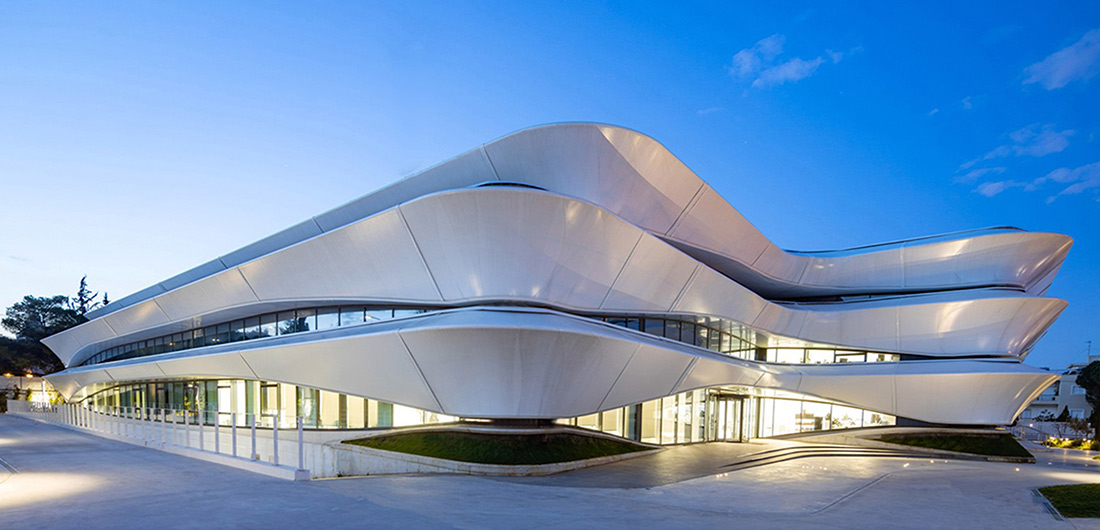
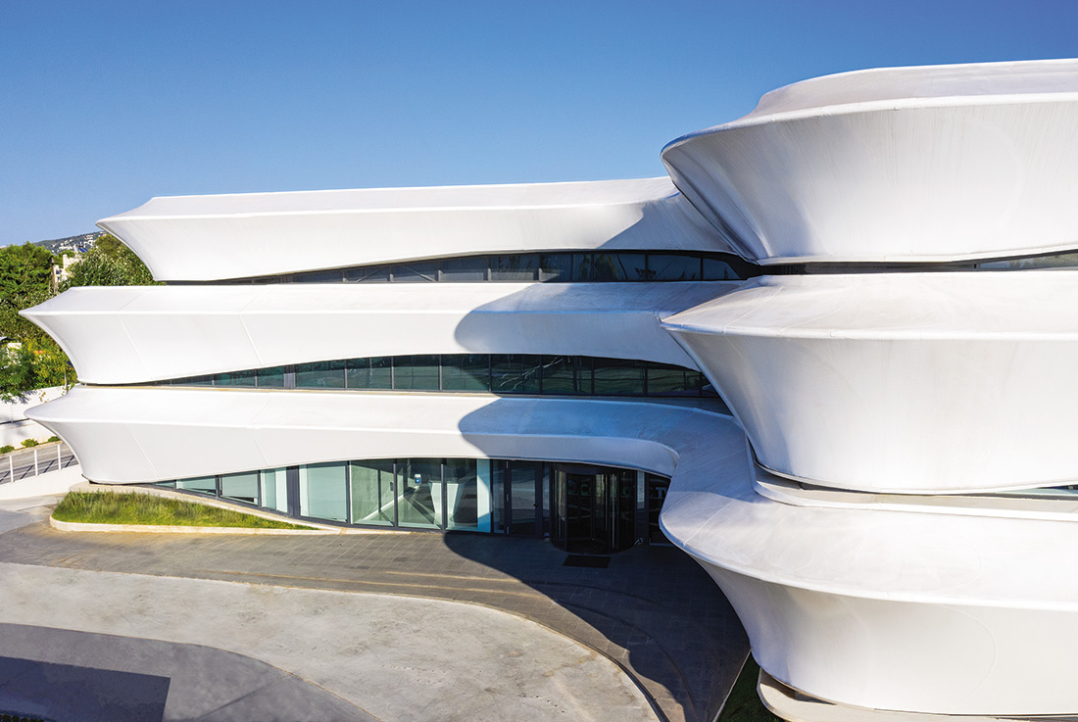
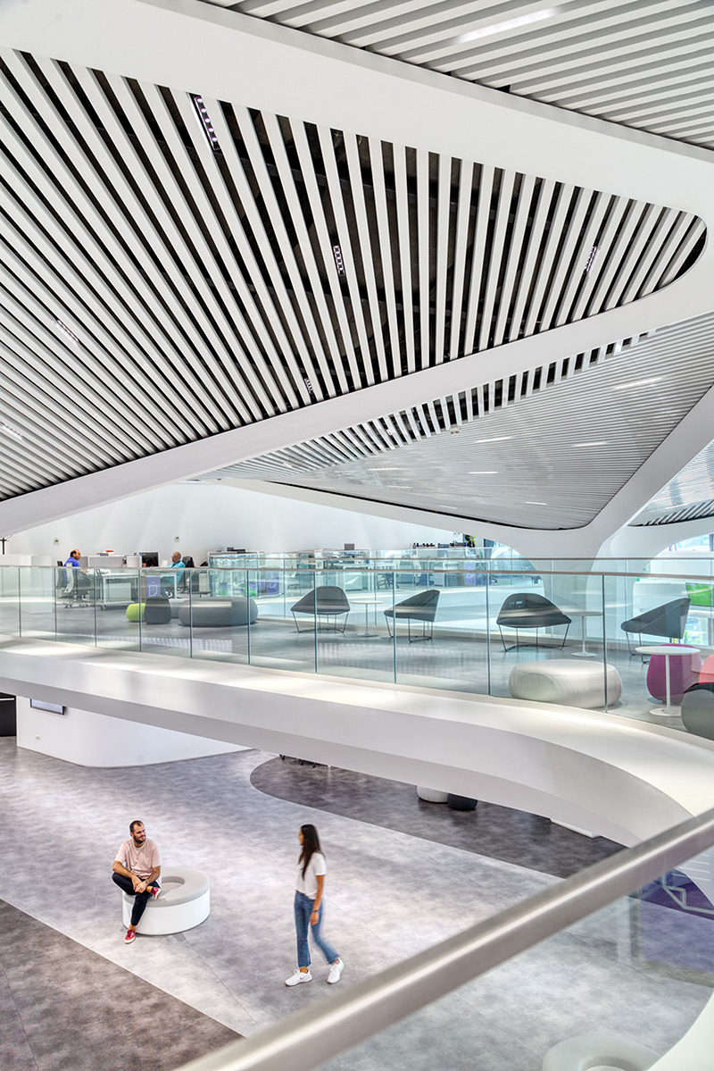
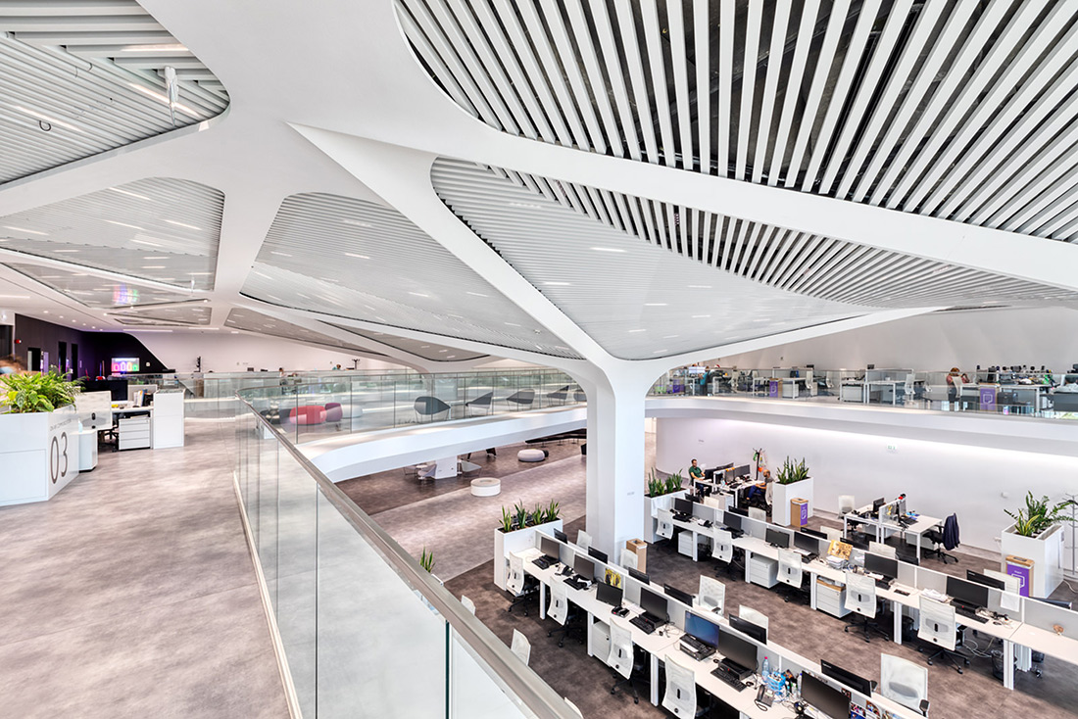
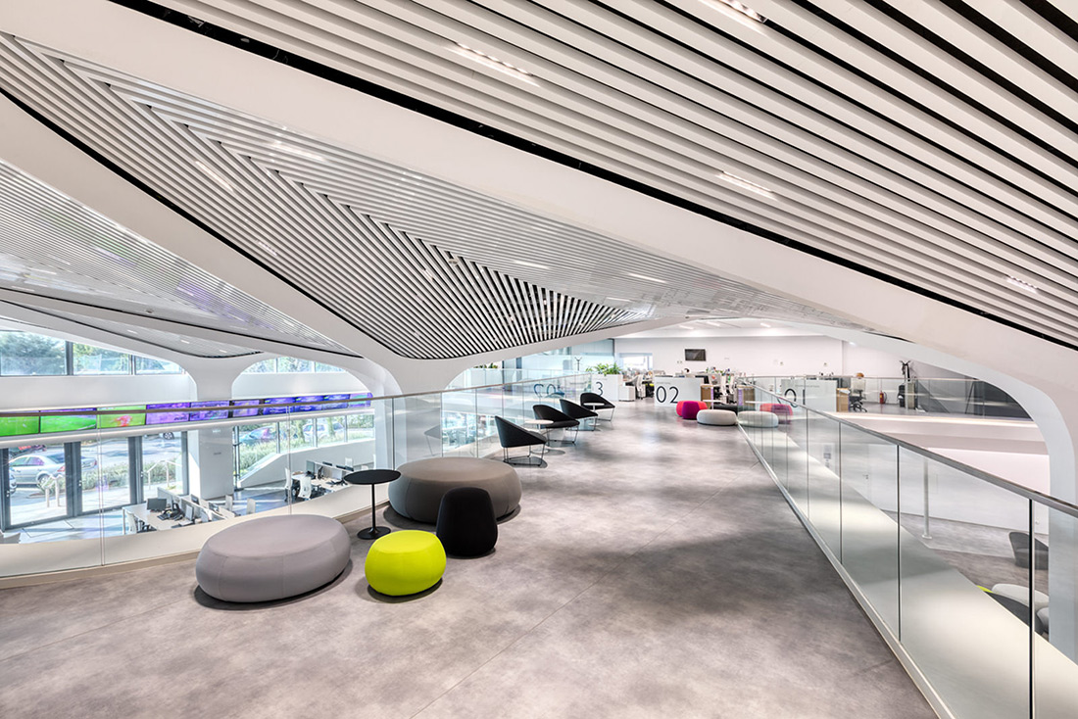
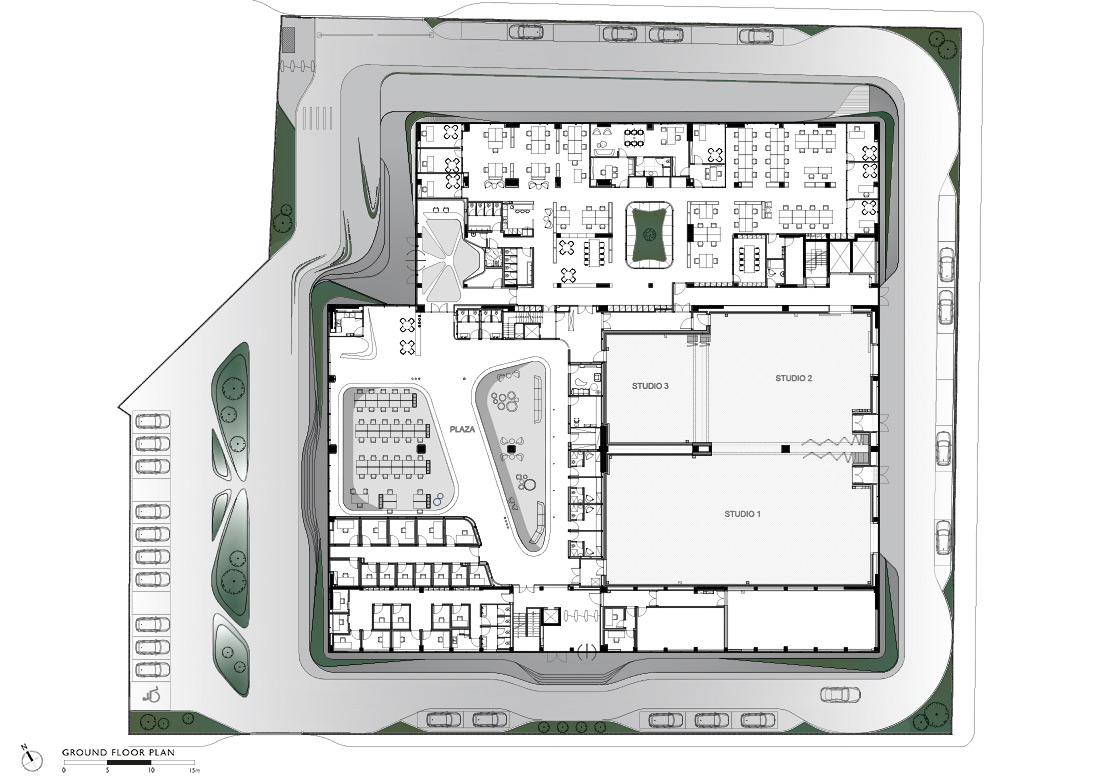
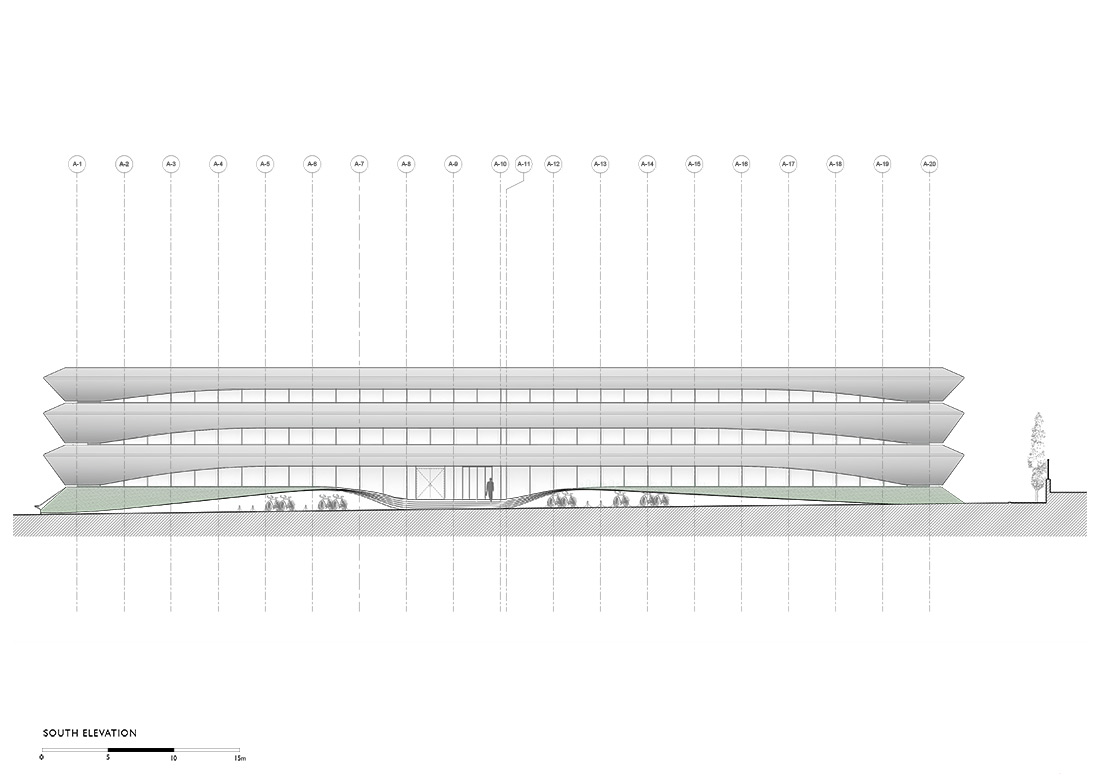
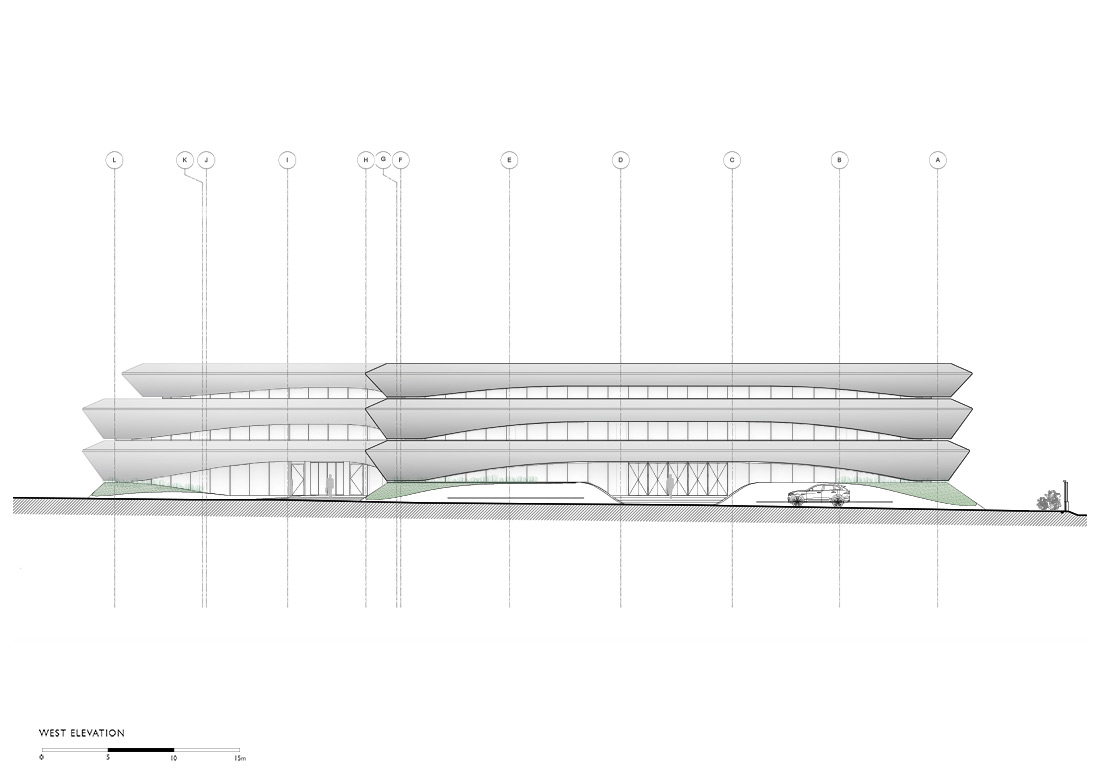

Credits
Architecture
Lianou Chalvatzis Architects (LC Architects)
Client
Ote Estate- Cosmote Group
Year of completion
2019
Location
Athens, Greece
Total area
6.200 m2
Photos
Nikos Daniilidis, George Fakaros
Project Partners
Dimand, Forbo, Grohe, Schuco, Bright, Serge Ferrari


