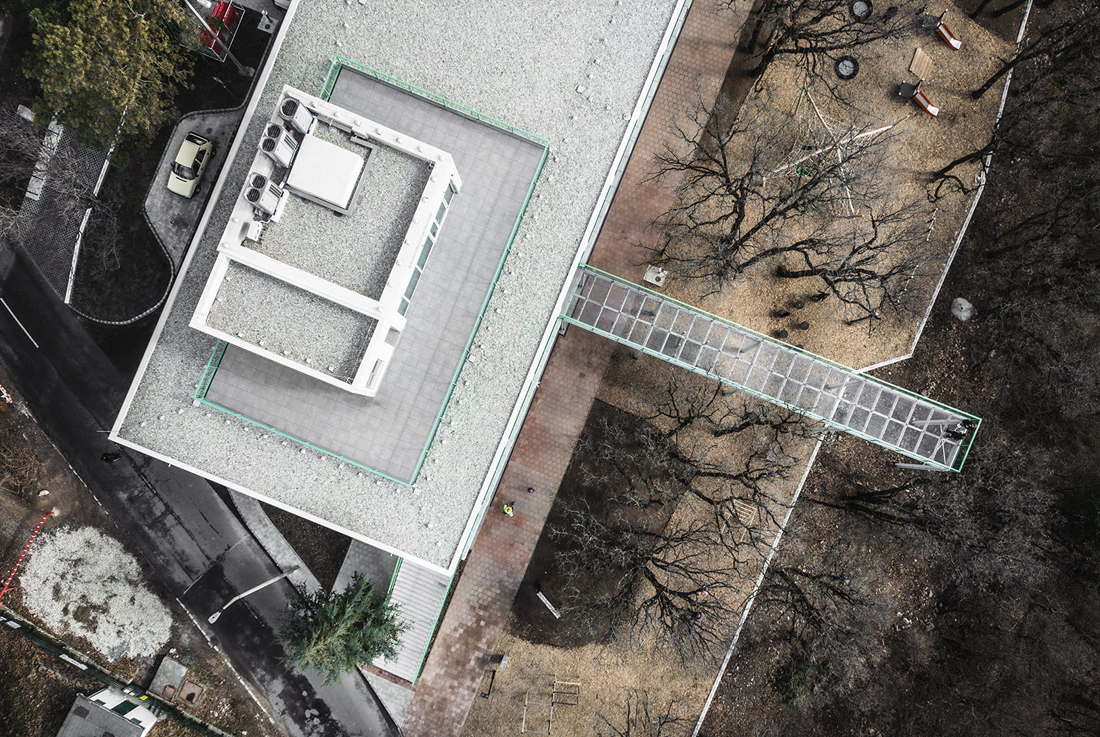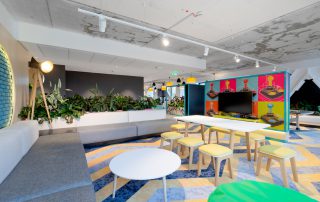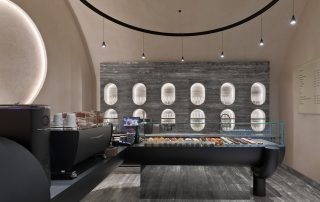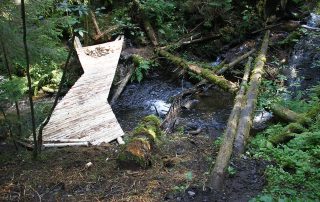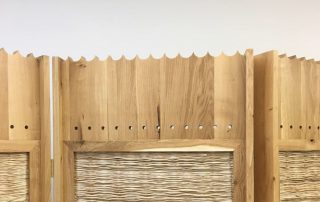The building design process, initiated in 2021, aimed to effectively accommodate the functional units proposed in the public participatory design, while optimizing the utilization of the building’s contours, which had been underused for a decade. The basement level of the building was dedicated to service functions such as changing rooms, showers, luggage storage, and mechanical space. On the ground floor, two primary arrival directions are marked by a western shop with a tour desk and an eastern café with an information point. These functions have been opened up to the surrounding area, thus strengthening the connection between the interior and exterior spaces.
New character elements were created on the upper floors of the building, departing from the existing contours. The first floor now features an event space and a covered terrace. The roof level of the building was expanded to include a sky bar and a terrace with a breathtaking view of the city. Moreover, in addition to the renovation and extension of the existing building, a comprehensive environmental renovation of Misina Peak was carried out, along with the renewal of the outdoor open spaces. The enhancements include an adult and children’s playground, a consumer area, and a recreation and cycling area, giving the site a comprehensive, coherent atmosphere.









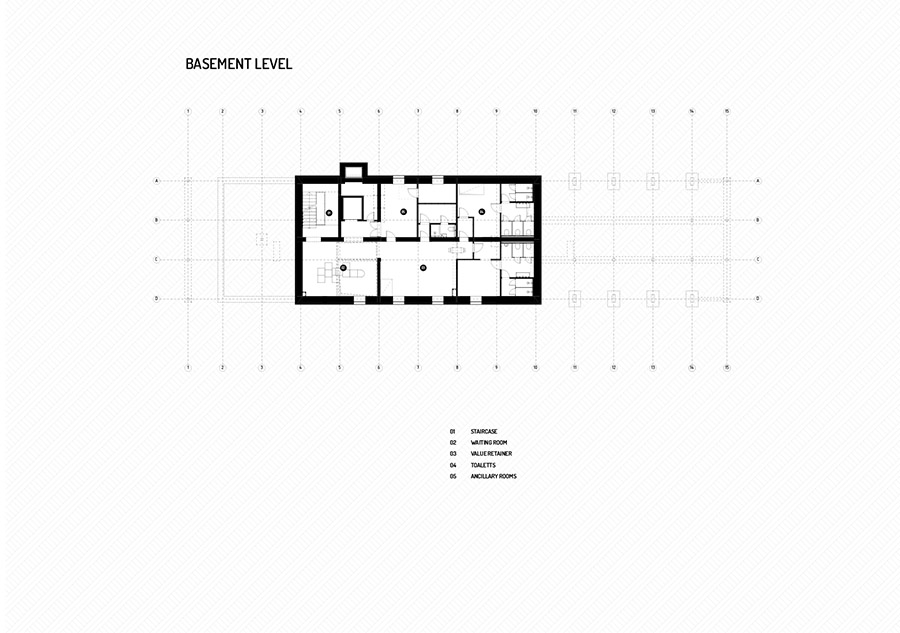

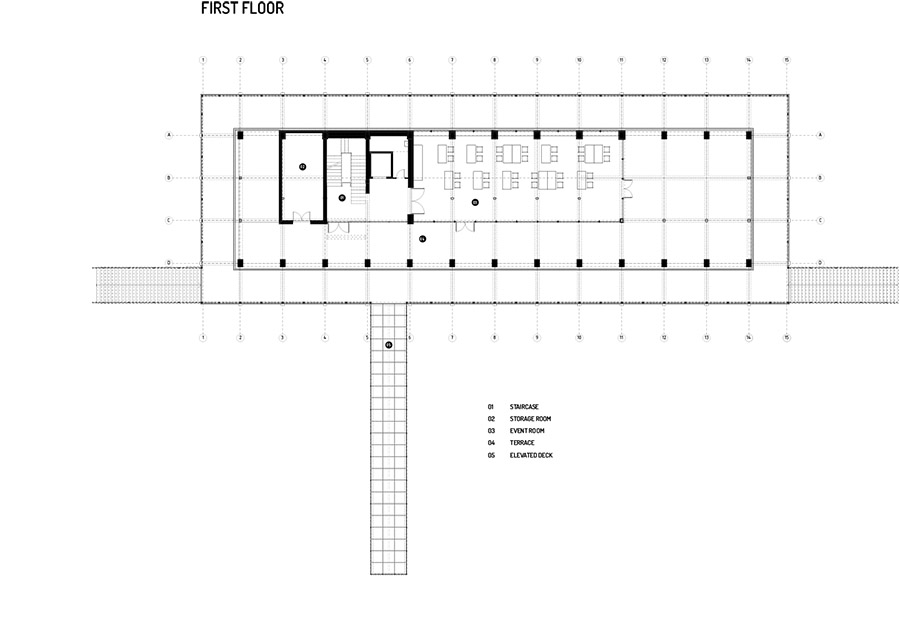

Credits
Architecture
AU.ROOM architectural workshop; János Gyergyák, Ágnes Borsos, István Pintér, Tamás Rácz, Dániel Varga, Dóra Kalkán, Attila Fábos, Attila Kovács
Client
Municipality of Pécs city
Year of completion
2024
Location
Pécs, Hungary
Total area
1.753 m2
Site area
4.200 m2
Photos
Zoltan Kovacs, Szabolcs Csortos
Project Partners
AUTOKAR Kft.


