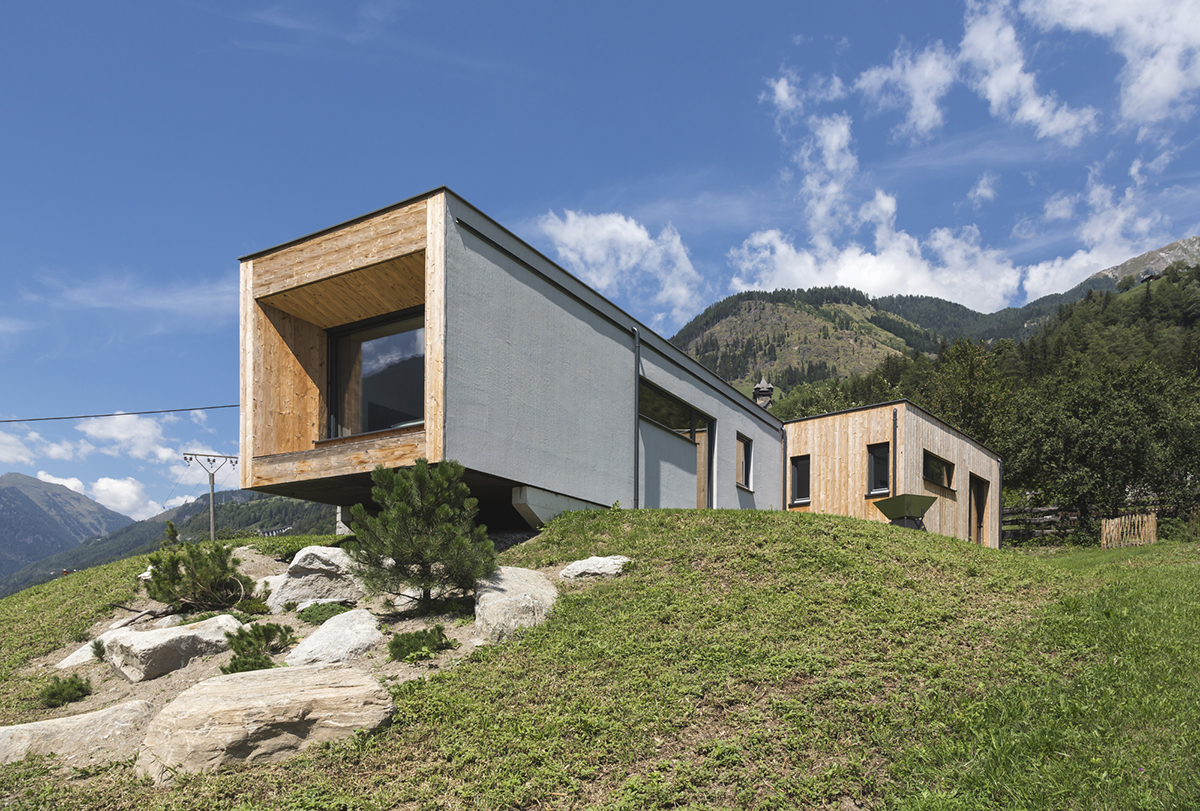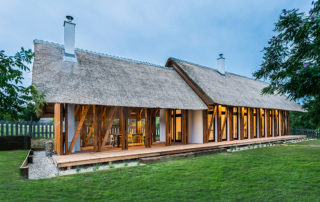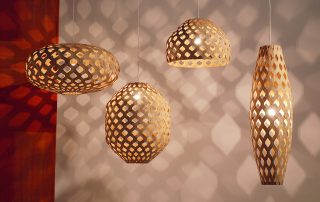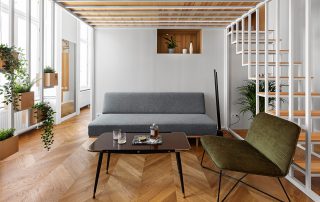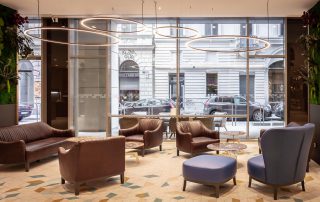A brilliant floor plan paired with a spectacular location in the middle of the Carinthian mountains has taken into account the residents’ desire to “bring the outdoors in”. The design of the house combines coziness, openness, and practicality with a wow effect. The modern living room window, which cantilevers freely into the hillside, forms an exciting contrast to the stone tower and the Castle. Commod “Focus” is a modular house in timber frame construction with cellulose insulation, sitting on reinforced concrete strip foundations. The key feature of the house is the positioning of the living and dining area, which shoots out from the base cube like the focus of a camera and projects above the site as a funnel-shaped enclosed picture window. The facade of the main structure is made of chopped thermal spruce. The cantilevered structure is covered with a subtle light gray plaster facade in broom finish to stand out from the ensemble.
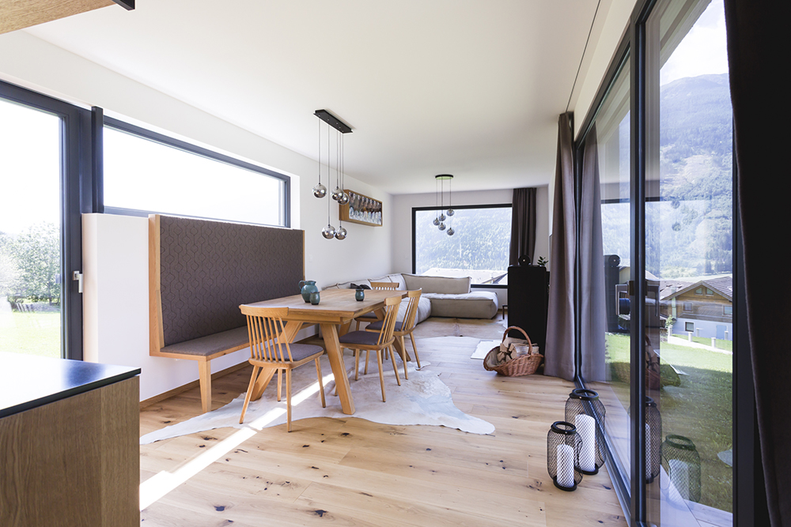
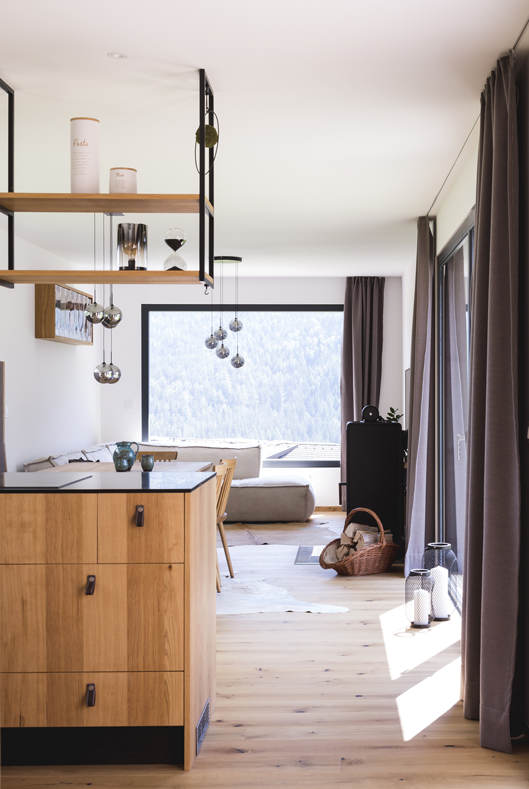
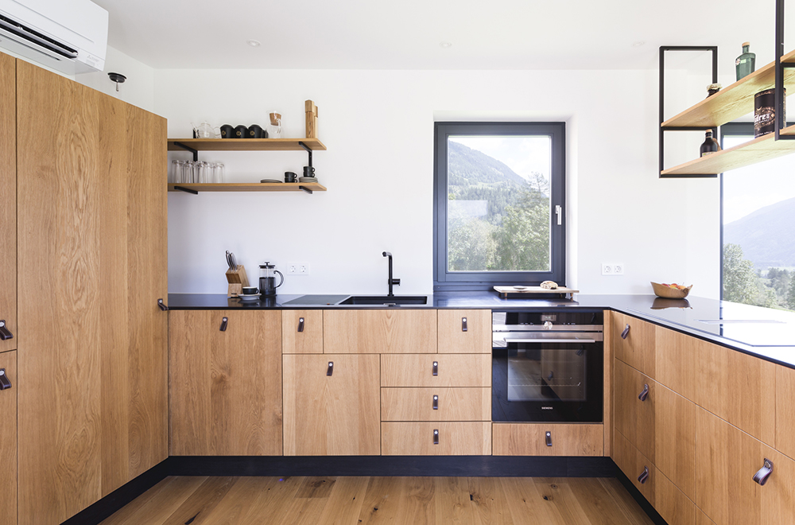
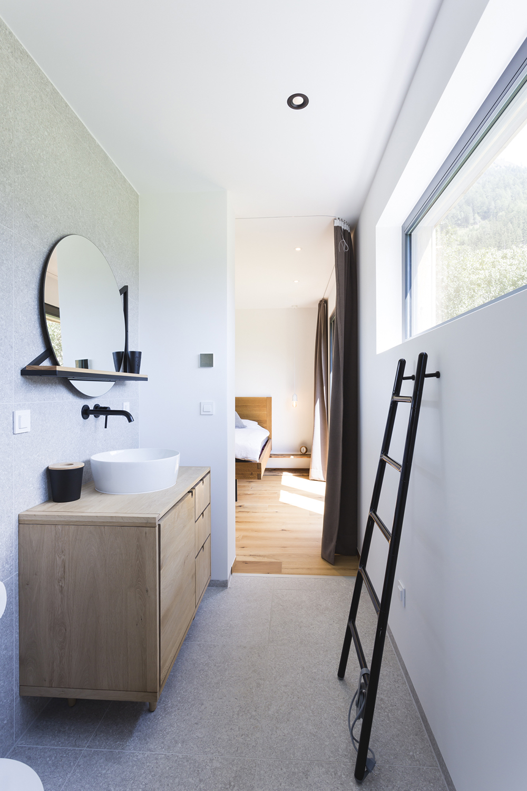
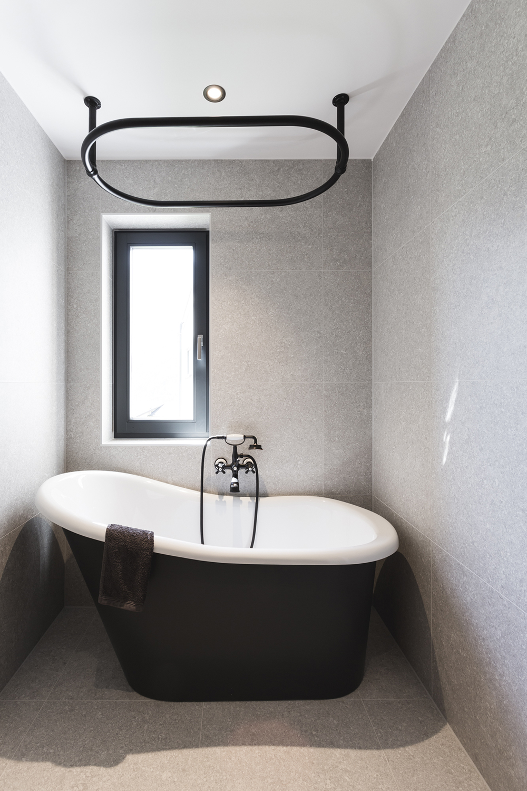
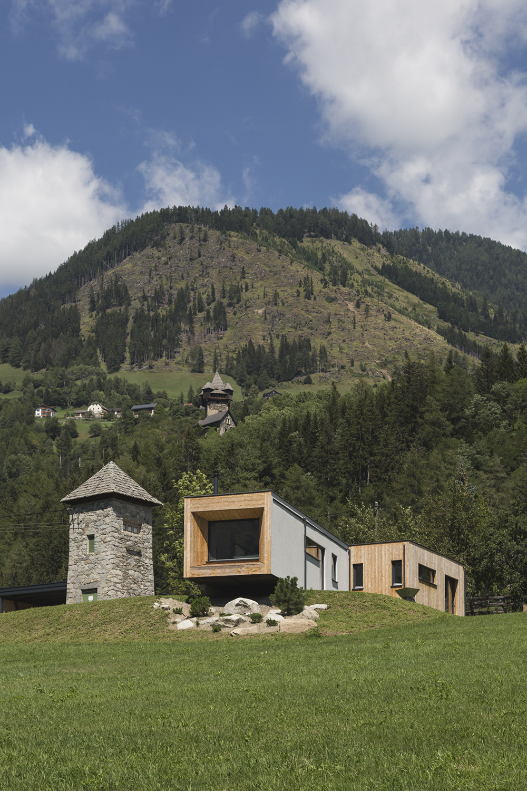
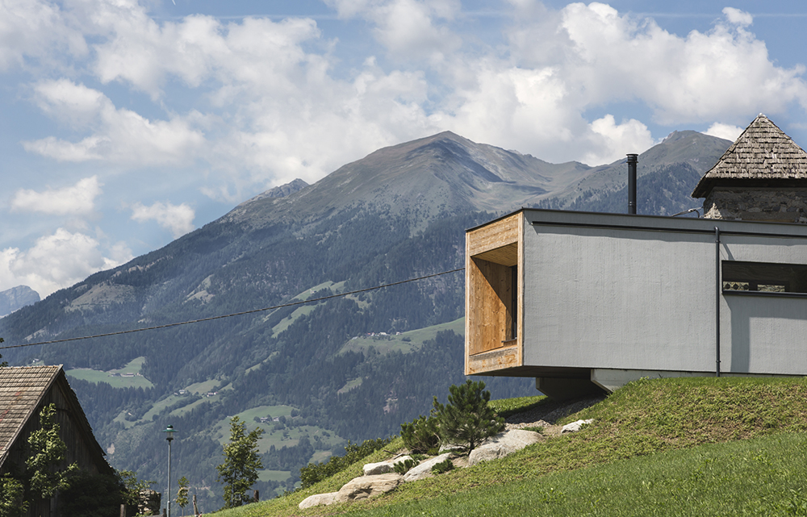
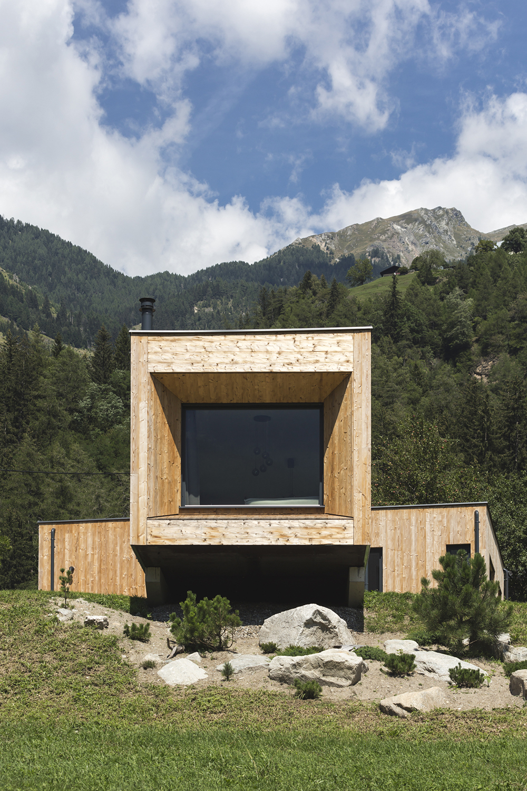
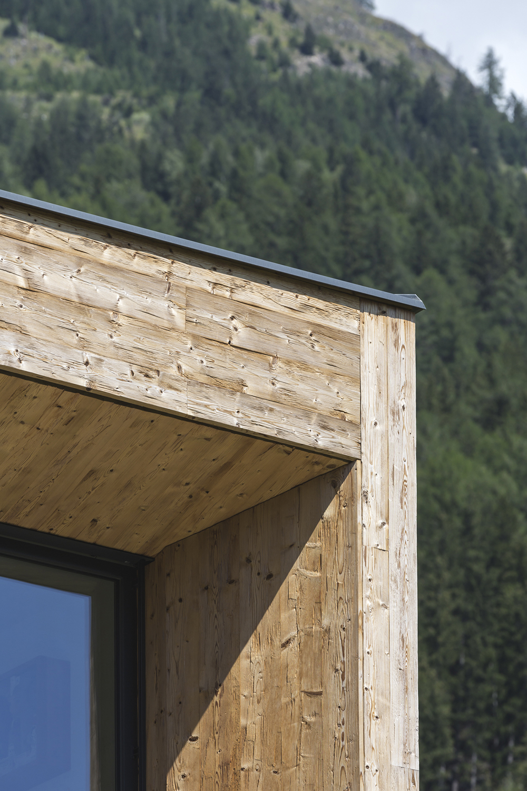

Credits
Architecture
Commod-Haus GmbH
Client
Dominik Pacher
Year of completion
2021
Location
Obervellach, Austria
Total area
130 m2
Photos
Tamara Frisch
Project partners
MITOS GmbH, Neuco Gmbh, Brandl Transporte, Elektrotechnik Schimpl, OZONOS GmbH


