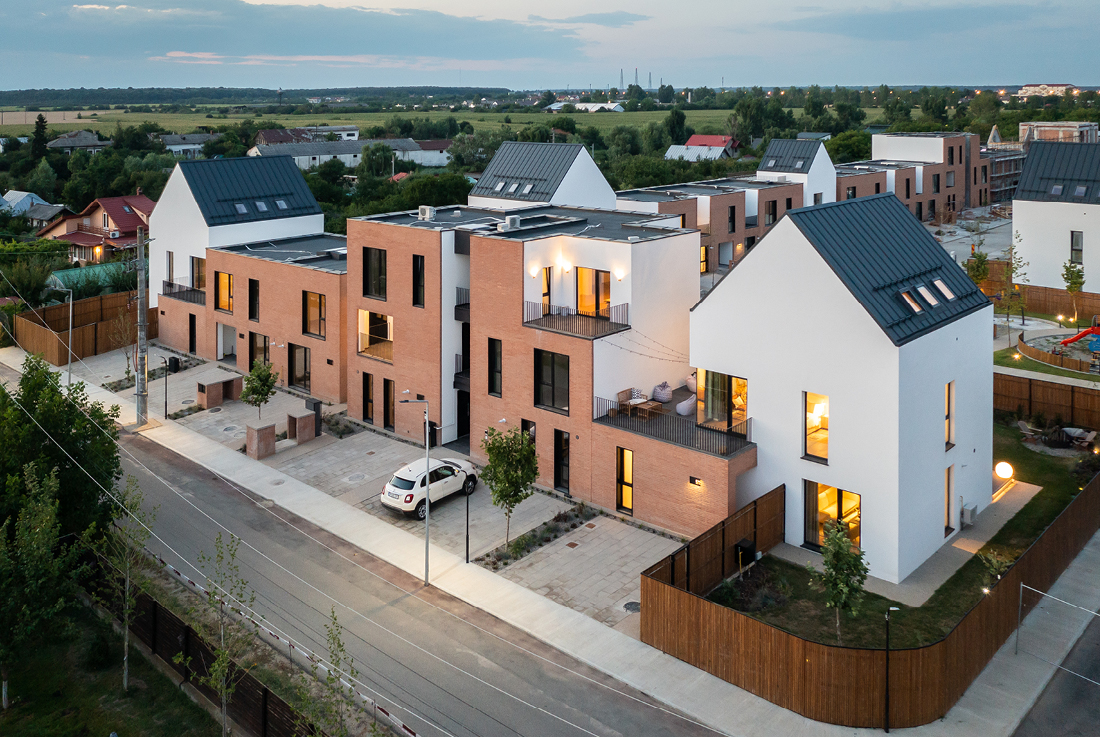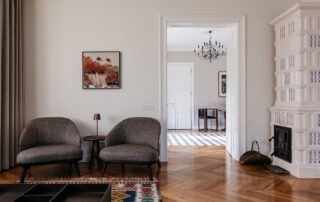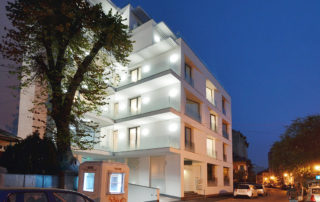Colina Lac embodies a vision of fostering a united community through thoughtful architecture and urban design, featuring 112 residences and communal outdoor areas. The development plans to extend with a second phase, incorporating educational, commercial, and recreational elements such as spa facilities and lakefront promenades. The 11 types of residential units are strategically situated on the terrain in a dynamic configuration diverging from conventional, repetitive row-house developments. Yet, the coherence of architectural language is preserved, contributing to the sense of security and familiarity upon returning home.
This innovative layout enriches collective living, seamlessly blending various house types with public spaces. Private space begins at the house’s door and extends into the private back garden. Residences at Colina Lac offer more than shelter; they provide comfort and harmony with private gardens and meticulous attention to detail. Every aspect, from individual home designs to shared infrastructure, fosters a sense of well-being and harmony within the community.

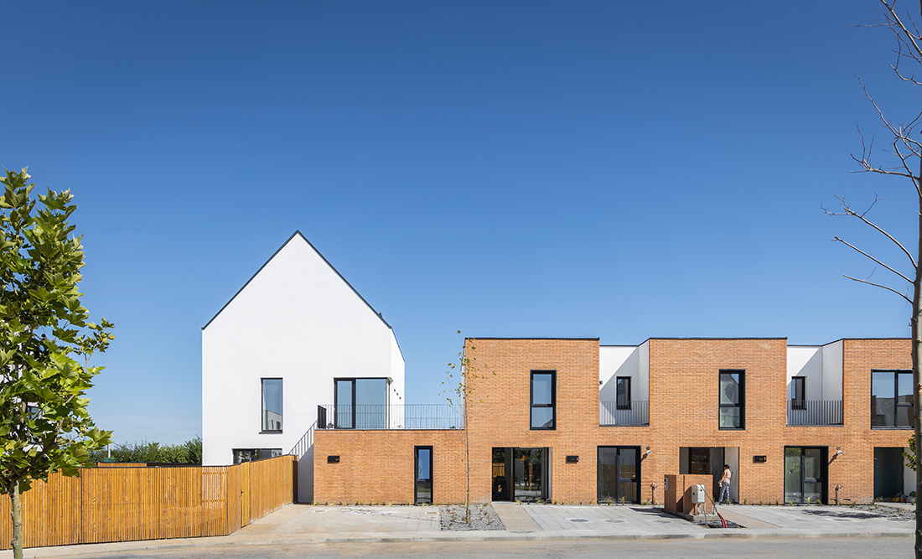
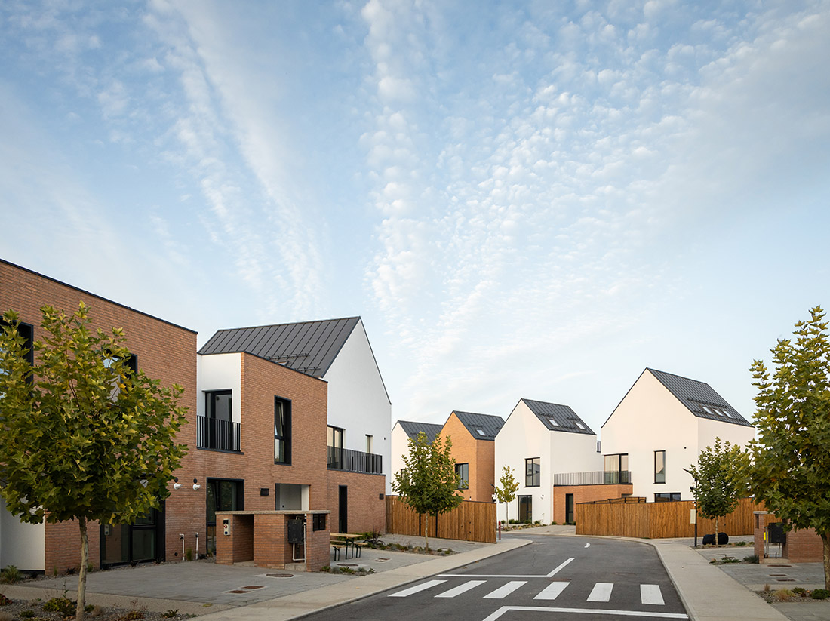
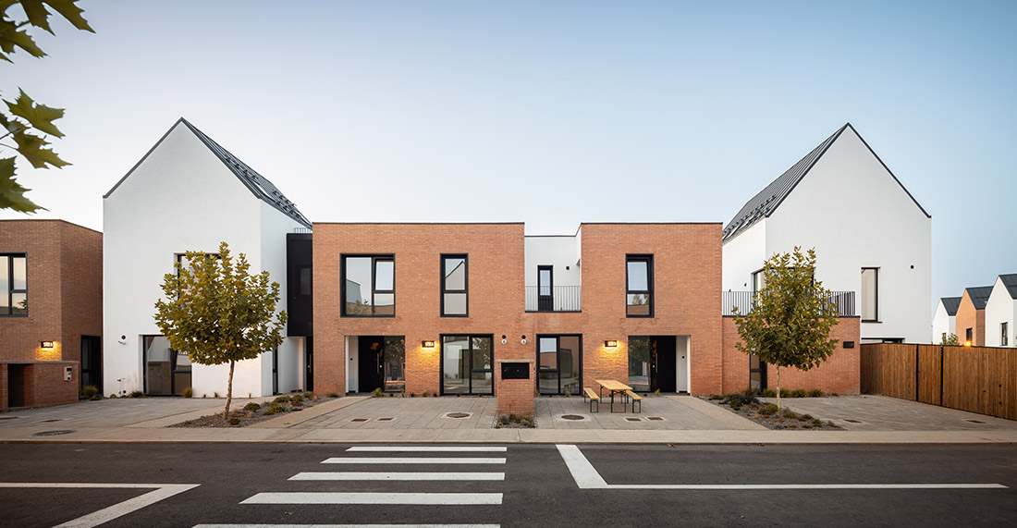

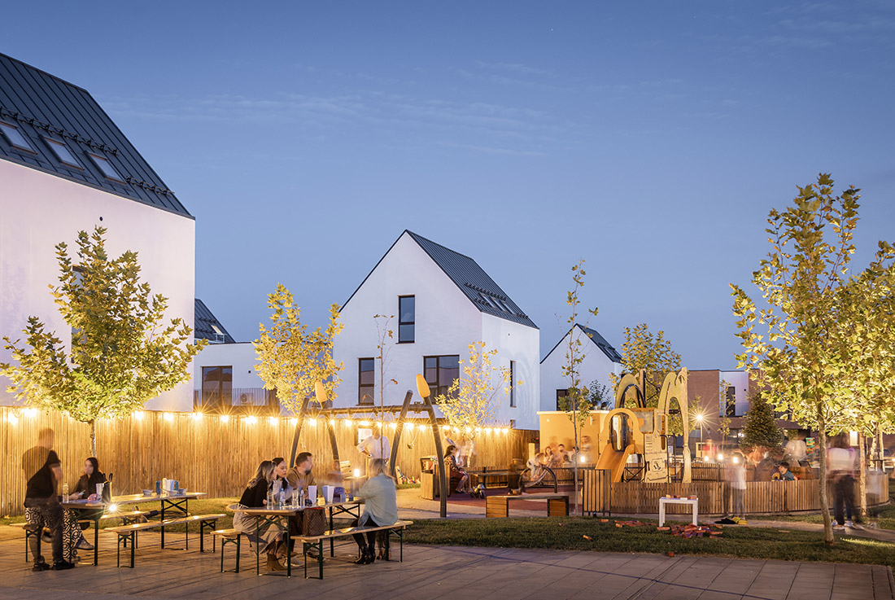

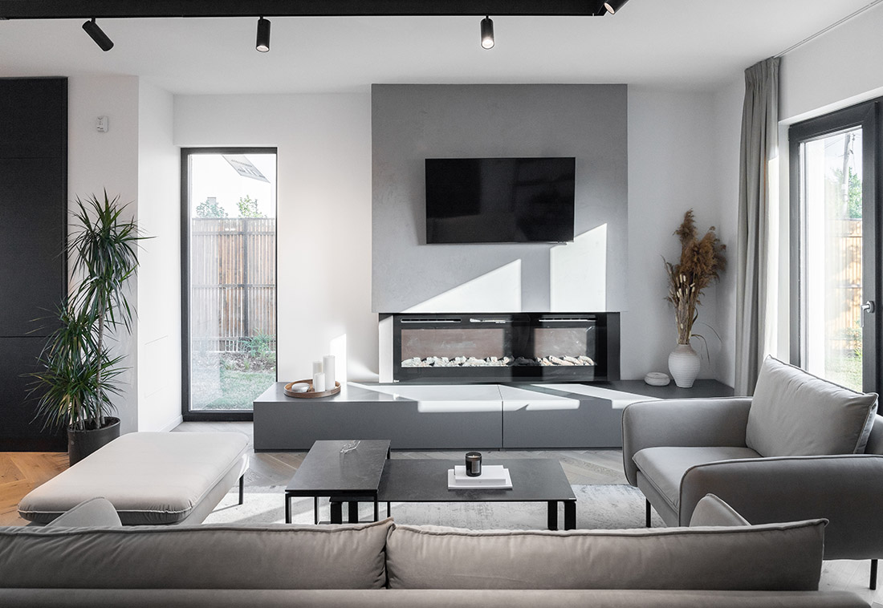
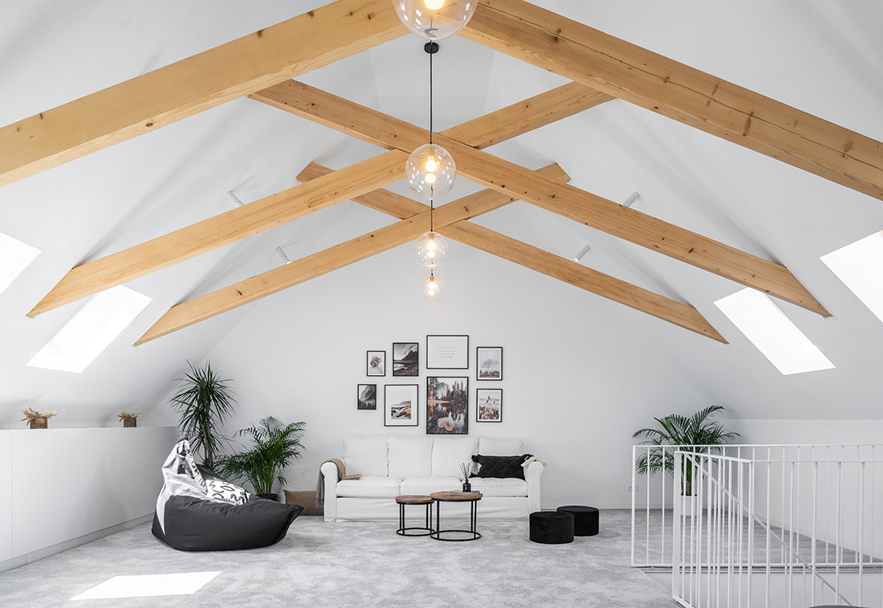
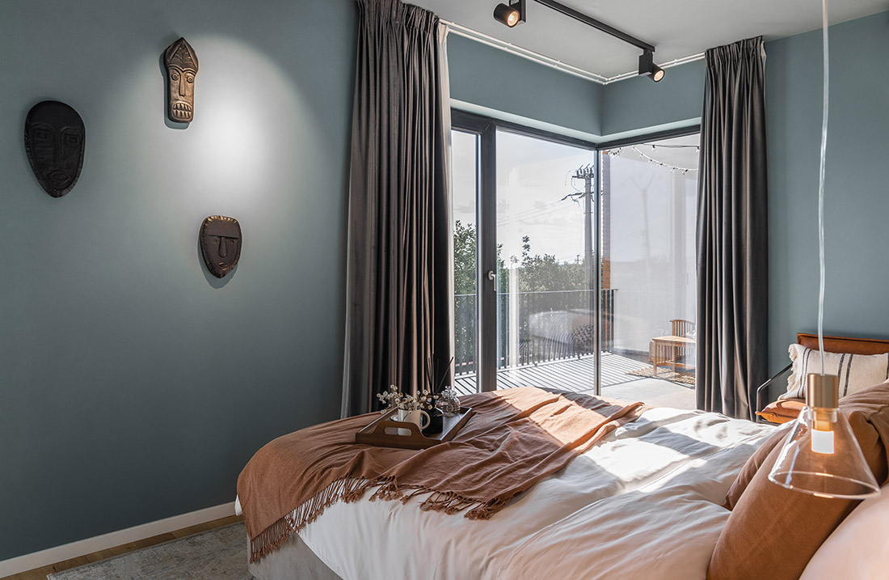
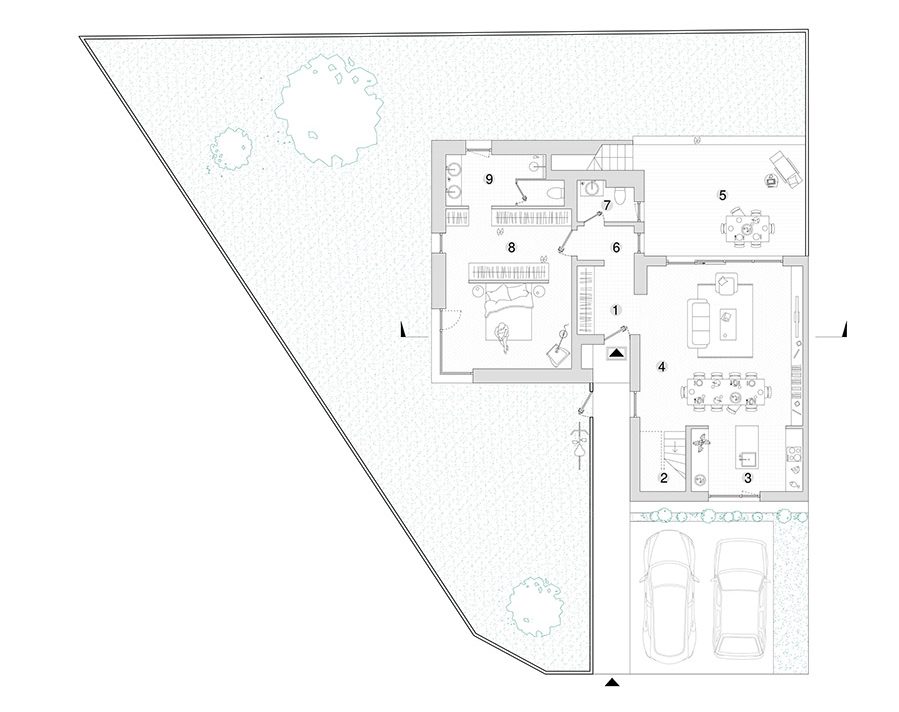

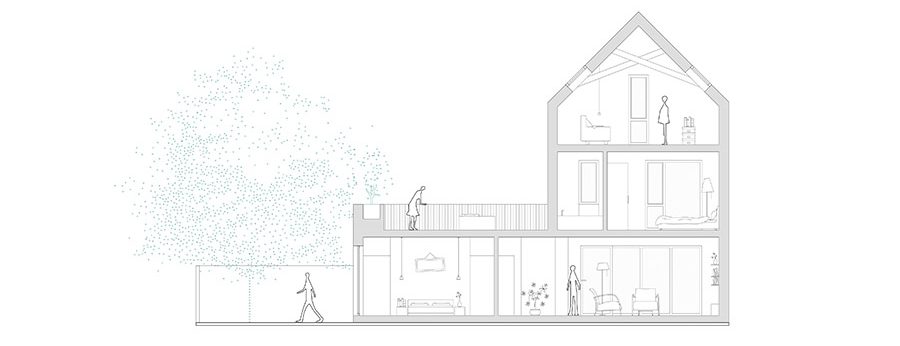

Credits
Architecture
Quadratum Architecture; Patricia Sturzoiu, Emanuel Vișan, Mara Anghelescu, Ștefania Petrișor, Raluca Nistor
Client
Colina Lac
Year of completion
2023
Location
Balotești, Romania
Total area
14.750 m2
Site area
29.000 m2
Photos
Vlad Patru
Project Partners
Contractor: Concelex; Daniela Gâtej


