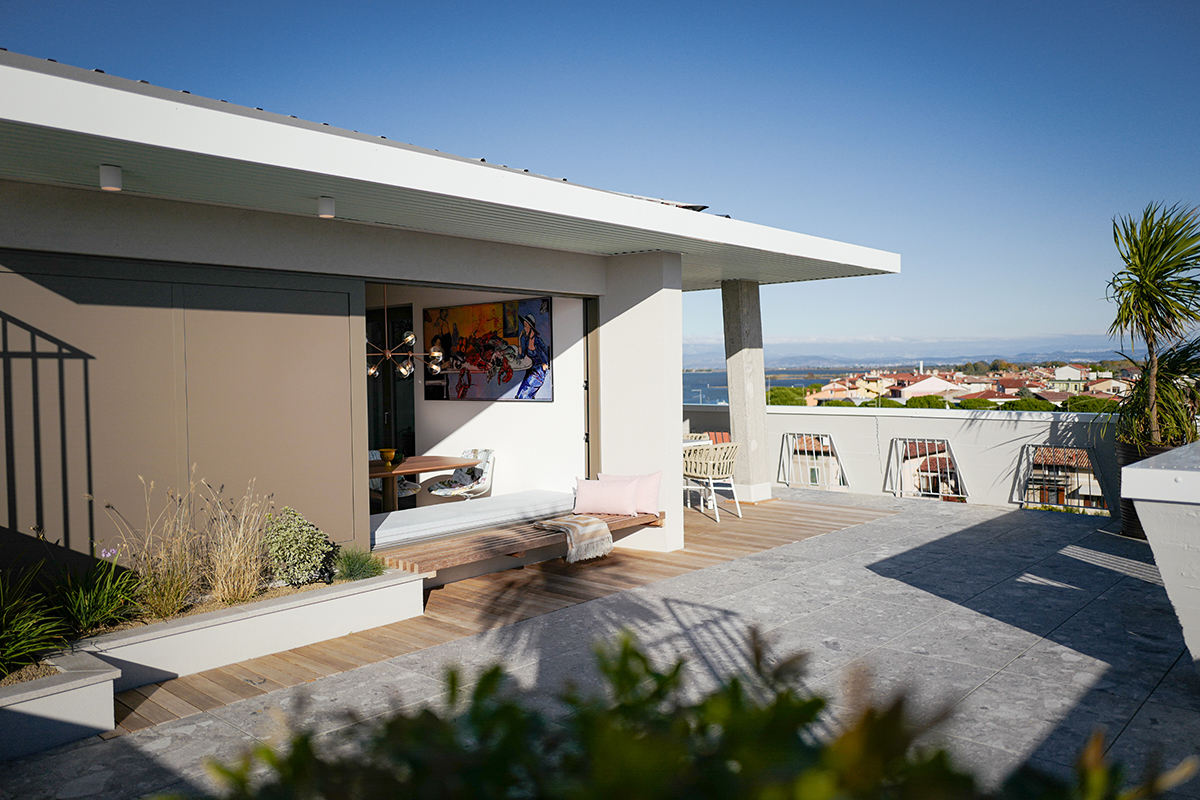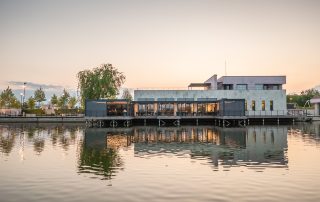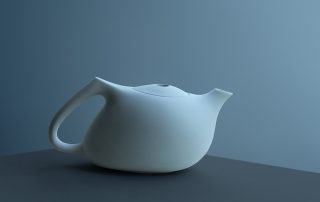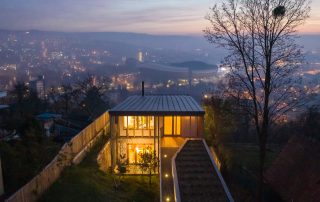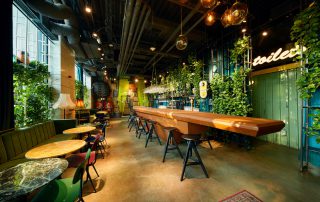It all started with the idea of completing what we considered to be an unfinished space dating back to the late 1960’s on the island of Grado, Italy. Originally used as a laundry room located on the top floor of a five-story condominium, later transformed into an apartment, we introduced an all-new open floorplan, easy flow between spaces and opened them to the large terrace. Being a classic brick and reinforced concrete construction appropriate to the location and decade without any thermal insulation, the existing walls were insulated, and the gas boiler was replaced by a heat pump system for hot water and underfloor heating/air conditioning. The entirely custom-made interiors, designed by Architect and Friends and made by local craftsmen, create the link between Mid-Century Modern elements and a more contemporary way of living. Three unfinished reinforced concrete columns and beams led us to roof part of the terrace and thus create the classic Mid-Century Modern style indoor/outdoor flow. Using the same natural wooden floor indoors and outdoors as well as natural materials and a common color palette we created a harmonious interaction celebrating transformative design – simple and elegant.
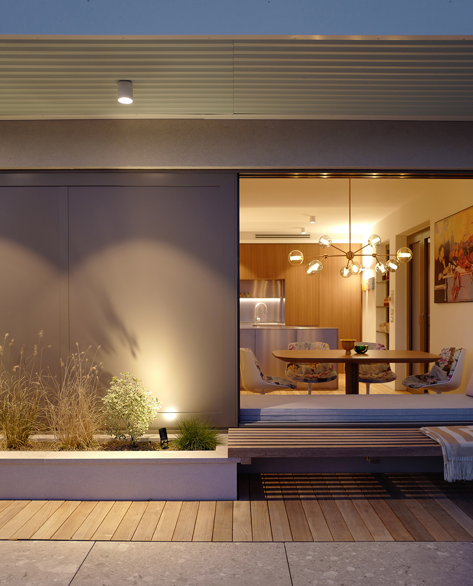
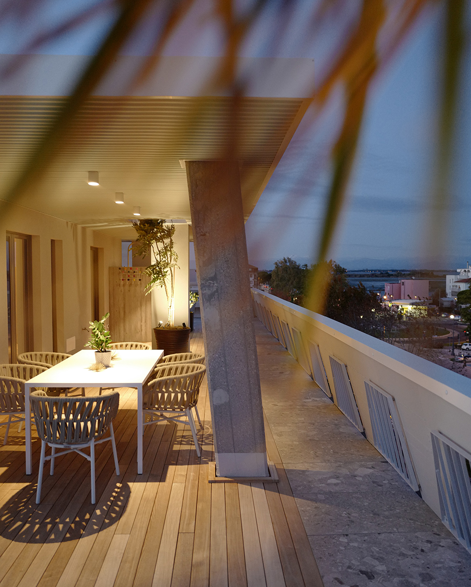
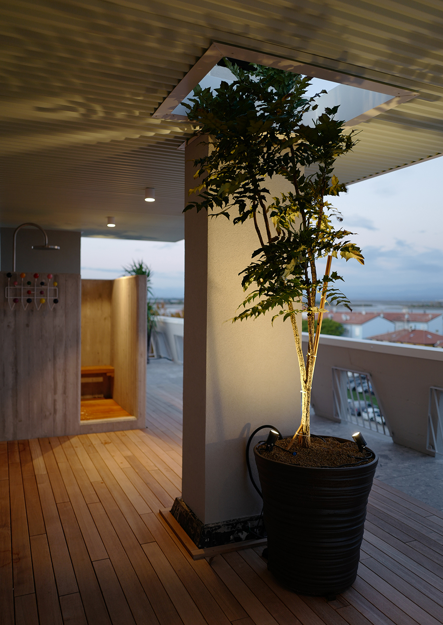
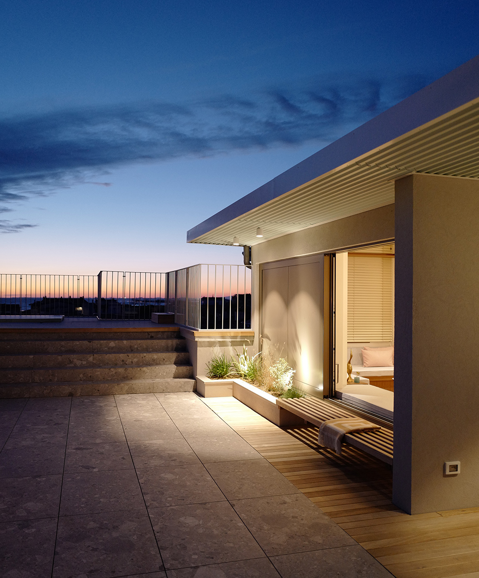
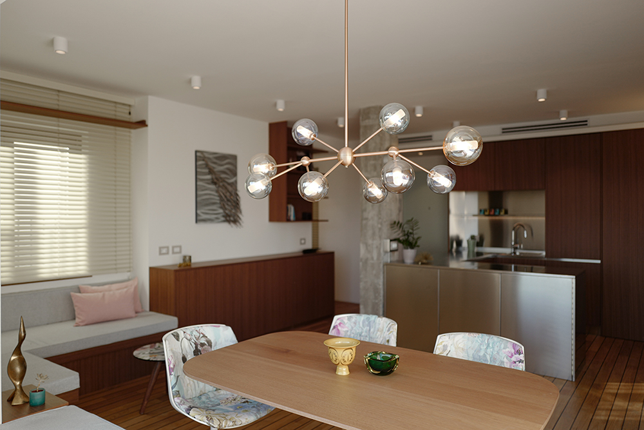
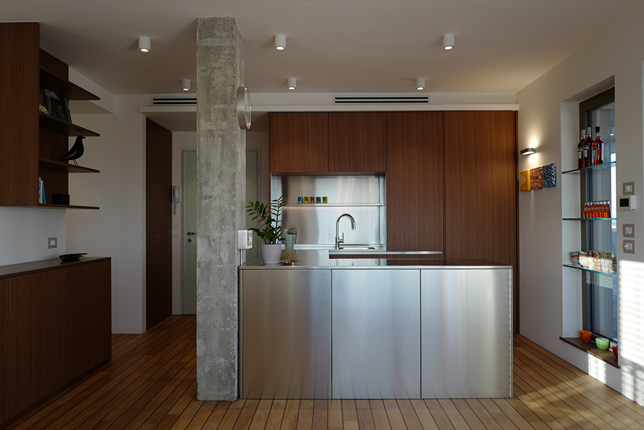
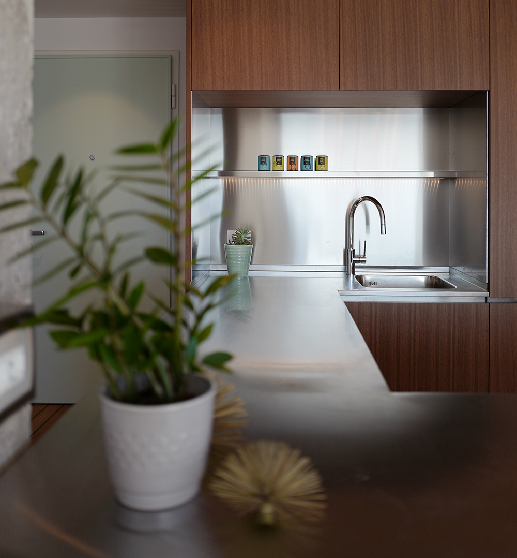
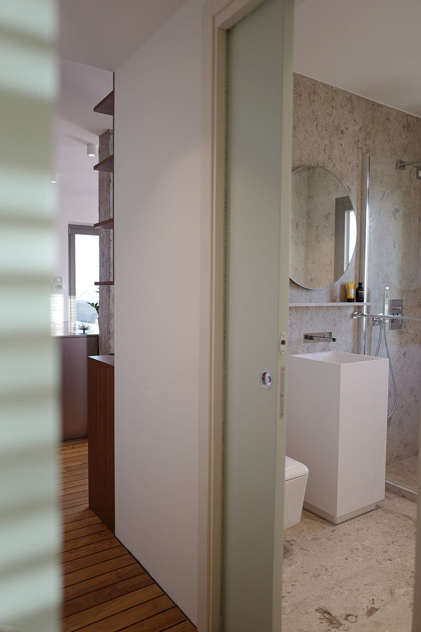
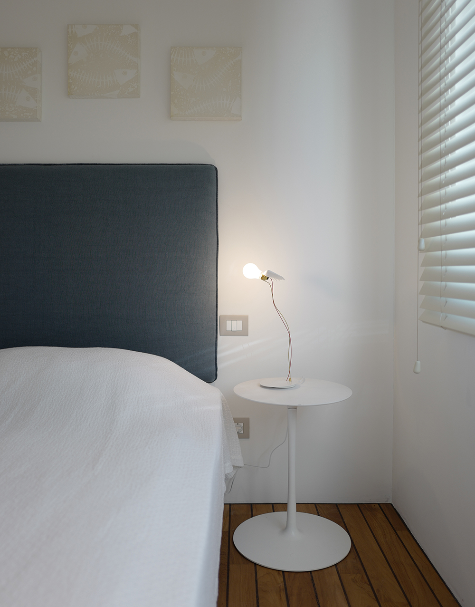
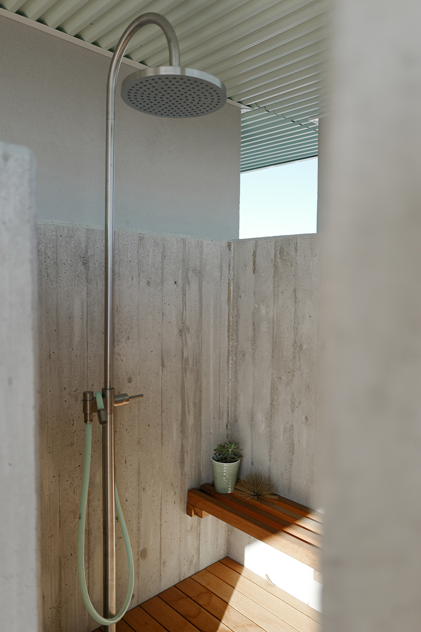
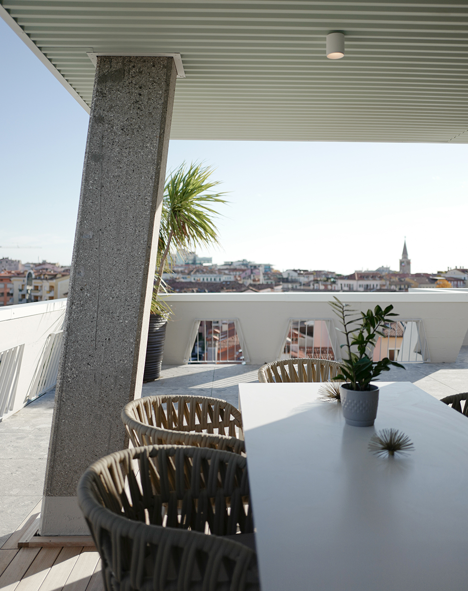
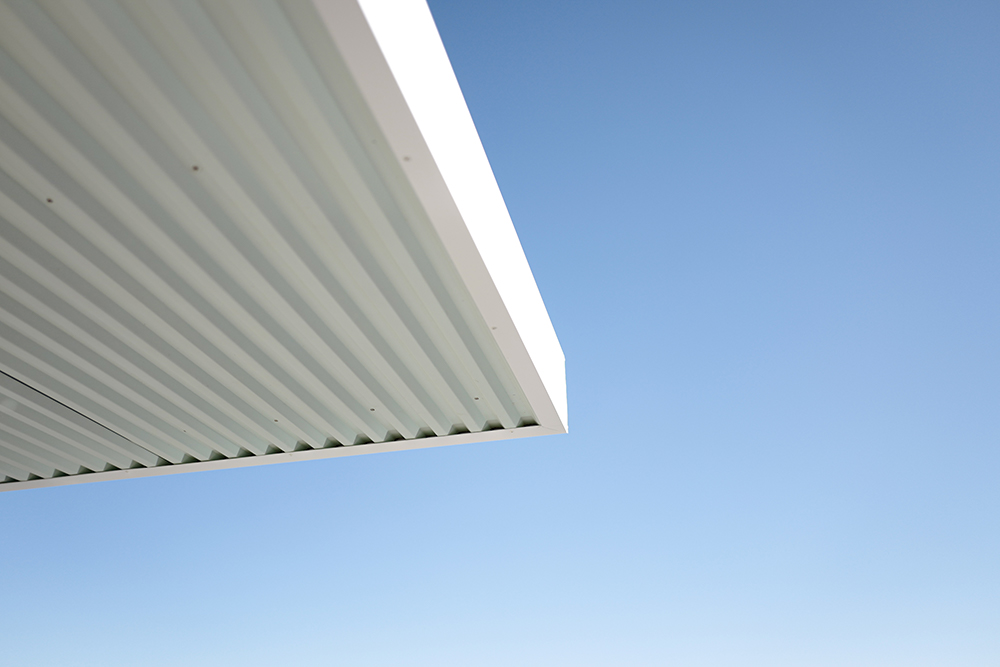
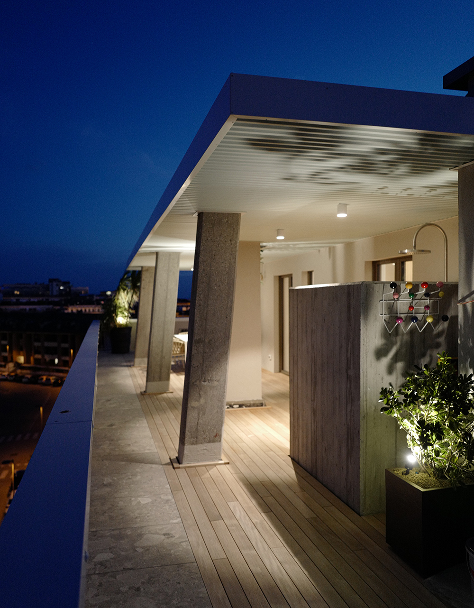
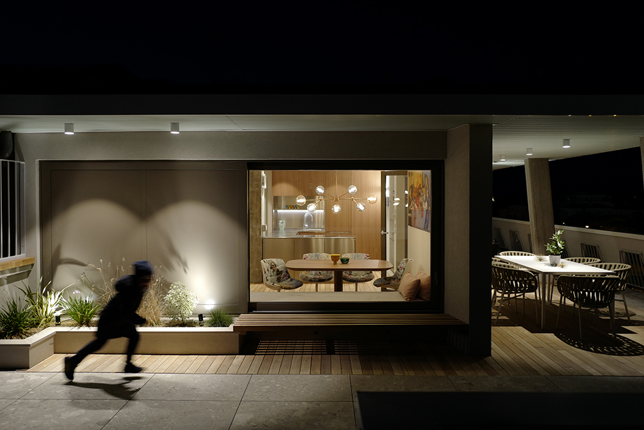
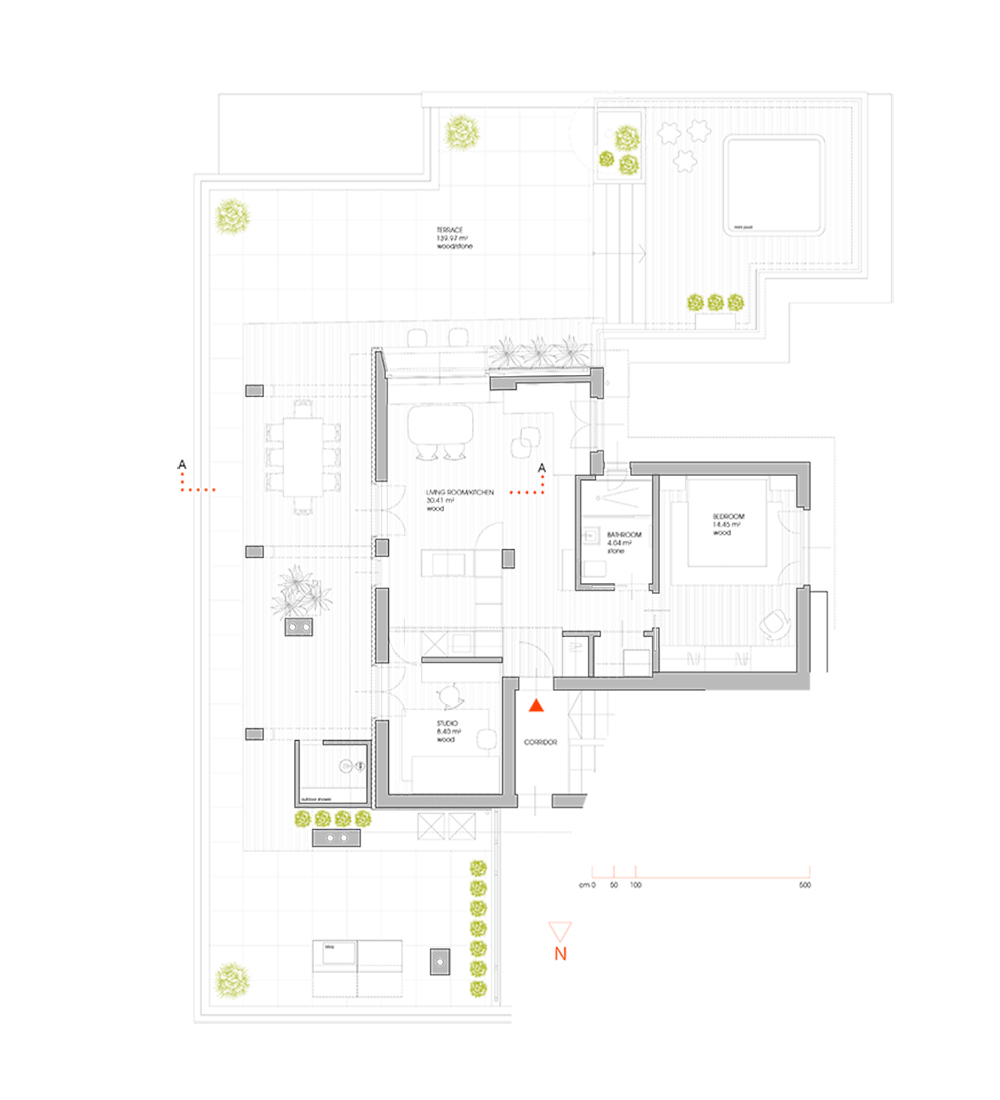

Credits
Architecture
Architect & Friends; Michael Atzenhofer
Client
Private
Year of completion
2022
Location
Grado, Italy
Total area
225 m2
Site area
225 m2
Photos
Michael Atzenhofer
Project Partners
Furniture: custom made by Stefano Cecconi, Light: Supermodular, Custom Teak flooring, Local “Aurisina” stone bathroom, Gessi, Zucchetti, Fabrics: Dedar Milano, Outdoor furniture: Drigani, Doors and windows: Radici Serramenti


