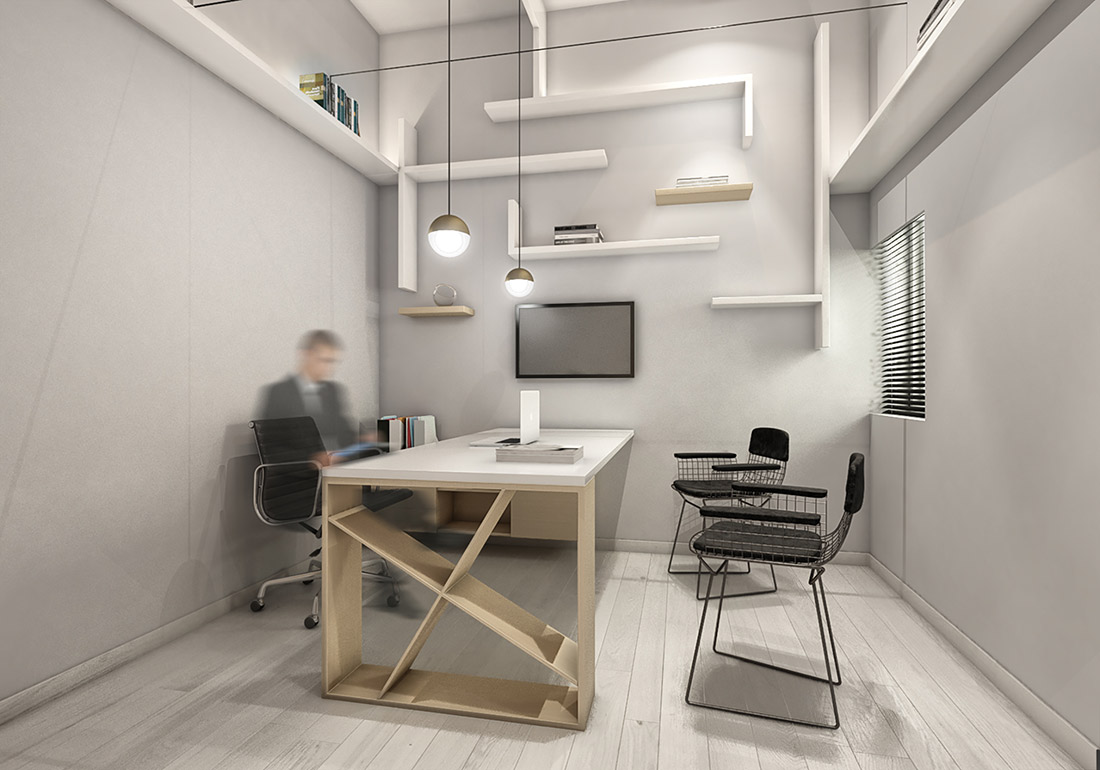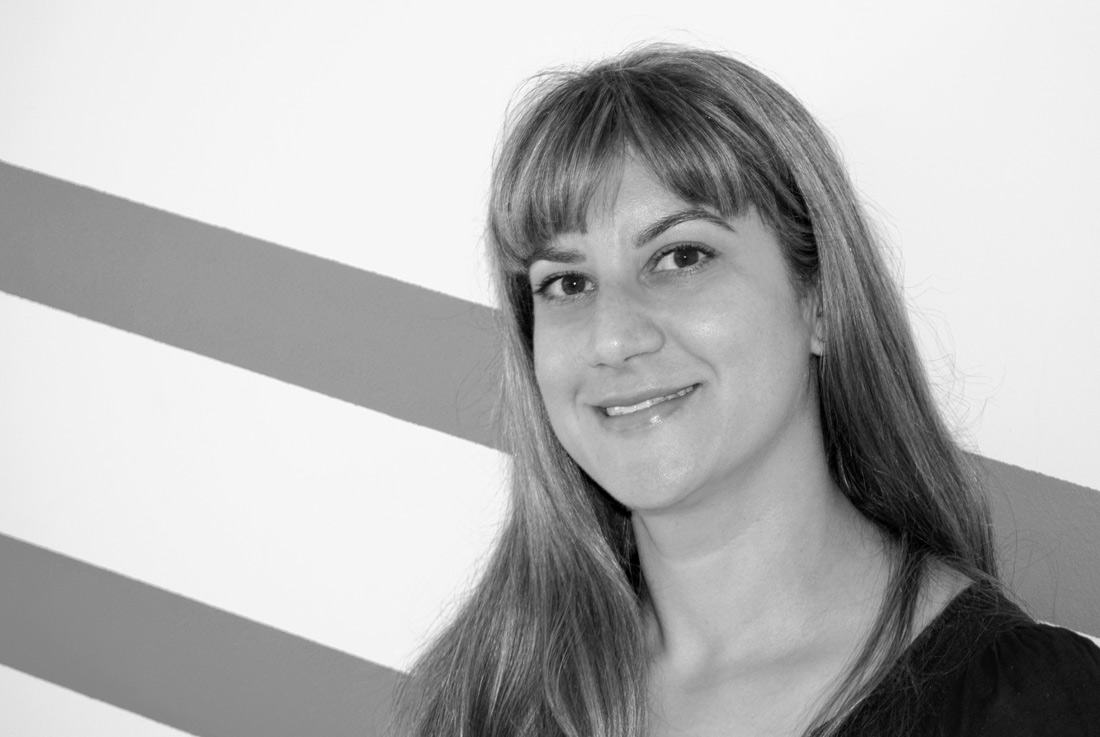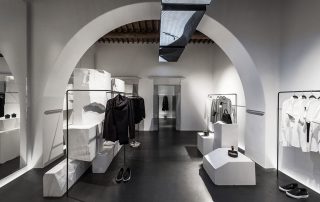The primary objective is to create a clearly professional space in an existing apartment that was exclusively home-based.
Primary role played the existing shell of the apartment building, which did not leave much room for intervention on the existing walls.
Synthetically, the area, where the physician\’s functionality and wishes played an important role, was approached from a focal point based on the modern character of a clinic and the simplicity of colors and materials.
The entrance of the surgery is in communication with the luminaire, so a transition was proposed in which the wood was used on the floor as well as in the vertical elements.
The design of the furniture in the office and in the reception area was based on the needs of the practice and the general sense of simplicity.




















Credits
Interior
POINT architects Greece / Askouni Dimitra Architect MSc & Paraskevi K. Askouni, Civil Engineer
Client
Private / Plastic Surgeon
Year of completion
2018
Location
Patras, Greece
Total area
125 m2
Photos
POINT architects
Project Partners
POINT architects Lighting Design










