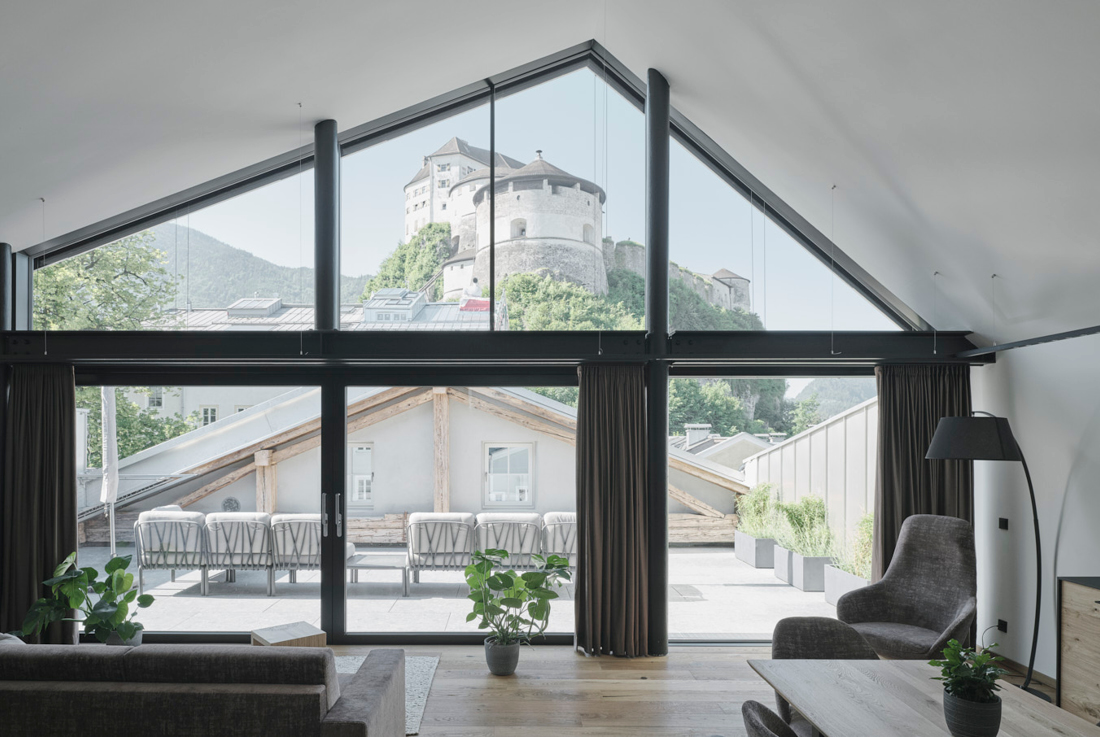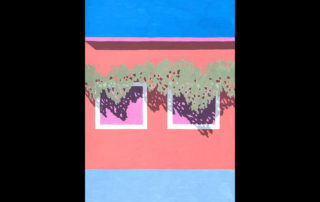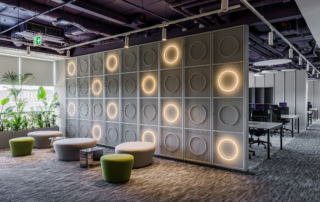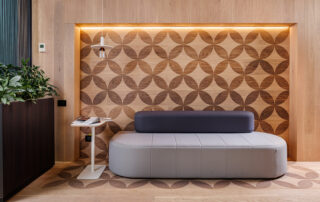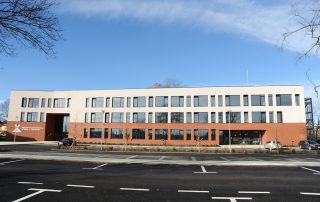The existing Gothic building, dating back to the 15th century, has undergone continuous development over the centuries. Significant adaptations were made during the Baroque and Classicist periods. Urban events – such as the fire of 1504 – remain visible in the structure today.
The logical guiding principle for the building’s further development is the dialogue between old and new. Clearly defined and deliberately placed contemporary elements are inserted into the historic fabric, forming a new and cohesive whole.
The newly added staircase, constructed from board-formed exposed concrete and terrazzo, serves as a prime example. This sculptural intervention not only establishes a new vertical circulation but also introduces daylight deep into the narrow, historic interior through its multiple visual axes.
The new addition, known as the “Marktgasse Structure,” condenses elements developed from the existing building into a coherent architectural statement. New interventions and valuable historical components are brought into a dialectical relationship, merging into a unified structure. The interior furnishings are provided by the user.
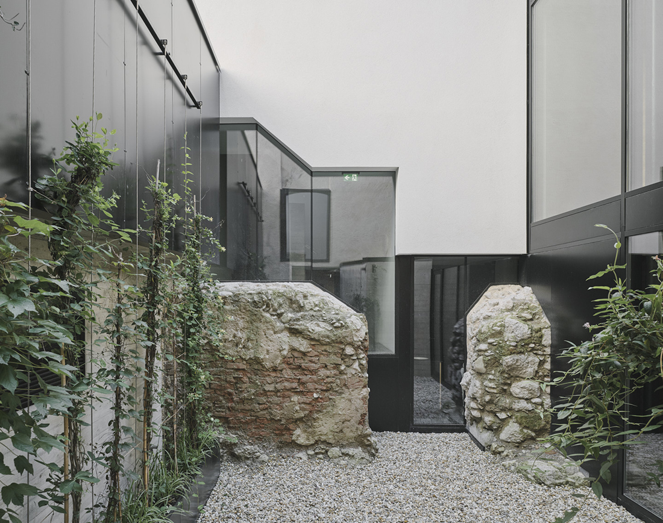
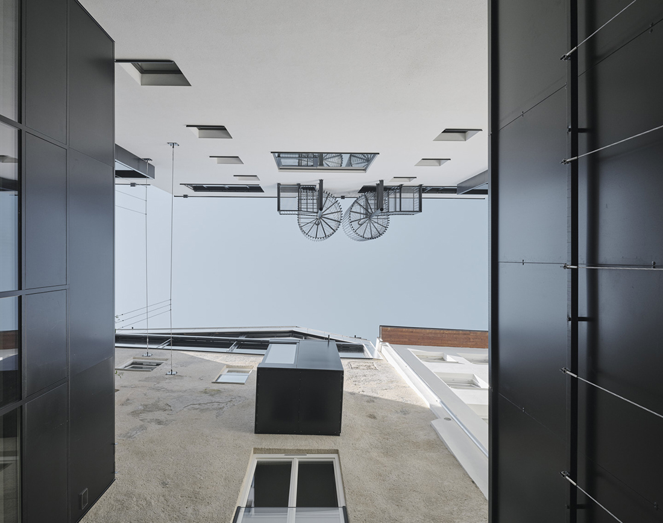
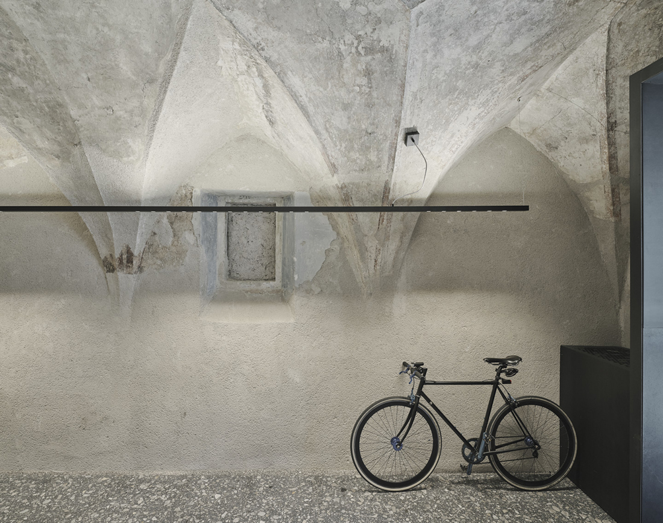
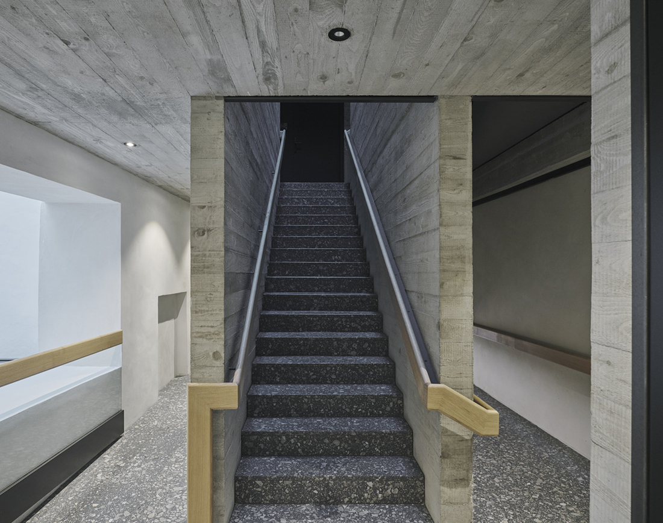
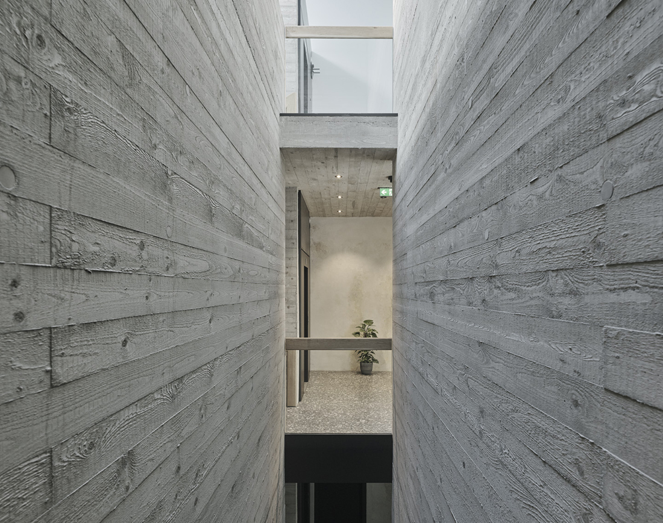
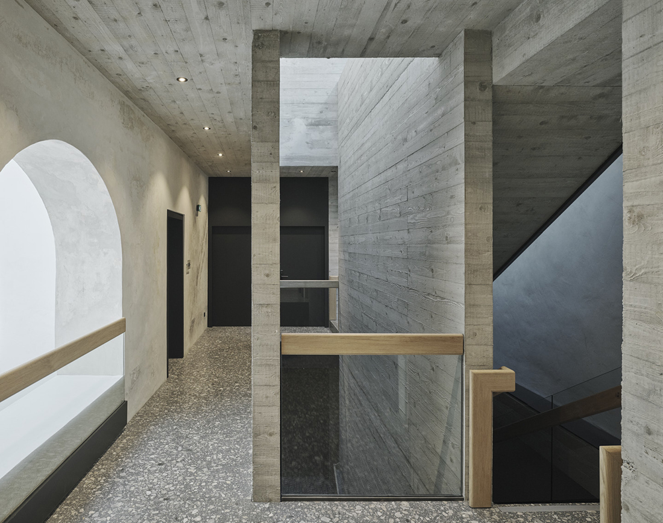
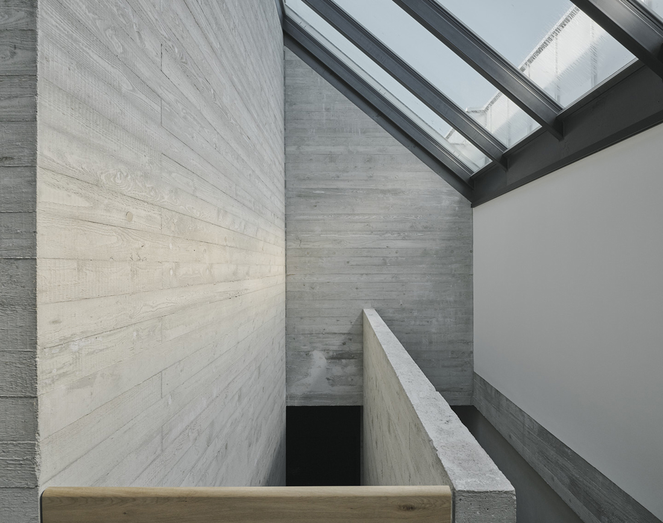
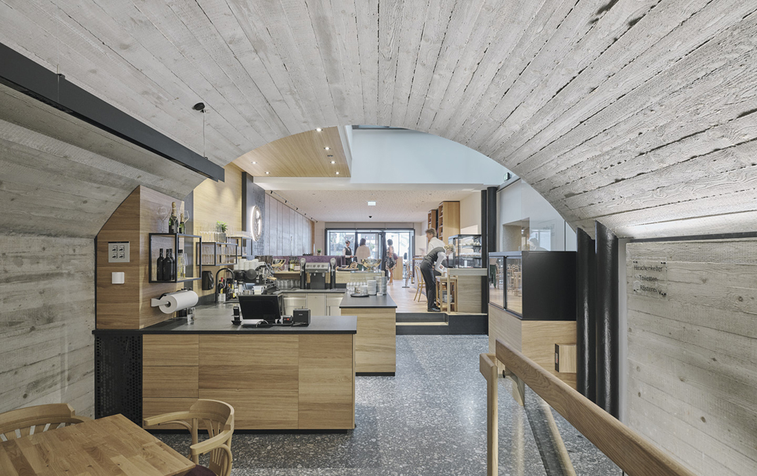
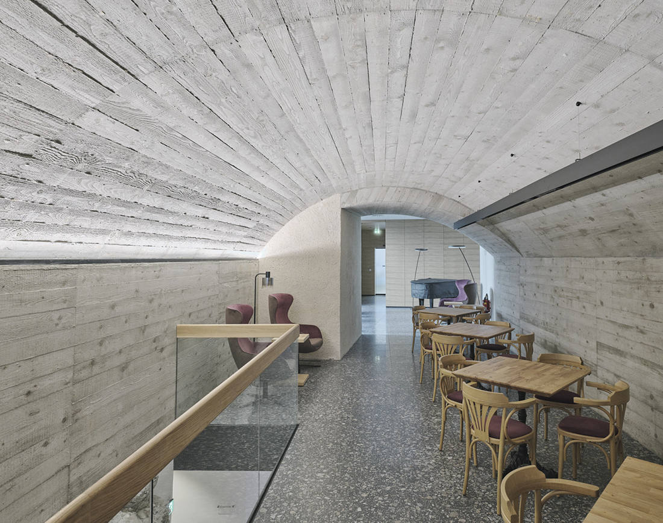
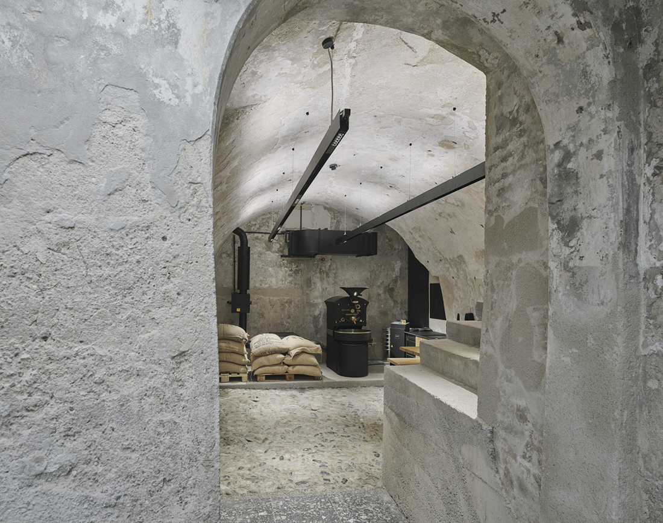
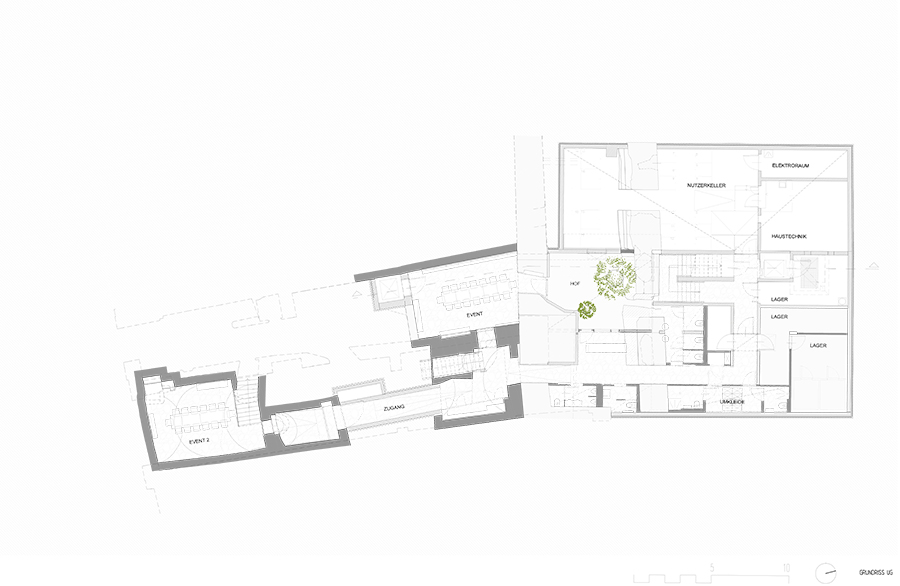
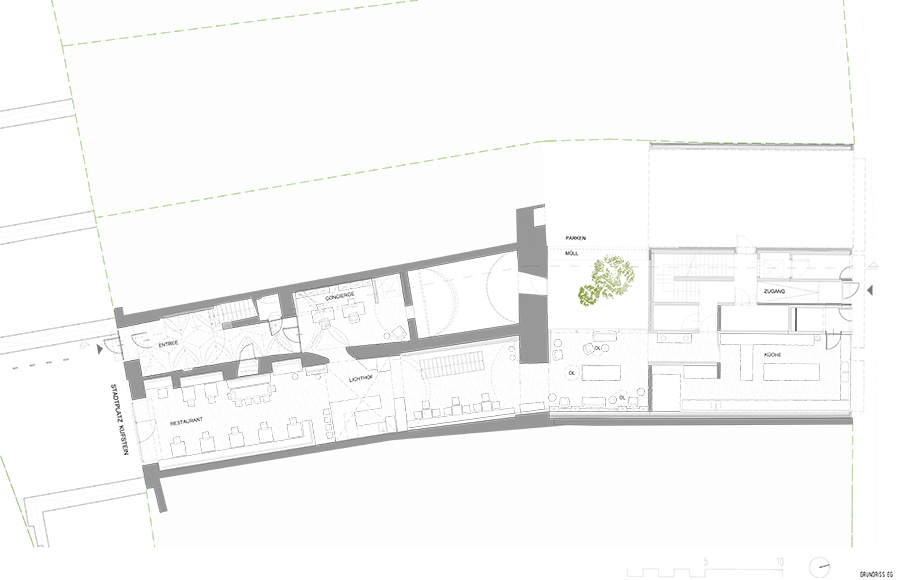
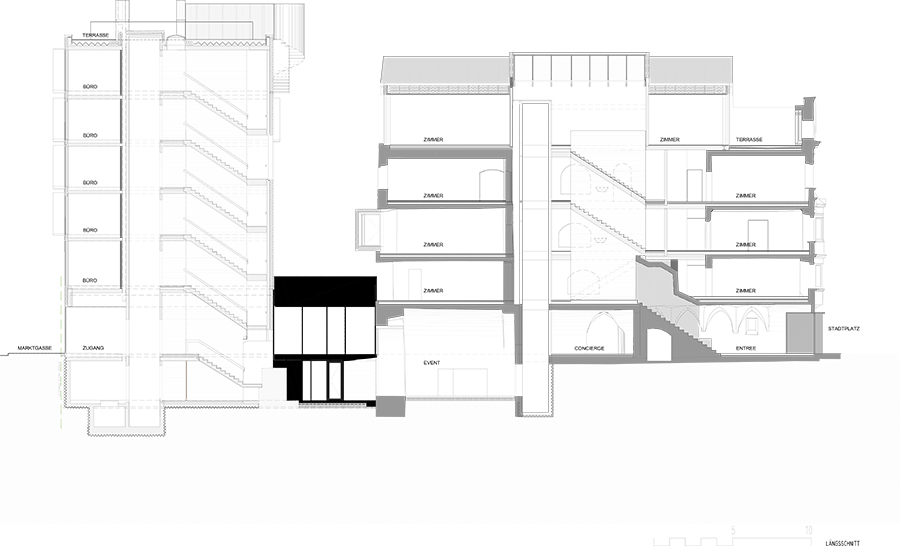
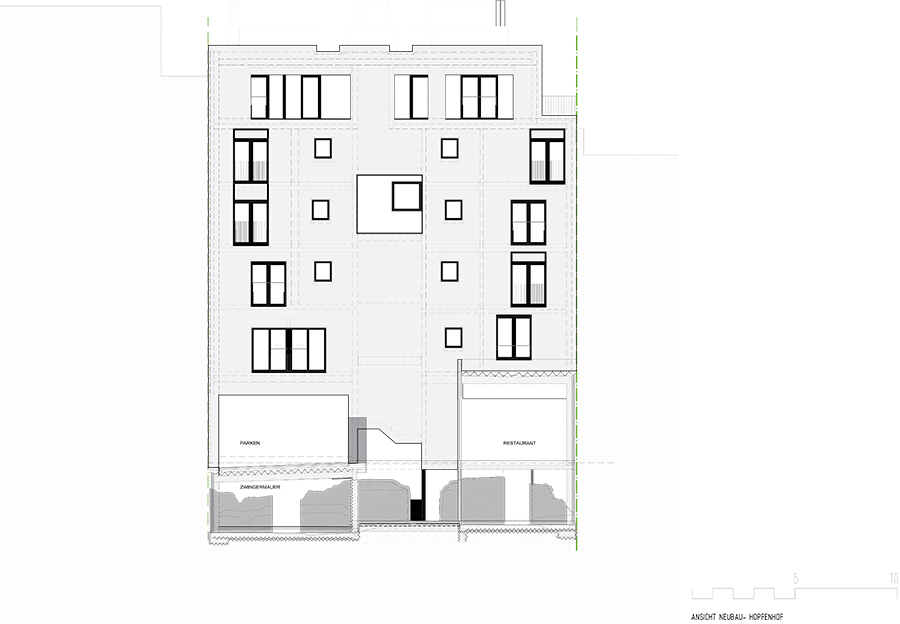

Credits
Architecture
wiesflecker-architekten; Johannes Wiesflecker, Michael Schürer
Client
Kultur Quartier Kufstein Ges.m.b.H
Year of completion
2022
Location
Kufstein, Austria
Total area
2.247 m2
Site area
666 m2
Photos
David Schreyer
Project Partners
Structural analysis: FS1; Fiedler Stöffler, Pro Statik gmbh; Margot Huber


