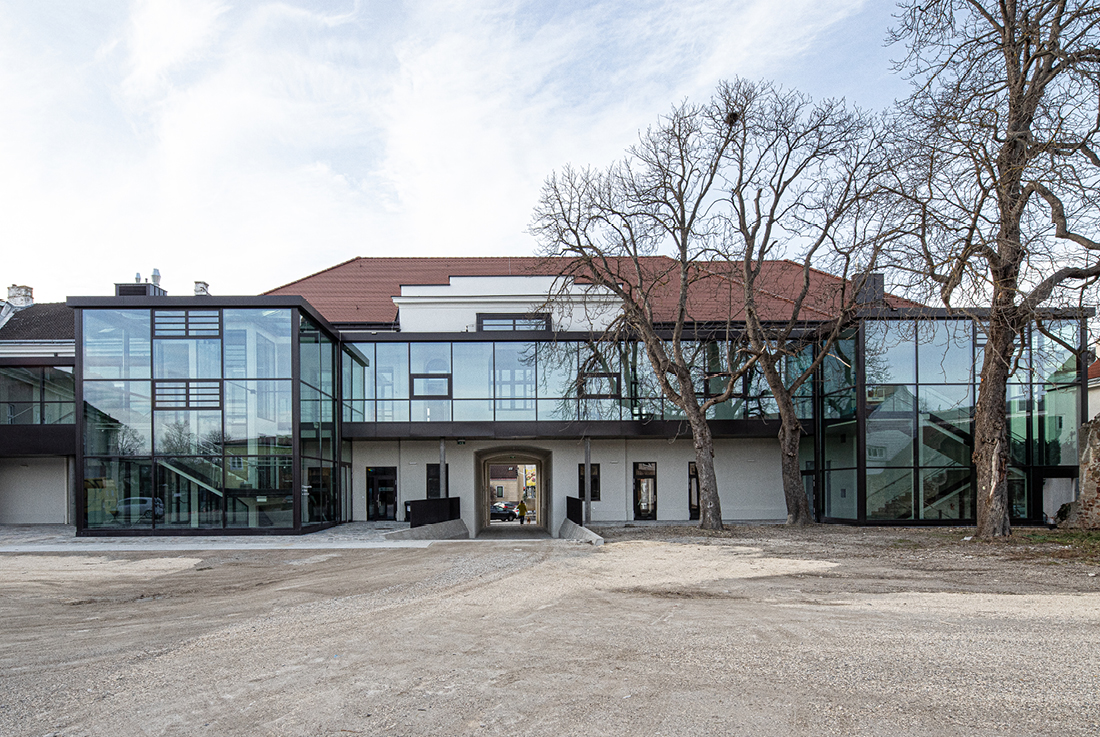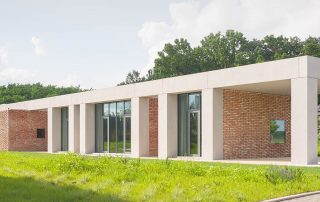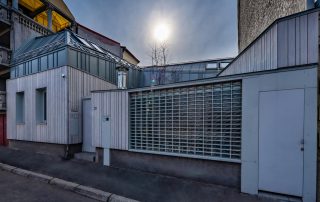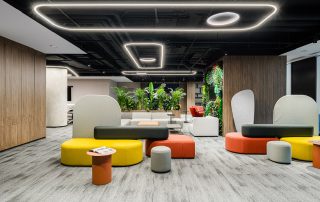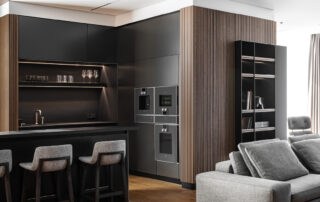Originally built in the 19th century as a town hall, hotel, and restaurant, the townhouse in Groß-Enzersdorf was expanded in the 1980s. However, the hall and stage area on the first floor no longer met contemporary requirements for the town’s diverse event programming.
To enhance functionality, a new access structure – featuring two staircases and an arcade of transparent steel and glass – was added to the courtyard side. The foyer and new catering areas were placed on the ground floor. Due to the limitations of the old roof structure, parts of the event hall had a low ceiling, restricting spatial quality. To address this, the original roof was completely removed and replaced with a new wooden structure, allowing for a more representative ceiling height and optimal acoustics for music, theater, and lectures.
The new access structure enables the hall to be divided into two smaller, independent spaces. Two triangular wing elements on the ceiling function as acoustic reflectors and, together with mobile acoustic panels, serve as a partition wall when needed. Wood was prominently used as a design element in the roof truss area, reinforcing both aesthetic and acoustic qualities.
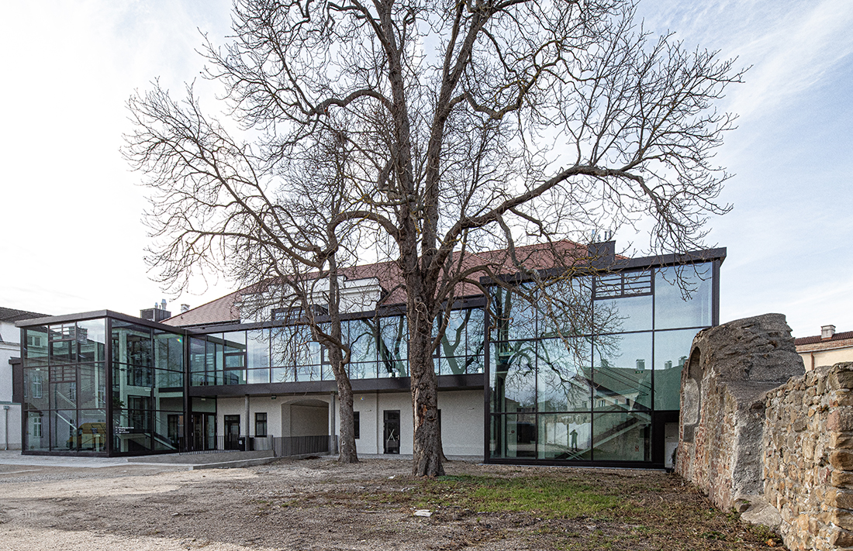
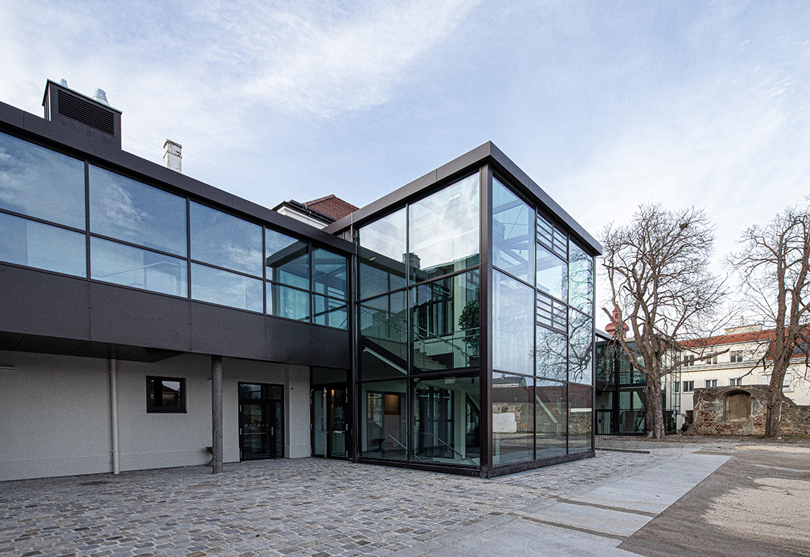
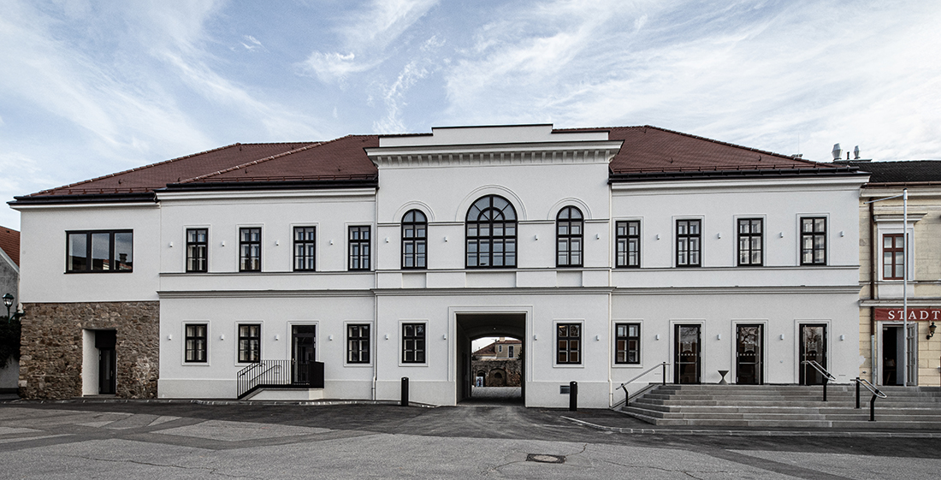
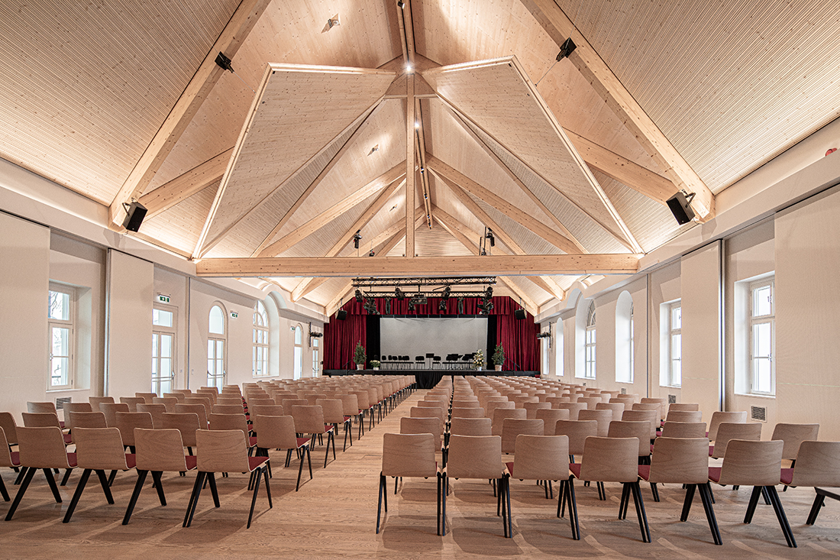
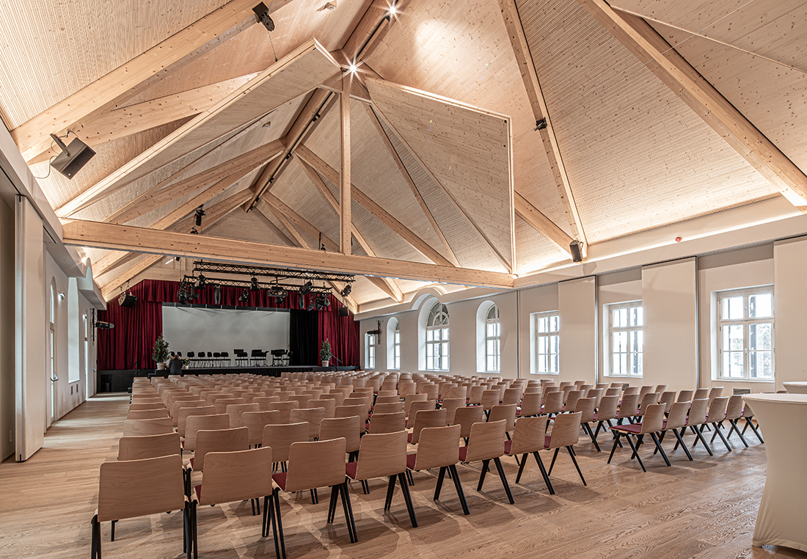
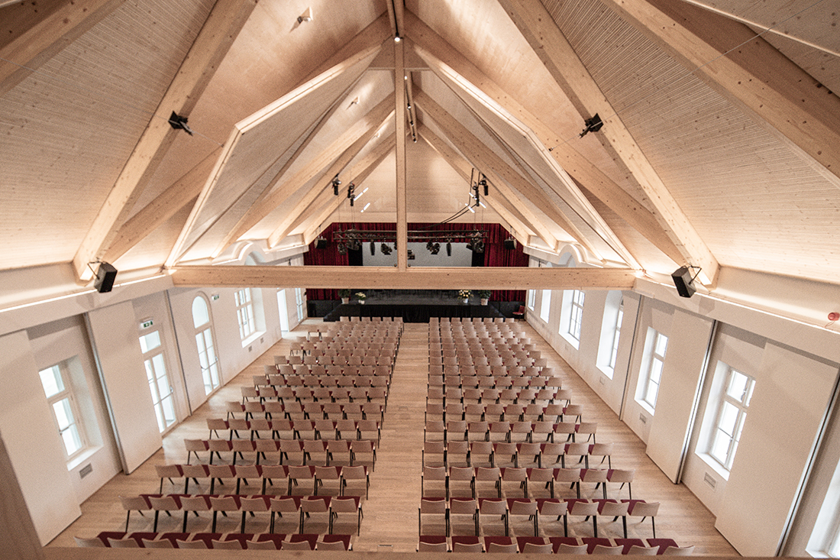
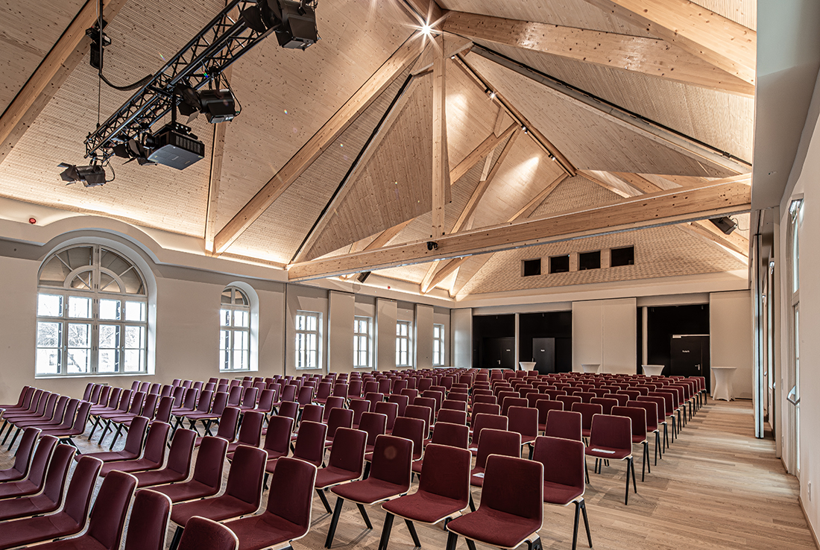
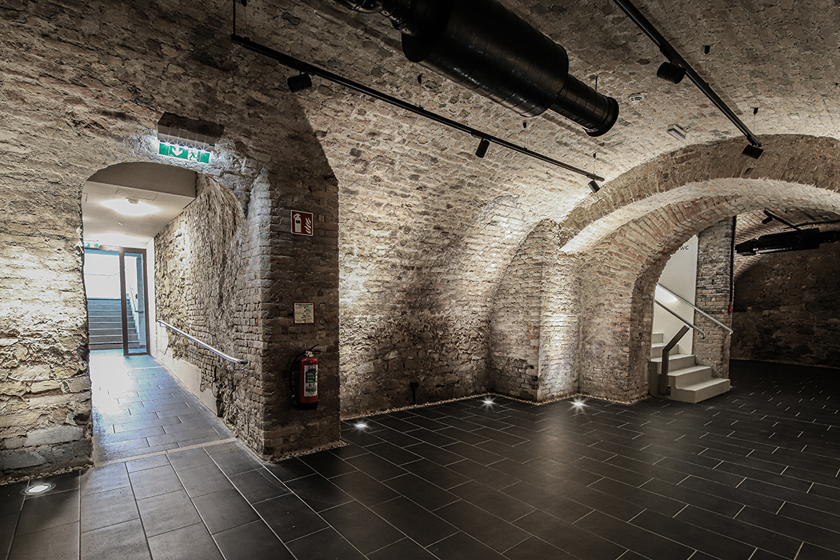

Credits
Architecture
Michael STRAUSS | Architekt; Michael Strauss, Sebastian Haller, Sebastian Peter, Jakob Gusenbauer, Jan Looman
Client
Stadtgemeinde Gross Enzersdorf
Year of completion
2024
Location
Gross Enzersdorf, Austria
Total area
1.400 m2
Site area
2.500 m2
Photos
Michael STRAUSS | Architekt
Winners’ Moments
Project Partners
Structural engineering, building physics: RWT Plus ZT GmbH; Dietmar Ronach, Paul Track, Markus Steinwender, Matthias Österreicher, Thomas Rabl, Hans-Jörg Schaunigg
Technical engineering: Obkicher Plus; Leo Obkircher, Martin Kornfeind, Martin Kolar
Construction supervision: Woschitz Engineering ZT GmbH; Stefan Gaal, Lukas Anibas


