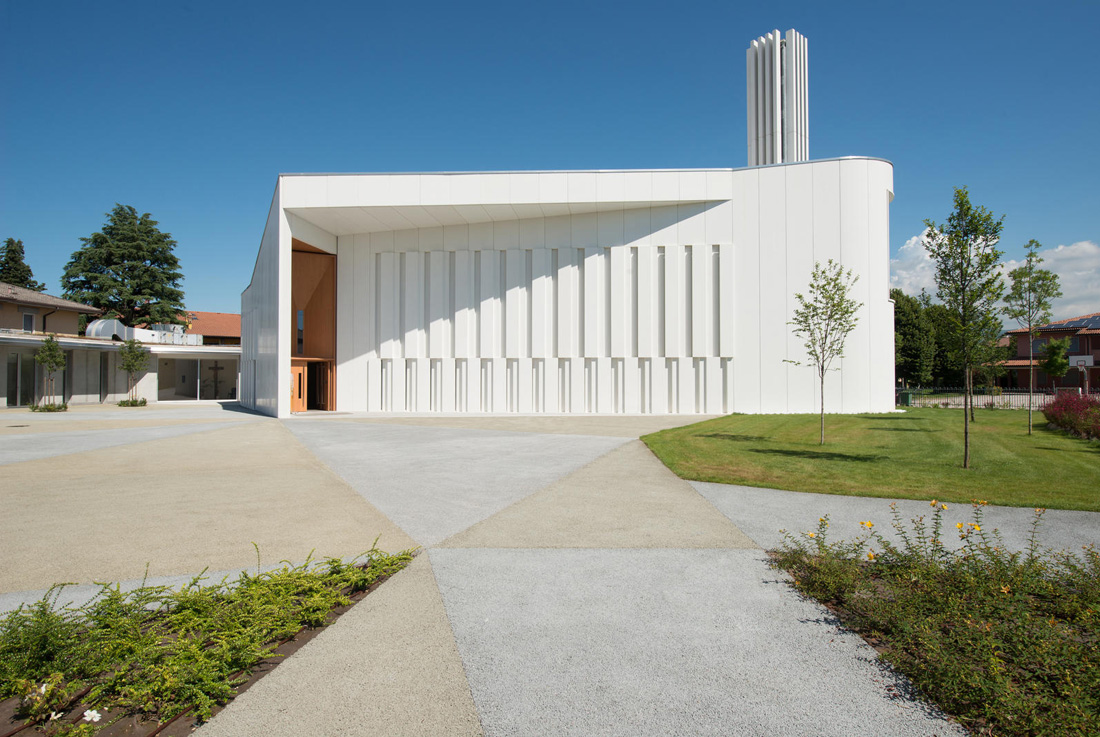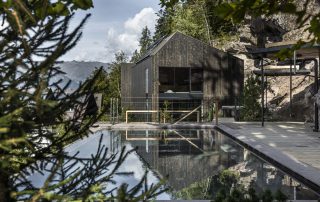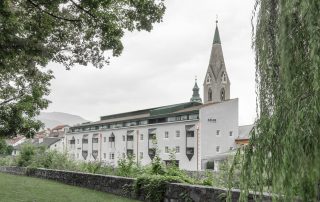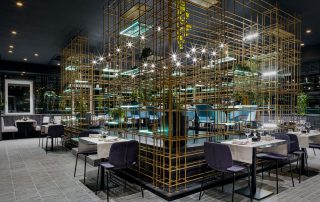The church appears on the outside as a white, essential volume, completely made of white concrete, which appears towards the street with a narrow apse. The essential volumes of the parish works articulating the large churchyard, separated from the road by a large portal.
In the volume, to the south, a deep excavation articulates the entrance and the wall – compact and smooth everywhere – is broken down into “columns” of variable geometry that bring light inside. Inside, the space is tense and decidedly oriented towards the east where the apsidal termination houses the altar made with onyx blocks.
The south wall is continually “transfigured” by the passage of light, which makes it always different and immaterial, in contrast with the fixed and immutable north wall.
The light thus contributes to the continuous “creation” of the interior space, which is always different, but at the same time always the same.
What makes this project one-of-a-kind?
A project that reinterprets an ancient theme such as that o`f the church in a contemporary key, using sincerity, time and light as materials for “construction”.
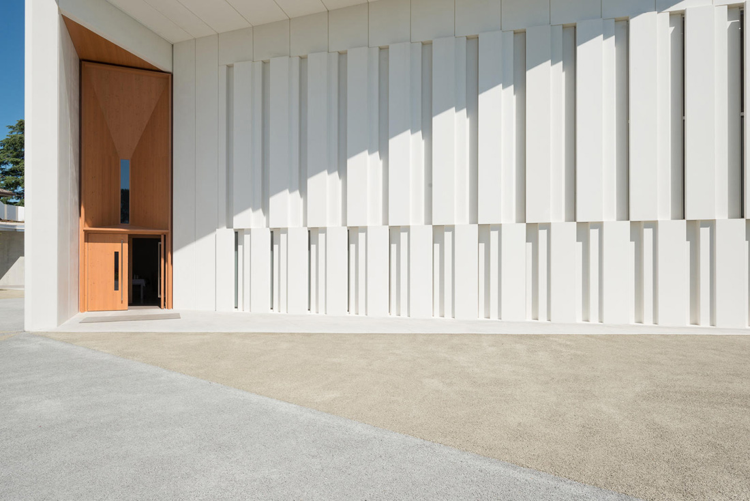
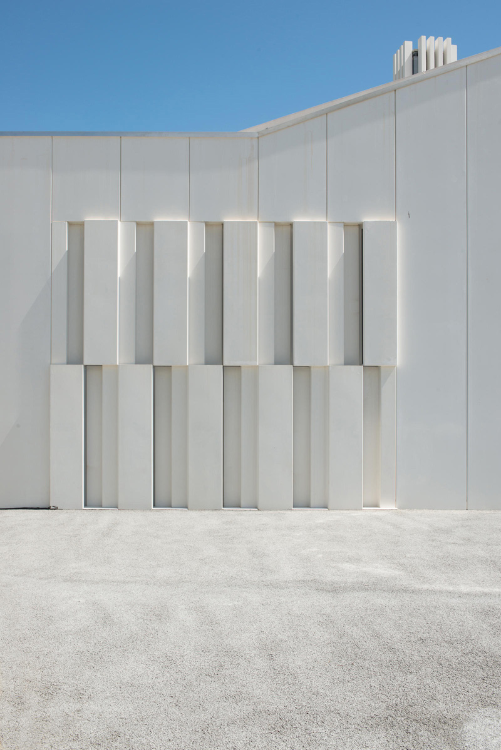
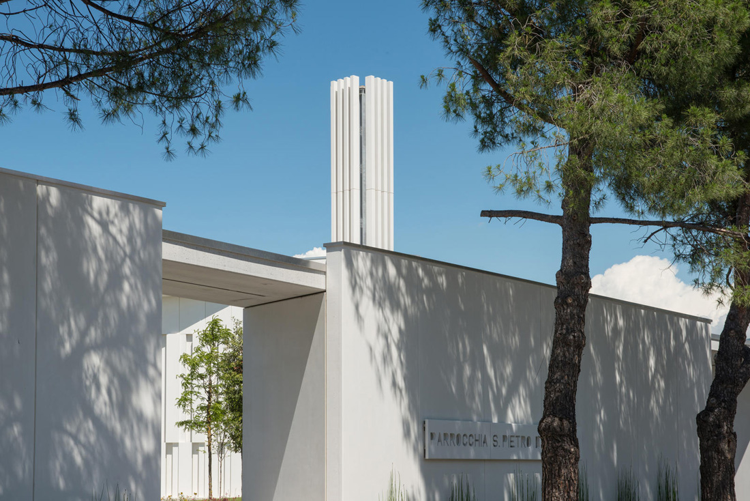
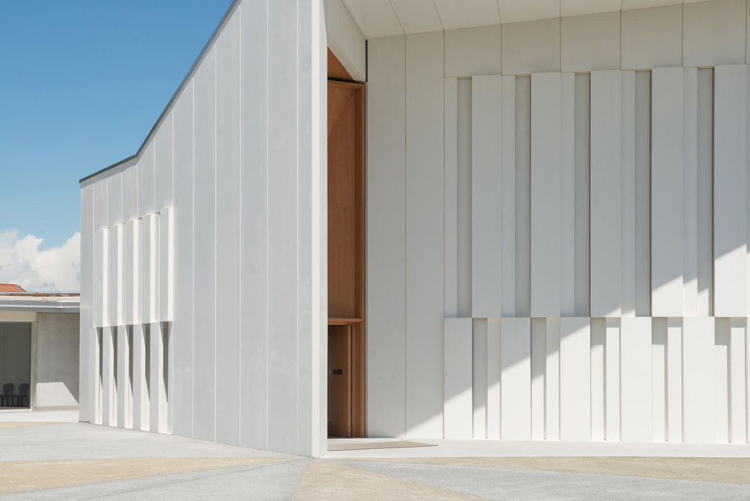
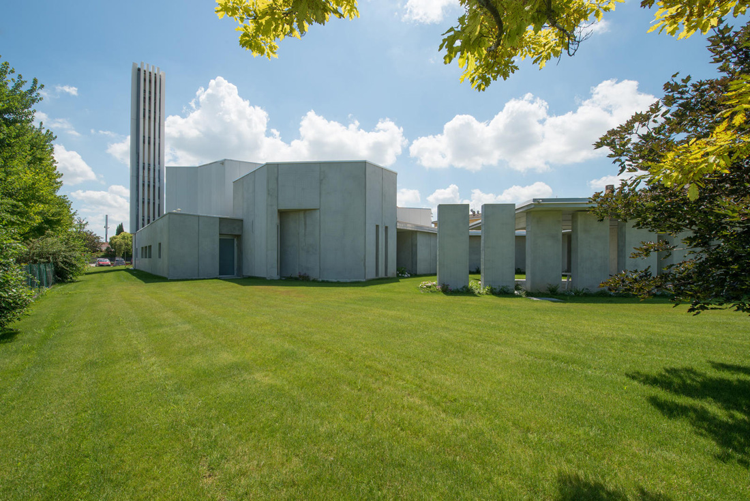
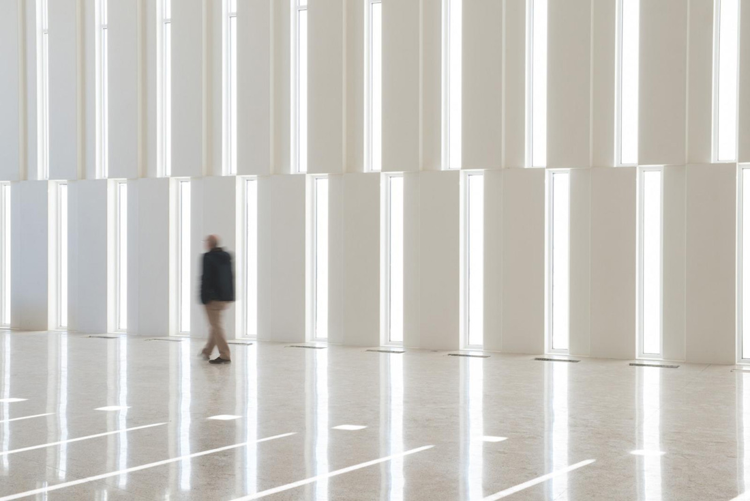
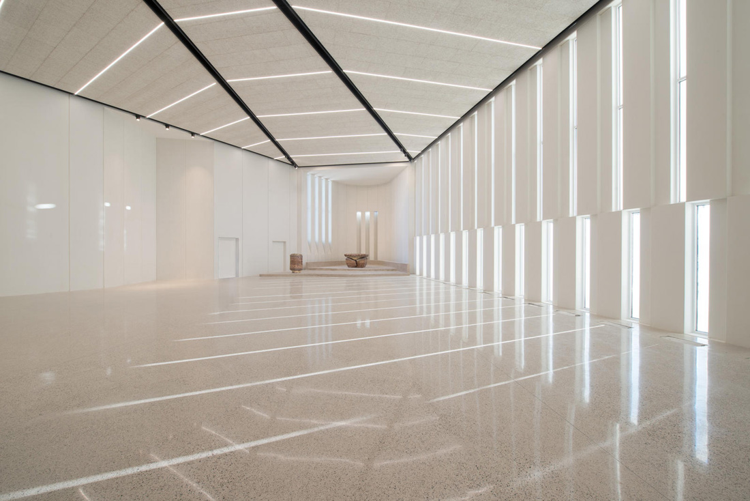
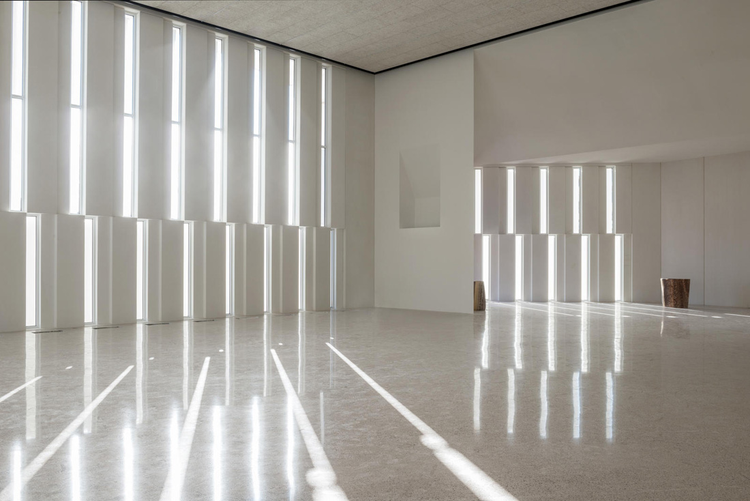
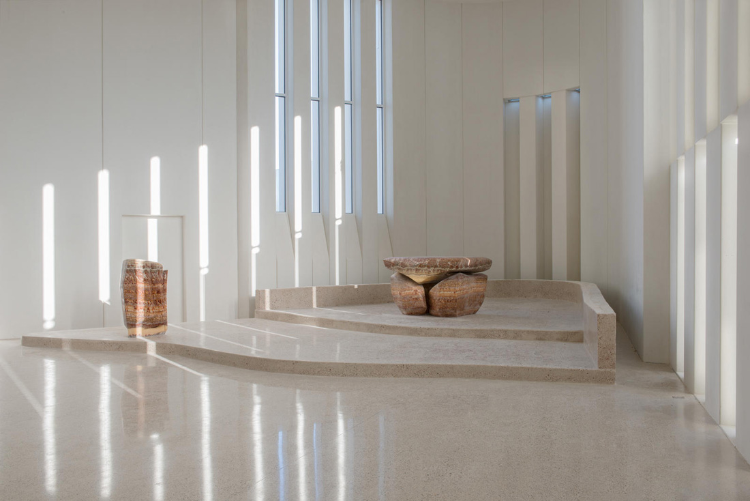
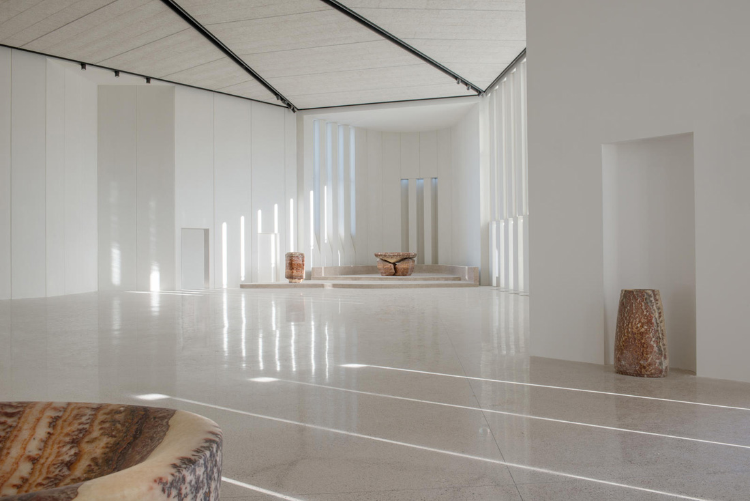
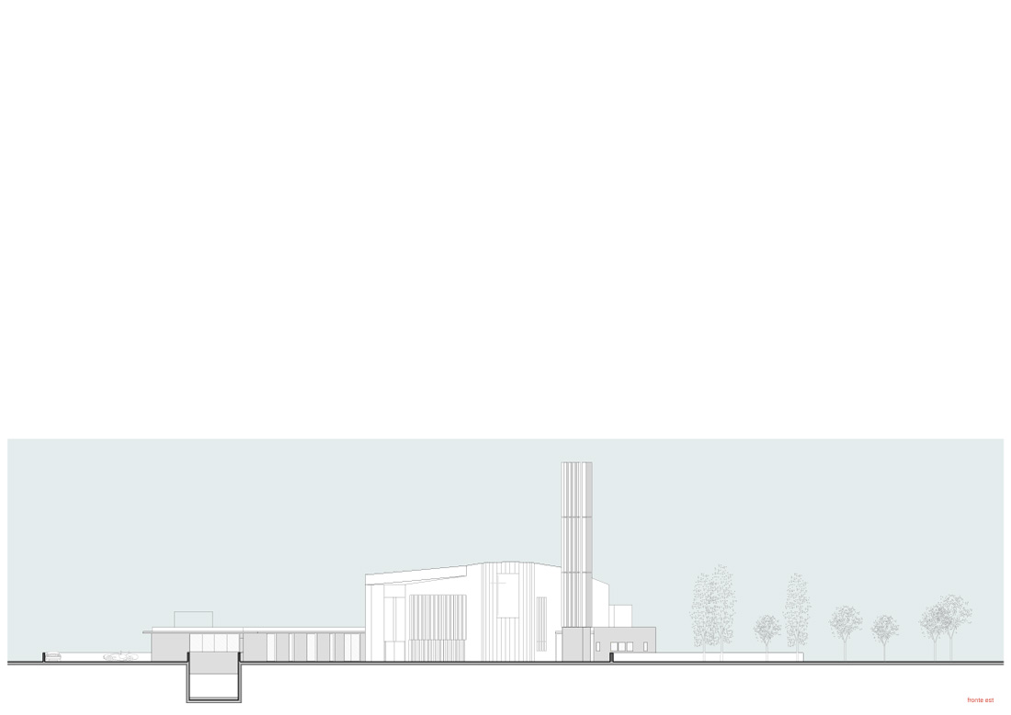
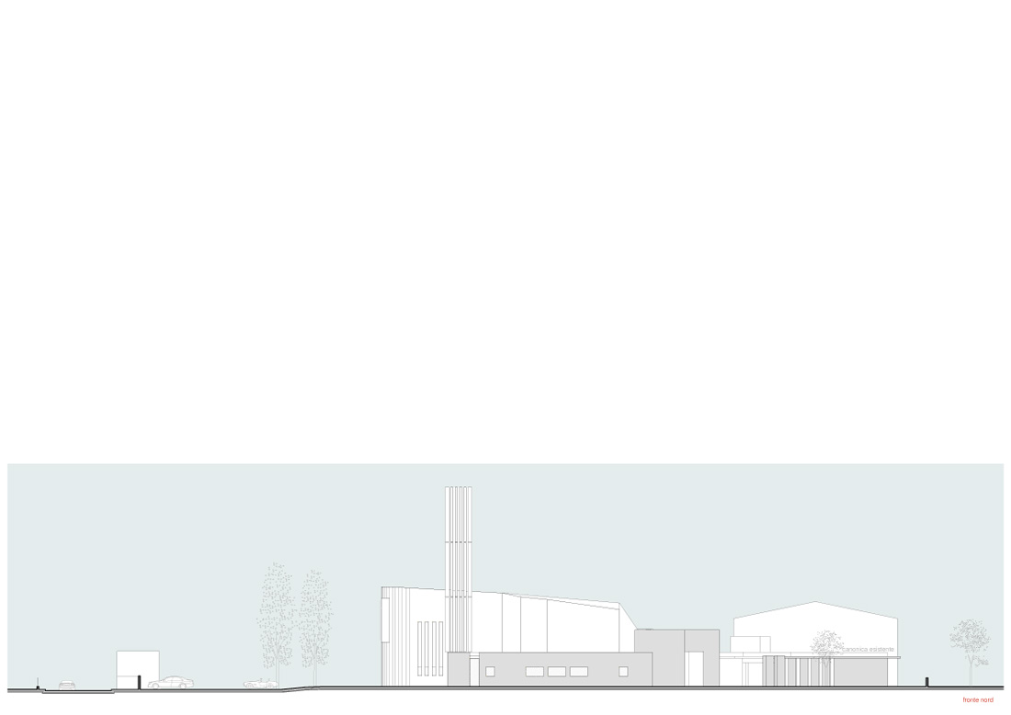
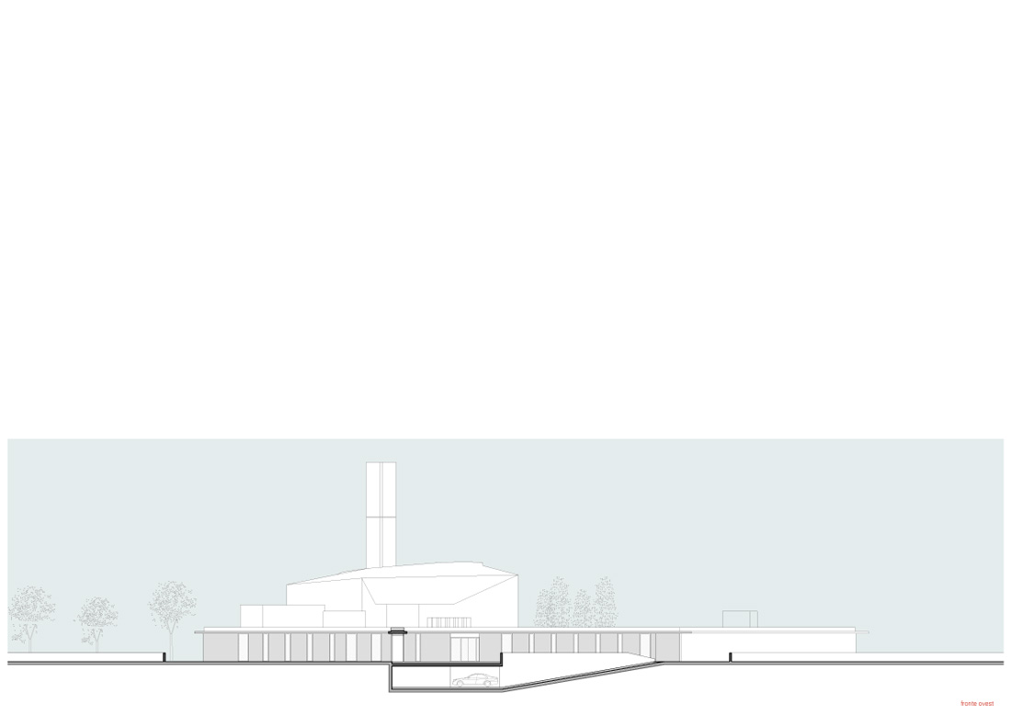
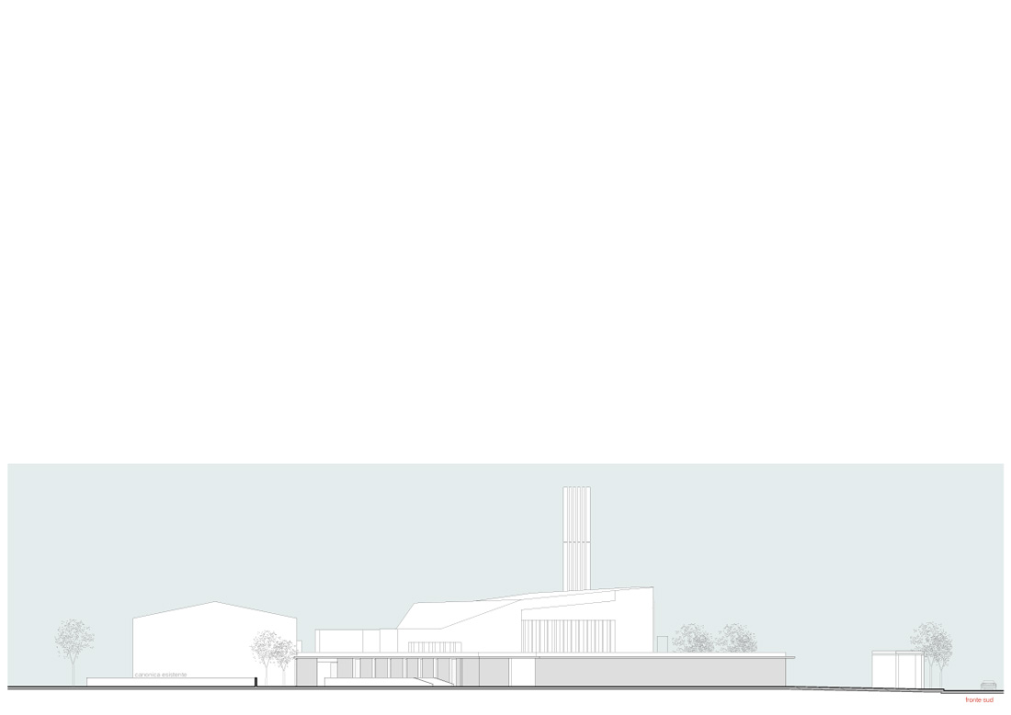
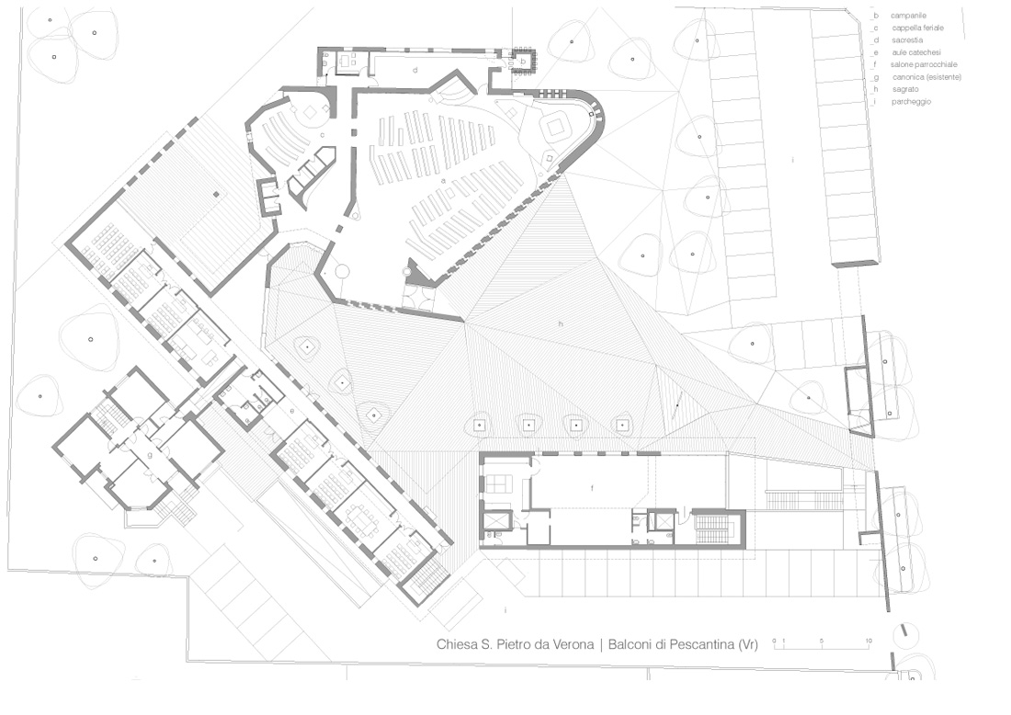
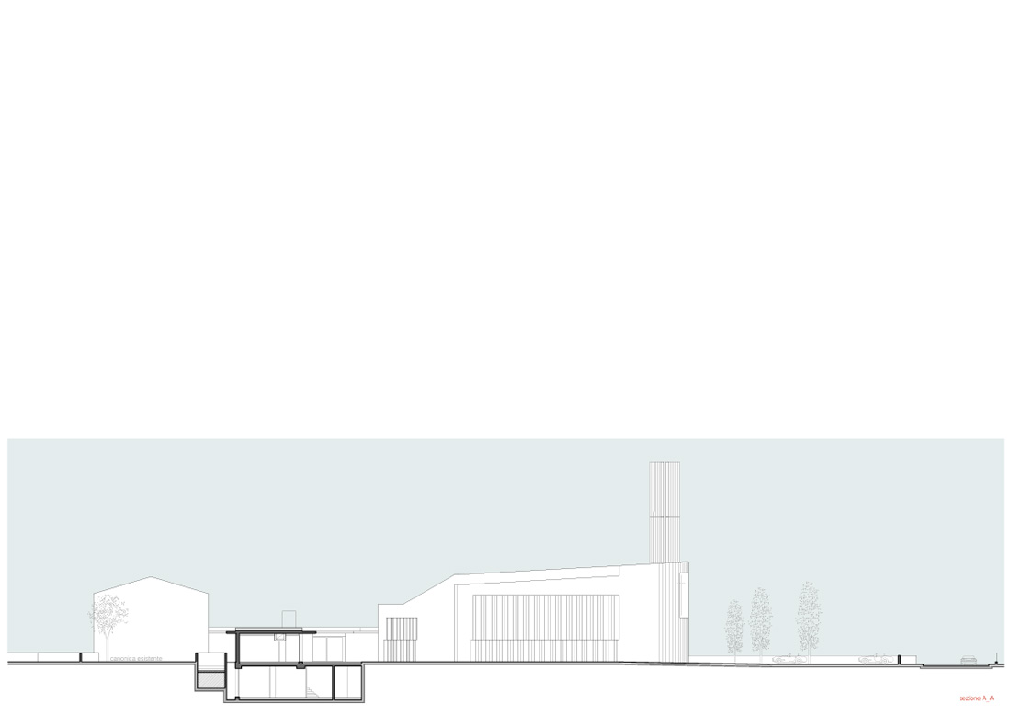
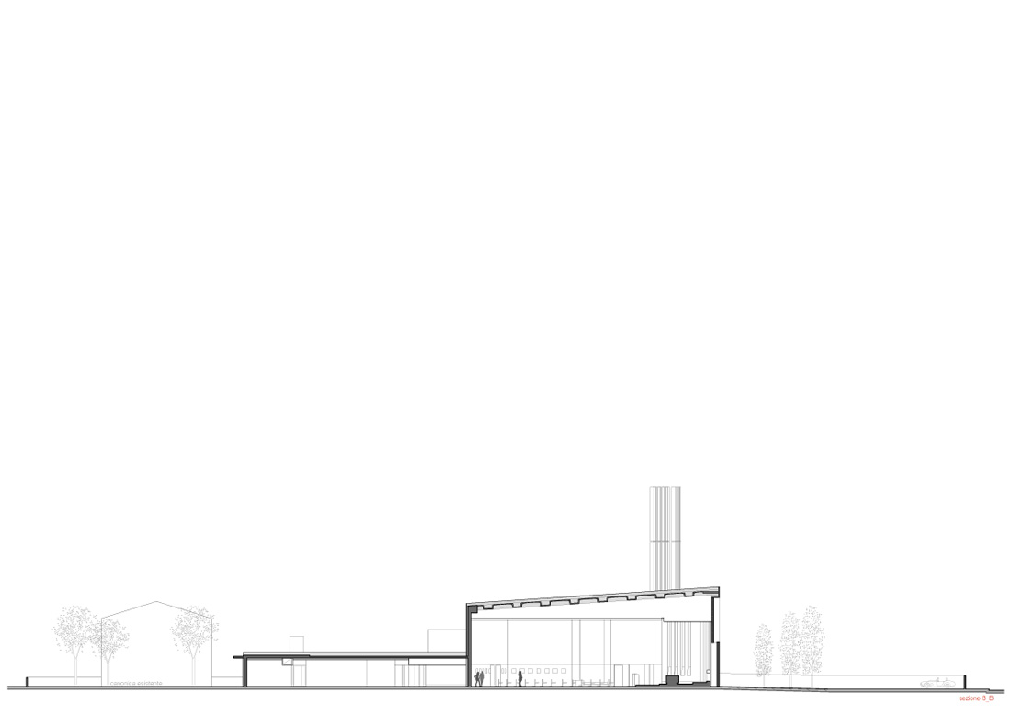
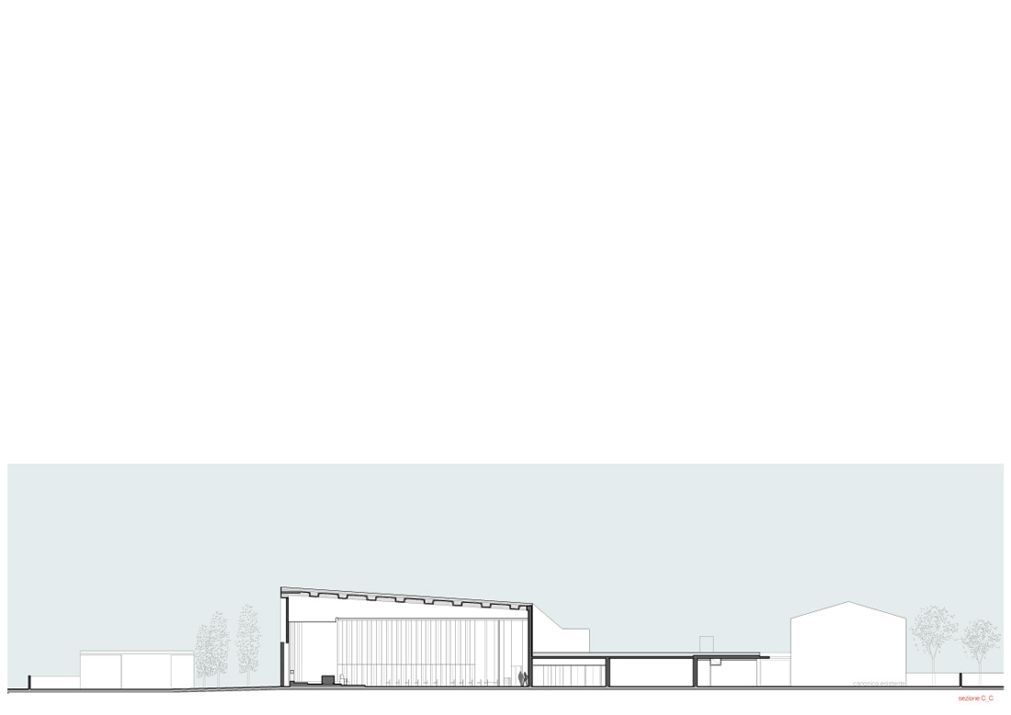
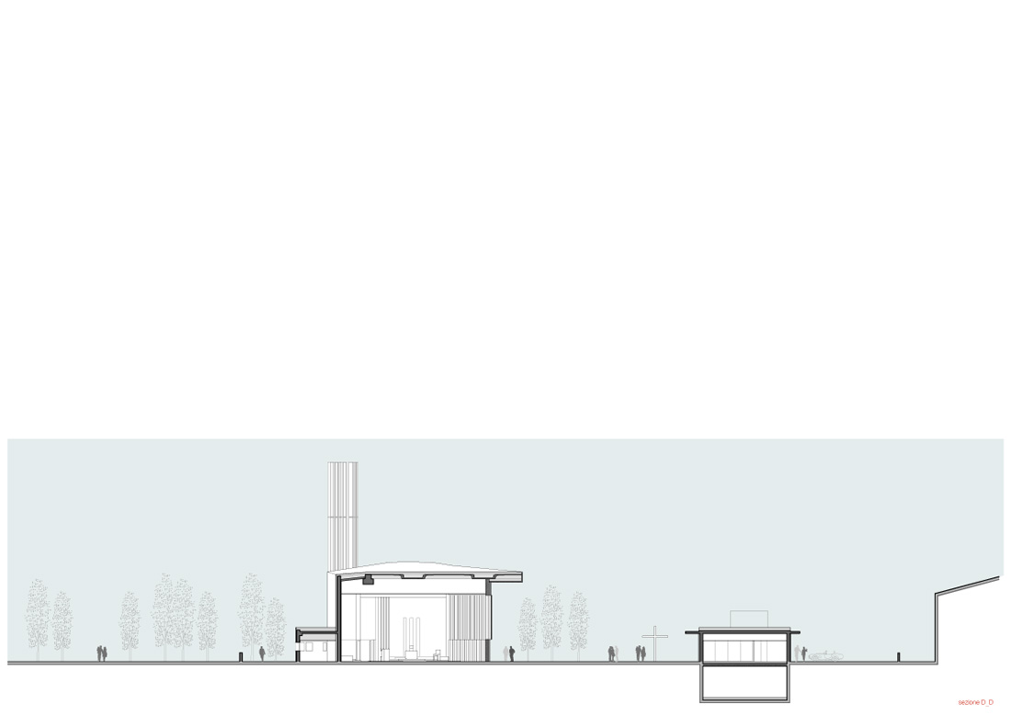

Credits
Architecture
Nexus Associati; Roberto Paoli, Gianfranco Giovanelli
Gustavo Carabajal, Sergio Ruggeri
Client
Parish S. Pietro da Verona
Year of completion
2020
Location
Balconi di Pescantina (Vr), Italy
Total area
1.700 m2
Photos
Paolo Sandri
Project Partners
Main contractor
Serpelloni Spa, Mozzo Prefabbricati Srl
Other contractors
Pasinato Group Srl, Amperia Srl, Gabriele Bortoletto, Officine Ghin Srl, Genuflex Srl


