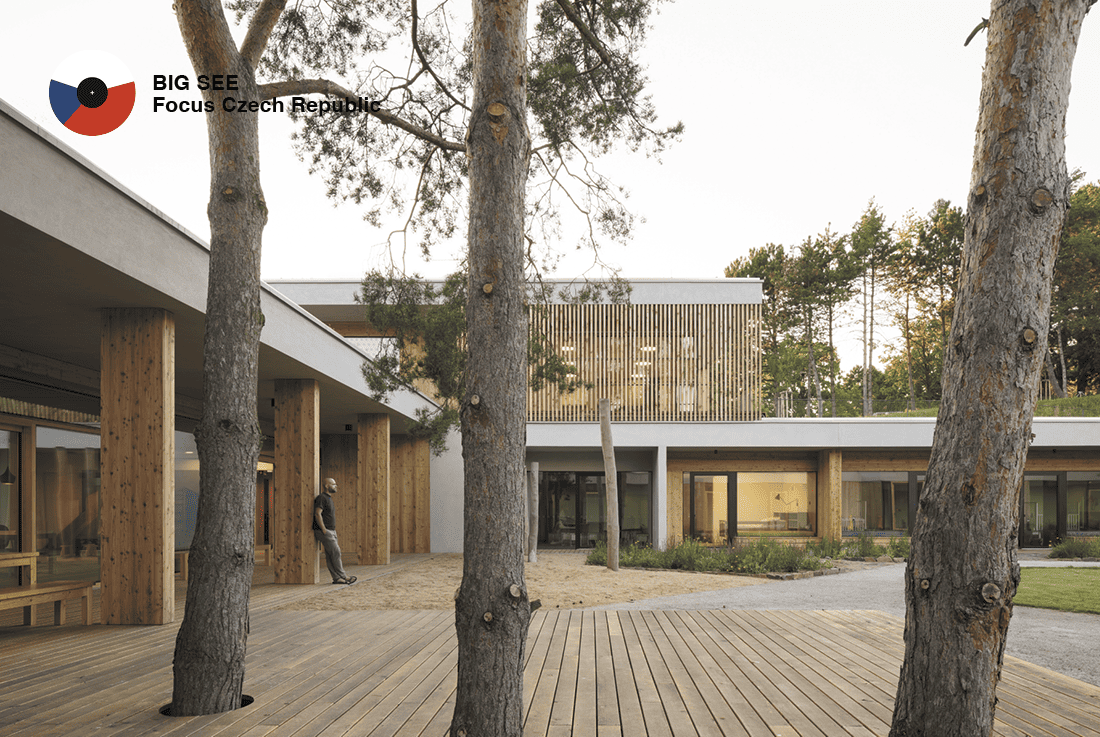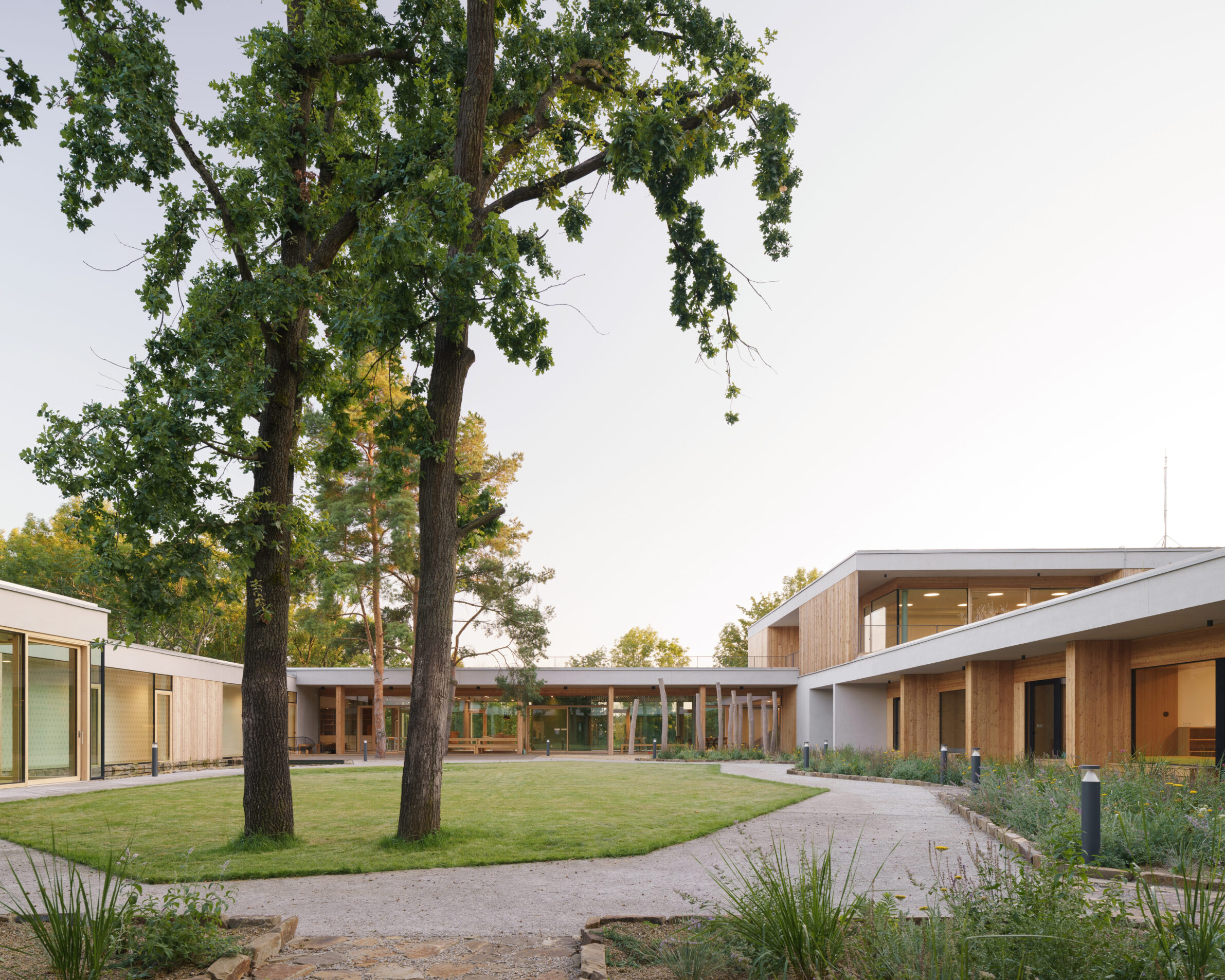
3 Questions for ČTYŘSTĚN arhitekti
Architecture and the environment have a profound influence on how people feel — often affecting the psyche and subconscious in ways we may not fully realize, but with real impact.
Q: What is, in your view, the relationship between healing and architecture?
A: Architecture and the environment have a profound influence on how people feel — often affecting the psyche and subconscious in ways we may not fully realize, but with real impact. Architecture can offer support, reduce stress, and foster a sense of safety, calm, and balance.
Our aim was to create a harmonious and peaceful place that doesn’t feel institutional, but more like home — with ample space, natural light, sunlight, and connection to the surrounding nature, as well as the warmth of the materials used. A place that offers enough quiet and privacy when needed, but also opportunities for sharing and mutual support.
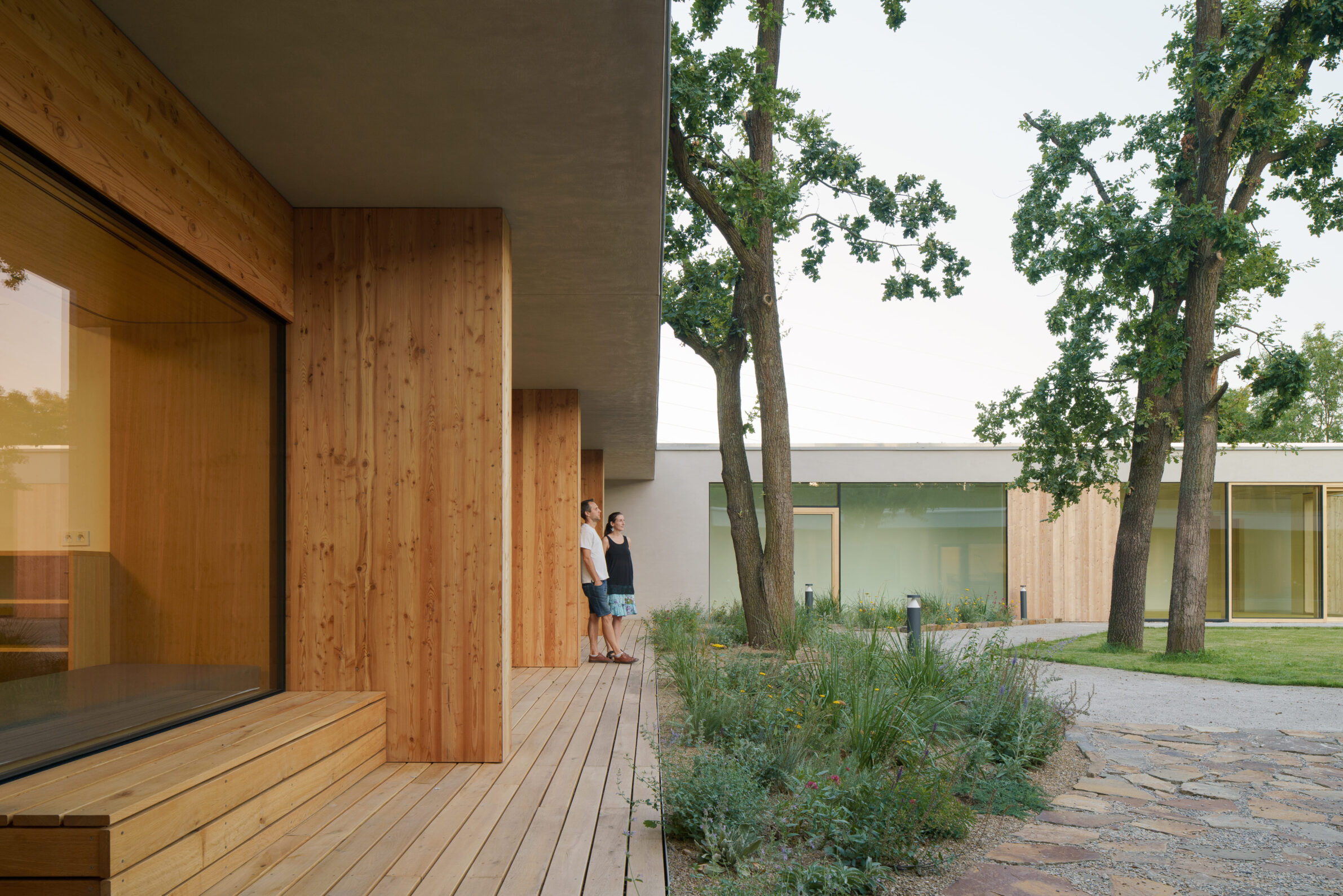
Q: A children’s hospice must embrace both joy and sadness. In which ways did you translate these contrasts into the design?
A: From the beginning, we knew that the House for Julia wouldn’t be only a place of sadness — it would also be a place of life, and of joyful experiences that may not be possible elsewhere. Children — along with their families and healthy siblings — will spend time here, discovering the world from new perspectives, experiencing things they may not have had the chance to try before. At the same time, they will also go through very emotionally intense, perhaps the most difficult, moments.
We tried to reflect these contrasts across different layers of the design. For example, spatial arrangement: a quiet and restful space for parents is clearly separated from areas where children can play and engage in activities. There is also a dedicated farewell apartment, with its own entrance and a private memorial garden.
A key role is played by the central, protected atrium with mature trees, which allowed us to create an atmosphere that would otherwise take years to develop.
Colour, materiality, scale, framed views, natural light, and interaction with nature — all these were tools we used to accommodate the full spectrum of mixed emotions and to allow each person to find the space they need at any given moment. And hopefully, to bring a sense of hope, balance, peace, and harmony.
From the beginning, we knew that the House for Julia wouldn’t be only a place of sadness — it would also be a place of life, and of joyful experiences that may not be possible elsewhere.
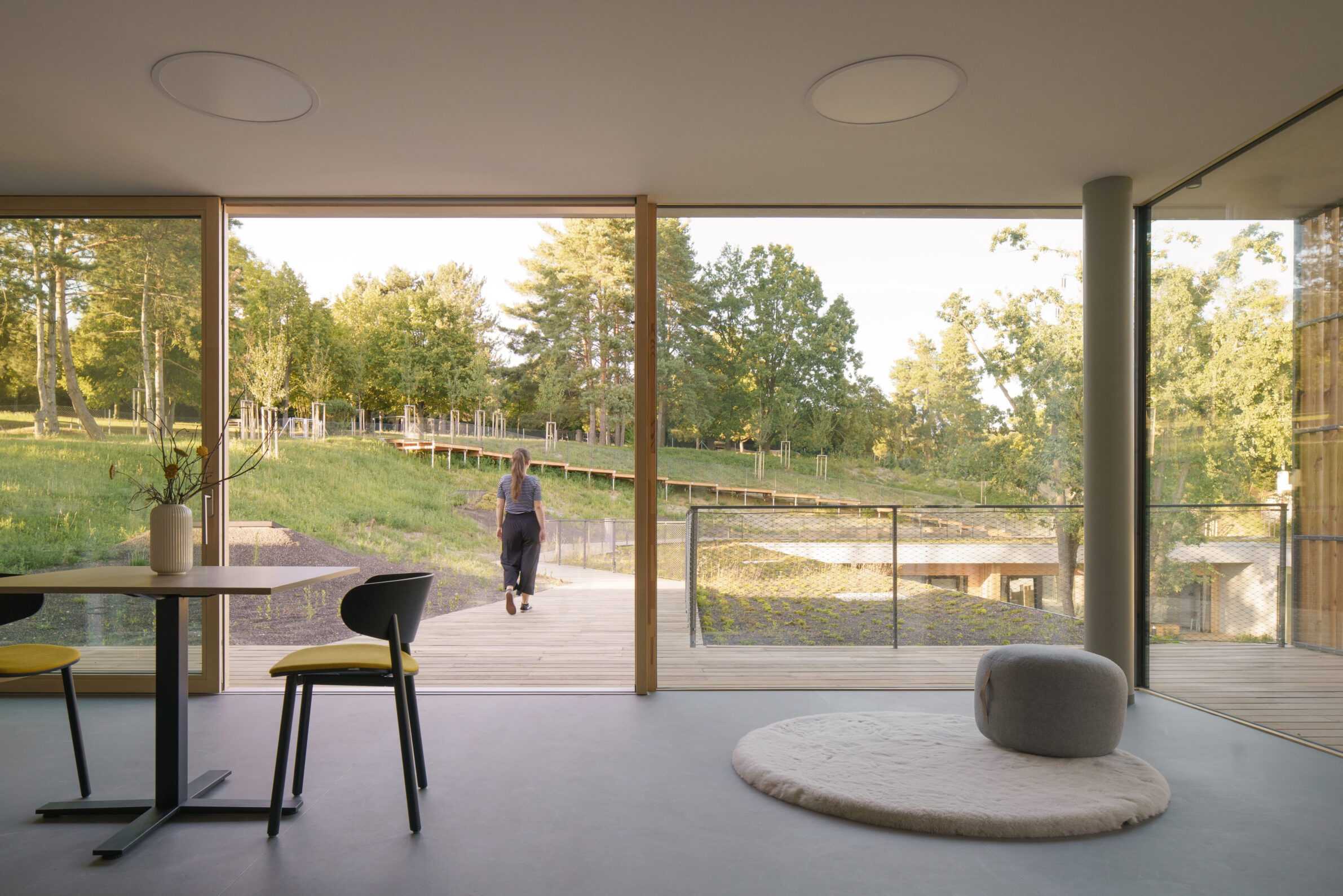
For a long time, care facilities have been perceived as technical or service-oriented spaces — functional, but often impersonal. That is something that needs to change.
Q: Looking ahead, what direction should architecture for care take; what aspects need change, and what should remain?
A: We believe that architecture for care should first and foremost be human. For a long time, care facilities have been perceived as technical or service-oriented spaces — functional, but often impersonal. That is something that needs to change.
Space influences how people feel, how they relate to each other, how they cope with pain, and how they experience joy. We believe we need to work more consciously with human scale, natural materials, and the option to choose between privacy and connection. Care — and especially palliative care — is not only about medicine. It is also about relationships.
What should remain is the emphasis on functionality, practicality, and a high standard of professional care — but it must be complemented by sensitivity, empathy, and a focus on the dignity and individuality of every person.
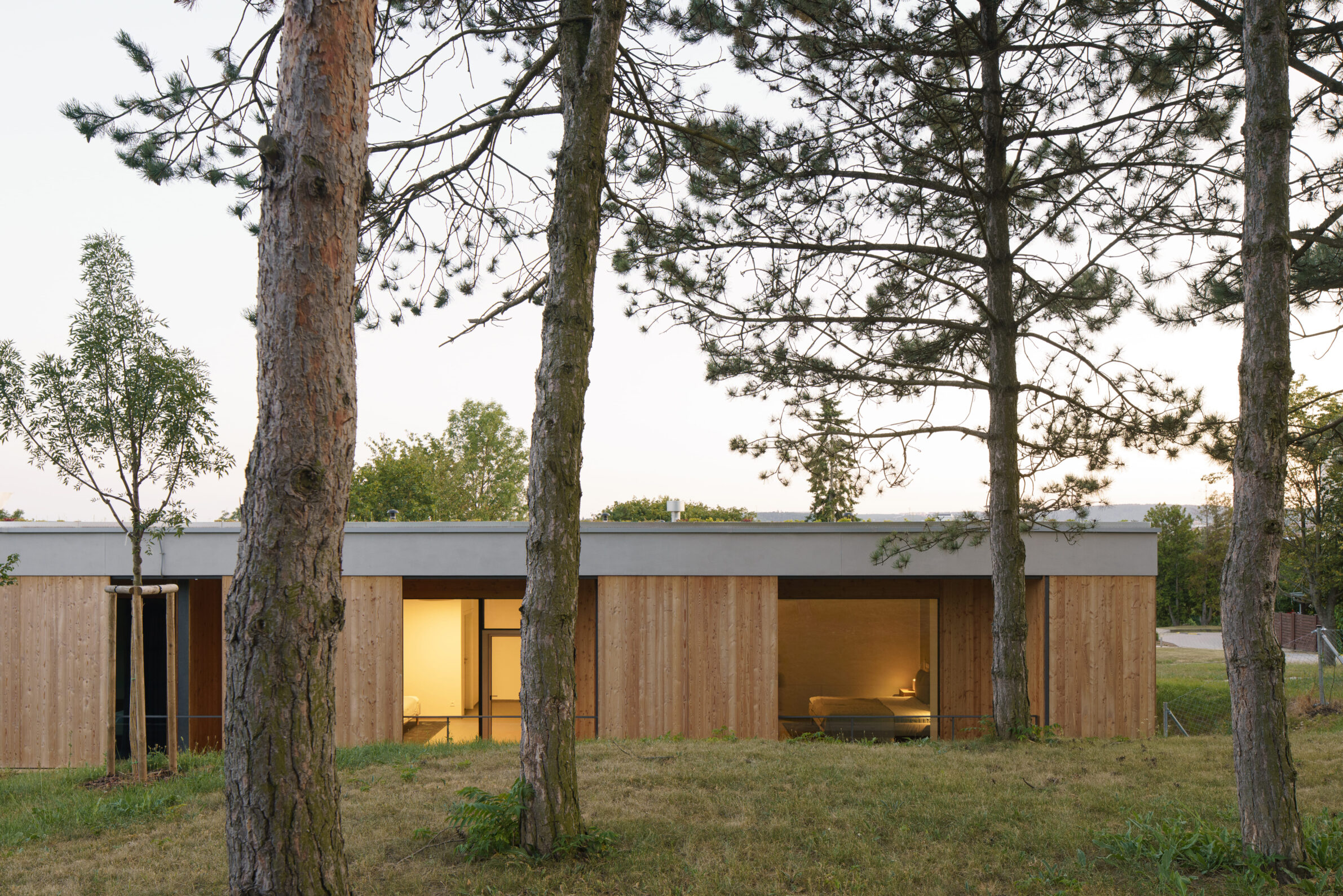
About Children’s Hospice House for Juliet
The first children’s hospice in the Czech Republic. Providing palliative and respite care, rehabilitation, therapy, and, above all, comprehensive support for families in difficult life situations. It is a refuge, a place for experiencing the hardest moments and finding peace and acceptance of one’s fate. A space for relief, mutual support, and solitude when it is most needed. It is also a place for moments of ordinary life and joyful gatherings. A place that did not previously exist yet is very much needed.
Inner peace, acceptance, humility and harmony. These are the emotions we aimed to incorporate into the design of the children’s hospice. Despite its size, is quite discretely set into the surrounding area. It is placed into the natural amphitheatre of the original park and oriented towards a protected inner courtyard with preserved mature trees. All the children’s rooms and the communal spaces are oriented towards this atrium with views of greenery and even a small pond. We also designed a viewing walkway on the roof leading to a meditation spot at the top of the hill. From the parents‘ rooms on the upper floor, you can access it at any time – day or night.
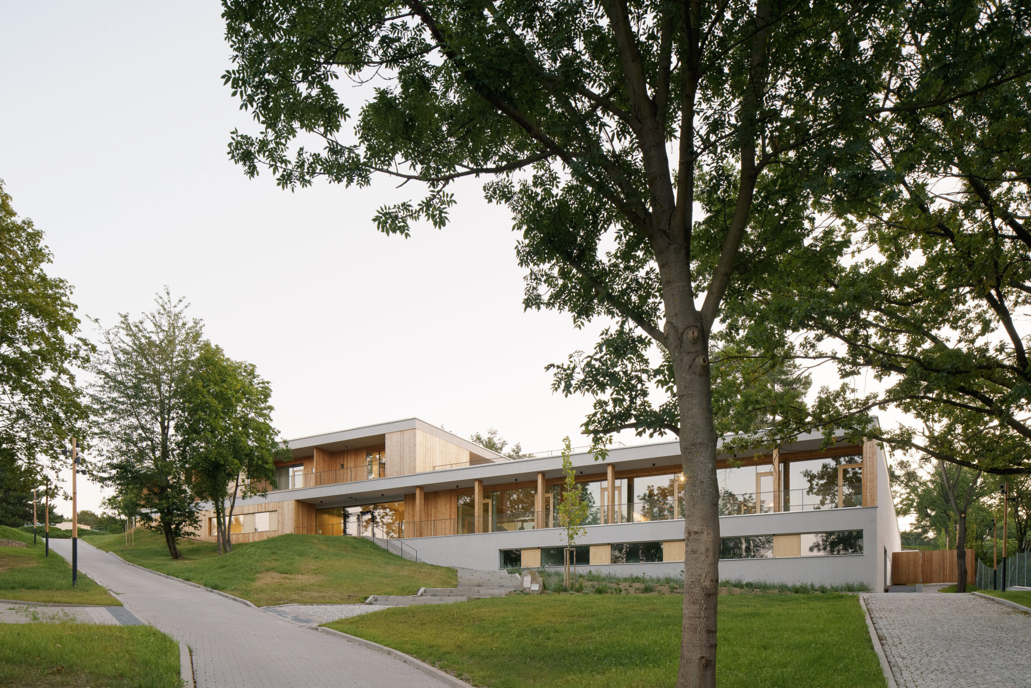
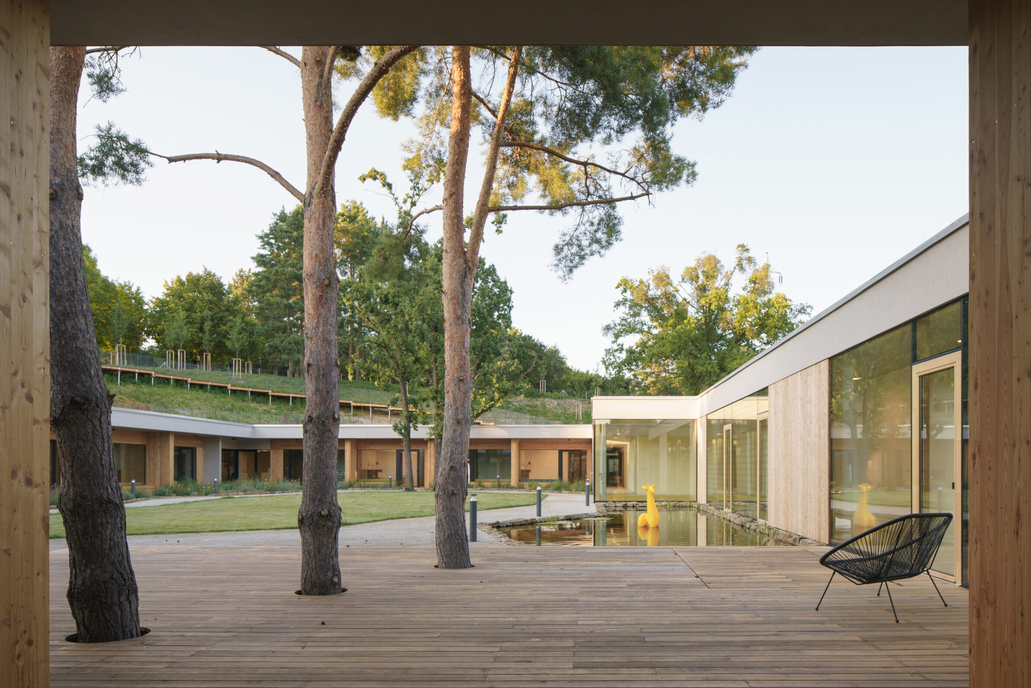
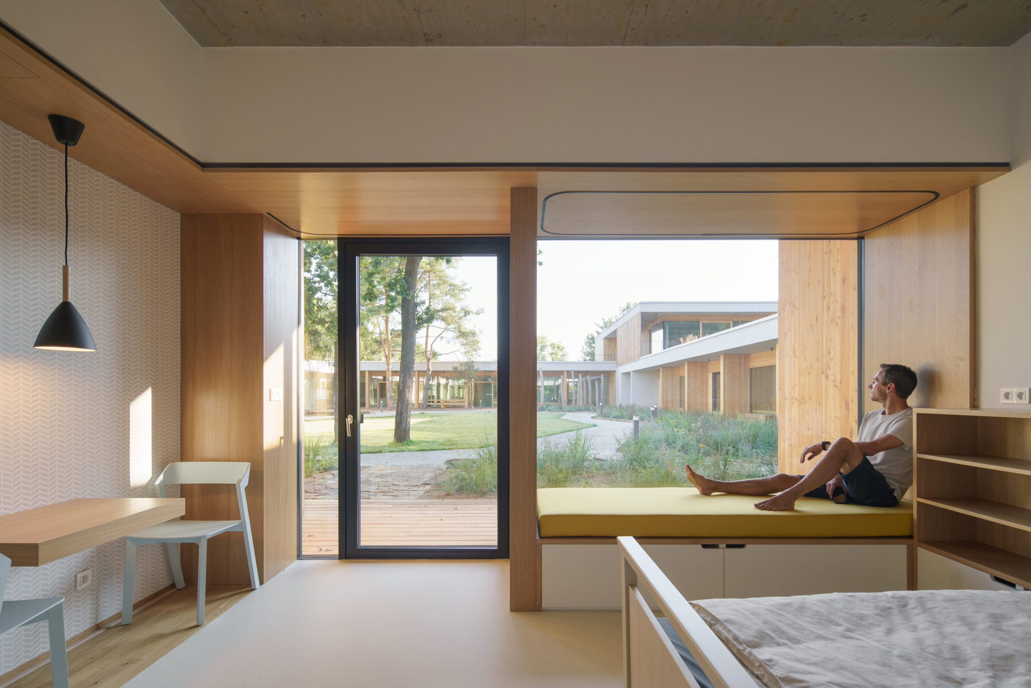
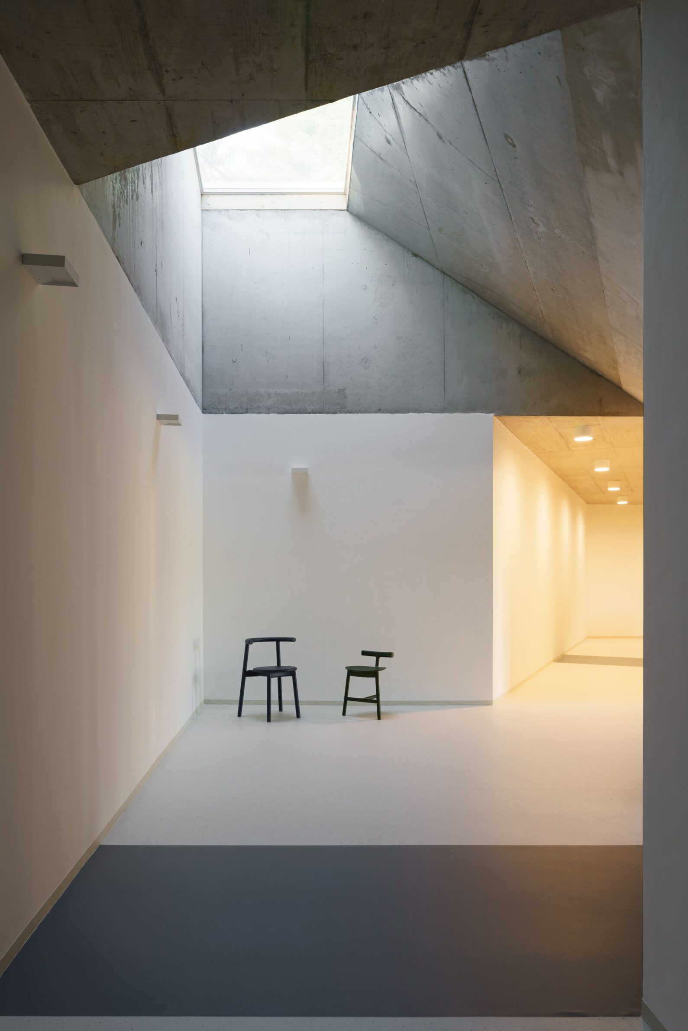
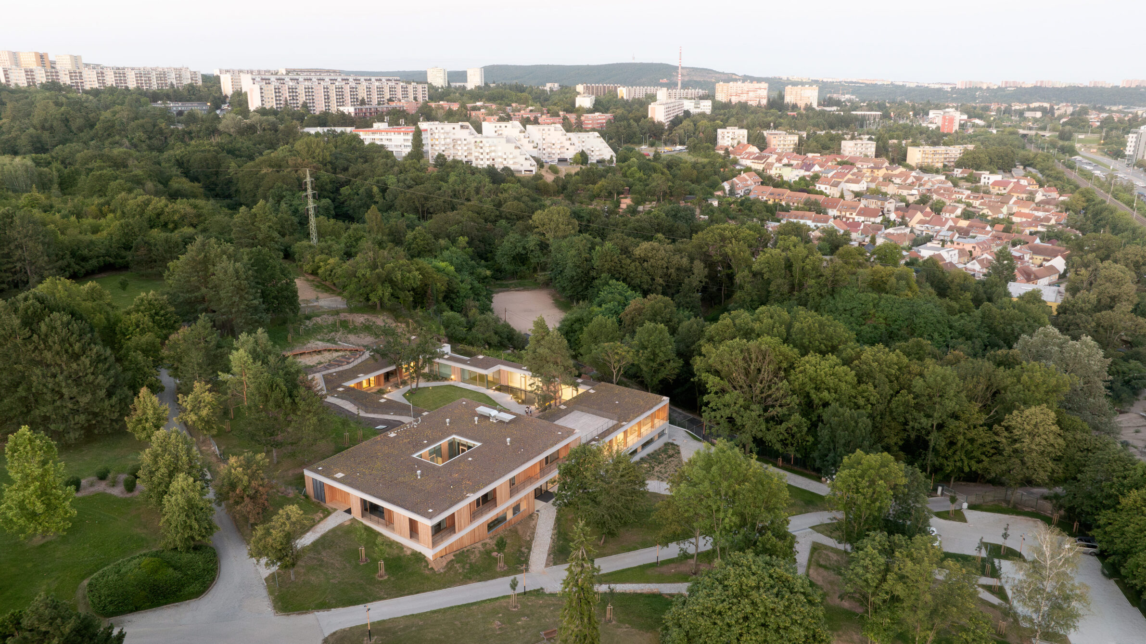
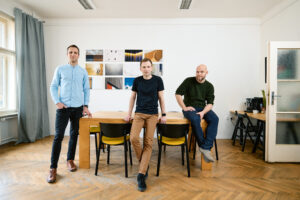
ČTYŘSTĚN: Milan Joja, Karel Kubza, Tomáš Págo
ČTYŘSTĚN is, in essence, an experiment that began in 2015 with just two founders working out of a small office at Brno’s Dolní nádraží. From the start, their aim was to design buildings that would improve cities and people’s lives—step by step. Although the office location has changed several times, the team has grown, and the studio has received various awards, this principle remains unchanged. ČTYŘSTĚN continues to design buildings that enrich their surroundings and bring joy to people. The team is always eager to design such a building for any client who shares these values.
Project
Children’s Hospice House for Juliet
Studio:
ČTYŘSTĚN
Year of Completion:
2024
Location:
Brno, Czech Republic
Portrait Photography:
Jakub Čáp
Project Photography:
Alex Shoots Buildings
Edited by:
Tanja Završki


