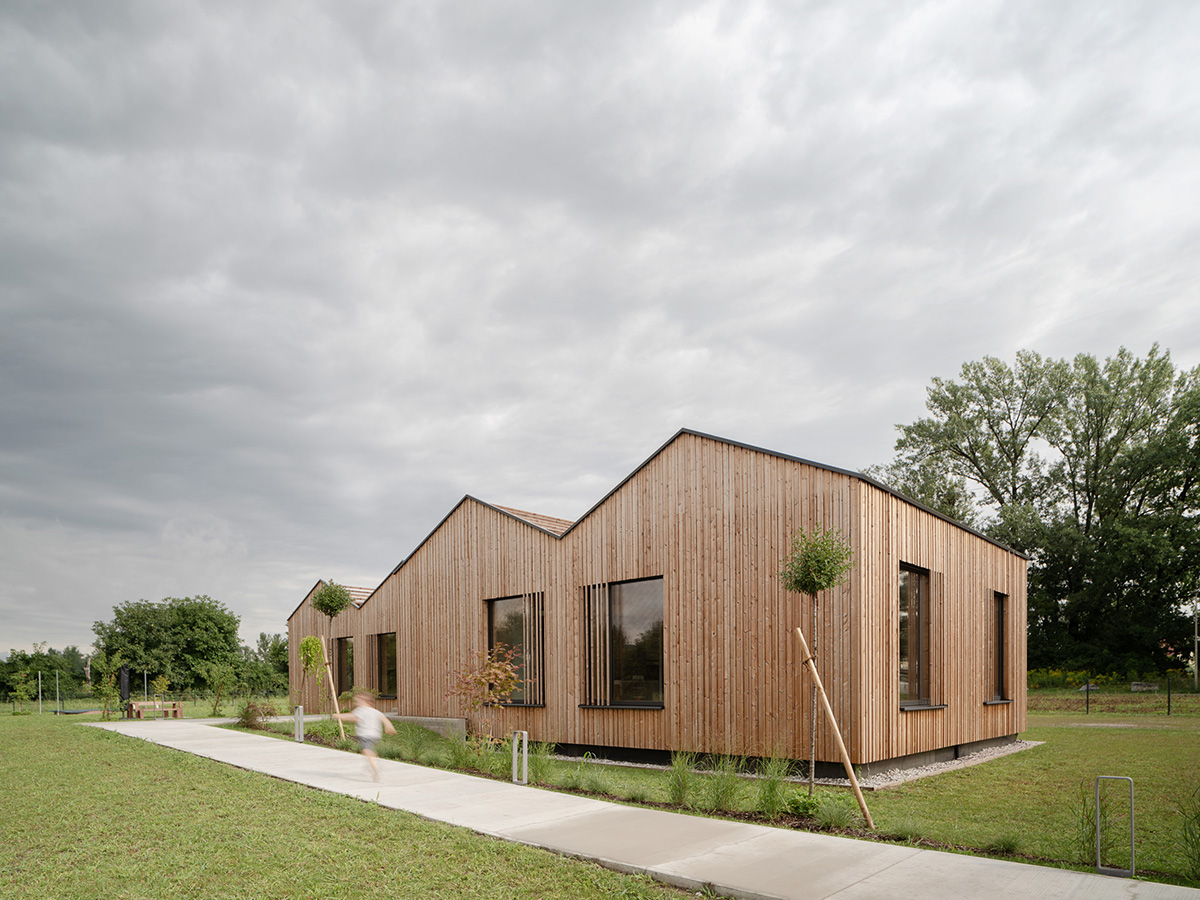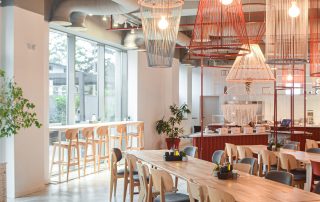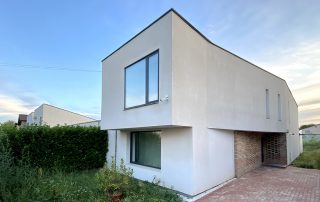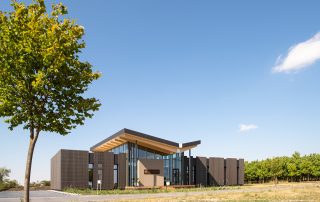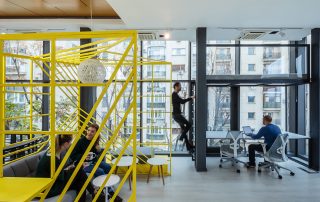In the Puntigam district of Graz, directly by the Mur cycle path, the lighting manufacturer and distributor XAL is located. There was a need for a childcare center. Decisive for the design were prefabrication, flexible expandability and the use of sustainable materials. The modules, based on the standard container dimensions, could be manufactured in the factory up to the outer edge of insulation and battens. Facade elements and roof cladding were added on site. The modules stand on strip foundations. Beams allow large open spaces despite timber construction. The concept was designed in such a way that an extension to a nursery or kindergarten would be possible at any time. Thus, childcare can grow with the company. The scale was deliberately chosen to suit the children. Pleasantly dimensioned openings can be used as furniture inside.
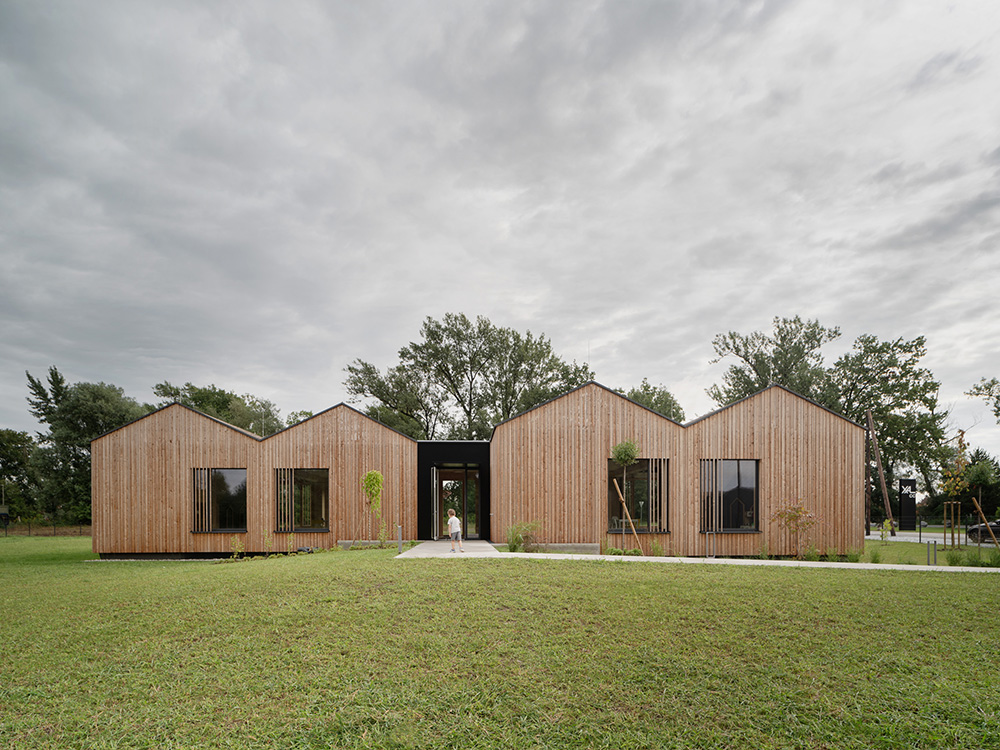
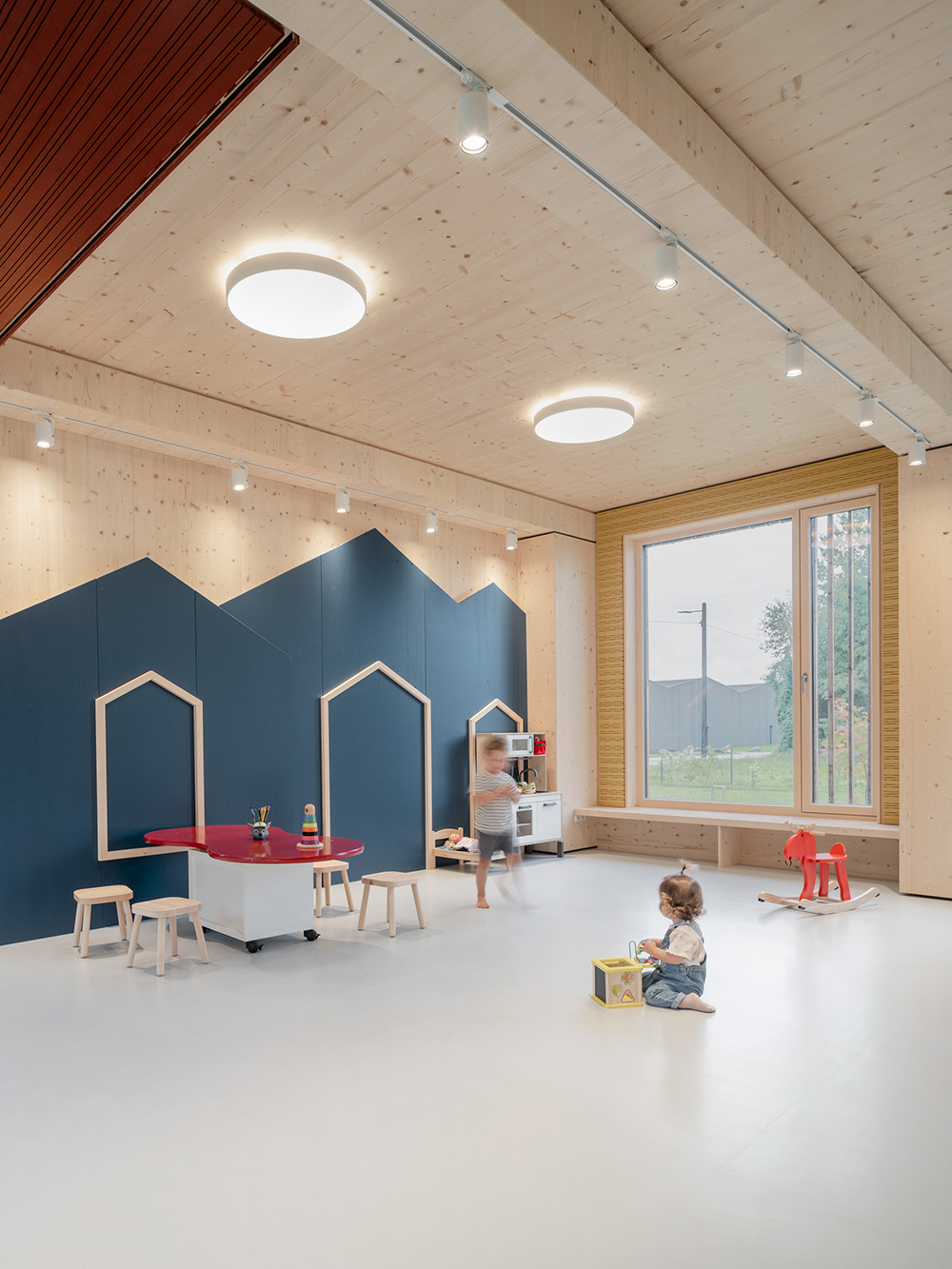
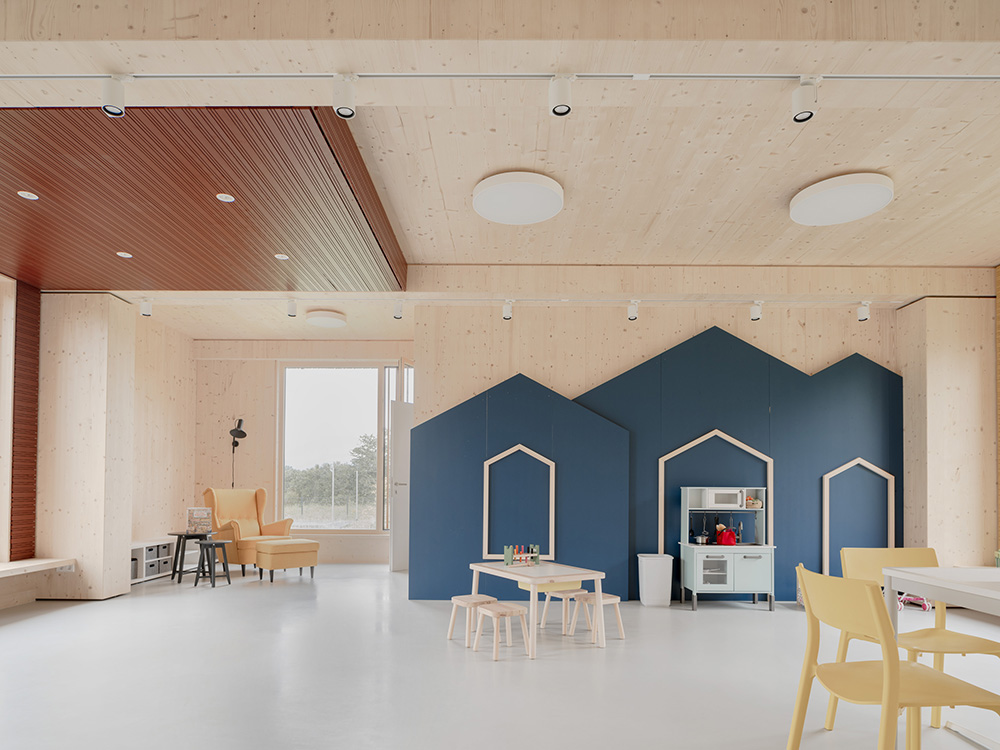

Credits
Architecture
Nussmüller Architekten / X-TEC
Client
XAL Holding GmbH
Year of completion
2021
Location
Graz, Austria
Total area
225 m2
Photos
Simon Oberhofer


