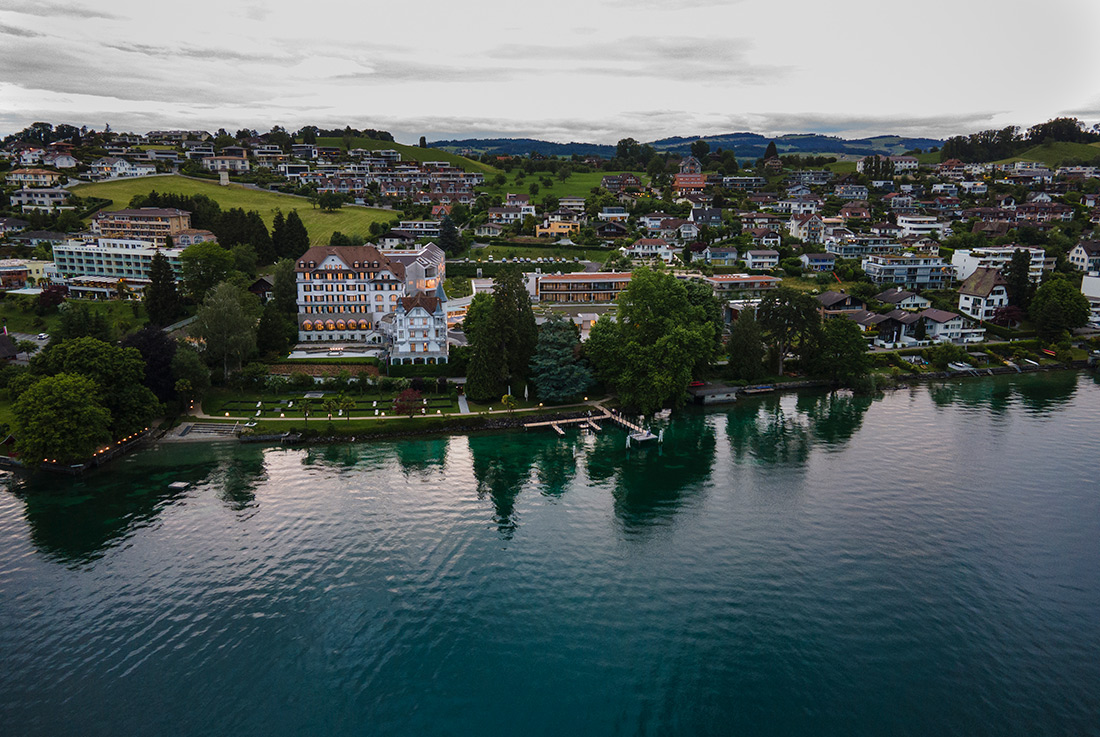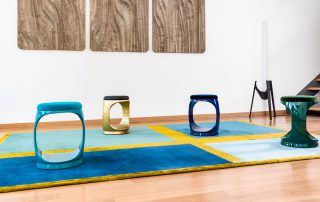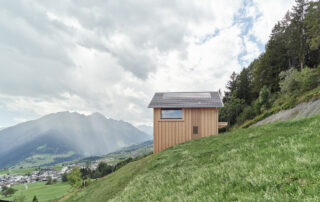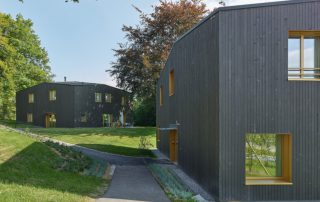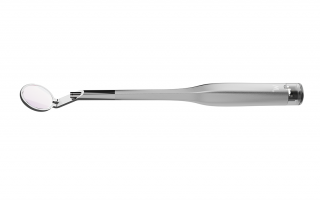The true beauty of a built place is proportional to the positive influence it has on people. When we wonder why we feel so good in a place, so ‘at home’, it is because its dimensions, proportions and tensions have been designed for us. Chenot Palace Weggis, located in one of the most beautiful and historic places in Switzerland, overlooking Lake Lucerne, framed by the Alps, is designed for human well-being. What the hotel offers is continuous sense of feeling good, being at ease. It is this sense we give to our architecture by understanding it as a link between the DNA of a place and its future.
Constructed between Autumn 2018 and Spring 2020, this flagship project extends over 20’000 sqm and includes the addition of a new timber guest room block, a state-of-the-art medical spa and wellness area and the renovation of existing hotel buildings.
The view of the charming turn-of-the-century hotel from the lake remains unchanged from before the new development; the new guest room building has been set back above the entrance and its volumes staggered in such a way that it is not ever fully visible. The spa volume is covered with gardens and on arrival there only hint of spaces that might lie inside is across a series of bonsai courtyards. The timber cladding of the new guest rooms, spa and pool area plays a game of shadows and creates a material landscape embedded in the green gardens while the uniting of the old hotel buildings with the new elements is a synthesis of architectural language with simplicity in materials to ensure that the senses are not overwhelmed. The language of the new adopts the symbolic traits of the historical buildings, recalling the proportions and character of the vernacular, expressed in a contemporary way, combining the organic with the geometric, all in chromatic harmony. The complex comprises 97 hotel rooms, of which 52 are in pre-existing buildings and 45 in the new timber construction.
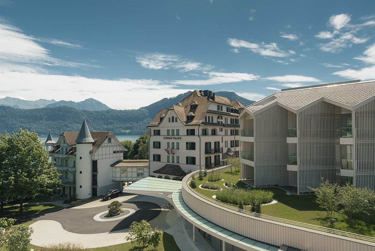
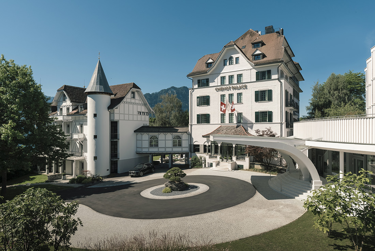
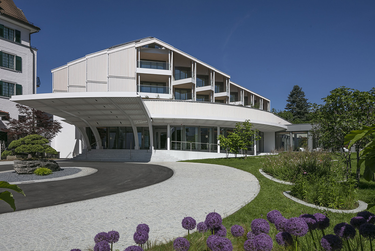
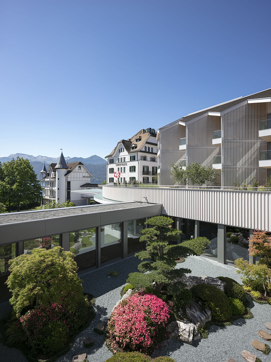
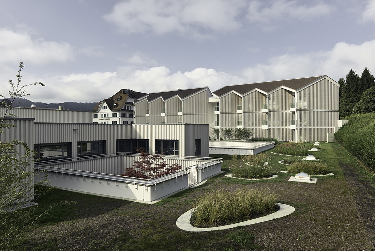
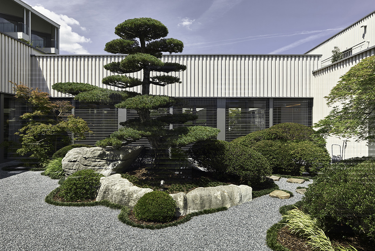
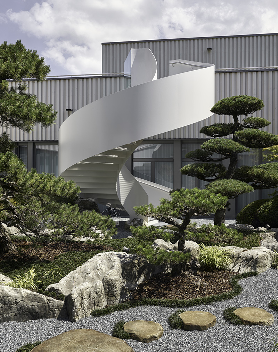
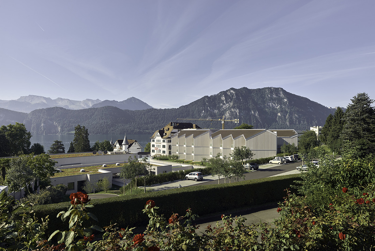
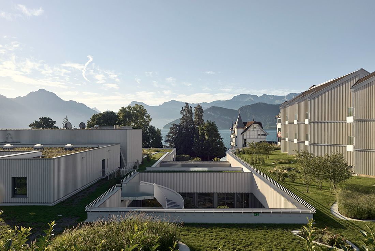
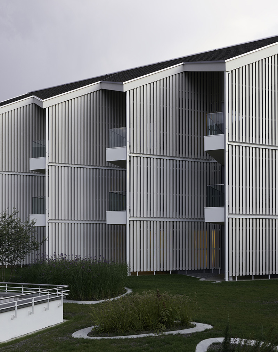
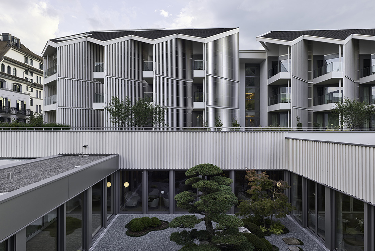
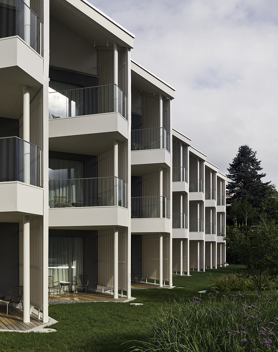
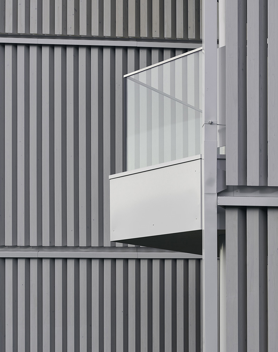
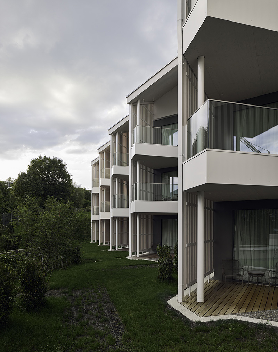
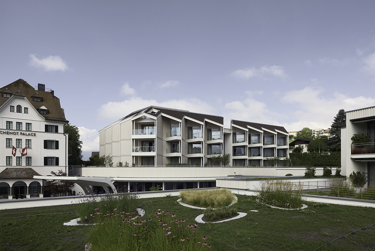
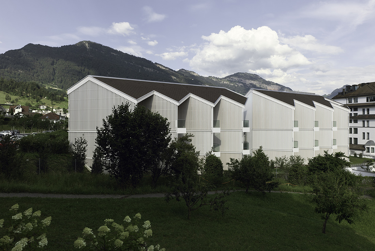
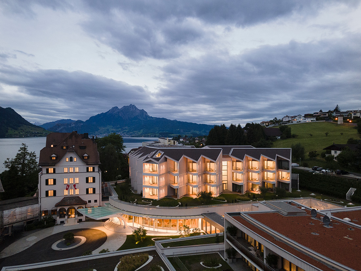
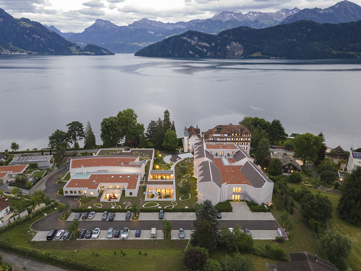
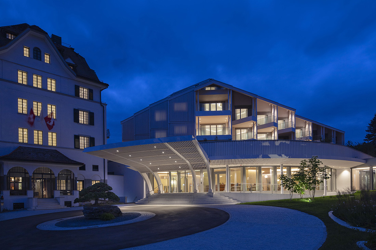
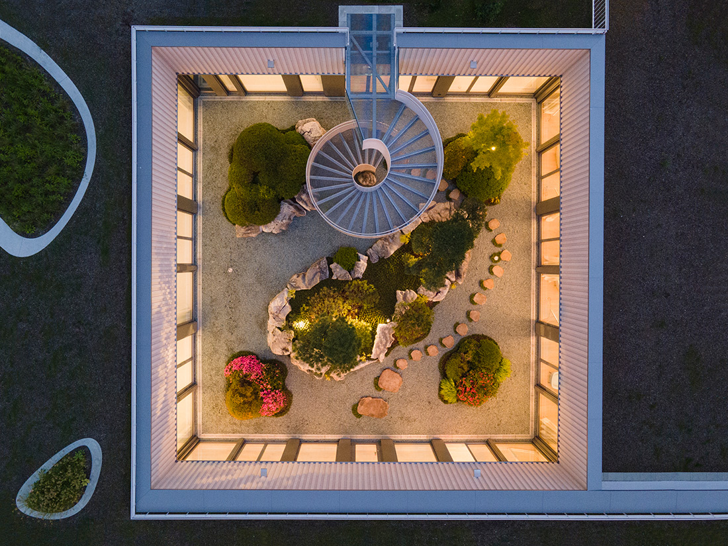
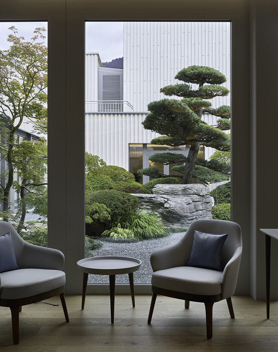
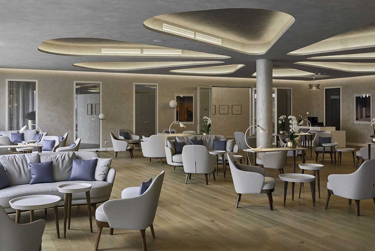
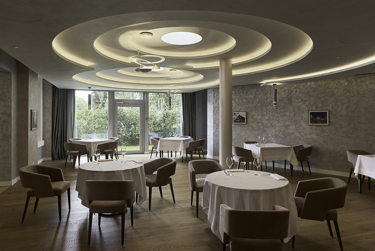
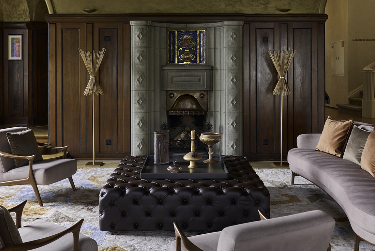
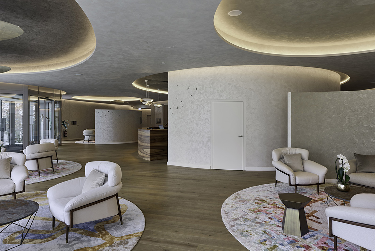
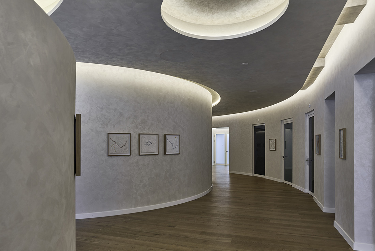
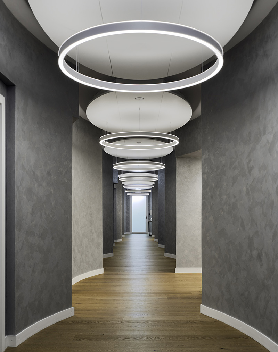
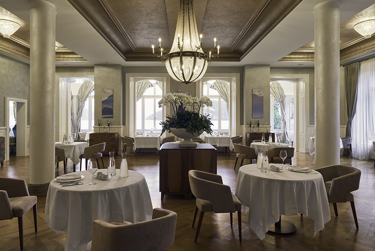
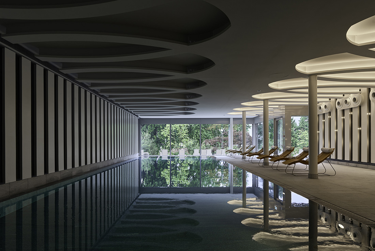
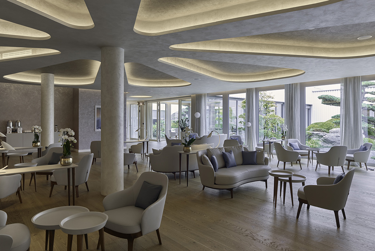
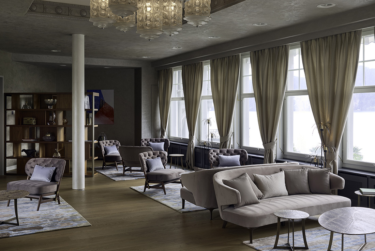
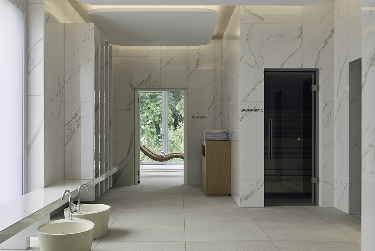
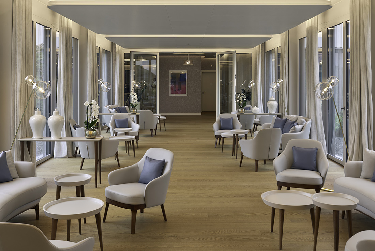
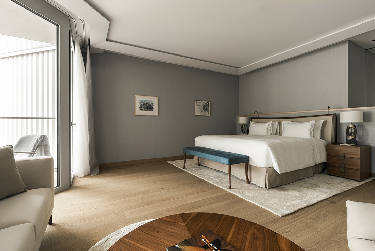
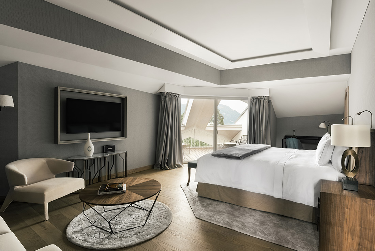
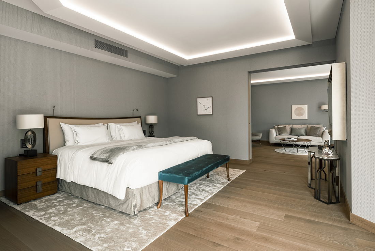
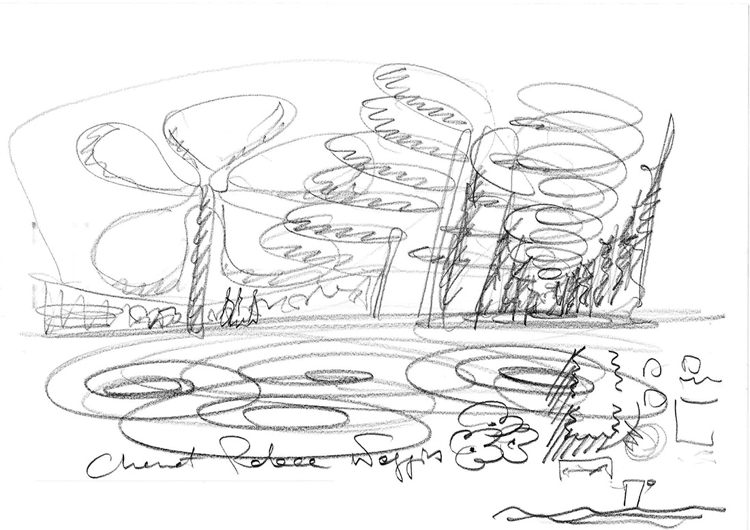
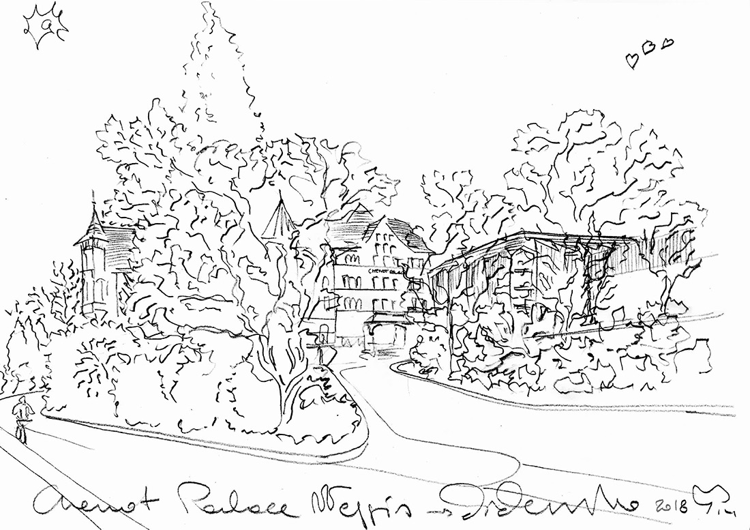
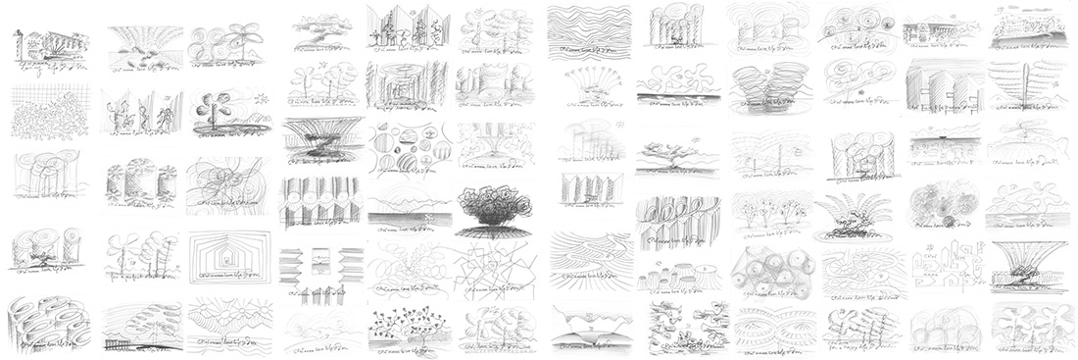
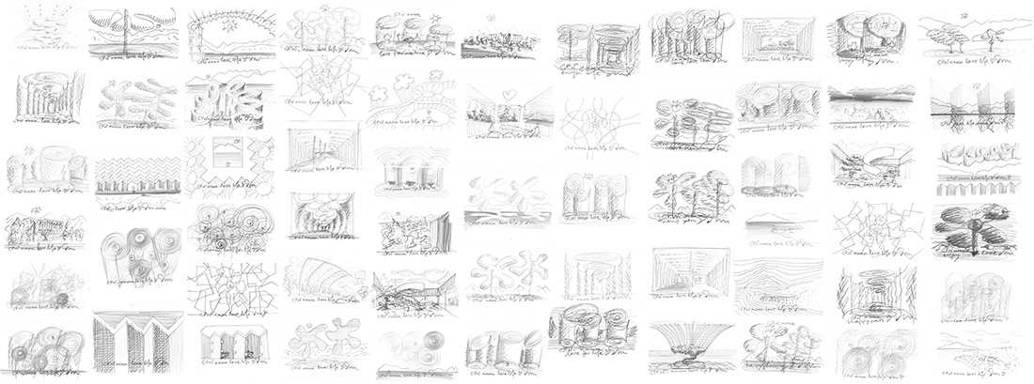
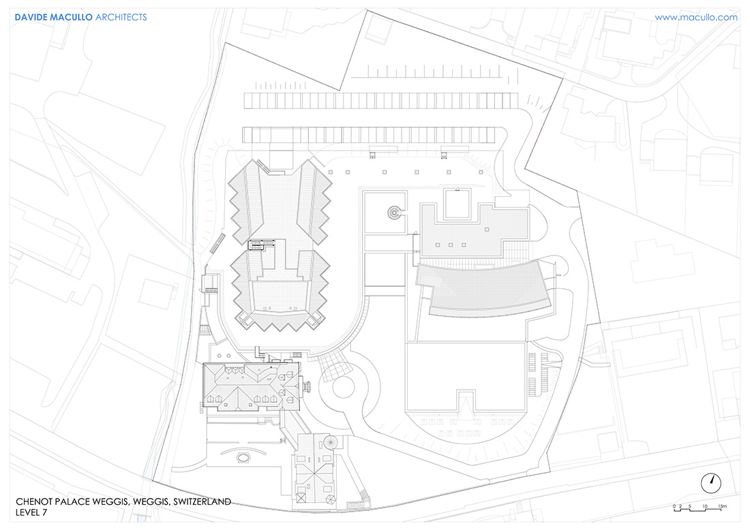
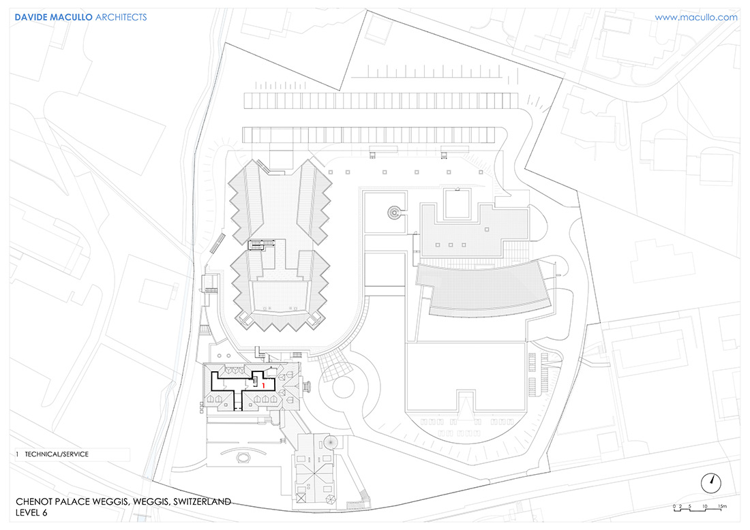
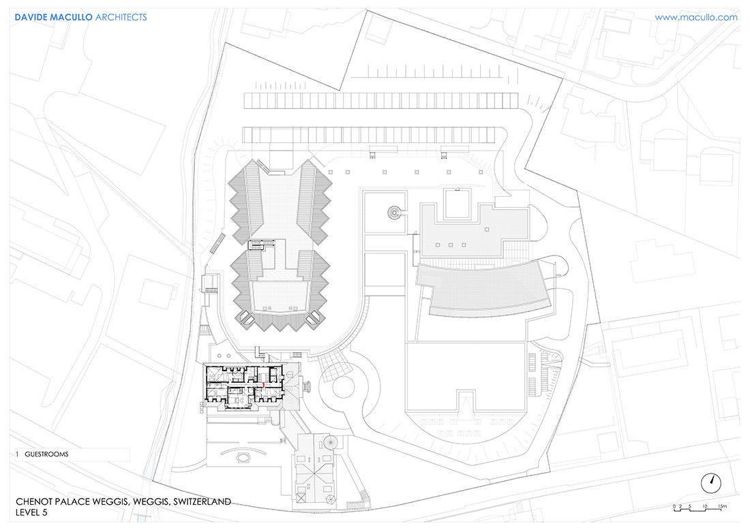
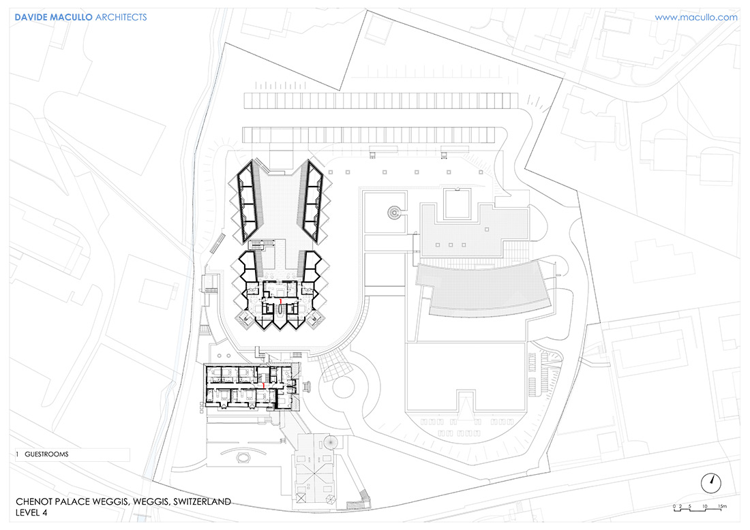
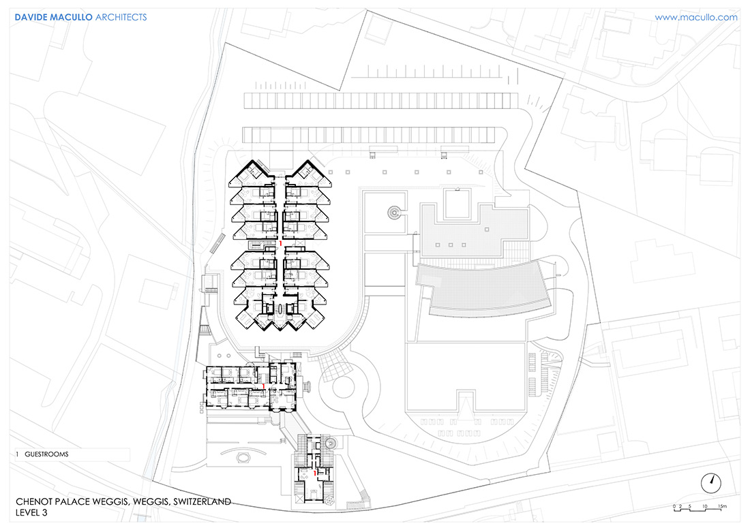
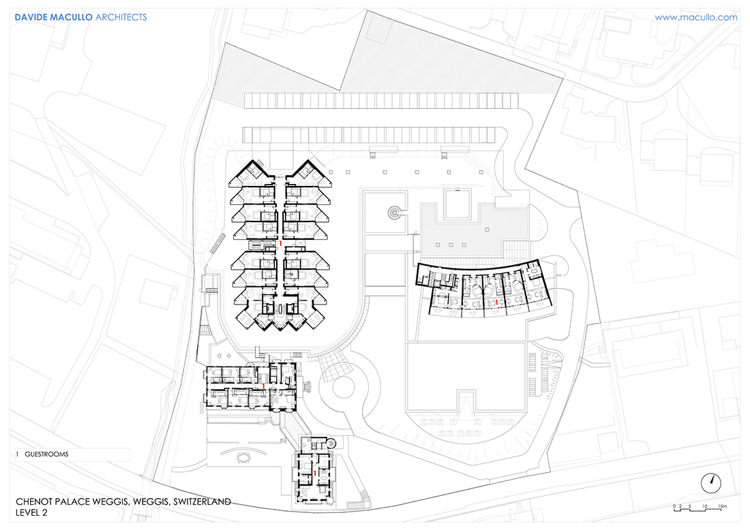
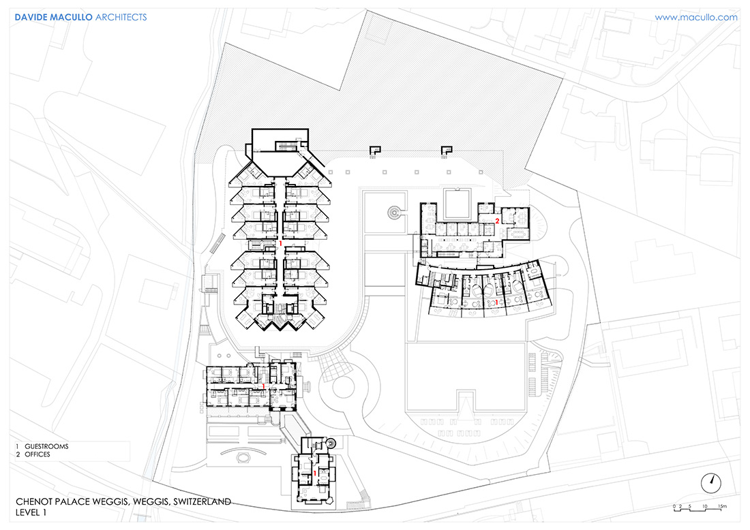
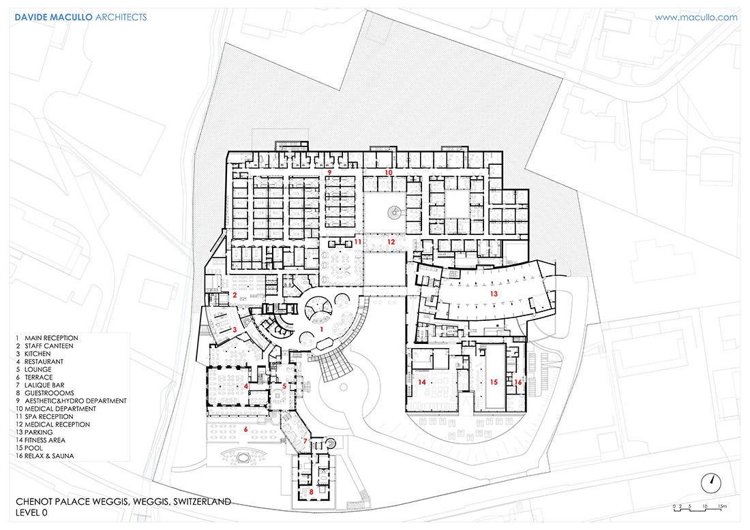
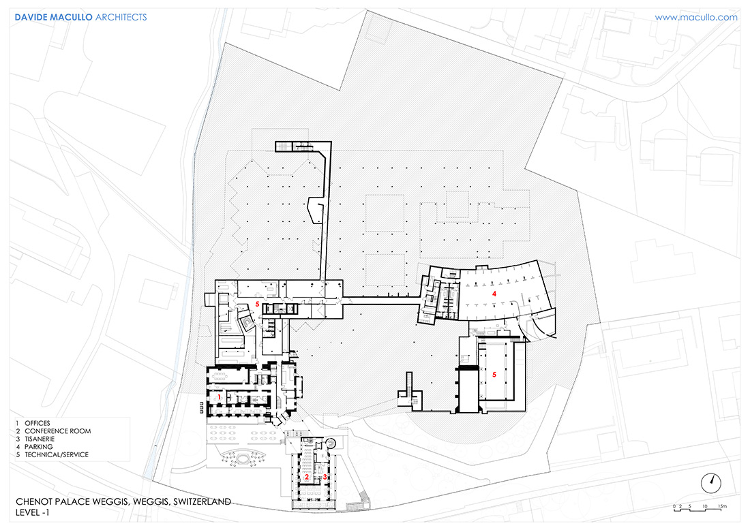
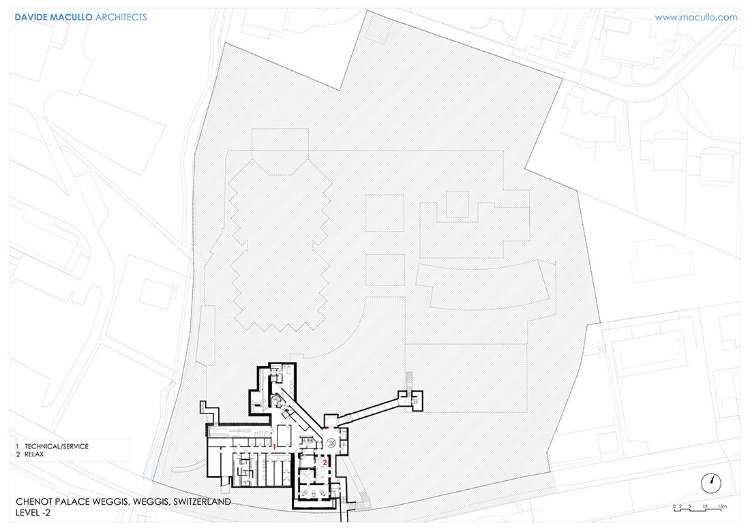
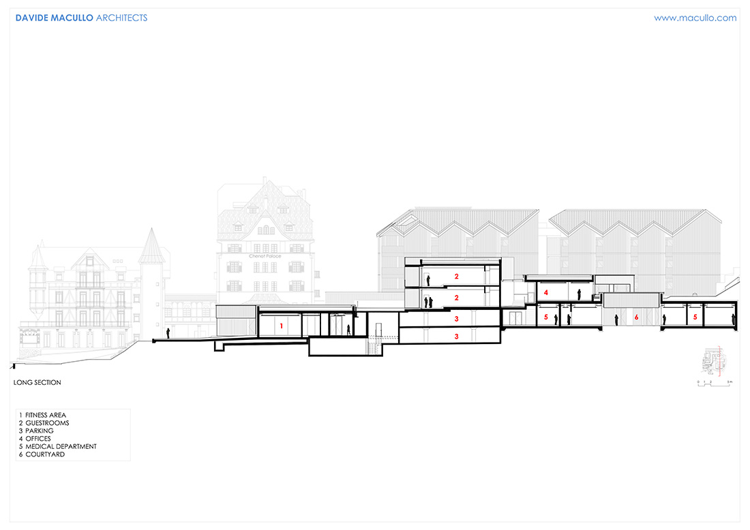
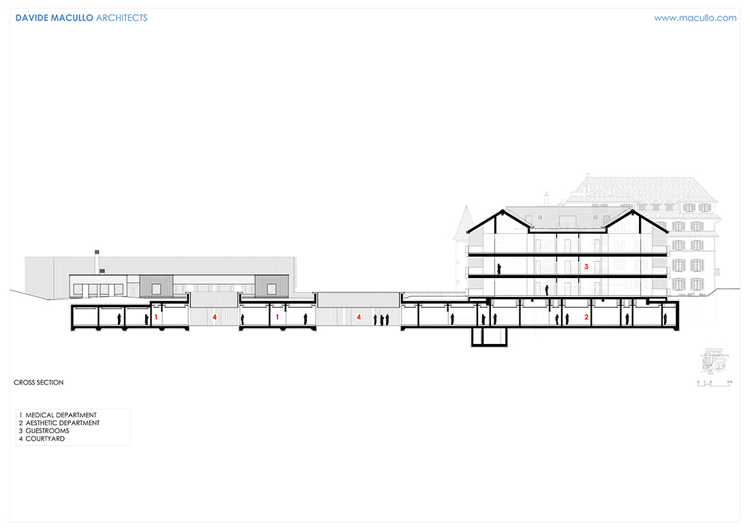
Credits
Architecture
Davide Macullo Architects; Davide Macullo, Aileen Forbes-Munnelly
Design collaborators
Michele Alberio, Andrea Carlotta Conti, Andrea Caminada, Federica Buffetti, Samantha Capoferri, Lorenza Tallarini,
Silvia Finzi, Deborah Buzzella, Urte Bertasiute
Interior design
Davide Macullo Architects
Art Curators
Davide Macullo, Daniele Agostini, Çağla Saraç
Landscape Architect
Fahrni Landschaftsarchitekten
Construction contractor
Anliker AG
Interior contractor
Poliform Contract
Consulting architect
Vadian Metting van Rijn
Client
Doğuş Group, Turkey
Tourism enterprise
Chenot, Weggis, CH
Year of completion
2020
Location
Weggis, Canton Lucerne
Total floor area
19.361 m2
Site area
17.423 m2
Refurbished existing area
9.511 m2
New build area
9.850 m2
Volume new construction
41.204 m2
Photos
Fabrice Fouillet, Roberto Pellegrini, Alex Teuscher
Project Partners
Lauber Ingenieure AG, Basler & Hofmann, JOP Gebäudetechnik, Simon Rubin, Lauber Ingenieure AG LuzerN, Kost Holzbau AG, Mettler + Partner, Wellness Partner AG, Sonami AG, Baumgartner AG, Holzbau Bucher AG, Alutech Metallbau AG, Vogel Design AG, Alutech Metallbau AG, FN Bau Team AG, Bezzola Flavio AG, Agosti AG, Aqwa Sanitär, Rebsamen Elektroplan AG, 2F Leuchten GmbH, Brunner Innenausbau, Poliform Contract, Vogel Design AG, Casa, Vincent Sheppard, Unopiù, HGC, Testi Group



