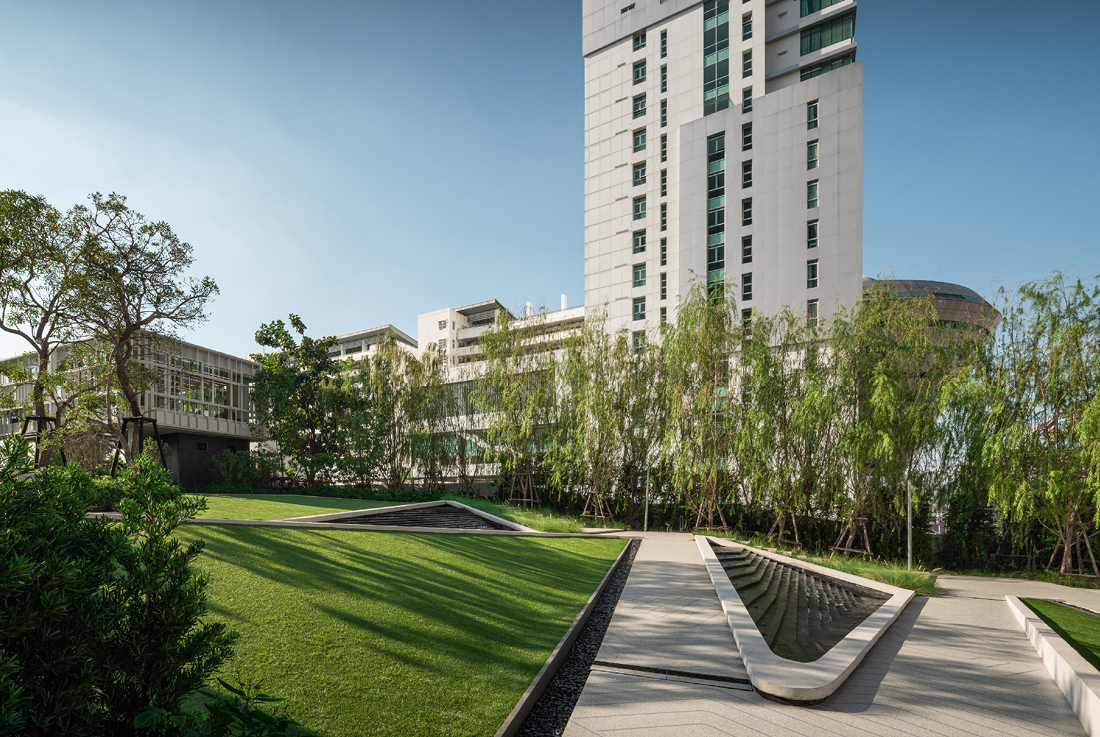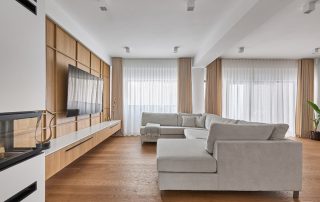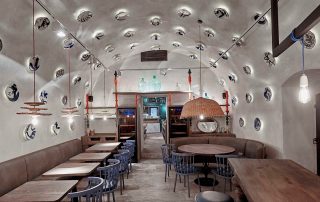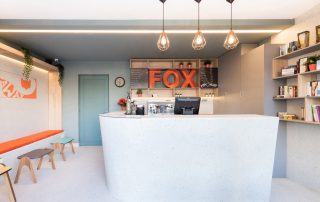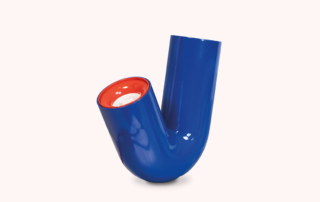The site is located at the beautiful river bend of Chao Praya River. The urban context is surrounded by high-rise building on one side, and the other 3 sides with 12-15 m. height building. Therefore, the main garden was proposed at a level which is higher than 15 m. To create the level treatment and alteration of a flat roof of a parking building, the landscape architect has proposed the iconic multi-level landscape subtly inspired by “the phenomenon of river” reflecting the site context. It is the journey of water that “flows” from the upper terrace to the Ground. The story begins once the resident approaches the garden. There are three major elements: iconic lawn, water feature and garden path. The water feature cascades down from the upper level as a welcome element creating a sense of discovery and auditory. The water cascade is well designed in relation to the slope of the walkway planned for handicapped, elderly, and pedestrians to walk to the top. Either going up or walking down, a water feature is the key element along the walkway. Inspired by the phenomenon of the river, the water movements therefore conceptually generate the design framework, from the gravitational force of the tidal wave, the water ripple, to the mesmerized water flow.
Captivated by the unique composition of landscape-designed elements, the experiences of the main garden are enclosed yet contrast to its surroundings inviting the residents to the journey in the garden. The landscape design features a multi-level landscape composing a series of water features, landforms, pathways with universal design and feature pavilions. Human senses are motivated by design elements such as water features (sense of auditory), grass meadows (sense of touch), variety of plants (sense of sight). On the top of the podium, there are two playhouses with lush landscapes as the landmark in the garden. The residents can enjoy and overlook the garden in different scenes. Not only the sloping path but there is a garden walk with steps as well. This shortcut is embraced by the grass meadow creating a “soft touch” to the garden. The co-working pods are a feature along the garden. It is on a different level and can overlook the pleasant view. Sky Pool, a vanishing edge pool, is designed as two pools within one pool concept creating a lap pool and leisure pool. These two pools overlook the breathtaking river view and city skyline. While this garden creates an impressive view for residents, it is good for neighbors in terms of sustainability as well. This helps microclimate and totally turns the concrete roof into a tropical garden which intent for all-inclusive use.
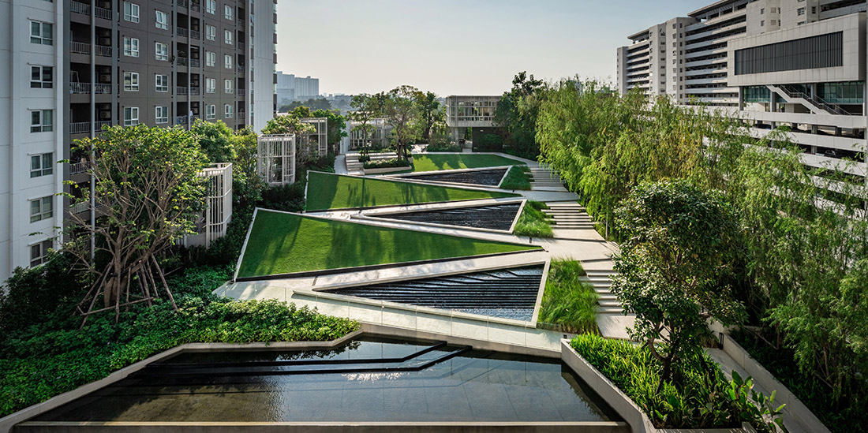
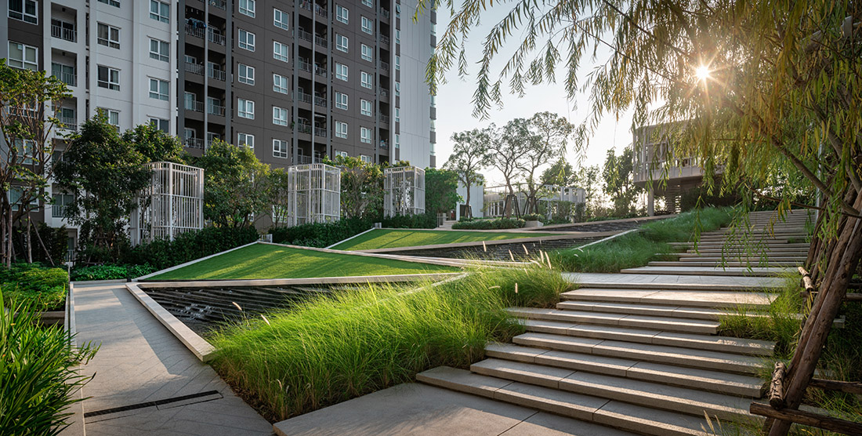
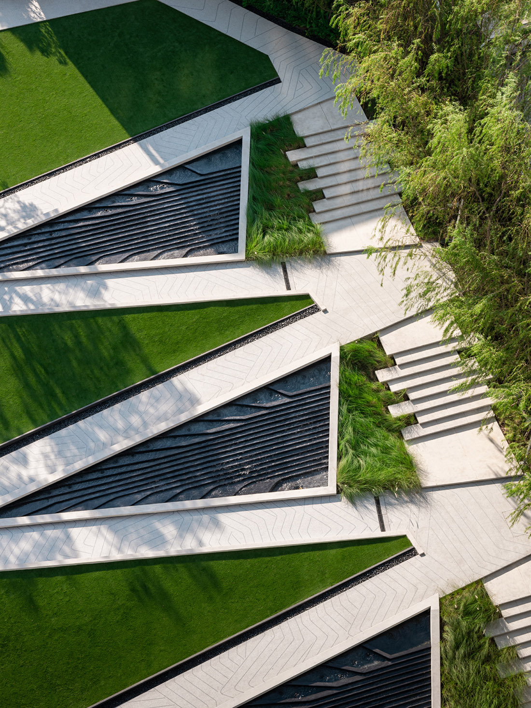
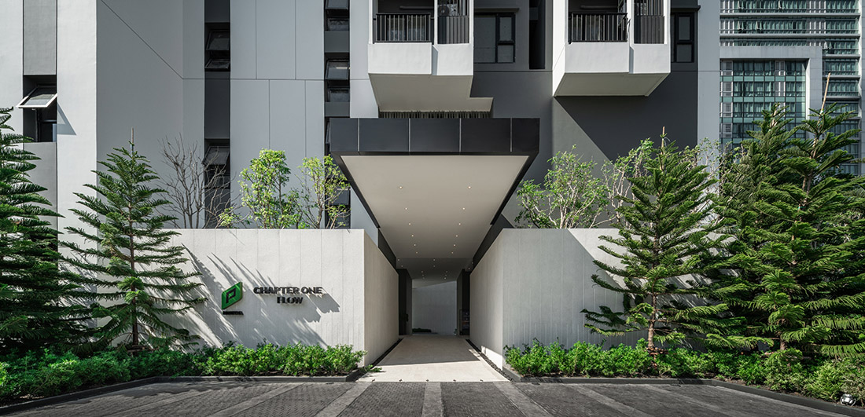
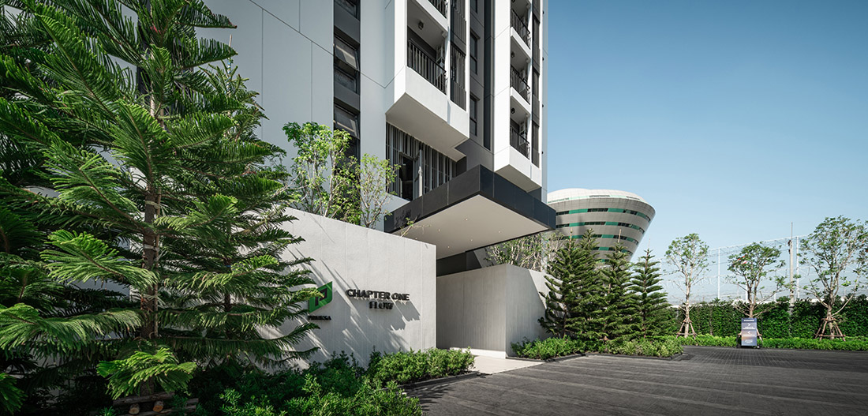
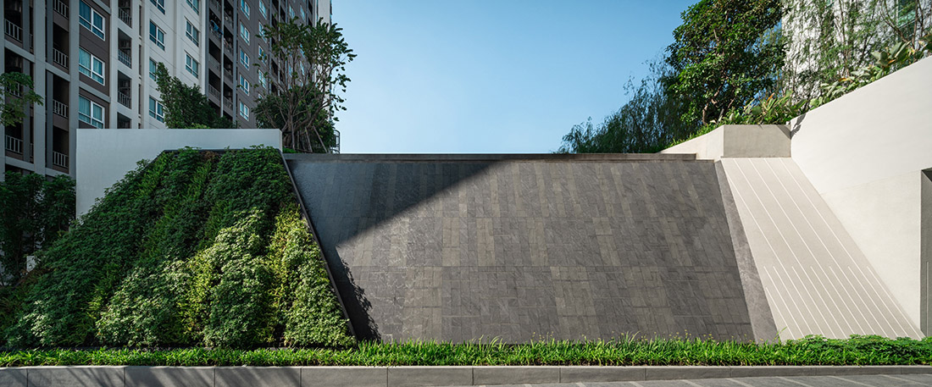
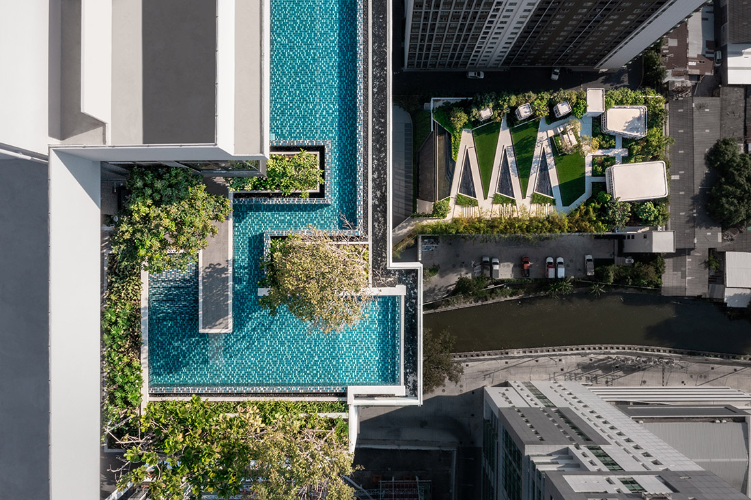
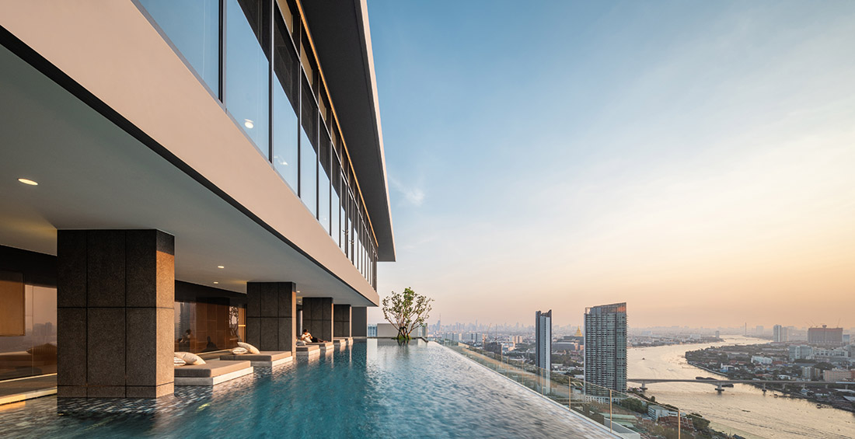
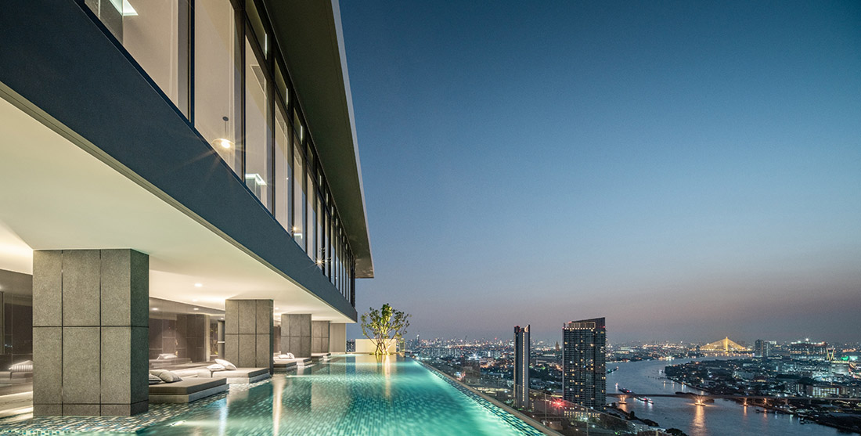
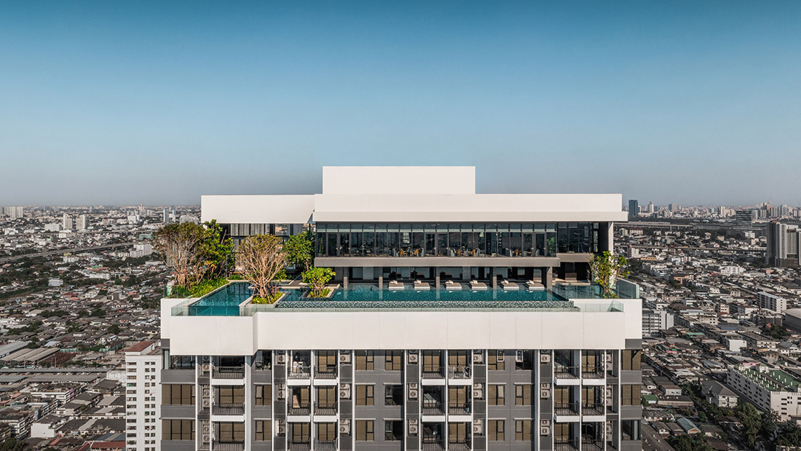
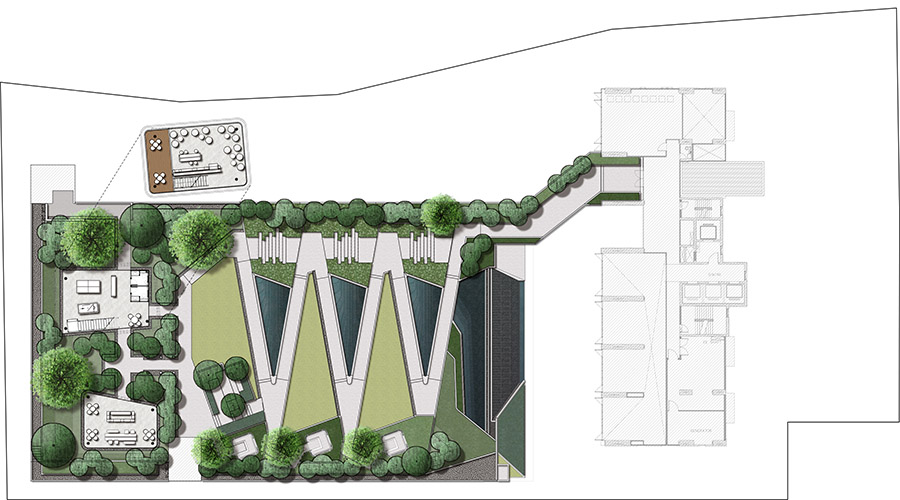
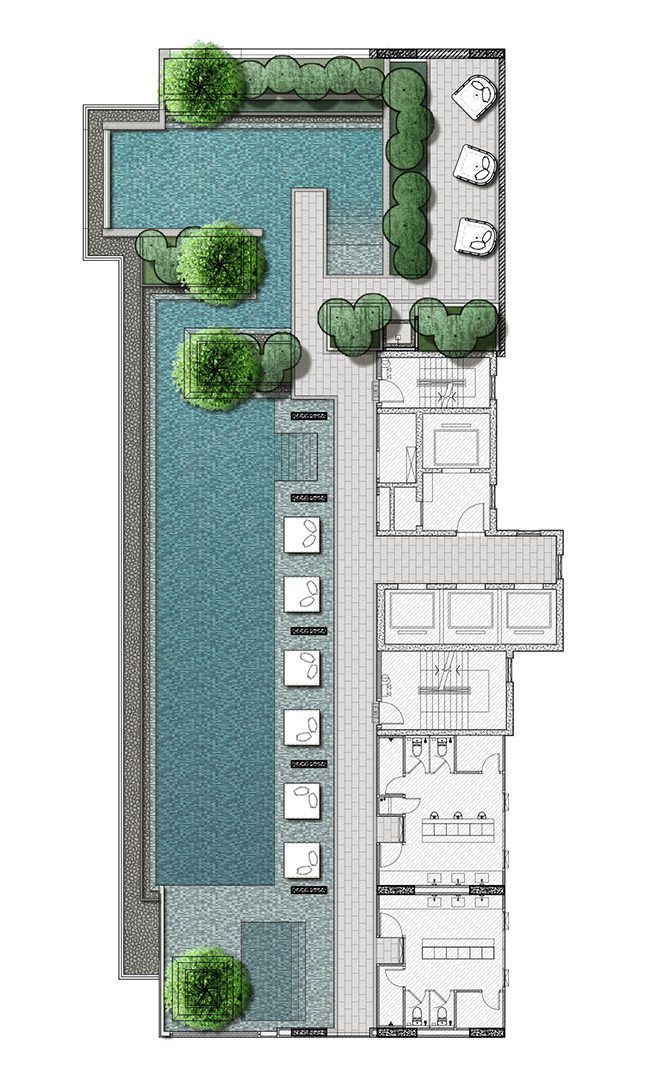

Credits
Architecture
Landscape Tectonix
Client
Pruksa Real Estate Public Company Limited
Year of completion
2022
Location
Bangkok, Thailand
Total area
5.219 m2
Site area
6.134 m2
Photos
SkyGround architectural film & photography
Project Partners
Architect: I’ll Design Studio Co., Ltd.
Interior: ADP – Anupap Design Practice
Main contractor: Syntec Construction Public Co., Ltd.
Landscape Contractor: Panatas Company Limited
Construction management: Stonehenge Inter Public Company Limited


