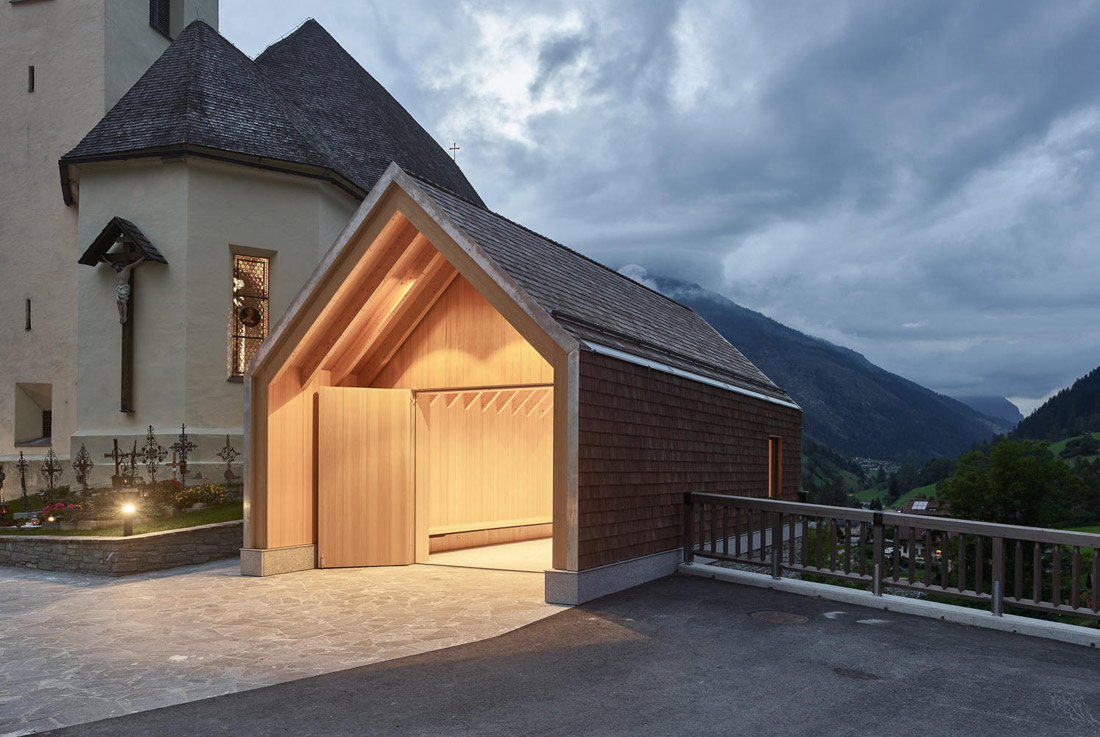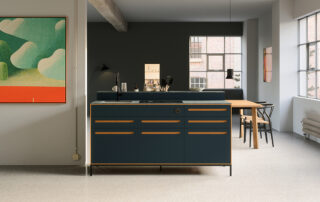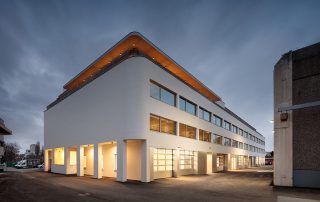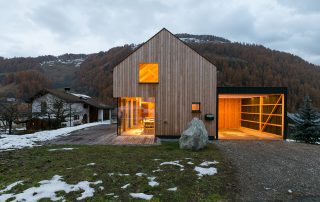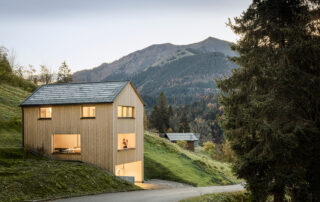The Mörtschach parish church, the graveyard wall and the newly built chapel of rest, including its forecourt, form a unit that is visible from afar in Upper Mölltal. The chapel of rest was built on the site of the previous building. The natural-stone base, which is attached to the graveyard wall, accommodates a common room and equipment storage for cemetery maintenance. From the forecourt, a covered entrance and double-leaf door lead into the chapel of rest: a 35m²-room with a gable roof, visible rafters and natural stone floor. Opposite the entrance, on the building’s northern side, the floor-to-ceiling glazing provides the space with a view of Mölltal.
The glazing’s inner frame – a wooden connection in the shape of a cross – is the load-bearing element of the building’s northern side and the only component that has religious connotations. A bench runs along the fir-panelled walls, reminiscent of a “farmhouse parlour” and its tradition as a place to sit together, gather for (large) family celebrations as well as for saying one’s final goodbye to the deceased. In moments of silence and sadness, the unadorned, empty space not only facilitates contemplation but also provides a consoling familiar view of the scenic valley.
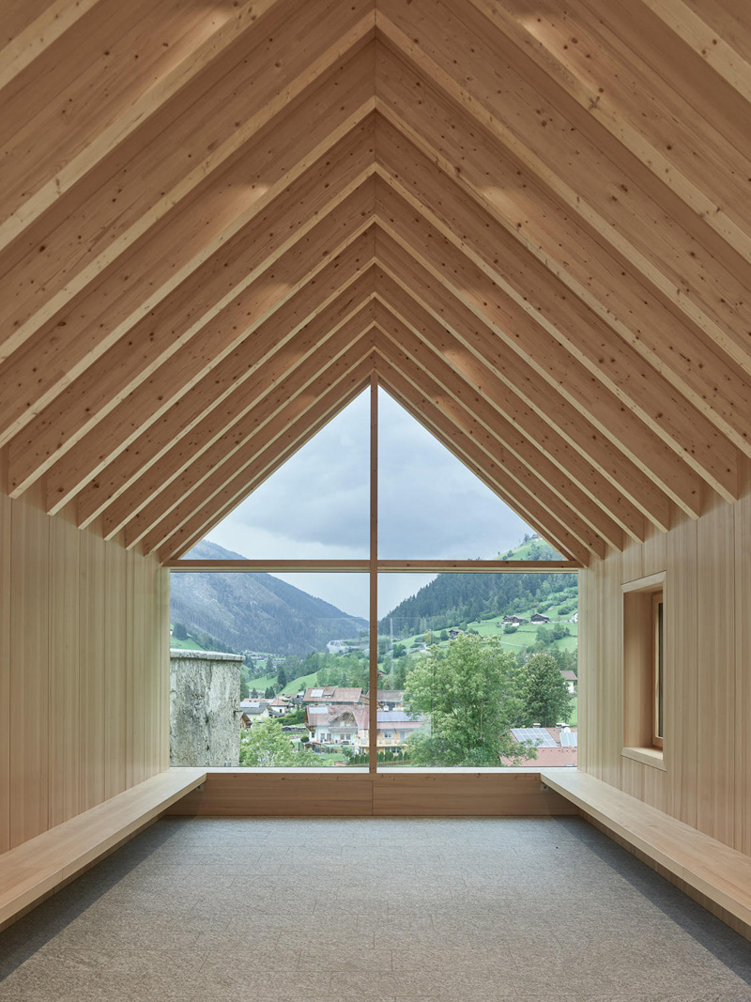
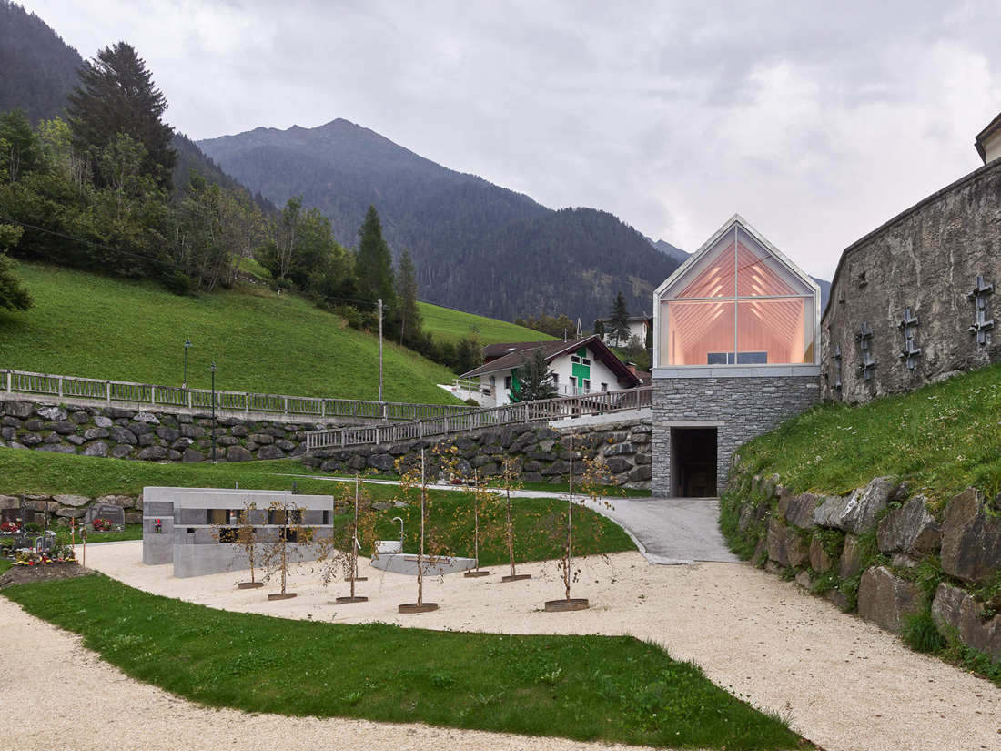
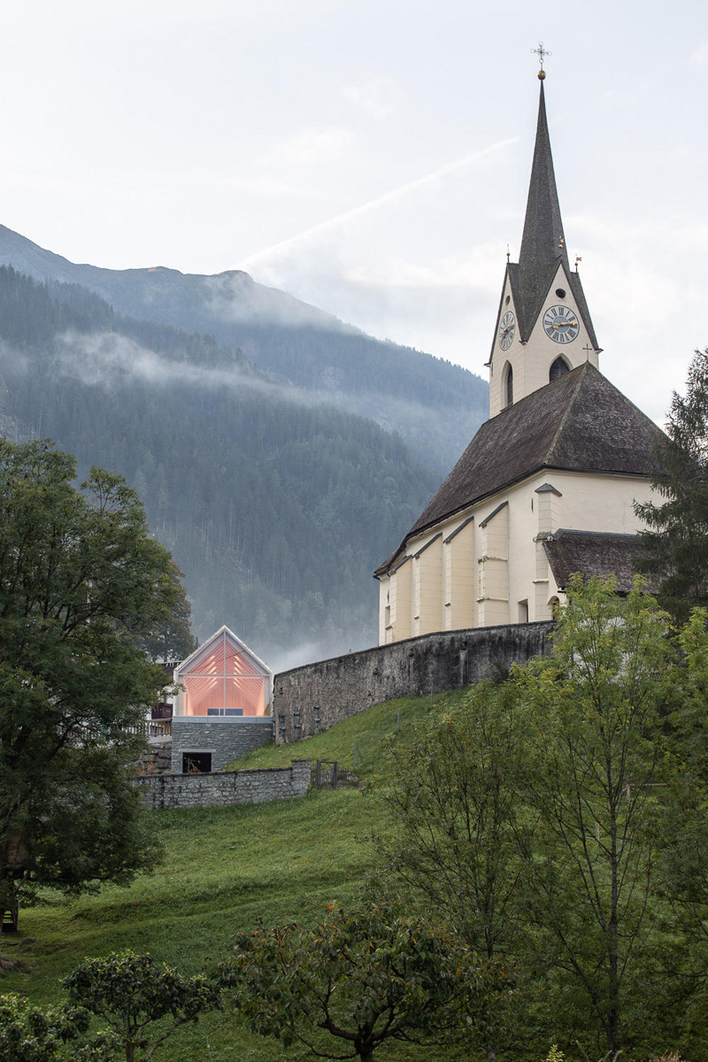
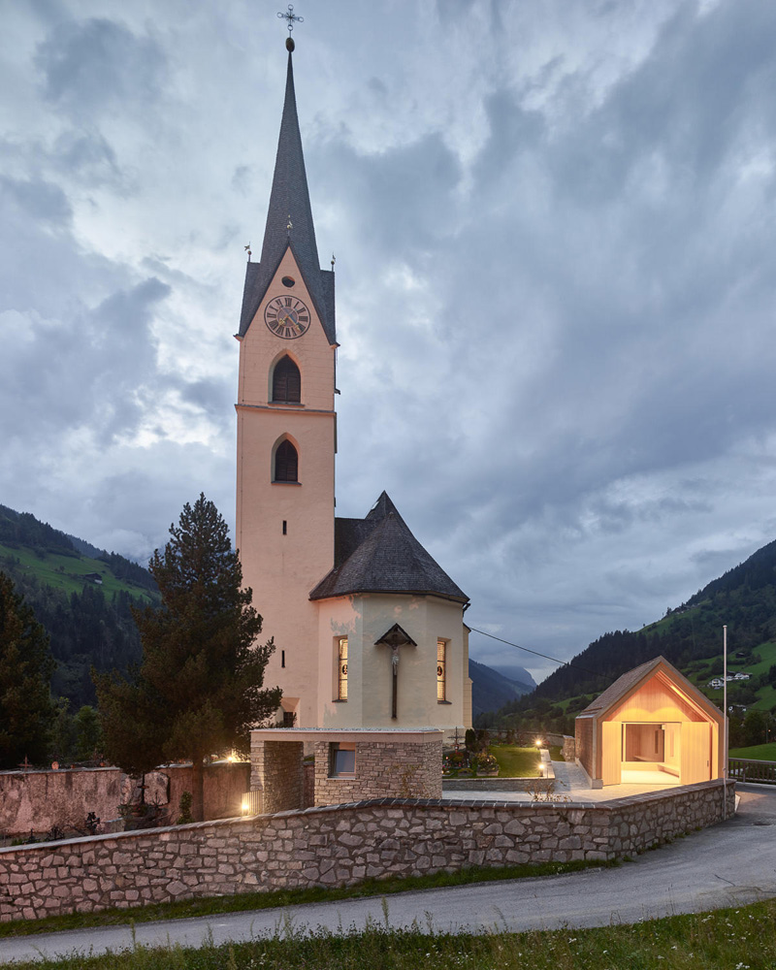
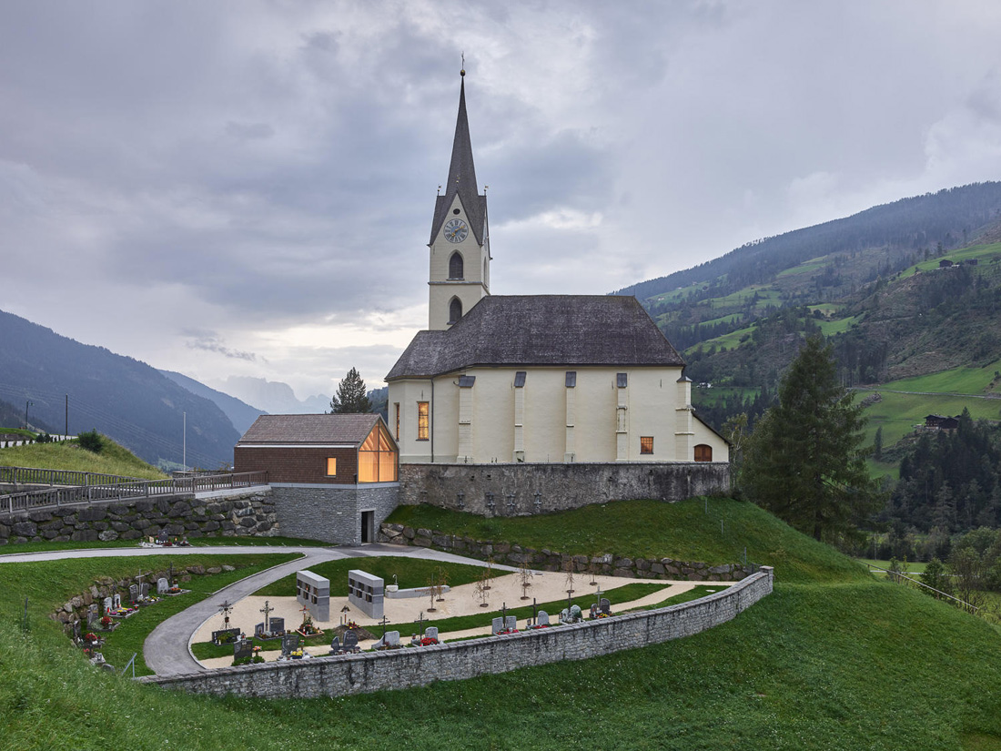
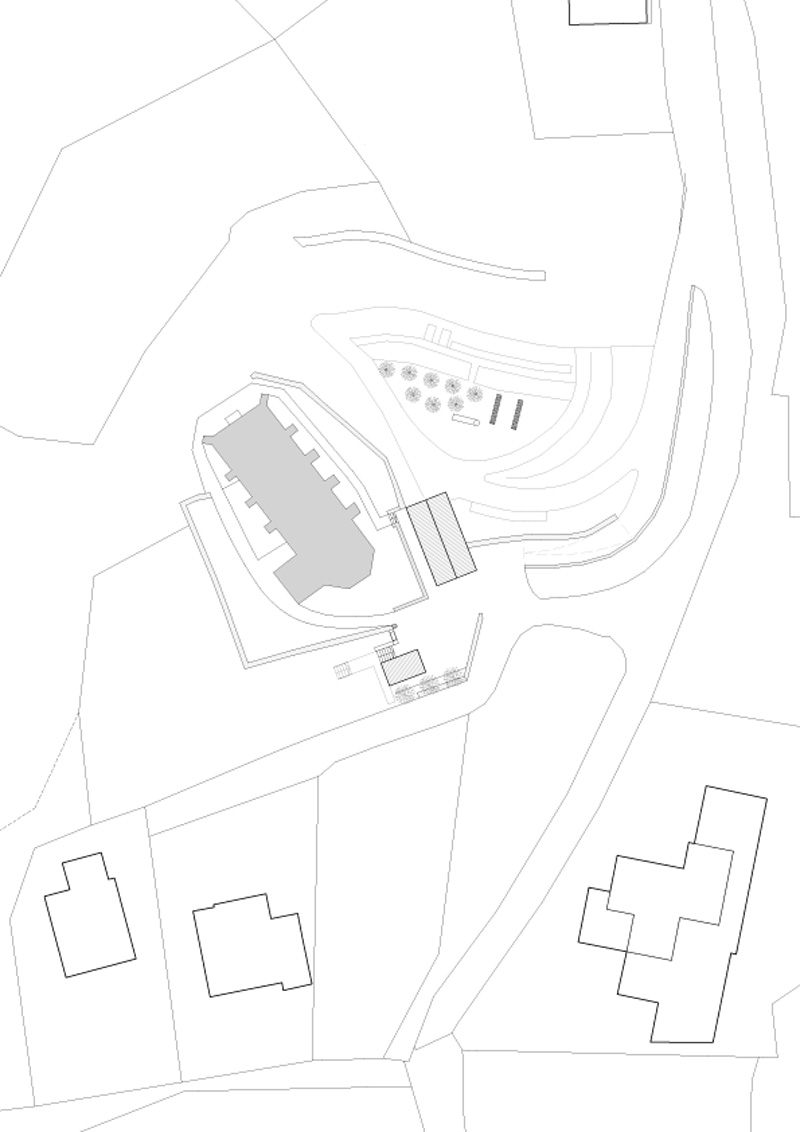
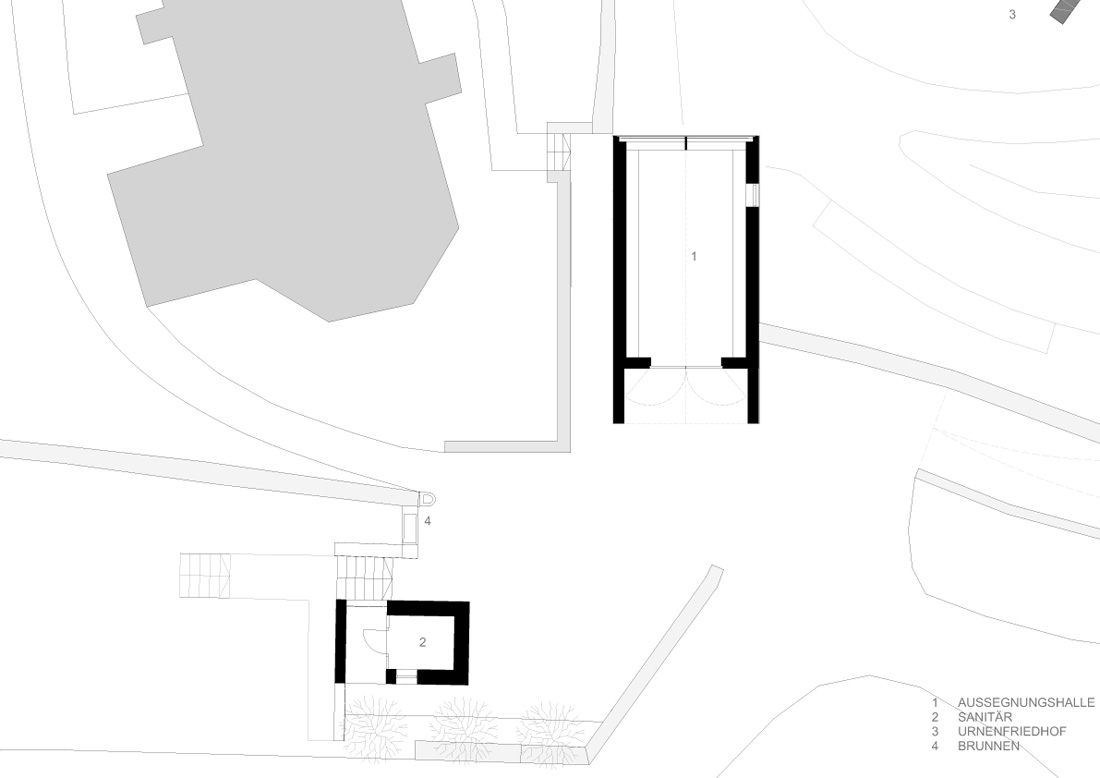

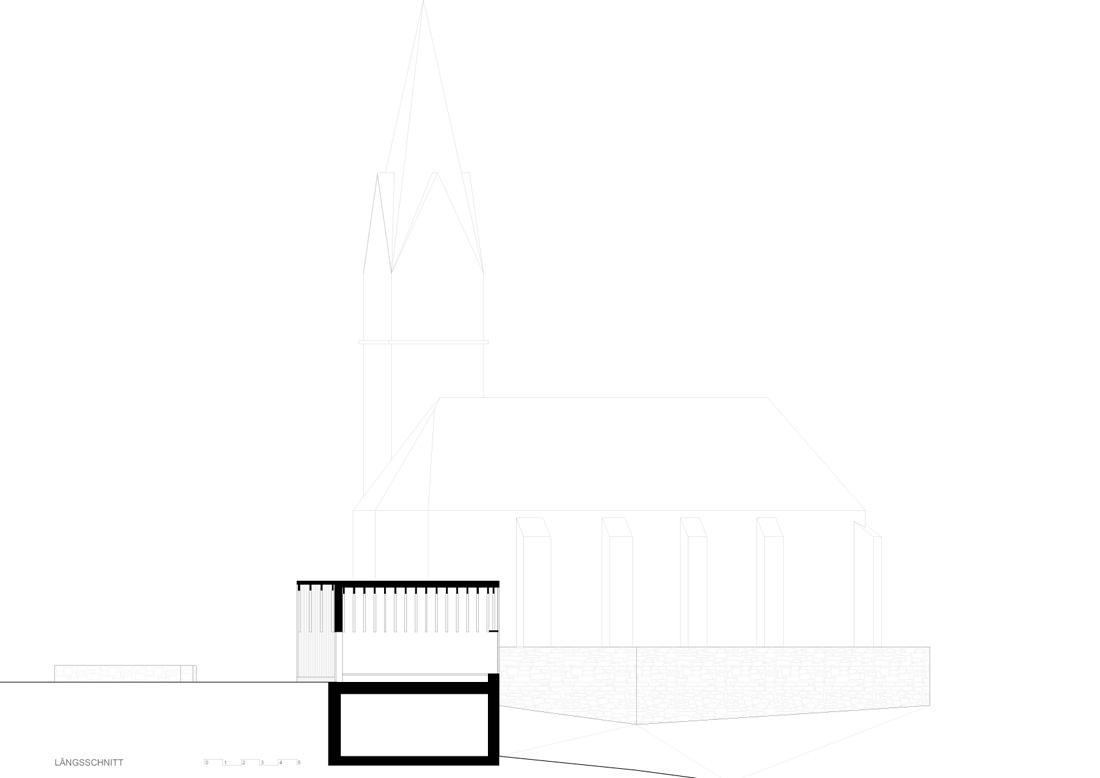
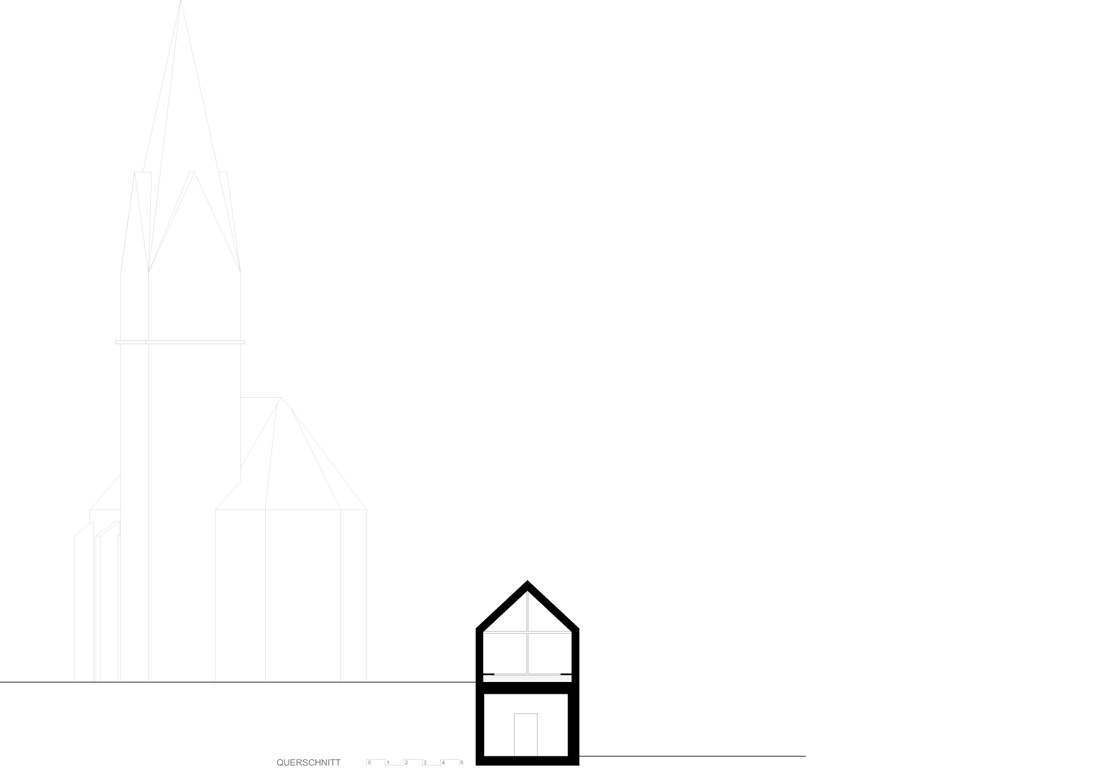
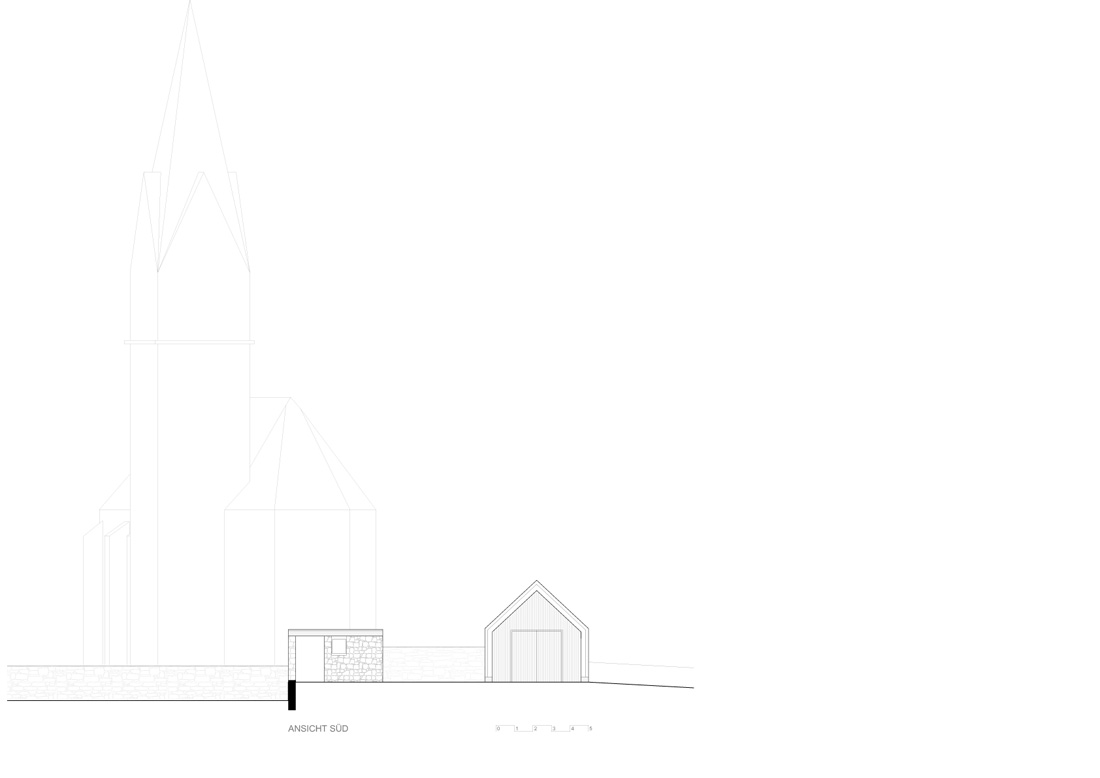
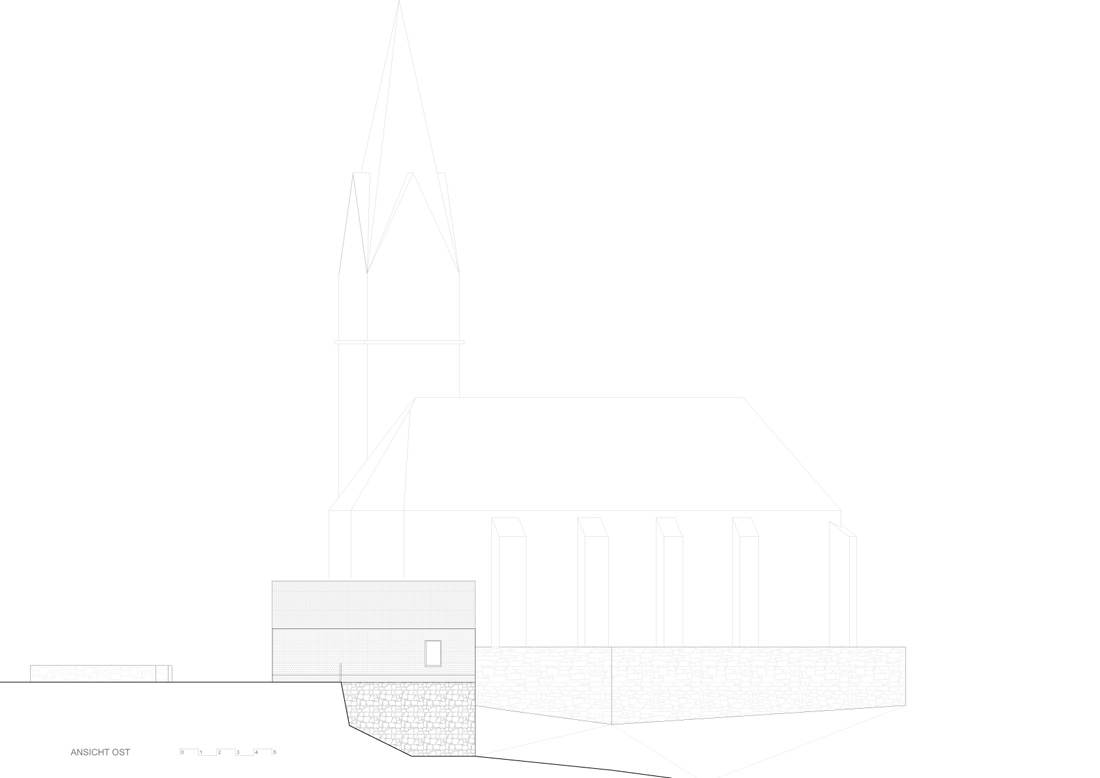
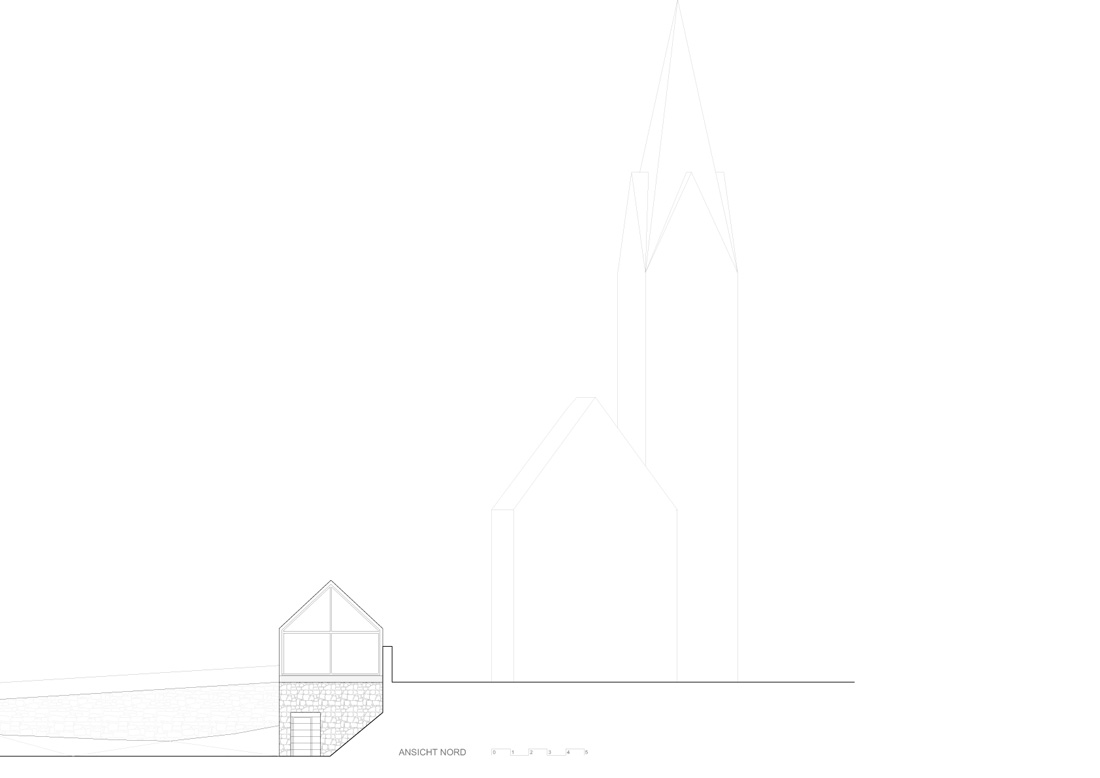

Credits
Architecture
Schneider & Lengauer Architekten ZT GmbH
Main contractor for wood construction
Plankensteiner Holzbau GmbH
Client
Gemeinde Mörtschach
Year of completion
2019
Location
Mörtschach, Austira
Total area
95 m2
Photos
Kurt Hörbst


